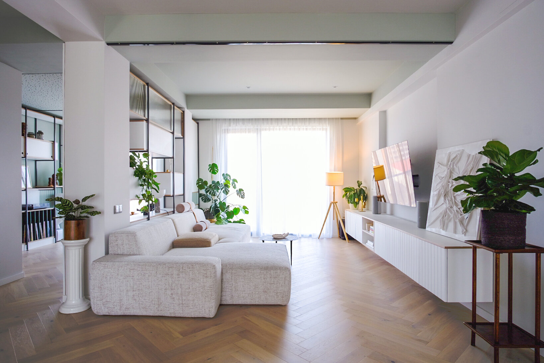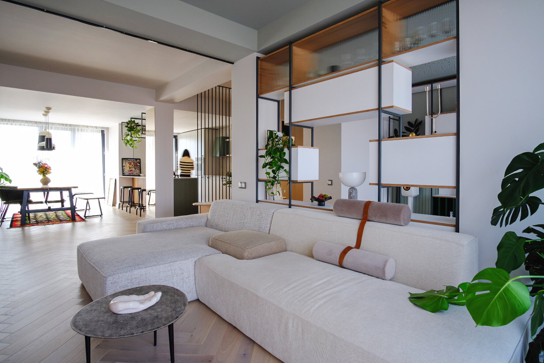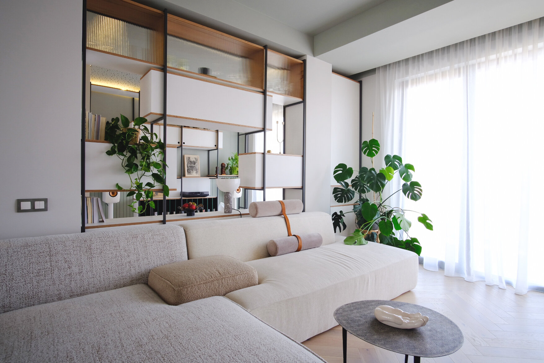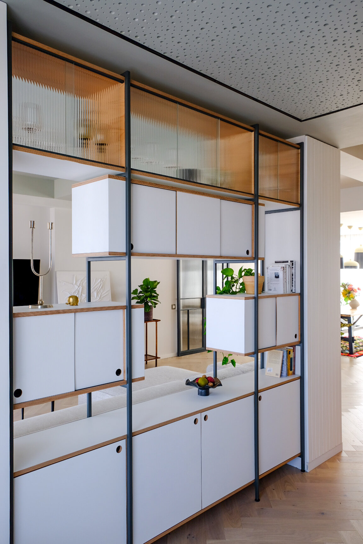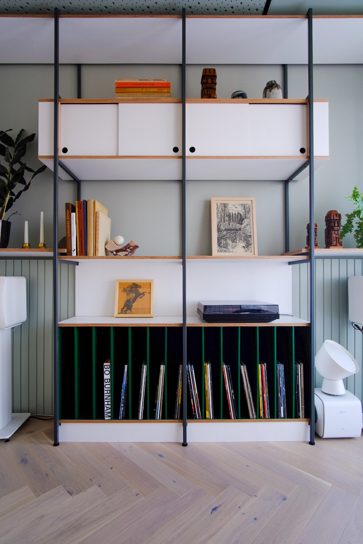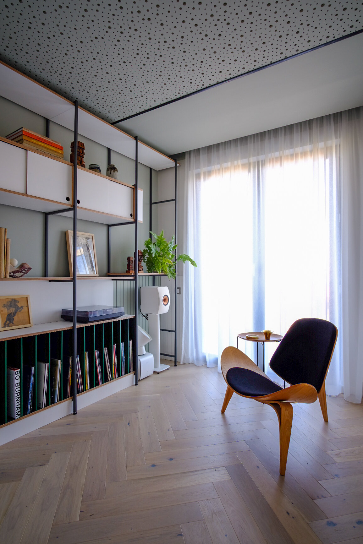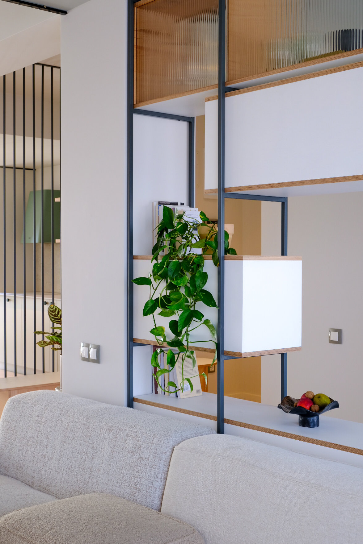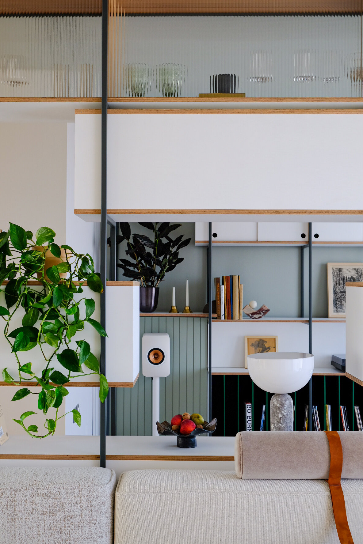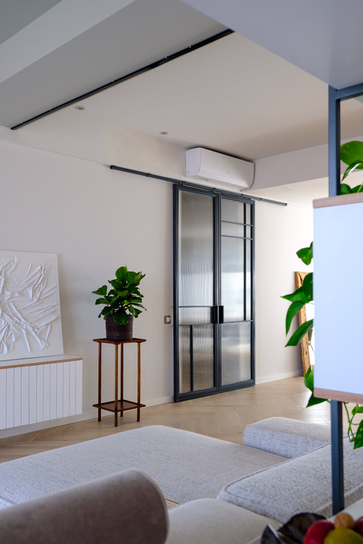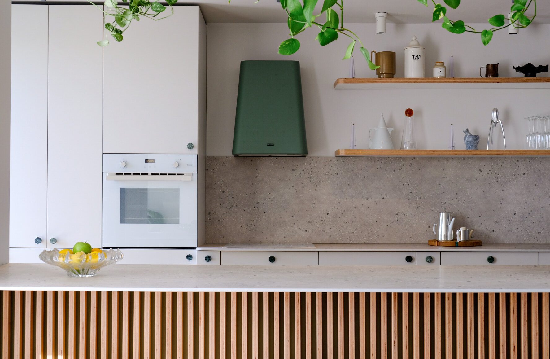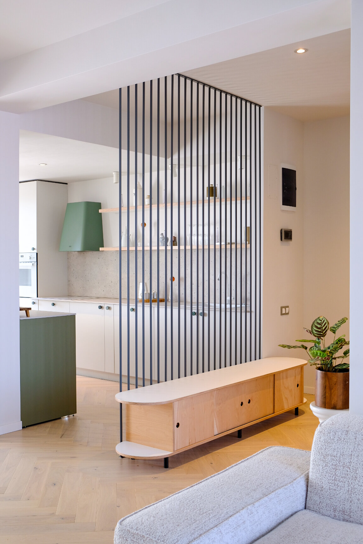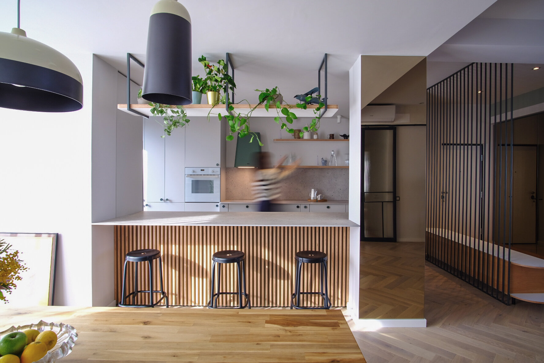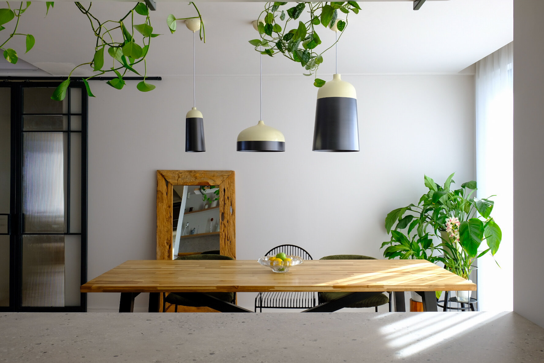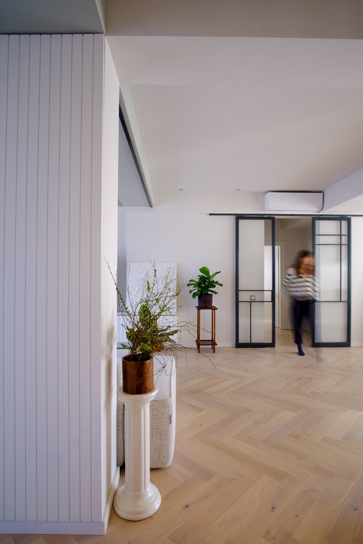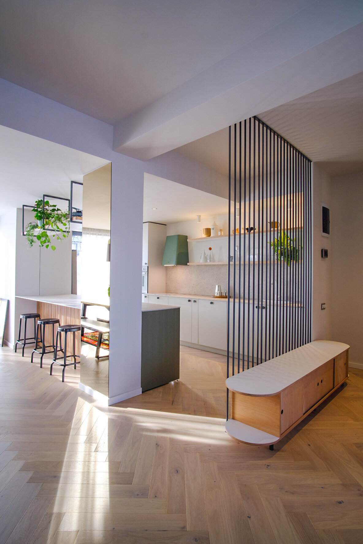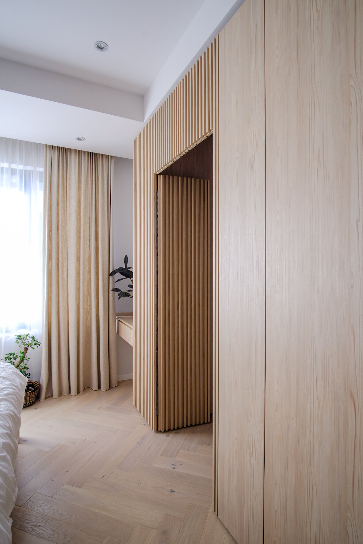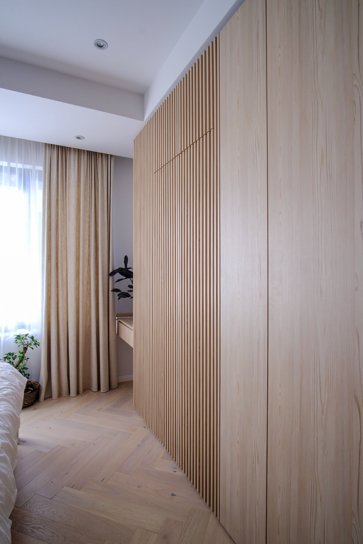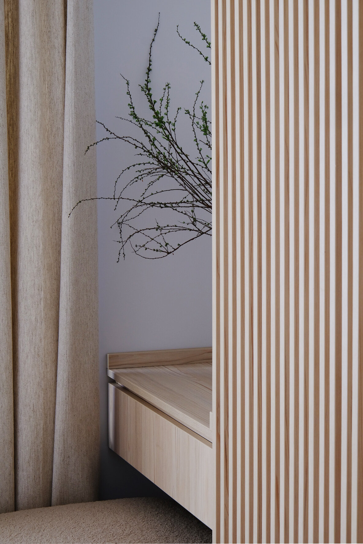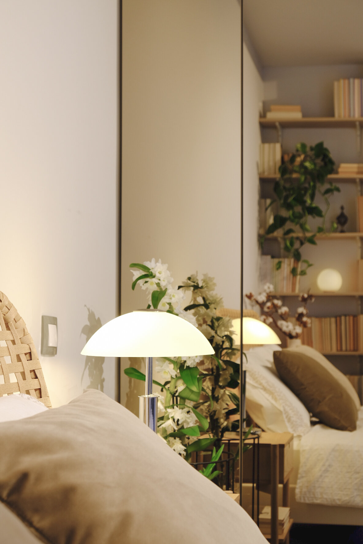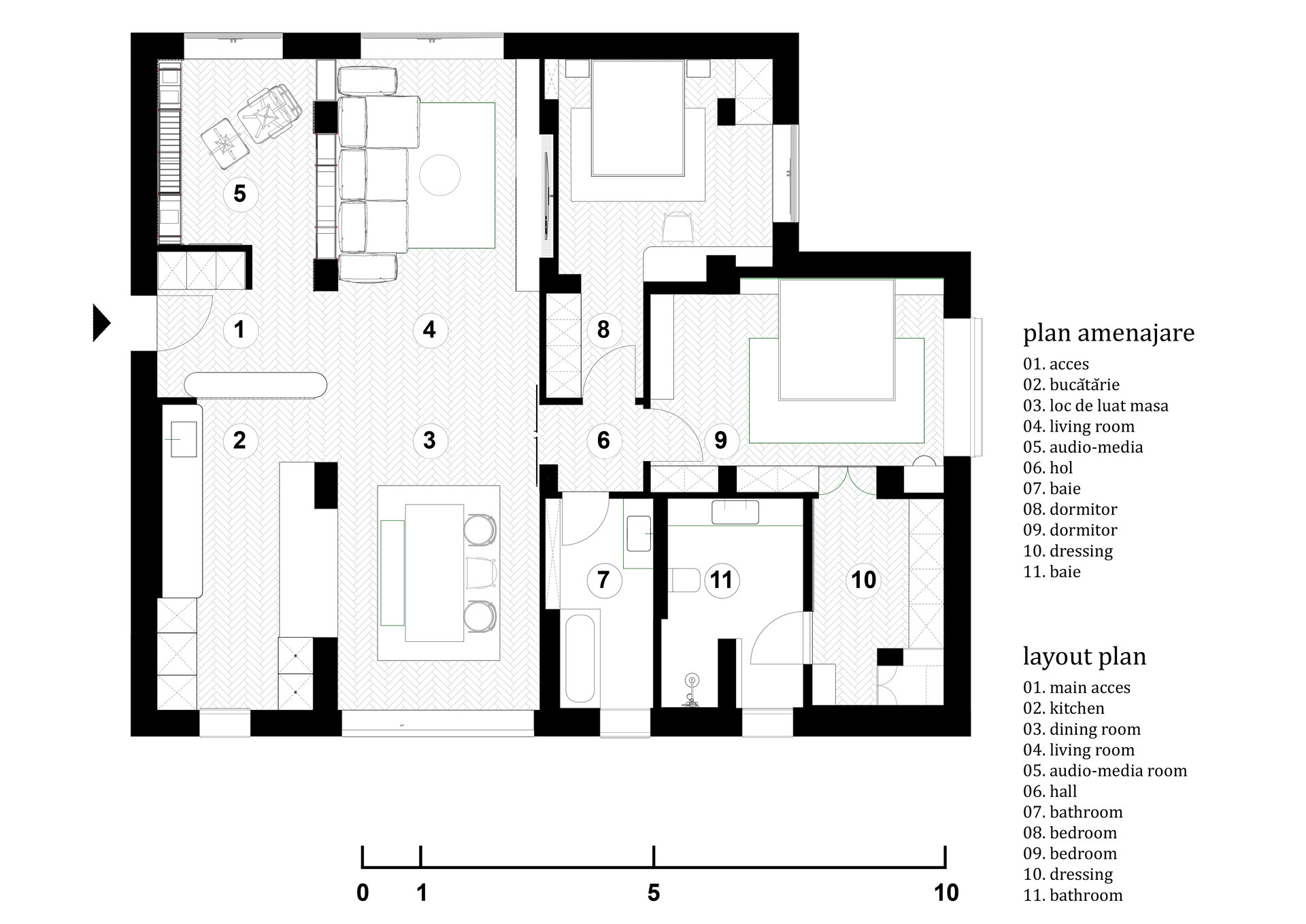
NorthSide Park Apartament
Authors’ Comment
The apartment is part of the Northside Park complex, located near the Străulești district, sector 1.
The clients, a young couple, wanted a harmonious space, with industrial accents, where they could enjoy their passions (music and gastronomy) and entertain friends in a generous living area.
The house with a usable area of 120 sqm, had a clean floor plan, with a clear delimitation between the day and night areas. Thus, it was possible to preserve the original interior planning, and the interventions were made only to the electrical and sanitary installations, floor and wall finishes.
The entrance space, with a play of mirrors that hides the dressing, opens directly to a generous space consisting of the living room, the audio-media area, the dining and the kitchen. The discreet delimitation of this open space is achieved through furniture elements, avoiding obvious physical separations.
The calm, neutral-toned atmosphere, enlivened by soft shades of green and exposed-edge birch plywood, is balanced by the basalt gray metal insertions found on the bookcases' metal framework, the metal riffle at the entrance, the suspended structure above the kitchen-island and the table legs. The vertical lines on the painted MDF panels add rhythm to the space and emphasize the entire height of the room. Also, the fluted decorative glass used for the library fronts and the metallic door, creates a subtle atmosphere through the play of shadows and lights, where contours fade. These elements bring more texture and dynamism to the entire interior design of the space.
One of the main distinctive elements of this project is the audio-media area, especially conceived for one of the clients and its passion for music. The area is framed by two bookcases made of painted birch plywood, which integrates the necessary equipment for a high audio quality experience. Storage spaces in the shape of boxes are inserted into a metallic frame, in a play of solid and empty, which create the physical sensation of delimitation, without visually obstructing. The plywood edges, kept visible for aesthetic reasons, appear as a graphic accent throughout the ambience, giving a sleek masculine touch to the audio area. To optimize the acoustics of the space, the ceiling was treated with Knauf sound-absorbing boards, and the glazed area was covered with a dense curtain.
The separation between the day & night areas is achieved through a metallic sliding door with fluted decorative glass. The bedrooms continue the warm and bright color palette, using light wood textures to maintain a harmonious and intimate atmosphere. The furniture also plays a partitioning role in the master bedroom, where the access to both dressing room and bathroom is discreetly achieved through two wooden doors. These doors blend seamlessly into the wall design, creating a secret entrance that adds an element of both surprise and functionality.
- Apartment no. 07
- Compact space from Paris - France
- T5 - The Tiny Tower
- Bastiliei apartment
- LG Apartment
- AAA
- House M8
- Dealul Cetății Loft
- Lion’s House
- ED Apartment
- Velvet Grey Apartament
- Tropical Story Apartment
- Spacious Living: A Contemporary Architectural Vision
- Pink Accents Apartment
- Powder Neutrals Apartment
- Turquoise Symphony Apartment
- Griviței Studio
- NorthSide Park Apartament
- Serene Apartment
- A home away from home in Bali
- WP Apartment
- Penthouse NT
- Prisaca Dornei Apartment
- Obregia Apartment
- The House of the Floating House
- The Altar of the King of Diamonds
- The fascination of wood. An apartment. A cave
- A house. A staircase. A harp.
- A holiday apartment in Bucharest
- B.AC Apartment
- AP-M
- Averescu Apartment
- Plevna House
- Victoriei Apartment
- Sunset Lake Apartment
- Salsa
- Barely afternoon
- BUBBLE / SFV A16
- “The Galactic Hideway” - Indoor destination for family entertainment.
- Yin & Yang
- Precupetii Vechi Apartament
- Cortina Apartment
- Nomad Elegance
- Apartment C
- SFV Apartment
- Bonsai House
- CB Apartment
- Carmen Sylva Apartment
- VU House
- NEW-VINTAGE Apartment
- Apartment AA
- Simplicty Unleashed
- Hues of a dream
- SPA Aprtment
- peonies house
- HOUSE 9
