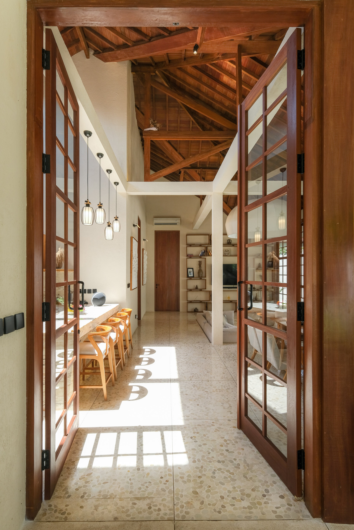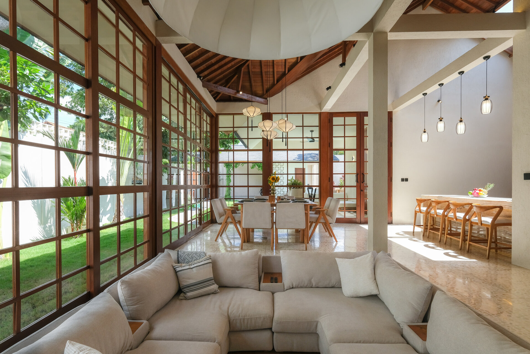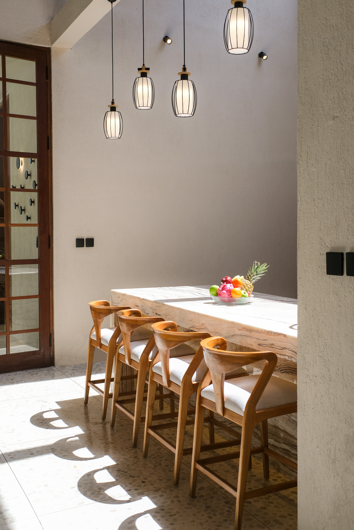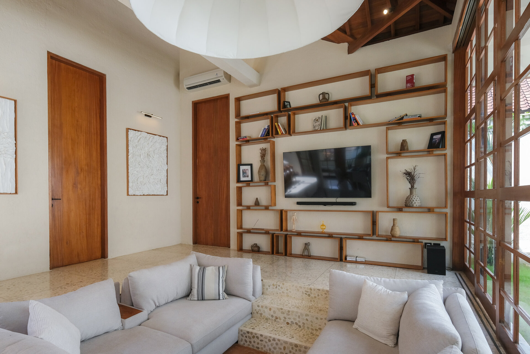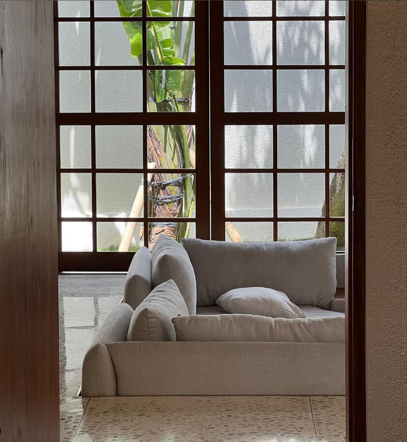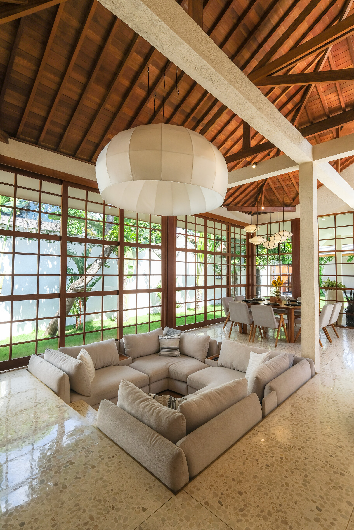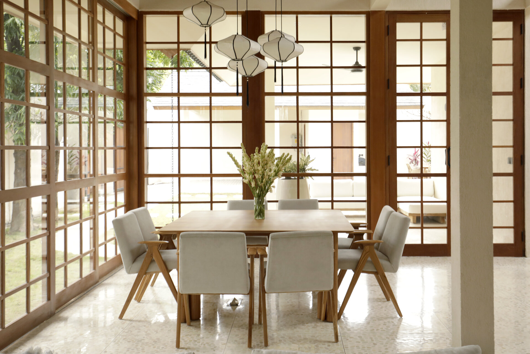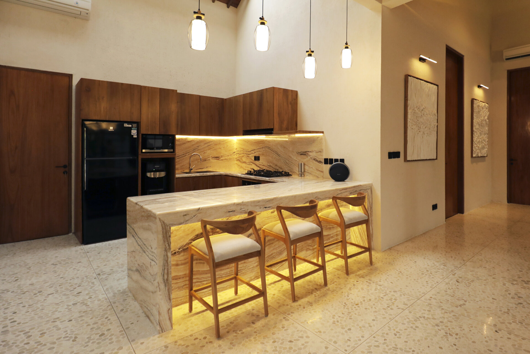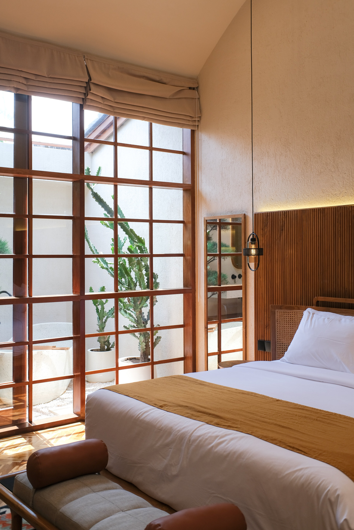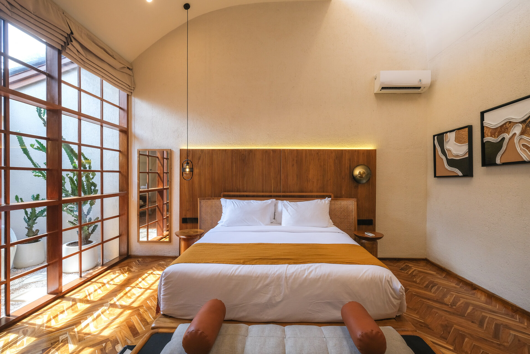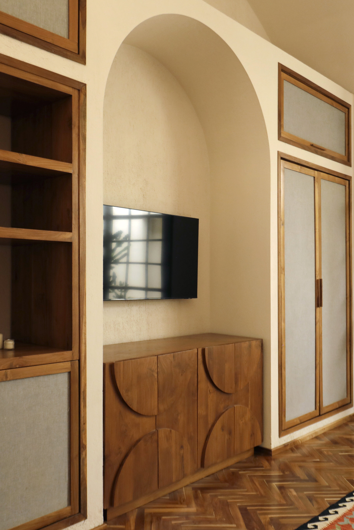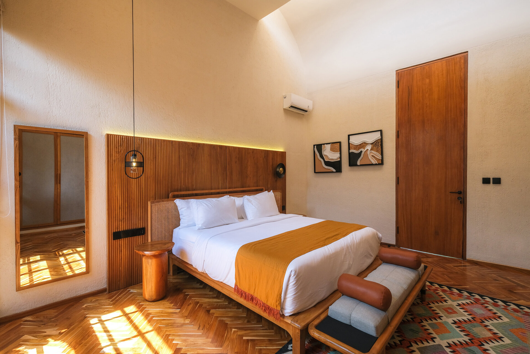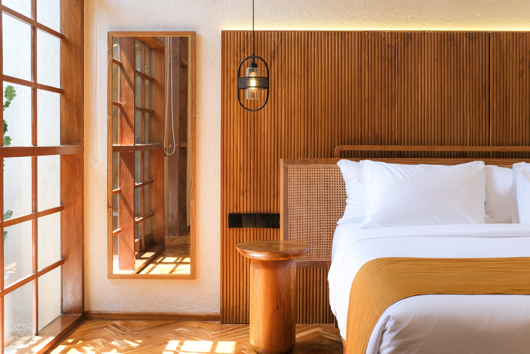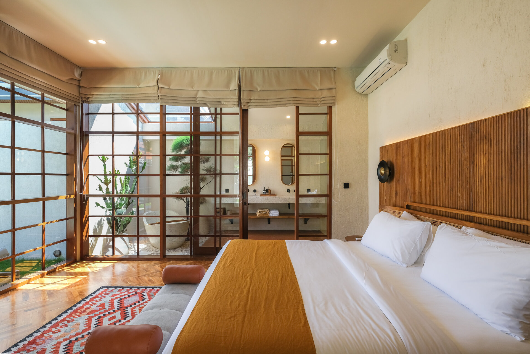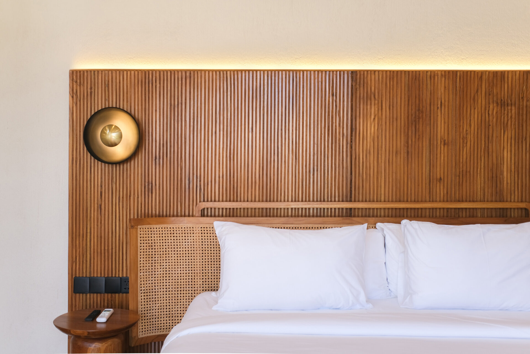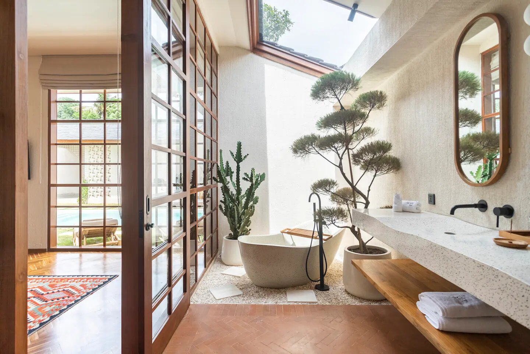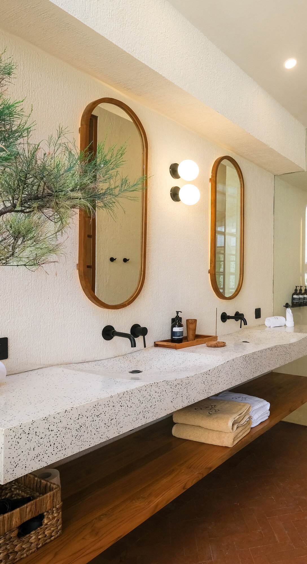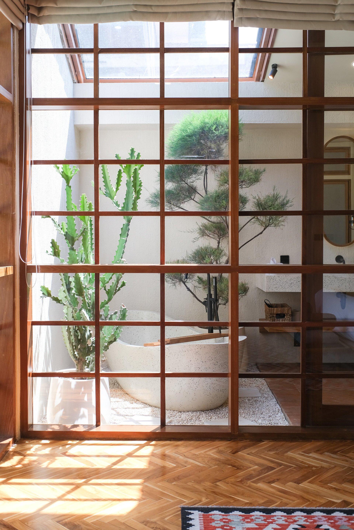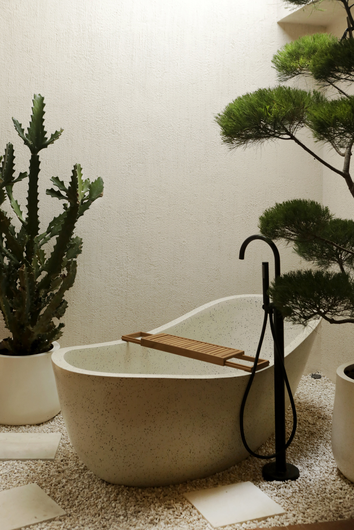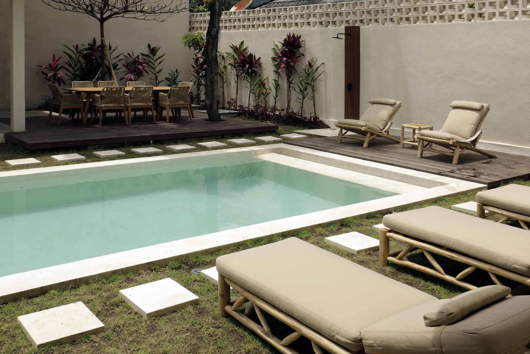
A home away from home in Bali
Authors’ Comment
Located in the urban tissue of Indonesia, Bali, the project represents a vacation home that allows the possibility of occasional rental. The architectural program involves the extention and redesigning of an old Balinese home in the Seminyak region.
The aim was to bring comfort through a visual and functional language based on local philosophy, having nature play the main role in creating balance between interior and exterior spaces. In order to achieve a serene ambience, in which the user feels connected to the environment that surrounds him, it is essential that light invades the spaces in abundance, in such a way that the boundaries lose their perceptible materiality, the functional areas allow the fusion of the two environments.
Starting from a two-bedroom home with a South facing living area, the space was redesigned in such a way that natural light penetrates the interior. The original construction has been completely transformed by enlarging it with a new apartment unit, extending and enclosing the living area, along with re-roofing. The walls are mostly glazed, being made on site from teak wood, with a design inspired by Japanese houses. Various sources of zenithal light from the key points of the rooms were proposed, which would provide openness to the entire arrangement. Whether we are talking about the kitchen, bathrooms or bedrooms, solutions have been adapted to have the nature as the center point in every space.
As for the furniture, most of the elements proposed in the design were conceived and drawn, then made by local artisans: from glass shutters with wooden joinery, doors, to sinks, bathtubs, chairs, tables, decorations and so on. For some of the pieces, prototypes were designed to be tested in order to acquire good ergonomics. The materials used were the ones that were locally available: teak wood, stone, terrazzo, bamboo, rattan, terracotta, linen, ceramics, etc.
The living area consists of an open-space kitchen with a bar that communicates visually with the dining and living room. Here we can see a sink-in lounge sofa inspired by Japanese culture, the tatami - a mat placed on the floor, used in tea ceremony rooms. This space is an extroverted one and can be completely opened to the outside by sliding the wooden windows, deployed on the entire facade that outlines the living area. At the same time, the three bedrooms benefit of privacy, being set back towards the north side of the house. We used glass walls to separate physically the bathrooms from the bedrooms, allowing the spaces to merge together and create a visual communication between them. The connection with the sky is brought into the bathrooms through skylights placed above the bathtubs. The integration of exotic plants in these areas, together with the whole ensemble of natural elements, emerges the user into a relaxed atmosphere, the ritual of Zen.
The finishes used on the floors are also from the local palette: hand made terrazzo in the living room area, teak wood parquet in the bedrooms and terracotta tiles in the bathrooms – thus creating a sensory experience on the lower level. The outdoor area consists of a series of social spaces such as a covered terrace, swimming pool and barbecue area where visitors can spend quality time together. Each piece of furniture has been thought to define a local style and create a perfect holiday space.
- Apartment no. 07
- Compact space from Paris - France
- T5 - The Tiny Tower
- Bastiliei apartment
- LG Apartment
- AAA
- House M8
- Dealul Cetății Loft
- Lion’s House
- ED Apartment
- Velvet Grey Apartament
- Tropical Story Apartment
- Spacious Living: A Contemporary Architectural Vision
- Pink Accents Apartment
- Powder Neutrals Apartment
- Turquoise Symphony Apartment
- Griviței Studio
- NorthSide Park Apartament
- Serene Apartment
- A home away from home in Bali
- WP Apartment
- Penthouse NT
- Prisaca Dornei Apartment
- Obregia Apartment
- The House of the Floating House
- The Altar of the King of Diamonds
- The fascination of wood. An apartment. A cave
- A house. A staircase. A harp.
- A holiday apartment in Bucharest
- B.AC Apartment
- AP-M
- Averescu Apartment
- Plevna House
- Victoriei Apartment
- Sunset Lake Apartment
- Salsa
- Barely afternoon
- BUBBLE / SFV A16
- “The Galactic Hideway” - Indoor destination for family entertainment.
- Yin & Yang
- Precupetii Vechi Apartament
- Cortina Apartment
- Nomad Elegance
- Apartment C
- SFV Apartment
- Bonsai House
- CB Apartment
- Carmen Sylva Apartment
- VU House
- NEW-VINTAGE Apartment
- Apartment AA
- Simplicty Unleashed
- Hues of a dream
- SPA Aprtment
- peonies house
- HOUSE 9
