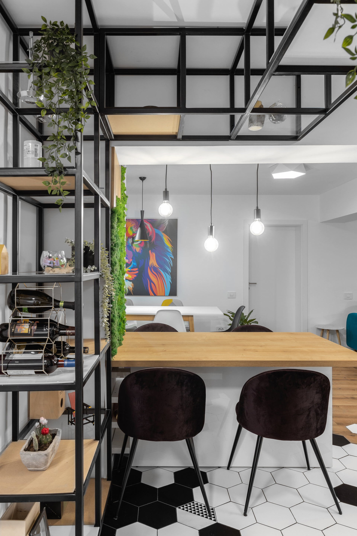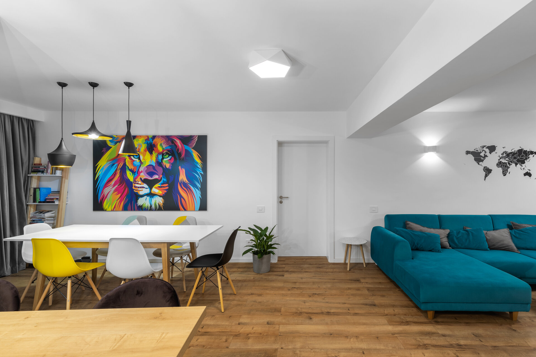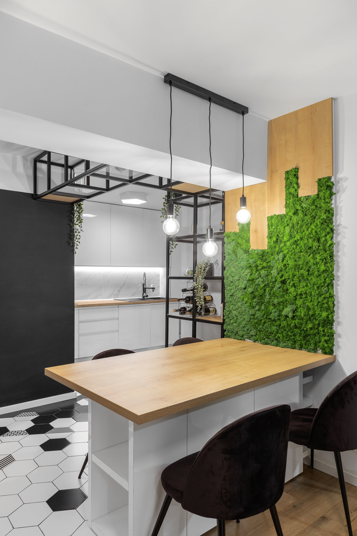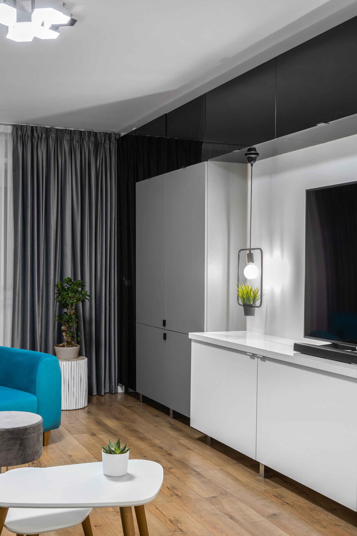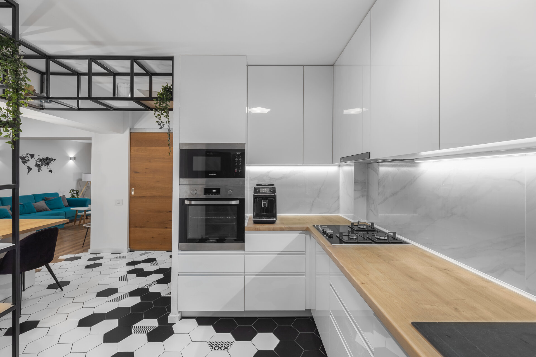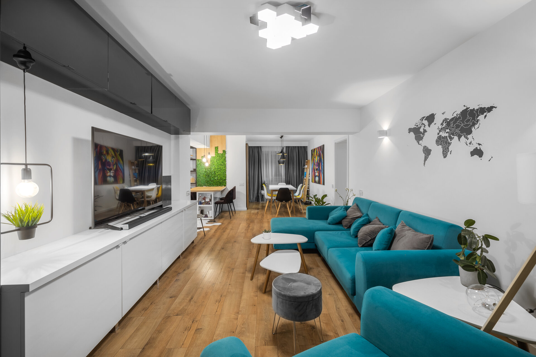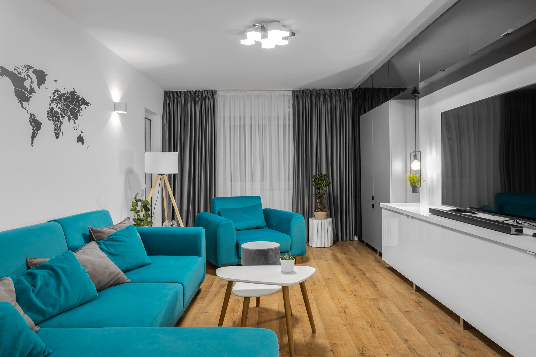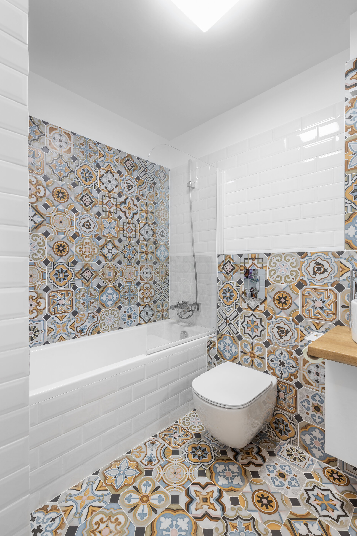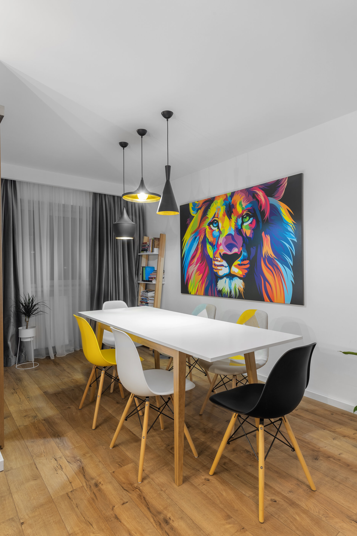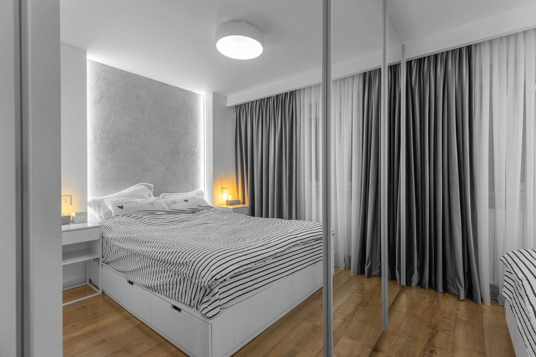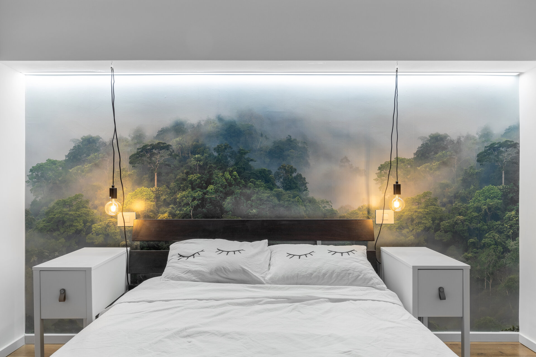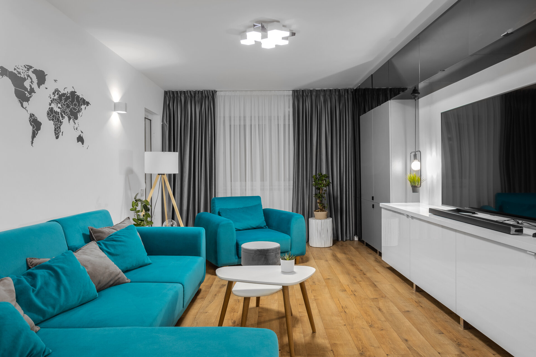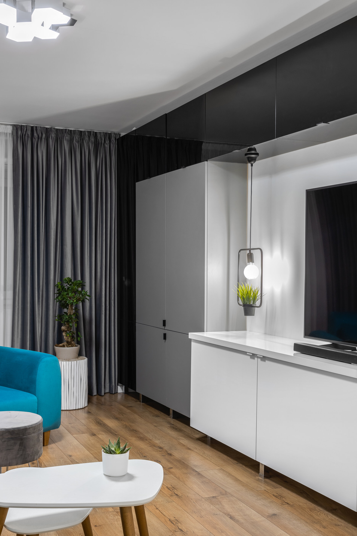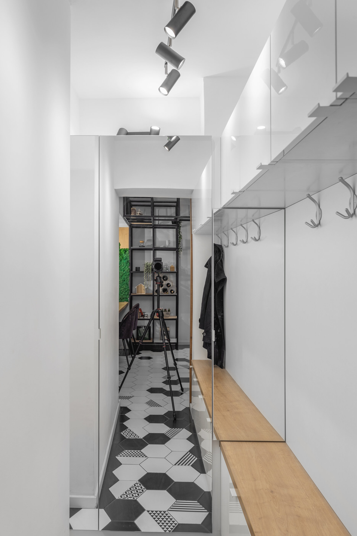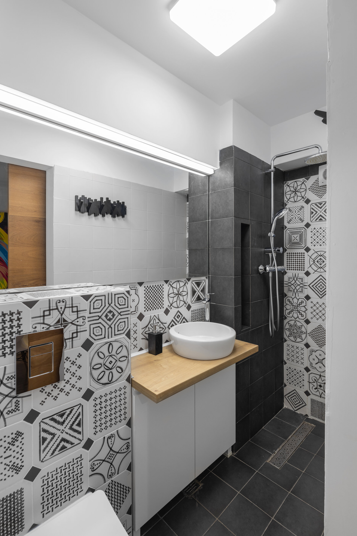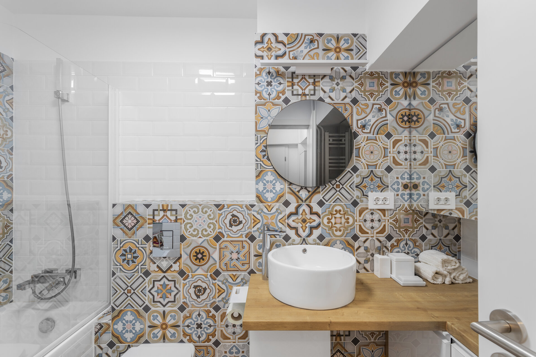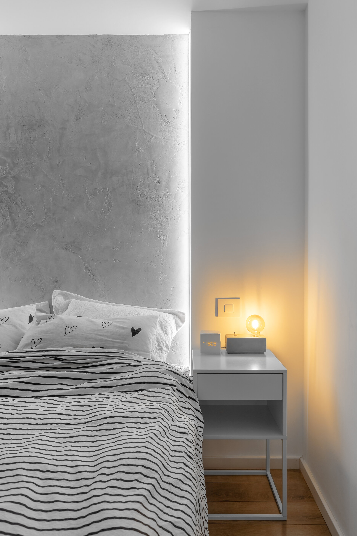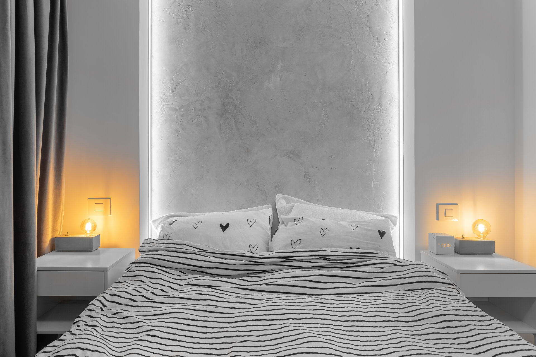
Lion’s House
Authors’ Comment
Setting up an old apartment of approx. 84 square meters to meet the needs of a young couple, in a block from the 1990s, with the finishes specific to the time, is certainly more complicated than in the case of new apartments. Starting with the existing, wavy plaster (vernacular :))) and continuing with the electrical and sanitary installations totally beyond the current needs, each individual element was a challenge.
The kitchen was partially opened to the living room, which in turn was enlarged by extending a smaller room next to the current one.
Between these areas, we designed a metal structure element that visually separates but also connects the areas. In addition, we added a table-type "bar", which has a central role, but can also be defined as a transition area between spaces, as in the interwar architecture there is that hall, with a table, connecting all areas of the house.
The living area now has a double cardinal orientation and better ventilation, and the night area remains visually closed through a simple door, allowing privacy, when necessary.
We started the textures from basic palette with white, gray, black and wooden texture, and the color accent is given by certain textile materials, accessories and some pieces of furniture.
The entire arrangement aims to create spaces as functional as possible, in a dynamic Scandinavian style.
- Apartment no. 07
- Compact space from Paris - France
- T5 - The Tiny Tower
- Bastiliei apartment
- LG Apartment
- AAA
- House M8
- Dealul Cetății Loft
- Lion’s House
- ED Apartment
- Velvet Grey Apartament
- Tropical Story Apartment
- Spacious Living: A Contemporary Architectural Vision
- Pink Accents Apartment
- Powder Neutrals Apartment
- Turquoise Symphony Apartment
- Griviței Studio
- NorthSide Park Apartament
- Serene Apartment
- A home away from home in Bali
- WP Apartment
- Penthouse NT
- Prisaca Dornei Apartment
- Obregia Apartment
- The House of the Floating House
- The Altar of the King of Diamonds
- The fascination of wood. An apartment. A cave
- A house. A staircase. A harp.
- A holiday apartment in Bucharest
- B.AC Apartment
- AP-M
- Averescu Apartment
- Plevna House
- Victoriei Apartment
- Sunset Lake Apartment
- Salsa
- Barely afternoon
- BUBBLE / SFV A16
- “The Galactic Hideway” - Indoor destination for family entertainment.
- Yin & Yang
- Precupetii Vechi Apartament
- Cortina Apartment
- Nomad Elegance
- Apartment C
- SFV Apartment
- Bonsai House
- CB Apartment
- Carmen Sylva Apartment
- VU House
- NEW-VINTAGE Apartment
- Apartment AA
- Simplicty Unleashed
- Hues of a dream
- SPA Aprtment
- peonies house
- HOUSE 9
