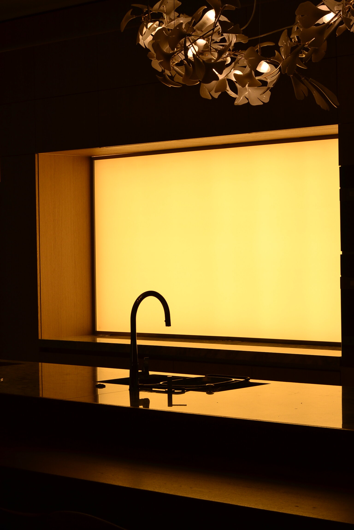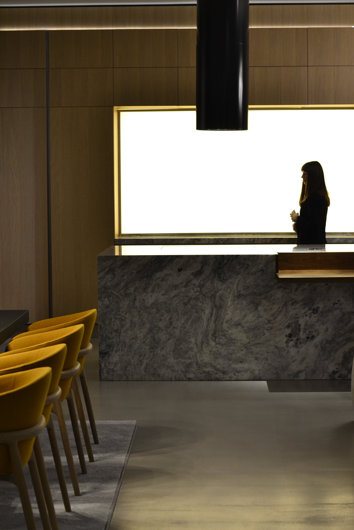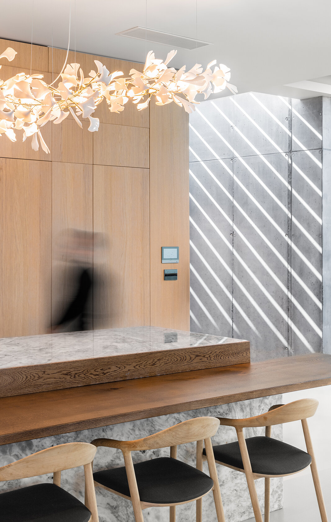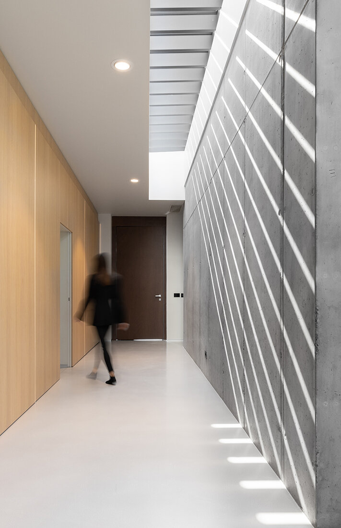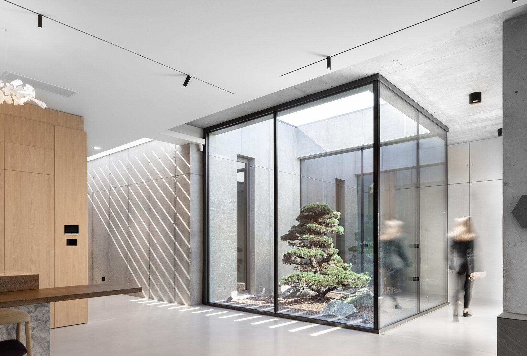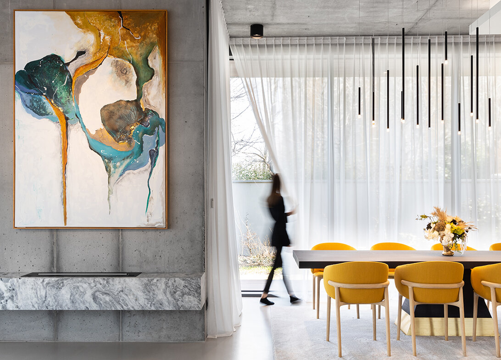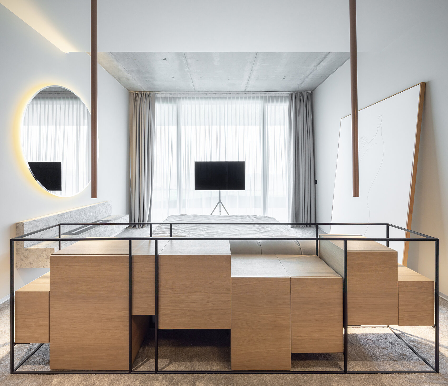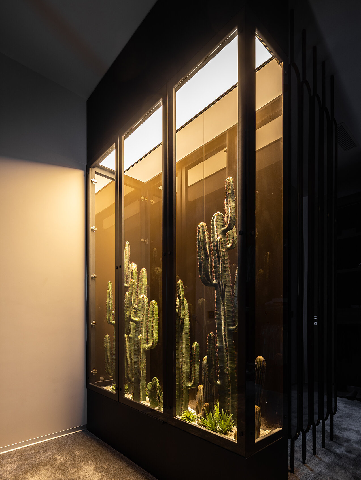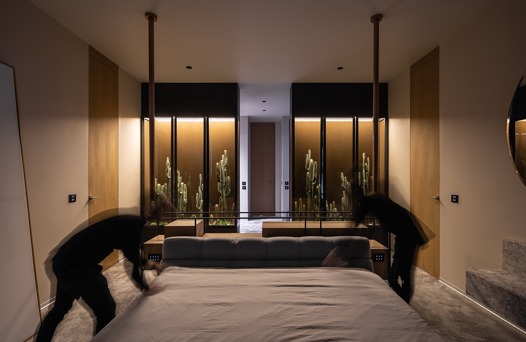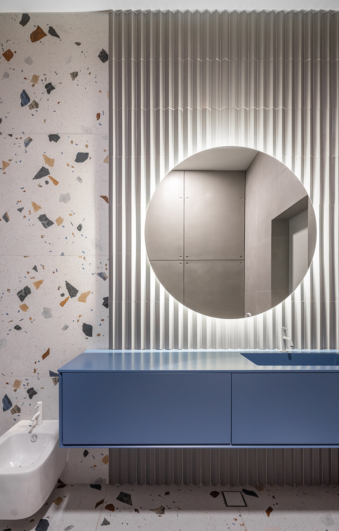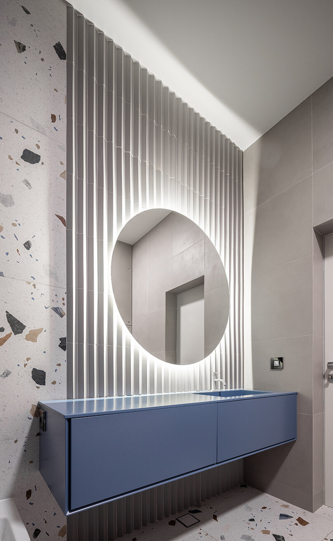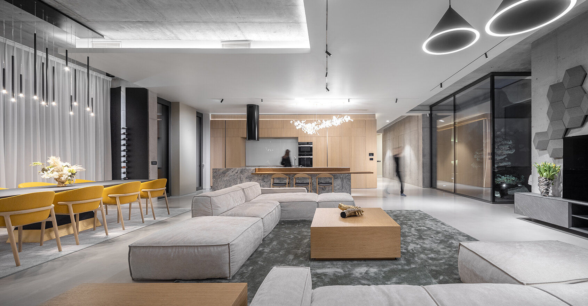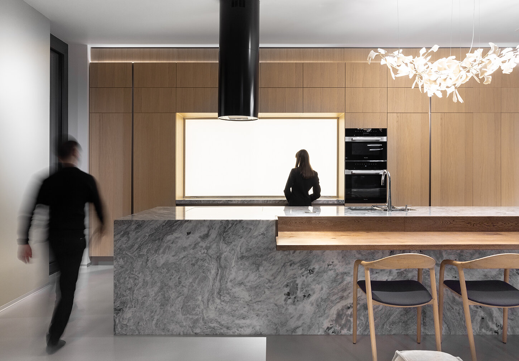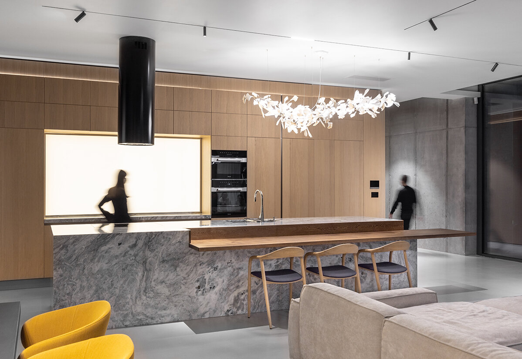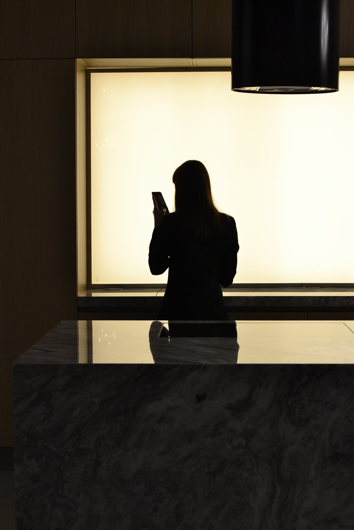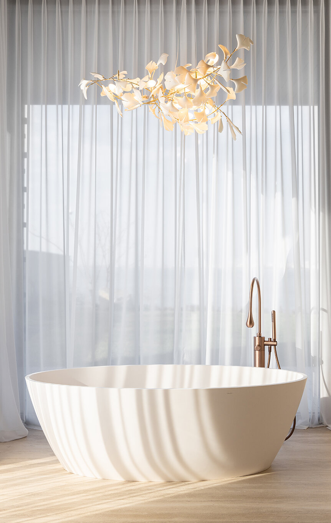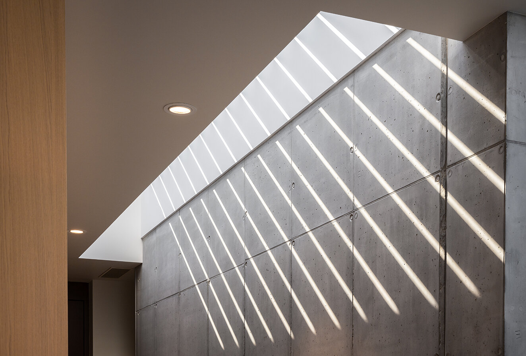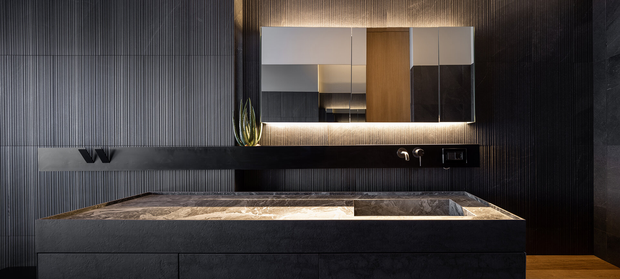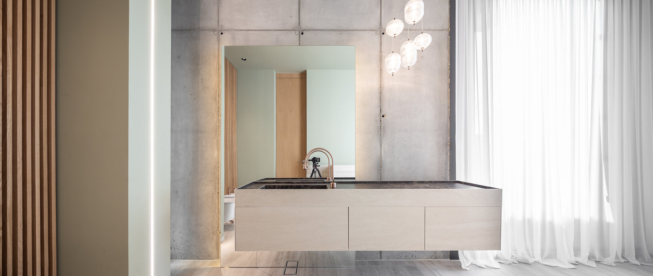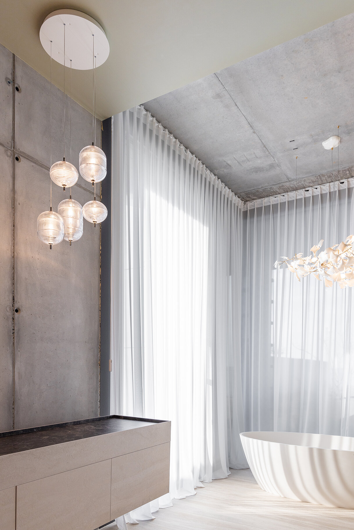
HOUSE 9
Authors’ Comment
The architectural concept was a very clear one right from the start. We got involved in the natural lightning area, where we proposed the uprights from the hallway skylight and managed partition walls that were replaced with either furniture or partitions of metal elements and mirror.
The contribution brought at the level of architecture by transforming the natural light into a very pleasant visual pattern on a structural interior wall or the release of some corridors, are aspects to be mentioned and noted in the quality of the interior space.
One of the beneficiaries’ requirements, that both the architect and the interior architect had to consider, was the maintenance of the apparent structural walls in the greatest proportion and their integration in a pleasant and natural environment. The play of contrasting textures and materials, cold / warm, wood / stone / ceramic, concrete / textile, came somehow intuitive. We wanted to obtain a minimal space, clean and with sculptural elements (wine rack, terrarium) that can be integrated in a house rather than in a gallery space, although the first intention of the living area was to rather transform the living space into a gallery.
The house seems to pay homage to natural light and the sense of touch. As interior architects we aimed to achieve this game of textures, of kinesthetic living.
- Apartment no. 07
- Compact space from Paris - France
- T5 - The Tiny Tower
- Bastiliei apartment
- LG Apartment
- AAA
- House M8
- Dealul Cetății Loft
- Lion’s House
- ED Apartment
- Velvet Grey Apartament
- Tropical Story Apartment
- Spacious Living: A Contemporary Architectural Vision
- Pink Accents Apartment
- Powder Neutrals Apartment
- Turquoise Symphony Apartment
- Griviței Studio
- NorthSide Park Apartament
- Serene Apartment
- A home away from home in Bali
- WP Apartment
- Penthouse NT
- Prisaca Dornei Apartment
- Obregia Apartment
- The House of the Floating House
- The Altar of the King of Diamonds
- The fascination of wood. An apartment. A cave
- A house. A staircase. A harp.
- A holiday apartment in Bucharest
- B.AC Apartment
- AP-M
- Averescu Apartment
- Plevna House
- Victoriei Apartment
- Sunset Lake Apartment
- Salsa
- Barely afternoon
- BUBBLE / SFV A16
- “The Galactic Hideway” - Indoor destination for family entertainment.
- Yin & Yang
- Precupetii Vechi Apartament
- Cortina Apartment
- Nomad Elegance
- Apartment C
- SFV Apartment
- Bonsai House
- CB Apartment
- Carmen Sylva Apartment
- VU House
- NEW-VINTAGE Apartment
- Apartment AA
- Simplicty Unleashed
- Hues of a dream
- SPA Aprtment
- peonies house
- HOUSE 9
