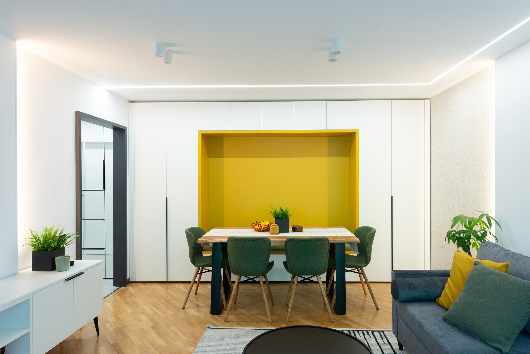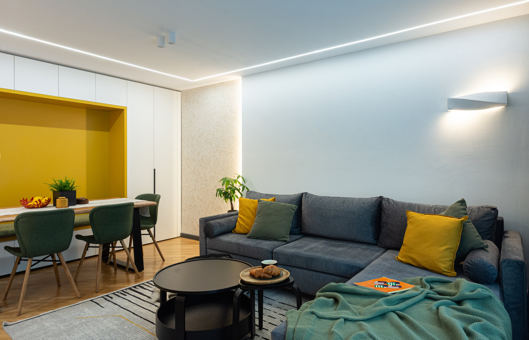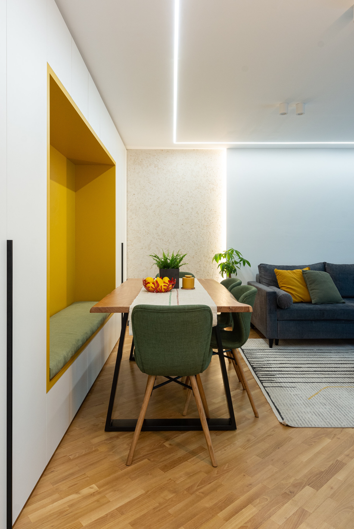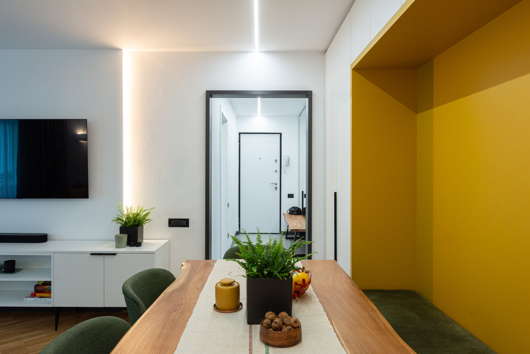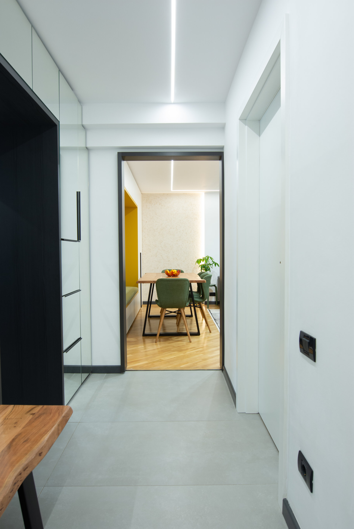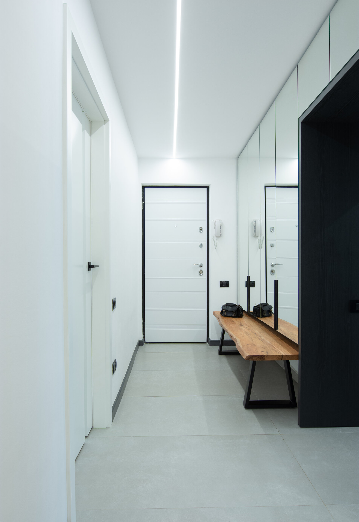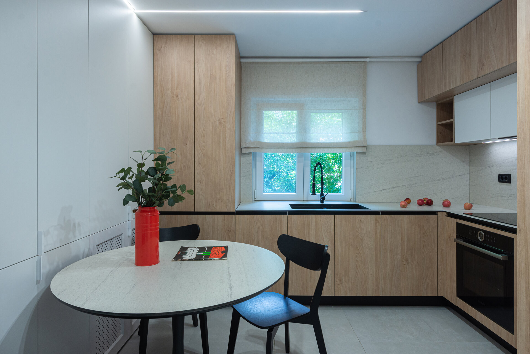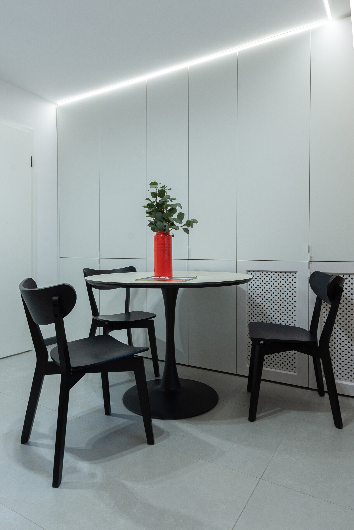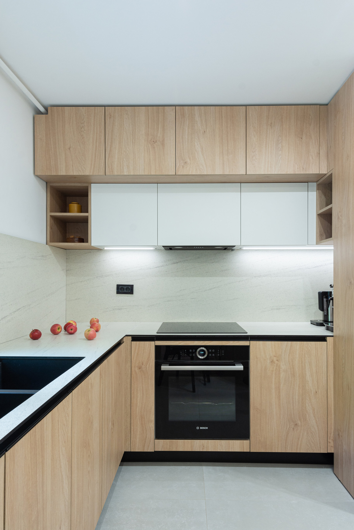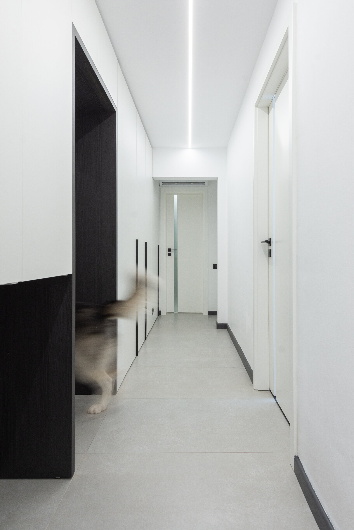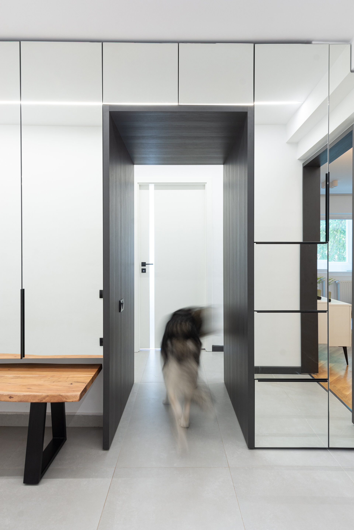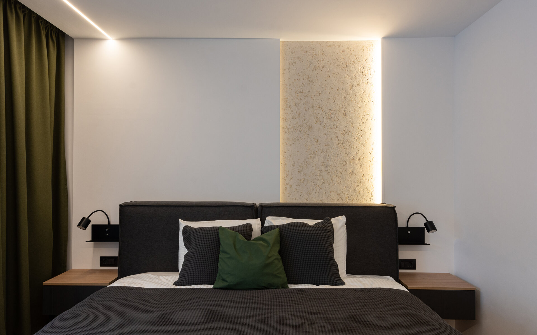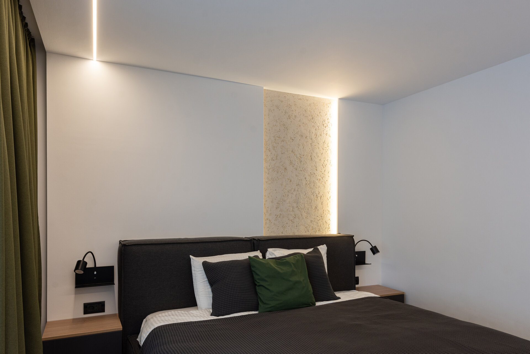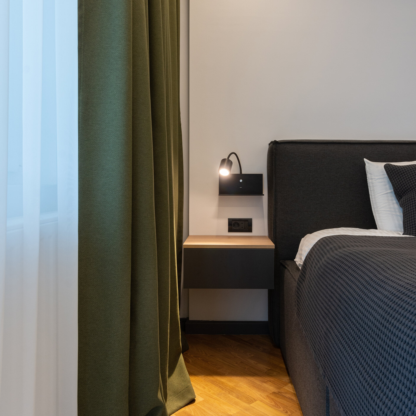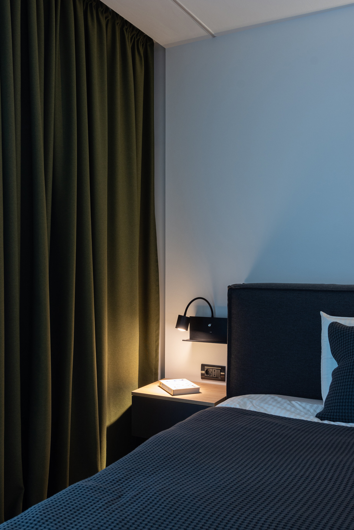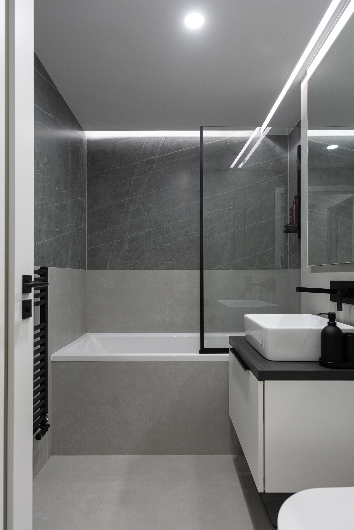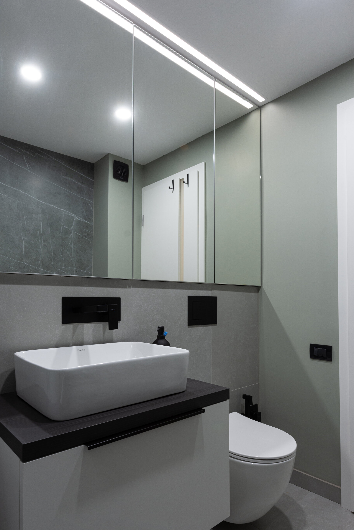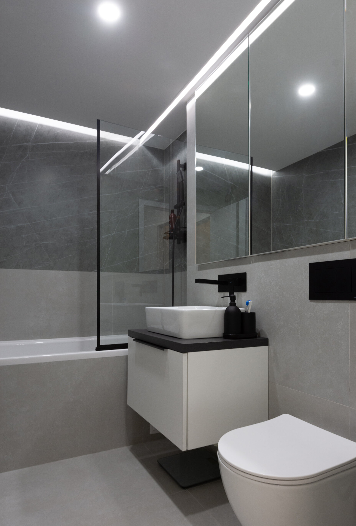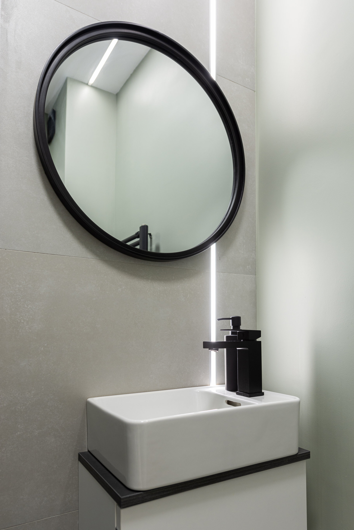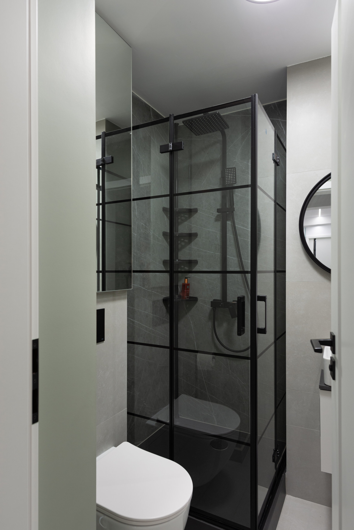
Simplicty Unleashed
Authors’ Comment
"Simplicity Unleashed": a 98 m2 apartment located in an old building in the heart of Bucharest. The occupants are a young couple along with their large canine companion, Toto. The space underwent a complete transformation, involving the replacement of electrical and plumbing systems, as well as finishes. The project had a duration of approximately six months.
One of the defining elements of the apartment was the spacious hallway, divided into two distinct areas. The first area, located at the entrance, was designed to create a pleasant visual connection to the living and kitchen area. Mirror-adorned furniture was integrated into this space to reflect light and provide continuity. As part of this process, the door separating the hallway from the living area was removed, and in its place, a solid wood bench was added, complementing the dining table in the living room.
The second part of the hallway was designed to serve as a connection to the bedrooms and bathrooms. Here, a special space was included for Toto. Despite its spaciousness, the hallway was transformed into a central element of the interior design, making the transition between the apartment's zones a pleasant experience.
In the kitchen, the space was efficiently utilized by integrating a storage area into the overall plan. This allowed for the placement of the refrigerator and created a functional element from a remaining section of the wall. The sink was strategically placed near a window, and the countertops and wall coverings were made from compact board, combining utility and aesthetics.
In the living room, the decision was made to retain the solid wood flooring, creating generous spaces for dining and relaxation. By using a decorative paint with a mineral texture, an element was introduced to bring the sense of nature indoors.
The master bedroom was arranged in a minimalist style, with an upholstered bed as the central piece. The same decorative paint used in the living room was employed to create coherence throughout the apartment.
In the bathrooms, porcelain tiles and ceramic slabs from Neolith were chosen, complemented by fixtures and accessories in black tones, imparting a slight industrial touch. The shower cubicle with harmonious doors and generously sized ceramic slabs represented a key element in the bathroom design.
Stylistically, the aim was to create a modern and luminous interior, based on clean lines and a color palette that included shades of mustard yellow, black-and-white contrasts, olive green, and gray. Without unnecessary ornamentation, a balanced design was achieved.
The project also included a complete modernization of the electrical installation, a gypsum board ceiling, the addition of internet outlets in all rooms, the installation of a new central heating system, the replacement of radiators, a change in ceramic tiling and doors, as well as the concealment of pipes where possible. Wallpaper was avoided, and the project even featured a dedicated area for the docking station of a smart vacuum cleaner, as well as air conditioning units in the living room, hallway, and bathroom proximity. Recessed LED strips were used to emphasize the modern aspect of the apartment and create various lighting scenarios.
In conclusion, this interior design project transformed a spacious apartment into a modern, luminous, and functional environment that reflects the tastes and lifestyle of the occupants.
- Apartment no. 07
- Compact space from Paris - France
- T5 - The Tiny Tower
- Bastiliei apartment
- LG Apartment
- AAA
- House M8
- Dealul Cetății Loft
- Lion’s House
- ED Apartment
- Velvet Grey Apartament
- Tropical Story Apartment
- Spacious Living: A Contemporary Architectural Vision
- Pink Accents Apartment
- Powder Neutrals Apartment
- Turquoise Symphony Apartment
- Griviței Studio
- NorthSide Park Apartament
- Serene Apartment
- A home away from home in Bali
- WP Apartment
- Penthouse NT
- Prisaca Dornei Apartment
- Obregia Apartment
- The House of the Floating House
- The Altar of the King of Diamonds
- The fascination of wood. An apartment. A cave
- A house. A staircase. A harp.
- A holiday apartment in Bucharest
- B.AC Apartment
- AP-M
- Averescu Apartment
- Plevna House
- Victoriei Apartment
- Sunset Lake Apartment
- Salsa
- Barely afternoon
- BUBBLE / SFV A16
- “The Galactic Hideway” - Indoor destination for family entertainment.
- Yin & Yang
- Precupetii Vechi Apartament
- Cortina Apartment
- Nomad Elegance
- Apartment C
- SFV Apartment
- Bonsai House
- CB Apartment
- Carmen Sylva Apartment
- VU House
- NEW-VINTAGE Apartment
- Apartment AA
- Simplicty Unleashed
- Hues of a dream
- SPA Aprtment
- peonies house
- HOUSE 9
