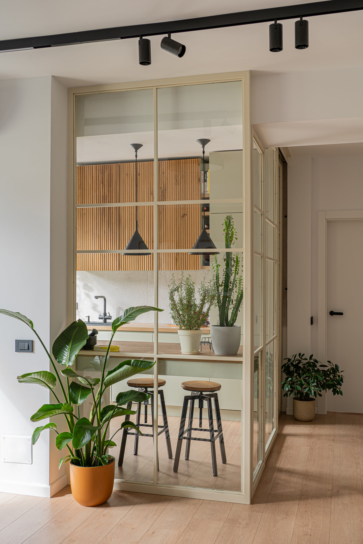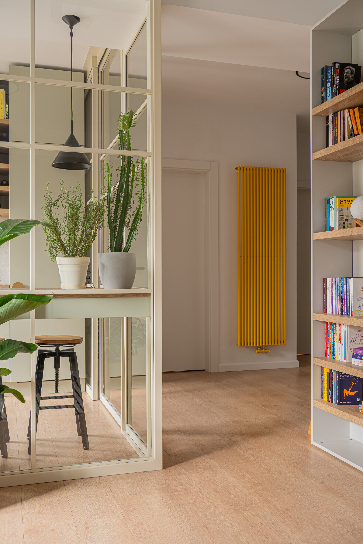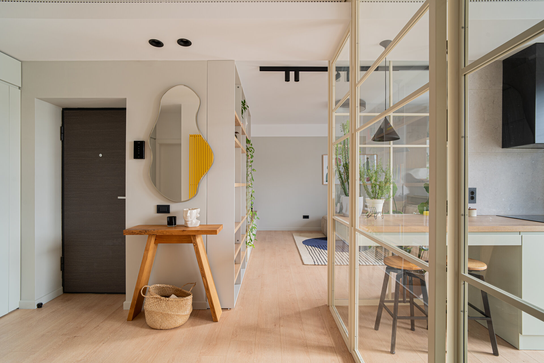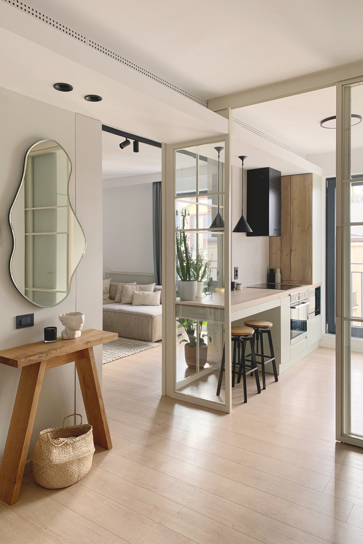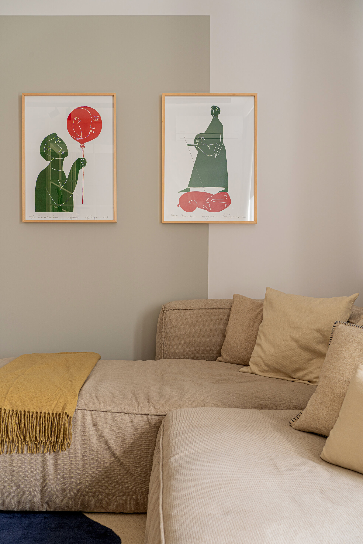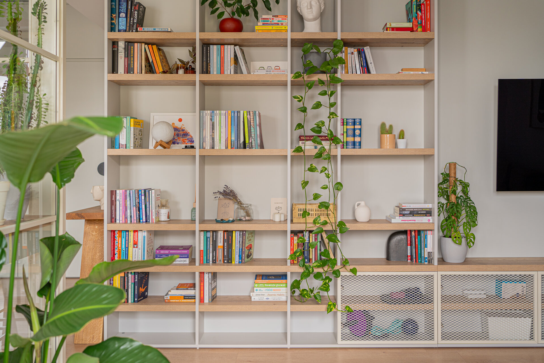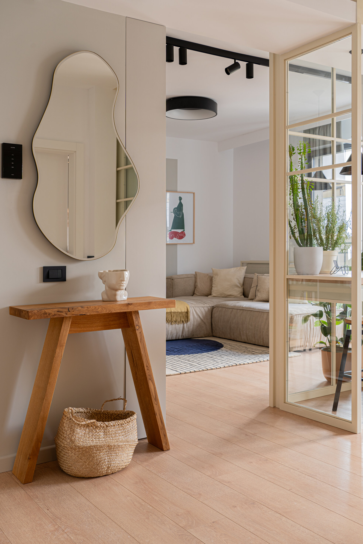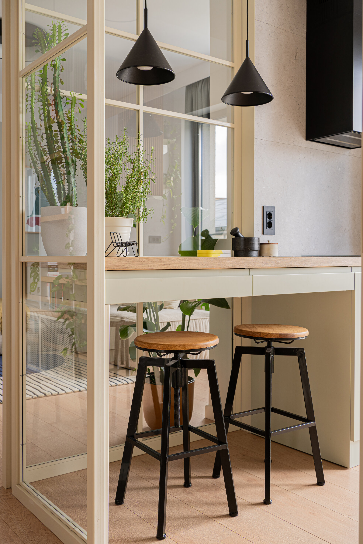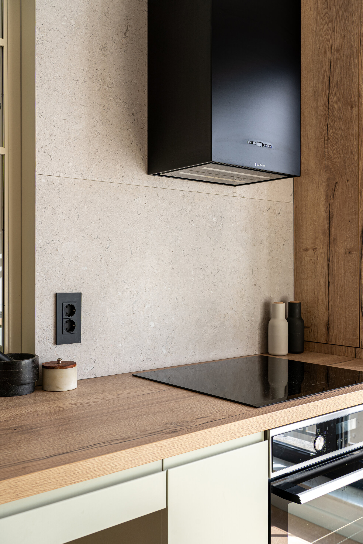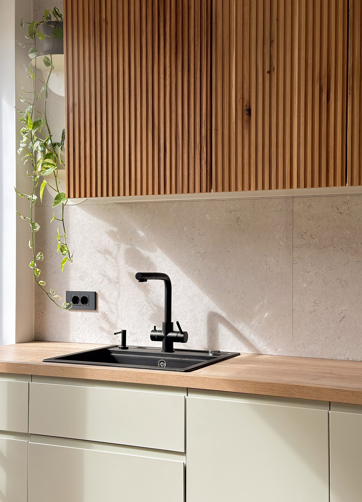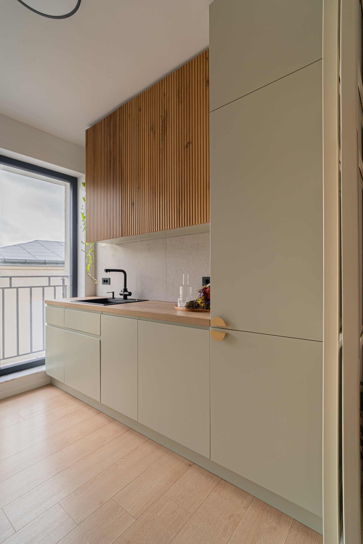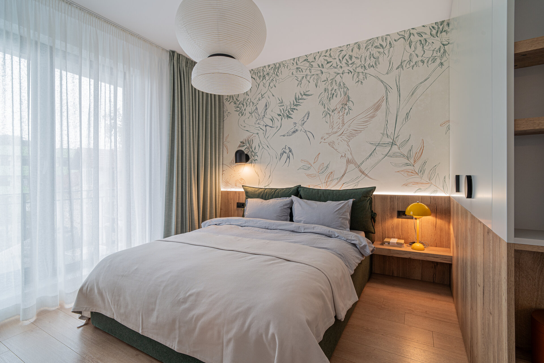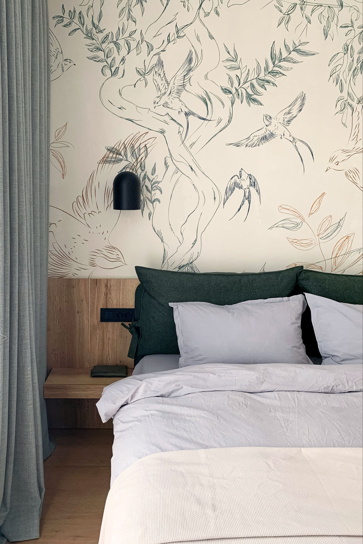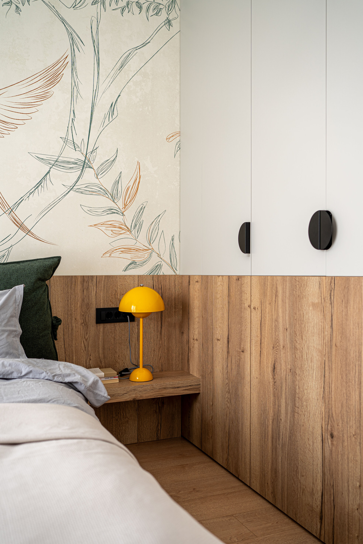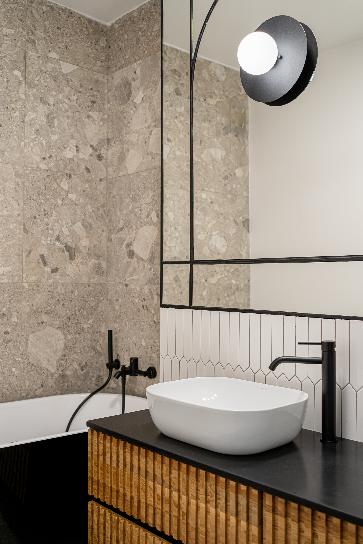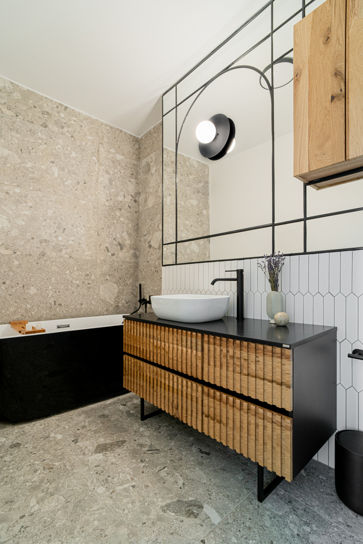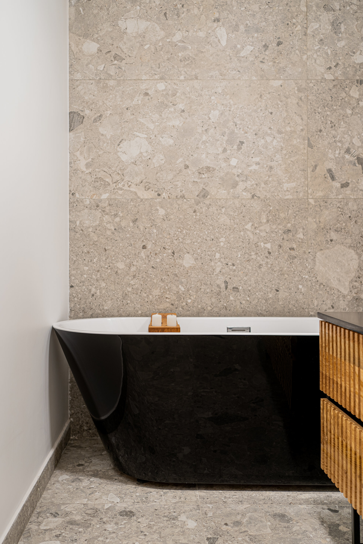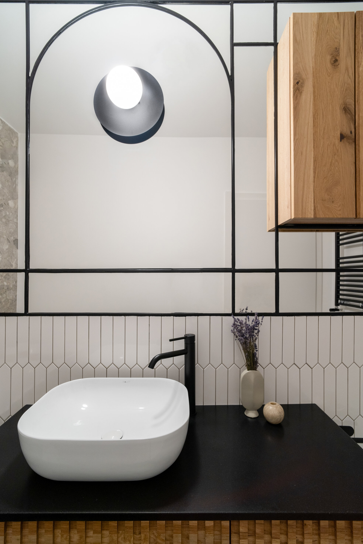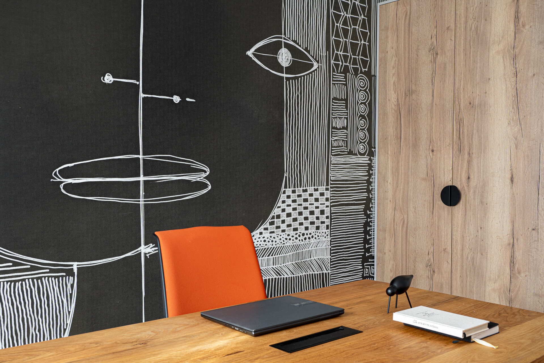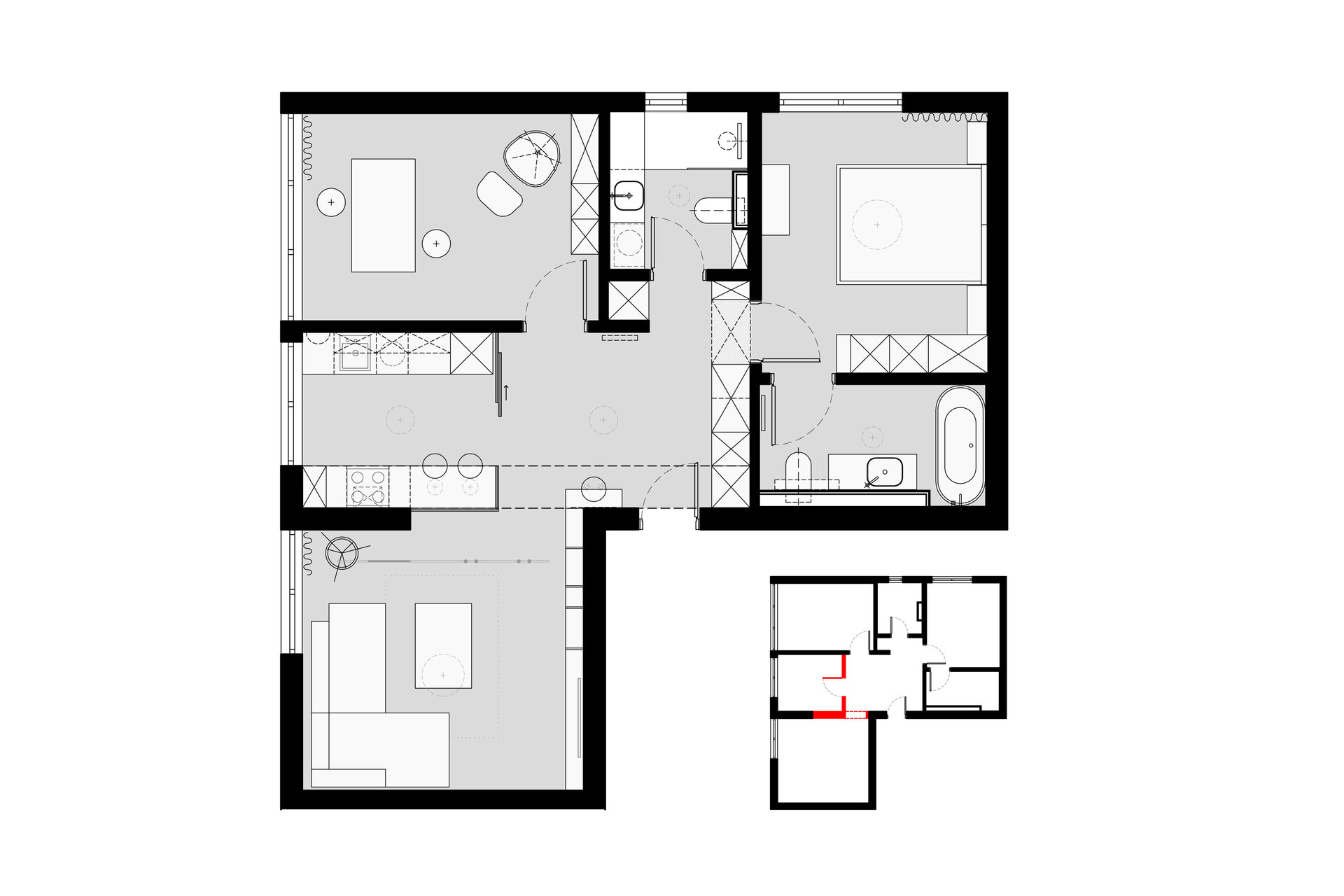
Precupetii Vechi Apartament
Authors’ Comment
The challenge of the project was to transform an apartment with a relatively small area and a compact plan into an apartment with a welcoming atmosphere and an overall visual perspective of the spaces.
Although the apartment benefits from large windows that offer an ideal luminosity, the initial feeling when you enter the apartment was rather pressing (all the rooms are distributed around a central access hall, with no natural light).
We felt the need to give depth to the spaces, to connect them, removing the barriers between them, to visually cover the entire living area – instead of the entrance doors to the living room and kitchen, we created large apertures by removing parts of wall partitions. The kitchen is subtly closed by a glass wall, but remains part of this new „whole”, constantly maintaining the visual connection and access from the living room or hall.
The use of colors also supports the connection of spaces – warm shades of the wood are joined by pastel or accent colors (greens, yellows) of the furniture or accessories.
The wall decoration gives personality to the space – the wallpaper in pastel colors favors the warm and welcoming atmosphere of the bedroom, while the figurative design wallpaper in the office room is a presence itself.
The two bathrooms have an elegant design, where the geometries and textures of the used materials blend together. A key element is the custom-made mirror whose geometric composition combines round and regular shapes also found in sanitary ware, furniture, or lighting fixtures. The black color accentuates these geometries.
- Apartment no. 07
- Compact space from Paris - France
- T5 - The Tiny Tower
- Bastiliei apartment
- LG Apartment
- AAA
- House M8
- Dealul Cetății Loft
- Lion’s House
- ED Apartment
- Velvet Grey Apartament
- Tropical Story Apartment
- Spacious Living: A Contemporary Architectural Vision
- Pink Accents Apartment
- Powder Neutrals Apartment
- Turquoise Symphony Apartment
- Griviței Studio
- NorthSide Park Apartament
- Serene Apartment
- A home away from home in Bali
- WP Apartment
- Penthouse NT
- Prisaca Dornei Apartment
- Obregia Apartment
- The House of the Floating House
- The Altar of the King of Diamonds
- The fascination of wood. An apartment. A cave
- A house. A staircase. A harp.
- A holiday apartment in Bucharest
- B.AC Apartment
- AP-M
- Averescu Apartment
- Plevna House
- Victoriei Apartment
- Sunset Lake Apartment
- Salsa
- Barely afternoon
- BUBBLE / SFV A16
- “The Galactic Hideway” - Indoor destination for family entertainment.
- Yin & Yang
- Precupetii Vechi Apartament
- Cortina Apartment
- Nomad Elegance
- Apartment C
- SFV Apartment
- Bonsai House
- CB Apartment
- Carmen Sylva Apartment
- VU House
- NEW-VINTAGE Apartment
- Apartment AA
- Simplicty Unleashed
- Hues of a dream
- SPA Aprtment
- peonies house
- HOUSE 9
