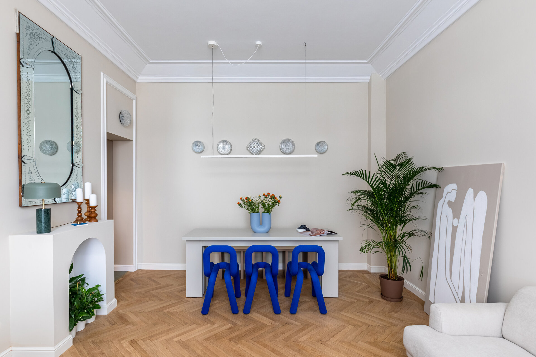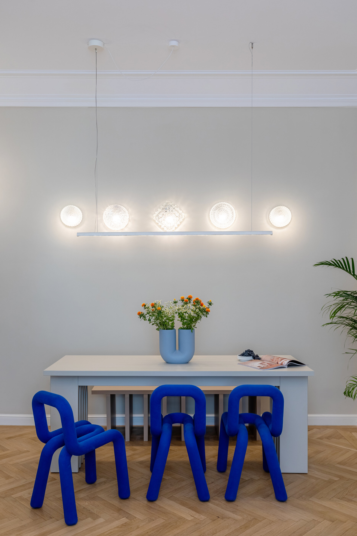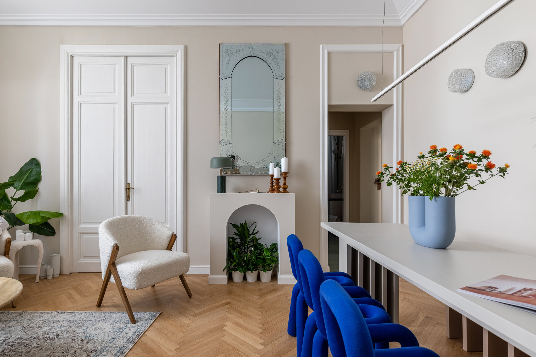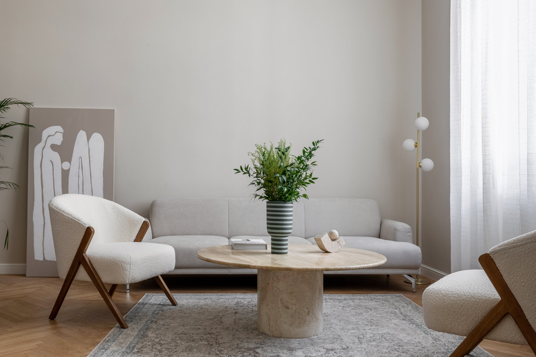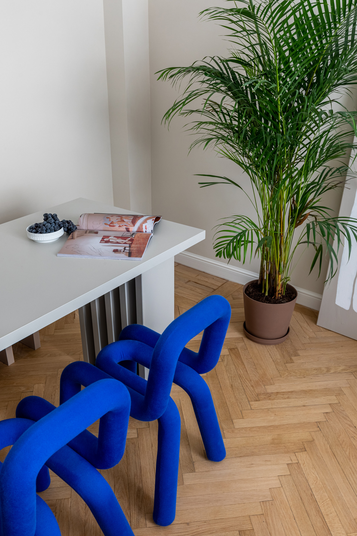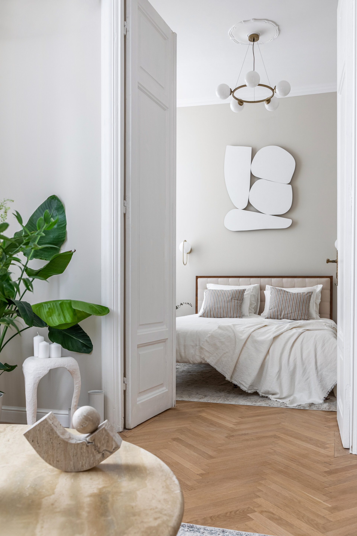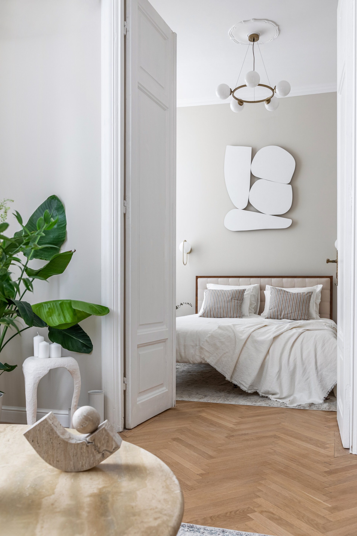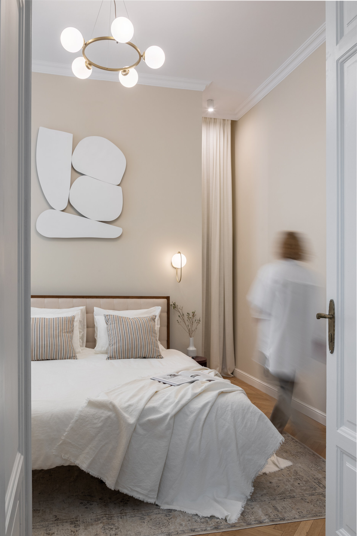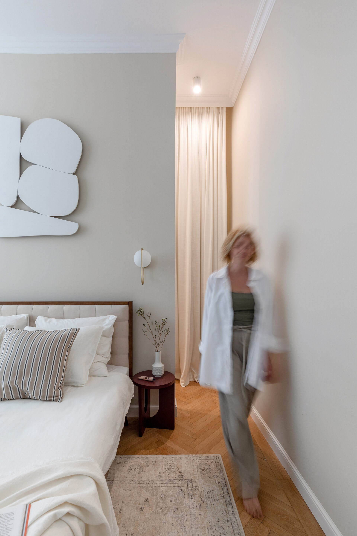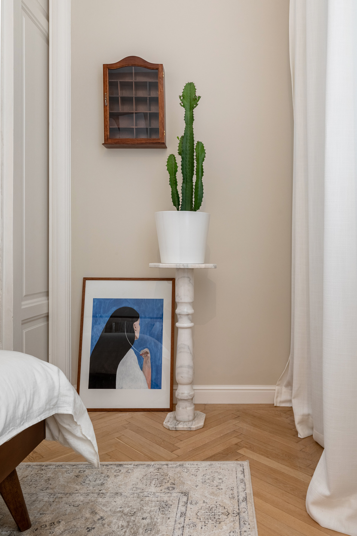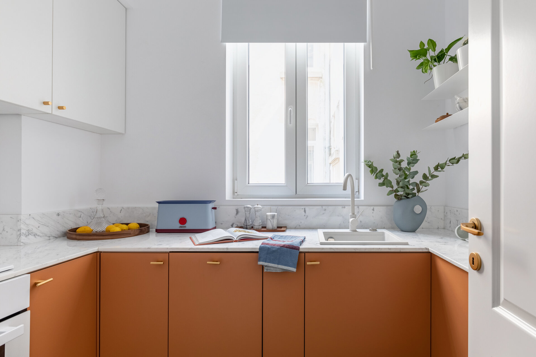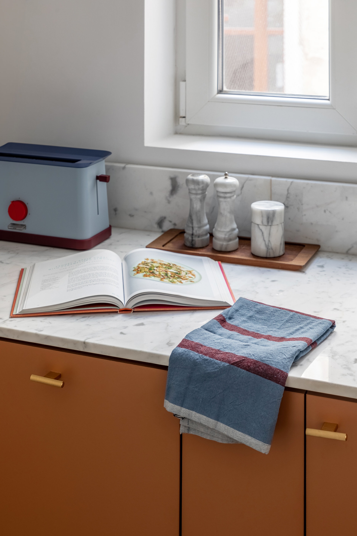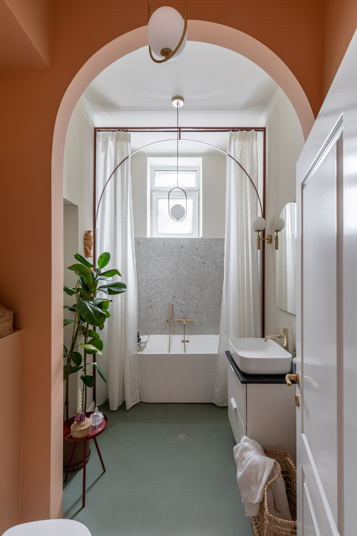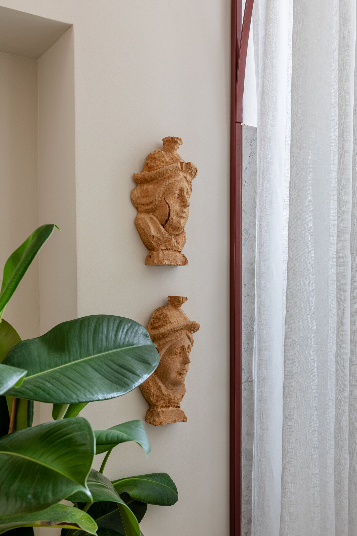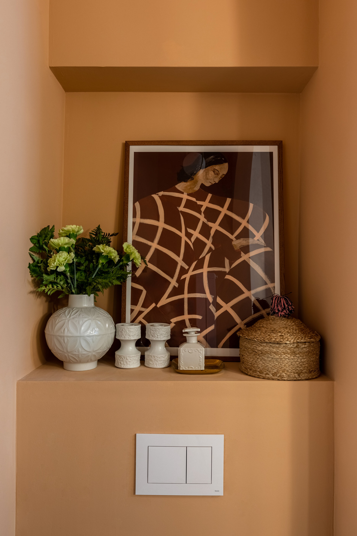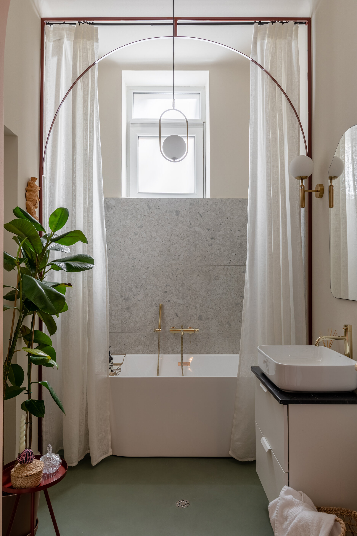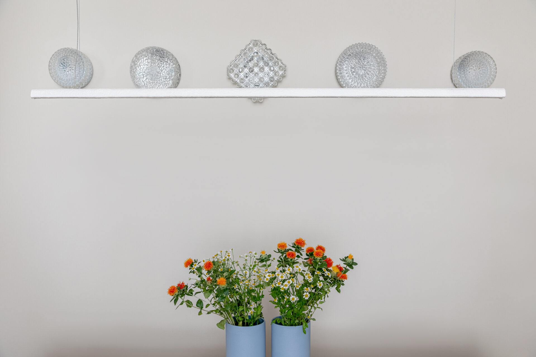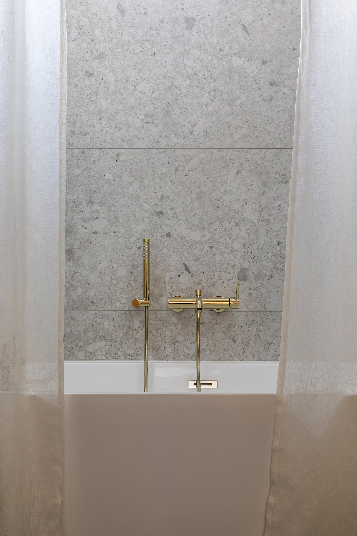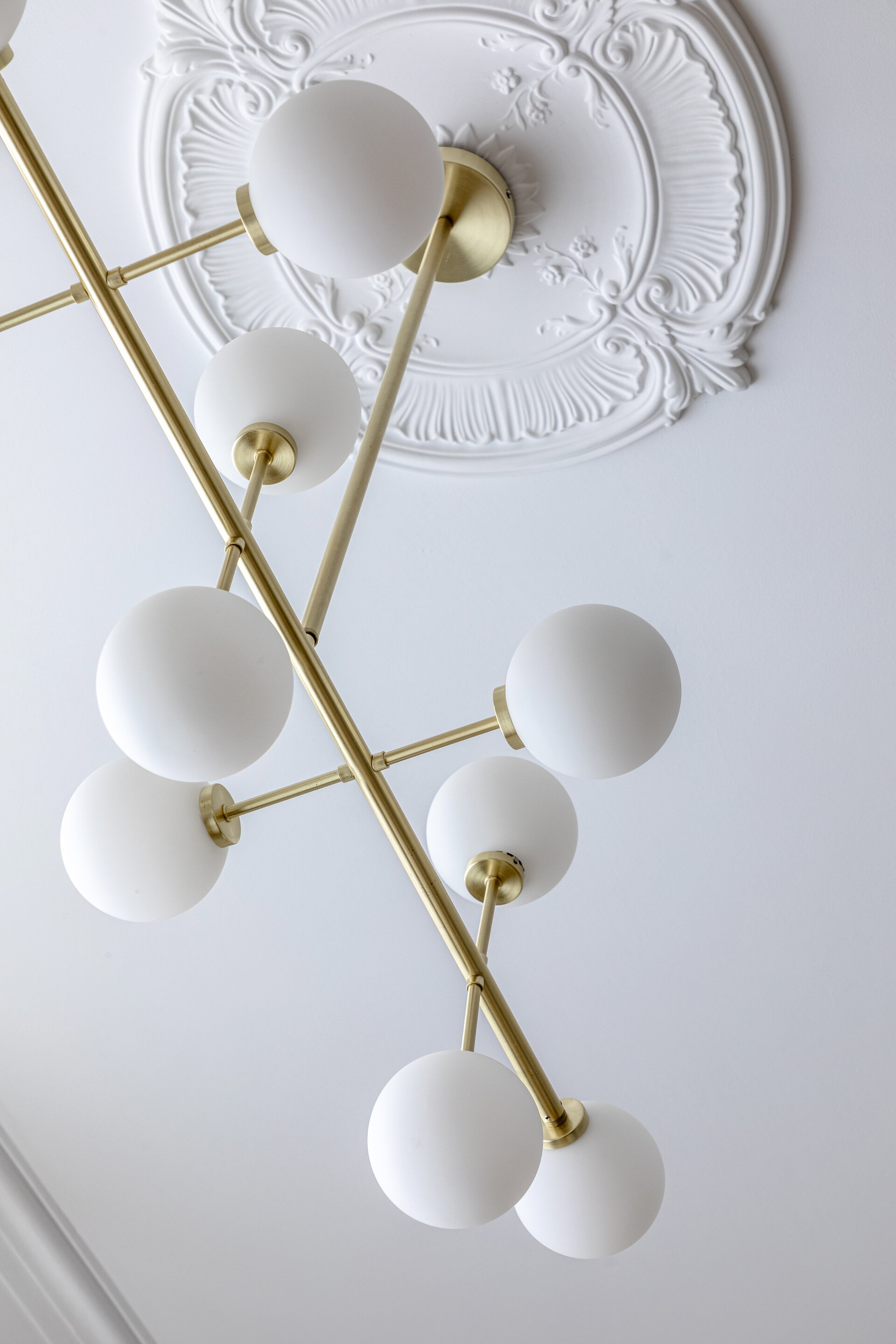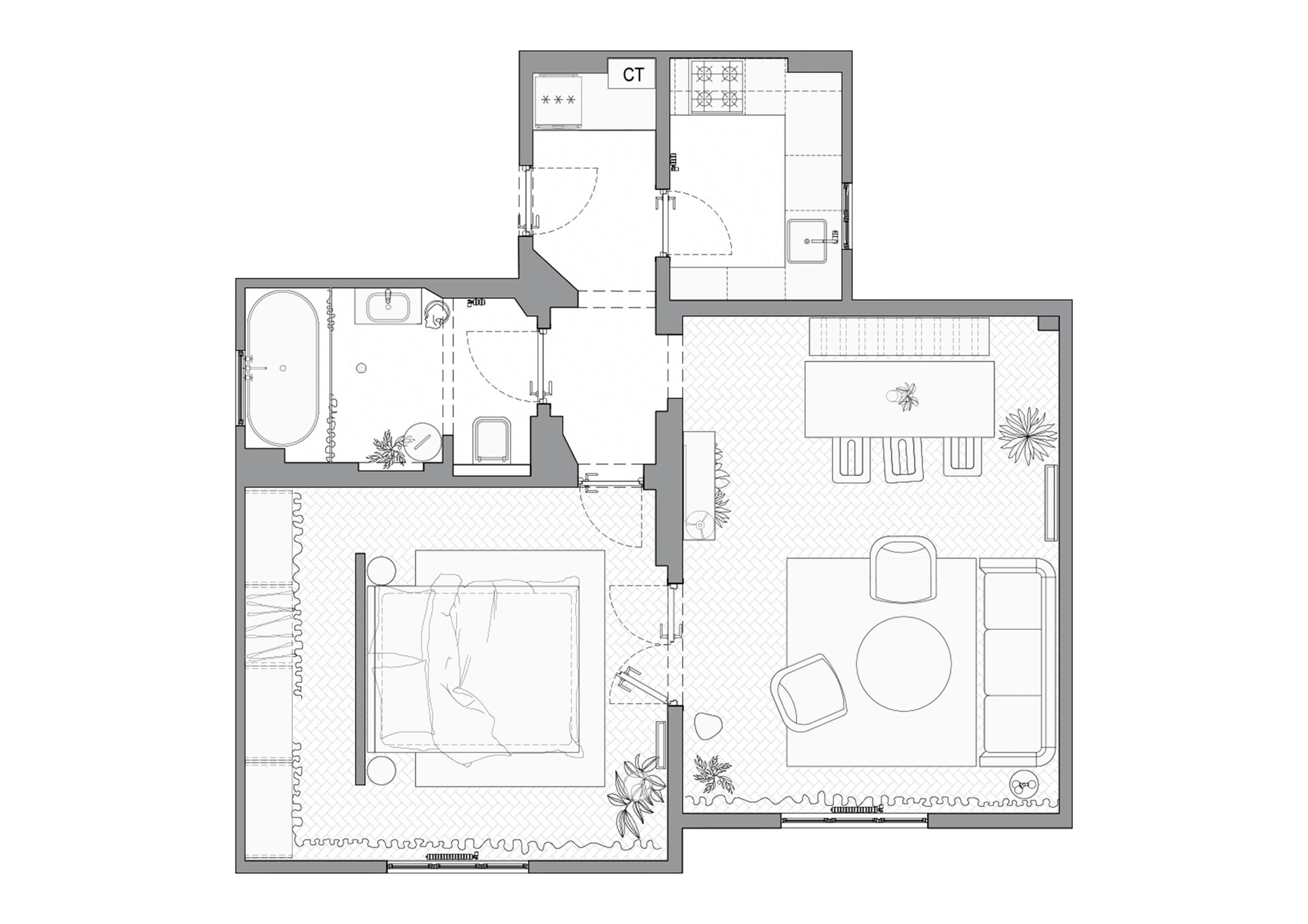
- Nomination for the “Interior Space Architecture / Interior Residential Design” section
Bastiliei apartment
Authors’ Comment
In a 1940s villa (ground + 1 + attic) on Căderea Bastiliei Street, a 50-square-meter apartment has been brought back to life by the team at 441 Design Powerhouse. The functional layout was an asset of the apartment, with the team intervening only selectively to optimize the space, as evident in the vibrant and luminous kitchen, where one can now cook comfortably thanks to custom-made furniture. The marble countertop is the noble star of this culinary micro-universe, subtly connecting to the era when the building was constructed and stone was widely used. From the entrance hall, one moves towards the living room and bedroom, which in turn communicate through a set of double doors—the only original door that has been preserved and which, along with the parquet flooring, retains the apartment's unique charm. The bathroom has been completely redone, inviting one into an atmosphere of pleasant intimacy, created both by the retro-modern play of finishes, furniture, and decorative details, as well as by the metal arch that separates the bathtub area, accessorized with a linen curtain that softly filters the light. Contemporary design solutions are displayed in harmony with vintage pieces throughout the apartment, for example, setting a timeless tone in the living room. With its high ceiling and refurbished original parquet, the living room becomes an environment you wouldn't want to leave, reminiscent of a bygone salon where one could discuss anything and everything under the light of various vintage light fixtures and candles placed on the decorative fireplace. Natural materials (wood, natural stone, glass, cotton, and linen fabrics) are favored here as well as in the rest of the arrangement. The vintage travertine table (Italy, 1970s), around which the sofa and armchairs are arranged for conversation, dialogues with the intense blue of the Moustache chairs that announce the dining area. Extending the living room, it invites everyone to the table in a relaxed setting, which can also become a home office perimeter if needed. Before entering through the slender double door into the most intimate area of the house, the bedroom, we notice the Venetian mirror above the fireplace, beautifully combined with wooden candlesticks, decorative objects from The Edit, and the green accent of the plants. In the bedroom, the central piece is the bed, accompanied by a false wall that conceals, behind a billowy linen curtain, a generous dressing area. Unlike the cornice in the living room, the one in the bedroom is a new addition that hides the flexible curtain track along the window wall and the dressing area. The bedroom also enjoys the warm note of the refurbished parquet, and the rest of the space has had its tiles removed and replaced by a micro-cement floor that balances the atmosphere in a contemporary spirit. Bringing the space up to contemporary standards is achieved with elegance and grace through remodeling solutions that included, among other things, a complete overhaul of the electrical installation and the embedding of pipes. This is how the harmony of details and implemented solutions evoke the past lives of the Bastiliei Apartment while highlighting its new personality.
- Apartment no. 07
- Compact space from Paris - France
- T5 - The Tiny Tower
- Bastiliei apartment
- LG Apartment
- AAA
- House M8
- Dealul Cetății Loft
- Lion’s House
- ED Apartment
- Velvet Grey Apartament
- Tropical Story Apartment
- Spacious Living: A Contemporary Architectural Vision
- Pink Accents Apartment
- Powder Neutrals Apartment
- Turquoise Symphony Apartment
- Griviței Studio
- NorthSide Park Apartament
- Serene Apartment
- A home away from home in Bali
- WP Apartment
- Penthouse NT
- Prisaca Dornei Apartment
- Obregia Apartment
- The House of the Floating House
- The Altar of the King of Diamonds
- The fascination of wood. An apartment. A cave
- A house. A staircase. A harp.
- A holiday apartment in Bucharest
- B.AC Apartment
- AP-M
- Averescu Apartment
- Plevna House
- Victoriei Apartment
- Sunset Lake Apartment
- Salsa
- Barely afternoon
- BUBBLE / SFV A16
- “The Galactic Hideway” - Indoor destination for family entertainment.
- Yin & Yang
- Precupetii Vechi Apartament
- Cortina Apartment
- Nomad Elegance
- Apartment C
- SFV Apartment
- Bonsai House
- CB Apartment
- Carmen Sylva Apartment
- VU House
- NEW-VINTAGE Apartment
- Apartment AA
- Simplicty Unleashed
- Hues of a dream
- SPA Aprtment
- peonies house
- HOUSE 9
