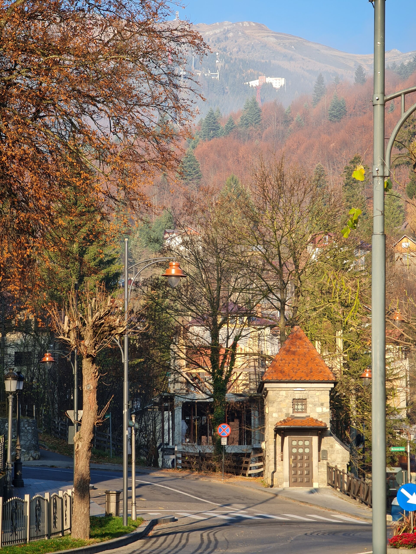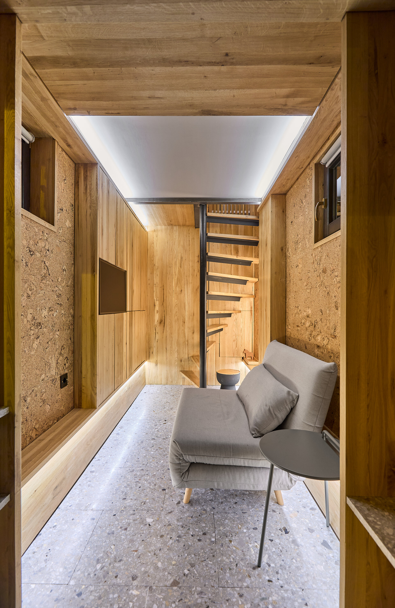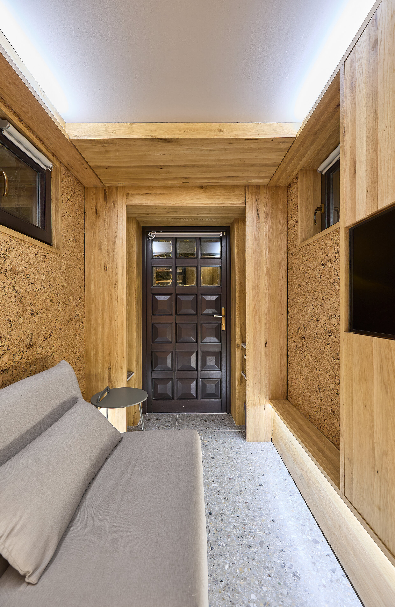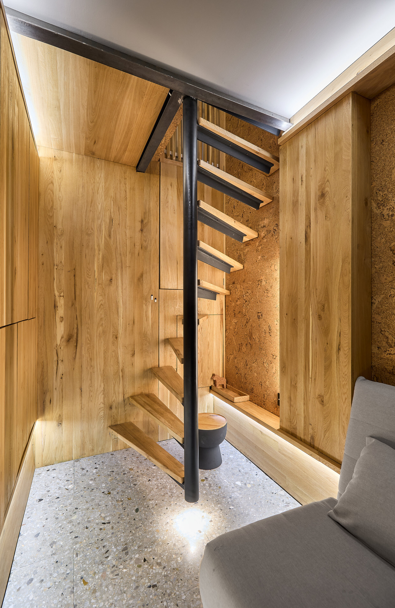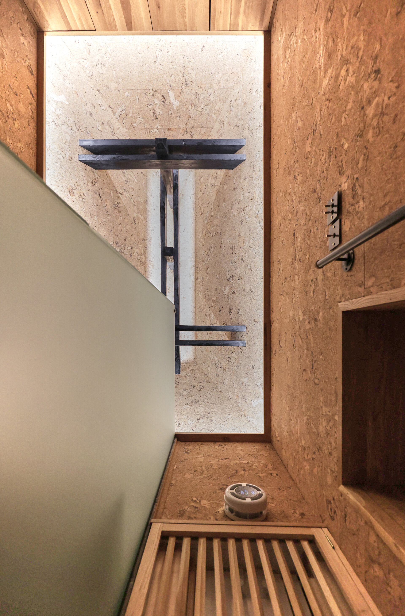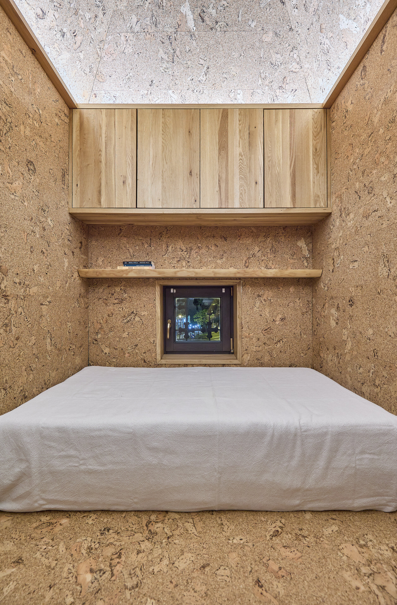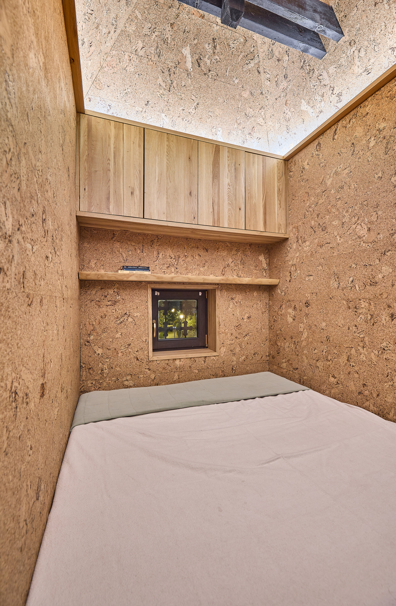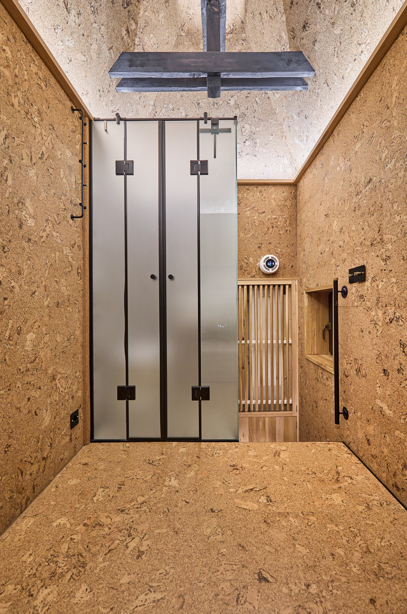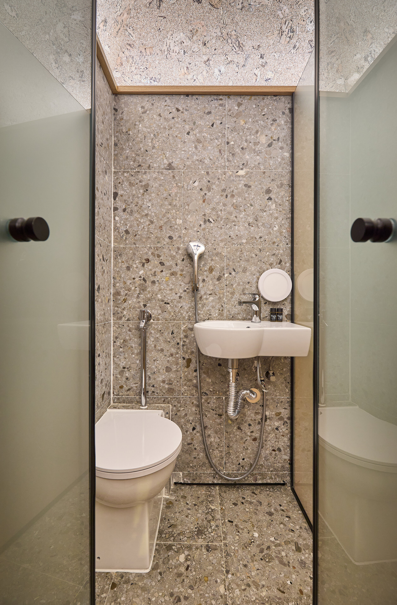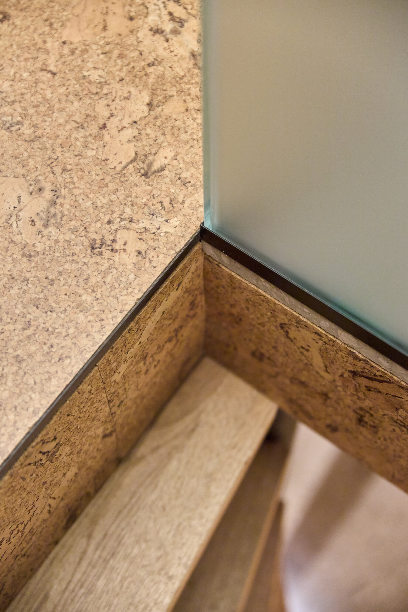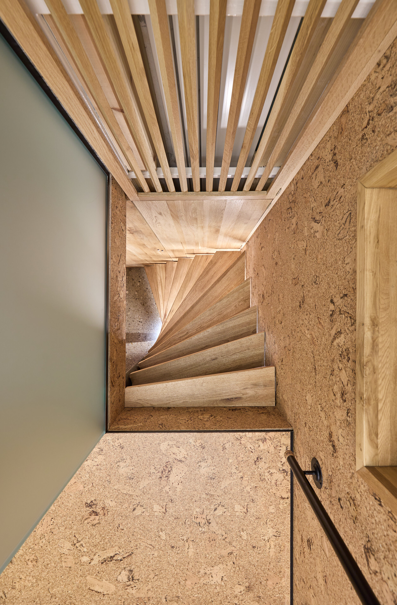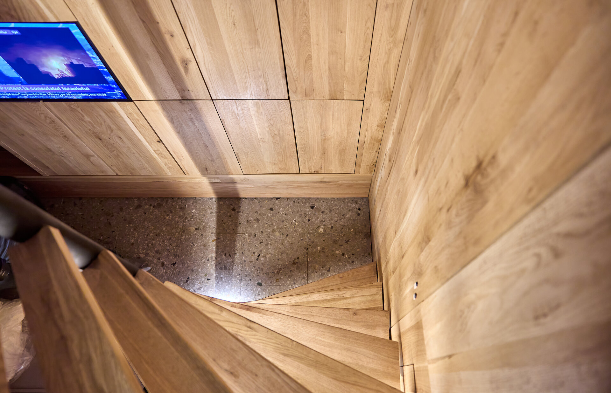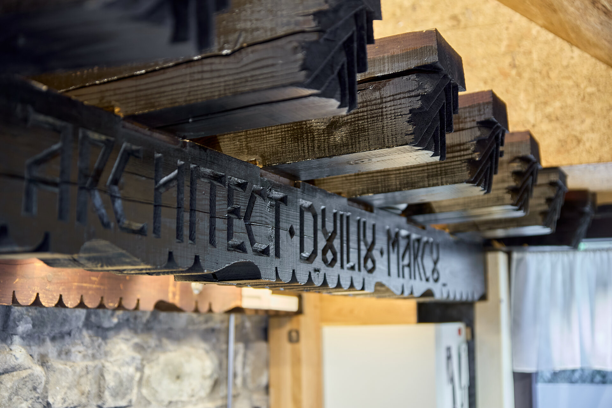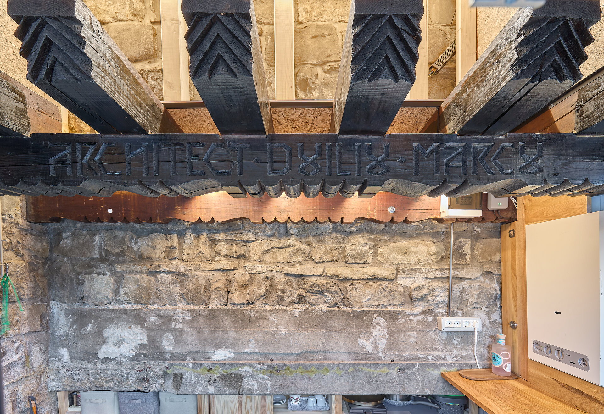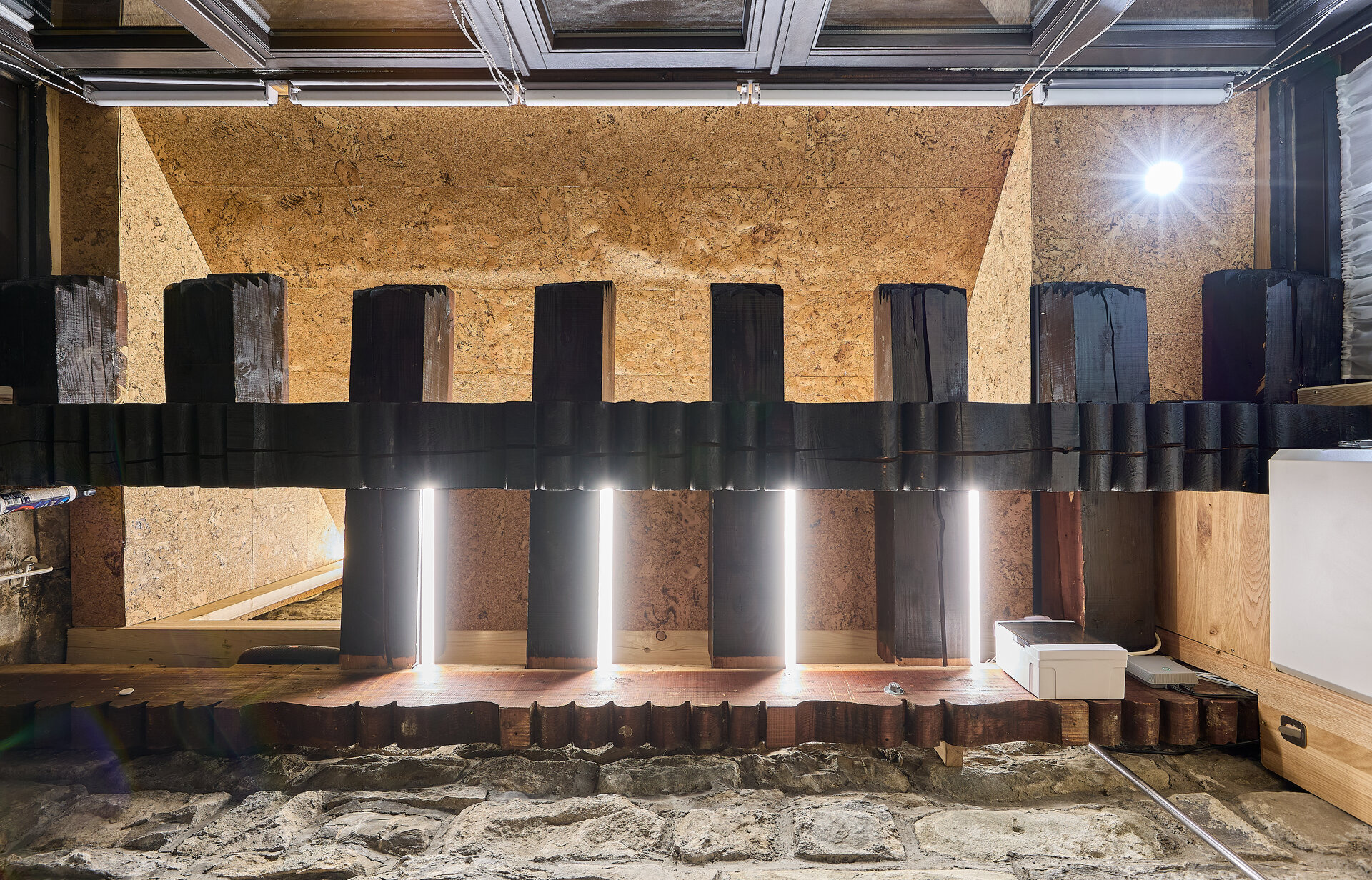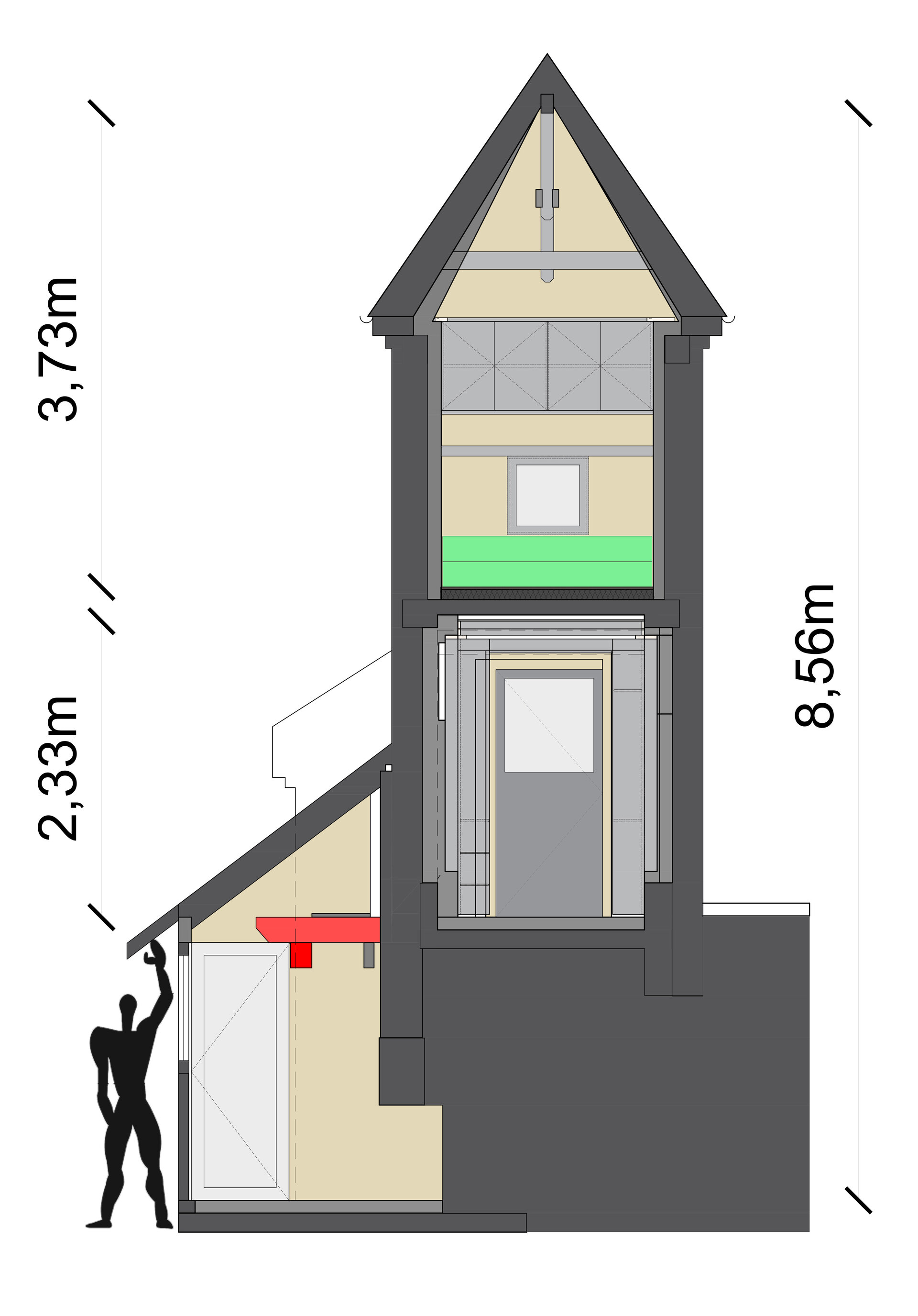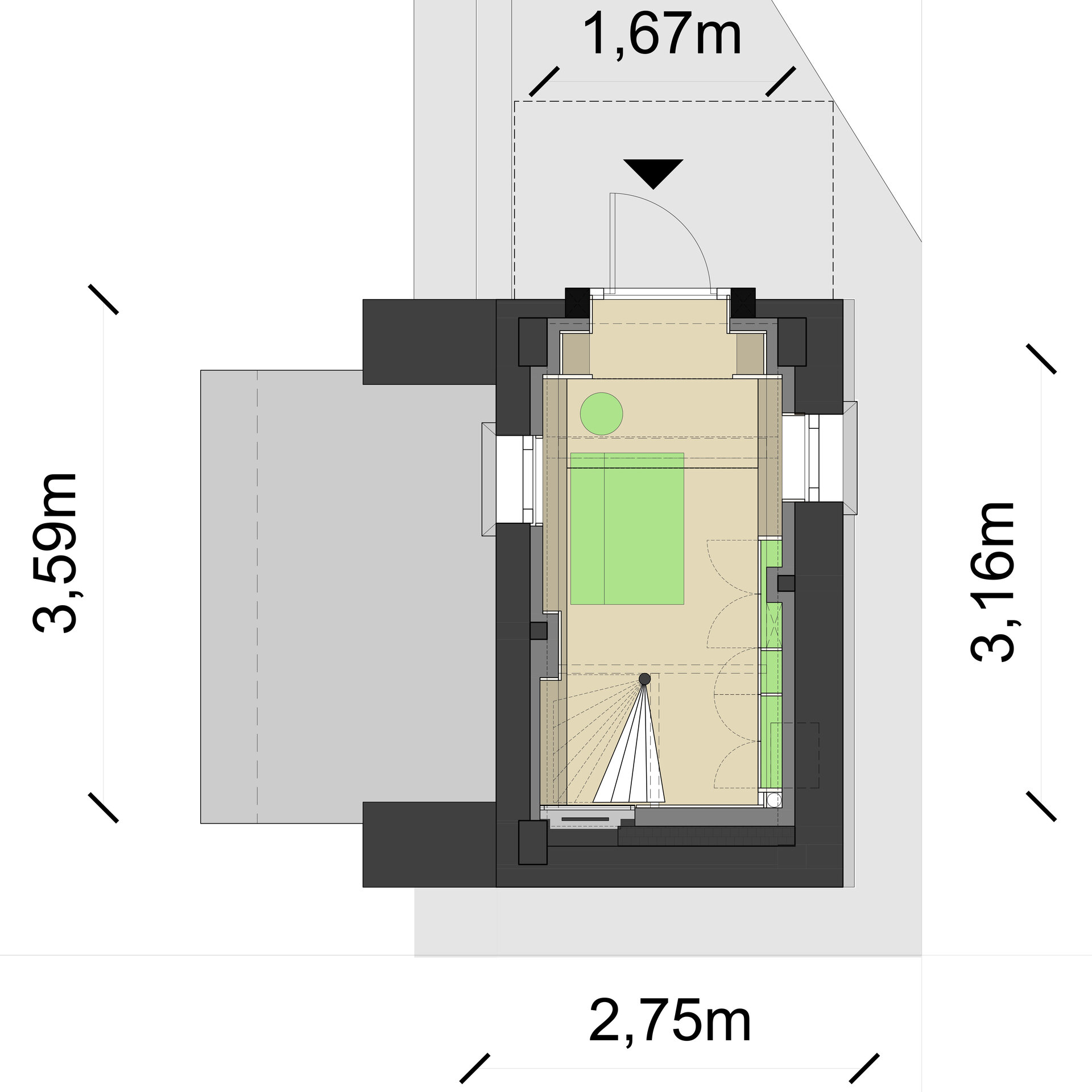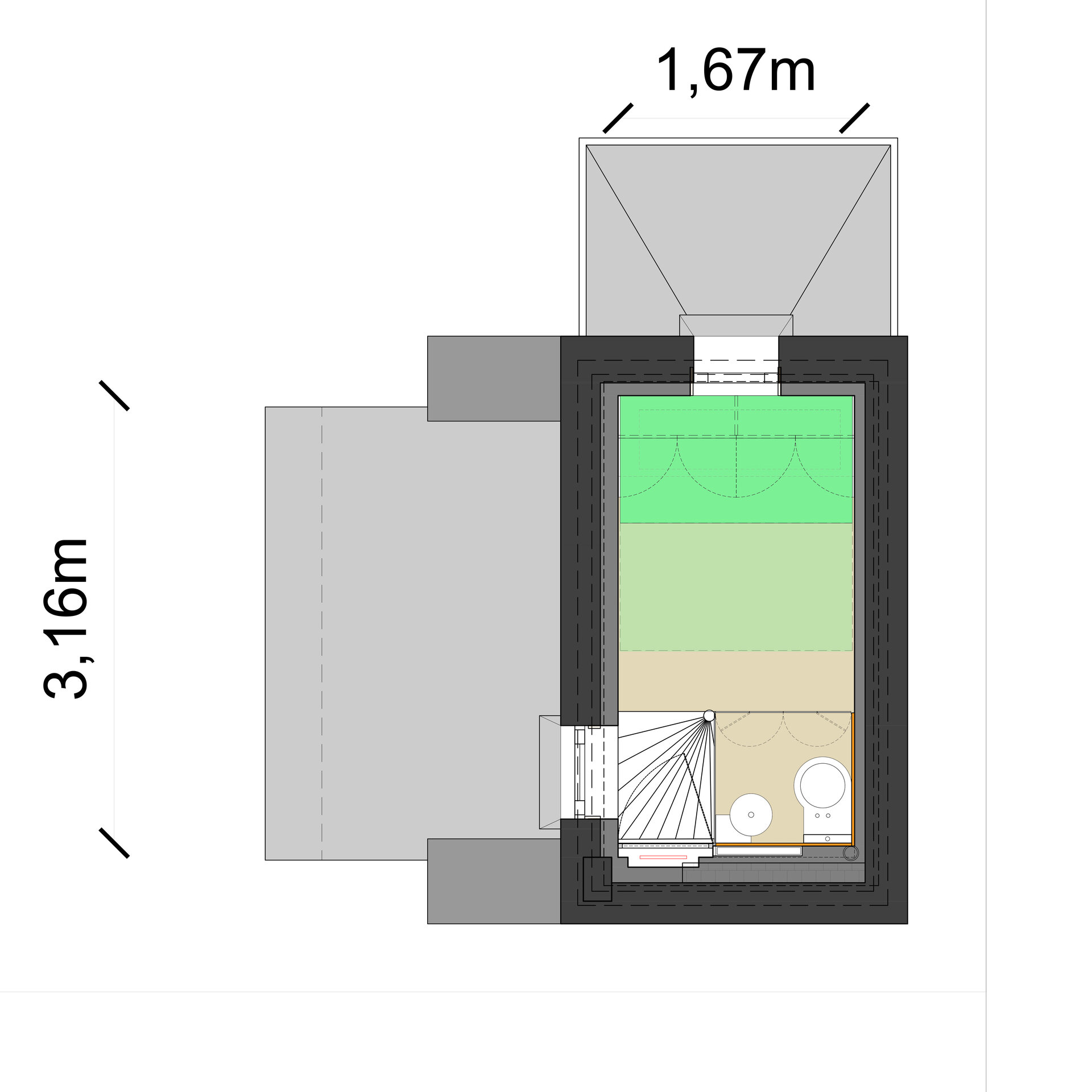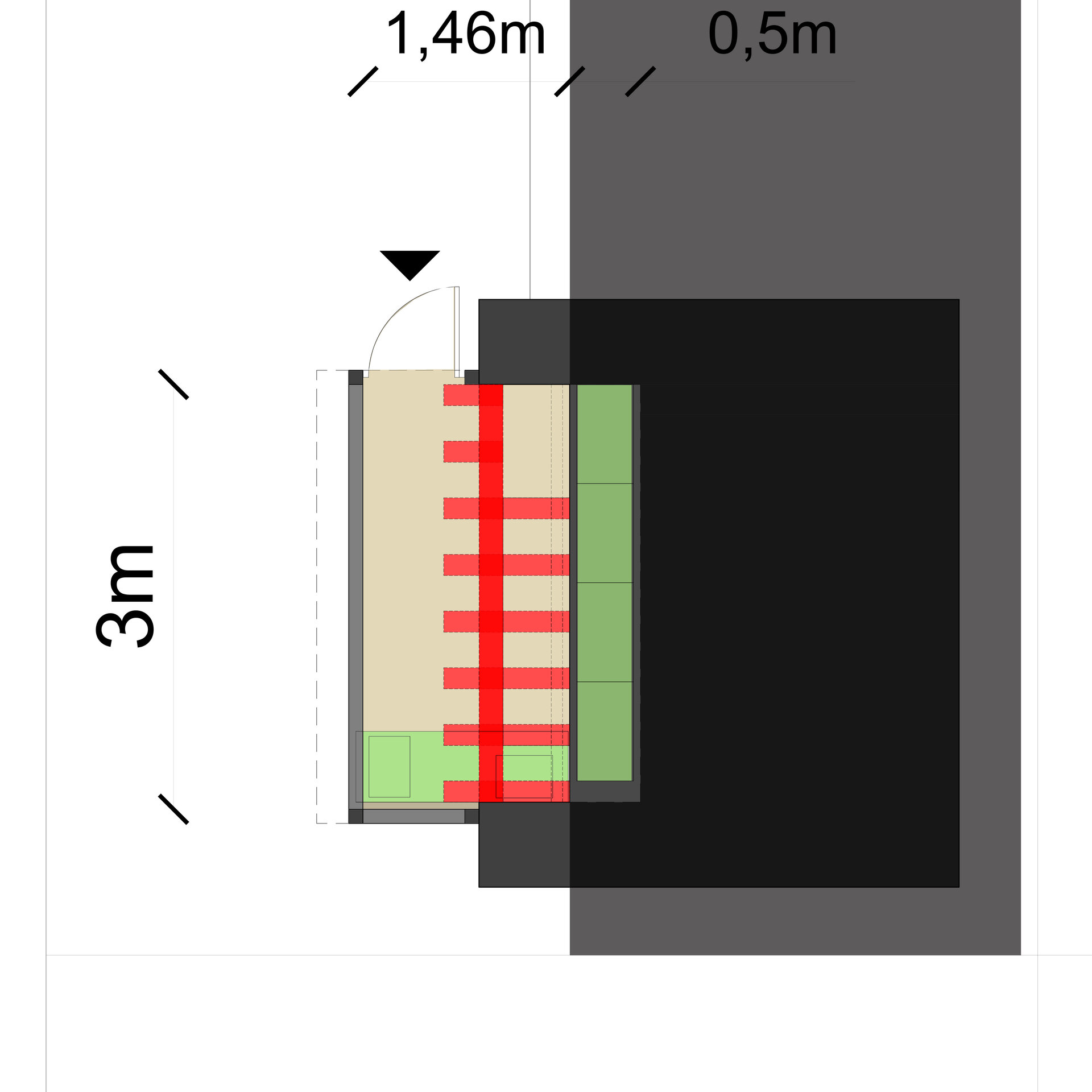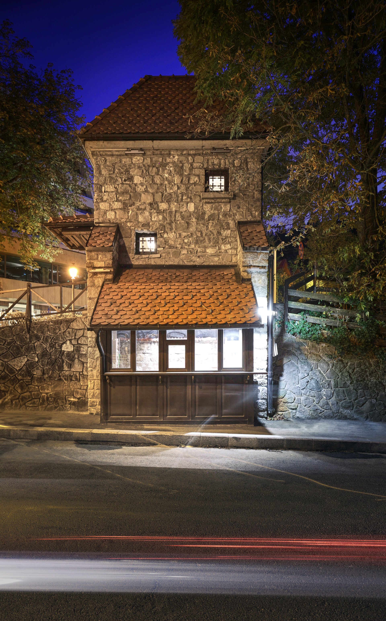
- Nomination for the “Interior Space Architecture / Interior Residential Design” section
T5 - The Tiny Tower
Authors’ Comment
CONTEXT:
The building in which the intervention took place was built between 1923-1926 after the project of Arch. Duiliu Marcu (1885 -1966), on the occasion of developing the city electrification, at the request of the "Electrica" company. This is part of a series of 7 transformers of electricity, different as a project according to the location.
The T5 transformer is located at the intersection of two streets that have a level difference of approximately 5m, thus resulting in a volume with a specific proportion of tower, with a imprint of only 11MP (4.24m x 2.59m) and a height at 7m cornice (9m max hight). Once it became private property in the 1990s, the building was converted into a jewelry workshop, at the same time receiving a small extension by closing the existing pergola area between the buttresses and transforming this space with separate access into a grocery store.
CONCEPT:
- Obtaining a "nest", in contrast to the feeling of total exposure that you have outside the building (location at the intersection of 3 streets, without buildings in the immediate vicinity and thus visible from all sides, an urban landmark of the city)
- optimization of either available centimeter of the extremely limited interior space (the main challenge of the project) so that the necessary ones from the design theme - the holiday home.
Functional division:
GROUND FLOOR: 5.58 sqm (3.6m x 1.69m; H=2.32m) access area + living room / secondary sleeping space + built-in wardrobes in all available niches + staircase (the existing gap was enlarged and the resulting gap was lined with a structure metal with the role of consolidation and support for the suspended ladder)
FLOOR: 4.62 sq m (1.67m x 3.16 m; H= 3.85m) bedroom / work space resulting from closing the folding mattress with roll and sofa + bathroom
GROUND FLOOR: 3.96sqm (1.35m x 2.95m) kitchen + 1.35sqm (0.45mx2.15m h=0.75m) storage niche + 1sqm (0.45m x 2.15m) storage loft
FINISHES:
- natural materials: terrazzo tiles in a color as close as possible to the stone of the exterior walls; natural cork tiles with a pattern similar to terrazzo tiles, solid oak in a color as close as possible to that of the cork.
- Apartment no. 07
- Compact space from Paris - France
- T5 - The Tiny Tower
- Bastiliei apartment
- LG Apartment
- AAA
- House M8
- Dealul Cetății Loft
- Lion’s House
- ED Apartment
- Velvet Grey Apartament
- Tropical Story Apartment
- Spacious Living: A Contemporary Architectural Vision
- Pink Accents Apartment
- Powder Neutrals Apartment
- Turquoise Symphony Apartment
- Griviței Studio
- NorthSide Park Apartament
- Serene Apartment
- A home away from home in Bali
- WP Apartment
- Penthouse NT
- Prisaca Dornei Apartment
- Obregia Apartment
- The House of the Floating House
- The Altar of the King of Diamonds
- The fascination of wood. An apartment. A cave
- A house. A staircase. A harp.
- A holiday apartment in Bucharest
- B.AC Apartment
- AP-M
- Averescu Apartment
- Plevna House
- Victoriei Apartment
- Sunset Lake Apartment
- Salsa
- Barely afternoon
- BUBBLE / SFV A16
- “The Galactic Hideway” - Indoor destination for family entertainment.
- Yin & Yang
- Precupetii Vechi Apartament
- Cortina Apartment
- Nomad Elegance
- Apartment C
- SFV Apartment
- Bonsai House
- CB Apartment
- Carmen Sylva Apartment
- VU House
- NEW-VINTAGE Apartment
- Apartment AA
- Simplicty Unleashed
- Hues of a dream
- SPA Aprtment
- peonies house
- HOUSE 9
