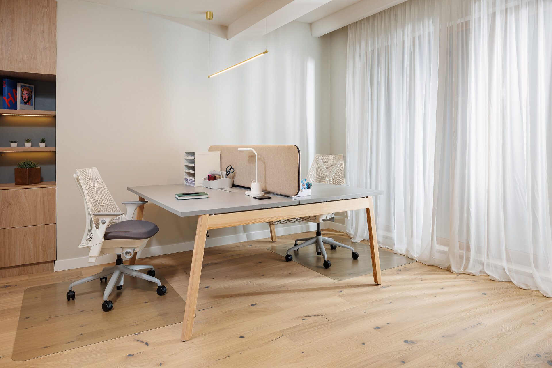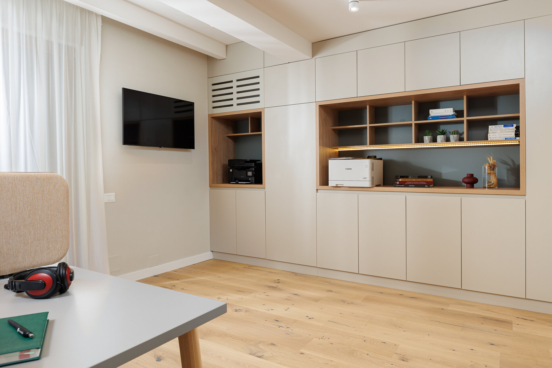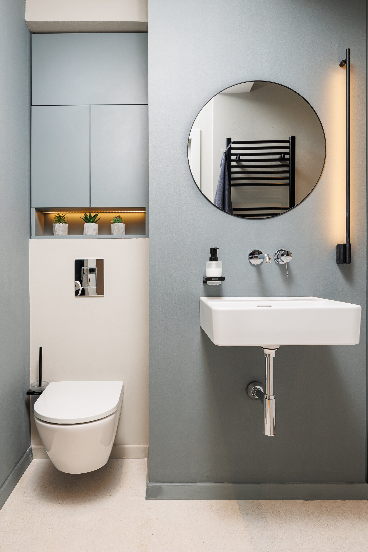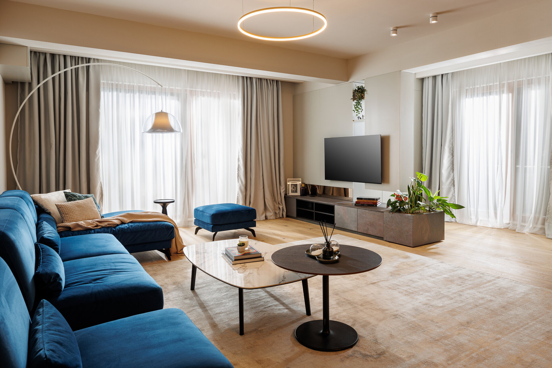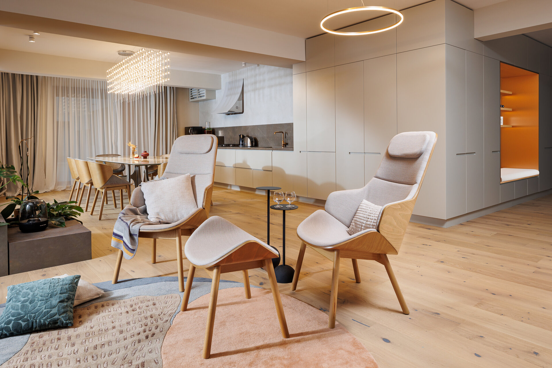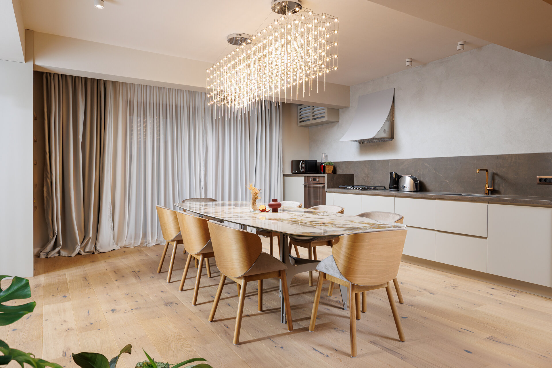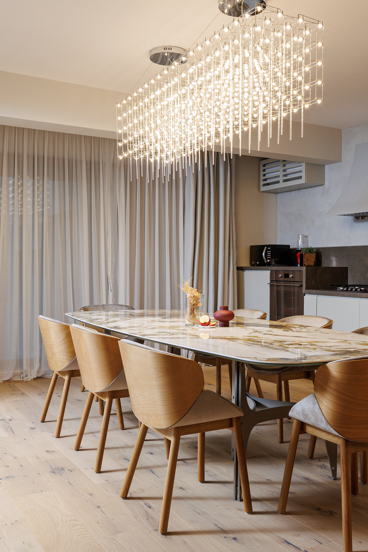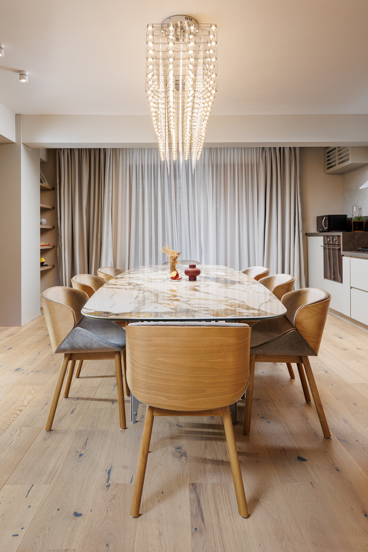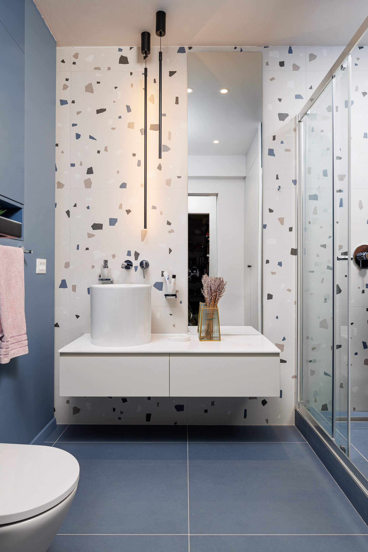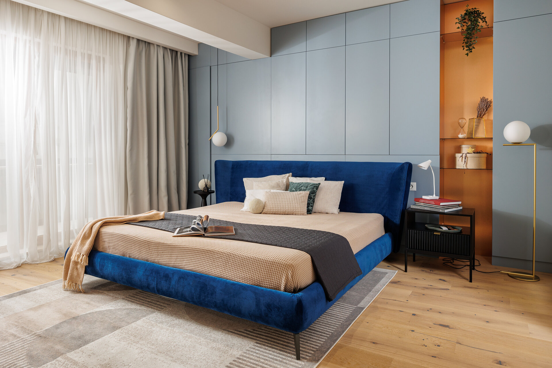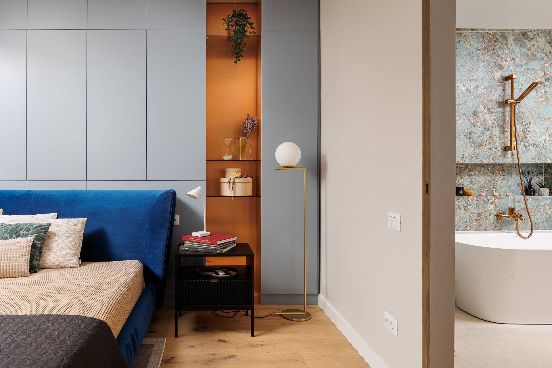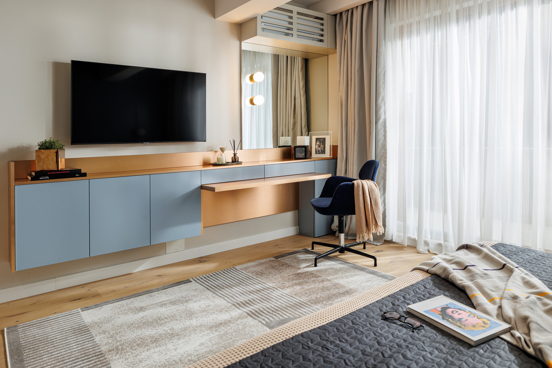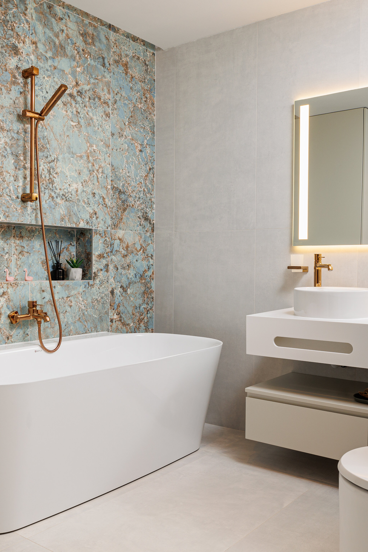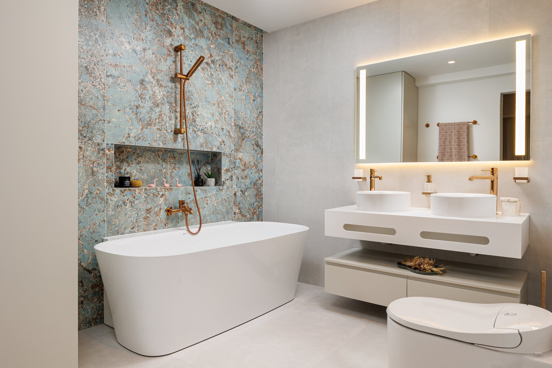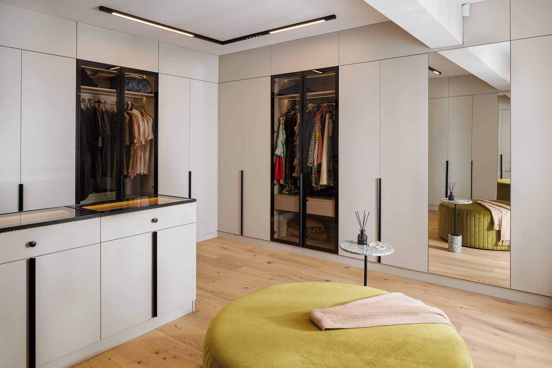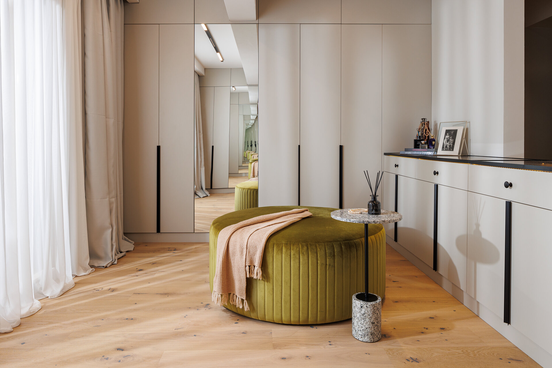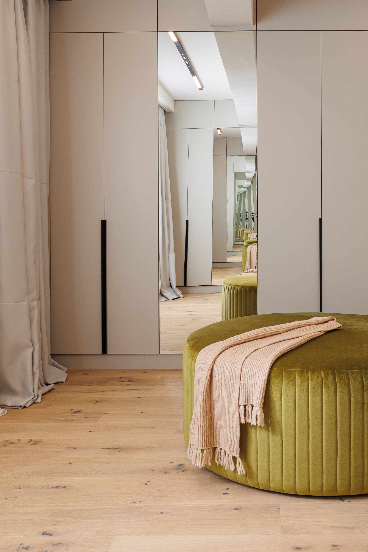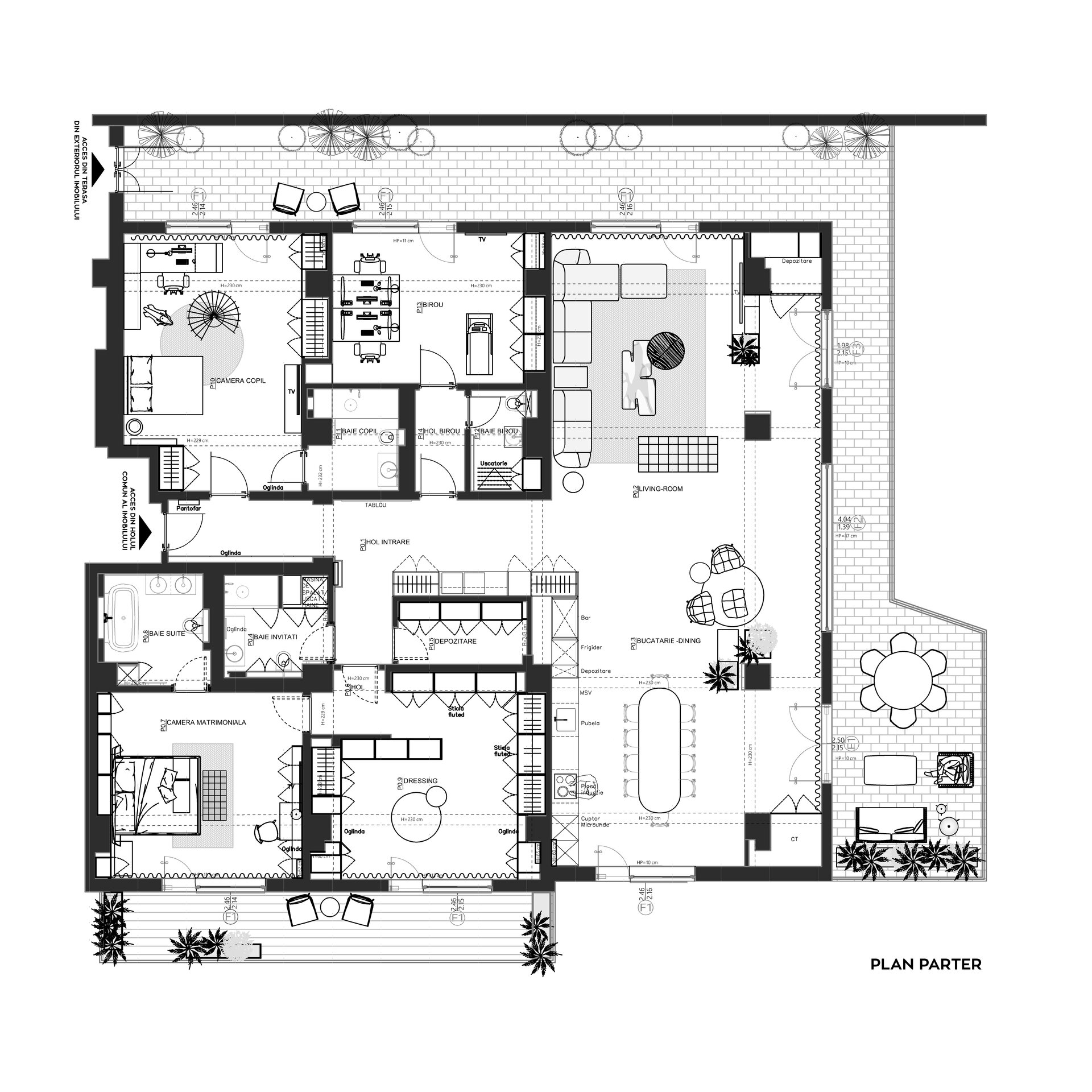
Spacious Living: A Contemporary Architectural Vision
Authors’ Comment
In a new building near Herăstrău Park, in the French Quarter of Bucharest, the interior of a private house was completely renovated to adapt to the lifestyle of the new owners.
The apartment with an area of 260 square meters is located on the ground floor of the building and has an external terrace of 100 square meters. Although the space has a favorable cardinal orientation and the rooms have large glazed openings, the extremely small distance from the neighboring buildings makes the space dark throughout the day.
CHALLENGE
The objective of the project? Adapting the space to the functionality and comfort needs of a young family, using a contemporary design and quality materials.
The renovation followed four directions: amplifying the potential of the living area where the family spends most of its time, optimizing the storage space, turning a bedroom into an office with a separate entrance and reconfiguring the bathrooms to increase their functionality. In addition, we aimed to identify the most suitable solutions for artificial lighting of the space to compensate for the insufficiency of natural light;
Extremely attractive from a stylistic point of view, large spaces are a permanent challenge in interior design.
There are two major risks in approaching these interiors:
1. Creating a sterile space that leaves the feeling of emptiness or emptiness, but also the reverse - The tendency to massively load the space in an attempt to avoid the first scenario;
2. The choice of a palimpsest of materials and techniques, with great design on an individual level, but tiresome, loaded when viewed as a whole.
CONNECTION AND UNIFORMITY
The design process followed a very clear strategy: connecting spaces and standardizing materials and textures with the aim of creating a unitary and stylistically coherent interior.
Thus, we have enlarged the space intended for the common, day area and created more intimate, separate spaces for each member of the family in the night area.
The living room became warm, welcoming, and I connected it with the kitchen through a dining area and another relaxation area. Now adults can work in the living room while discreetly supervising the games of the little ones or enjoy a conversation in the kitchen while preparing dinner.
The access corridor was long and claustrophobic. We transformed it by integrating storage areas and carefully placing eye-catching art objects.
We converted one of the bedrooms into an office, with separate access from outside, to meet the needs of the modern family.
The house has 4 bathrooms originally equipped with bathtub and bidet. For functional reasons, two of these now have a walk-in shower, and the master bathroom has a free-standing bathtub. Each bathroom has been reconfigured to provide additional storage space, carefully hidden in the overall decor.
The concept of interior design is based on the idea of uniformity. In the original formula, the materials varied according to the zones and uses, which generated a fragmented aspect of the space.
By using a neutral color palette of beige and gray tones on the custom-made furniture, walls and doors, we created an aesthetic continuity and a visual connection between the rooms.
Copper and wood textures, subtle blue accents, straight, minimalist furniture lines stylistically unify the space, outline a coherent and elegant interior.
- Apartment no. 07
- Compact space from Paris - France
- T5 - The Tiny Tower
- Bastiliei apartment
- LG Apartment
- AAA
- House M8
- Dealul Cetății Loft
- Lion’s House
- ED Apartment
- Velvet Grey Apartament
- Tropical Story Apartment
- Spacious Living: A Contemporary Architectural Vision
- Pink Accents Apartment
- Powder Neutrals Apartment
- Turquoise Symphony Apartment
- Griviței Studio
- NorthSide Park Apartament
- Serene Apartment
- A home away from home in Bali
- WP Apartment
- Penthouse NT
- Prisaca Dornei Apartment
- Obregia Apartment
- The House of the Floating House
- The Altar of the King of Diamonds
- The fascination of wood. An apartment. A cave
- A house. A staircase. A harp.
- A holiday apartment in Bucharest
- B.AC Apartment
- AP-M
- Averescu Apartment
- Plevna House
- Victoriei Apartment
- Sunset Lake Apartment
- Salsa
- Barely afternoon
- BUBBLE / SFV A16
- “The Galactic Hideway” - Indoor destination for family entertainment.
- Yin & Yang
- Precupetii Vechi Apartament
- Cortina Apartment
- Nomad Elegance
- Apartment C
- SFV Apartment
- Bonsai House
- CB Apartment
- Carmen Sylva Apartment
- VU House
- NEW-VINTAGE Apartment
- Apartment AA
- Simplicty Unleashed
- Hues of a dream
- SPA Aprtment
- peonies house
- HOUSE 9
