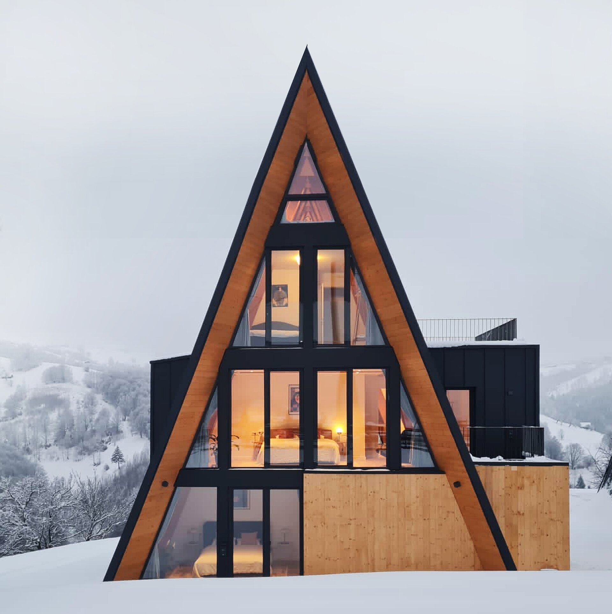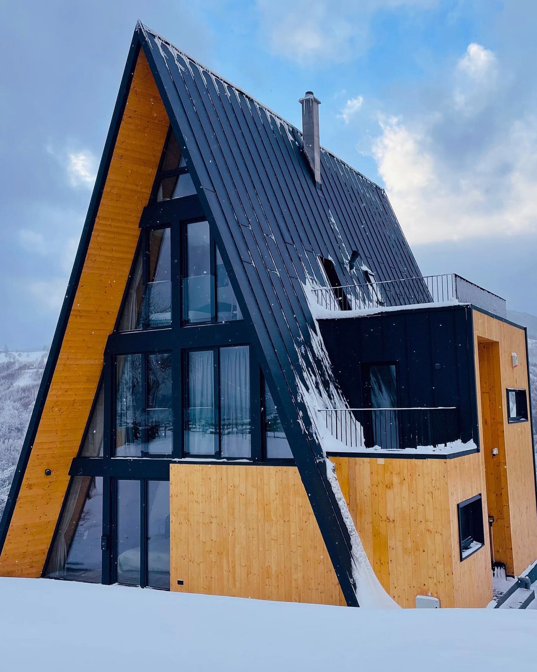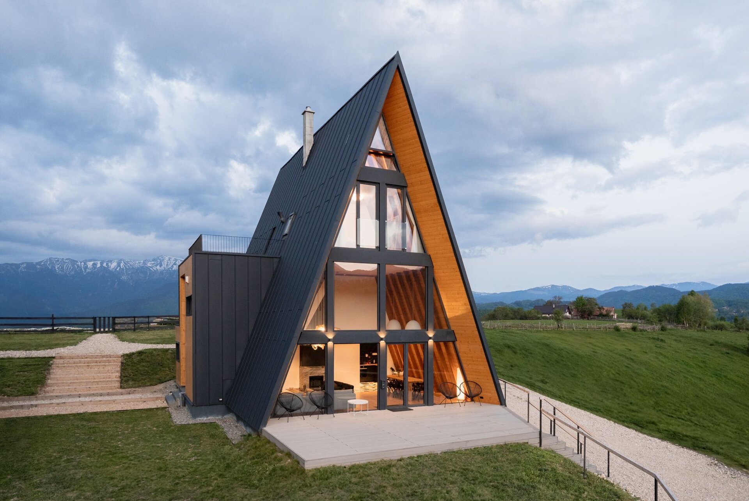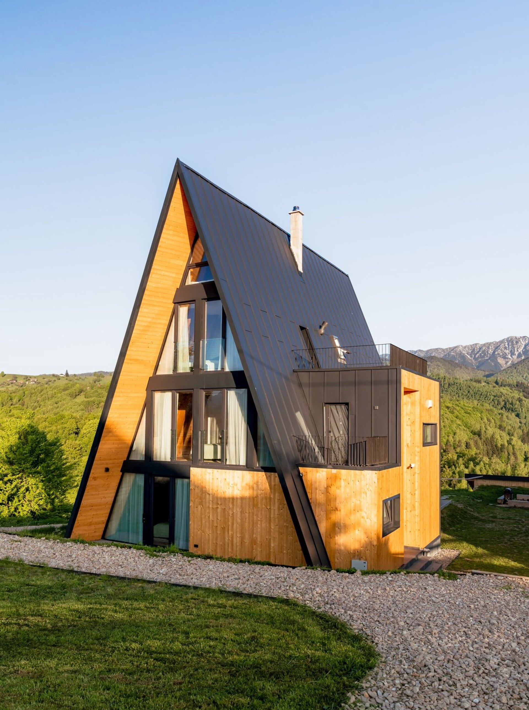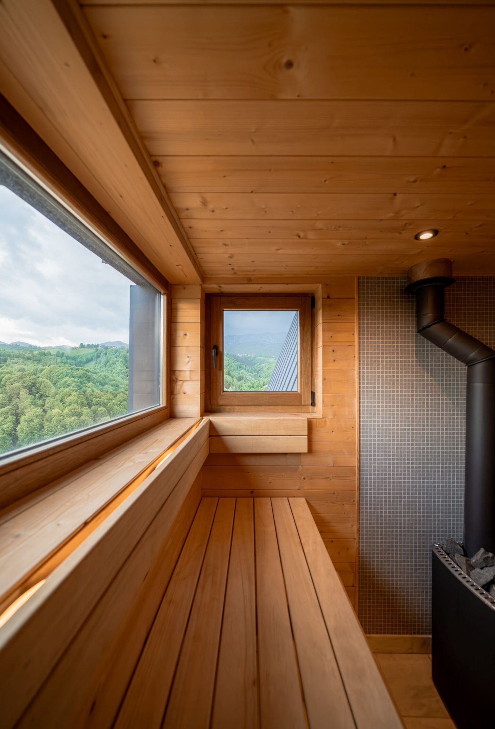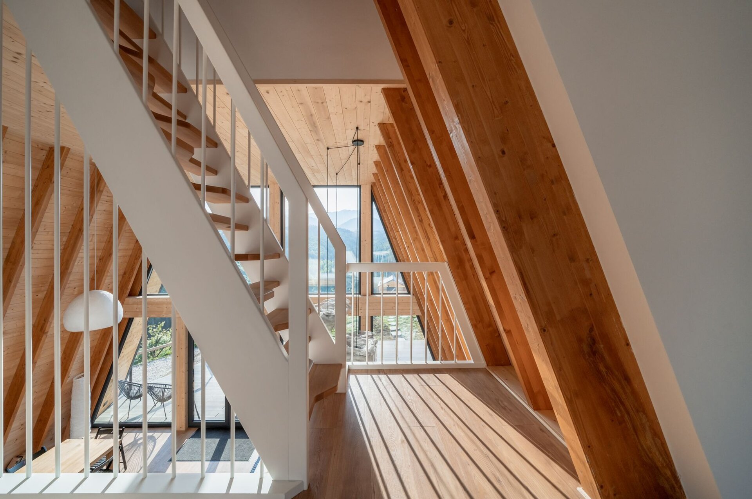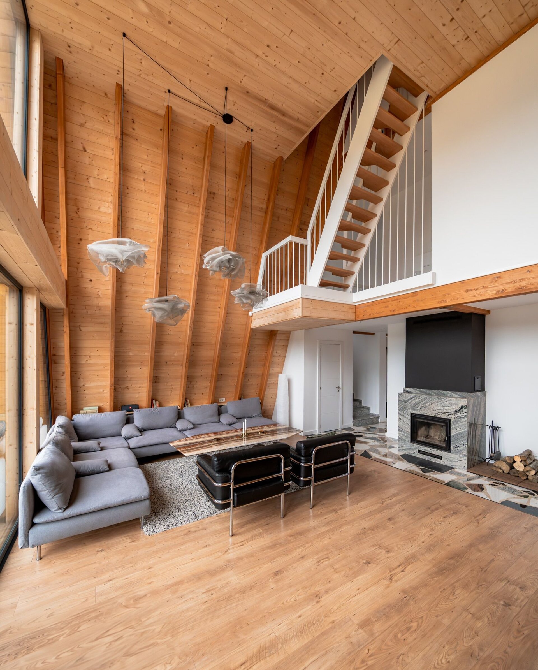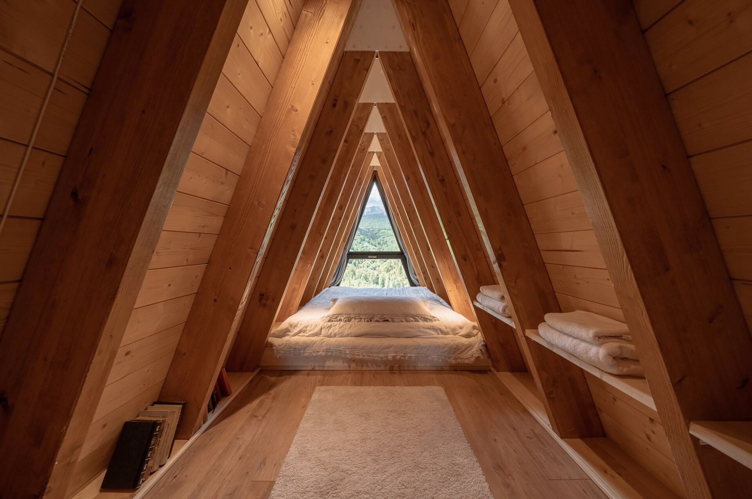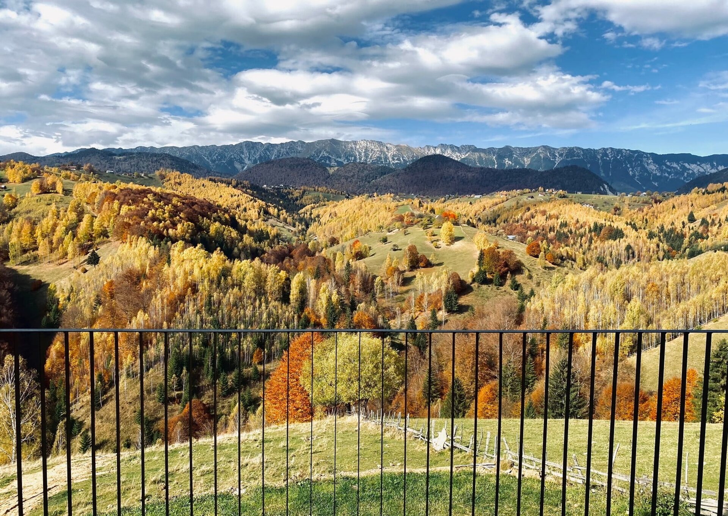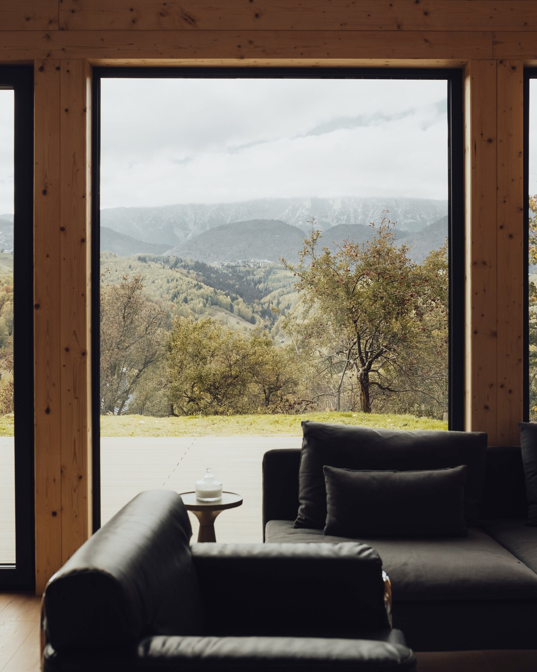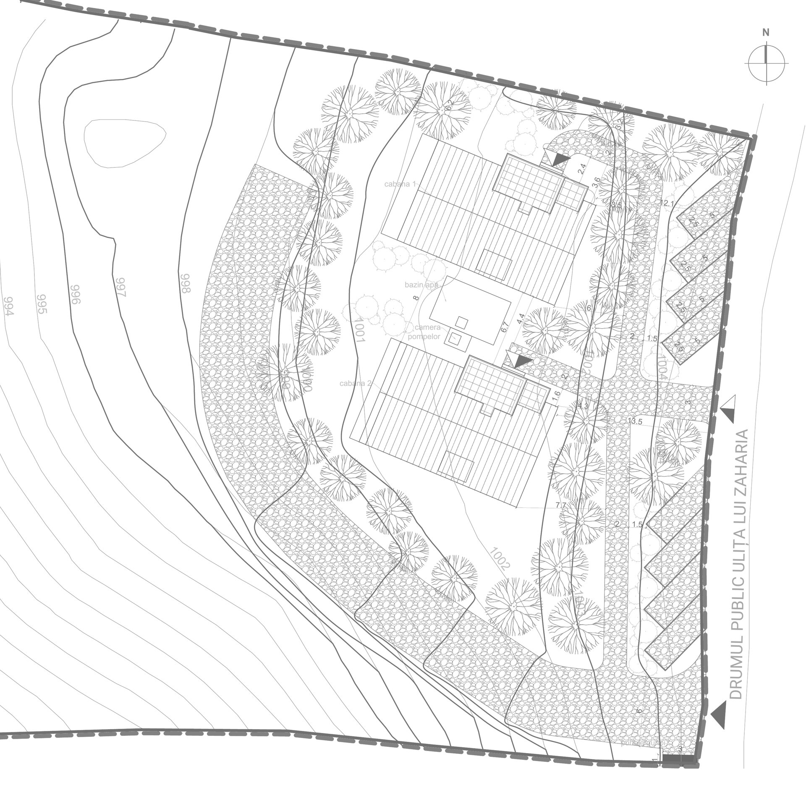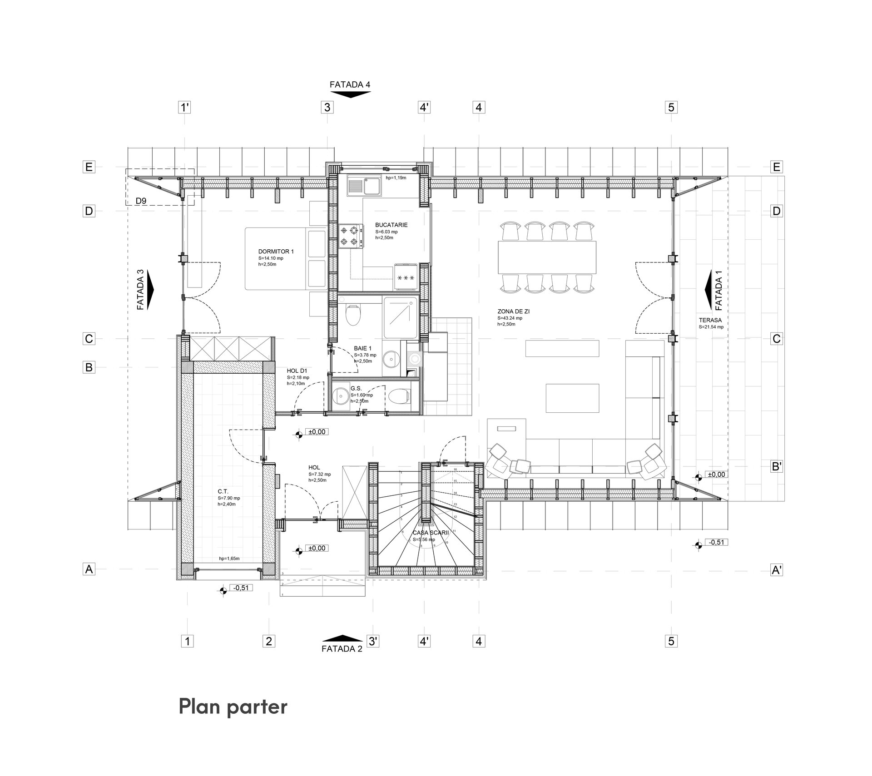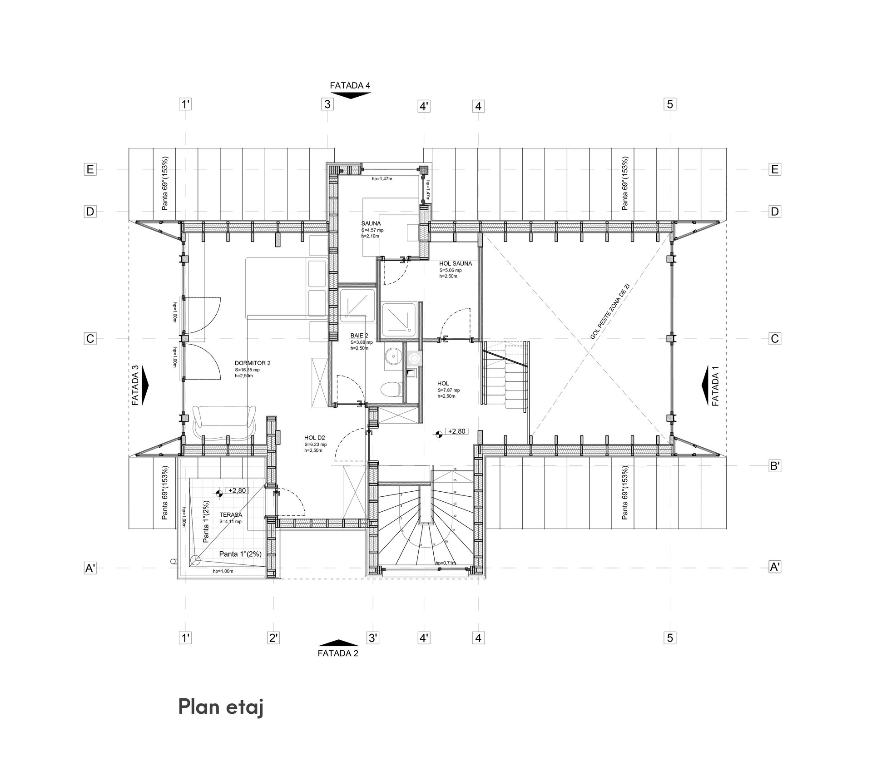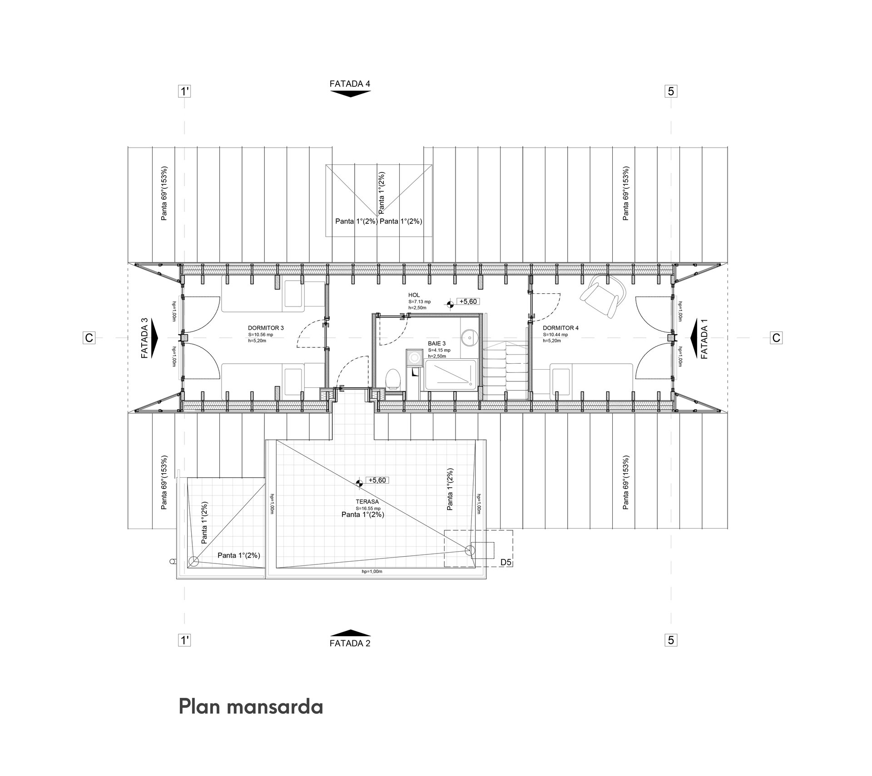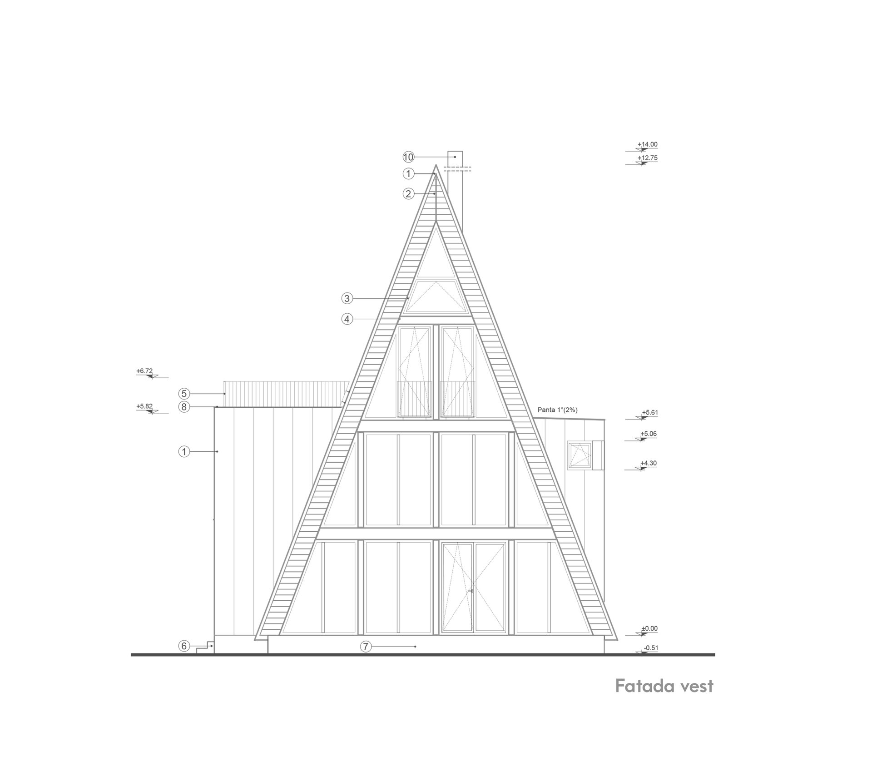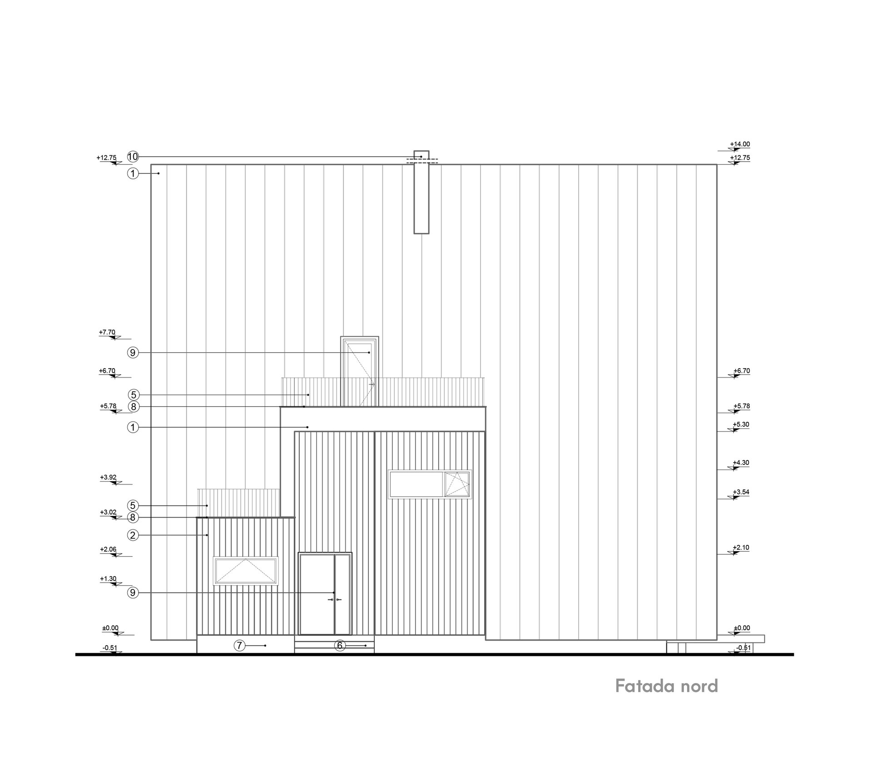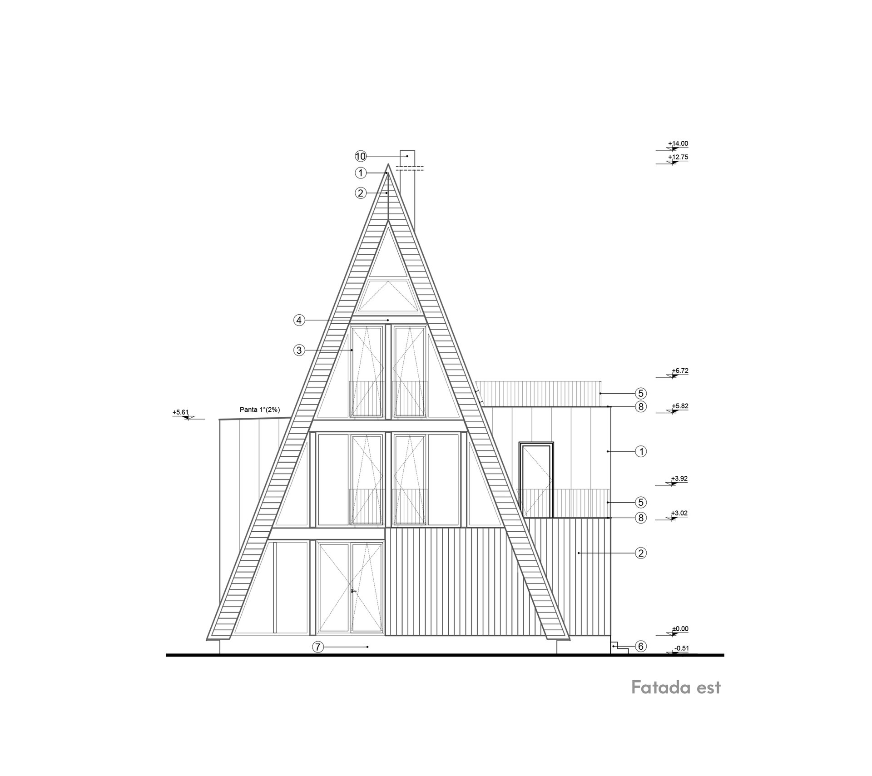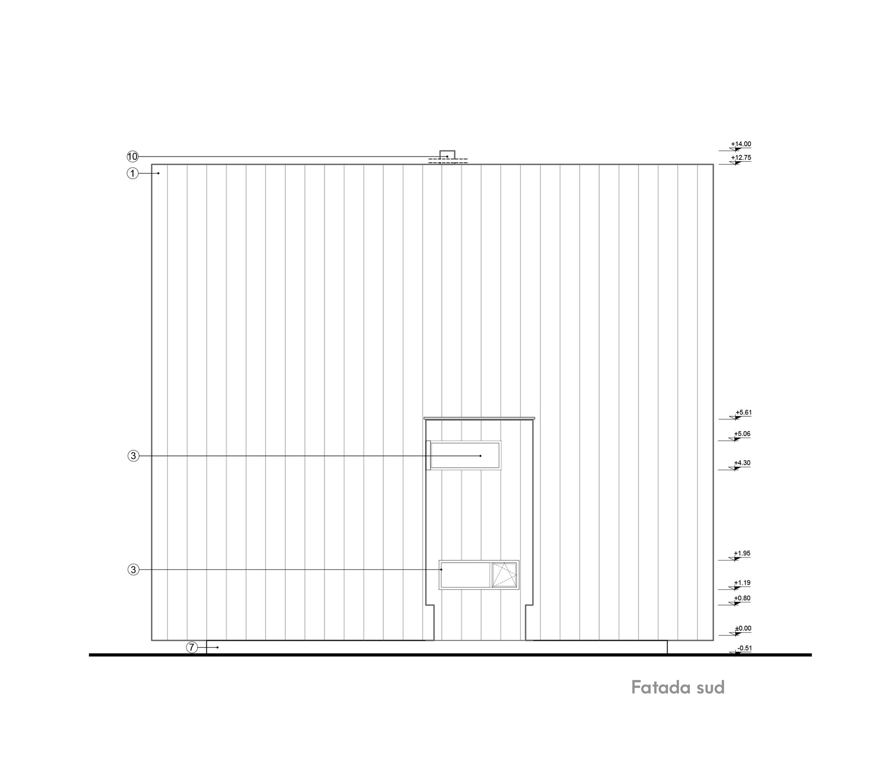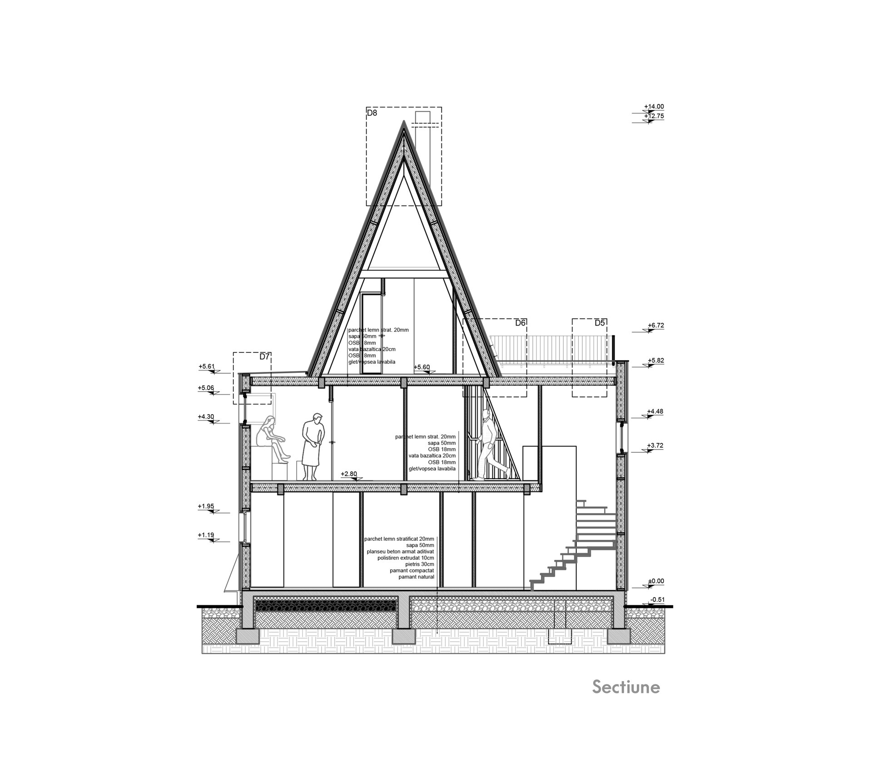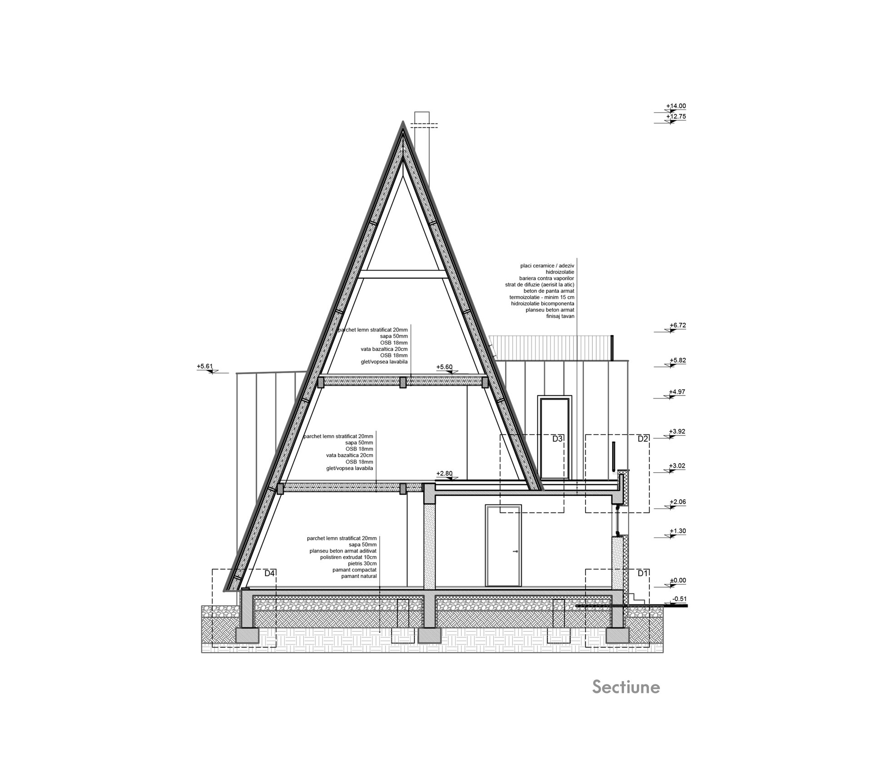
Amont Chalet
Authors’ Comment
Amont Chalet consists of 2 identical A-frame cabins, located on the hills of Peștera village, between Piatra Craiului and Bucegi Mountains with a spectacular direct view of these mountains.
The Amont Chalet project began when Paul and Iulia, two young entrepreneurs passionate about traveling, in the midst of the pandemic, began to take the country in stride, with the tent behind them. This is how they discovered the areas near the Piatra Craiului mountains, the villages of Peștera, Măgura and Poiana Mărului with their extraordinary landscape that led them to seriously discuss the possibility of investing in the area.
Their entrepreneurial story begins in the heart of the mountains.
"I opened the Amont cabins with my husband Mihai because we both missed caroling and flying on the hills, with the smell of fresh cherries and dandelions in our hats. We drew up a plan and built the cabins for those who need a mouthful of fresh air to remind them of the smell of mountain pines. The TV with the highest resolution and diagonal is the very view in front of the cabins, because every A-house has an opening to the heart of the mountains. In front of us is only nature.
Amont Chalet is a nest of retreat for soulmates, families with a love of life and for all those who feel they want to experience this dolce far niente of the Italians, or hygge of the Danes. " Iulia tells us.
A house on an A frame structure is characterized by a triangular shape resembling the letter A.
One of the most important features of an A-frame house is that the roof becomes the wall, going all the way down to the foundation, creating a distinctive silhouette.
The triangular shape of the house allows the creation of large glazed spaces through which a lot of natural light enters and which are oriented towards the most interesting landscapes of the place: the eastern side being oriented towards Bucegi and the western side towards Piatra Craiului.
A frame houses are known for their simplicity, space efficiency.
Although the surfaces of the rooms narrow as you reach the top of the cabin, the perception of space remains unchanged thanks to the very large windows.
Since ancient times, the A frame structure was used by indigenous communities because it offered great practicability and stability.
The modern concept as we know it today was developed around the middle of the 20th century, more precisely in the 50s, when the interest in this type of structure increased a lot.
The concept of A frame was very well seen after the Second World War when the need for quickly designed, sustainable homes that people could afford increased a lot.
The Amont Chalet cabins have an area of 180 square meters each, spread over two levels, plus an attic. The accommodation capacity is 12 people.
As for the interior design, the most airy spaces were thought of, so that the decor does not compete with the beauty of the landscape outside. The chosen style is contemporary cozy with Scandinavian influences.
On the ground floor we have an open space consisting of the dining area, the conversation area and the kitchen; and other rooms: a bathroom, a bedroom with a bathroom and a technical room.
On the 1st floor we have the second bedroom with its own bathroom, sauna, and terrace and in the attic there are two bedrooms and a bathroom.
Structural description: the main structure is doubled by a secondary one to provide even greater resistance to the house (the secondary structure is also visible inside).
- Single family home in Corbeanca
- The House of the Two Balconies
- VU House
- Comarnic House
- House in Dumbrava Vlăsiei (Grădina cu camere)
- Casa MDP
- Guest House
- Filaret House
- THE HOUSE HAT of Montreuil - France
- Mediterranean House
- House in Pucioasa
- Lexa House
- Holiday house Danube Gorges
- House V
- FUS house
- A home away from home in Bali
- M House
- House on Chile no. 6
- The House in the Grove
- The metamorphosis of an ignored house
- Family house near Snagov.
- RM House
- Amont Chalet
- Vila M
- A home
- House on the lake shore in Corbeanca
- The house with portal
- P house
- U house
