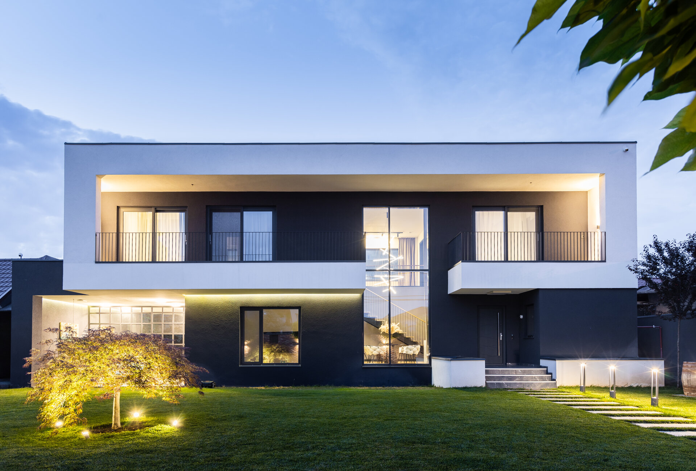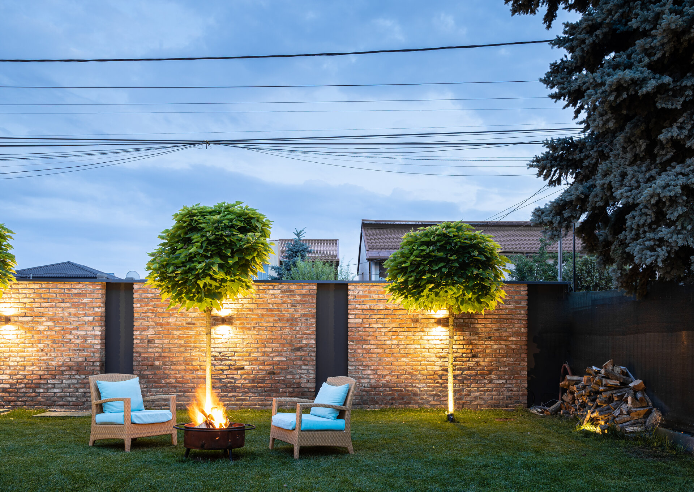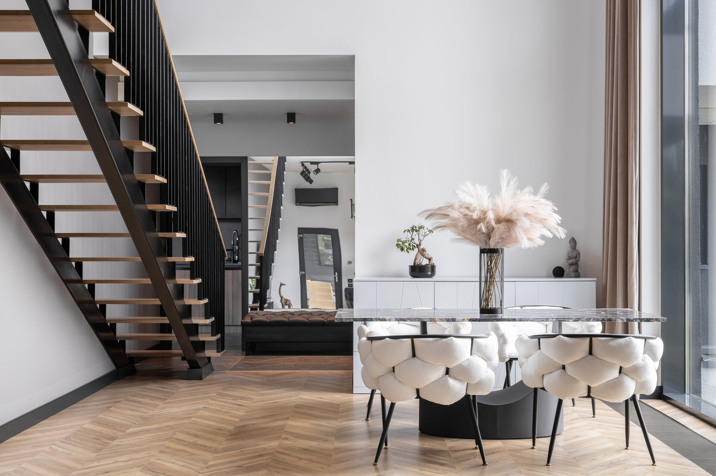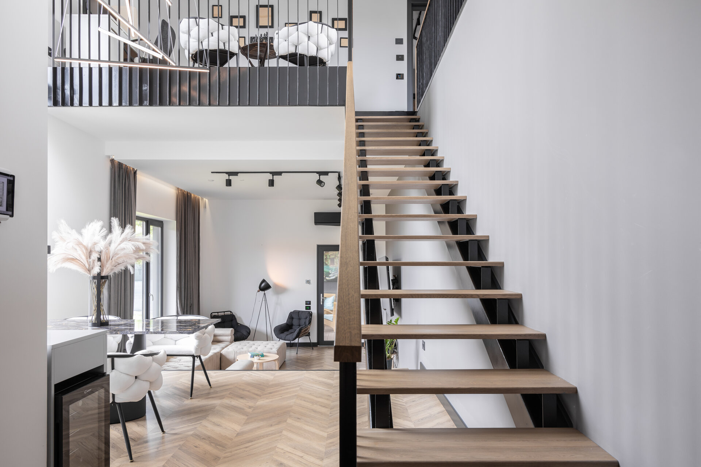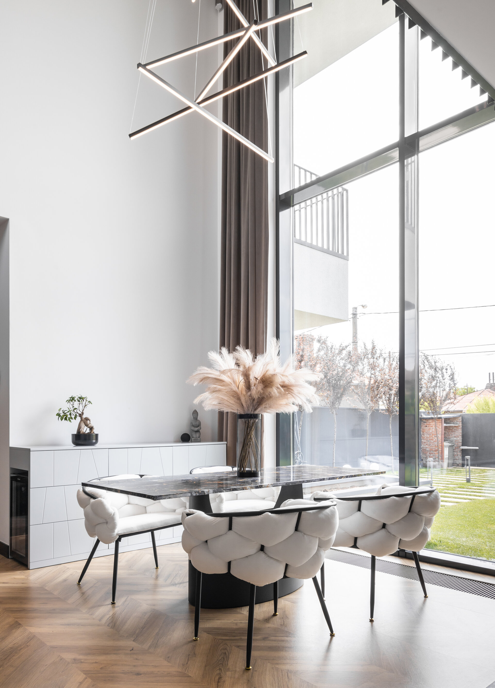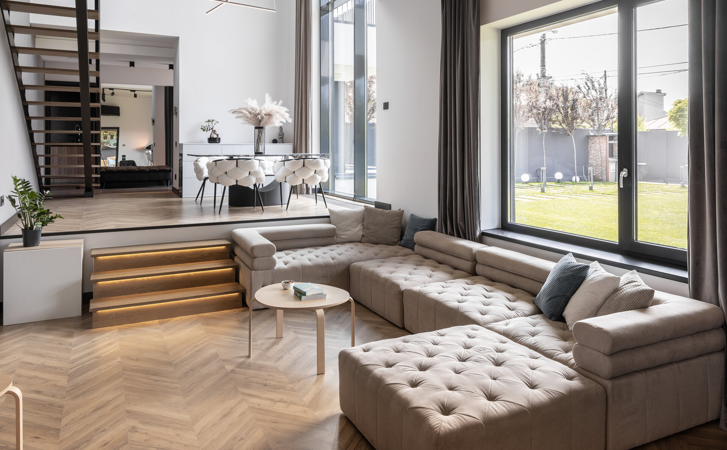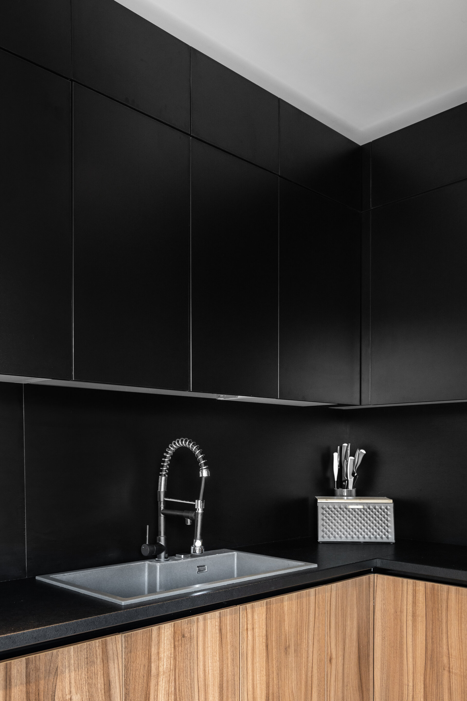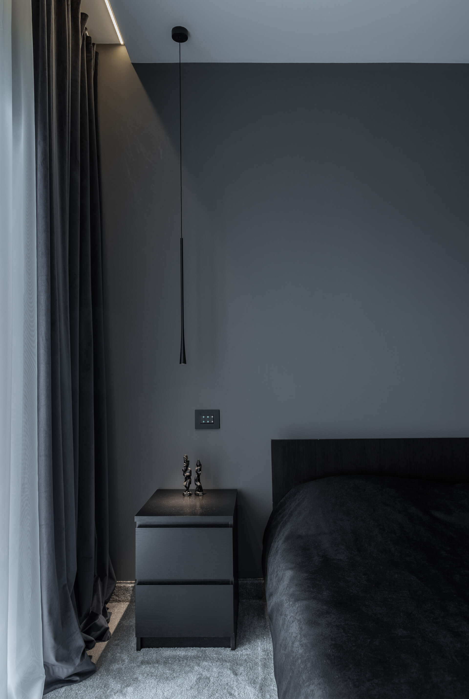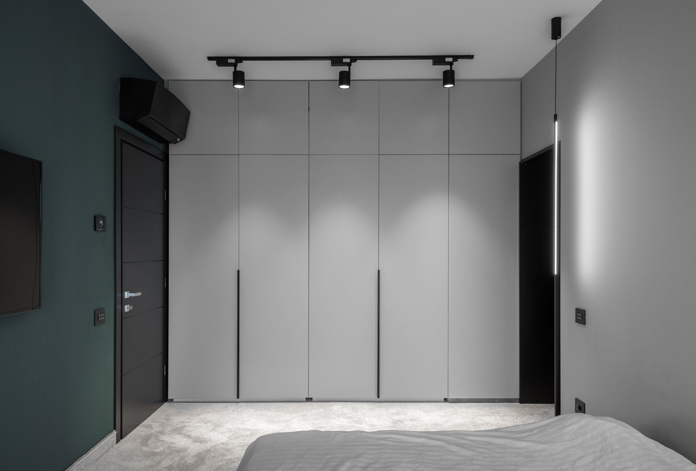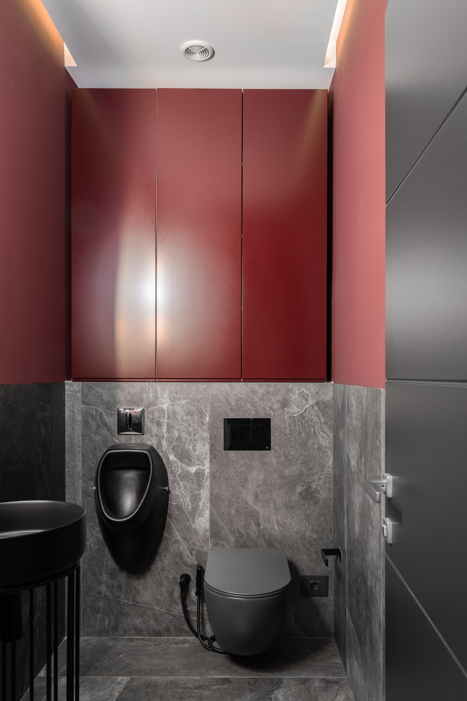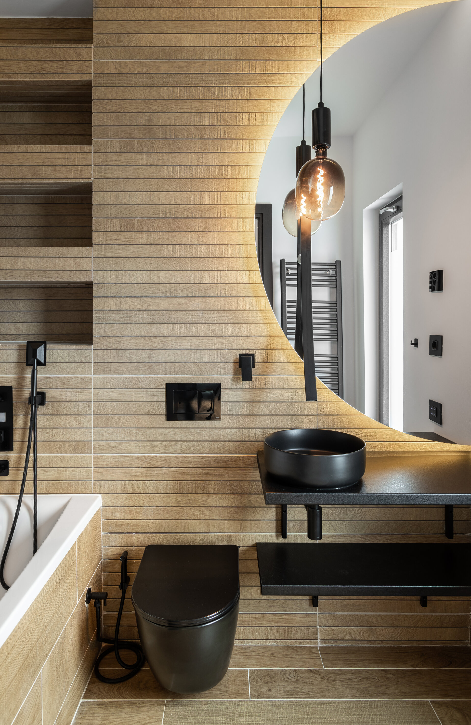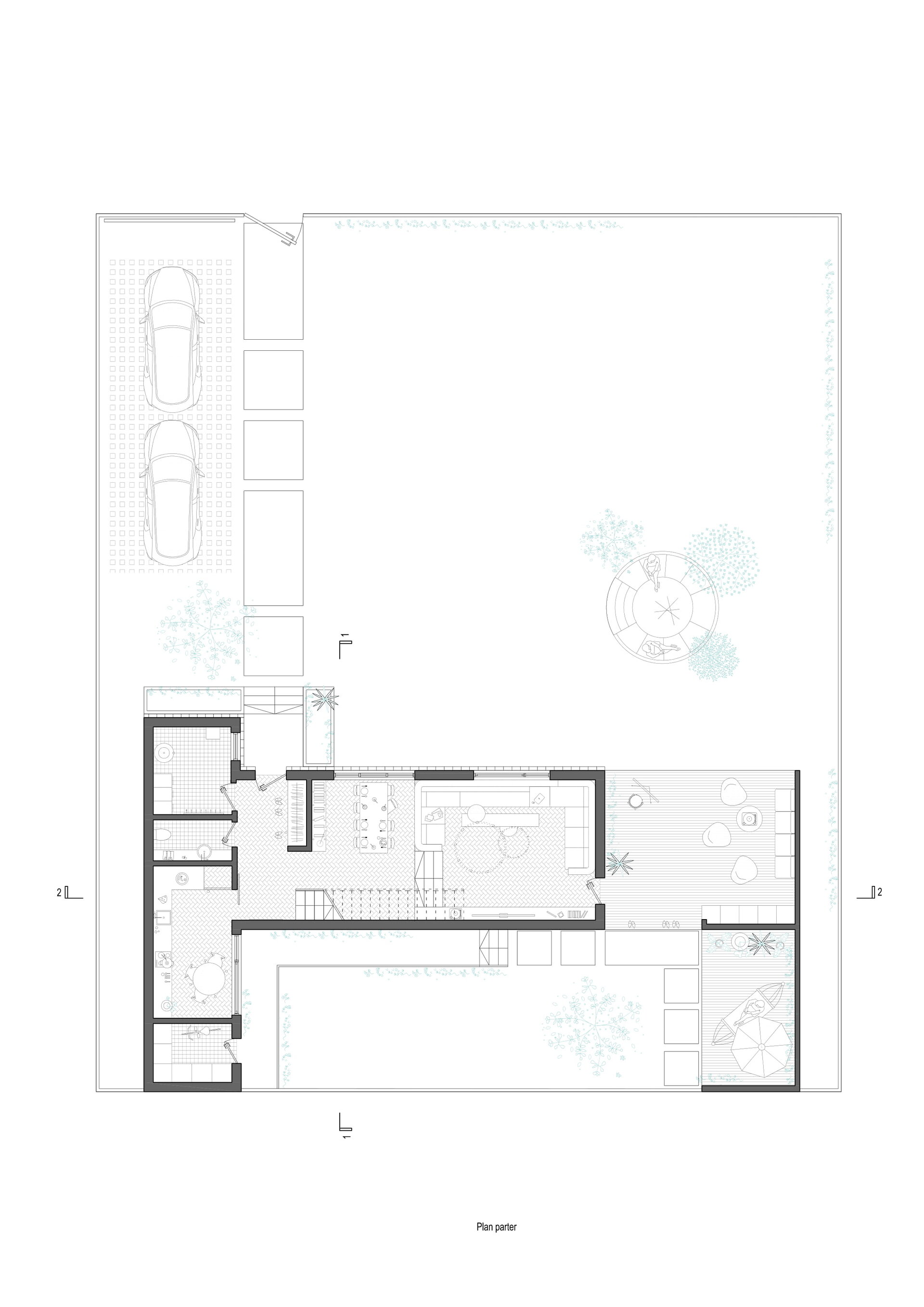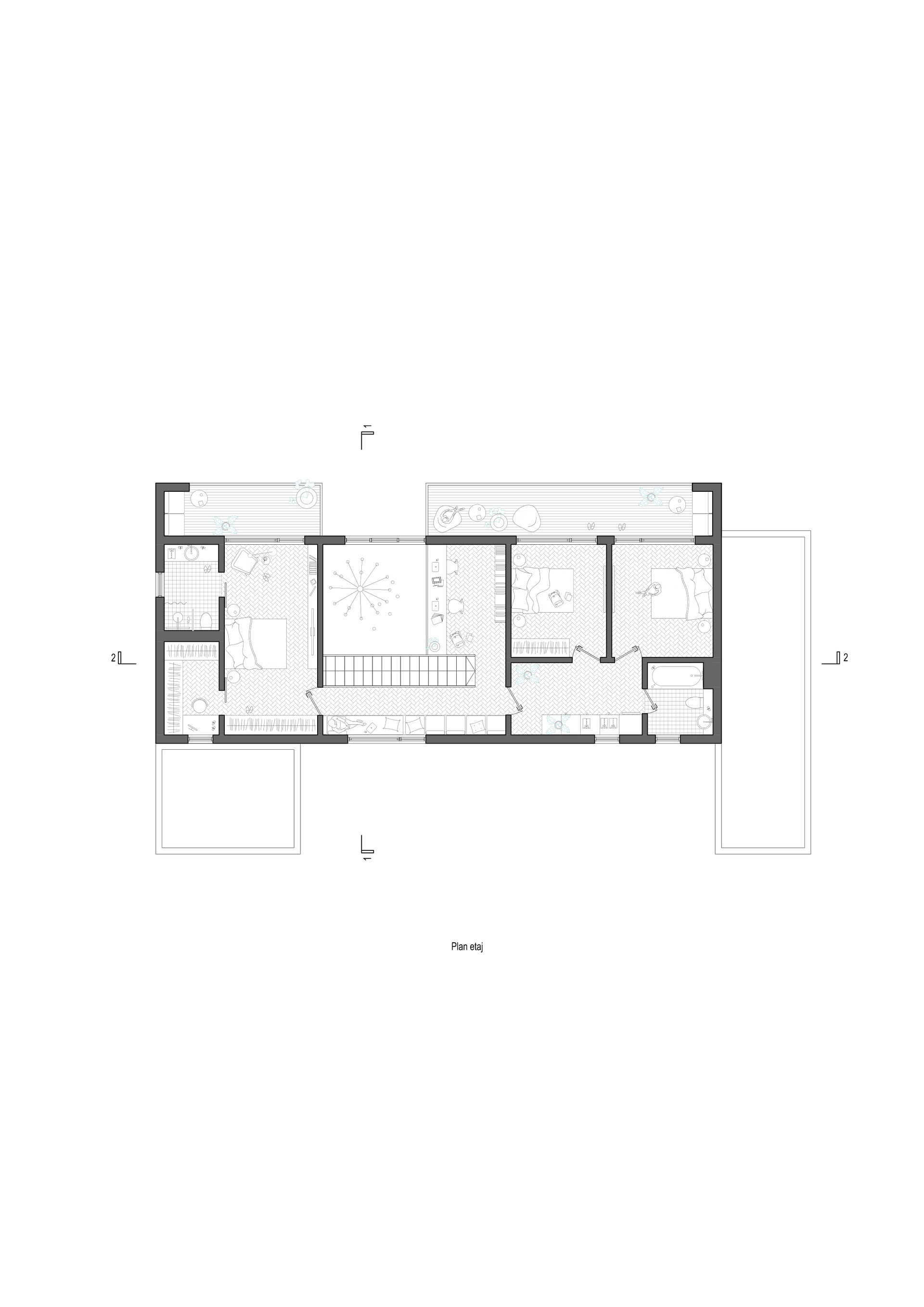
House V
Authors’ Comment
The project started from the harmonious integration of living spaces with nature and technology as the main elements to generate living quality.
The available land allowed for the creation of spacious areas that connect with the outdoors in various forms and create different moments of communal living.
The residence is characterized by a play of volumes in which the layout of the rooms aimed at opening up to the two resulting courtyards: a main green courtyard positioned towards the street, whose passage represents the path to the house – a gradual transition from the public space of the street to the private one, and a secondary courtyard that provides privacy from the street and neighboring properties.
The volumetrics are characterized by simplicity, clear lines, a chromatic contrast, and the alternation of solid and void, contributing to various visual relationships within the obtained spaces. The overall color scheme focuses on the exterior contrast between the black of the large, solid surfaces of the external and internal joinery and the white of the frames surrounding the upper-level loggias, while the interior features a chromatic harmony of white backgrounds contrasted with natural wood finishes that incorporate various color accents.
In the interior space hierarchy, the central point on the ground floor has become the living room along with the dining area, both having two defining elements: the large continuous window on both levels that establishes the interior-exterior connection and the descent from the dining area to the living room, with this separation creating a direct visual connection.
Upstairs, the access hallway is not just a passageway but, through its form and dimensions, becomes a space dedicated to the family's study area and chess games, with a visual connection to the ground floor – specifically the dining area – provided through the sloping ceiling.
The transition from one level to another is framed by the window on both levels, contributing to this core of the house dominated by a constant connection with the outdoors.
- Single family home in Corbeanca
- The House of the Two Balconies
- VU House
- Comarnic House
- House in Dumbrava Vlăsiei (Grădina cu camere)
- Casa MDP
- Guest House
- Filaret House
- THE HOUSE HAT of Montreuil - France
- Mediterranean House
- House in Pucioasa
- Lexa House
- Holiday house Danube Gorges
- House V
- FUS house
- A home away from home in Bali
- M House
- House on Chile no. 6
- The House in the Grove
- The metamorphosis of an ignored house
- Family house near Snagov.
- RM House
- Amont Chalet
- Vila M
- A home
- House on the lake shore in Corbeanca
- The house with portal
- P house
- U house
