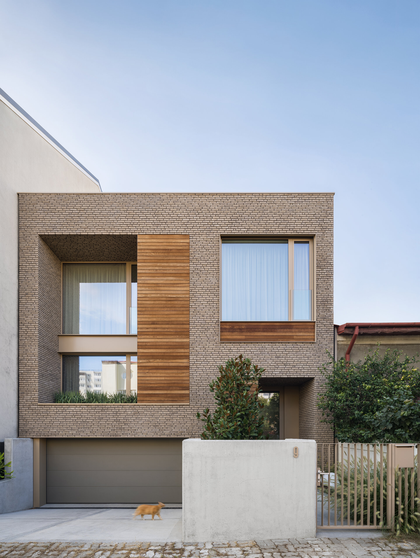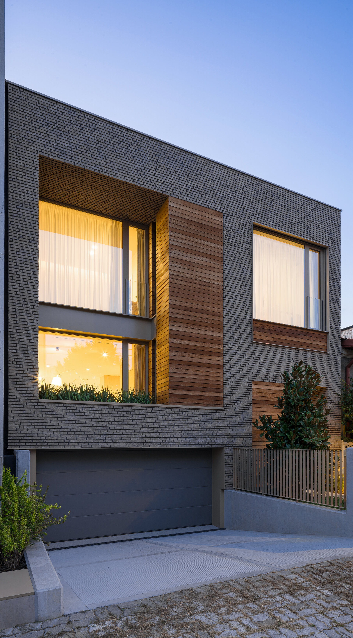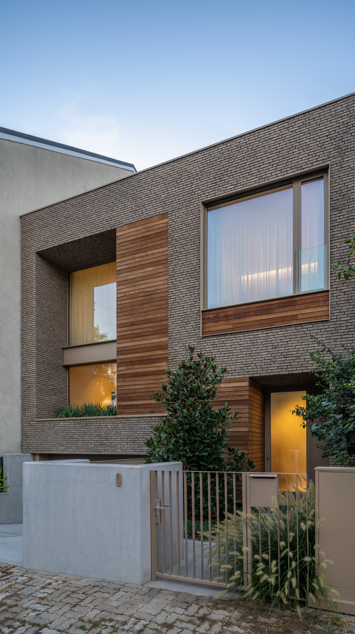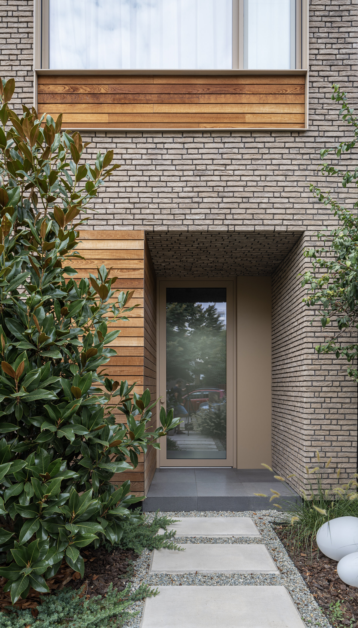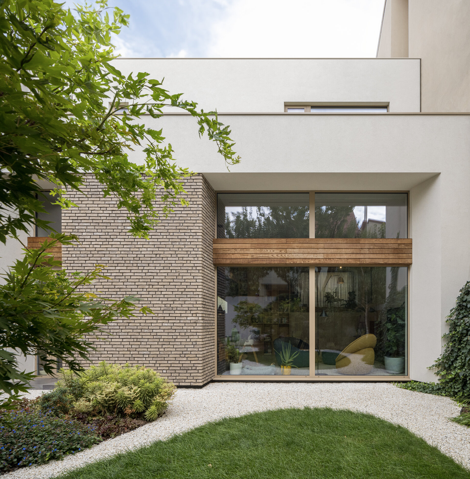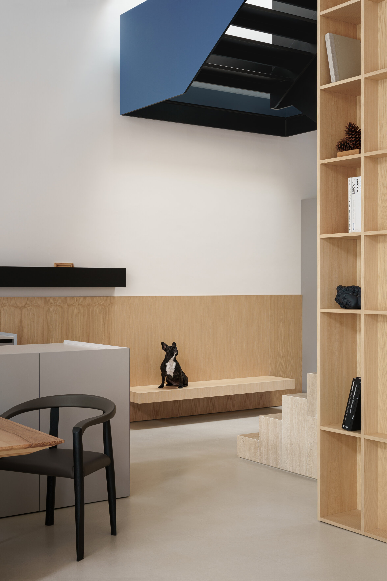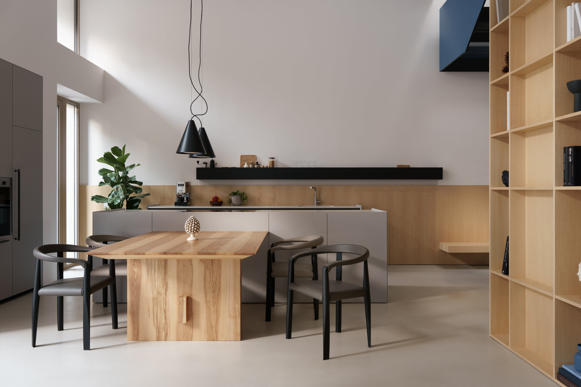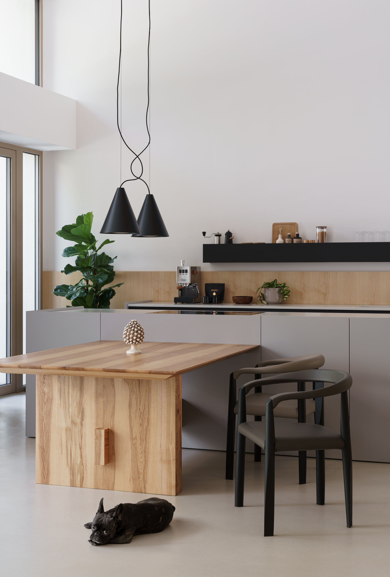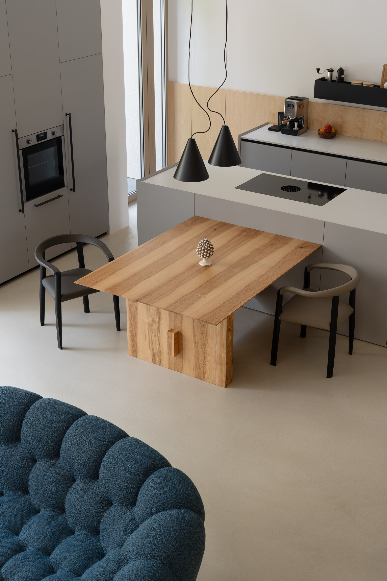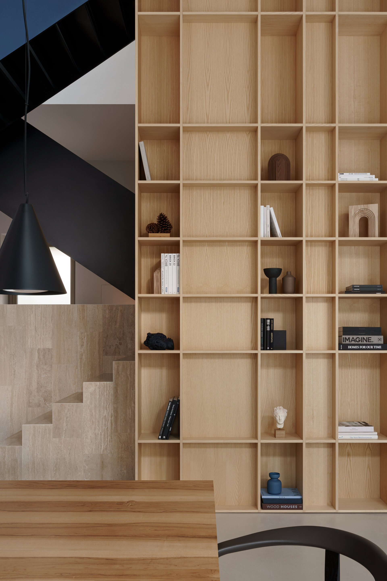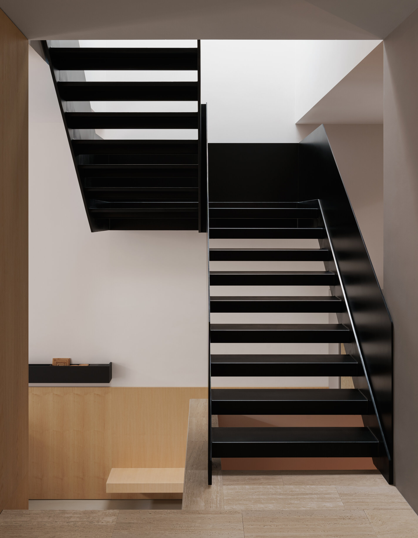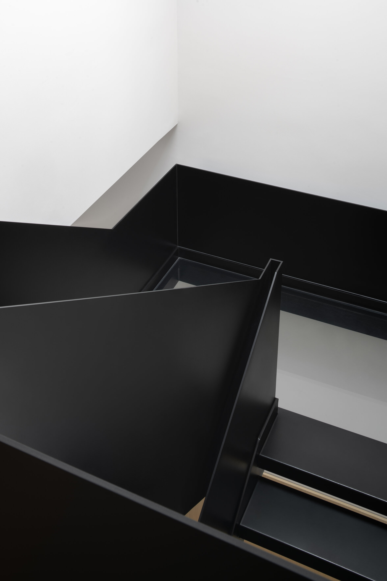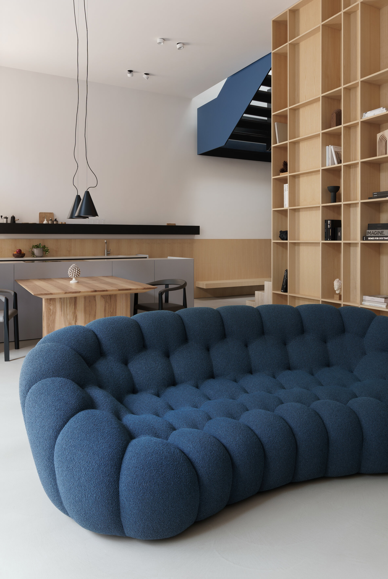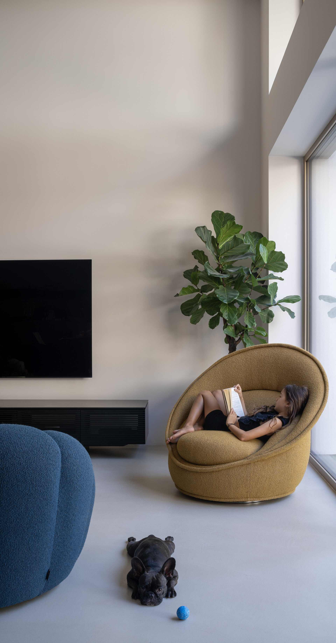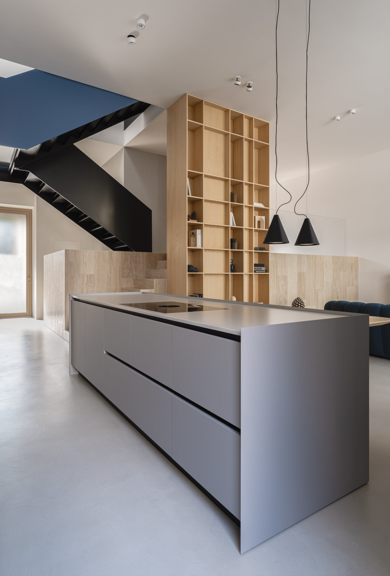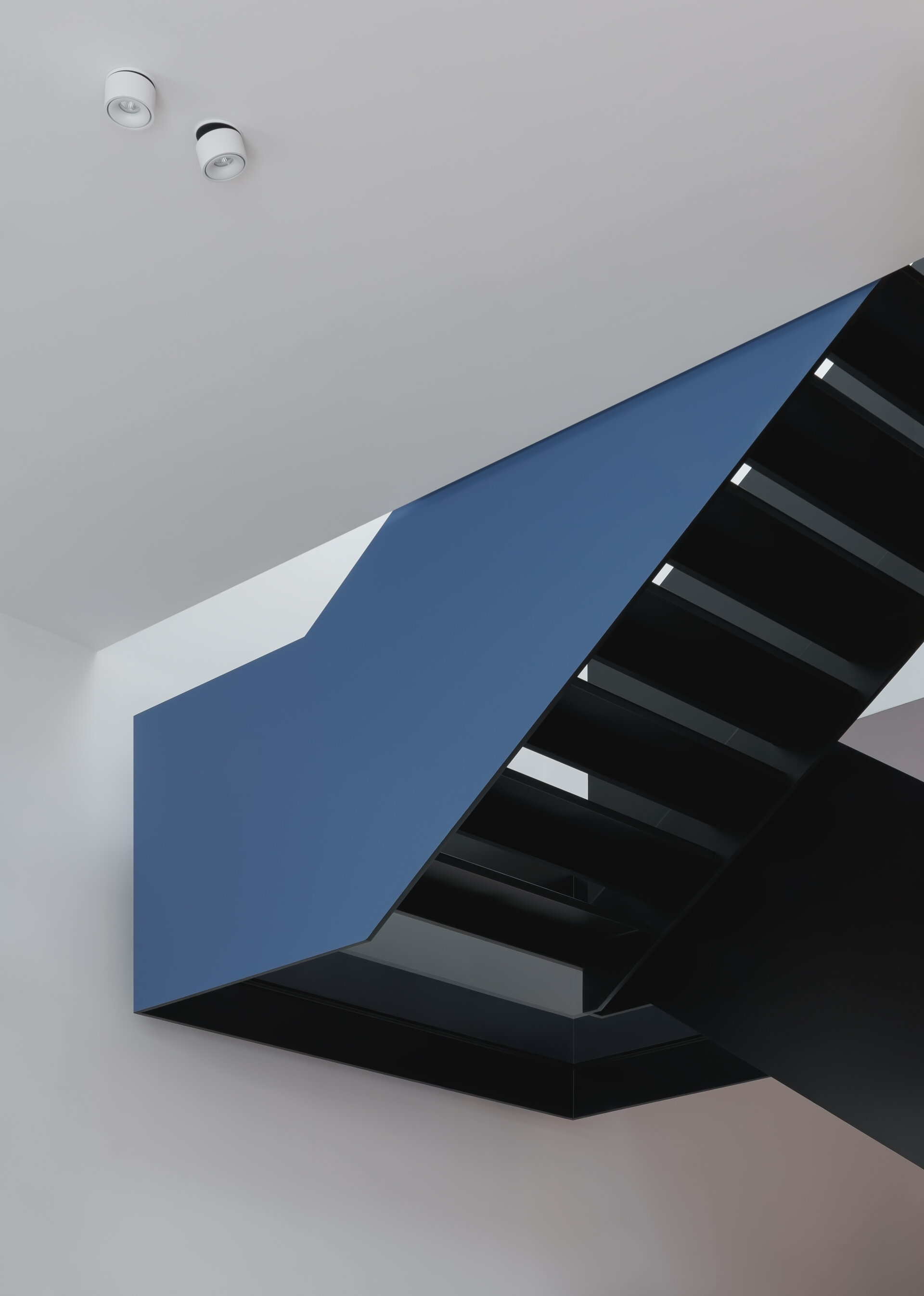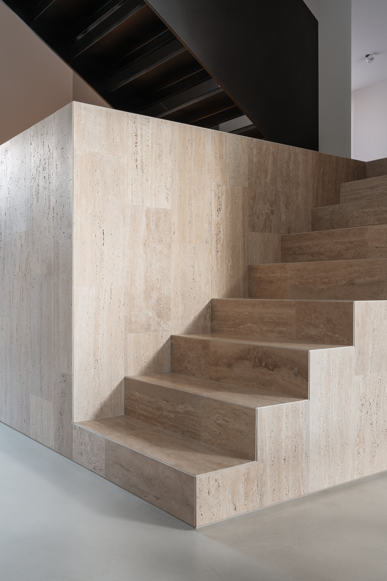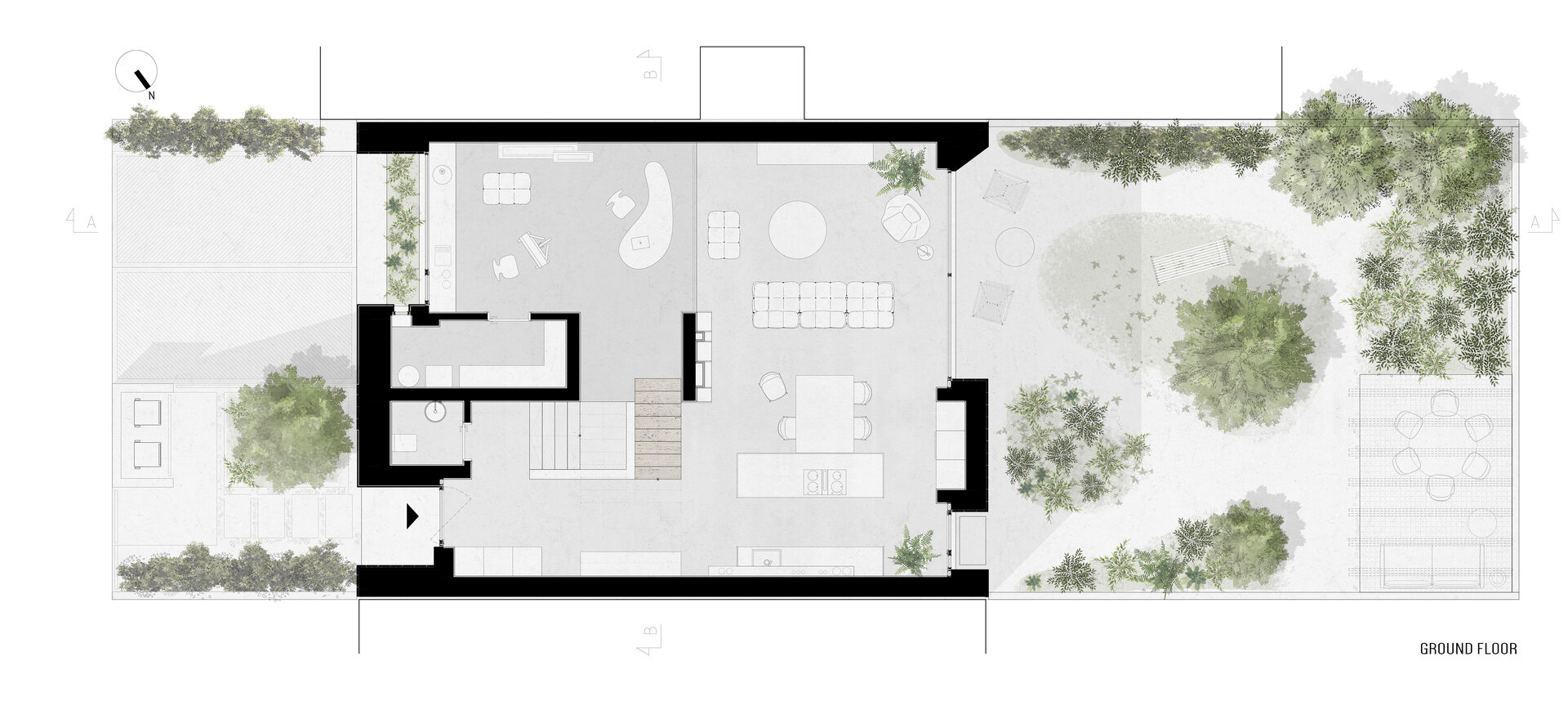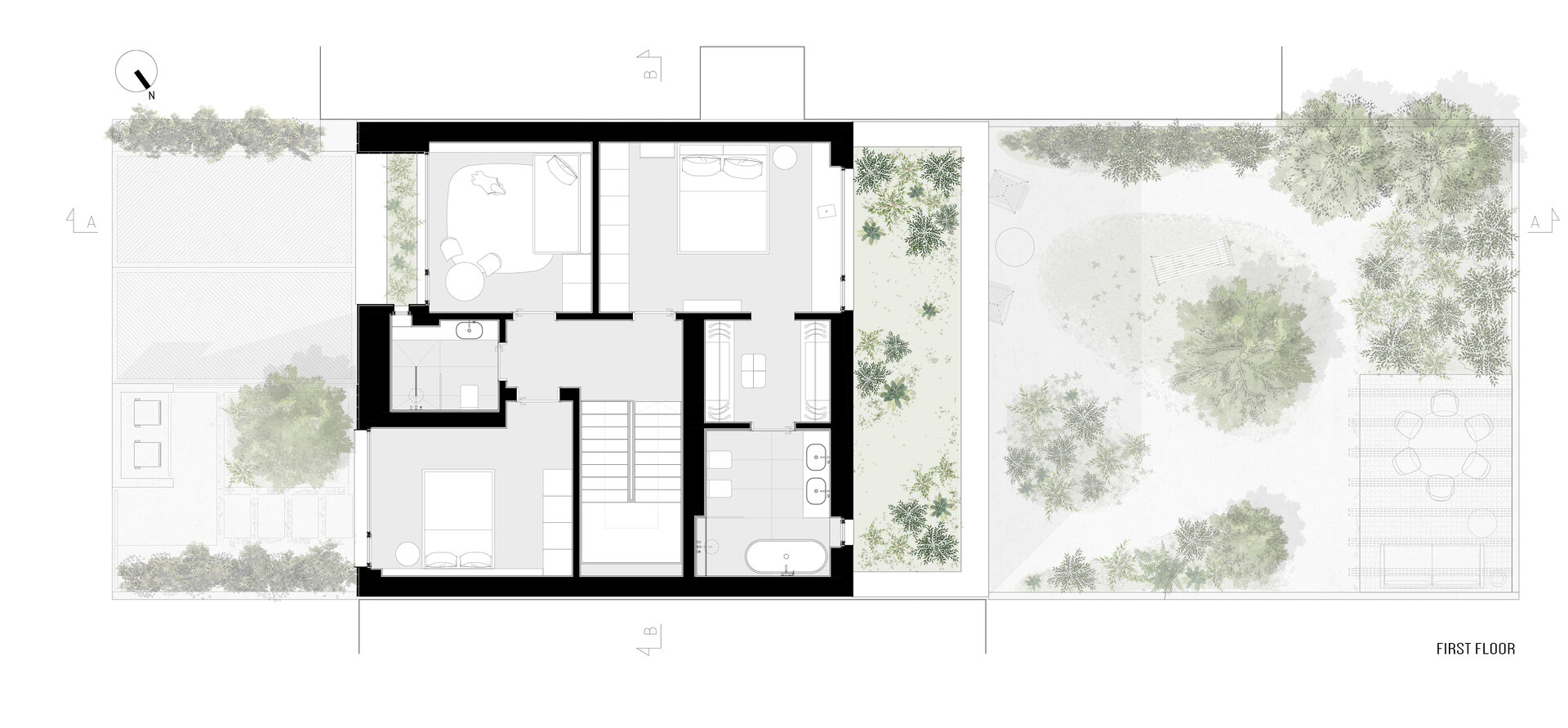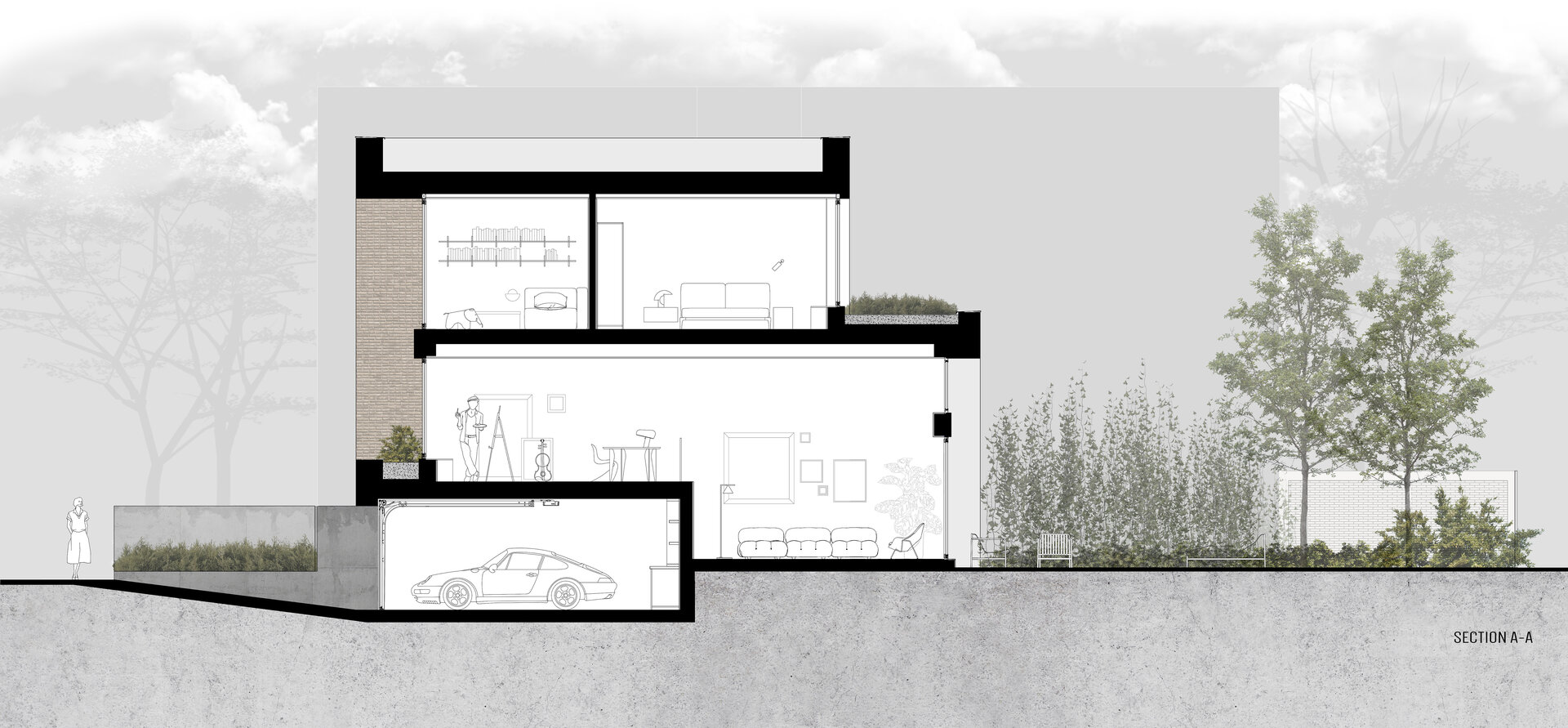
P house
Authors’ Comment
The architectural discourse starts from the characteristic section of the project, the house being integrated into a dense urban context with left-right heel flanks. Thus, the project relies on the half-level play of the interior space, on the ground floor resulting in fluid spaces that visually communicate with each other.
With a developed area of 250 sqm, the house aligns with the built front, joining both blind walls, which dictates the double orientation towards the street and the private space of the courtyard.
Volumetrically, the house is a monolith pierced by vast cut-outs that give depth to the façade. The loggia on the double height facing the street offers the opportunity for visual communication with the public space, while the generous glazing on the opposite façade ensures the connection of the interior space with the vegetal space: the courtyard. Towards the street, the house is treated tectonically, using the apparent brick finish while towards the courtyard, the house has a more domestic character, white plastered with brick accents. Locally, wooden inserts were used to mark important areas: access to the house, loggia on double height.
Functionally, the ground floor and the upper area comprise the living area and the first floor hosts the night area. They are connected by the sculptural staircase, which is flooded with light coming through the skylight above.
- Single family home in Corbeanca
- The House of the Two Balconies
- VU House
- Comarnic House
- House in Dumbrava Vlăsiei (Grădina cu camere)
- Casa MDP
- Guest House
- Filaret House
- THE HOUSE HAT of Montreuil - France
- Mediterranean House
- House in Pucioasa
- Lexa House
- Holiday house Danube Gorges
- House V
- FUS house
- A home away from home in Bali
- M House
- House on Chile no. 6
- The House in the Grove
- The metamorphosis of an ignored house
- Family house near Snagov.
- RM House
- Amont Chalet
- Vila M
- A home
- House on the lake shore in Corbeanca
- The house with portal
- P house
- U house
