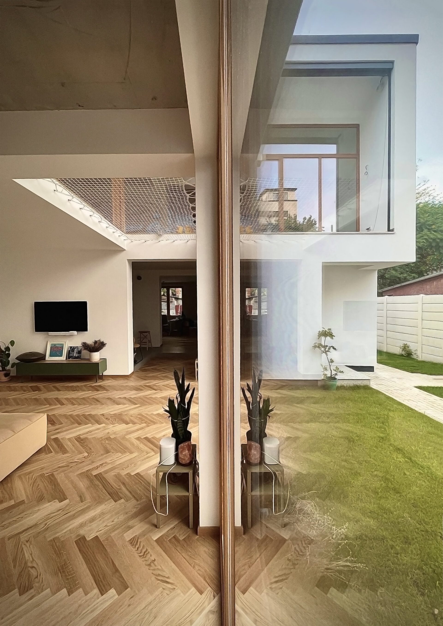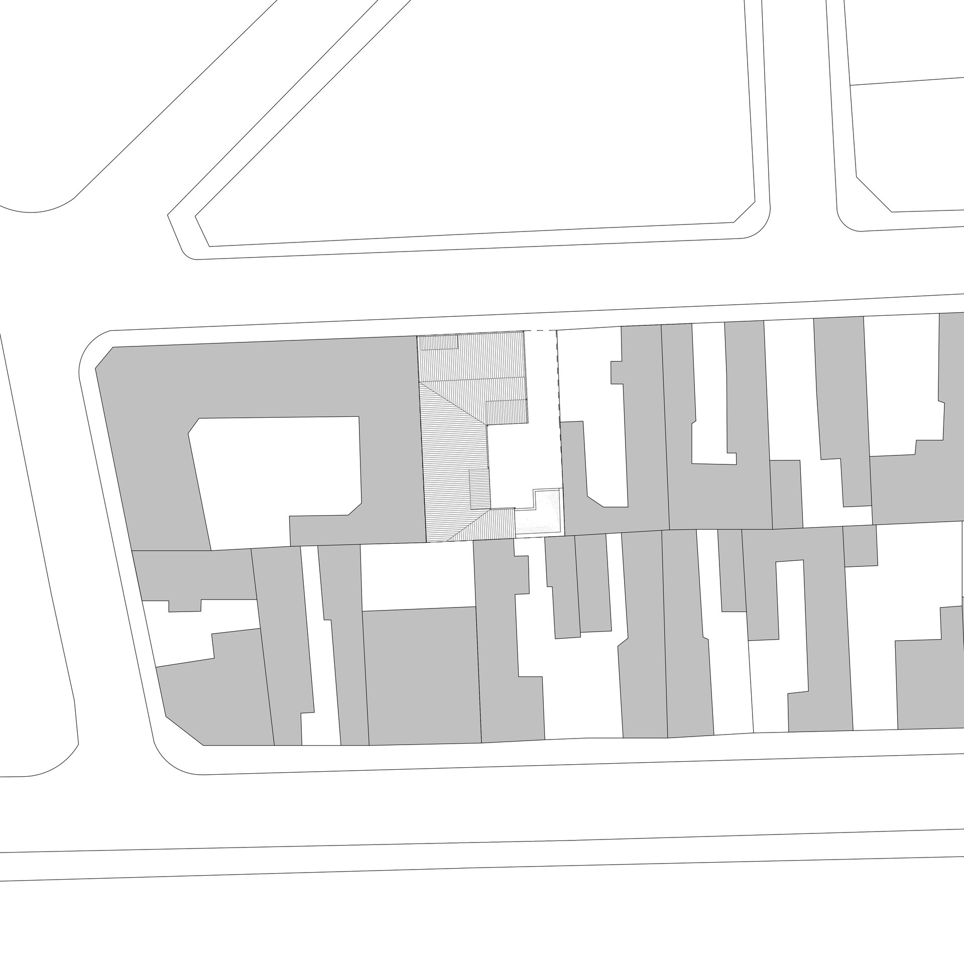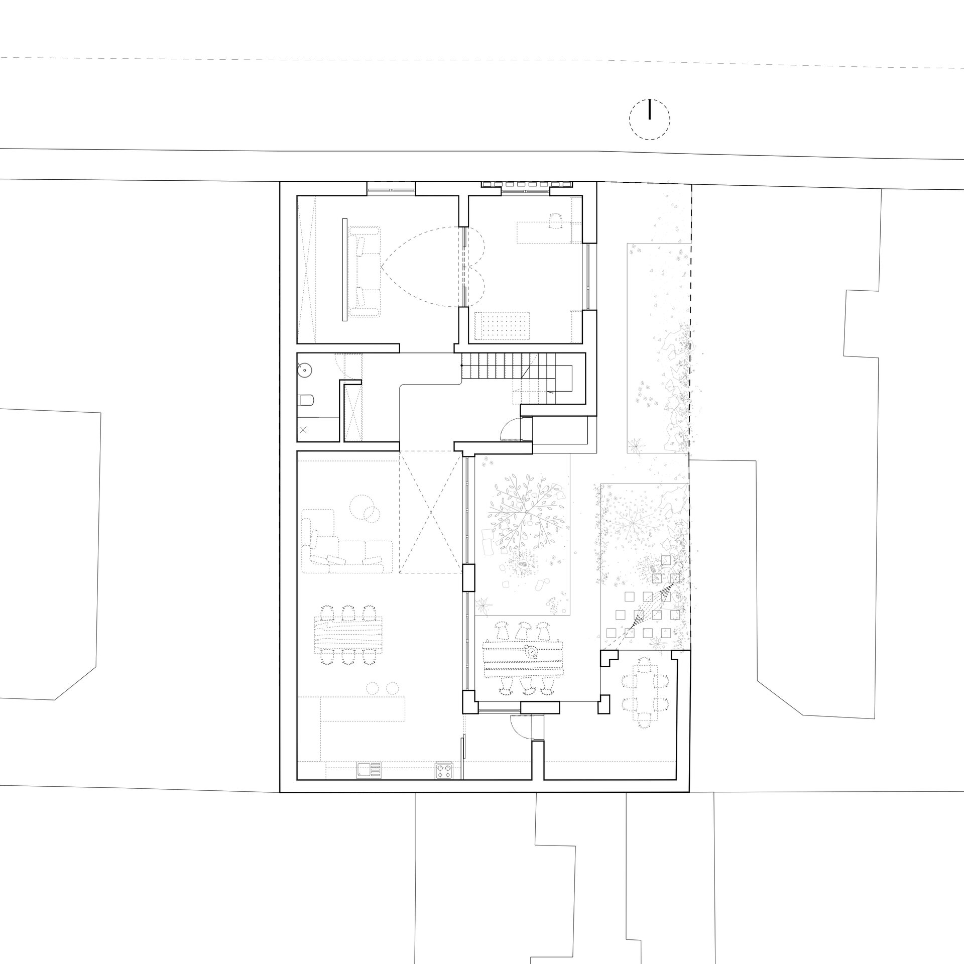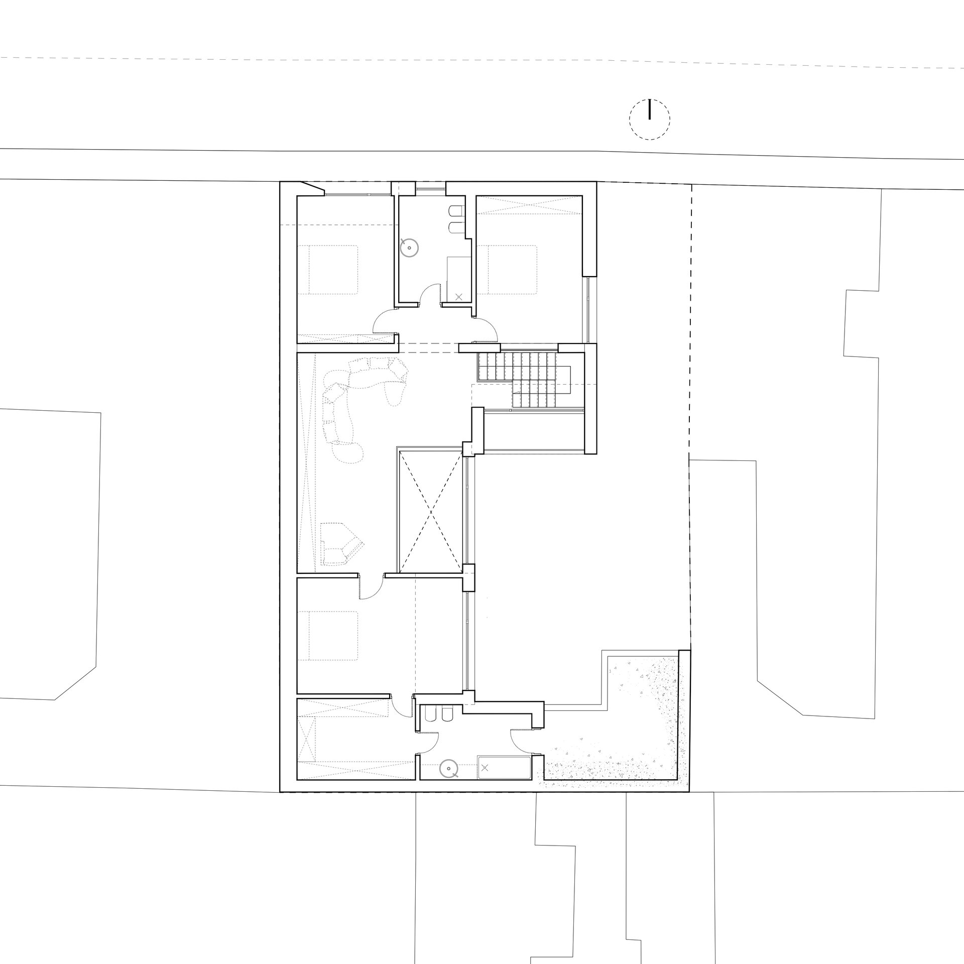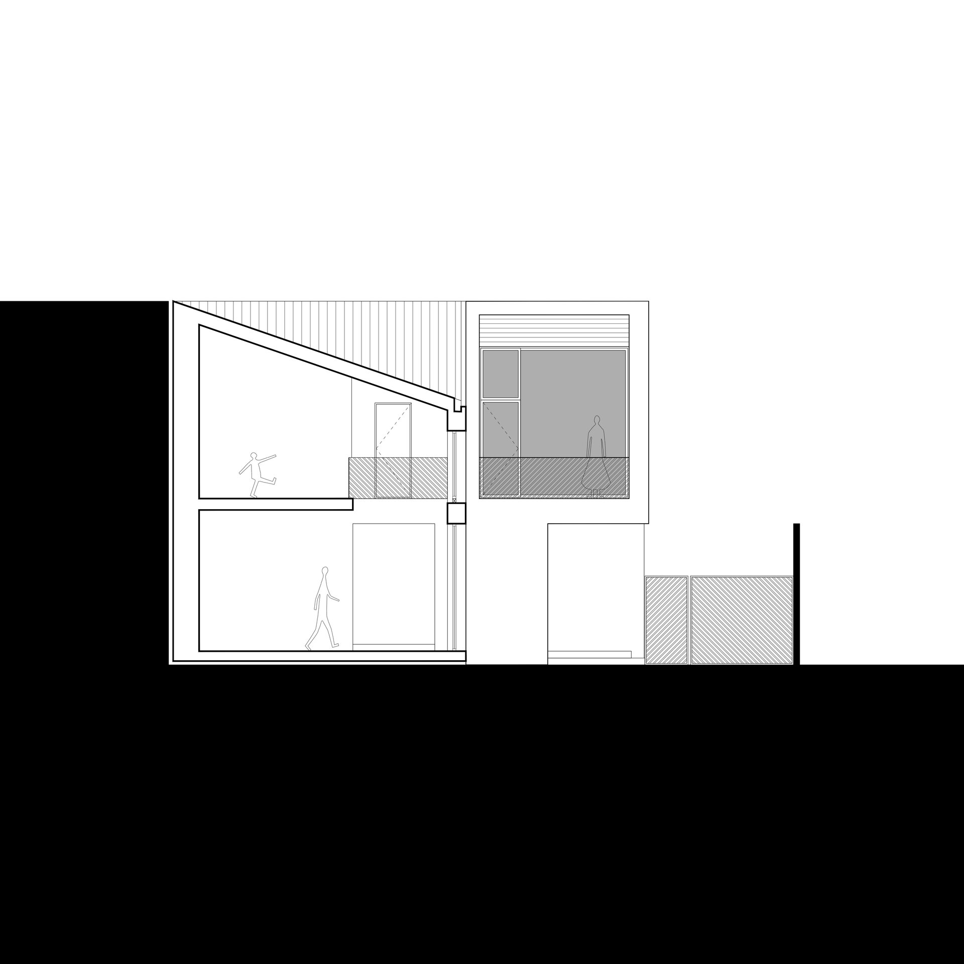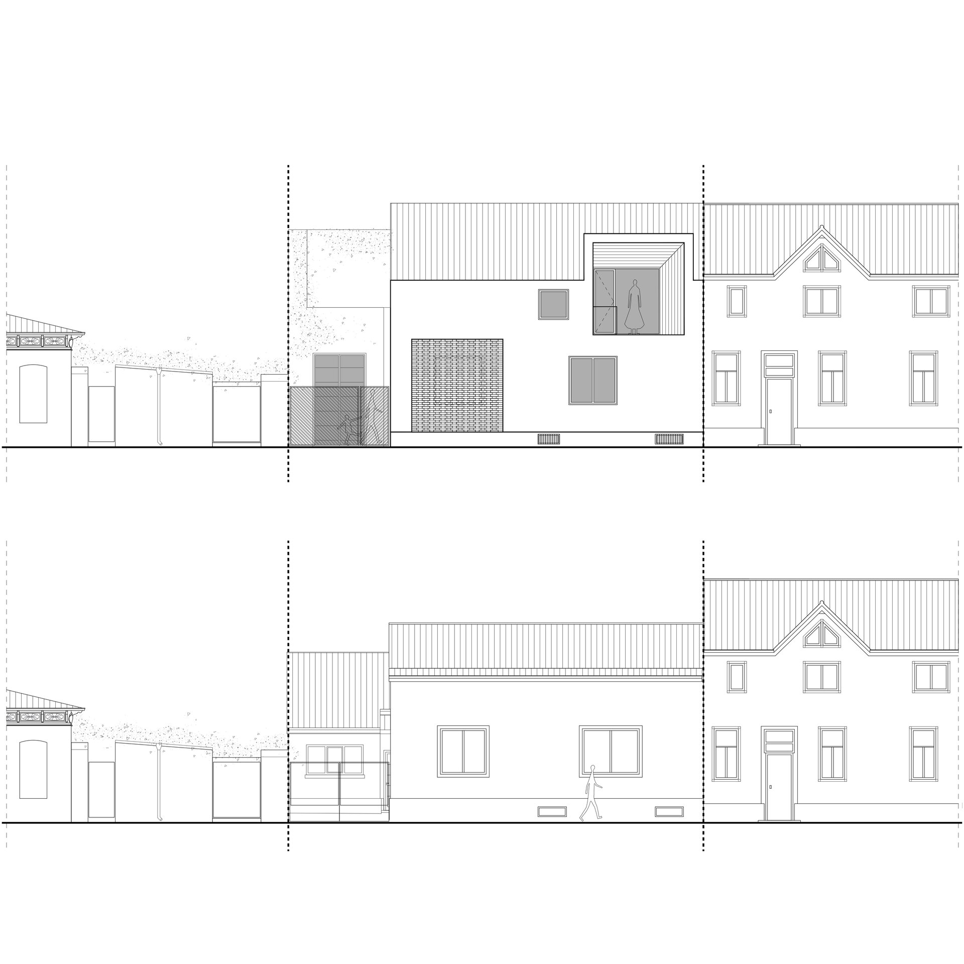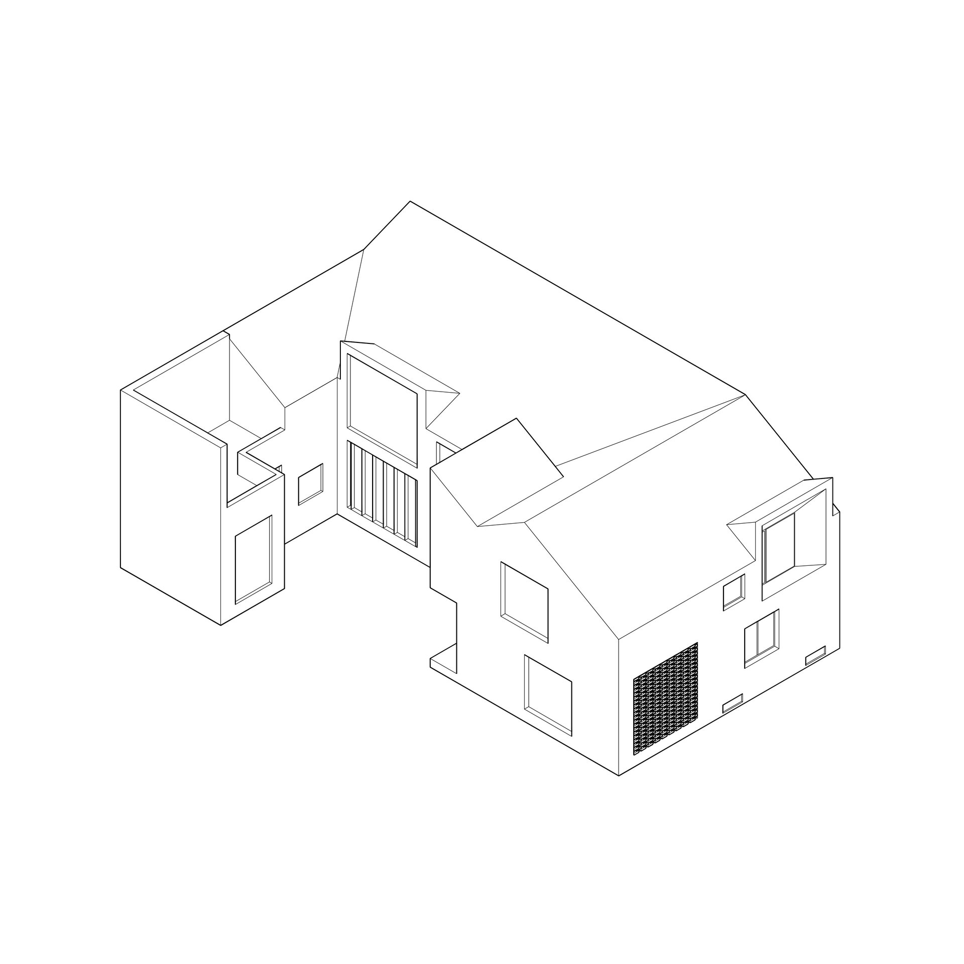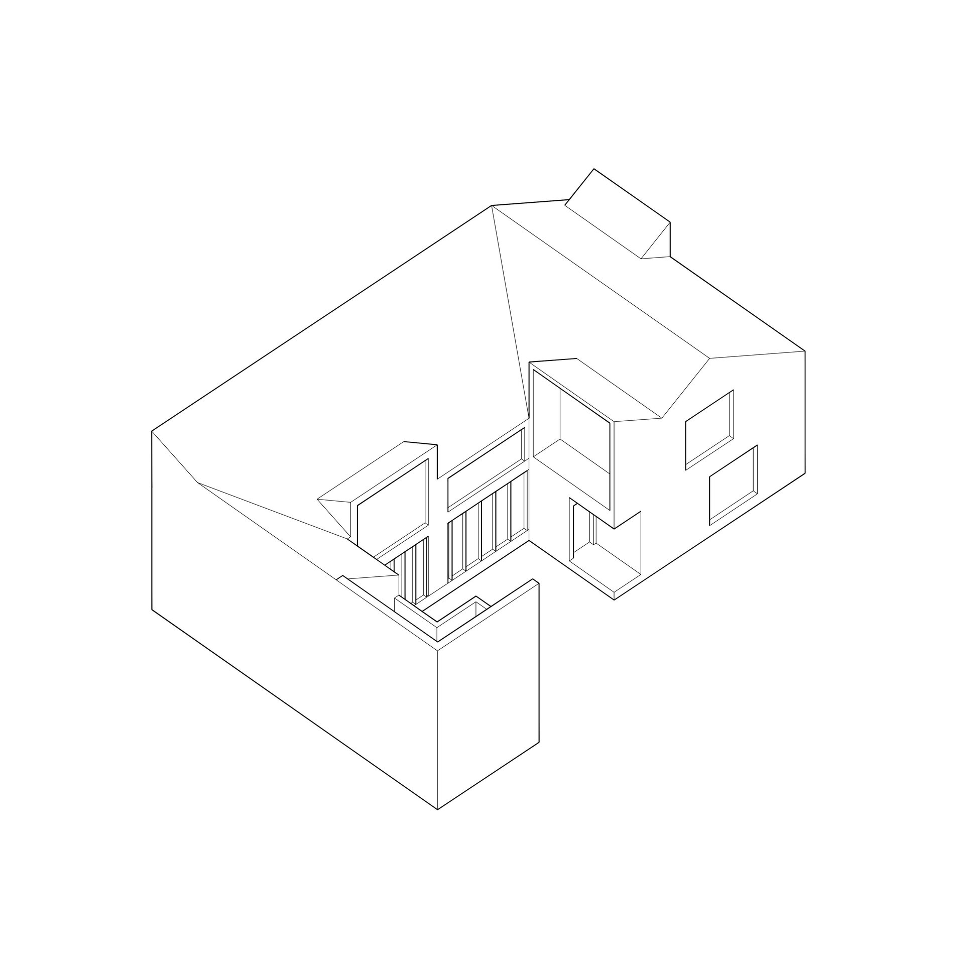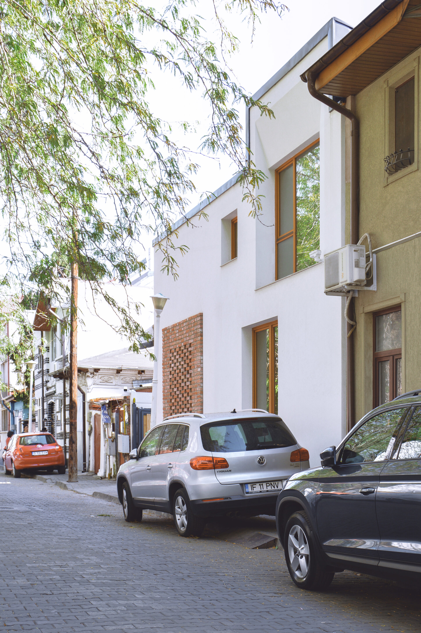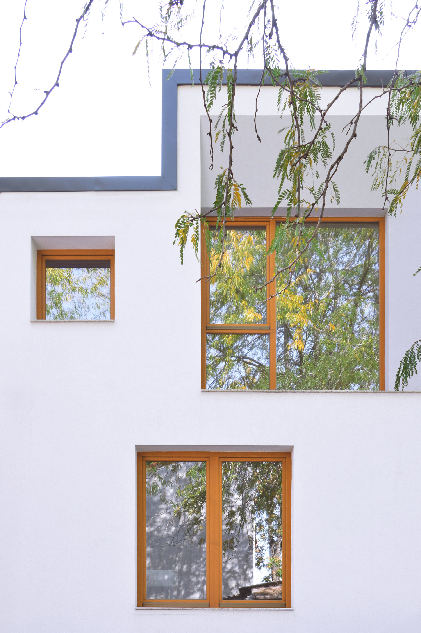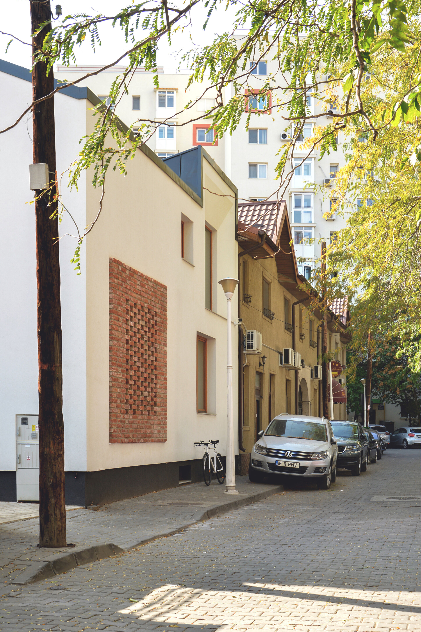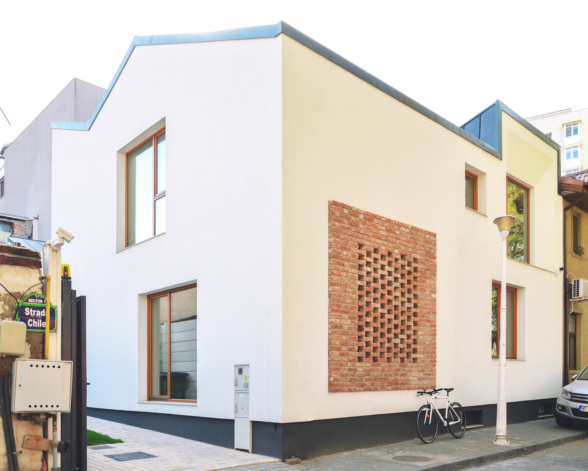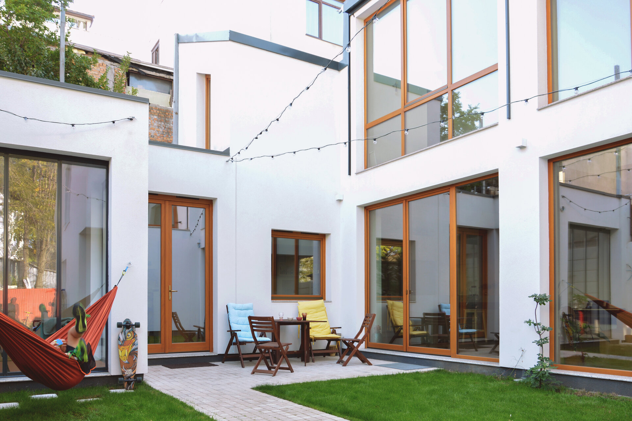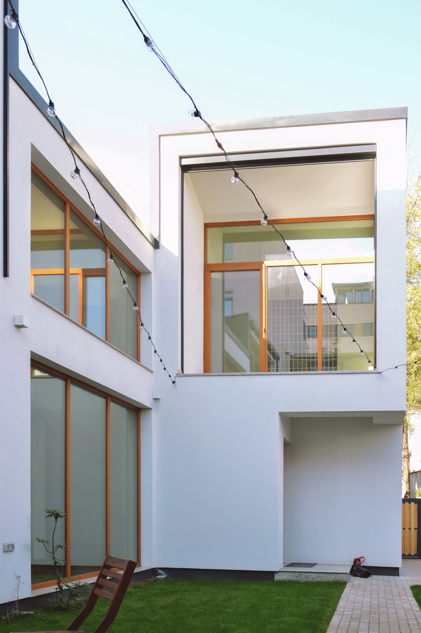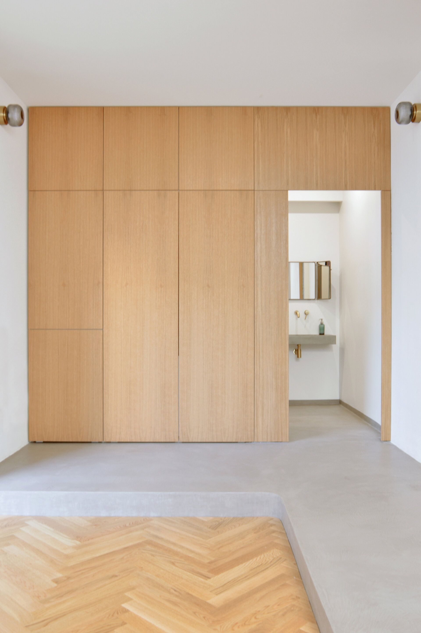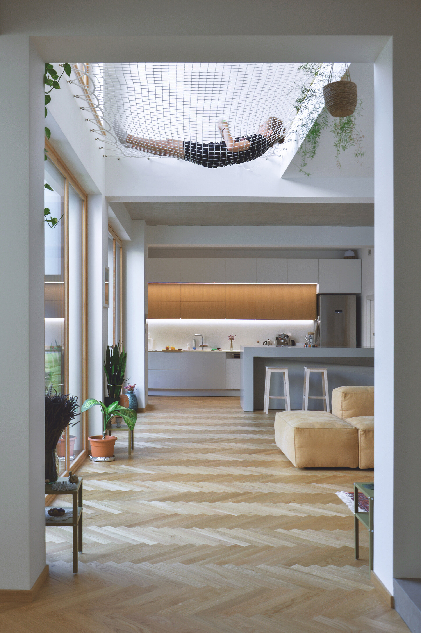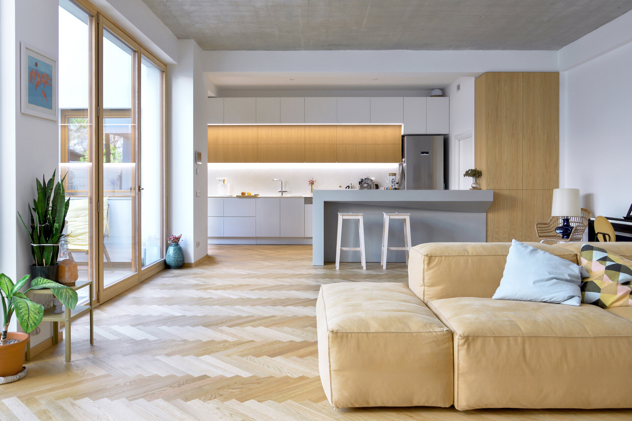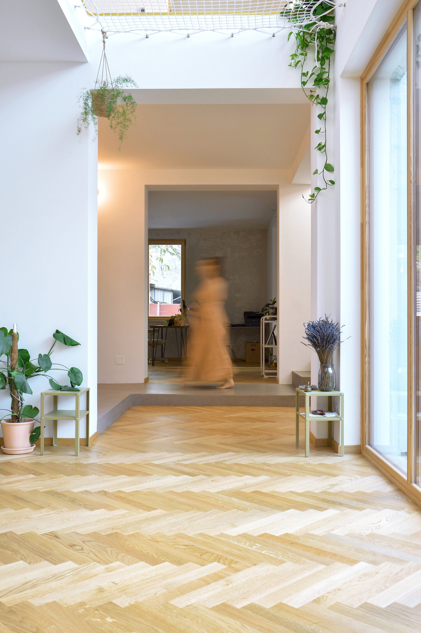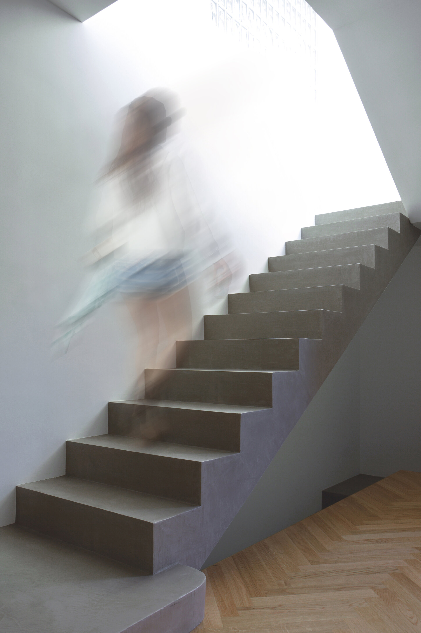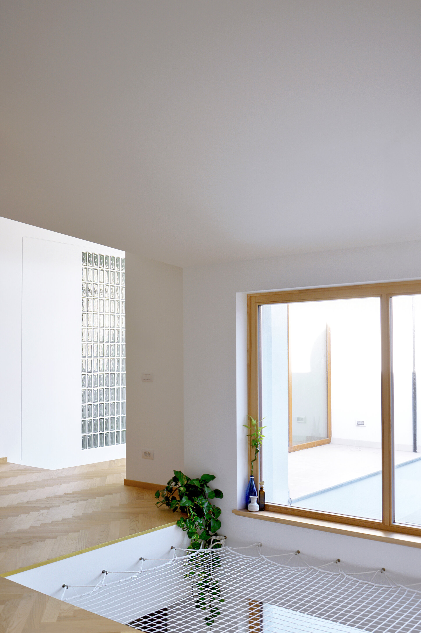
House on Chile no. 6
Authors’ Comment
The house is located in Bucharest, Dorobanti area, on Chile street.
The clients purchased the land and the house with basement, ground floor and a partially habitable attic.
The existent construction being built without withdrawals from three of the property limits, the clients, a young family, were open to a more nonconformist approach of the project and requested to have their dream home in a central and significant area of the town. The works performed were of interior compartmentation, heightening and adjusting the roof, facade adjustments and consolidating the entire building.
Even from the first discussions with the beneficiaries, we decided on the importance of natural light in their new home, given that the windows layout was generally towards North.
Another significant aspect of the entire design process was granting special attention on the relationship between the interior spaces and the small exterior space of the yard as well as on the relationship between the interior spaces themselves, thus wishing to obtain generous areas with the most pleasant visual communication amongst them, even between the ground floor and the first floor.
The functions from the street side of the construction were chosen at ground floor level as working spaces, office, library and at the floor level, as the kids bedrooms. In the more withdrawn area of the property, we have placed at first floor level the master bedroom with a generous dressing, bathroom, and personal terrace and at ground floor level, kitchen area and covered terrace.
In the central part of the house, we have designed the dining and living areas at the ground floor and on the floor a hobby and relaxation place, wishing even from the beginning that such part of the house to be the focal point of the entire project.
This was achieved by the greater height of a portion of the living (the empty part of the floor deck) and the relationship between the ground floor and the first floor space but as well by the opening, the orientation and the access towards the exterior yard that may be seen as a functional and visual extension of the dining/living space.
In the entire house, various generous spaces reveal themselves gradually and sometimes surprisingly, many areas with dynamic and different perspectives being thus achieved.
The approach of the project, although new and modern in the current housing layout with the specific division by narrow yards and buildings stuck together at blind wall, blends harmoniously in the area without being noticed as an outstanding presence.
We are therefore keen to thank mainly to the beneficiaries who had a very important role throughout the entire design and execution process, by having a well-formed aesthetic sense and agreeing, supporting and even insisting on the various ideas discussed.
- Single family home in Corbeanca
- The House of the Two Balconies
- VU House
- Comarnic House
- House in Dumbrava Vlăsiei (Grădina cu camere)
- Casa MDP
- Guest House
- Filaret House
- THE HOUSE HAT of Montreuil - France
- Mediterranean House
- House in Pucioasa
- Lexa House
- Holiday house Danube Gorges
- House V
- FUS house
- A home away from home in Bali
- M House
- House on Chile no. 6
- The House in the Grove
- The metamorphosis of an ignored house
- Family house near Snagov.
- RM House
- Amont Chalet
- Vila M
- A home
- House on the lake shore in Corbeanca
- The house with portal
- P house
- U house
