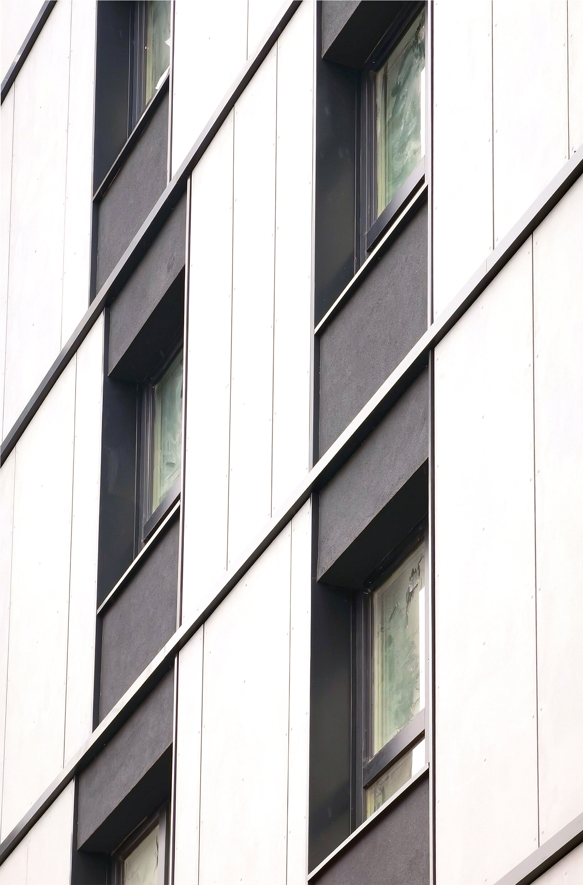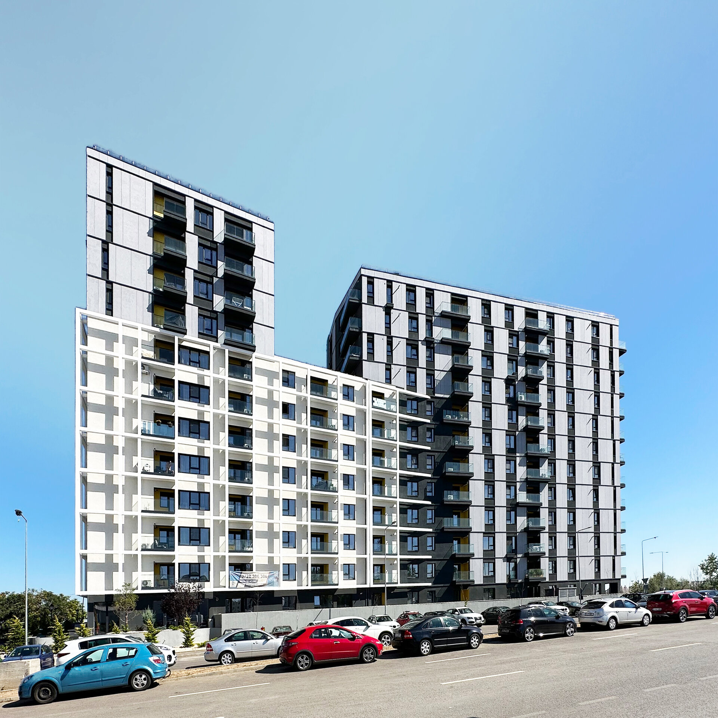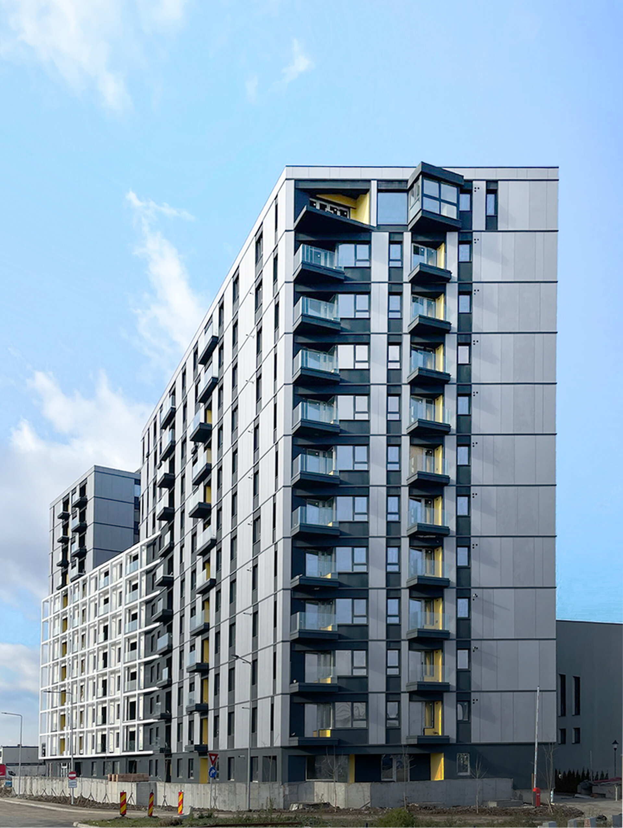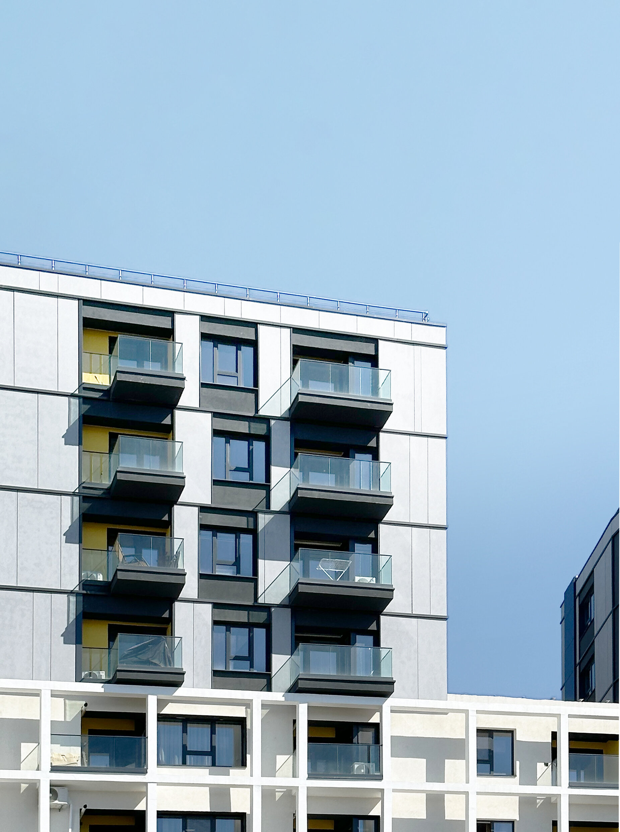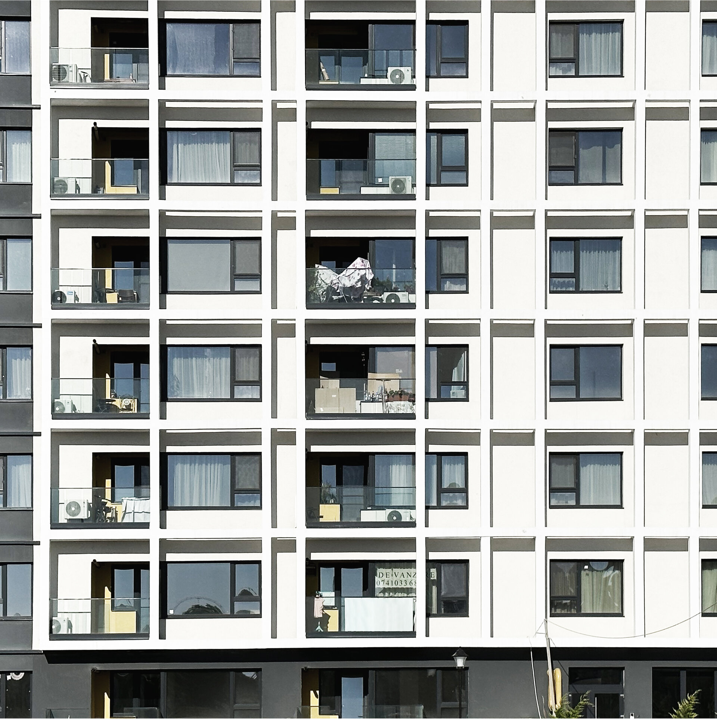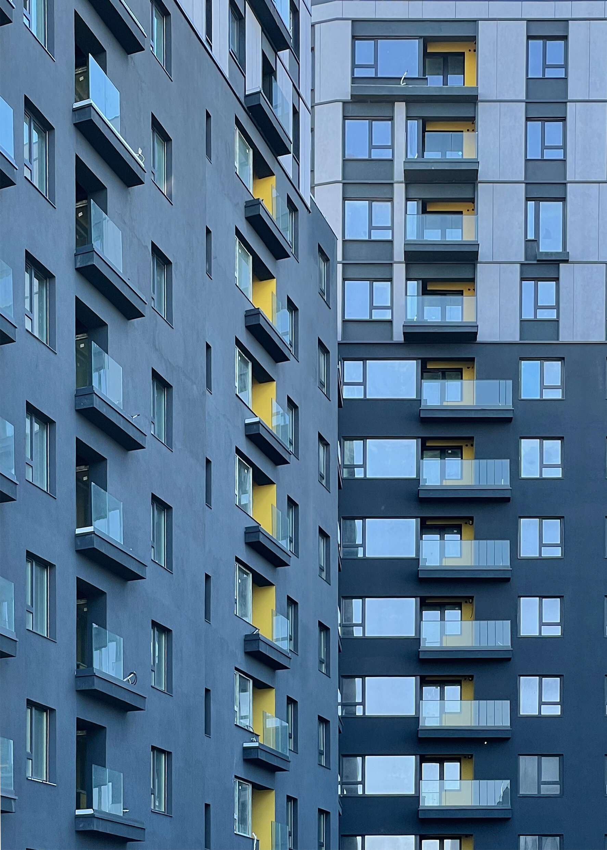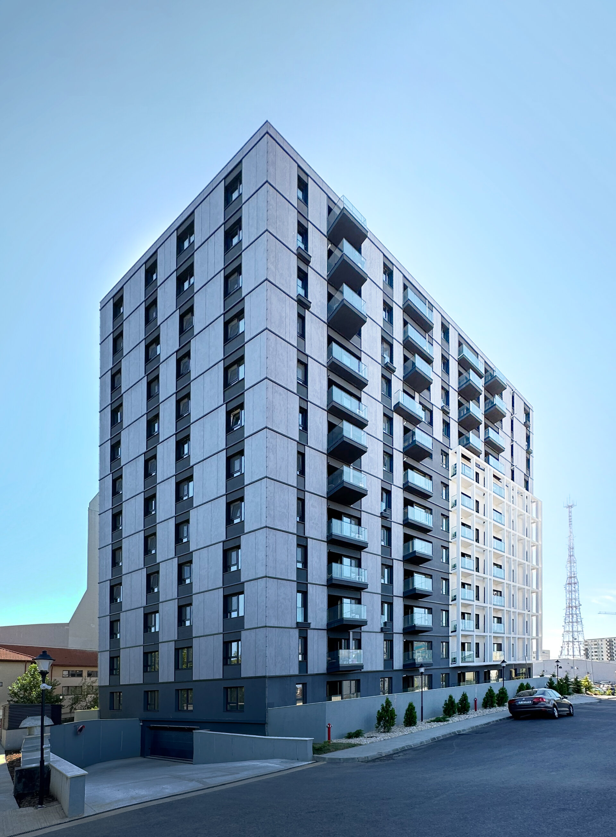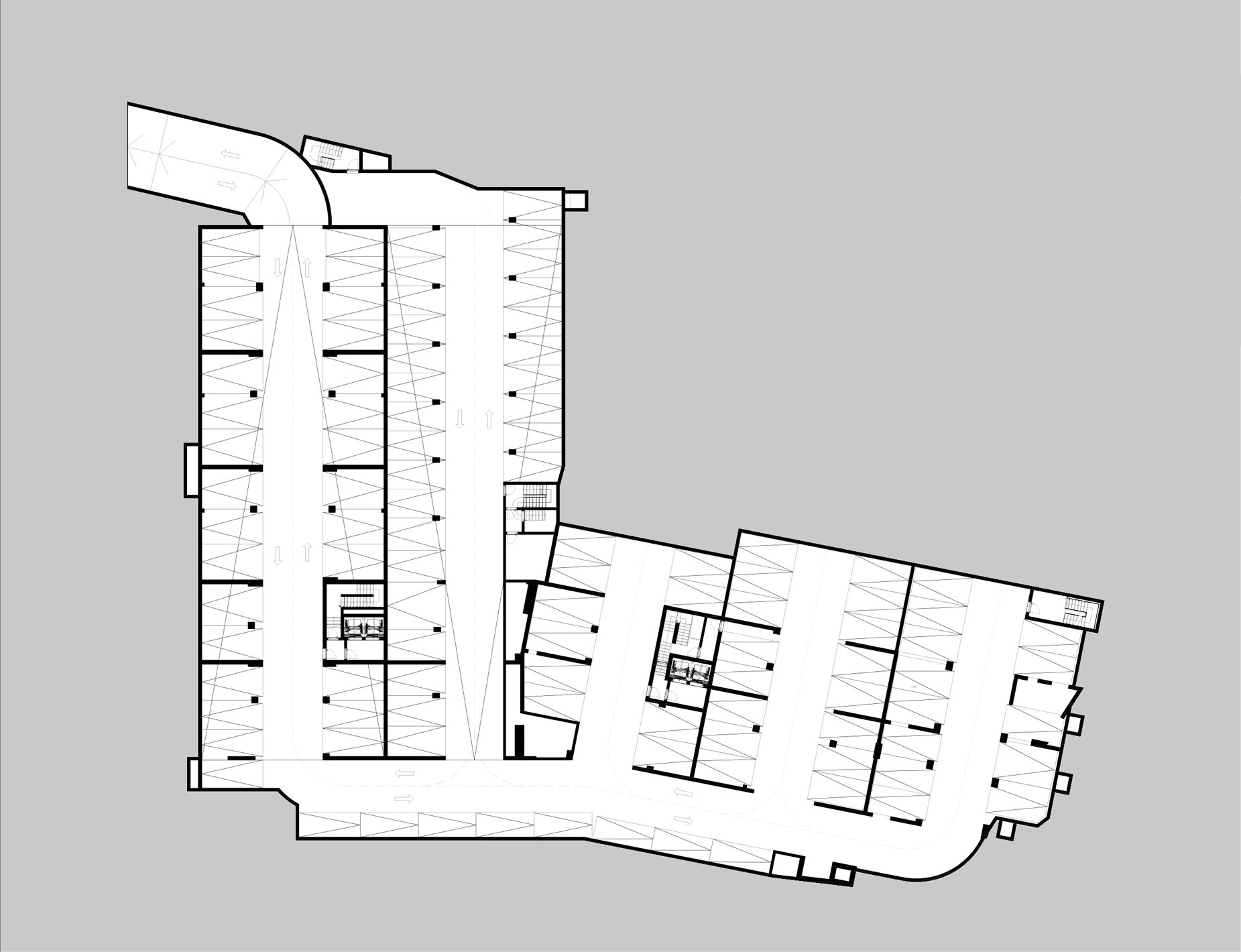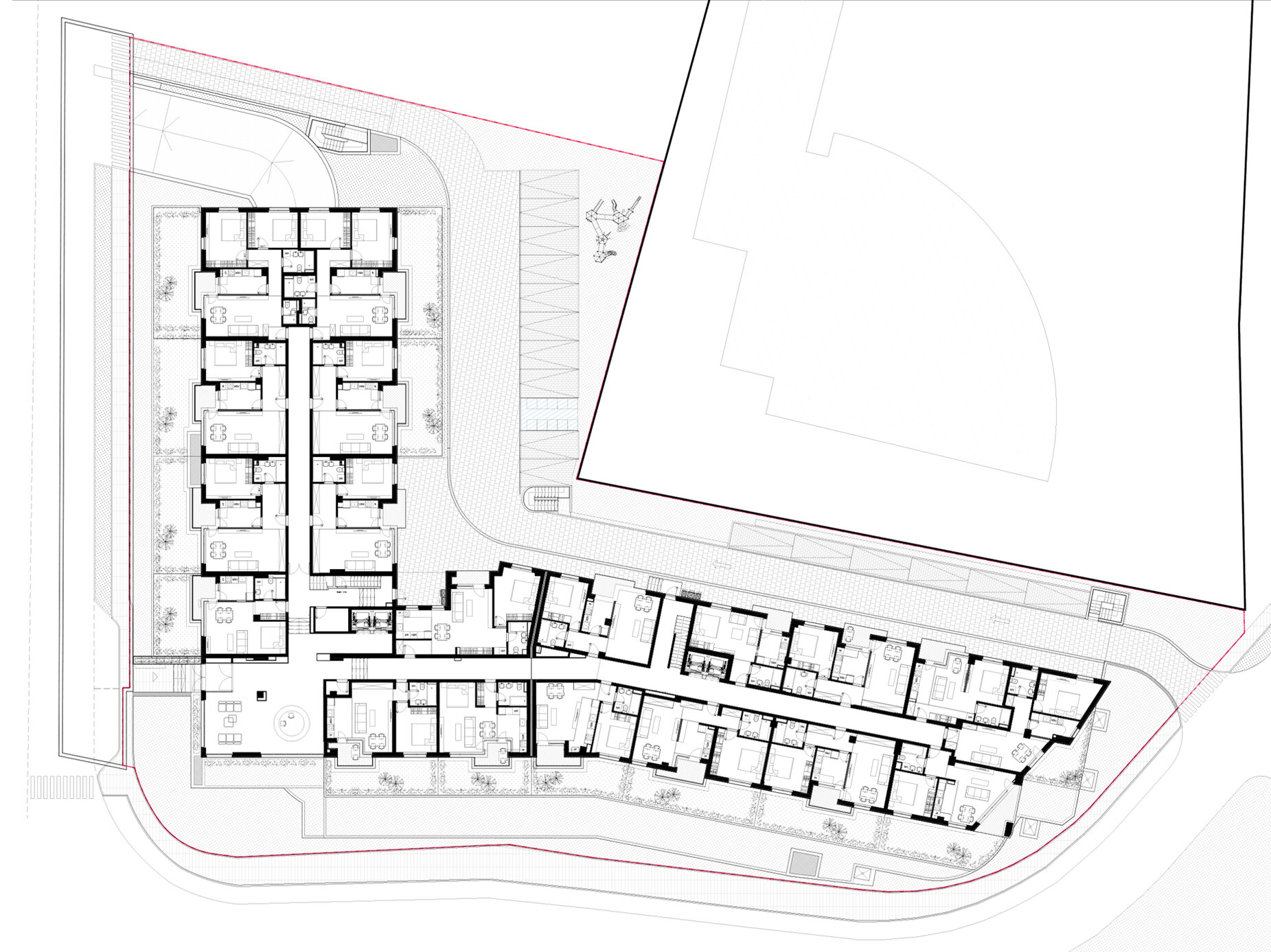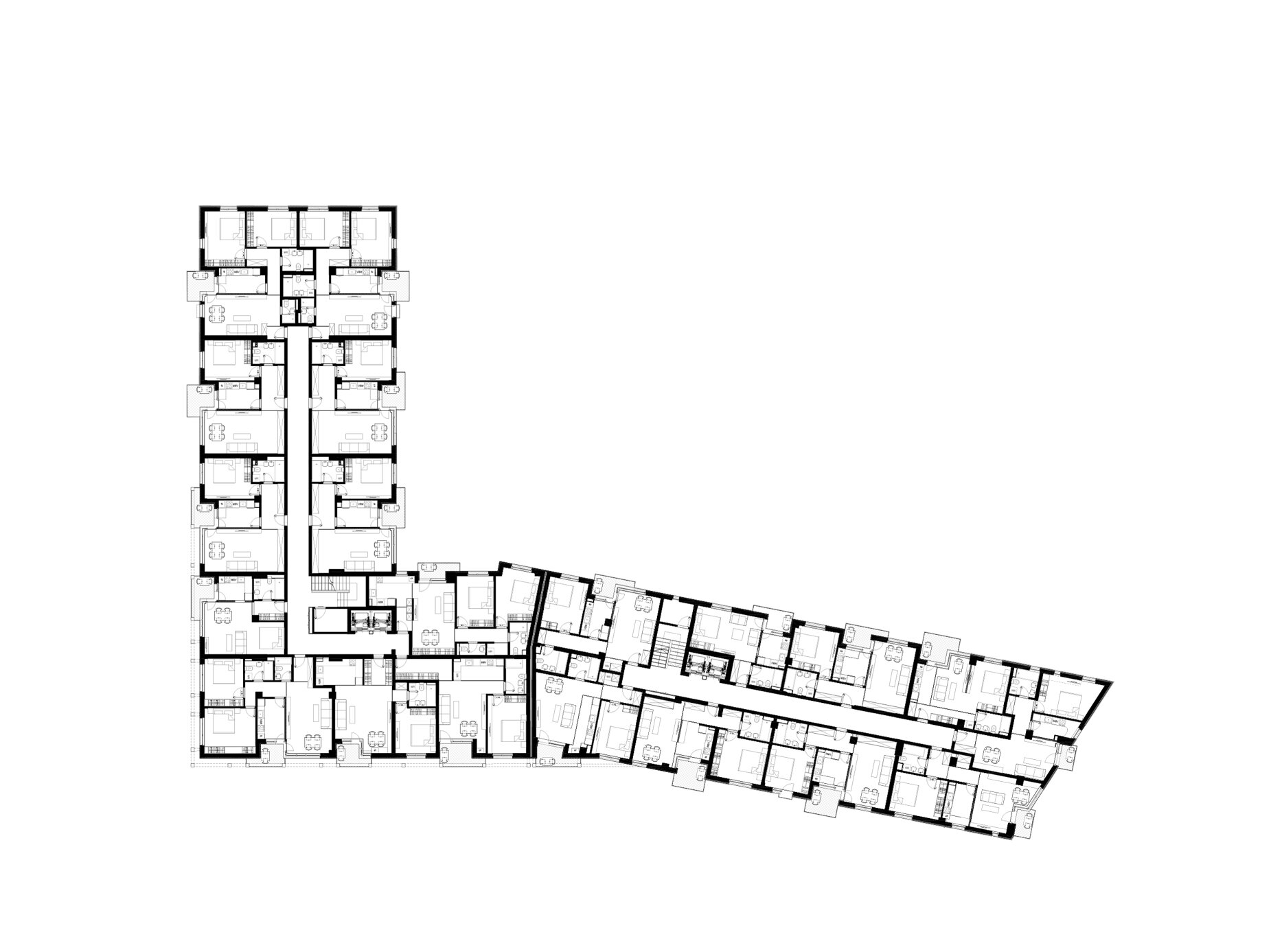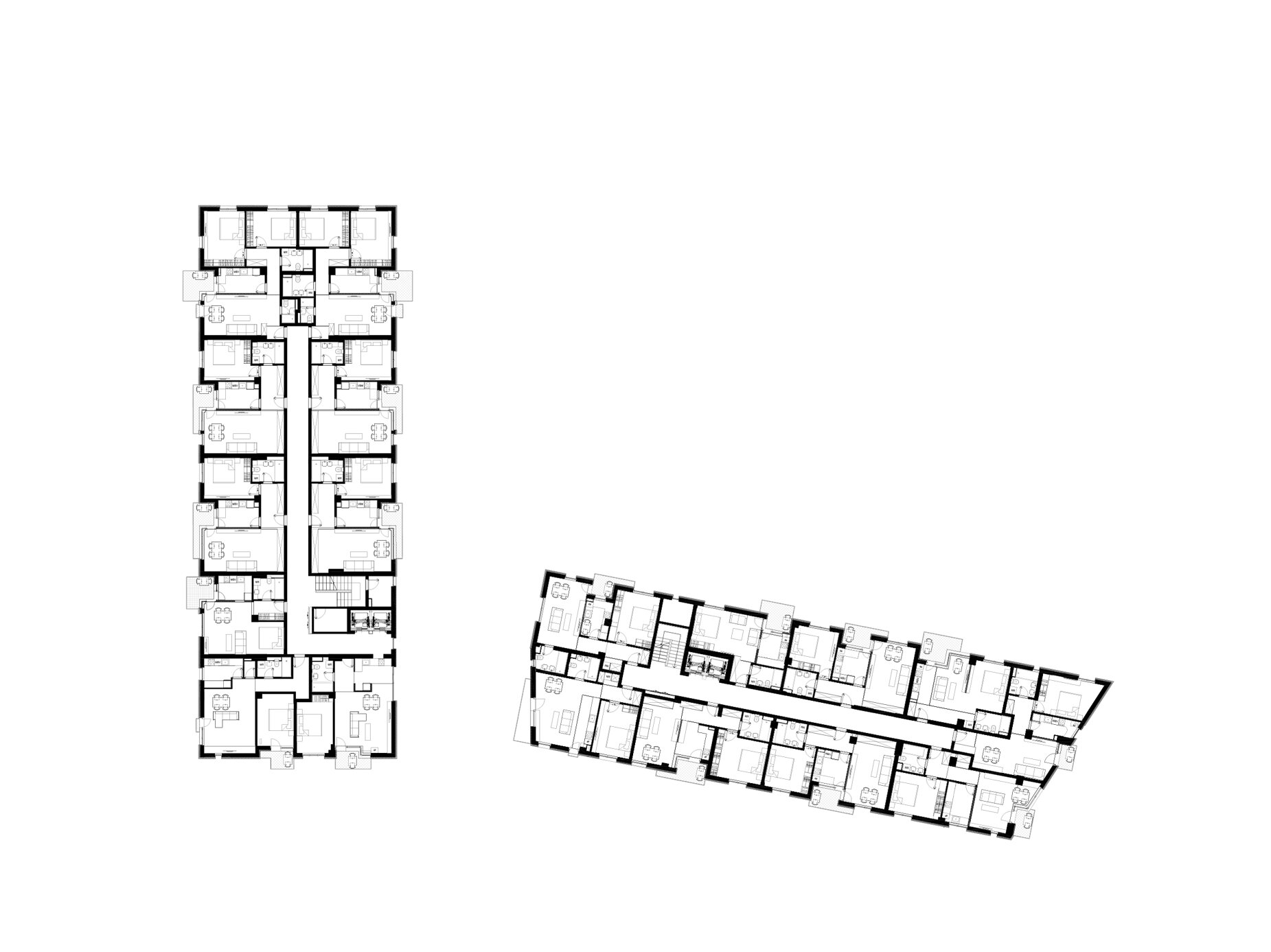
Lake House 2
Authors’ Comment
"LAKE HOUSE 2" is a multi-apartment building located in the western part of Bucharest, near Lake Morii, in one of the areas undergoing significant urban densification. This process is primarily driven by the emergence of new office buildings focused on creative industries or new technologies. Consequently, this type of development, evolving in line with the dynamics of substantial investments in such fields, has significantly impacted the demographic factor of the area.
The main consequence of this phenomenon has been the need to form new residential complexes targeted at the young population, due to the changes resulting from it. This requirement is also supported by the goal to reintegrate the public space around Lake Morii into the functional system of the city. After the urban interventions of the late 1980s, which were implemented only in restricted areas, local authorities initiated the comprehensive reorganization of the lakeside in 2022, aligning it with its natural-recreational potential through an architectural competition whose winning project will be implemented.
"LAKE HOUSE 2" addresses the specificity of such a context, whether referring to the functional aspects of the area or the changes in the built environment itself, by proposing a residential building that caters to a new client typology known as the "young professional".
Consequently, the construction adheres to the site's geometry, not through the indifferent extrusion of a perimeter resulting from setbacks, but by articulating two volumes that rise above a common register with distinct expression. This connection serves to transition between the two volumes and marks the entrance to the building. The object's planimetric configuration, a distorted "hook" that finds its place within the irregularity of the lot, determines the entrance's position in the corner area, at the intersection of the two sections.
The sense of fragmentation resulting from this intersection is amplified by the color scheme associated with each of the three volumes. The tall volumes are treated with gray-anthracite fiber-cement panels, while the connecting volume expresses an abstract grid structure with uneven openings. Its shadow projects over the recessed white plaster façade in the background. The intention of fragmentation and concealing the repetitiveness of façade elements or volumetric massiveness is also reflected in the treatment of openings and terraces. Window superposition is designed with slight lateral oscillations to avoid a continuous impression of vertical striations, which would divide the elevations into successive vertical registers.
The two "ends" of the construction also offer an opportunity for a new distinction in volumetric treatment. The north-facing façade, which also provides access to the continuous ramped basements, follows a Cartesian composition rule, aligning with its rectangular geometric disposition. On the other hand, the east-facing façade adopts an alignment dictated by the diagonal street pattern, "twisting" the segment that becomes the visible perspective from the bridge.
In this sense, the object is oriented and directed, with its exposure to neighboring structures, the geometry of the built fabric, and the natural framework ultimately determining its silhouette, volumetric characteristics, and compositional principles.
- Avalon Estate
- Marmura Residence
- Colina Lac Residence
- Apartment Building on Virgiliu Street
- Stejarii Collection Residential Complex
- Maior Cranta apartment building
- Dynamic Residence
- Brick House
- Residential Building in Northen Bucharest
- Lake House 2
- Str. Sergent Nuțu Ion 2 - residential building
- One Verdi Park
- Uranus Apartments
- The Corner Armeneasca CN
