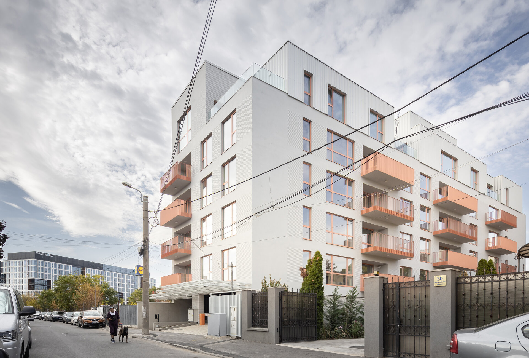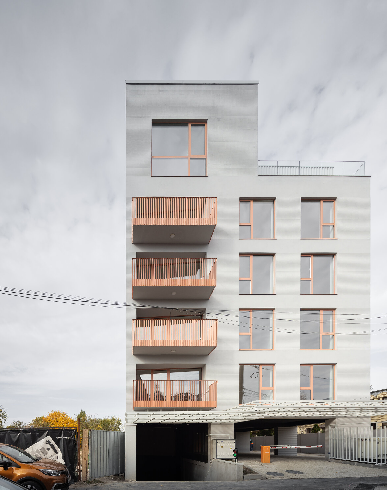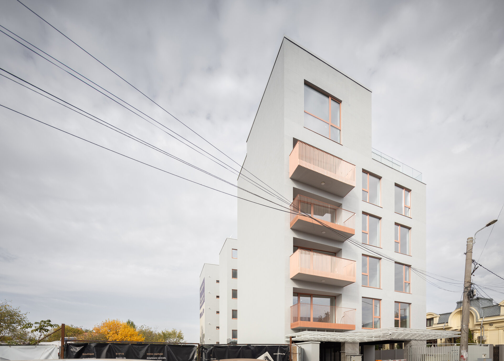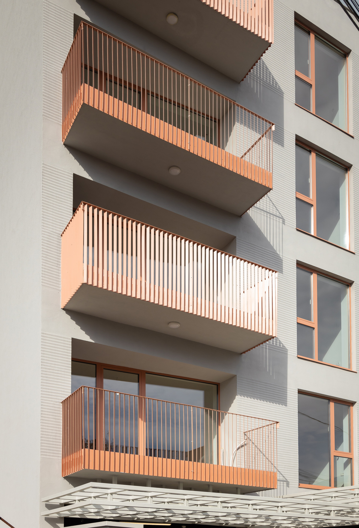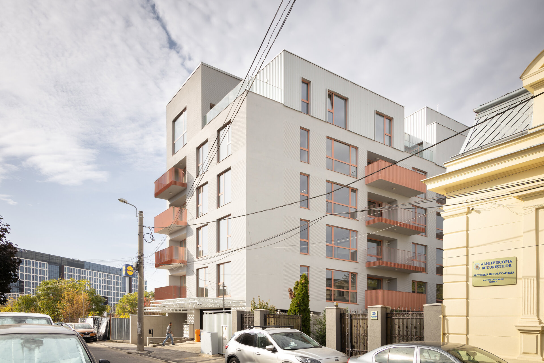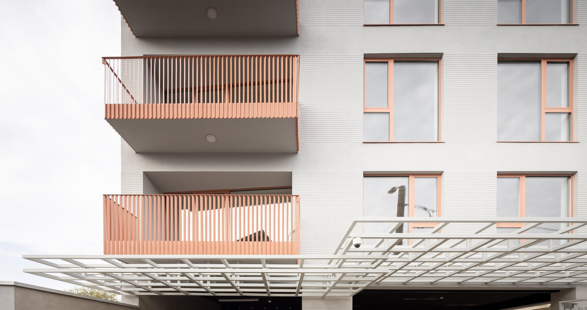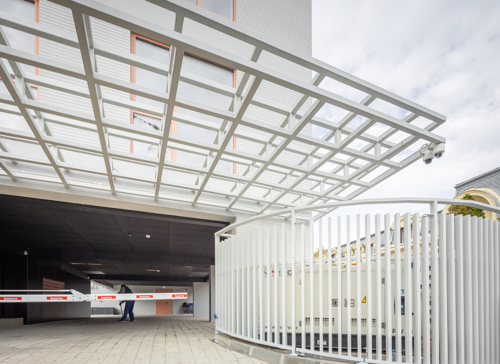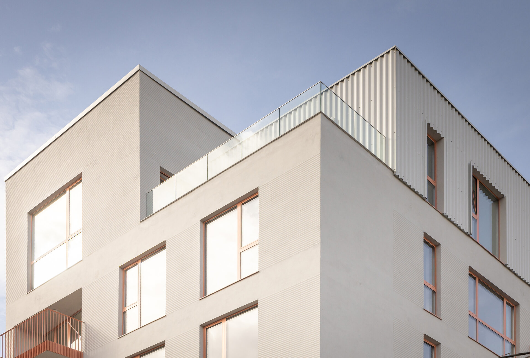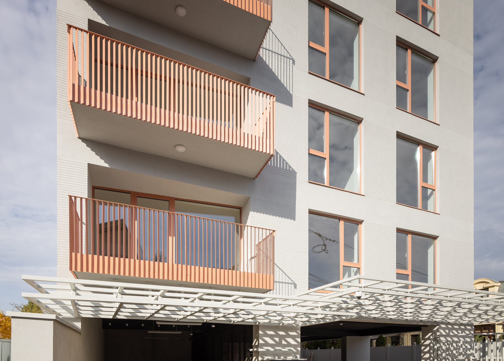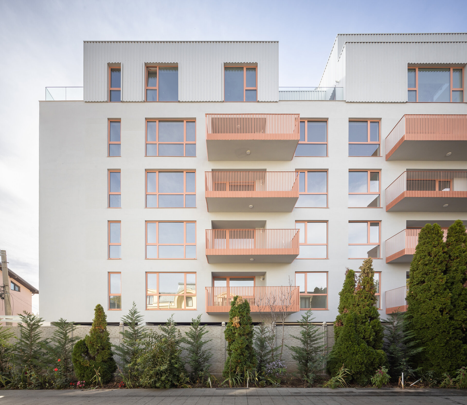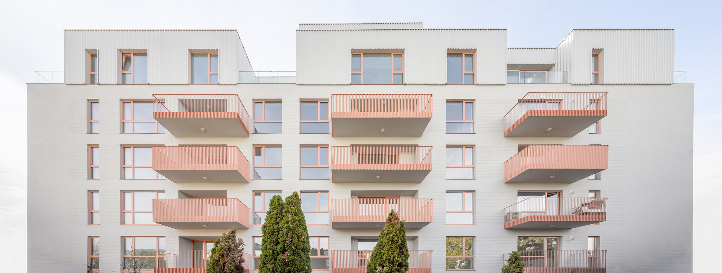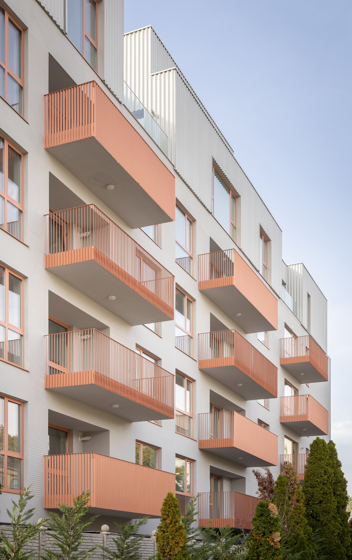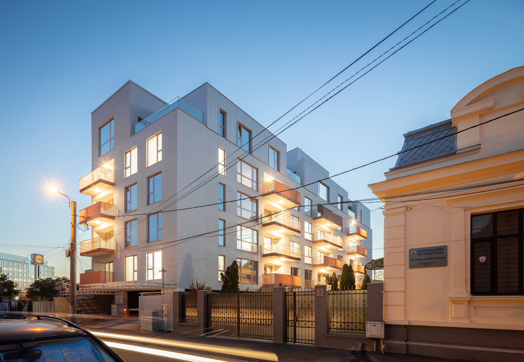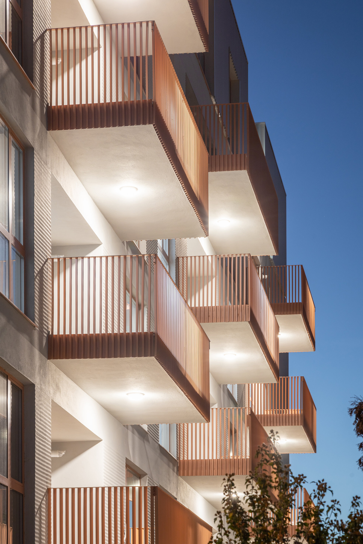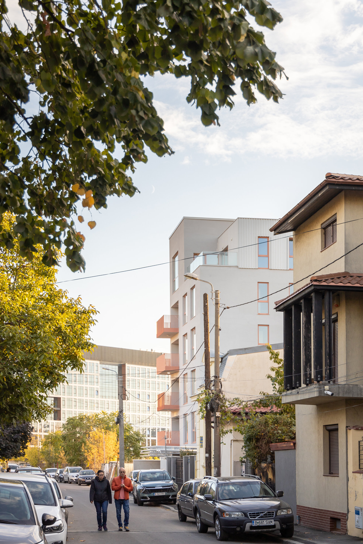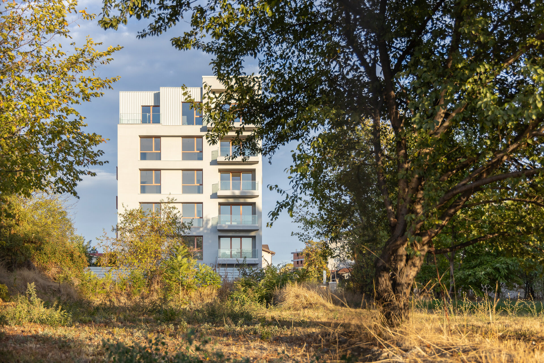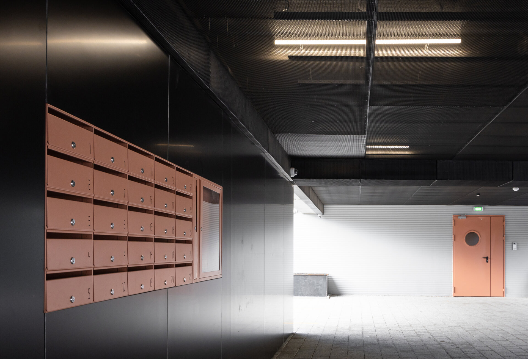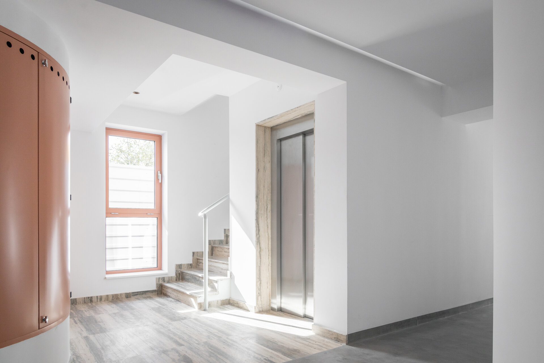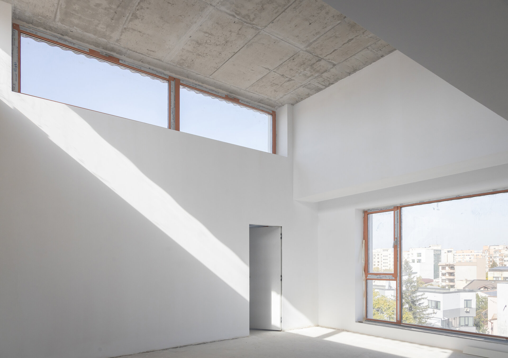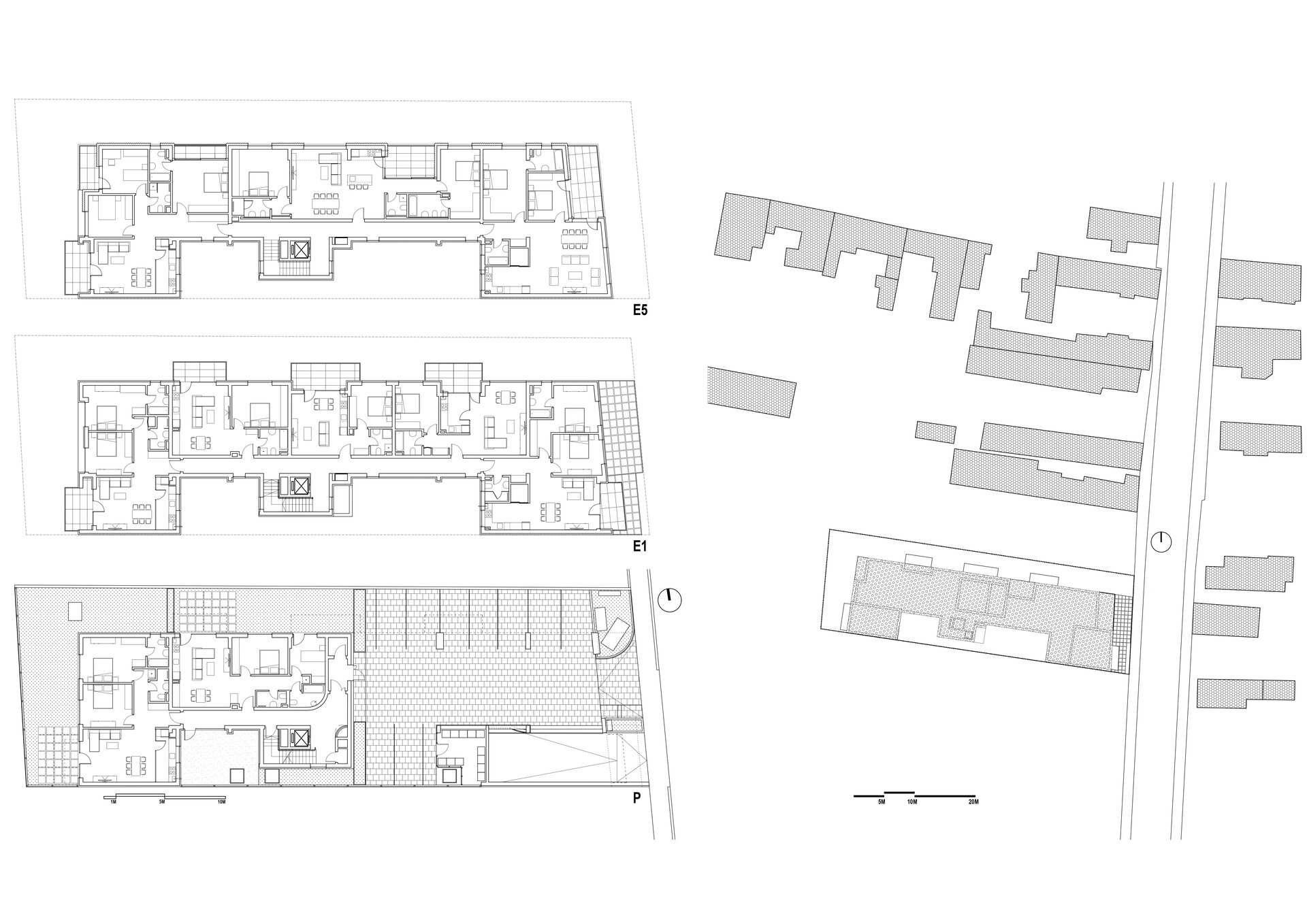
Uranus Apartments
Authors’ Comment
The location of this project is on a street on the bordering and surviving part of the Uranus neighborhood, with a predominantly residential function. The urban image of the area is that of a rather motley mixture between the preserved constructions of the spontaneous urban fabric and those that have made their way since the 90s. The buildings in the first category are architecturally modest, degraded or impromptu modernized, in most cases; we rarely come across any stylistic coquetry with a modernist or art deco touch. Those in the second category are those that densified the fabric, the buildings that appeared due to derogatory urbanism being all the more visible.
The proposed project is one on the border between built and unbuilt. The southern neighborhood, largely unbuilt, will certainly be one of both functional and 'scale' transition from Tudor Vladimirescu Boulevard to this residential area. Therefore, the first thought was to diminish an inevitable intervention.
We can say that the result has a conjunctural collective author, the conditions being the following: setbacks regulated by a previous Urban Detail Plan with external walls on the southern property limit and a light court toward S, having a permitted height of up to 5 floors, a built underground level fixing the vertical core and the position of the common areas, the structural design and a building perimeter with the possibility of arranging the apartments on the E, NE and W sides, but without any possibility of placing their windows towards S.
The changing options for the design were the following: the total reconfiguration of the facades together with the balconies, the designing from scratch of the 5th floor and a complete redesign of all the apartments layouts.
So, the orientation mostly dictated the architectural direction: big windows, big balconies and color. I chose a light color, close to that of a brick, and applied it to the metal balustrades of the balconies and the aluminum joinery of the windows, giving enough detail to the dimly lit facade. The 5th floor is fragmented by the 4 terraces and the need to capture more light from the S and W has raised some of its volumes. The partial cladding with corrugated metal sheet gives a subtle variation to the top of the building.
Despite the obvious intention to use color, the perception is of a restrained and balanced chromaticity, although in relation to what is common in the area (see the painted sheet on the roofs or the red color of the plasters), and the repertoire of materials is, again, specific of that place: plaster, metal, paint, glass.
The architectural detail appears as you get closer. Textures and subtle variations become more visible if you pay attention to the light.
The balconies transform their consistency depending on the view angle. By different orientation of the metal slats, they become transparent or opaque.
The discreet relief of the plaster is chameleon-like, reflecting the light very differently depending on the time of day.
The canopy (imposed as an urban, alignment element) becomes a dematerialized but very Cartesian threshold.
- Avalon Estate
- Marmura Residence
- Colina Lac Residence
- Apartment Building on Virgiliu Street
- Stejarii Collection Residential Complex
- Maior Cranta apartment building
- Dynamic Residence
- Brick House
- Residential Building in Northen Bucharest
- Lake House 2
- Str. Sergent Nuțu Ion 2 - residential building
- One Verdi Park
- Uranus Apartments
- The Corner Armeneasca CN
