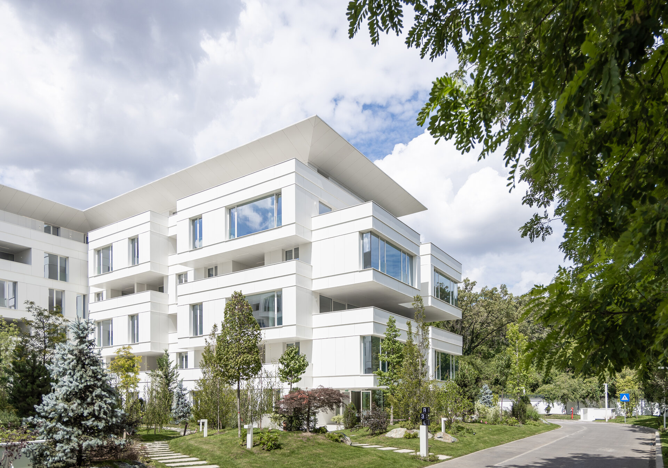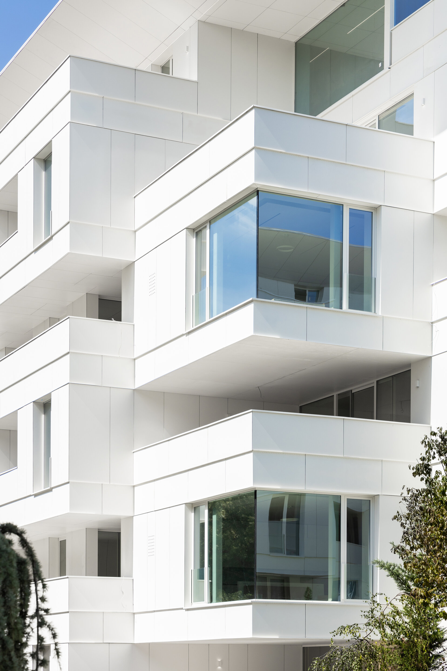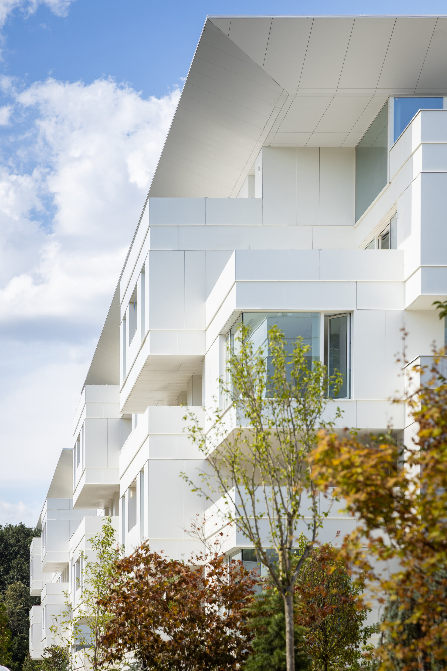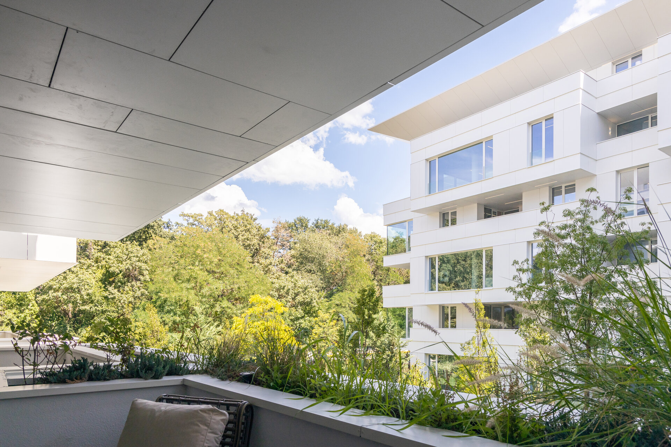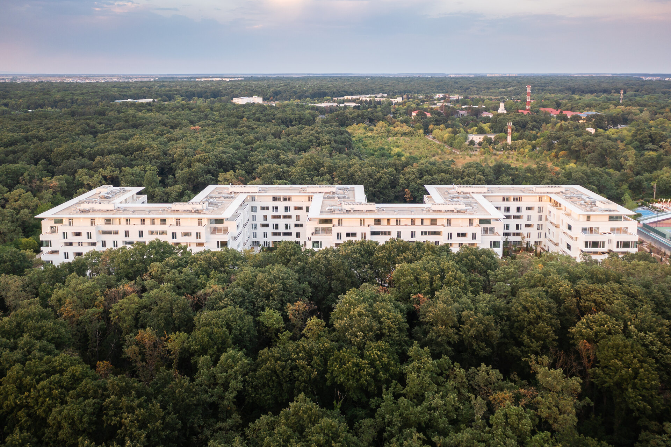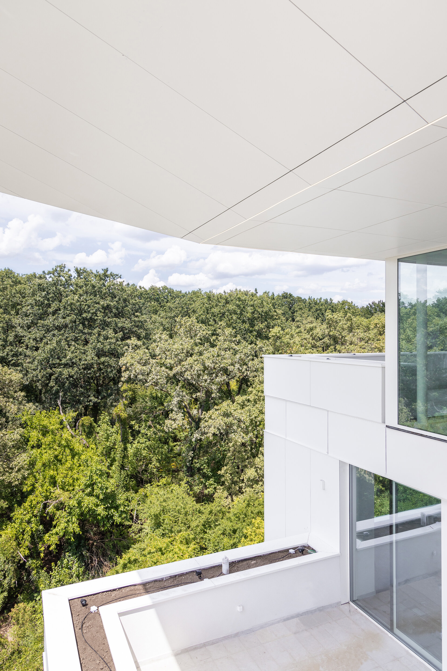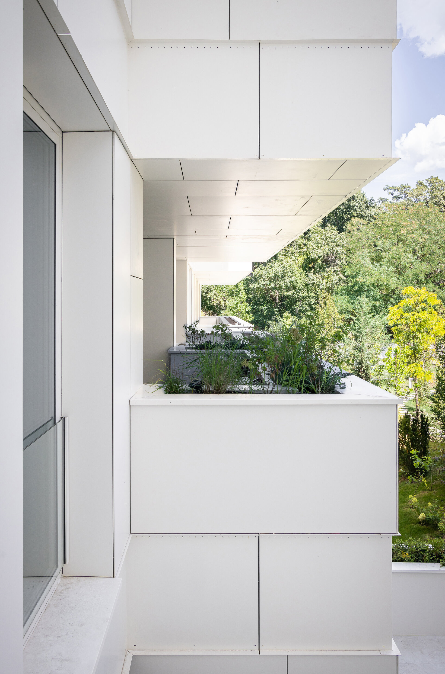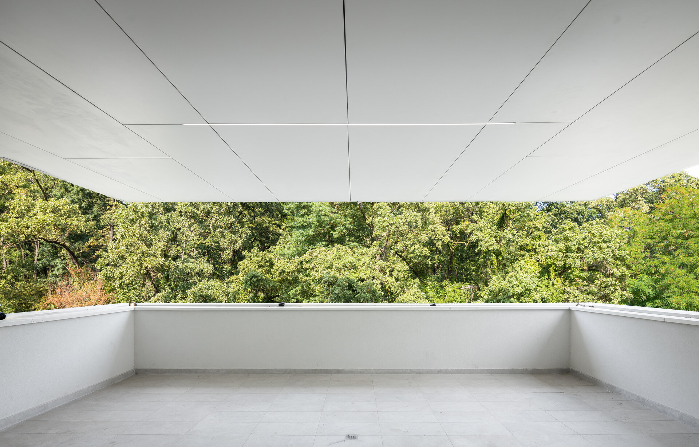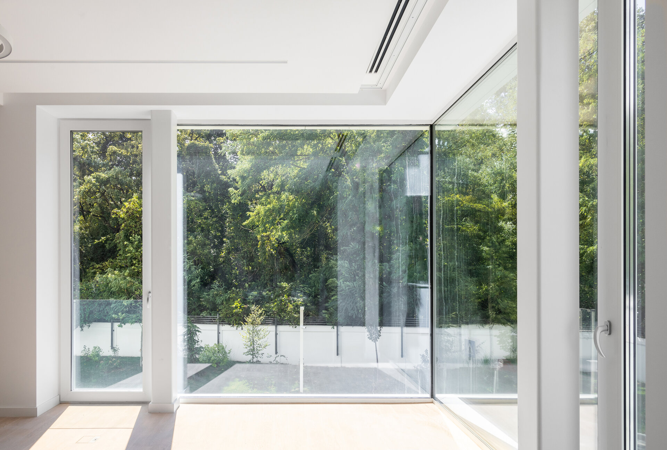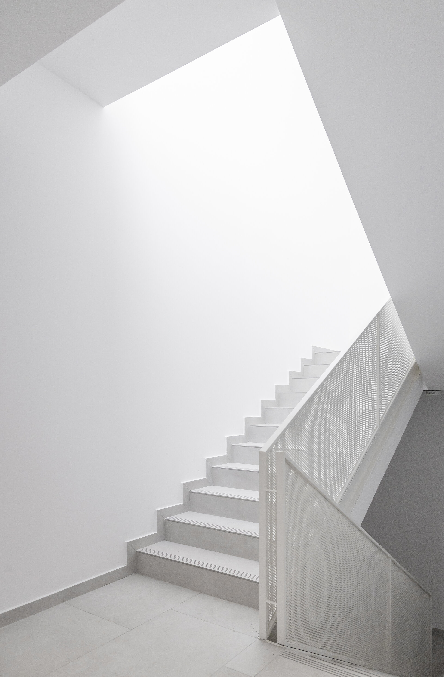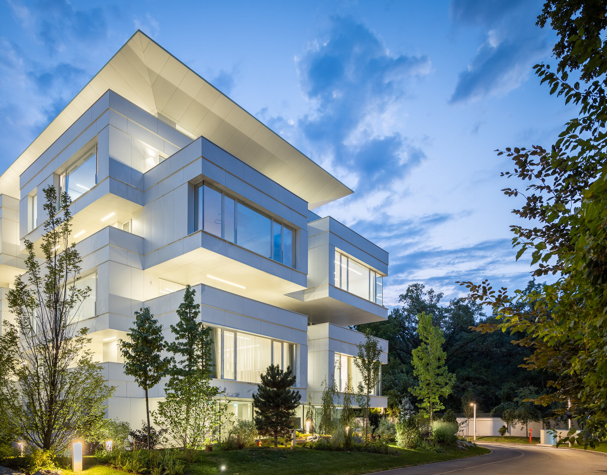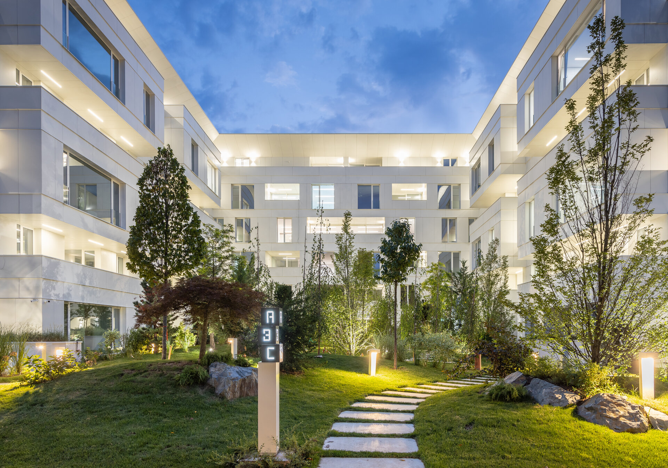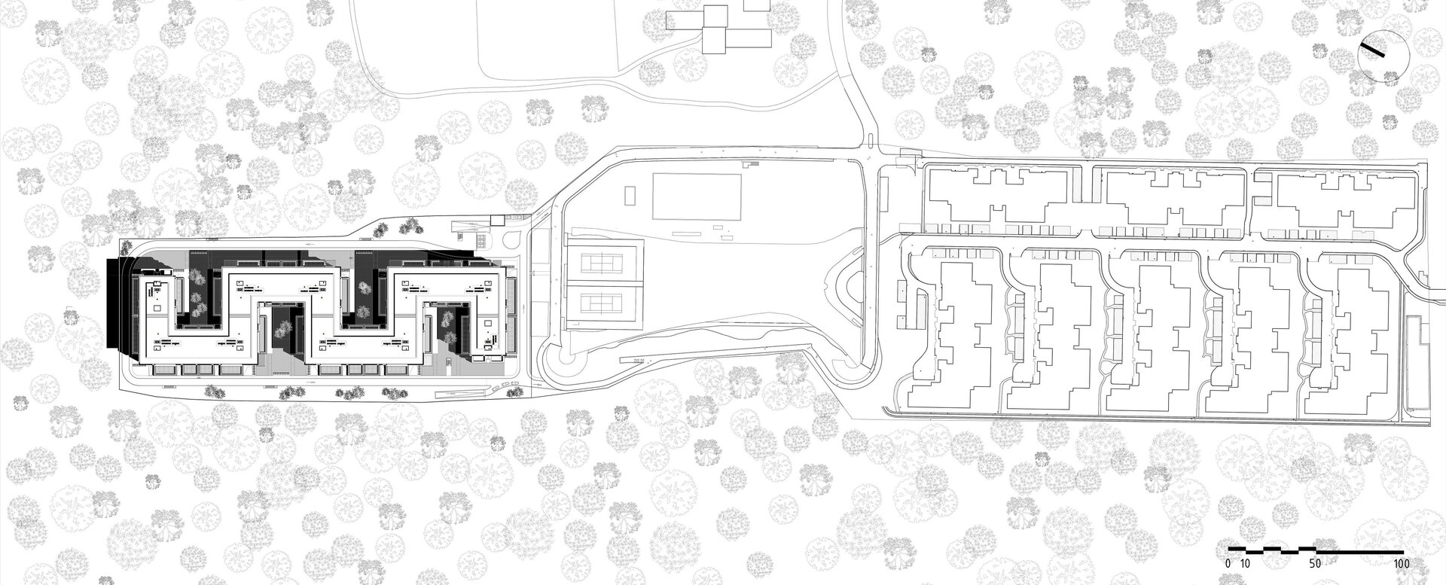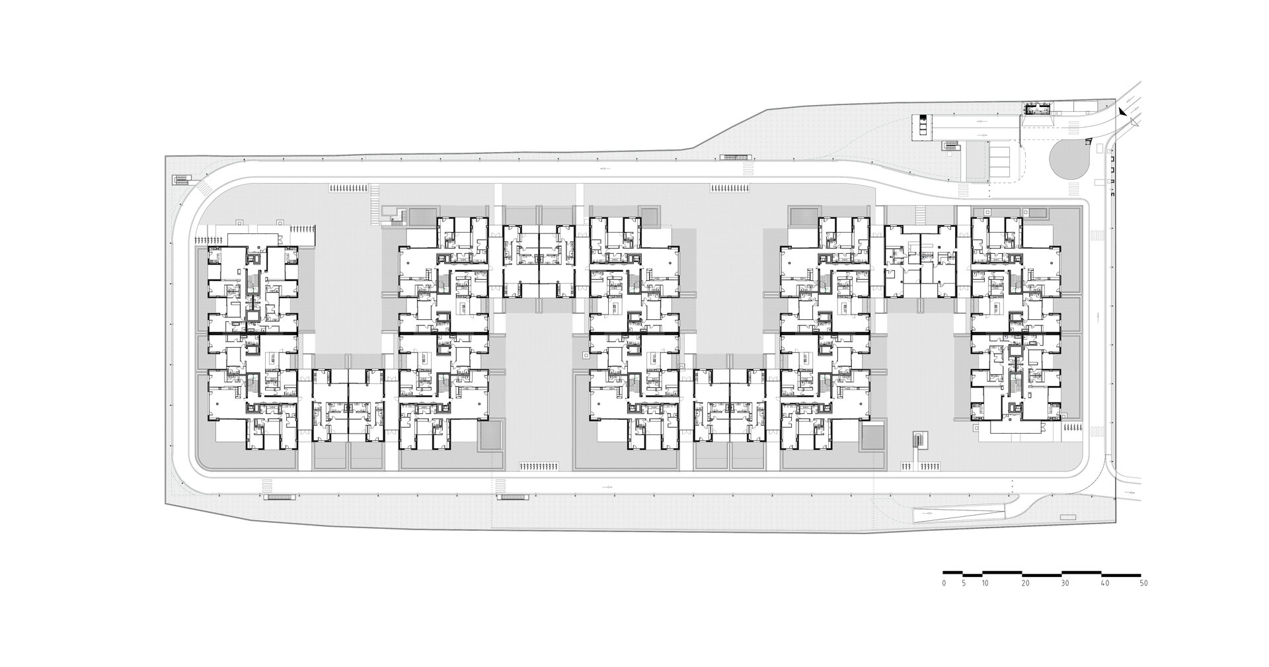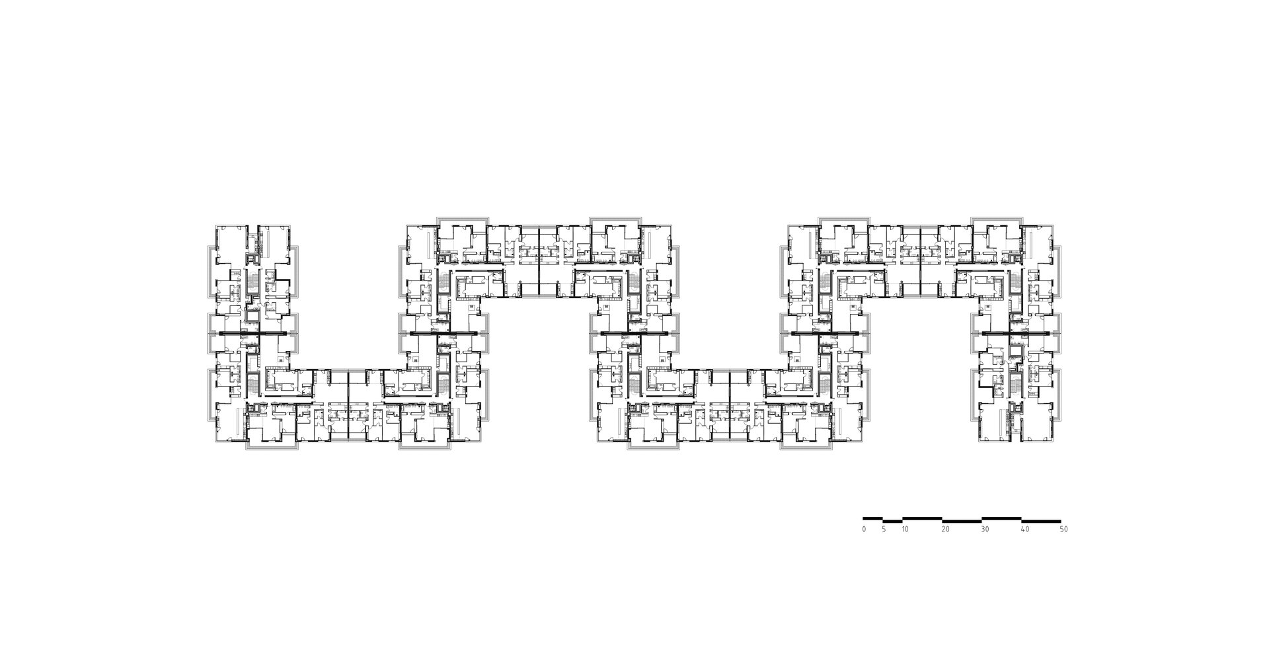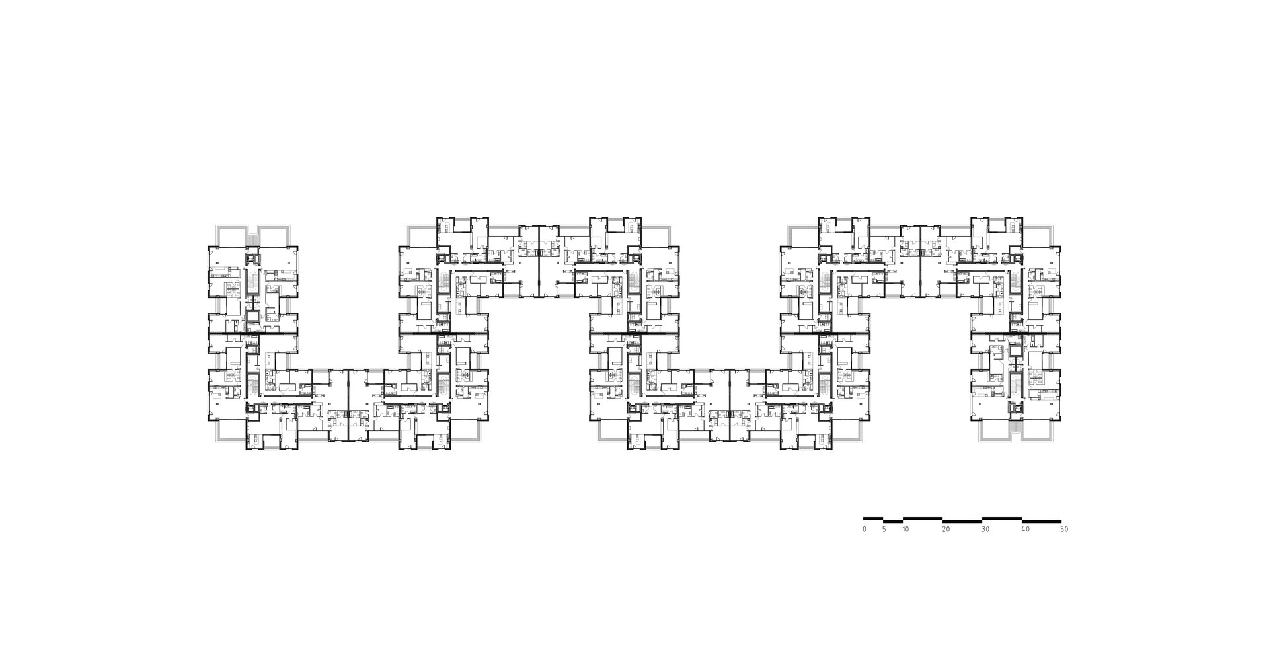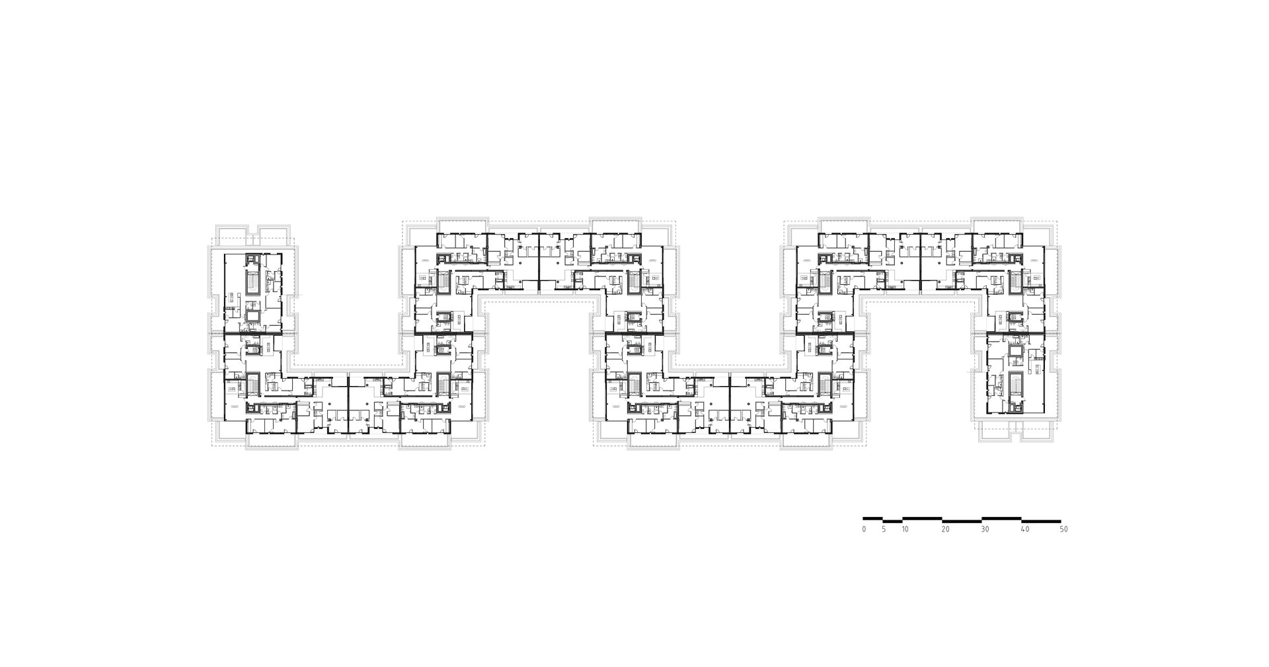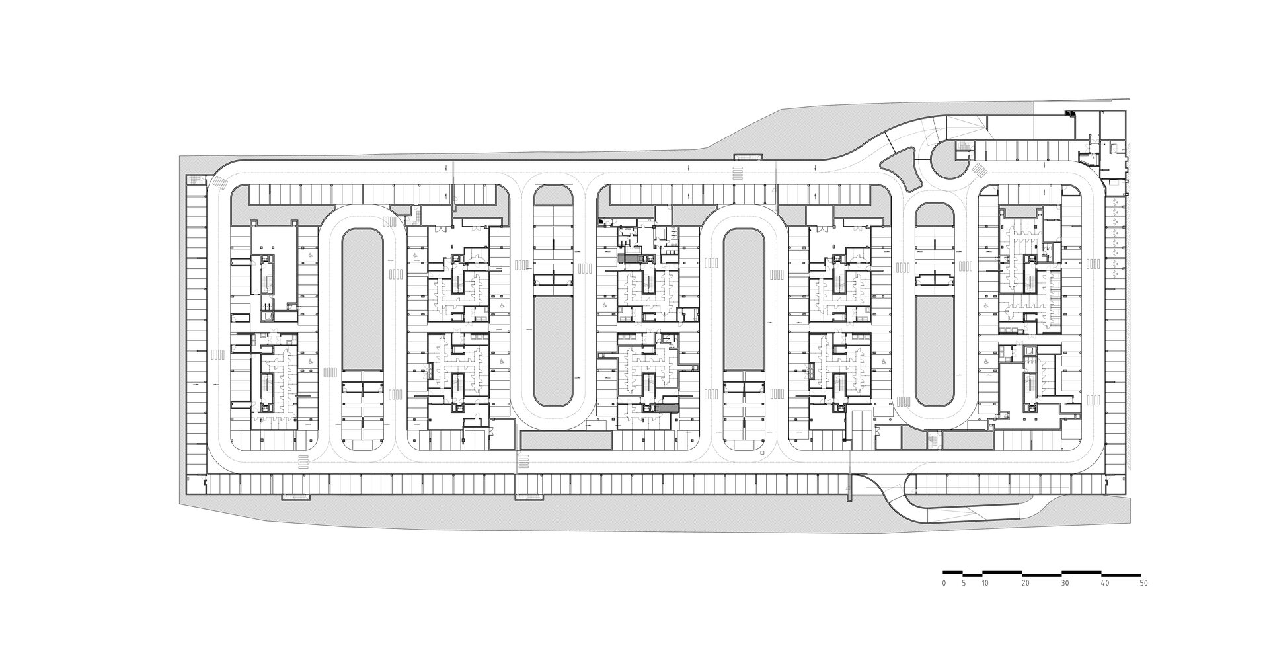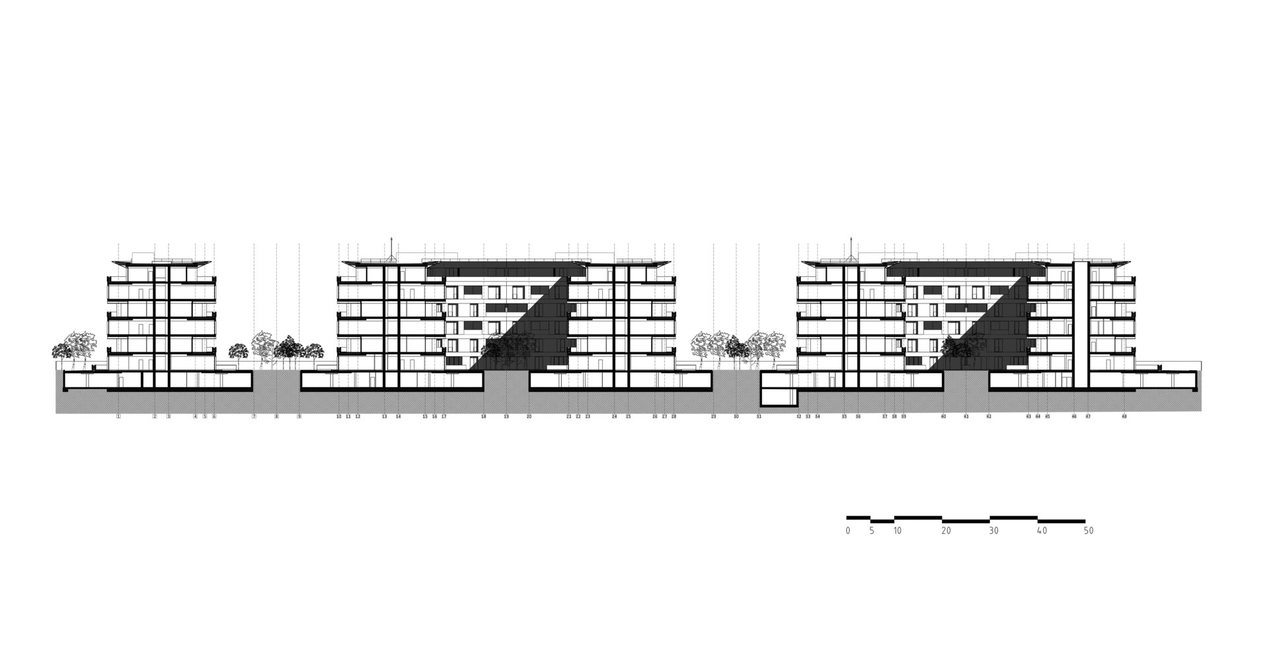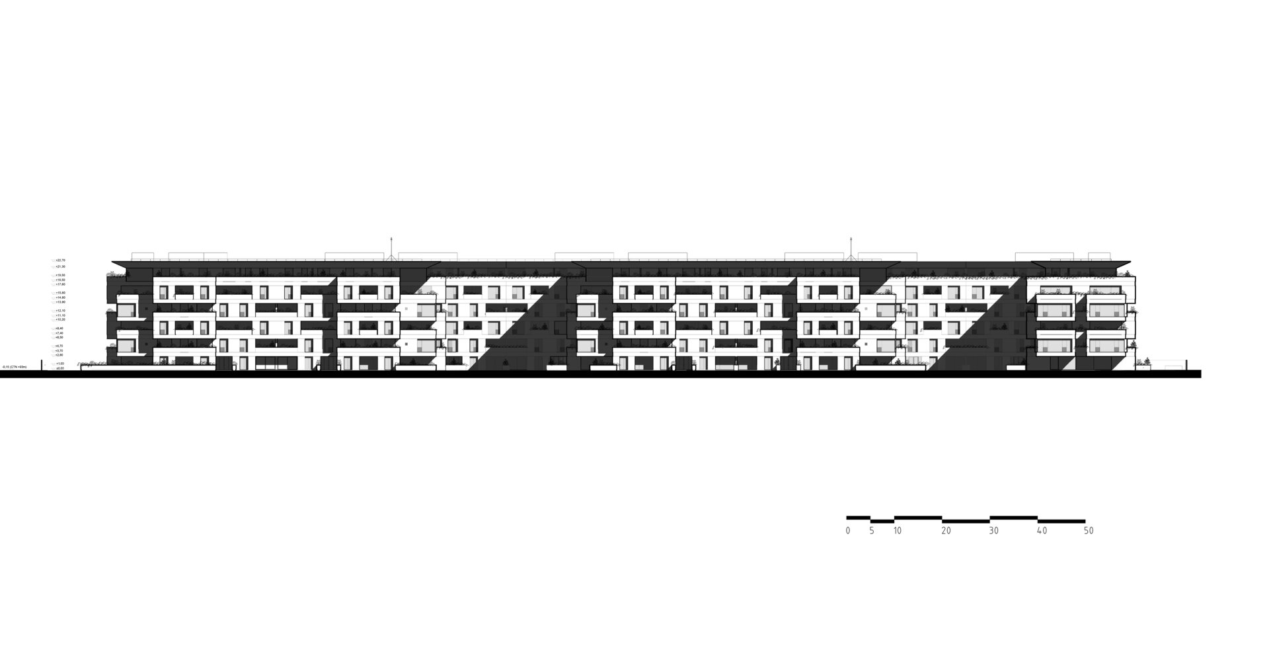
- Special prize of the Association of Romanian Architecture Firms
Stejarii Collection Residential Complex
Authors’ Comment
Starting with the site which is surrounded on three sides by the forest, the project consists of a continuous building resembling a ribbon that forms four inner courtyards and offers the possibility that all dwellers see the forest.
The relationship with the exterior space is created by means of two types of terraces, some of them being covered, carved into the volume, the others being generated by the alternance of the different levels. The concept is based on the interplay of the simple, parallelipipedic volumes which individualize the housing units, bringing the ensemble to human scale.
The consistent presence of the deep terraces with planters mediates the dialogue between exterior and interior, which ultimately brings the quality of living close to that of individual housing. In regards to the apartments, one priority was establishing a separation between the day time rooms and the night time rooms, having the kitchen close to the entrance in the apartment and close to the dining room, usually also connected with a terrace. The building is an ensemble with generous apartments having between two and five rooms, areas ranging from 80 to almost 200 square meters and cars can only be parked in the underground parking lot designed for 430 vehicles, also including charging stations for electric ones.
Additionally, during the COVID-19 pandemic and afterwards, the presence of generous terraces has become a necessity in regards to the quality of living.
The intent to give priority to the volume and the pursuit of an accurate overall image have motivated the use of white, the building envelope working as a ventilated façade covered by the fiber cement panels, perforated or not, that do not interfere with the architectural gesture.
In virtue of the same intentions, the presence of both the vertical and horizontal structural elements is discreet, being integrated in the walls which ultimately contributes to the precision of the volume. Furthermore, the mixed structure (concrete and steel trusses which support the cantilevers) offers the possibility for wide spans, eliminating pillars from the interior of the apartments, allowing visual communication with the surrounding nature without any structural obstacles.
The project takes into account concepts such as the passive house and was rated “excellent” on the Breeam certificate.
- Avalon Estate
- Marmura Residence
- Colina Lac Residence
- Apartment Building on Virgiliu Street
- Stejarii Collection Residential Complex
- Maior Cranta apartment building
- Dynamic Residence
- Brick House
- Residential Building in Northen Bucharest
- Lake House 2
- Str. Sergent Nuțu Ion 2 - residential building
- One Verdi Park
- Uranus Apartments
- The Corner Armeneasca CN
