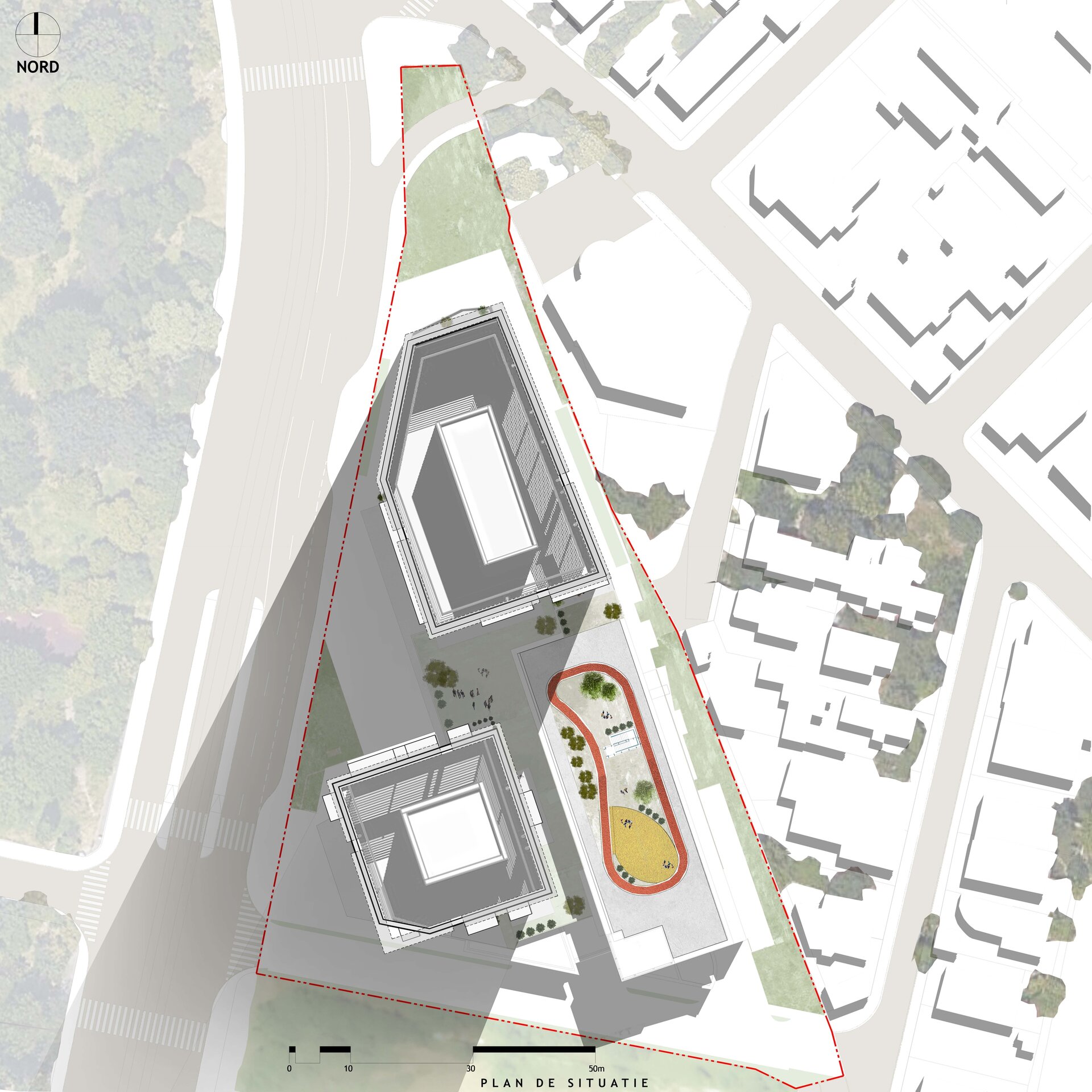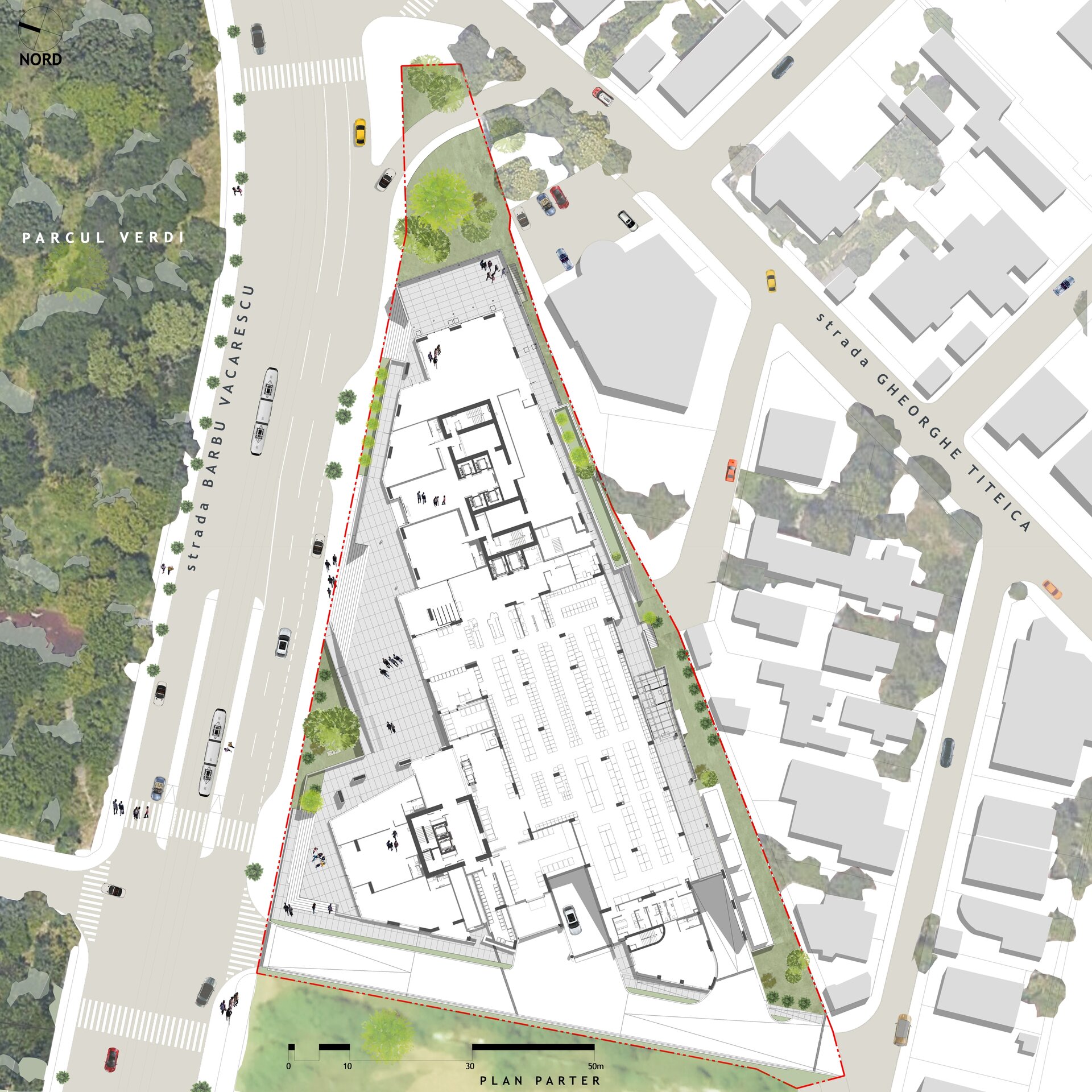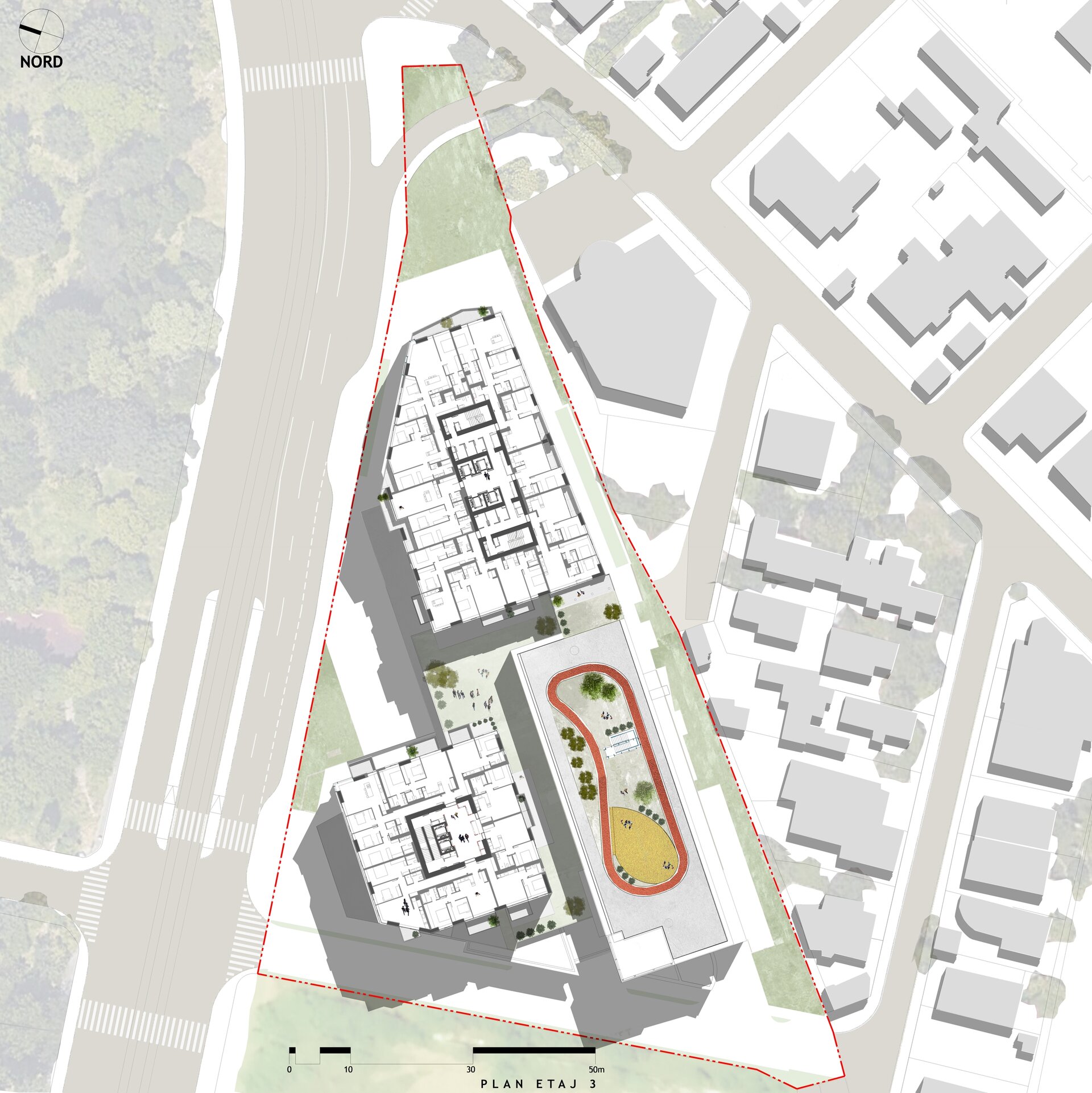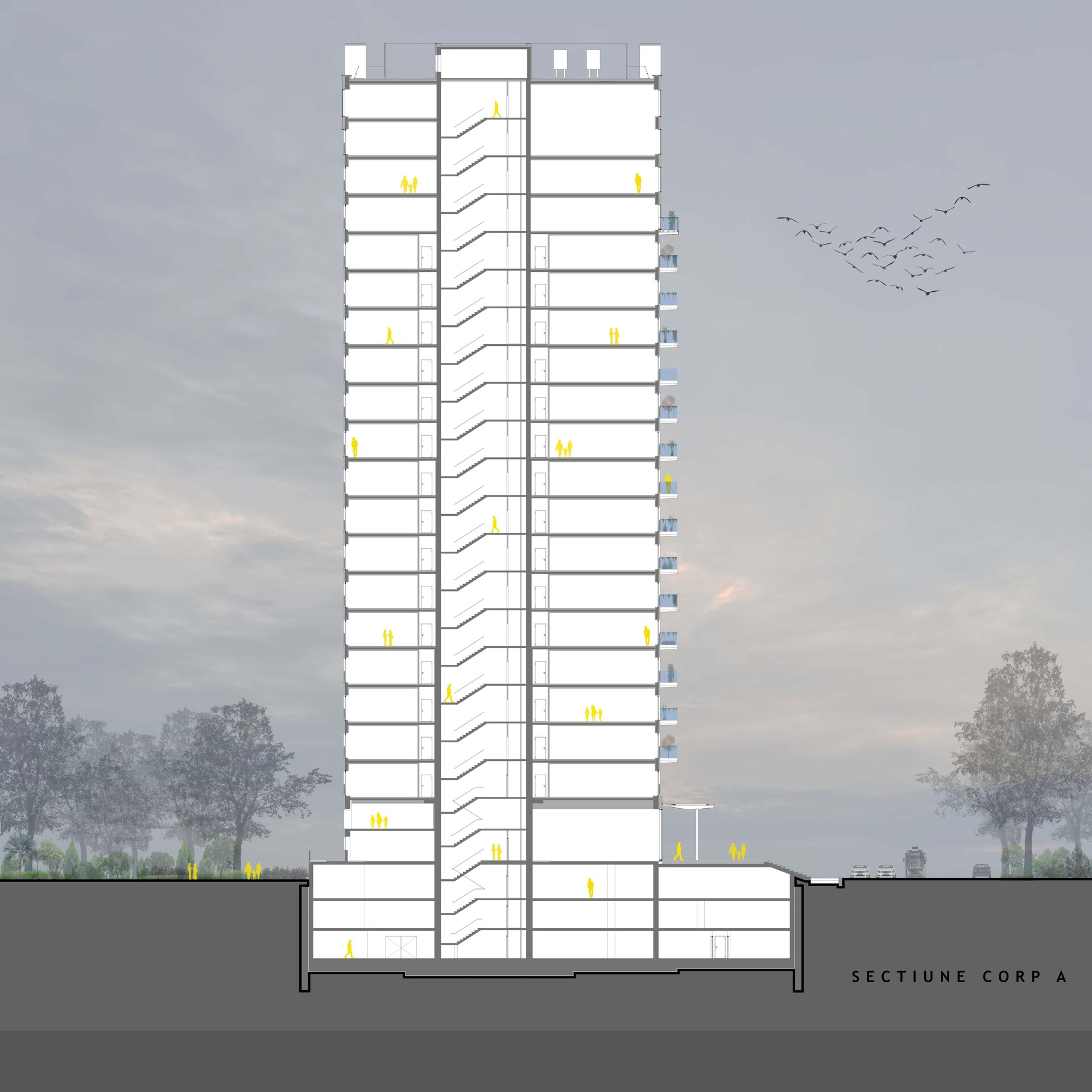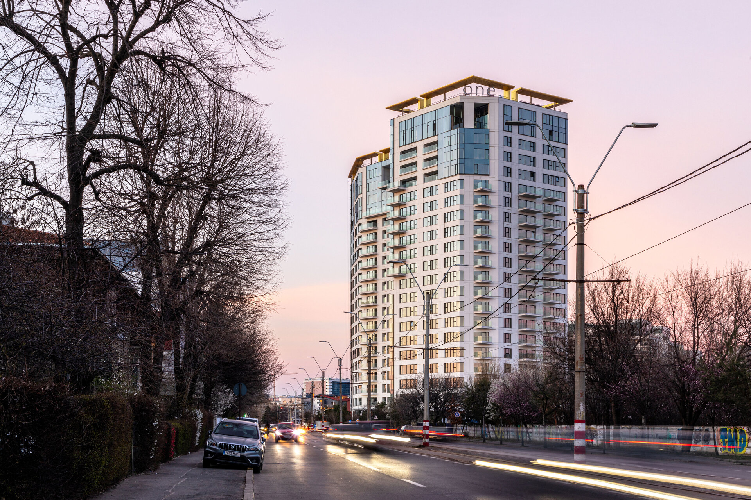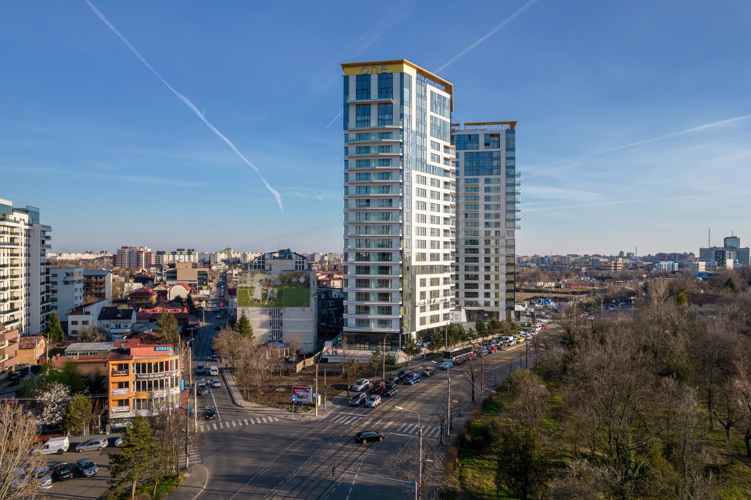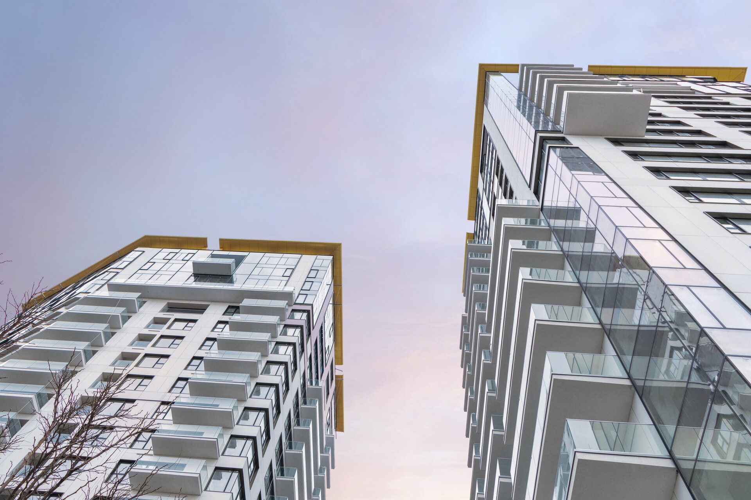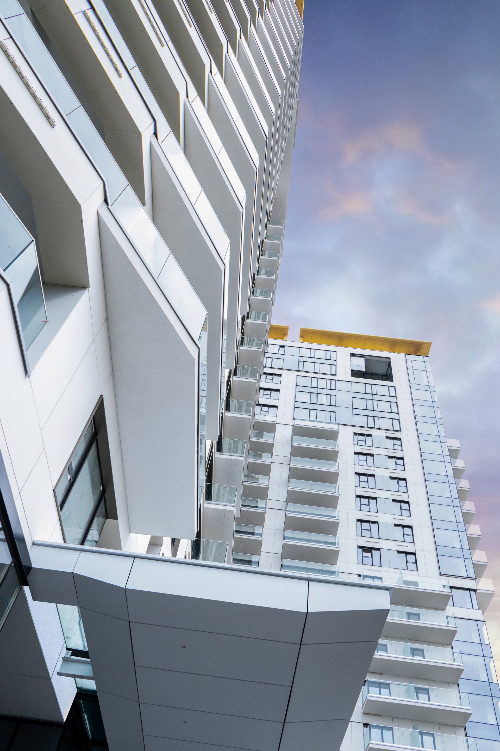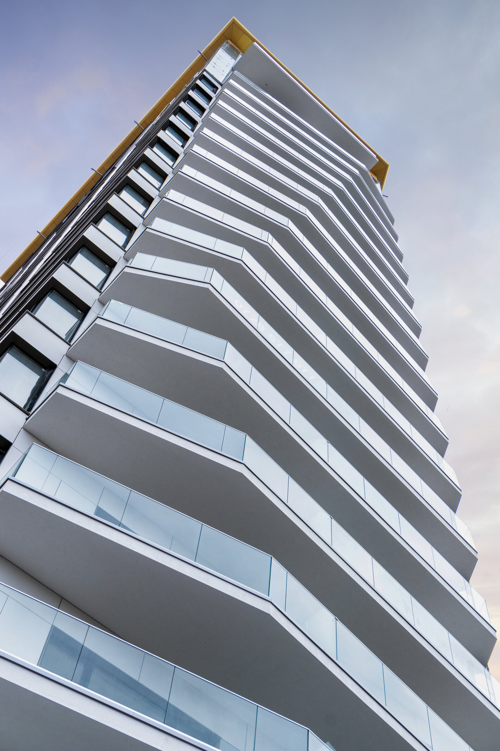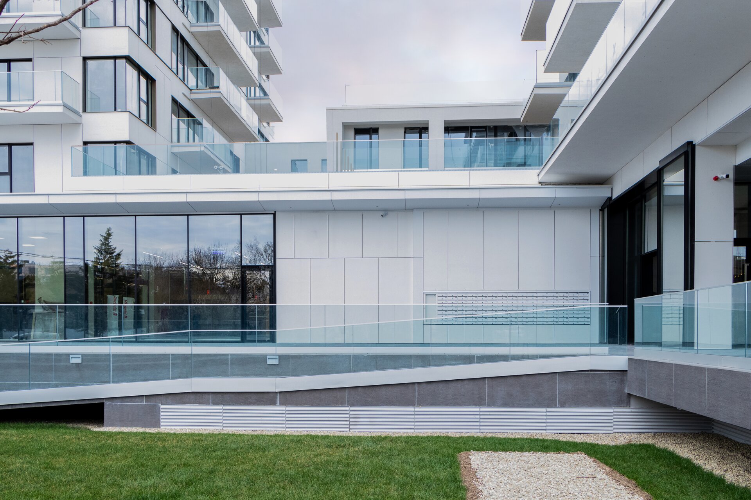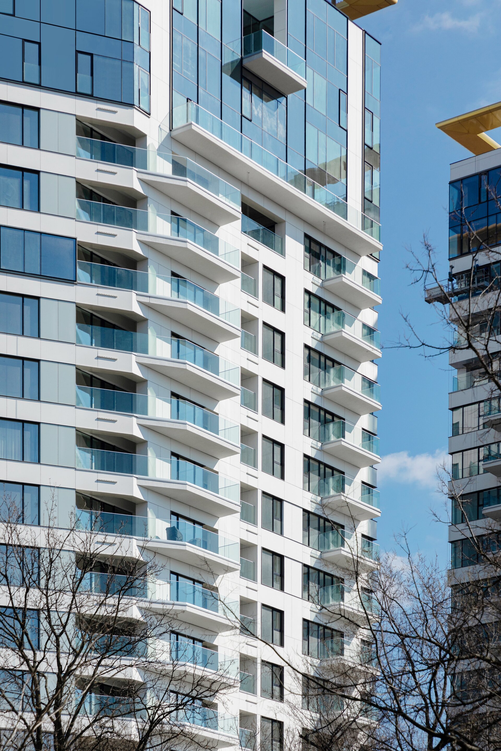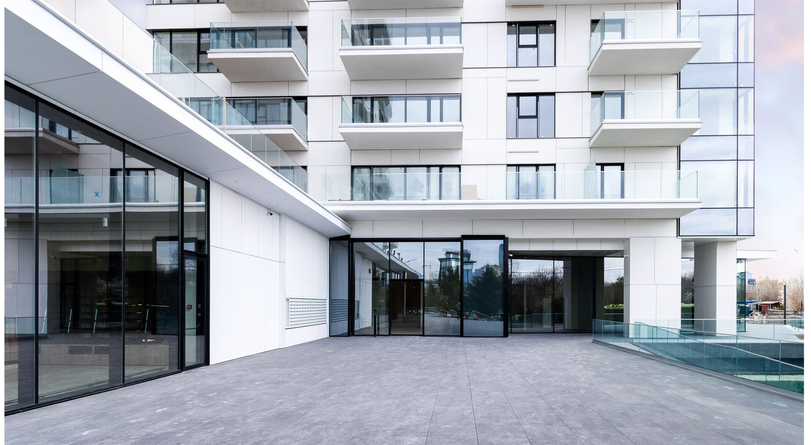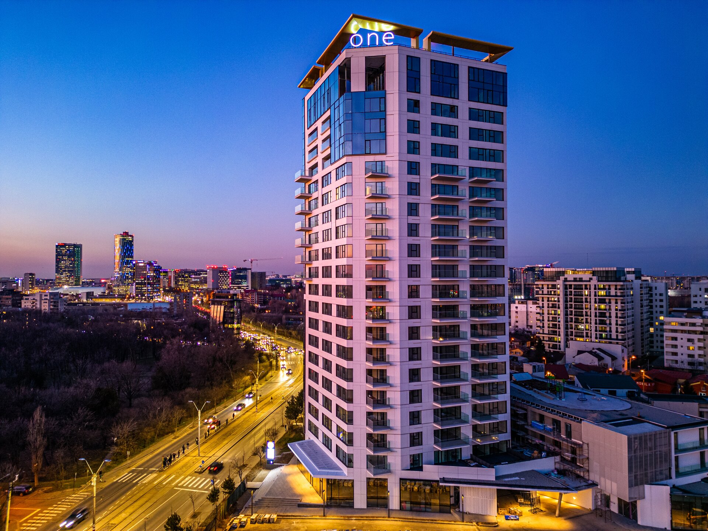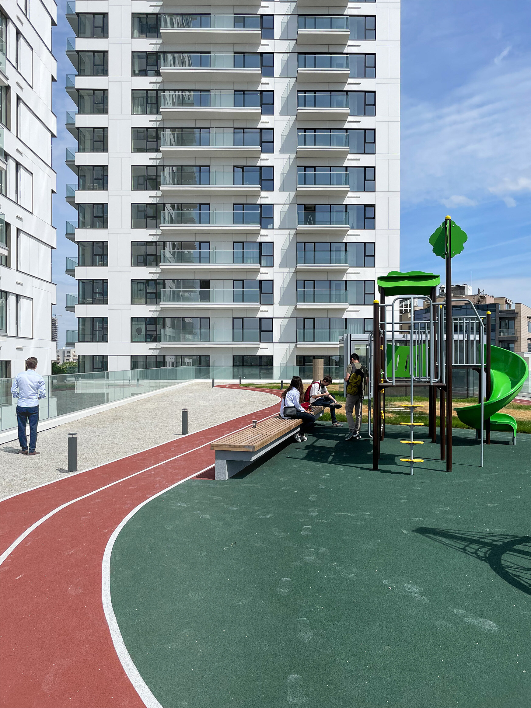
One Verdi Park
Authors’ Comment
Located at the intersection of the pulse of the capital's business, the residential environment, and the generous nature of the cluster of lakes, the residential complex is reborn from a post-industrial area into a defining urban landmark. With a sustainable approach and environmental respect, it integrates into the natural and urban context with elegance and responsibility.
The realized complex is the result of an extensive creative process that began over a decade ago, based on a solutions competition aimed at shaping and materializing a collective vision of modern and harmonious living. The architectural concept of the complex stands out with its vertical emphasis, marking the end of a perspective that decisively heads towards the heart of the city and the approach to unity in the urban context. The two impressive residential buildings dominate the vistas, offering residents a captivating panorama of the city. Choosing to rise as an imposing presence, the complex stands out in this exceptional architectural ensemble with clean lines and geometric shapes that are skillfully designed to create an image that emphasizes both elegance and simplicity.
The total project area extends over approximately 8000 square meters and includes two luxury residential buildings that provide an oasis of peace and greenery amidst the urban hustle and bustle. Access to the complex is achieved through a harmonious belvedere along Barbu Văcărescu Street. At ground level, green spaces and carefully designed areas soften the contact with urban agitation, creating a friendly and natural approach. A first in the urban landscape, a sky garden is present, a private oasis that combines panoramic views with the refreshing greenery of vegetation, located in the connection between the two towers. The complex reconnects with the street, offering a mosaic of commercial and recreational facilities that invite relaxation and social interaction.
In the heart of this urban complex, residents have access to an outdoor running track, where they can maintain an active and healthy lifestyle. Additionally, the private playground is created to provide safe and captivating spaces for the children who are part of this community. The approximately 300 apartments are designed to offer a variety of living options based on needs and preferences. From premium two-bedroom apartments to duplex-style penthouses, each residence offers a unique experience. In these homes that rise above the city, the concept of living takes on a new dimension, and urban elegance is evident in every corner of these welcoming spaces.
With a profound awareness of the importance of community and social interaction, the complex is an invitation to connection, collaboration, and collective prosperity. Every space, from generous public areas to the most intimate corners of the apartments, is carefully planned to facilitate interaction and promote an authentic and fulfilling way of life. Thus, this complex is a platform for future generations of residents who share the vision of a united community, where each individual contributes to what becomes a complex and captivating social fabric.
- Avalon Estate
- Marmura Residence
- Colina Lac Residence
- Apartment Building on Virgiliu Street
- Stejarii Collection Residential Complex
- Maior Cranta apartment building
- Dynamic Residence
- Brick House
- Residential Building in Northen Bucharest
- Lake House 2
- Str. Sergent Nuțu Ion 2 - residential building
- One Verdi Park
- Uranus Apartments
- The Corner Armeneasca CN
