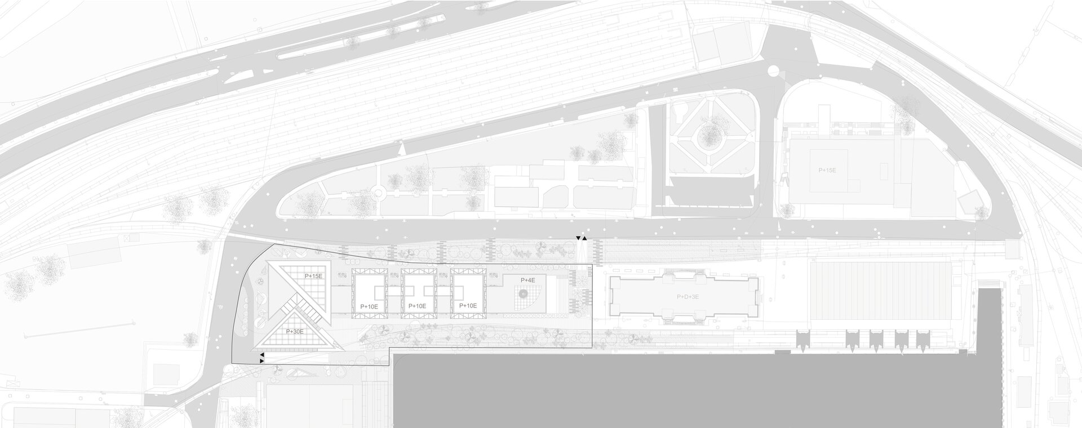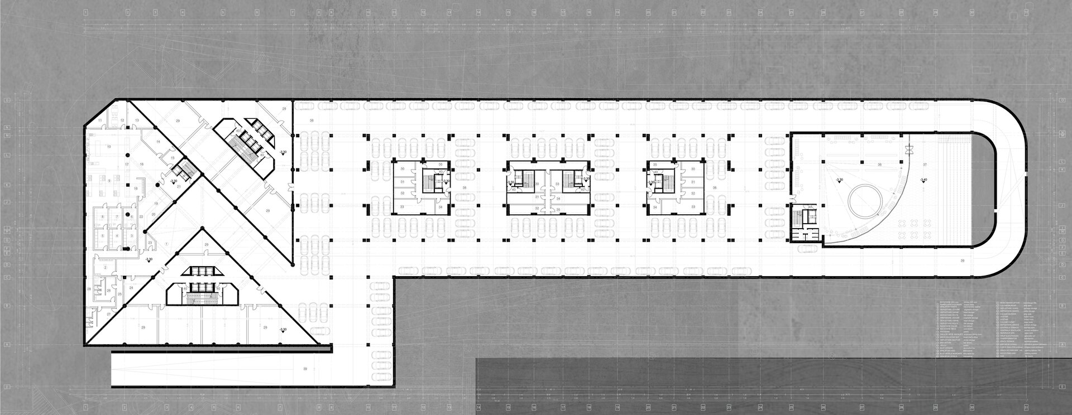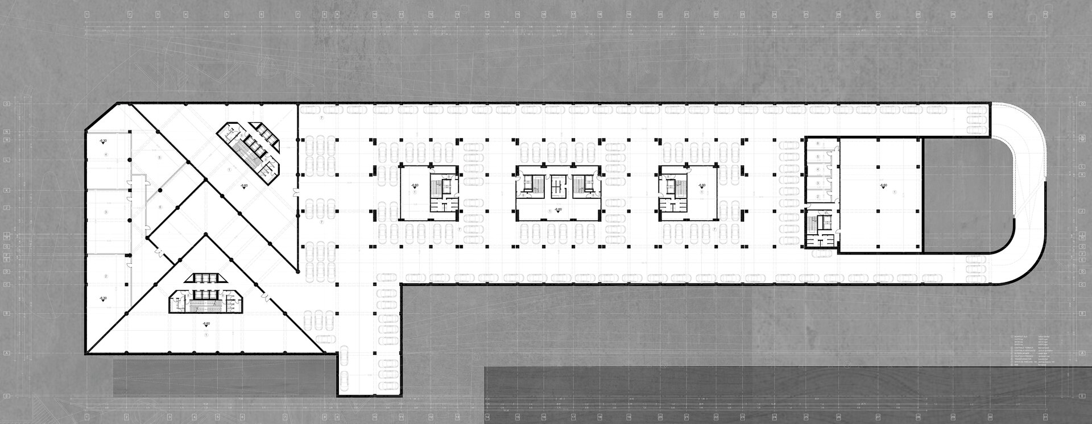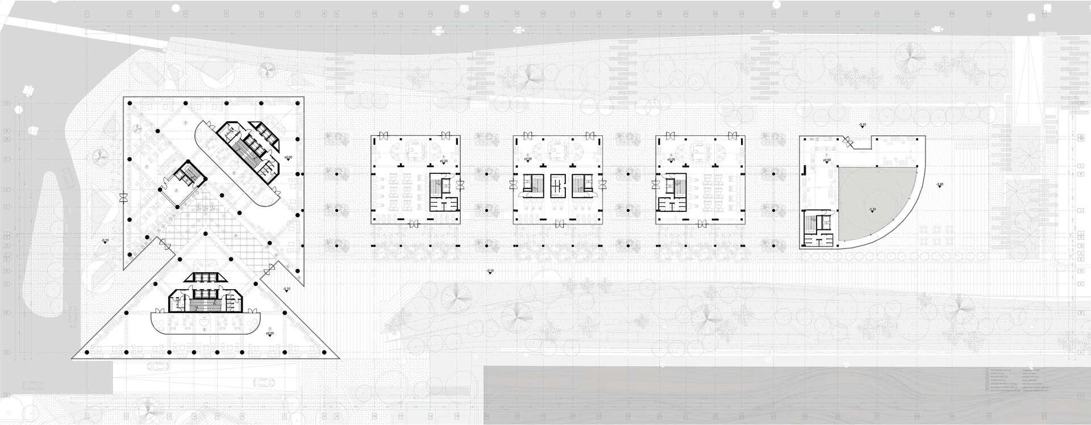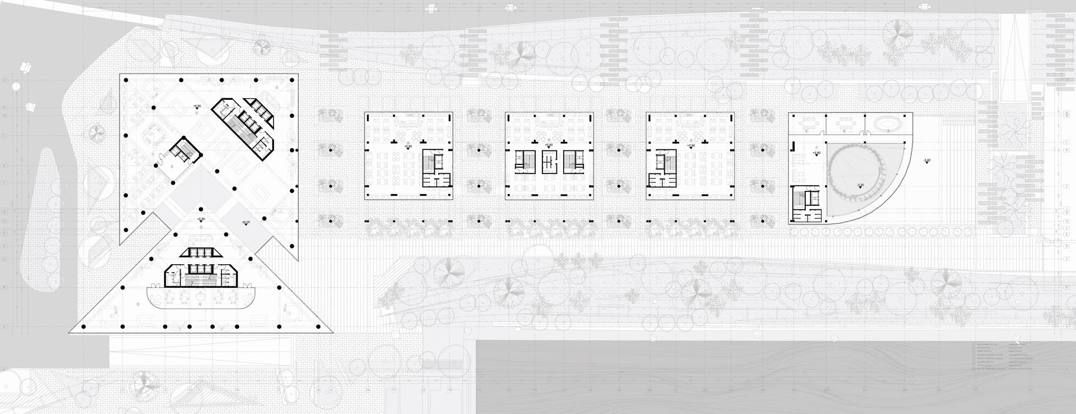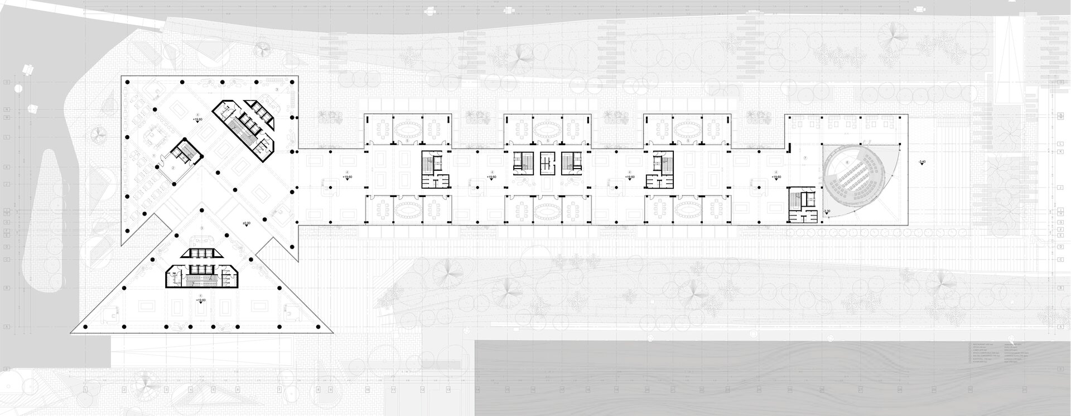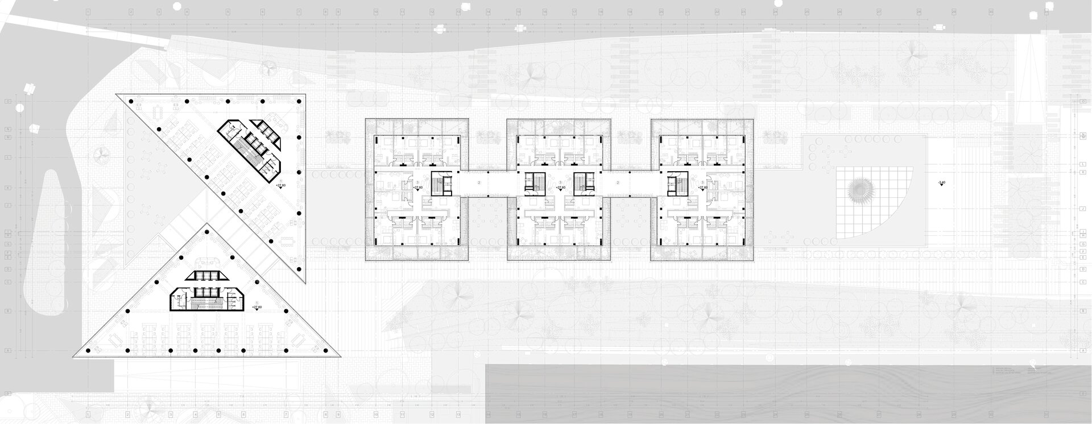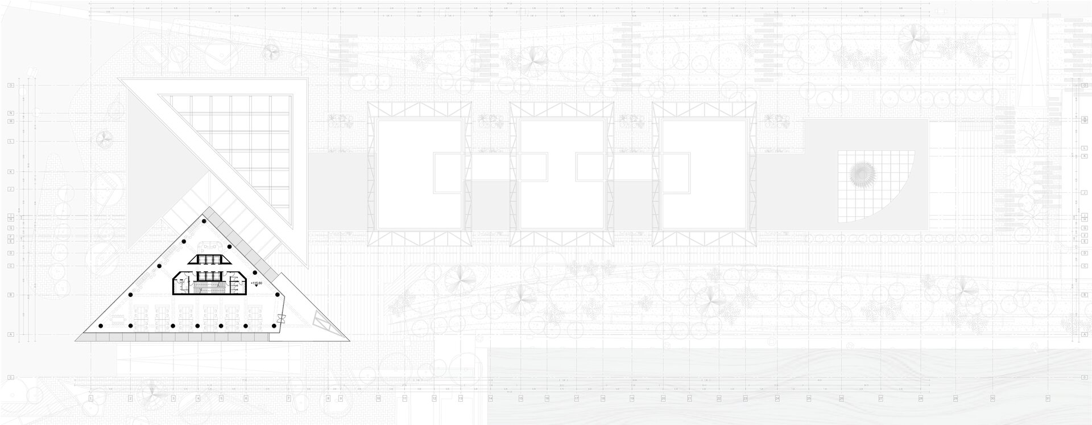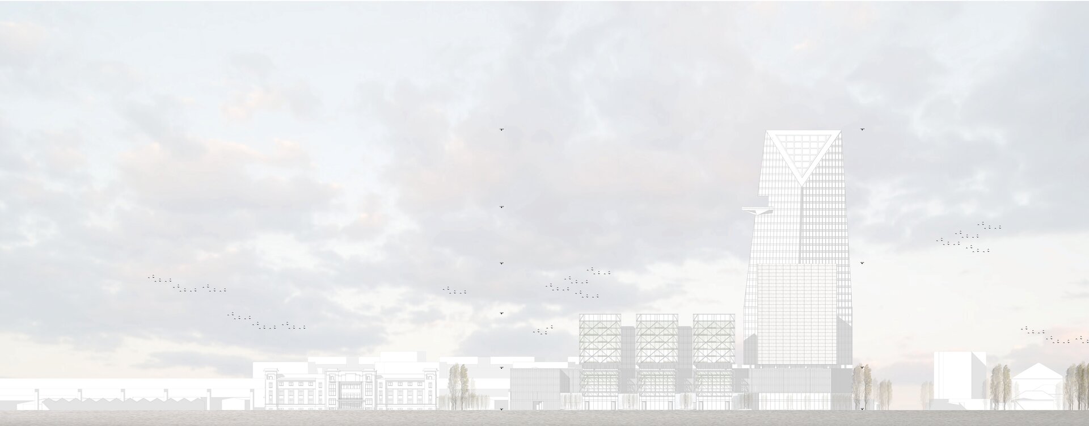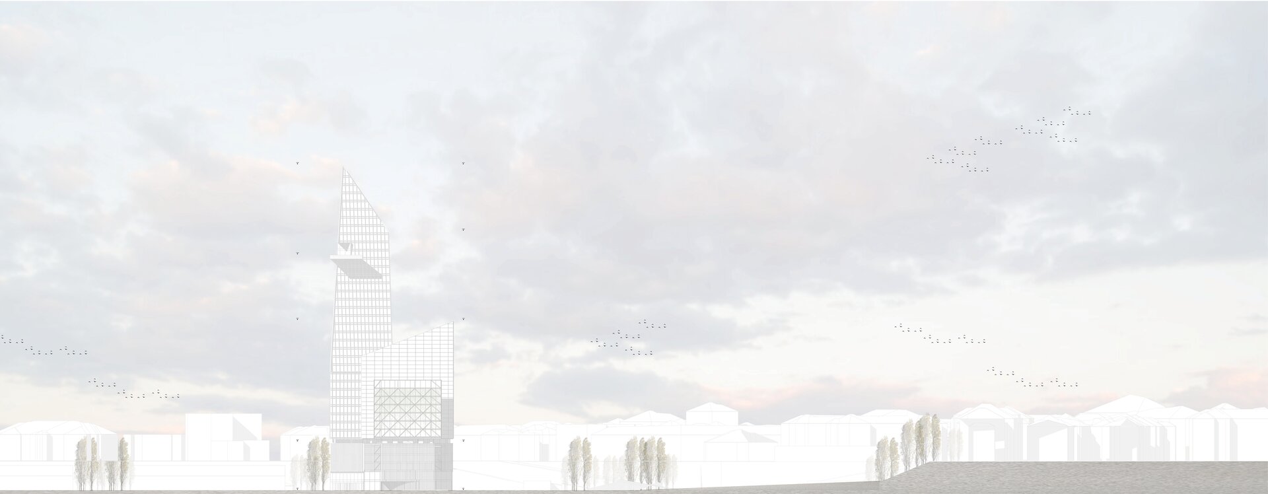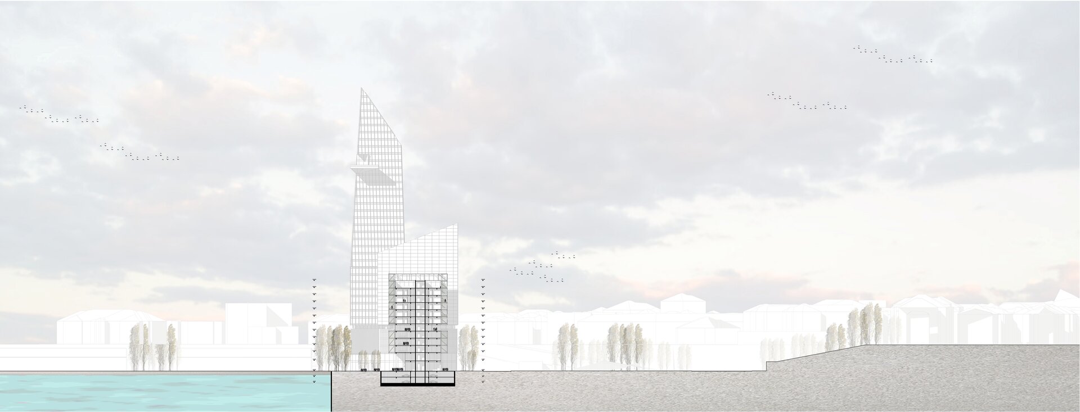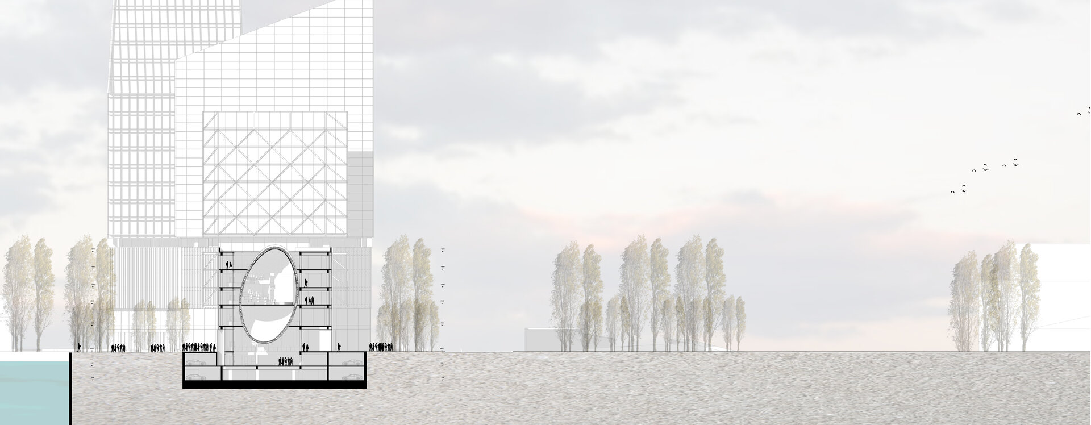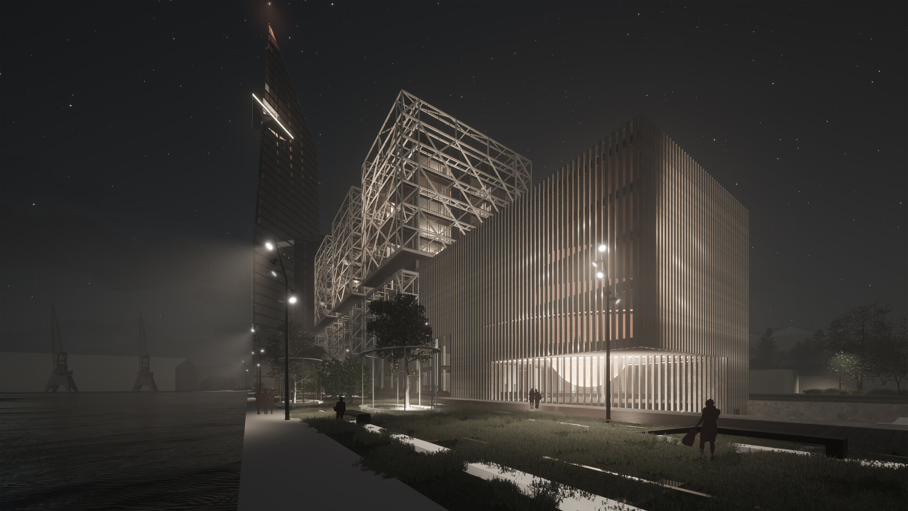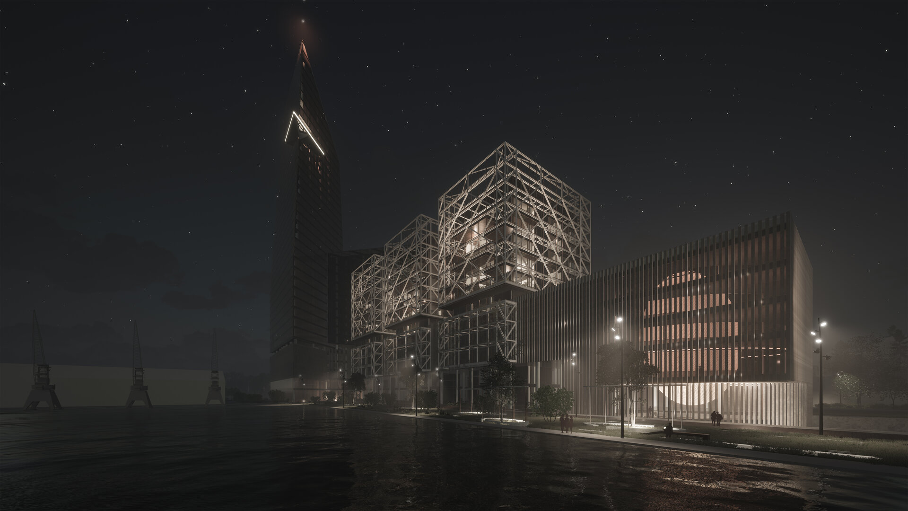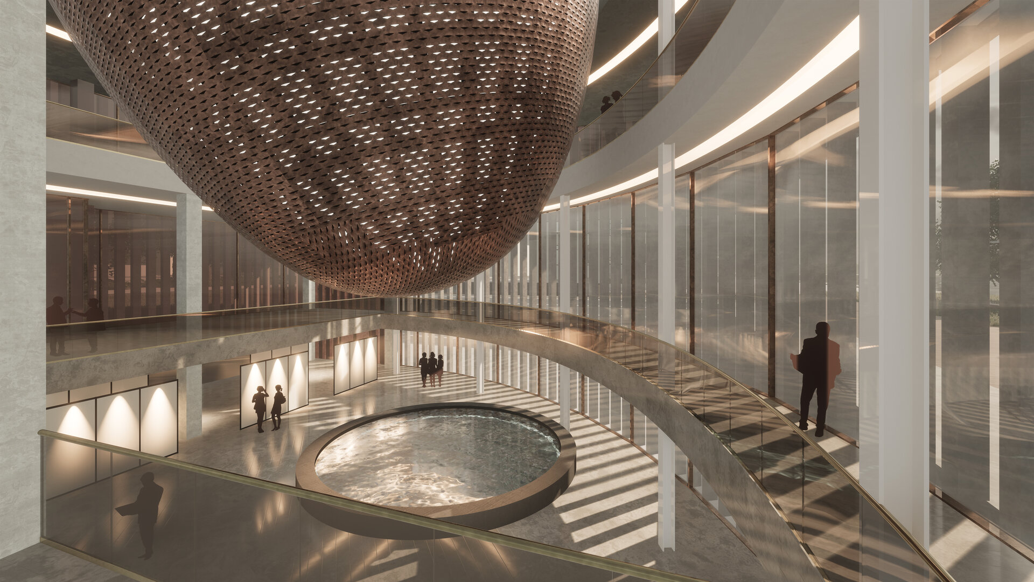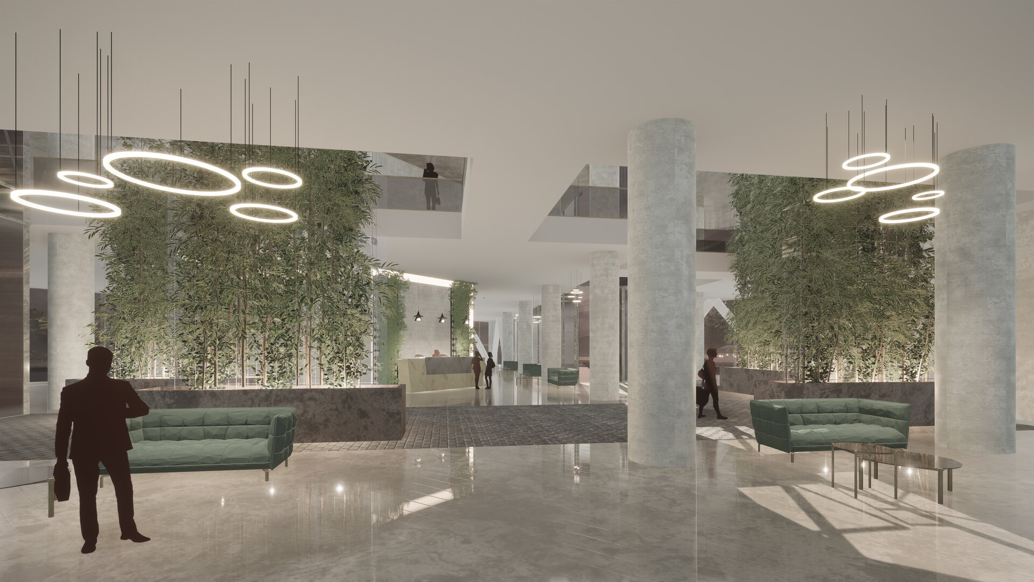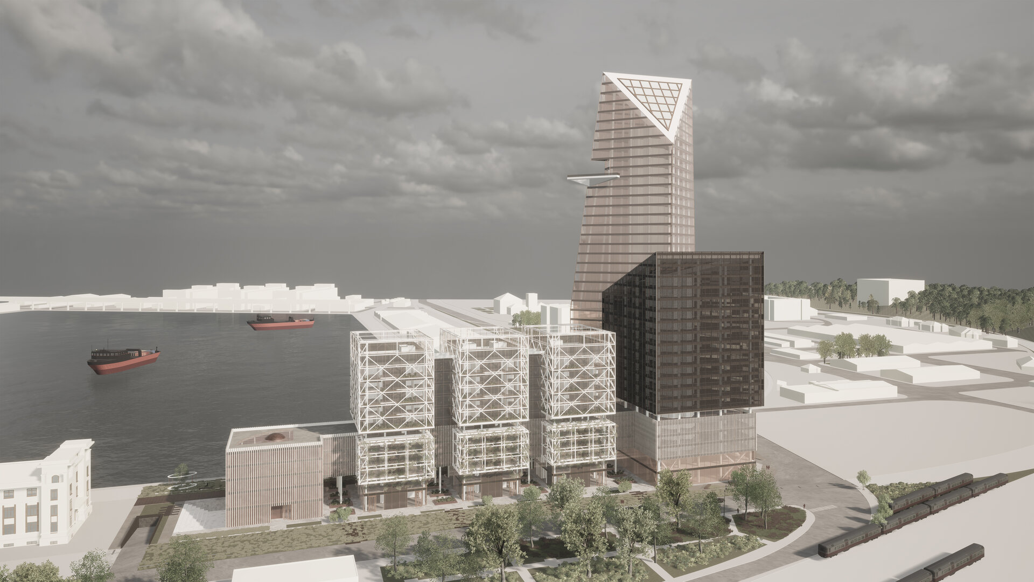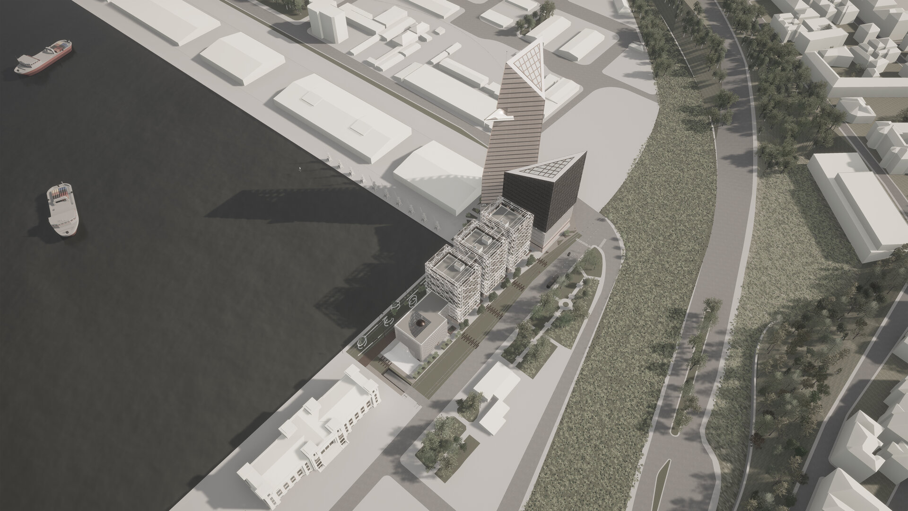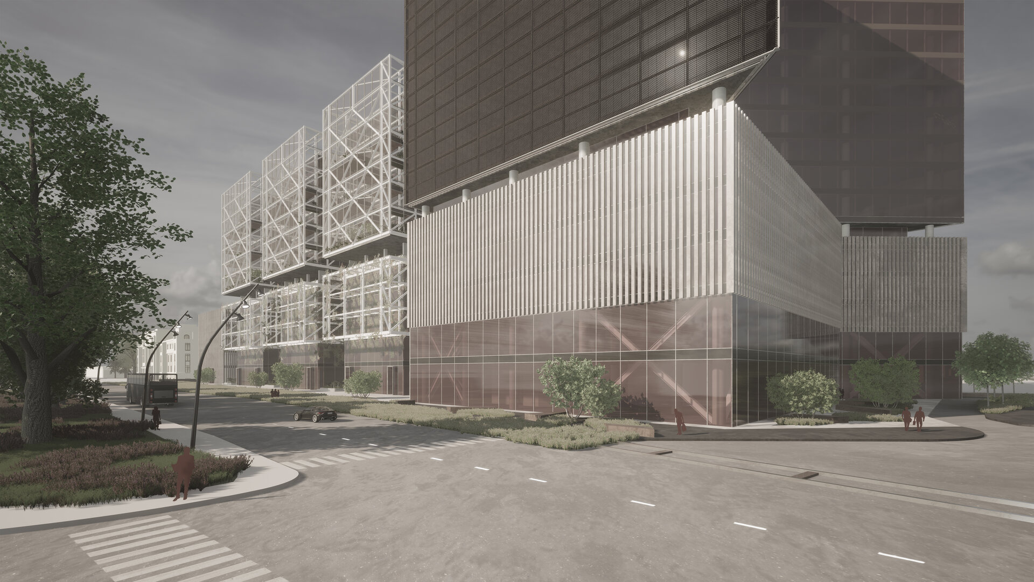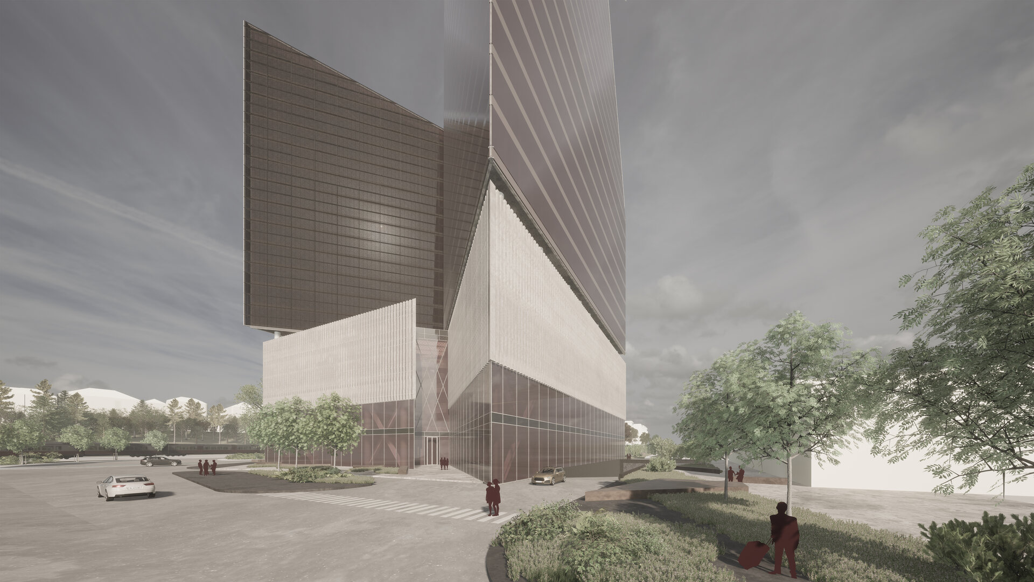
Multifunctional complex - Business center. Regeneration of industrial-port areas, Constanța Port, Constanța Area
Authors’ Comment
The chosen location is in Constanta Port, Romania's largest port, and comes as a response to complementing the waterfront of the historic bay. The site has high accessibility, it is located near the center of the historic core, of the old center, where the tissue is quite compact and does not have land reserves, compared to the port. The relationship between the city and the port is non-existent, the limit of the port become a barrier in the perception of users, but at the same time we noted the development potential as an important pole at the urban level which this area can have. Therefore, within the project I want to highlight the limited character and identity between the city and the port - through the architectural proposal. The waterfront is a particular and time-defining element for cities with access to the sea. In the Romanian context, the relationship between the major element of the natural setting - water and the built silhouette is not exploited to its true potential. In this stage of decline, all the cities facing the water have passed because of the industrial evolution, the proximity of the port to the historical center and the location of the shore area within the administrative limit of the port infrastructure. Currently, Constanta Port is in an advanced state of degradation, in terms of infrastructure and built stock, contrary to the economic opportunities generated by the Russian-Ukrainian War, but also to the available land reserves. Thus, the need for investments at the level of the studied area is more and more necessary. However, through the prism of the position in the city, the existing monuments, functions such as Business Center-aparthotel, offices, would transform the northern area of the port into an important economic nucleus, both for the Port and for the Municipality of Constanta. The chosen location will come as a response to the revitalization of the area to integrate the historical monuments with the new inserts. The concept of the spatial occupation of the site to meet the functional needs of the area starts from the increase of the height regime adjacent to the corner of the intersection with the two twin towers at plan level, but which with the extrusion of only one becomes the accent (P+30 floors), perceived like a glass prism, having a ventilated facade with uprights placed behind the glass.
Also, the shorter tower (P+15 floors) is provided with a double skin of corten panels to remind the original use of the land - the storage and loading of iron ore. Access to the two towers is through an atrium that functions like a funnel that leads the user to the water front, a route designed like The Hight Line Project, New York, where I tried to preserve the memory of the train tracks and the Maritime Station, directing attention to the historical monument. The atrium between the two main towers represents the link between the two functions of the site and the functional needs of the industrial and contemporary period (industry/storage, vs. offices). Also, the unbuilt distance between the two high-rise towers represents a corridor of perception related to Ovidiu Plaza and the historic center. And the chamfers of the towers made of a glass ceiling that rests on metal beams covered with bond are made not to compete, at the level of the accent tower we proposed a metal console, a perspective point directed to the water, the historical monuments and to the entire port area. At the level of the three identical volumes (aparthotel), the symmetry of the opposite banks of the historic bay of Constanta Port is surprising, by imitating the number three found at the Anghel Saligny Silos. The last element of the ensemble has a curved shape on the ground floor to open the visibility to the monument - the Maritime Station inside the port, from the access from Gate 1 and has the role of closing the composition of the ensemble, both volumetrically and functionally because it houses conference rooms and is connected to the five towers with a shopping gallery.
The conference hall is an egg shape made of metal rings and is attached to the concrete slabs also by metal elements. The three identical volumes are clad in an apparent metallic structure that supports the greenhouses to provide the apartments with green courtyards to be able to develop facades covered with vegetation. In conclusion, the architectural language in regeneration interventions in port areas can be images that emphasize the horizontality of the water, but at the same time volumes that help to break the boundary between the city and the port or can be a height accent that becomes a perspective point, not just a functional center of interest for the area. The height of the buildings, the volumetrics, the organization of the facades, the full-empty ratio, the location on the site, the perspectives are key elements in optimizing the boundary between the city and the port. The built area is approximately 7500 square meters, on the floors that include the shopping gallery. At the level of sustainability, I have planted terraces and greenhouses for thermal comfort and to bring up the concept of biophilia, at the level of materials we have proposed large, closed areas with ventilated facades with electrochromic glass, IOT systems for ventilation and light will also be integrated.
- Cultural Ensemble for the quarry-lakes of Jimbolia
- Human crematorium in Timisoara
- Earth research center. Sântana “Cetatea Veche” archeological site
- Ash - between spirit and matter - experimental area of culture
- Alternative Center for Performing Arts in Amsterdam’s Old Harbor
- Thermal Water Complex Baneasa Lake
- Dramatic Arts Centre on Luterana Street
- The Elisabeta Stirbey Institute - Choreography High school in Bucharest
- Center for treatment and relaxation. The revitalisation of Sărata Monteoru spa resort
- Workspaces on Luterană street - Bucharest
- Știrbei Vodă Housing
- Creating places in undesired spaces, Community Center in District 5, Bucharest
- Treatement, recovery and research center for mental disseas
- Revolution Memorial
- Old House - New House: The House of the Architect. Architecture Center in Constanța
- Emphasizing the local specific. Tourist retreat in the Apuseni Mountains
- Olympic Pool at Strandul Tineretului
- Conversion and extension of industrial heritage. Turda brewery factory
- The rehabilitation and extension of the Știrbei Palace in Bucharest. Relocation of the National Museum of Contemporary Art
- The conversion and extension of the Kretzulescu Ensemble from Campulung Muscel
- Center for education, research and exhibition of river navigation. Reconsideration of Valerianos & Lykiardopoulos Mill, Braila
- Hebrew Education and Culture center, Iași
- Interstitial space as an active element in theatre architecture. Extension of the National Theatre Radu Stanca, Sibiu
- Crheator Manufacturing Community Center
- Architecture Centre - Victoriei Avenue
- Loos Soup 2.0
- Intermediary gardens. SCDL (Research and development station for vegetables growing Buzău) modernization and transformation through Z Farming
- Multifunctional complex - Business center. Regeneration of industrial-port areas, Constanța Port, Constanța Area
- Invisible nature - Floreasca Lake. Architecture beyond the visual
- Educational center for music and choreography Calea Moșilor 132
- Faculty of textiles and fashion design. Conversion and expansion of the Lucchesi Factory in Prato
