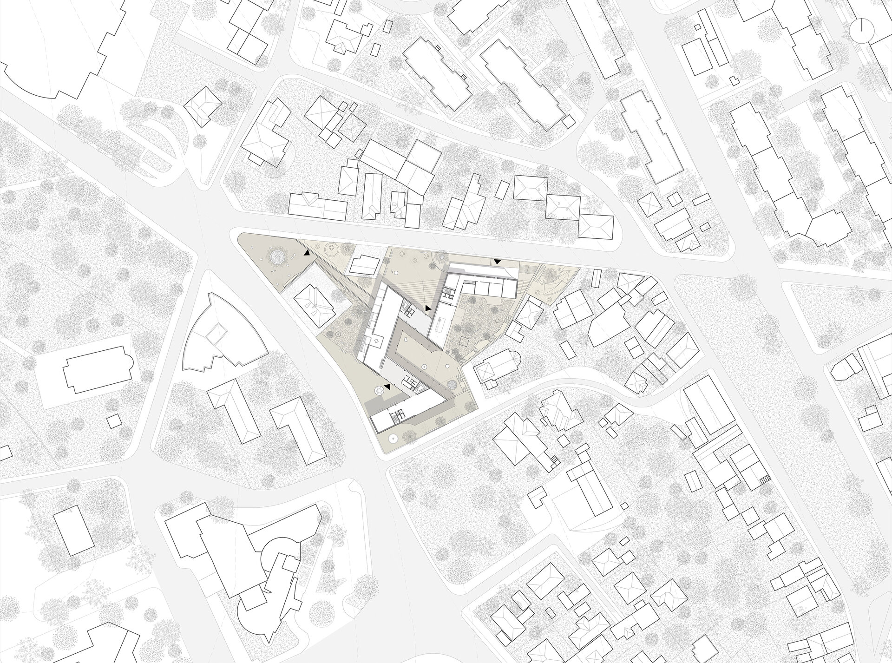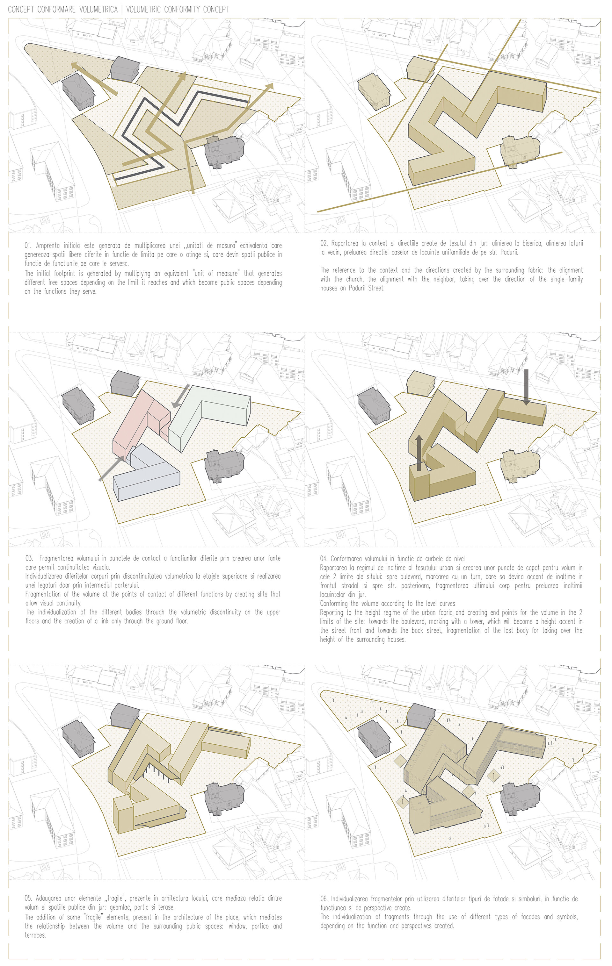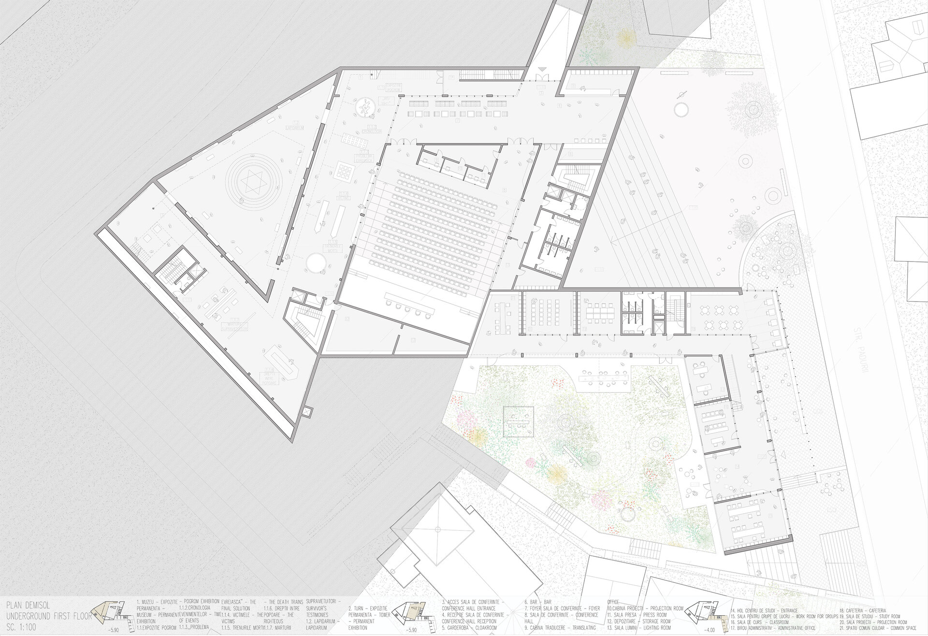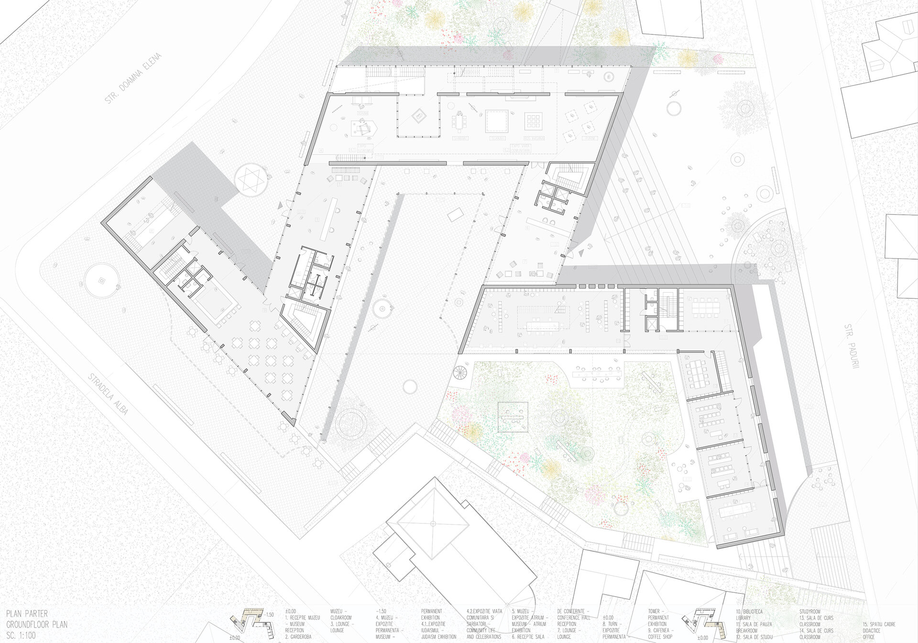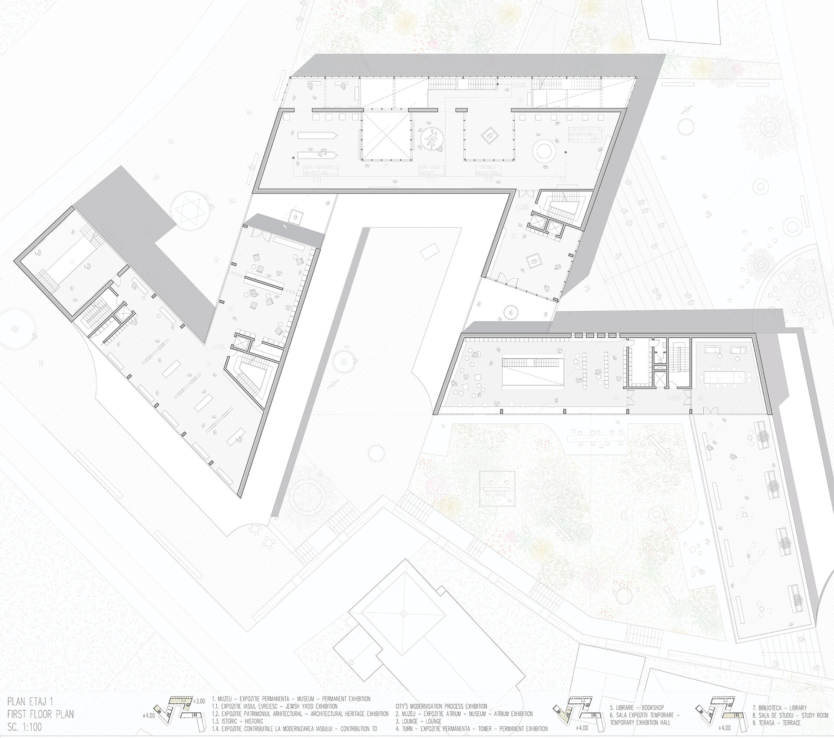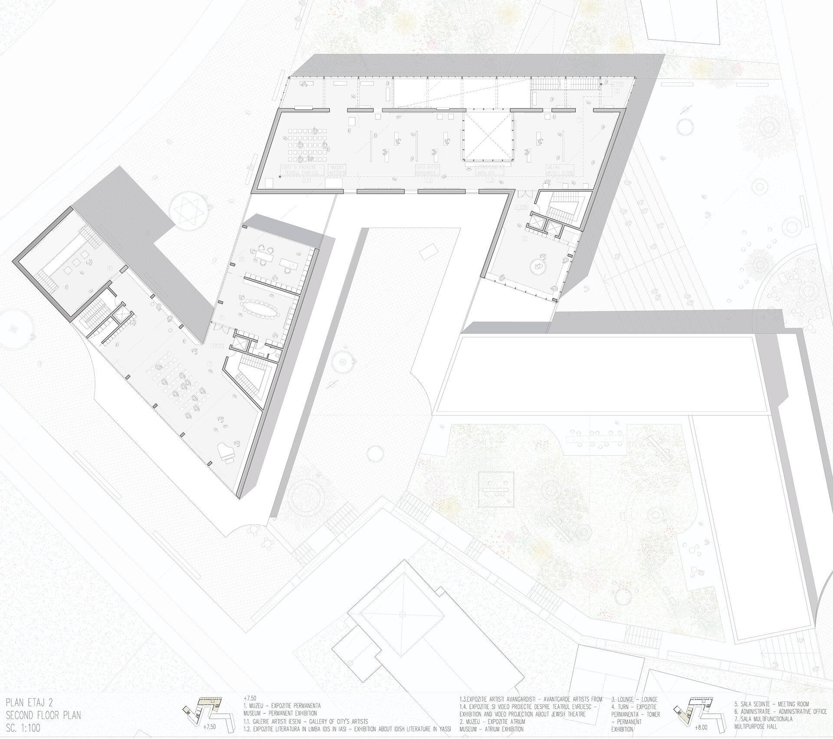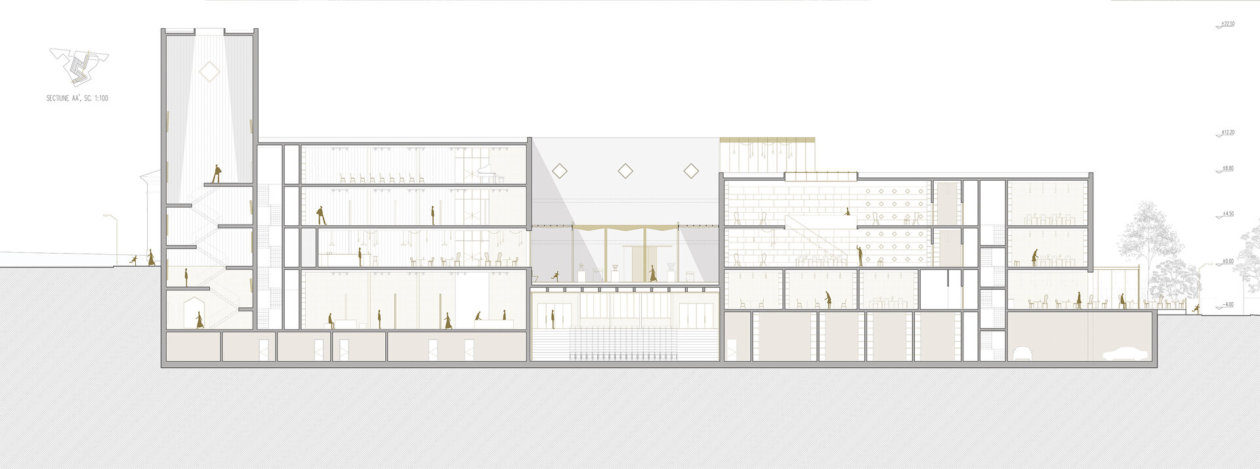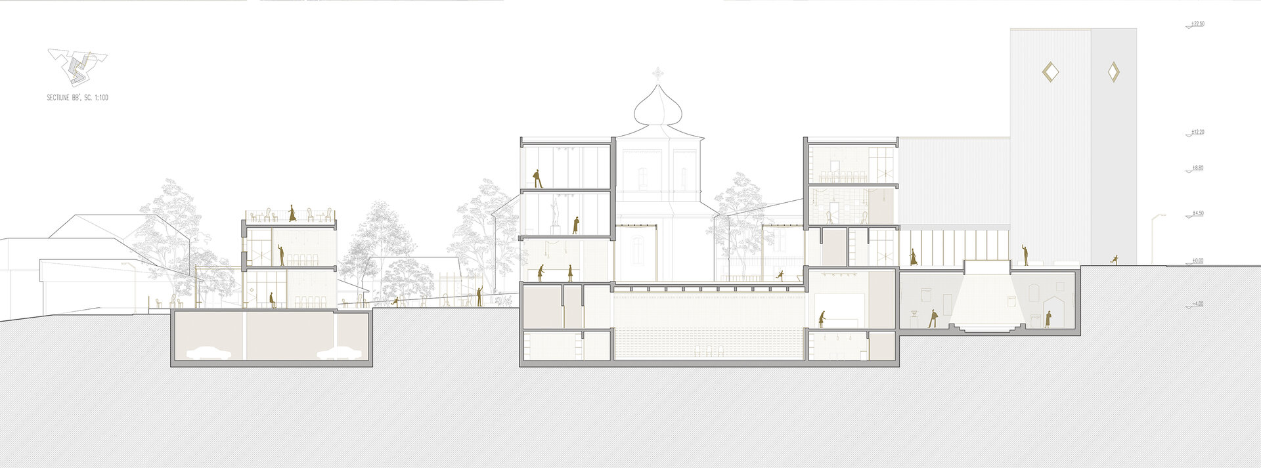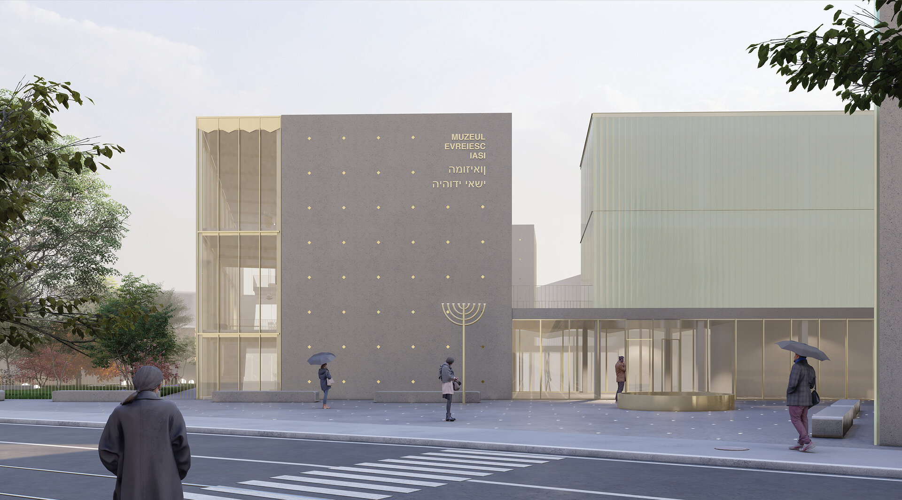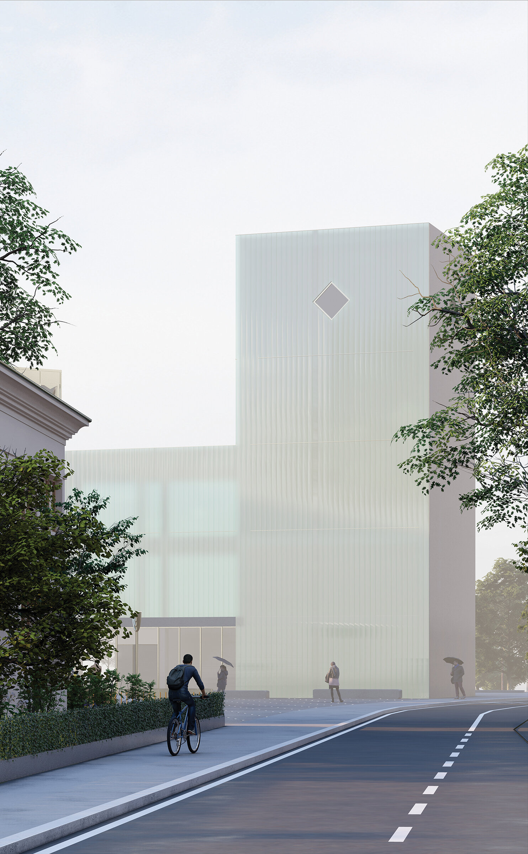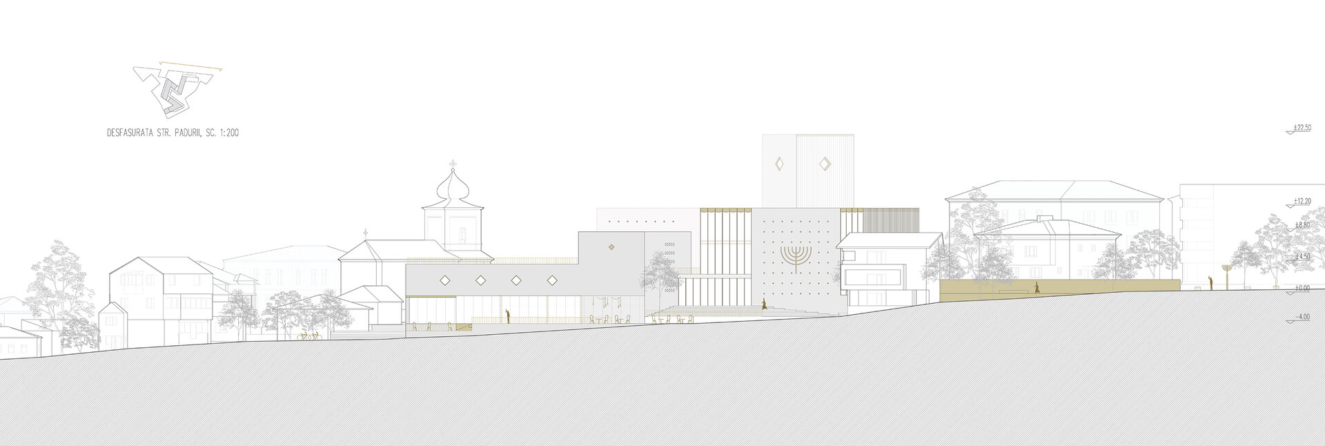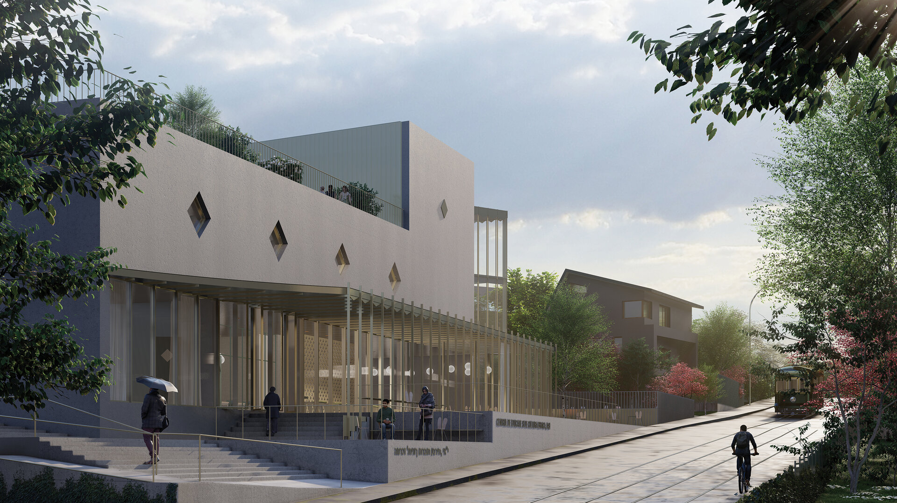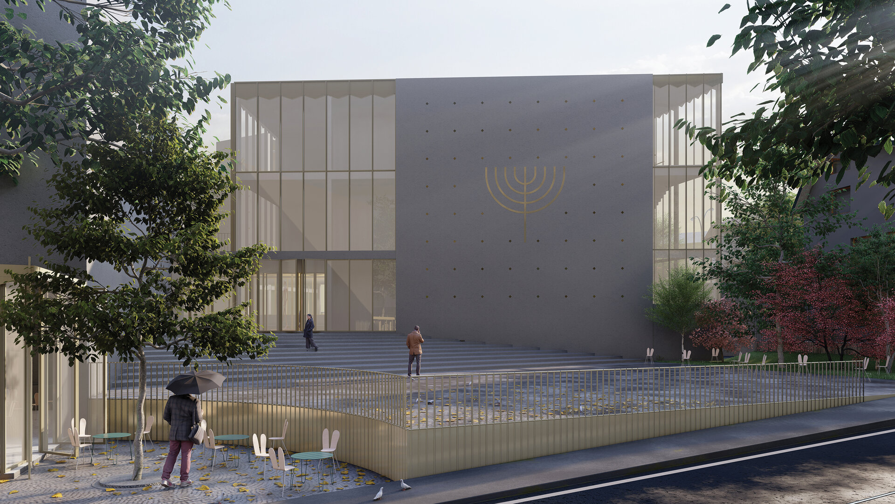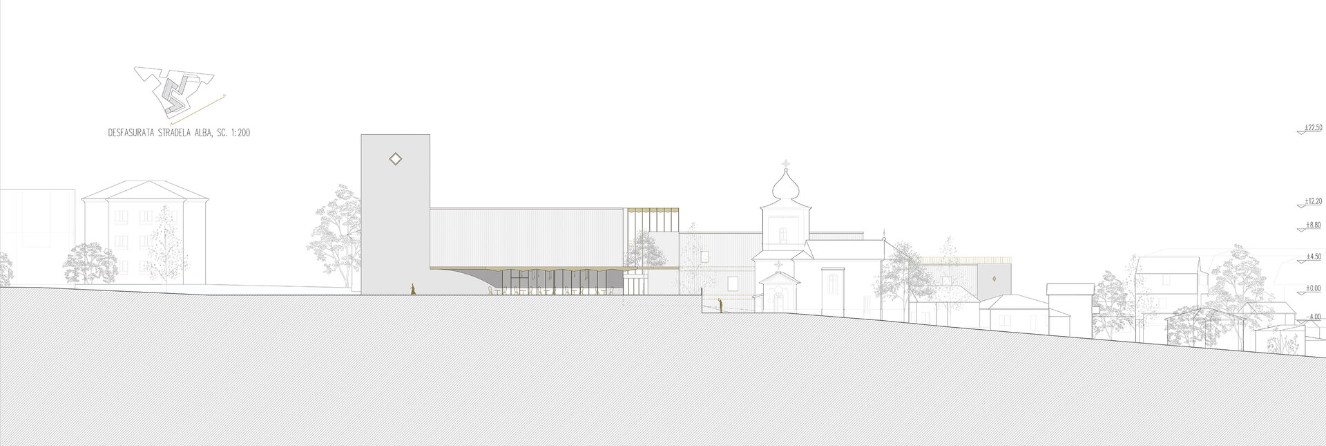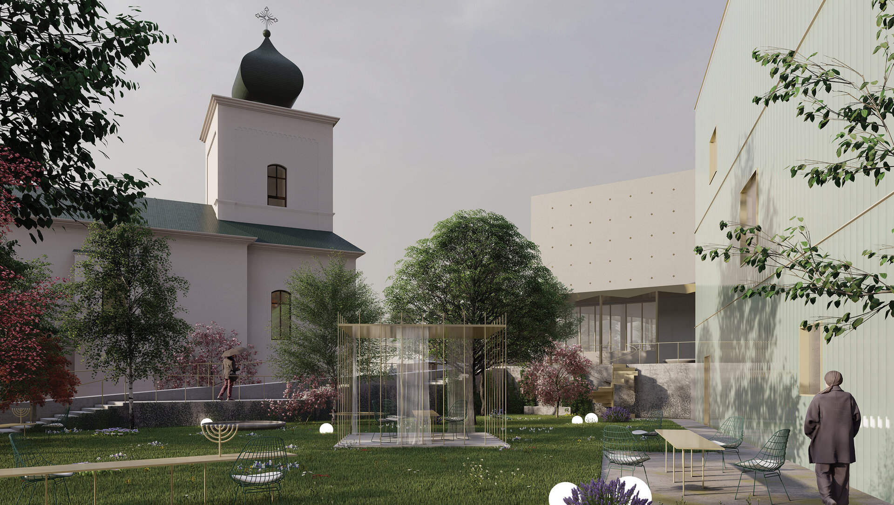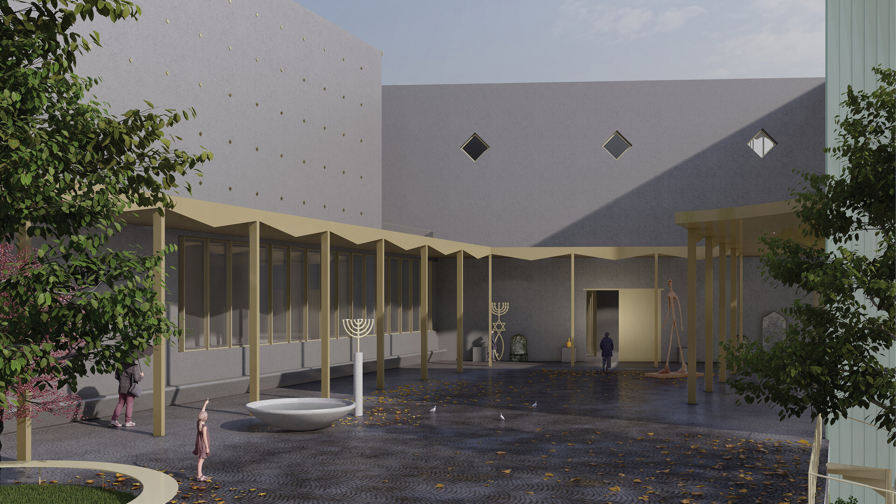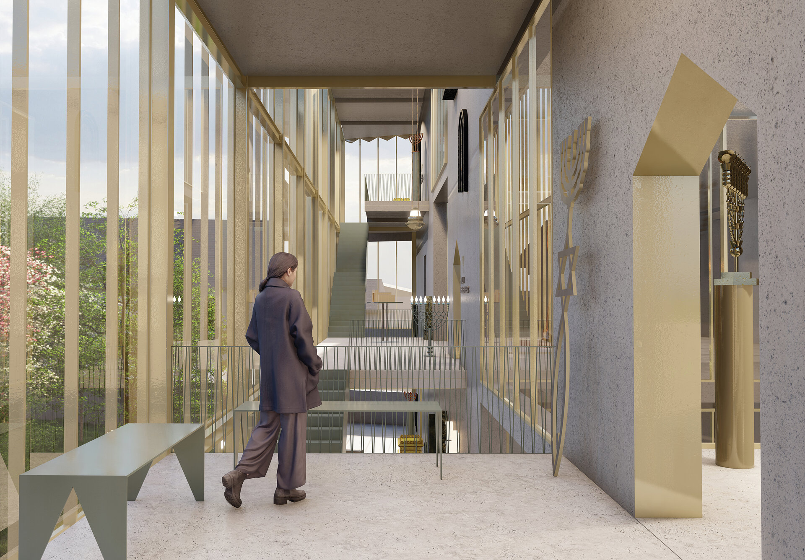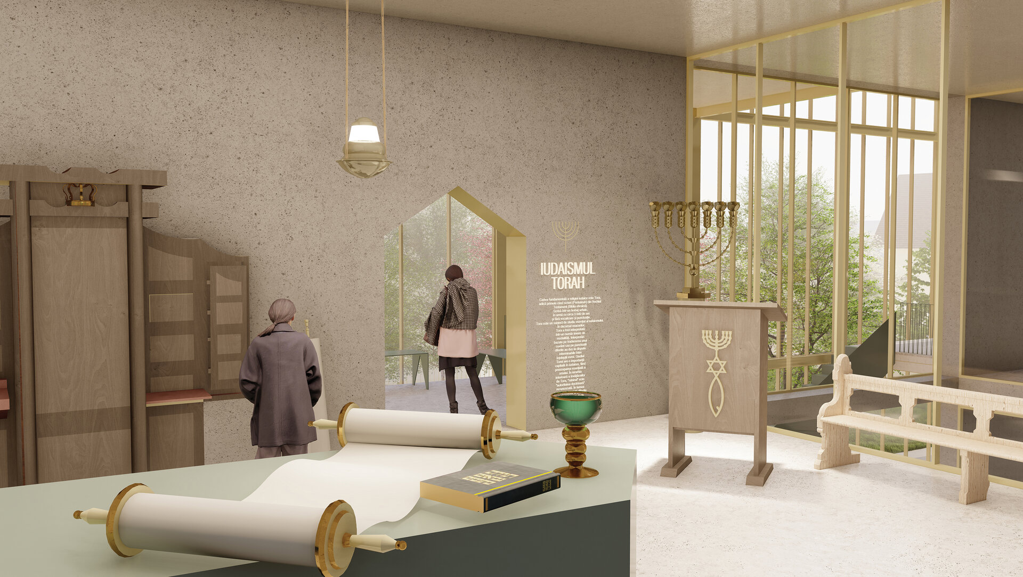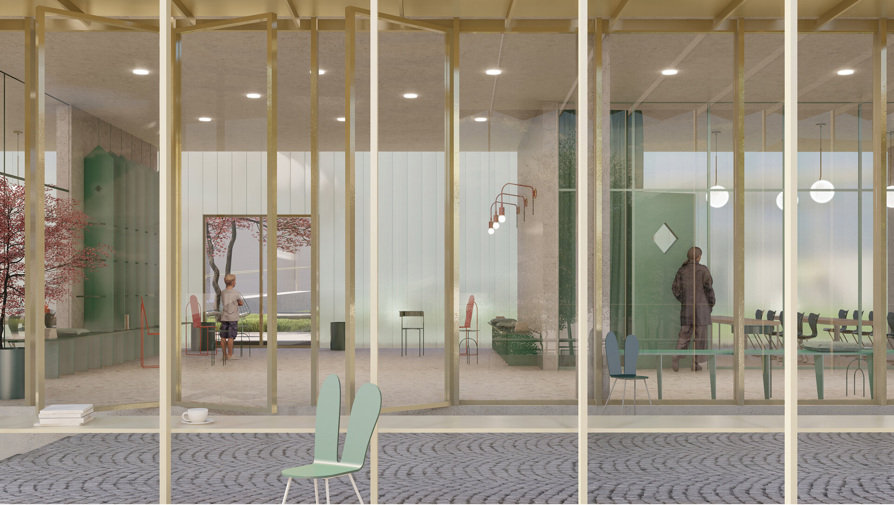
Hebrew Education and Culture center, Iași
Authors’ Comment
The project consists of 3 main components: the center of Hebrew studies, the museum of the history of the Jews of Iași with an archive and a social component consisting of a conference room, a cafe and a library.
The proposal is located in the city of Iași, in the city center, in the former Jewish quarter, in a mixed area located at the intersection of different urban tissues such as: the Civic Center with a significant height regime, the urban tissue of collective blocks with a higher density and the original, historic, fragmented tissue of single-family homes. The project proposes to mediate these scales, to continue the logic of the development direction of the boulevard and also to relate to the small scale of the old plot. The project also intends to become a polarizing point for the neighborhood and to bring other types of functions and new users, a process that is part of the urban regeneration of the entire area. In addition, the proposal is part of a Jewish Memorial Trail that connects the traces of the Jewish presence in the area, the main Jewish heritage buildings – the synagogues, the community center and other Pogrom reference locations.
The insertion consisting of 3 fragments, united at the ground floor level, the main gesture of the project, which, at the same time, separates and together with various public spaces, both interior and exterior. Also, the main fragments are made up of equal parts that create and articulate interior spaces at different scales. The ground floor links all the functions and because of its transparency and permeability, it connects visually all the courtyards and outdoor public spaces. Volumetric fragmentation and pauses occur at the contact between functions, something that individualizes even more the volumetric units. Thus, the project proposes a spatiality that does not express introversion and the idea of trauma of the Jewish people, like other museums and specialized edifices, but on the contrary, it shows extroversion and opens to the idea of hope, continuity, through the dialogue with the city and the community.
Another important aspect of the proposal represents the public spaces created by this type of volumetry. The proposal studies different types of outdoor spaces found in the neighborhood and reinterprets them throughout the ensemble: from the breaks in the rhythm of the front, the facade gardens, to the inner courtyards and the unexpected passages between the old town houses. The spaces created do not only correspond to the 2 streets, but also to the passage from one side to the other. The generated path forms courtyards every time it intersects with the building, each with a different character, depending on the function it deserves: the main access courtyard continues the pedestrian space of the street in an alveolus and directs it to the museum entrance, the courtyard of the museum is a much more protected courtyard, with a large mineral space, open to the church and located at the intersection of the 3 functions and at the same time, the outdoor amphitheater and the terraces of the study center with various activities.
The interior spaces and functions were distributed in response to the particular situation of the neighborhood – the study area is oriented towards the more private residential area, while the museum is close to the boulevard and the public, touristic area. Along the ensemble and the "spine", although the width is the same, the spaces are at different scales: from the extensive spaces of the museum and archive, to the dense series of classrooms. The configuration of the facades and particularities are generated by the interior functions served and the relationship with the adjacent public space, being attentive to the domestic scale of the context in which they are inserted.
- Cultural Ensemble for the quarry-lakes of Jimbolia
- Human crematorium in Timisoara
- Earth research center. Sântana “Cetatea Veche” archeological site
- Ash - between spirit and matter - experimental area of culture
- Alternative Center for Performing Arts in Amsterdam’s Old Harbor
- Thermal Water Complex Baneasa Lake
- Dramatic Arts Centre on Luterana Street
- The Elisabeta Stirbey Institute - Choreography High school in Bucharest
- Center for treatment and relaxation. The revitalisation of Sărata Monteoru spa resort
- Workspaces on Luterană street - Bucharest
- Știrbei Vodă Housing
- Creating places in undesired spaces, Community Center in District 5, Bucharest
- Treatement, recovery and research center for mental disseas
- Revolution Memorial
- Old House - New House: The House of the Architect. Architecture Center in Constanța
- Emphasizing the local specific. Tourist retreat in the Apuseni Mountains
- Olympic Pool at Strandul Tineretului
- Conversion and extension of industrial heritage. Turda brewery factory
- The rehabilitation and extension of the Știrbei Palace in Bucharest. Relocation of the National Museum of Contemporary Art
- The conversion and extension of the Kretzulescu Ensemble from Campulung Muscel
- Center for education, research and exhibition of river navigation. Reconsideration of Valerianos & Lykiardopoulos Mill, Braila
- Hebrew Education and Culture center, Iași
- Interstitial space as an active element in theatre architecture. Extension of the National Theatre Radu Stanca, Sibiu
- Crheator Manufacturing Community Center
- Architecture Centre - Victoriei Avenue
- Loos Soup 2.0
- Intermediary gardens. SCDL (Research and development station for vegetables growing Buzău) modernization and transformation through Z Farming
- Multifunctional complex - Business center. Regeneration of industrial-port areas, Constanța Port, Constanța Area
- Invisible nature - Floreasca Lake. Architecture beyond the visual
- Educational center for music and choreography Calea Moșilor 132
- Faculty of textiles and fashion design. Conversion and expansion of the Lucchesi Factory in Prato
