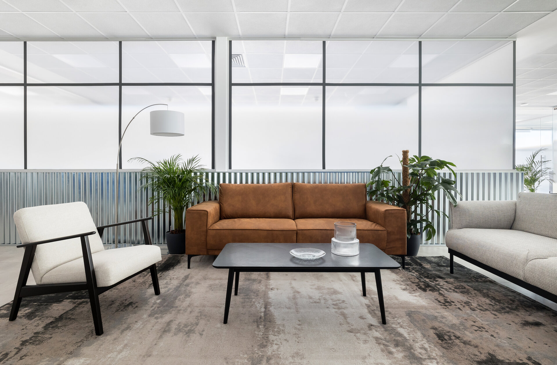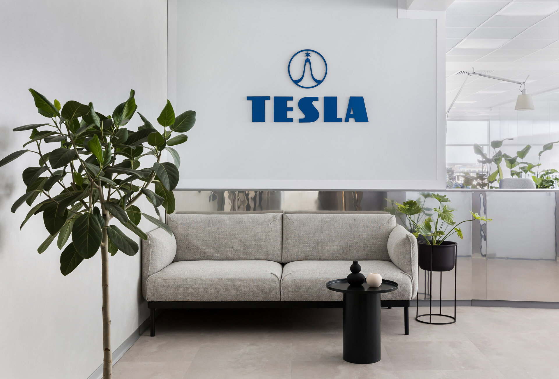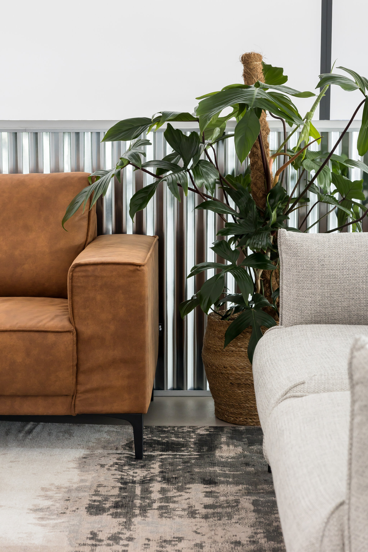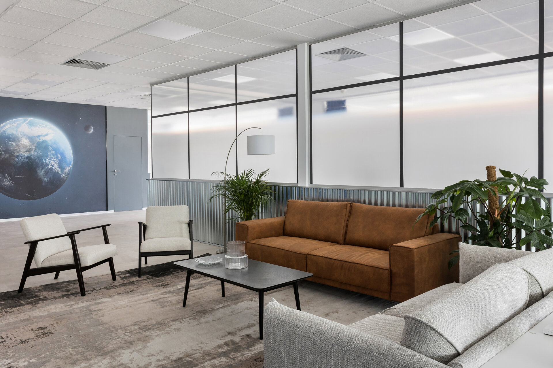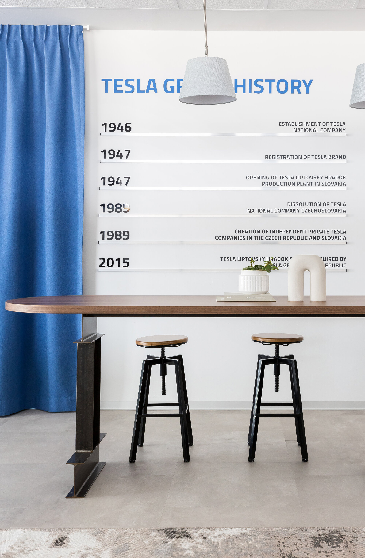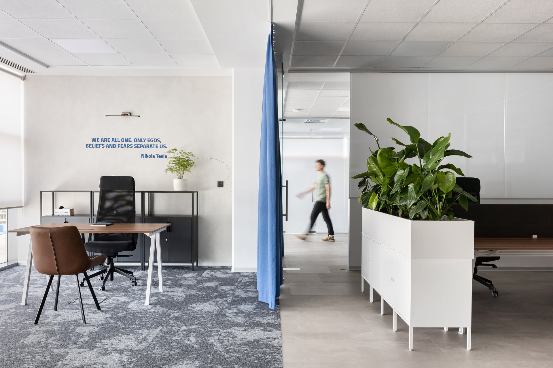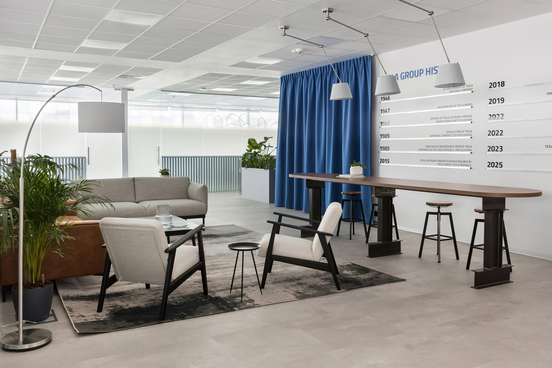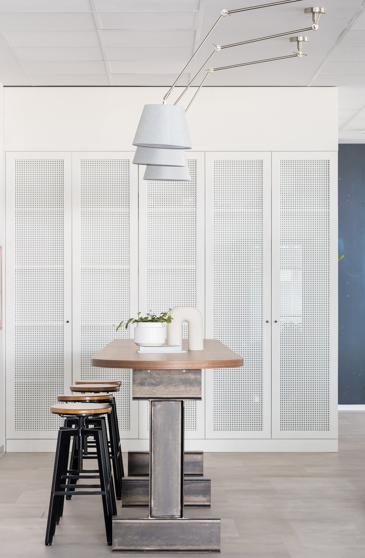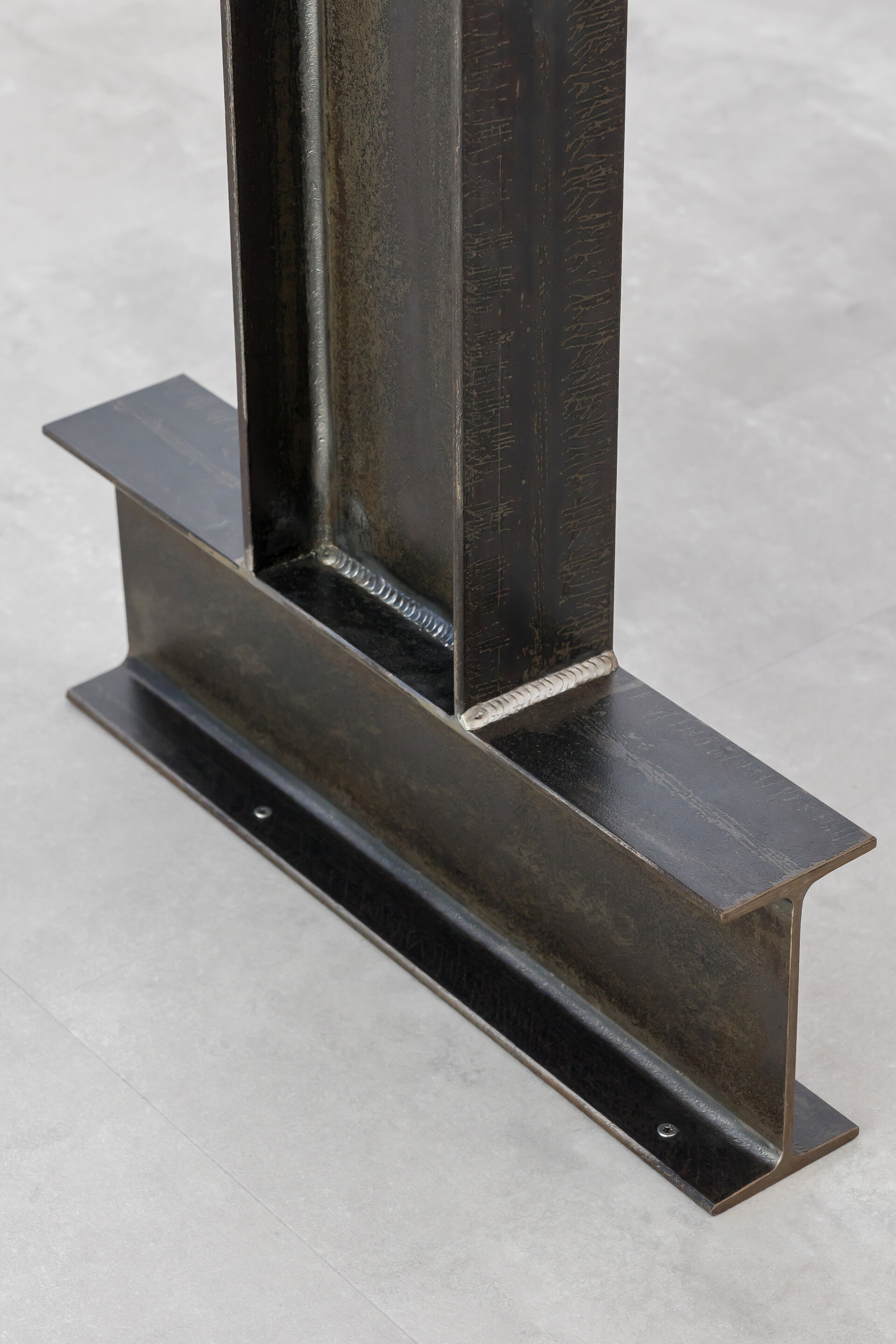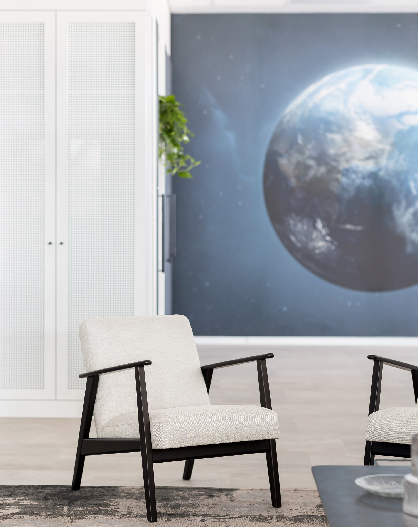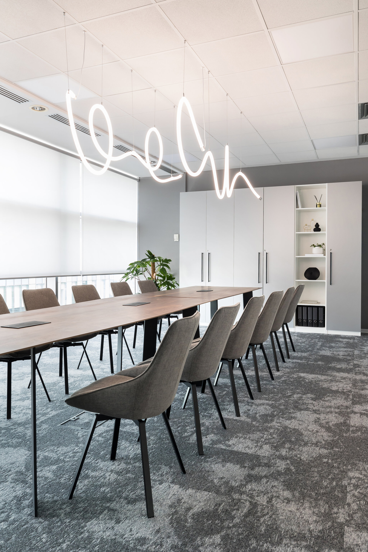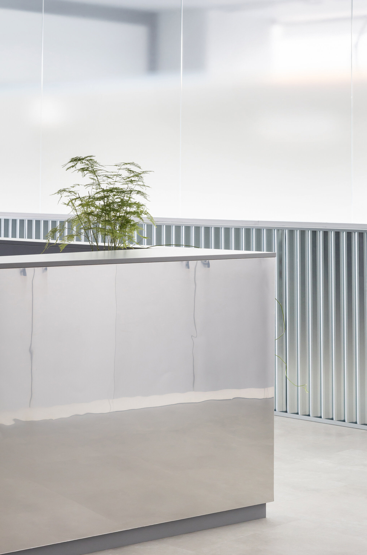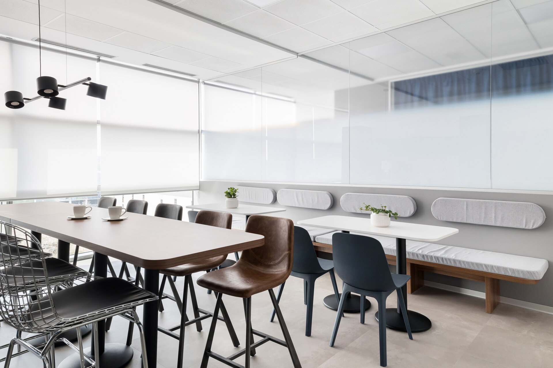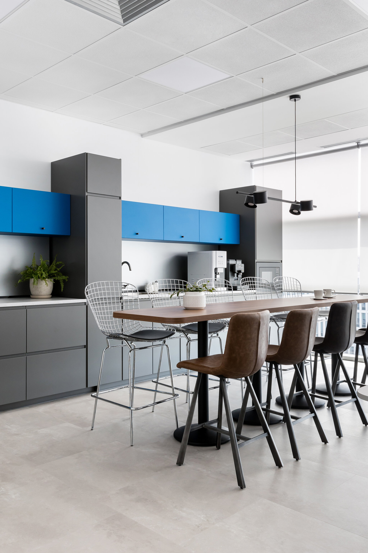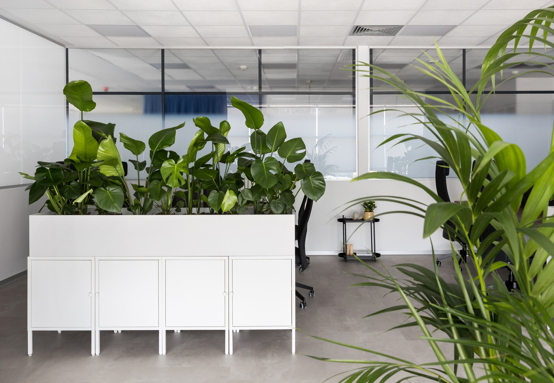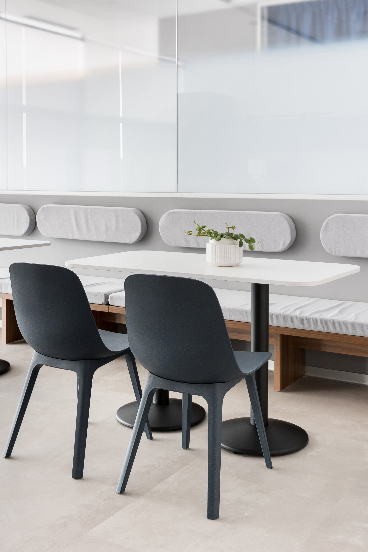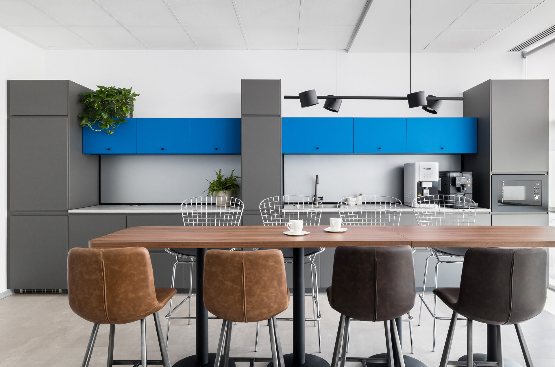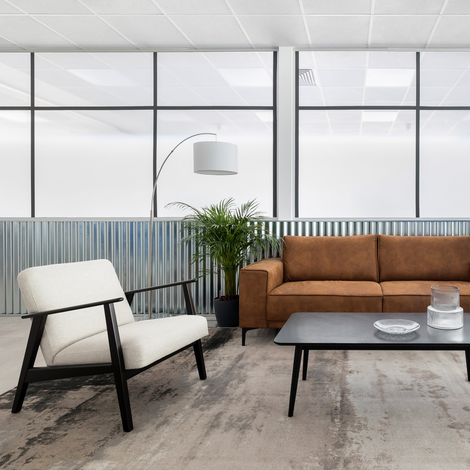
Tesla Group Headquarters
Authors’ Comment
Tesla Group is a company based in the Czech Republic, specializing in green energy, and they have recently established several offices in Romania, including their central office.
The office design concept was inspired by four key ideas reflecting the company's activities:
• Sustainability through the mission to offer alternative energy
• The inherent industrial nature of a production company
• The heritage of a brand with over 100 years of experience
• The innovation of technologies revolutionizing the energy industry
The office space spans approximately 400 square meters and comprises a reception area, an informal discussion area with standing desks, two individual offices, three separate team offices, a large conference room, and a cafeteria-style dining area.
LOUNGE
In addition to individual and team offices, a mixed-function lounge area was proposed, serving as a living space for informal meetings or Monday team meetings. This space also features a standing desk area designed like a bar in a barista place or bistro. The bar legs are made from metal beams, cut and polished but unpainted, giving them a raw look. The company's history is presented behind the bar in the form of a bistro menu.
The lounge area consists of two sofas and two armchairs. The eco-leather sofa and mid-century-inspired armchairs bring a heritage element to the brand, and the carpet emphasizes the informal and relaxed atmosphere.
For a few years, studies on workplace well-being have emphasized the importance of a sense of safety and relaxation in office spaces: the feeling that it is a second home where workstations are not fixed and allocated to each person but are flexible and versatile. Depending on the nature of tasks, you can work from a desk, sofa, or the cafeteria. This enhances work efficiency and individual or group decision-making processes.
Next to the lounge area, you'll find a brainstorming area with a few creatively comfortable bean bags and a whiteboard on one of the windows.
CAFETERIA
The dining area is designed as a café with a social bar and several tables. In the kitchen furniture, the coffee and tea area is separated from the sink and food preparation area.
RECEPTION
The reception's aesthetics combine all four design concepts by blending stainless steel table surfaces with natural plants and a mid-century armchair. Additionally, the interior wall parapets (which existed in the space when taken over by Tesla) were clad with corrugated sheets for both protection and aesthetic value.
The conference room lamp was inspired by Nikola Tesla's electric arc coil, after whom Tesla Group is named.
The flooring is finished with two materials: LVT tiles with a concrete-like texture and carpeting in the office area for enhanced visual comfort and noise reduction.
The plants that bring life to the space, along with the satellite planet-themed wallpaper, translate the concept of sustainability into the environment.
- OTOTO Victoriei
- ALTRNTV
- Skywind Group Offices
- Irina Schrotter retail shop
- Funcom Games Bucharest office fit out
- DayVet
- Yuno Clinic – Pediatric Centre
- The historic salons of the Mița Biciclista House
- ANV_RO
- Discovery Arena
- Neoclinique
- Skytower Lobby
- Ogre Offices
- Interior design office space PEP
- Tree office
- Gym K1
- Office design for a Global Leader in Live Dealer Gaming: a winning Game!
- KRUK România Headquarters
- CMS România Headquarters
- SIF Imobiliare Business Lounge
- Townhall Registration Office District 6 - Cora Lujerului
- Neakaisa.ro showroom. The gallery of Romanian bathroom design
- KPMG Romania
- Le Manoir
- McCann Romania
- HEI & Rompetrol
- Sameday Office Interior Design
- DKV Office Interior Design
- Interior design for reception and office Work&Travel Club
- Byonic Logistic Office
- Oracle office
- AECOM Office Interior Design
- Wirtek + ProMark Office Space
- EH Upgrade
- F64
- Yunity Reception
- Dermatology Clinic
- Northo Clinic
- Beautik Perfume Shop
- Colorbitor Office
- Tesla Group Headquarters
- BT Stup Offices
- Clinic Interior Design
