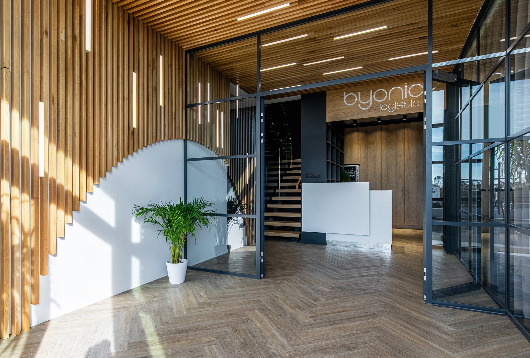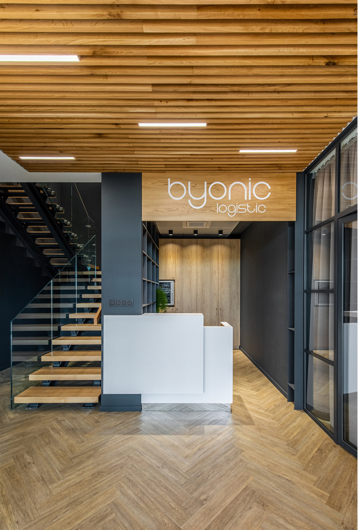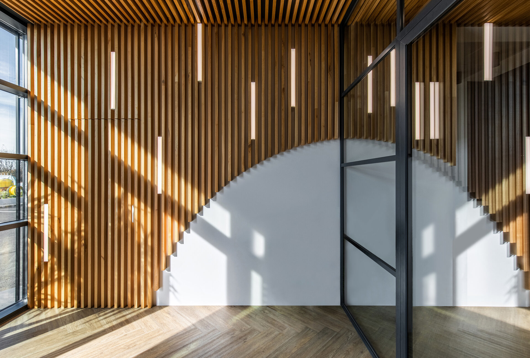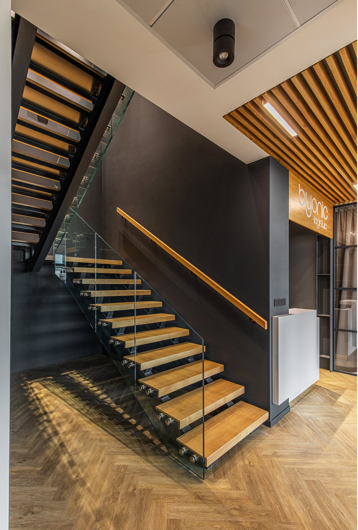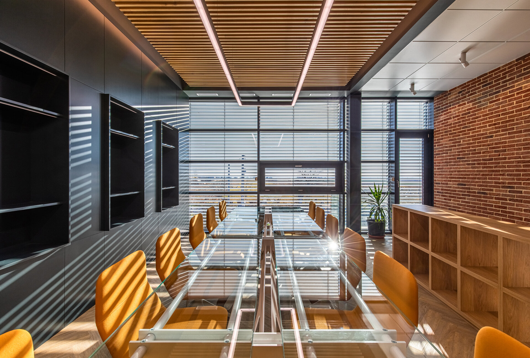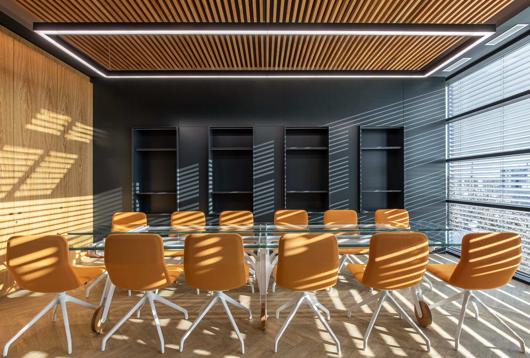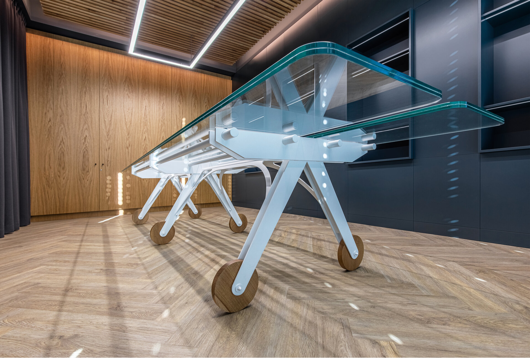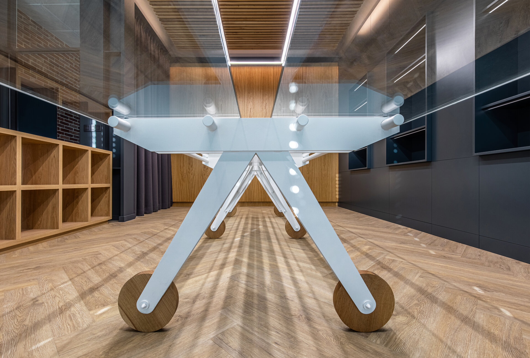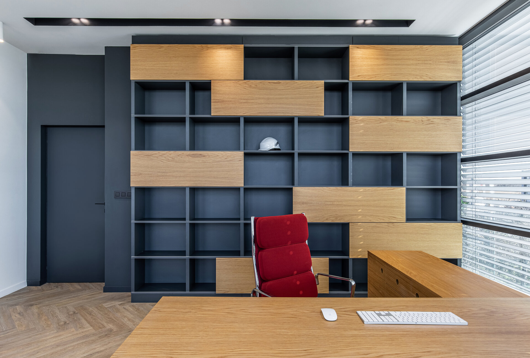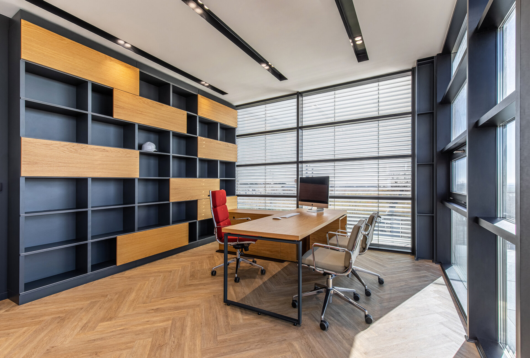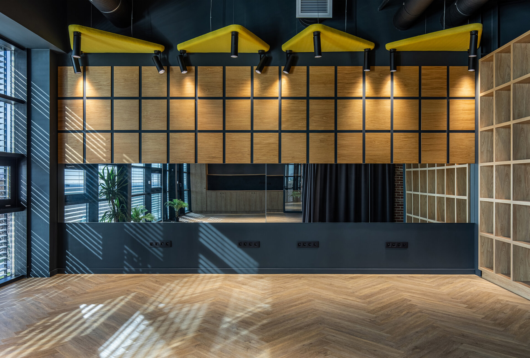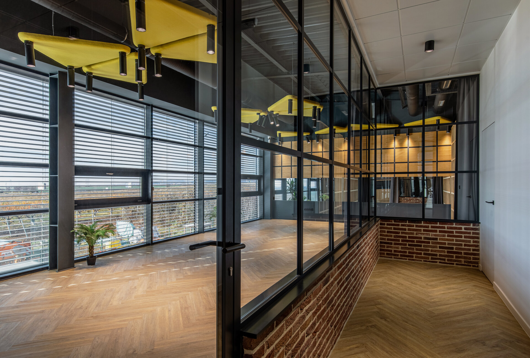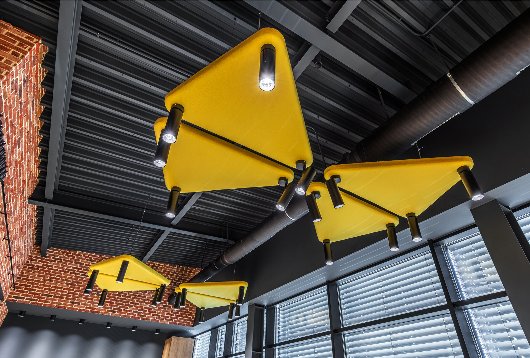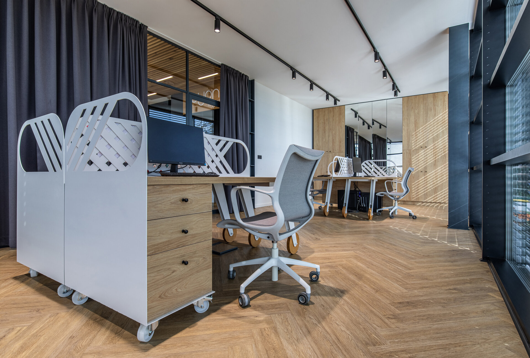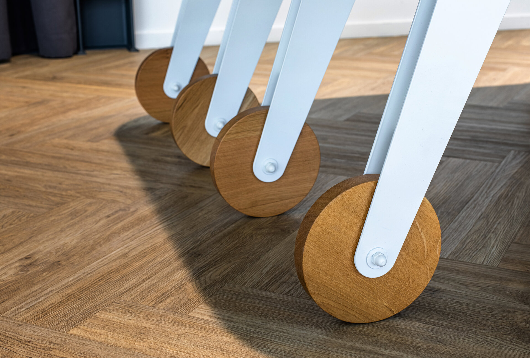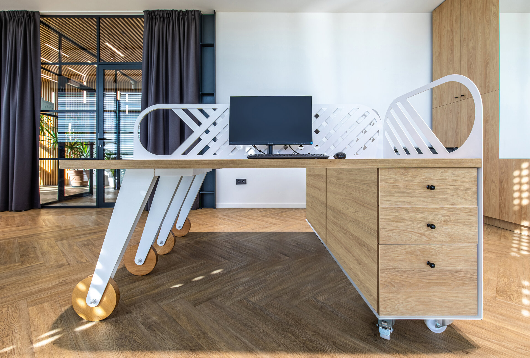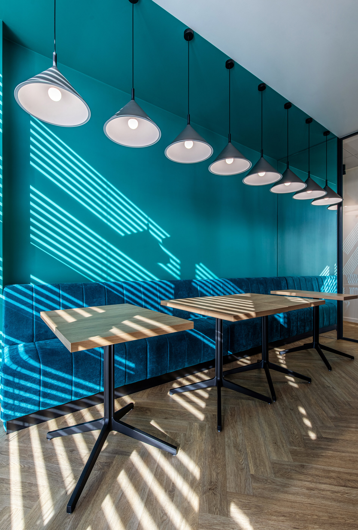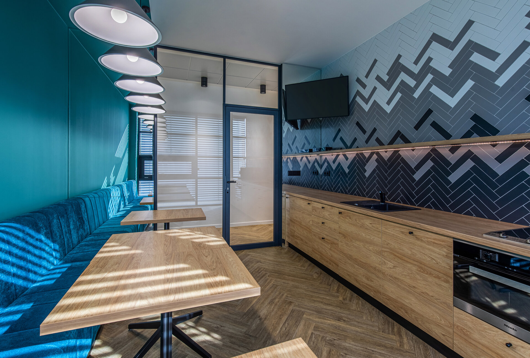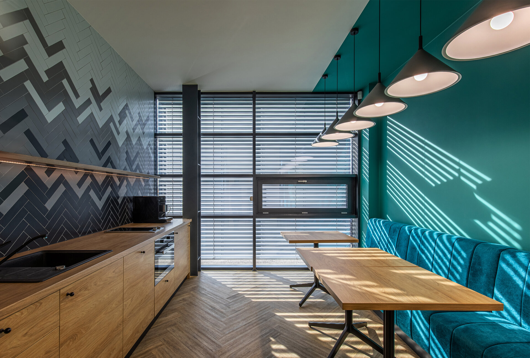
Byonic Logistic Office
Authors’ Comment
The building is based on a metal structure with sandwich panel closures and aluminium carpentry with large windows, specific for office spaces. A third of it is dedicated to a storage space for construction equipment needed in the company's field of activity. This space runs on a double height and is isolated from the office area that occupies the rest of the building on two levels.
On the ground floor, at the entrance area, a waiting lobby and a reception area were created, with storage and archive in the back. On the ground floor there is also a space for quick meetings, a work space, a kitchenette with a place to eat and two bathrooms. Upstairs we can find the main workspace, a conference room, the manager's office and a bathroom.
Due to their collaboration with foreign companies from Belgium, Luxembourg and the Netherlands as well as their long-term activity in the Benelux area, the clients expected the architects to bring something from the atmosphere of those places into the design of the office space. Thus, from the very beginning, the use of red brick, so common in the above-mentioned countries, was taken into consideration. The red brick was used to build the interior walls on the first floor. The second element introduced was wood, with the aim of creating an ambience as warm as possible and taming the coldness of the metal structure and the sober exterior image. Natural oak shades were chosen for the pieces of furniture and for the wall and ceiling decorations. For both the ground floor and the first floor an LVT flooring was chosen for reasons of cleanliness, maintenance and resistance to heavy traffic.
The structural elements and installations left visible were painted in a shade of anthracite grey, in order to create a dark background, that will emphasise the warm-toned materials and colours used in the design. This way, the bricks, the wooden structures and the textile elements stand out. The placing of mirrors in specific locations generates a visual amplification of the space, and the virtual elongation of some objects, like the countertop in the kitchenette on the ground floor. The glass reflections from the division walls play another role in emphasizing the perception of space.
These partitions represent a central element of the design, complementing the interior brick walls. They were intended to have a retro-industrial aesthetic. For this reason, they were realised from thin carpentry elements, that generate rectangular openings, reminiscent of old industrial factories. This rectangular shape was used multiple times throughout this design project, in the furniture pieces or in the wall panelling. The idea of an industrial look was followed as well in the creation of the office furniture and of the table in the conference room. The framing elements, made from laser-cut heavy duty metal sheets, the pipes and the wooden wheels remind the visitor of heavy industrial machinery, some sorts of mechanism, ready to be put in motion.
Light plays a scenographic role in the design. The lighting fixtures were placed in key positions throughout the space, in order to highlight the main element inside the grey background of the building. Directional spotlights were chosen in order to focus the light towards specific objects. Linear lighting fixtures were interlaced with the wooden decorations on the walls and on the ceiling above the entrance. The rectangular lighting fixture placed above the table in the conference room is meant to emphasize the importance if this area and to make it stand out, as a main element of the project.
The goal of the architects and of the clients was to create, first of all, a warm, familiar and cozy space, despite the cold, industrial background. This goal was achieved through designing an office space that offers the atmosphere of a small workshop, of a manufacturing place, where everything is brought to life by comforting warm materials like red brick, wood and textiles.
- OTOTO Victoriei
- ALTRNTV
- Skywind Group Offices
- Irina Schrotter retail shop
- Funcom Games Bucharest office fit out
- DayVet
- Yuno Clinic – Pediatric Centre
- The historic salons of the Mița Biciclista House
- ANV_RO
- Discovery Arena
- Neoclinique
- Skytower Lobby
- Ogre Offices
- Interior design office space PEP
- Tree office
- Gym K1
- Office design for a Global Leader in Live Dealer Gaming: a winning Game!
- KRUK România Headquarters
- CMS România Headquarters
- SIF Imobiliare Business Lounge
- Townhall Registration Office District 6 - Cora Lujerului
- Neakaisa.ro showroom. The gallery of Romanian bathroom design
- KPMG Romania
- Le Manoir
- McCann Romania
- HEI & Rompetrol
- Sameday Office Interior Design
- DKV Office Interior Design
- Interior design for reception and office Work&Travel Club
- Byonic Logistic Office
- Oracle office
- AECOM Office Interior Design
- Wirtek + ProMark Office Space
- EH Upgrade
- F64
- Yunity Reception
- Dermatology Clinic
- Northo Clinic
- Beautik Perfume Shop
- Colorbitor Office
- Tesla Group Headquarters
- BT Stup Offices
- Clinic Interior Design
