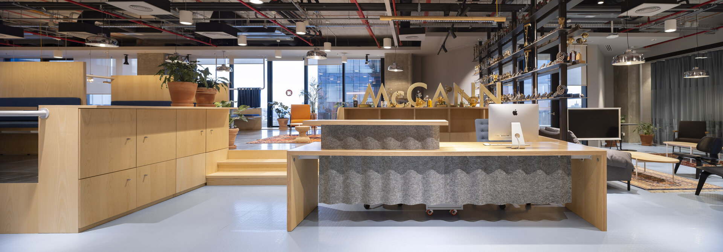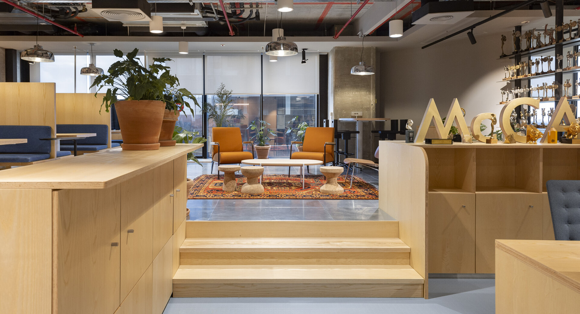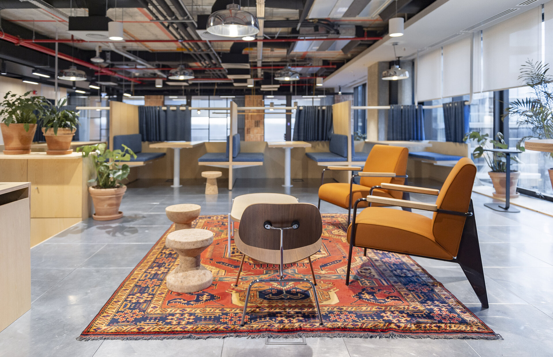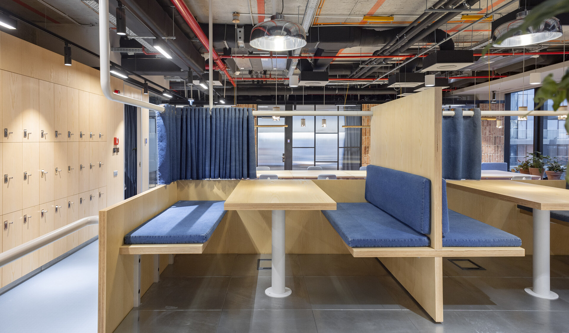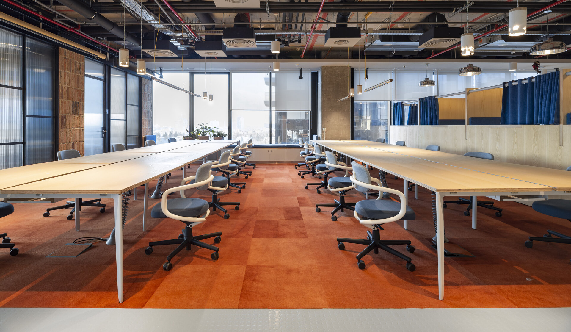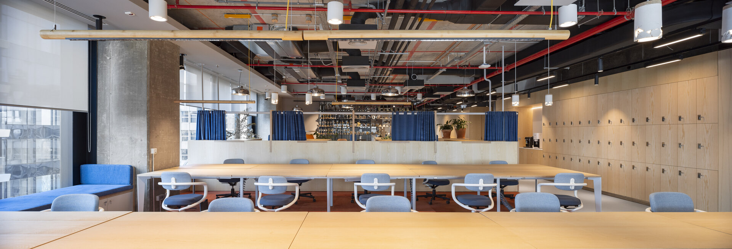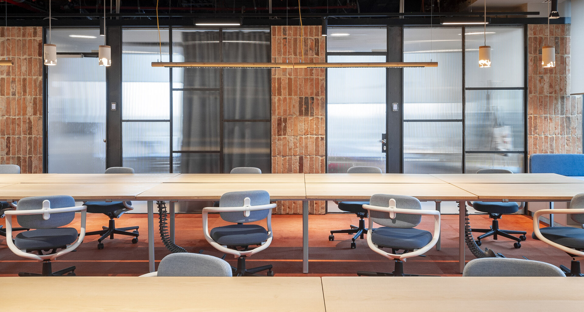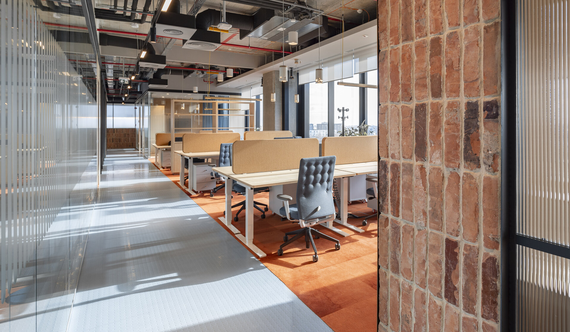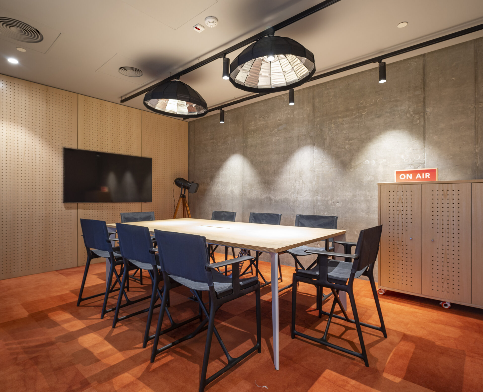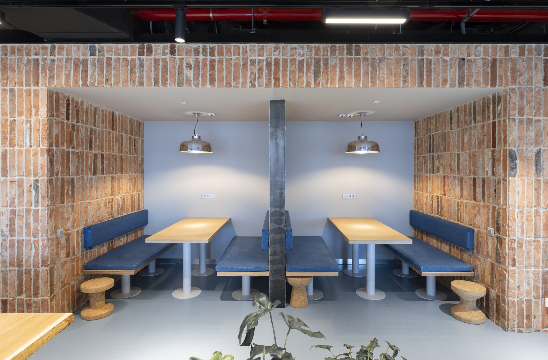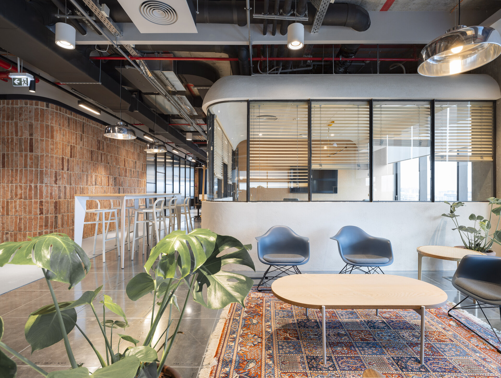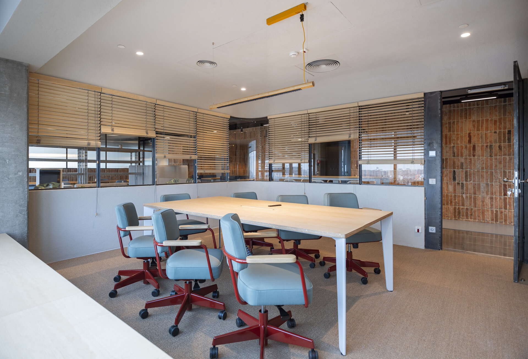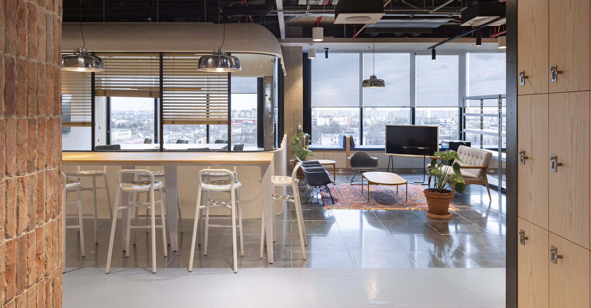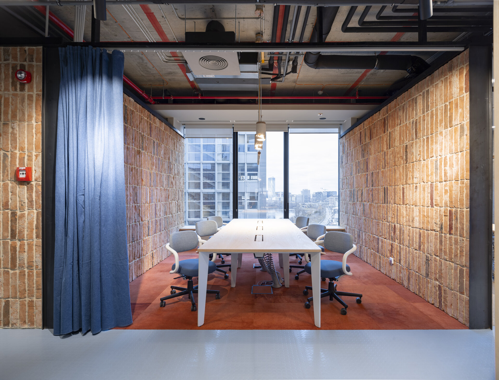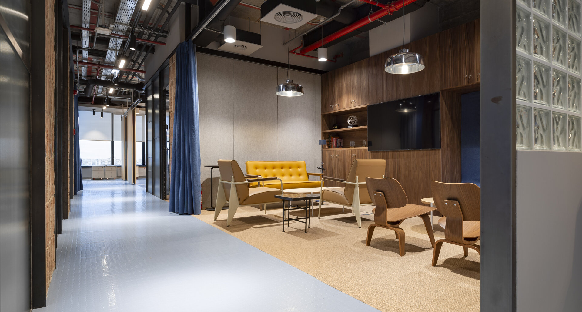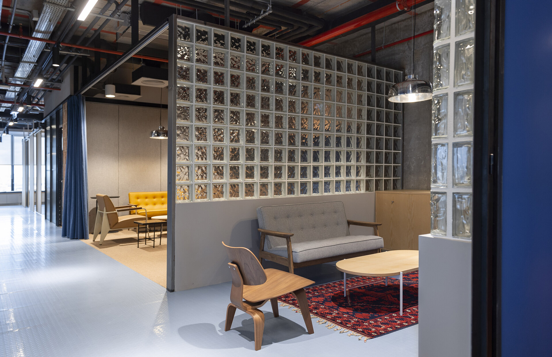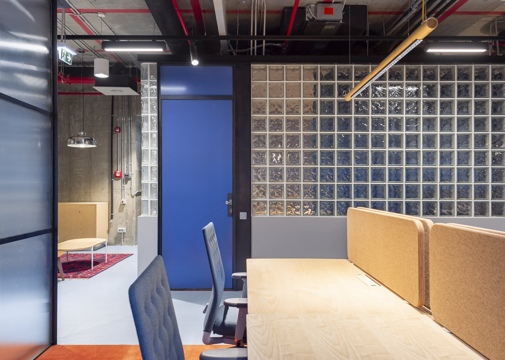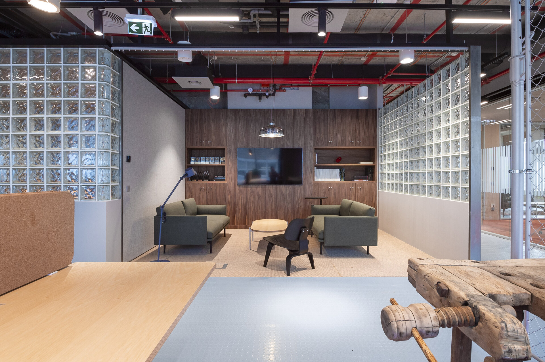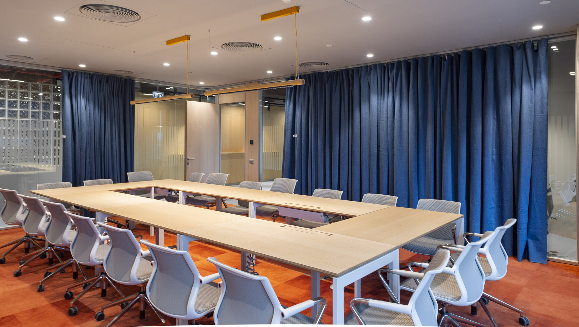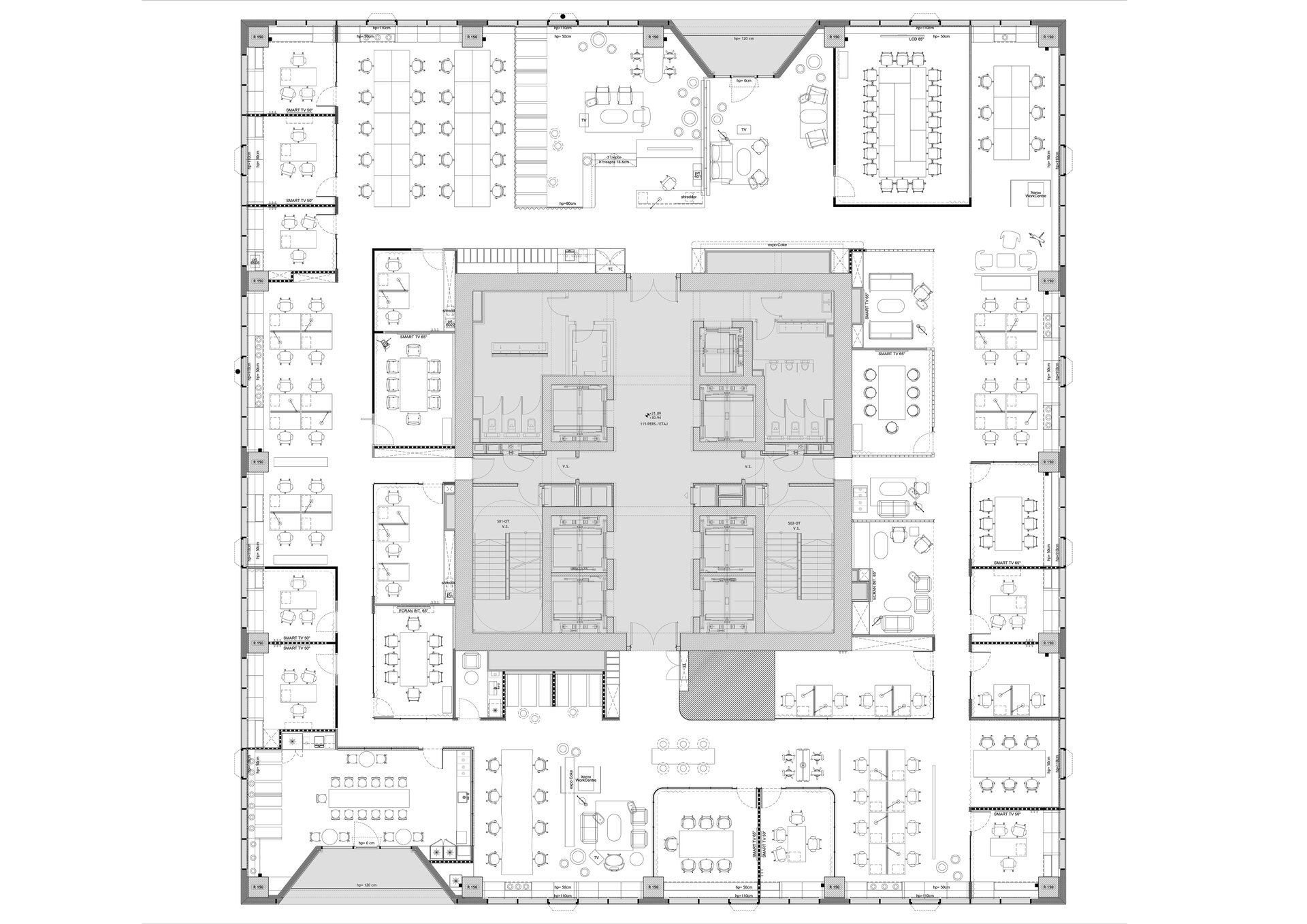
McCann Romania
Authors’ Comment
Located in Bucharest, opposite to the former historical Ford factory, an important part of the industrial architecture heritage, the McCann offices stand out as a mix of “design quotes” from the industrial heritage and from the golden era of advertising. The inspiration for the project is closely linked with the surrounding context and the company profile. The main goal was to create a space that communicates the values of the company, but also serves as a reminder of the history of the place.
Given the close vicinity of the former Ford factory, much of the design language has its origin in the industrial period. The main design elements serve as a reminder of this: the partitions are made from reclaimed bricks, the metallic frames of the glass partitions repeat the rhythm and proportions of the factory windows and most of the materials used have been kept in their raw state, without further finishing. In the same spirit of industrial honesty, piping is visible throughout the open ceiling and part of the 1000 sqm floor is left uncovered by carpet tiles, leaving the zinc capsulated raised flooring tiles visible.
In contrast to this direction, the inspiration from the advertising world brings with it luxurious furniture, generous lounge areas and noble materials. Authentic Persian rugs are covering the lounge areas that needed a homey and more relaxed feeling. Most furniture pieces in the lounge and collaborative areas are classics of the 30’s and 40’s, a hint to the reference building, but also to the style present in advertising agencies, at the height of their glory. These elements serve as a contradiction of the typical corporate office.
The floor layout reflects a new way of working, encourages connectivity, socializing and agile teamwork, by combining interactive open plan areas, floating desks for those who mostly work remote, meeting areas, relaxing lounge areas, one to one booth, various sizes meeting rooms, some responding to confidentiality needs while others are only visually separated by denim curtains. All permanent desks are height adjustable. The space is flexible and dynamic, as floating desks near the reception can be easily dismantled to allow for an empty area dedicated to periodic internal events, exhibitions, and parties.
- OTOTO Victoriei
- ALTRNTV
- Skywind Group Offices
- Irina Schrotter retail shop
- Funcom Games Bucharest office fit out
- DayVet
- Yuno Clinic – Pediatric Centre
- The historic salons of the Mița Biciclista House
- ANV_RO
- Discovery Arena
- Neoclinique
- Skytower Lobby
- Ogre Offices
- Interior design office space PEP
- Tree office
- Gym K1
- Office design for a Global Leader in Live Dealer Gaming: a winning Game!
- KRUK România Headquarters
- CMS România Headquarters
- SIF Imobiliare Business Lounge
- Townhall Registration Office District 6 - Cora Lujerului
- Neakaisa.ro showroom. The gallery of Romanian bathroom design
- KPMG Romania
- Le Manoir
- McCann Romania
- HEI & Rompetrol
- Sameday Office Interior Design
- DKV Office Interior Design
- Interior design for reception and office Work&Travel Club
- Byonic Logistic Office
- Oracle office
- AECOM Office Interior Design
- Wirtek + ProMark Office Space
- EH Upgrade
- F64
- Yunity Reception
- Dermatology Clinic
- Northo Clinic
- Beautik Perfume Shop
- Colorbitor Office
- Tesla Group Headquarters
- BT Stup Offices
- Clinic Interior Design
