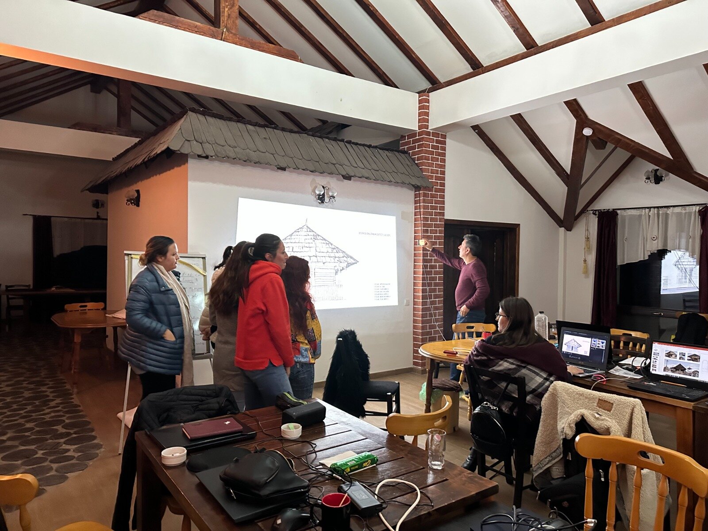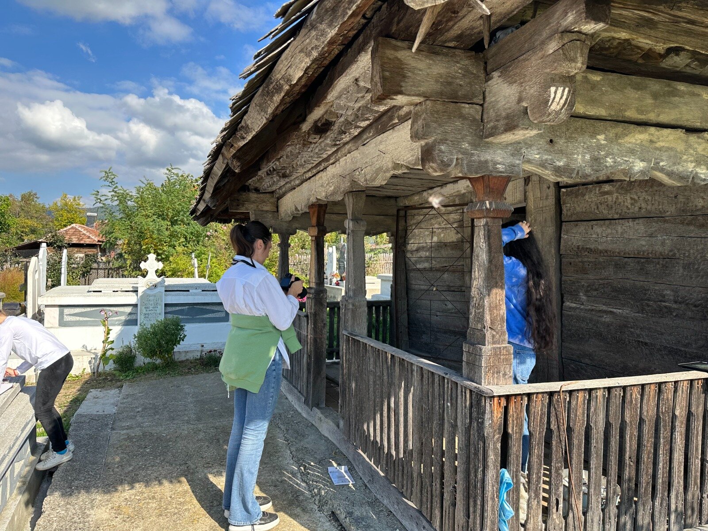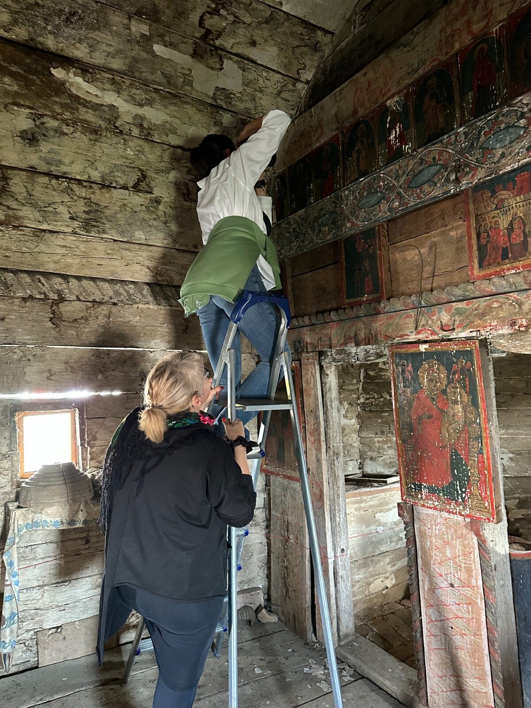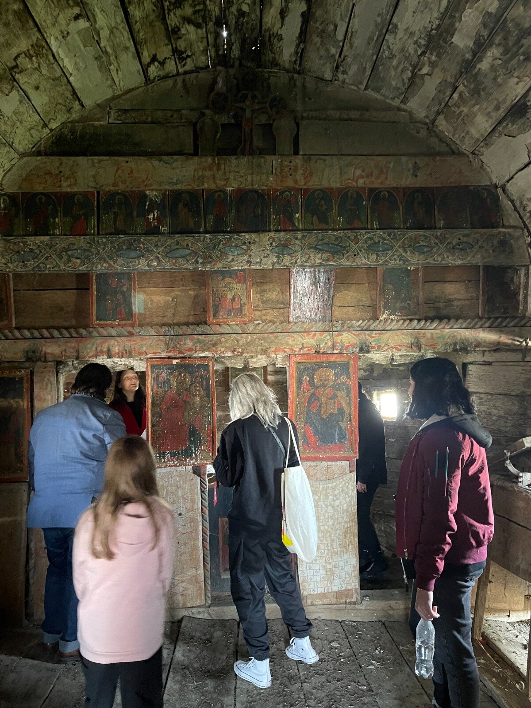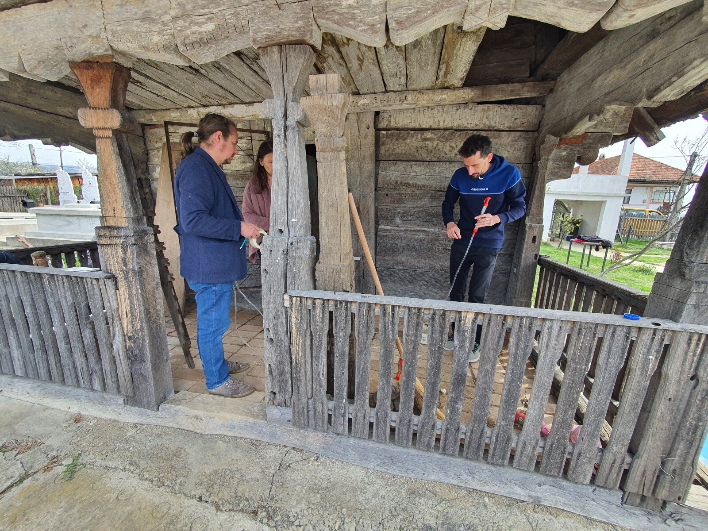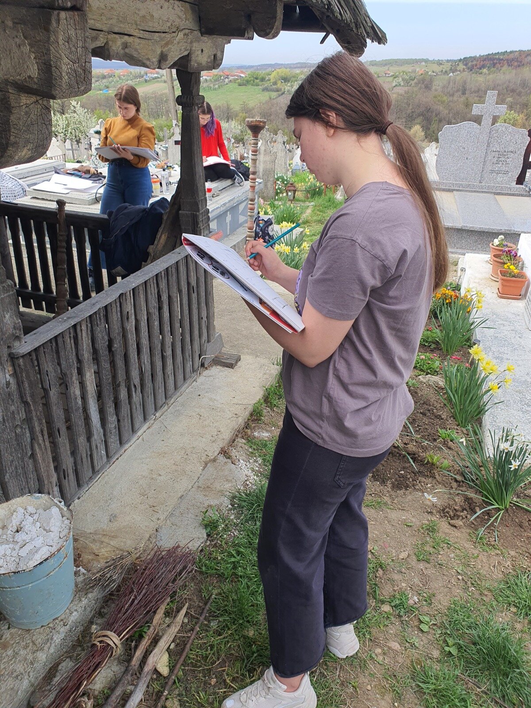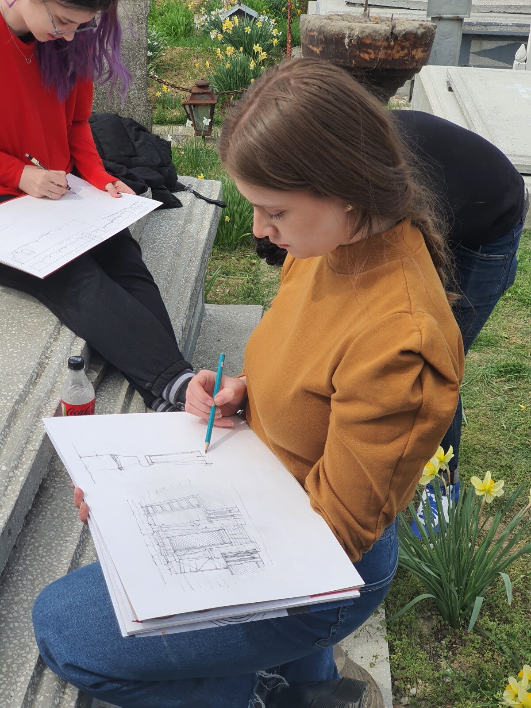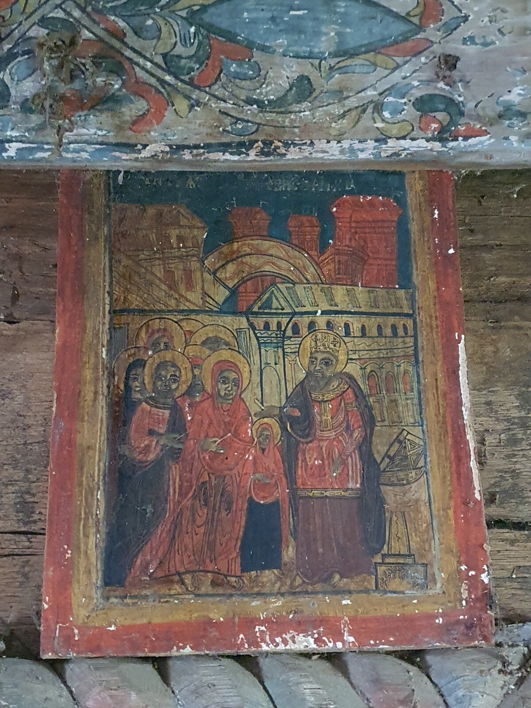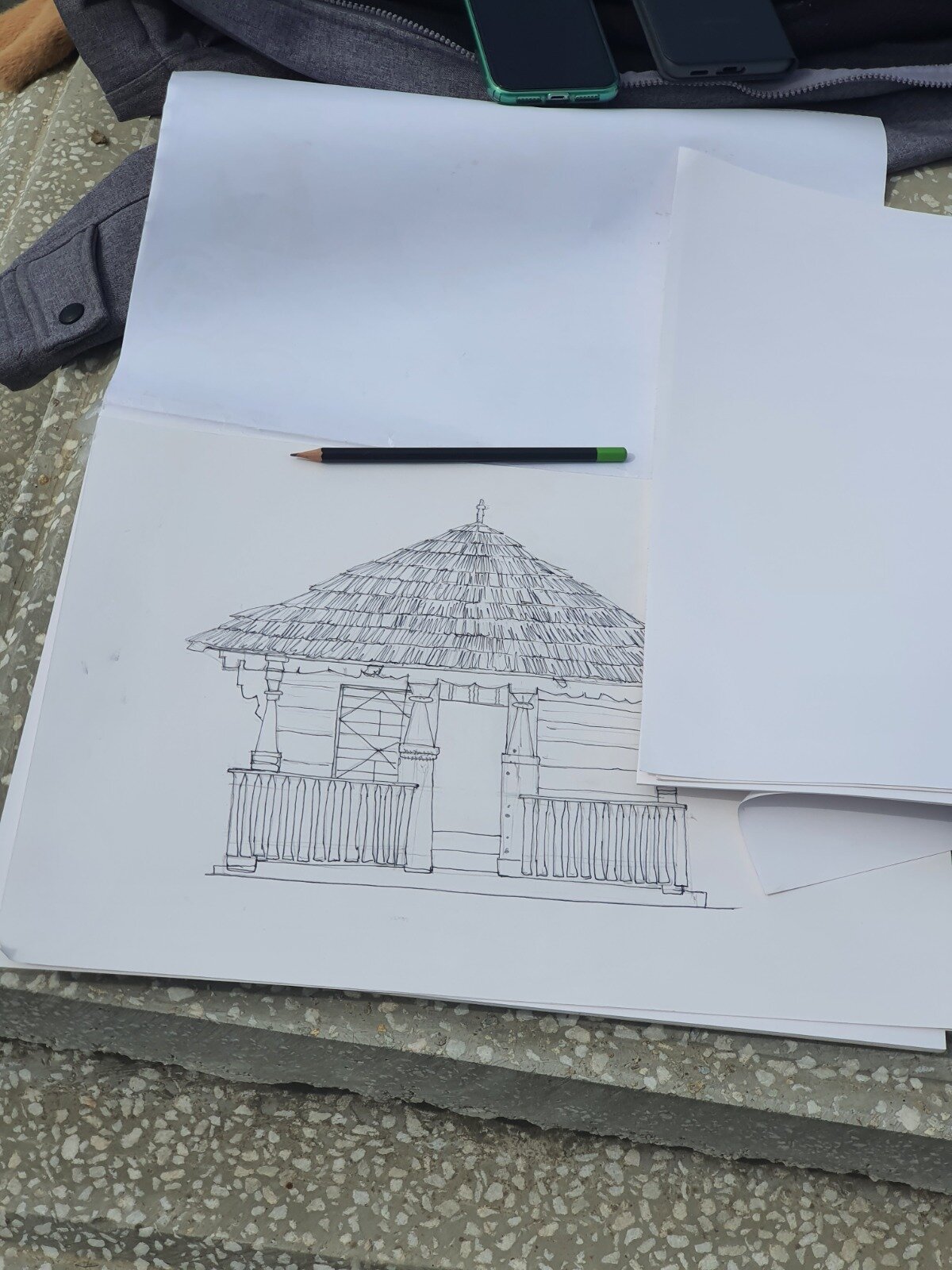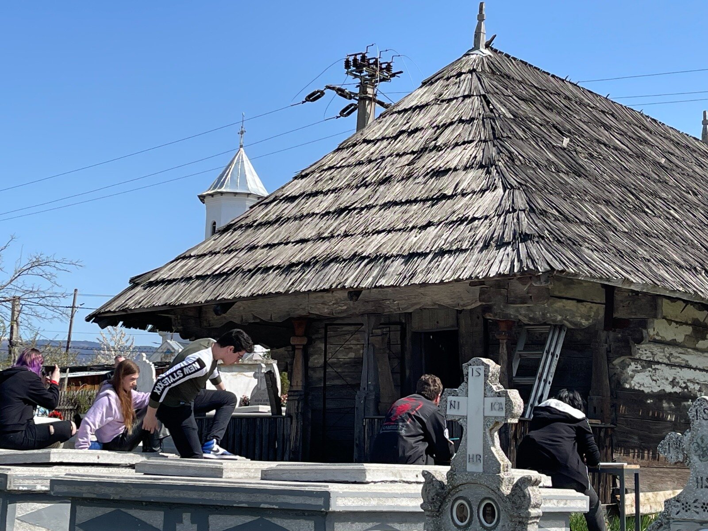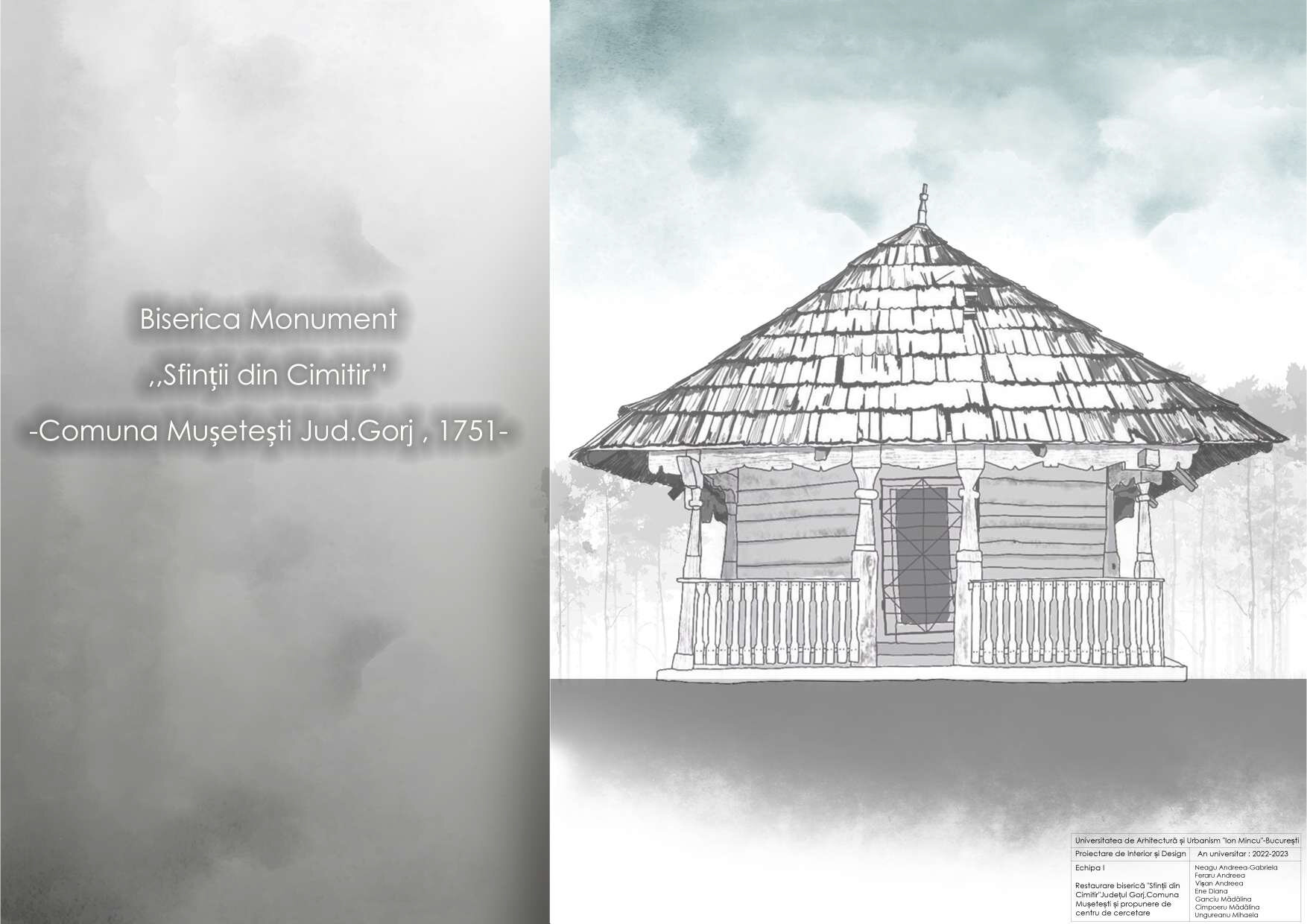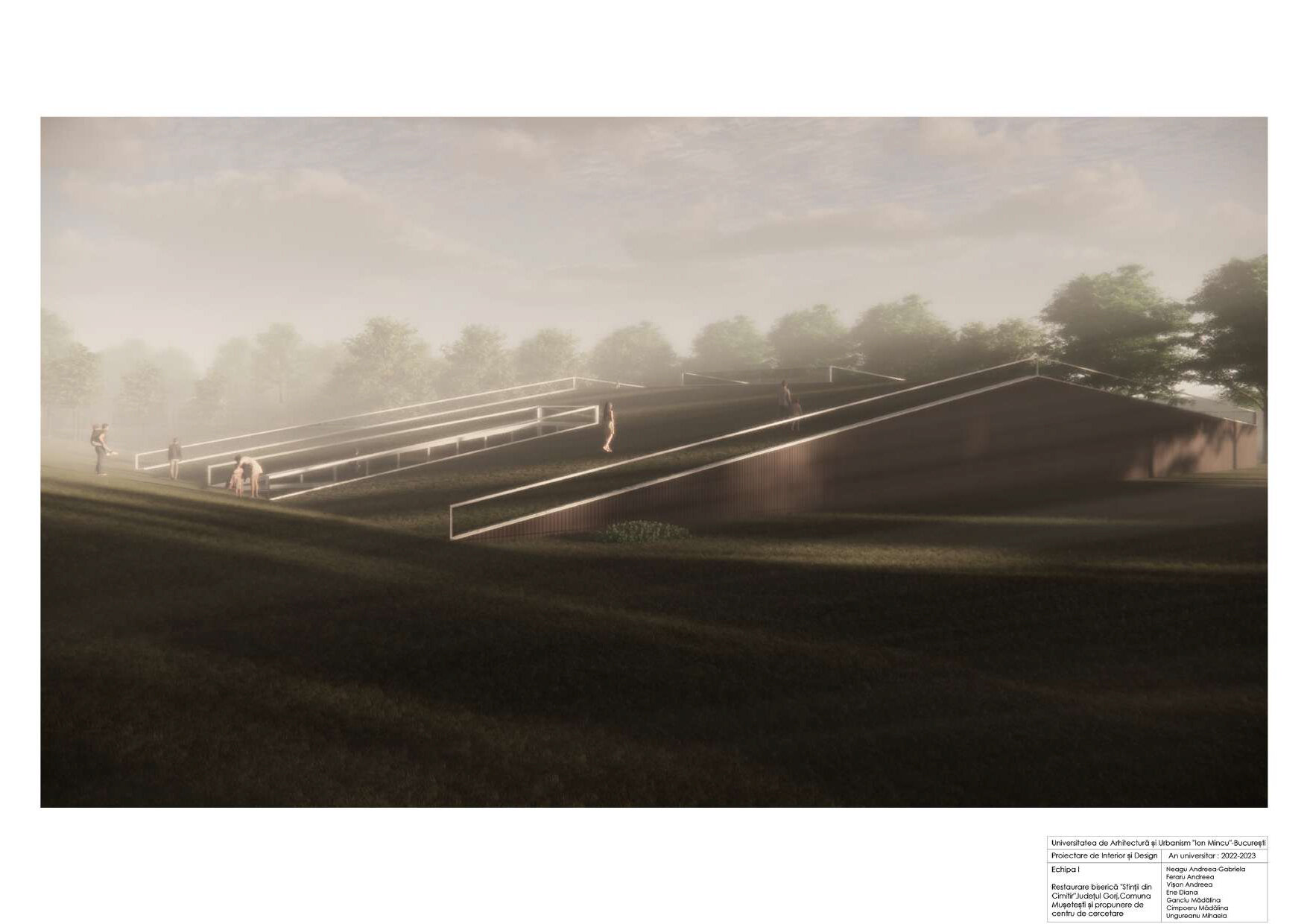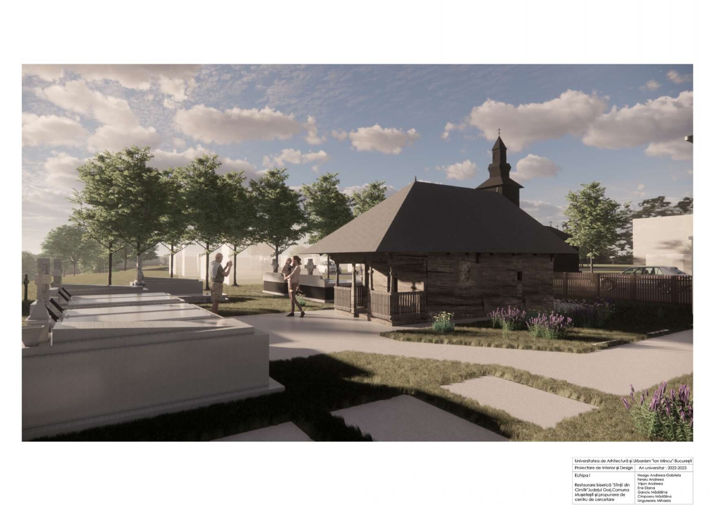
Inventory of the vernacular heritage of Mușetești, Gorj county
Authors’ Comment
The wooden church in Musetesti was built in 1751, founded by Dumitru Rusu and Preda Negruțoiu. According to tradition, the church was built from the valley of Musetesti, in Anini, where the village cemetery used to be, and was moved by Petre Neagoe and placed with his persistence, right near the border of Musetesti village, marked by a round stone found in the church, in the nave, near the wall on the left side. Not much is known about the history of the building, it will be one of the future directions of investigation that will be approached within the third edition of the "Constantin Brâncuși" School.
Within the International School for Heritage, Art and Culture "Constantin Brâncuși" - third edition, it was desired to start the studies necessary to elaborate an emergency intervention project absolutely necessary to save the church from collapse and to carry out a complete restoration project - with all the necessary steps for reconditioning, and, subsequently, to obtain the necessary approvals for the restoration, restoration, conservation and maintenance of the historical monument in order to achieve practicality proposed restoration.
Thus, in a first stage, the following were carried out:
- Preliminary assessment of the monument. Purpose: to acquire a general image of the monument and its context; identifying conservation status and planning the next stages of the project. It aims to assess the cultural, historical importance, state of conservation.
- The detailed survey of the monument: establishing the 0 elevation with the help of the vagris, drawing the main axes, revealing all the wooden elements of the church, the types of joints, the degradations, the craft techniques used and the various traces and signs on the surfaces of the church.
- Elaboration of a preliminary historical study. Interviewing villagers.
Subsequently, this stage will be completed with:
- Conducting a dendrochronological study – by collaborating architects with historians and dendrochronologists.
- Archaeological study - if deemed necessary.
- Geo study, biological and structural expertise.
- Parament study and plaster analysis.
- Consultation of local craftsmen.
- Elaboration of the conservation/restoration project.
- The Map of Neighbourhood Libraries from Bucharest (HBC)
- Bucharest. Minor Structure vol.1 & 2
- IMUAU Summer School. Schönberg 2023
- MEeT Heritage
- Girafa Urbană ( Urban Giraffe) - Tunari-Eminescu
- Hypostyle
- Voice Your Place
- Cities that transform - Beirut after the blast
- Lapis Domum. In the footsteps of the architecture carved in stone
- The shape and measure of space
- Summer Bucium University, X-th edition, 2022
- Summer Bucium University 2023
- Inventory of the vernacular heritage of Mușetești, Gorj county
