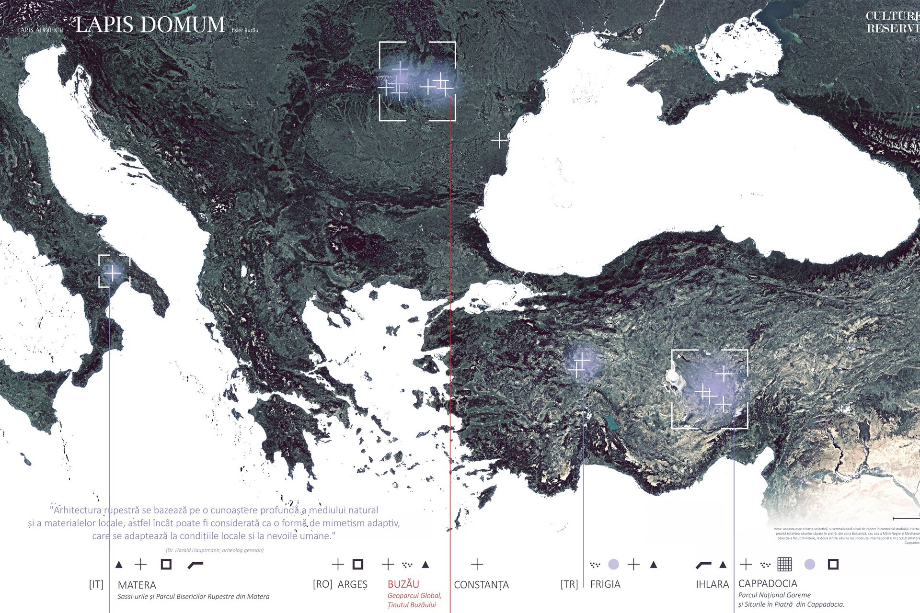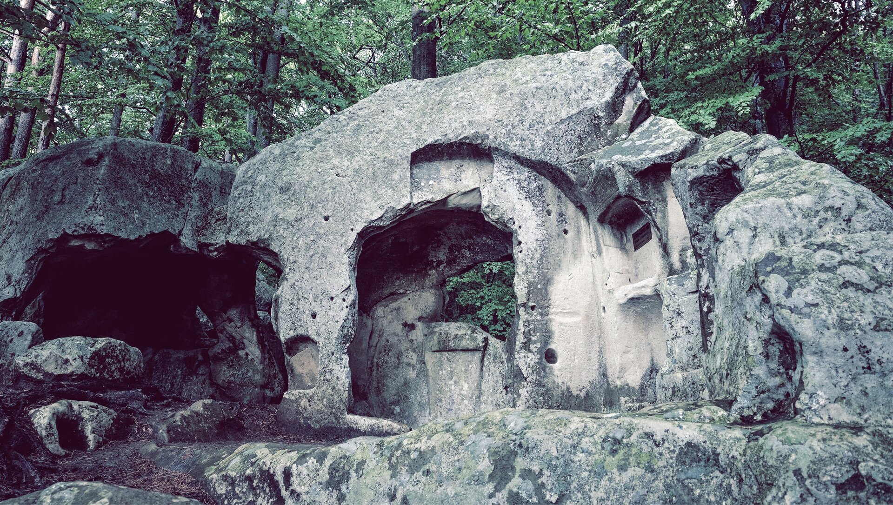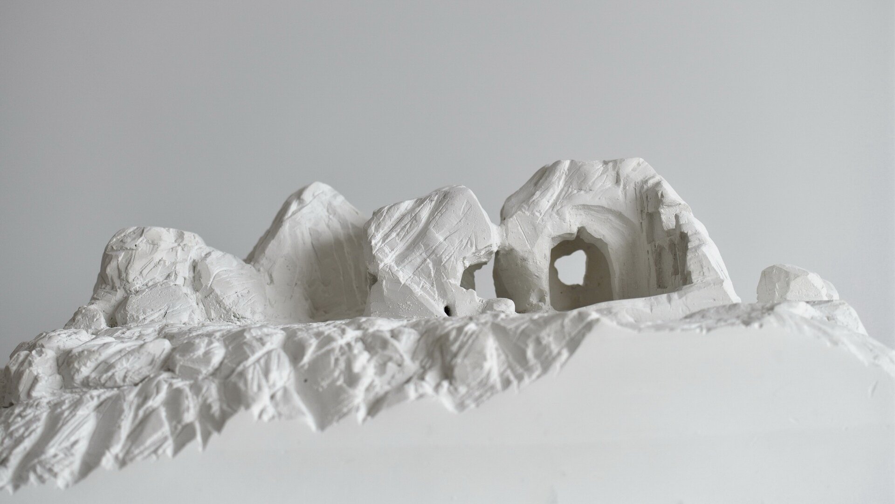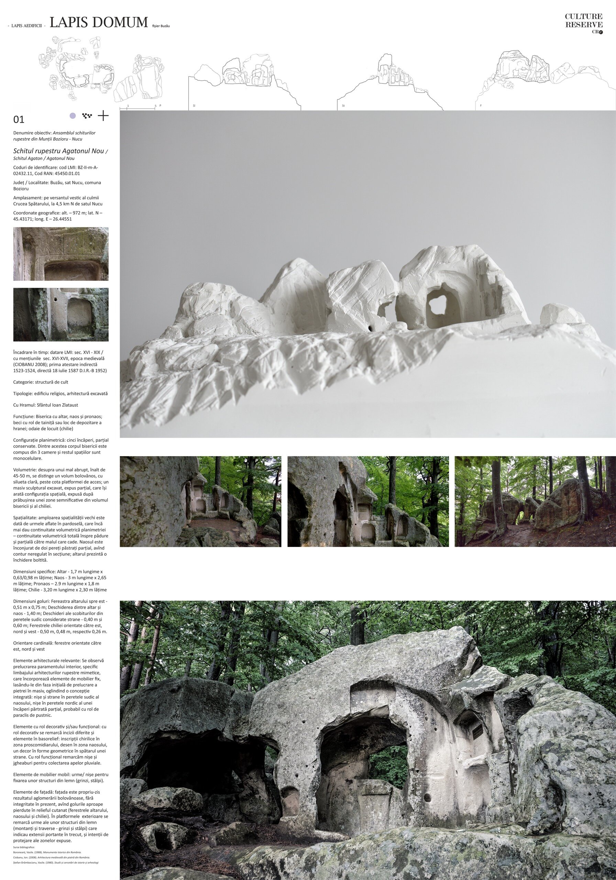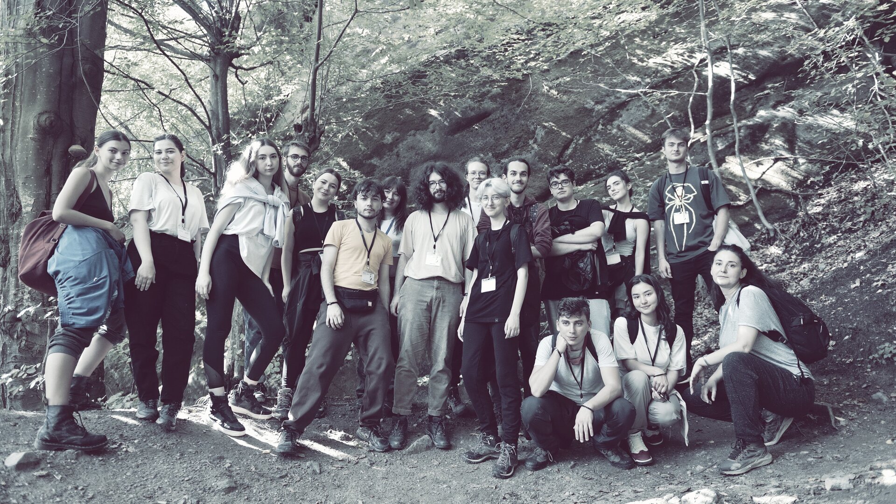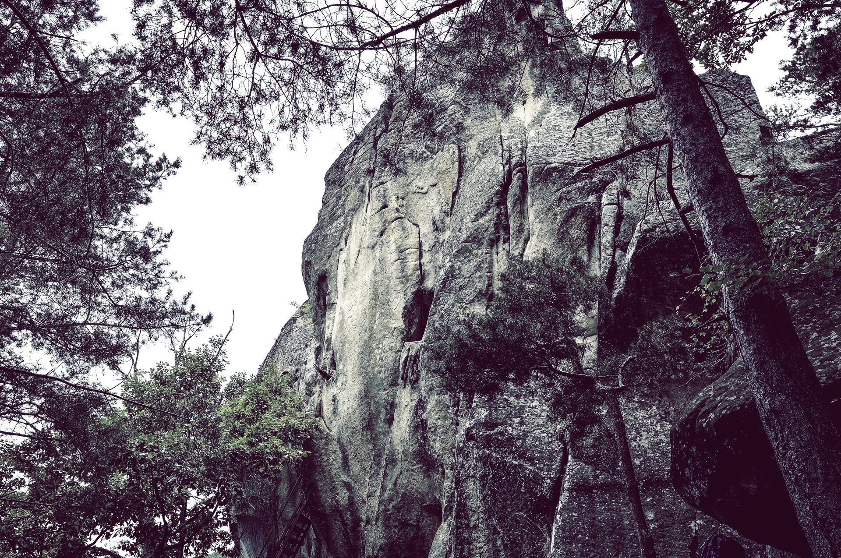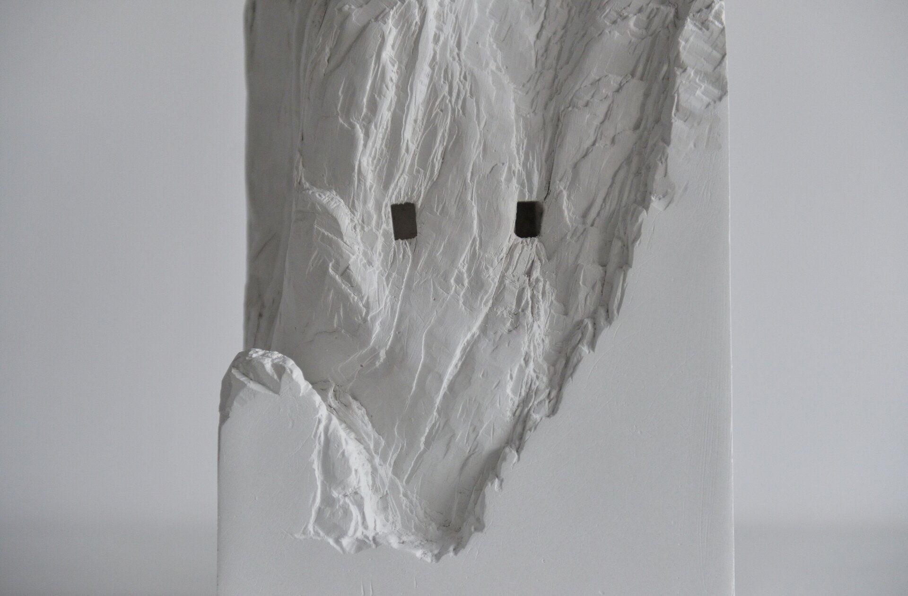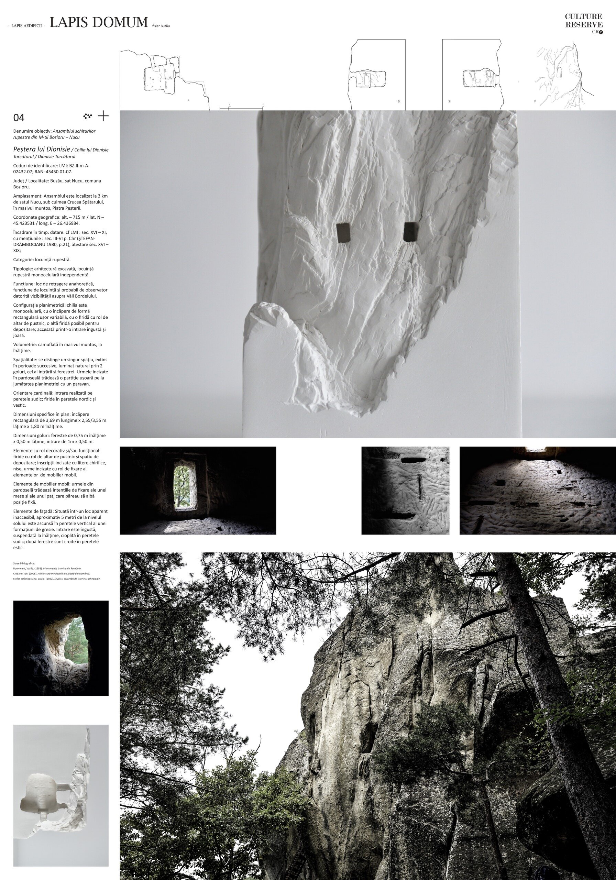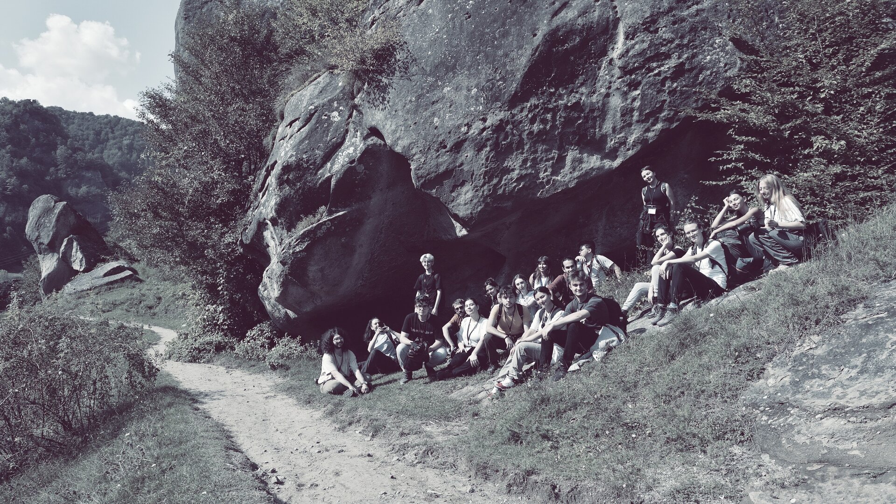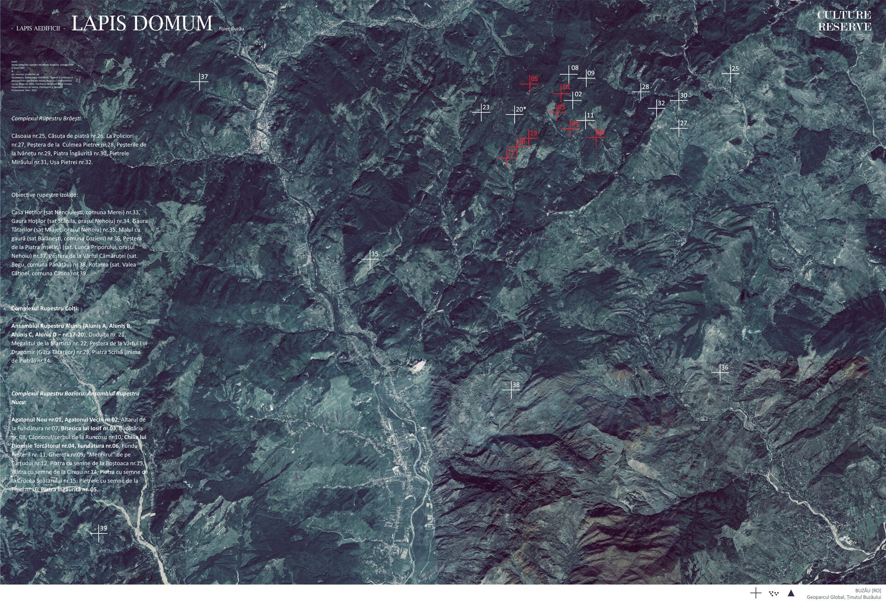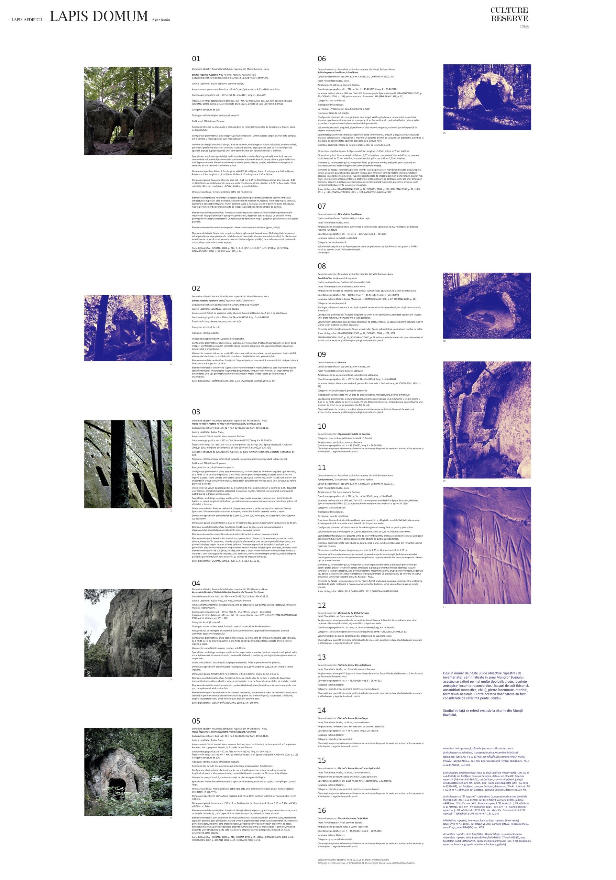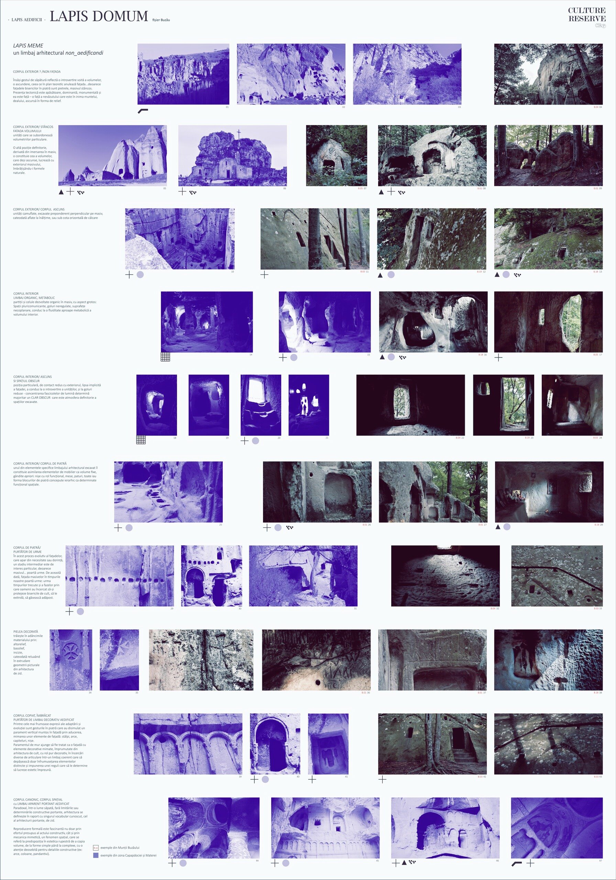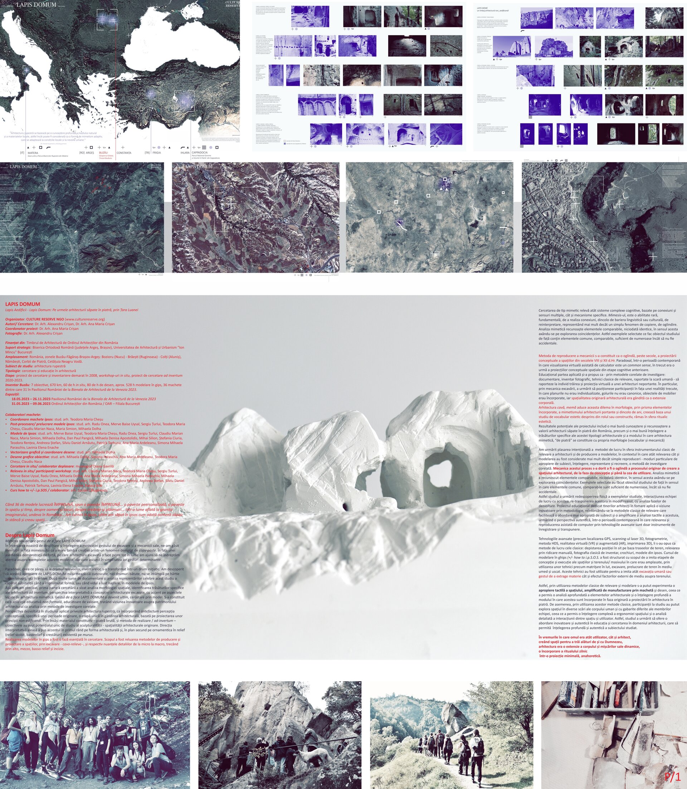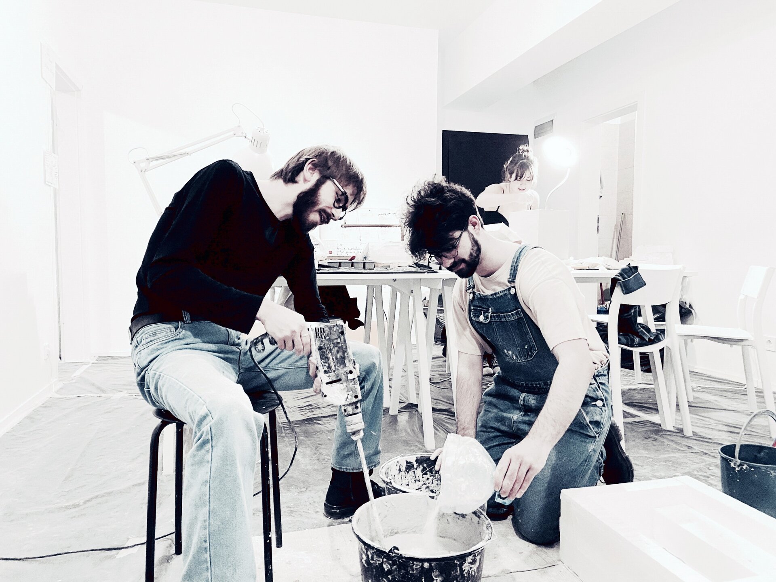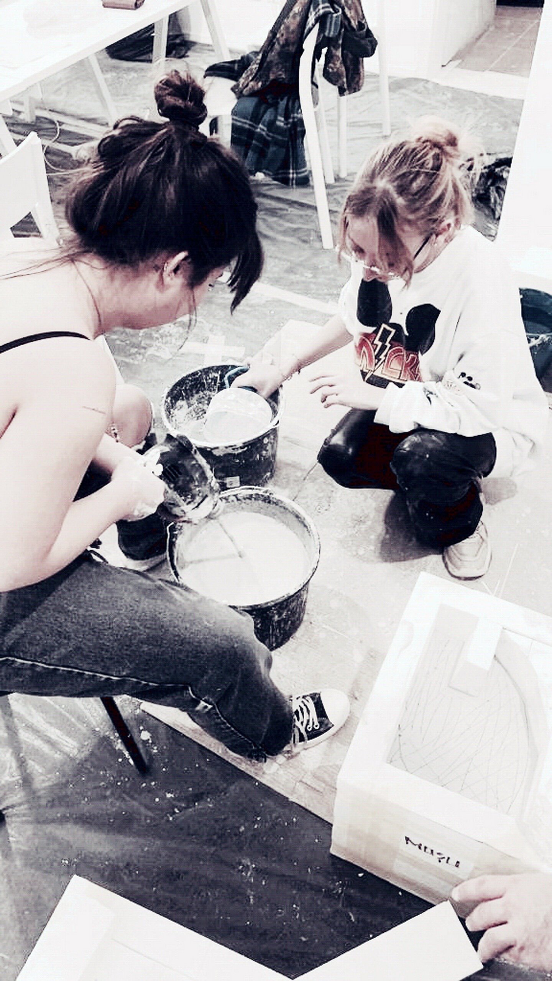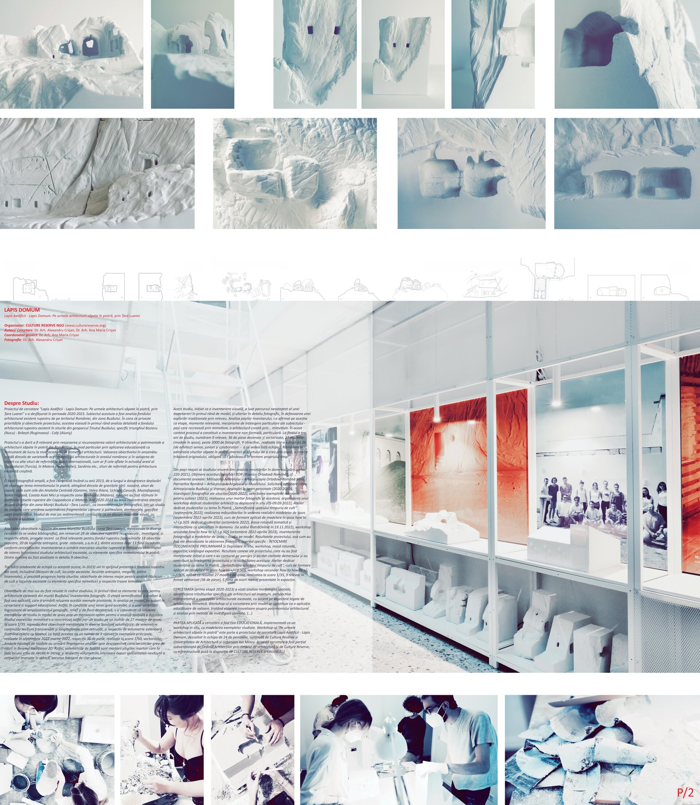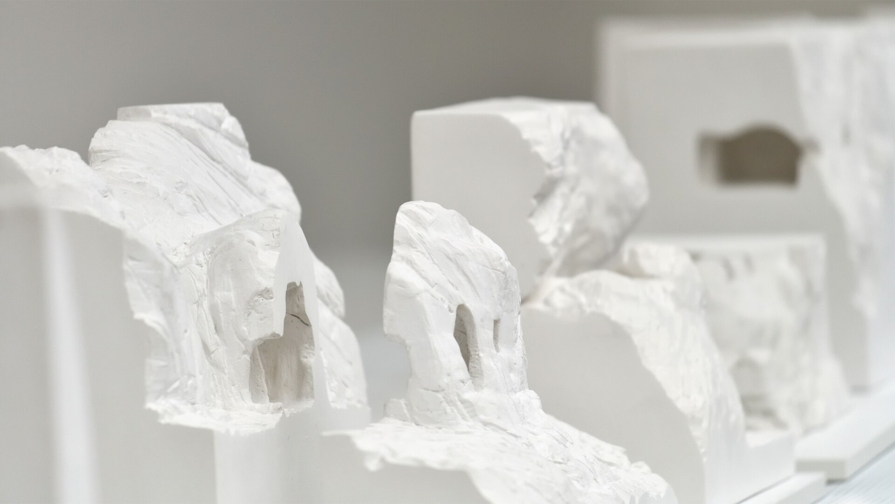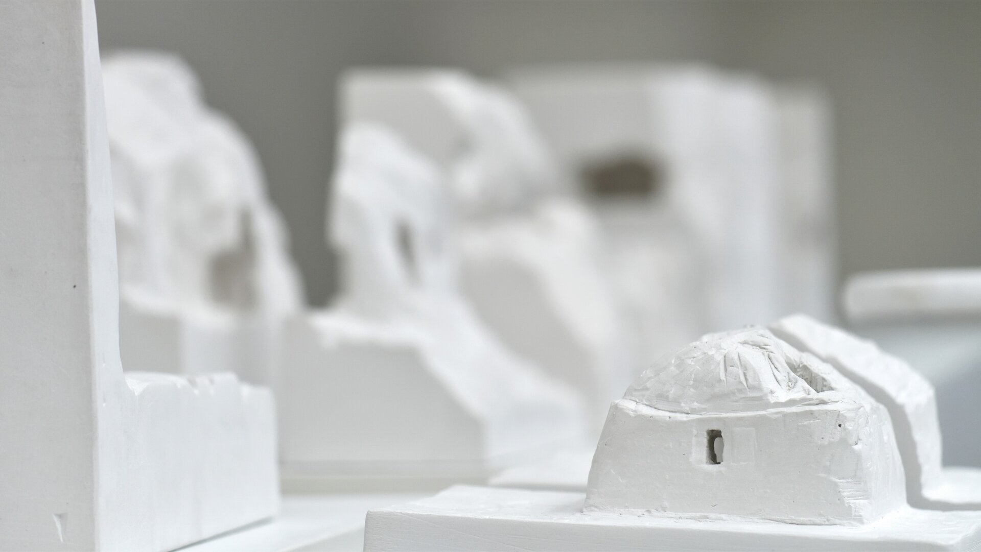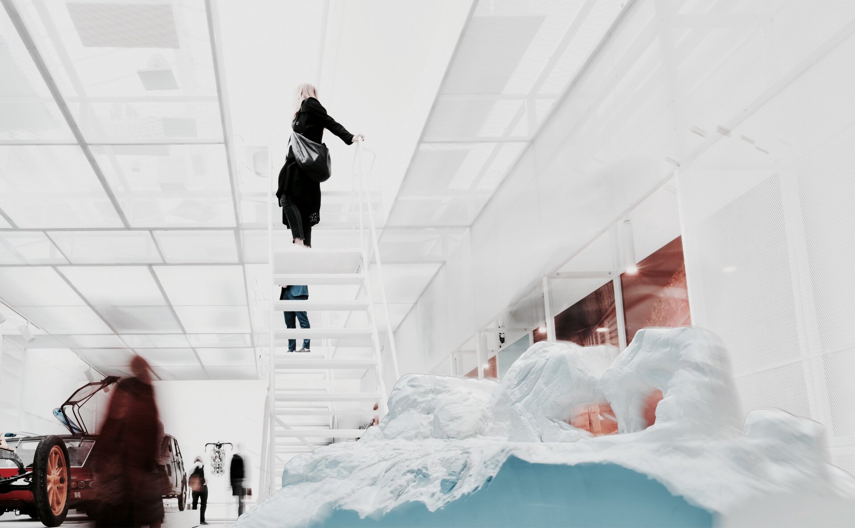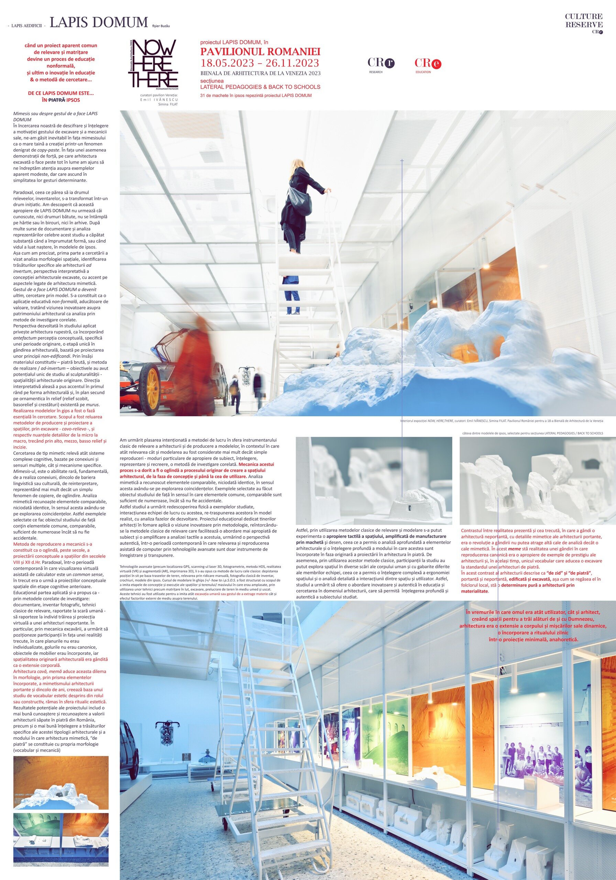
Lapis Domum. In the footsteps of the architecture carved in stone
Authors’ Comment
LAPIS DOMUM
Lapis Aedificii - Lapis Domum: Following the architecture carved in stone, through Șara Luanei, P1 - Buzăului Mountains
Organizer: CULTURE RESERVE NGO (www.culturereserve.org)
Authors/ Research: Dr. Arch. Alexandru Crișan, Dr. Arch. Ana Maria Crișan
Project coordinator: Dr. Arch. Ana Maria Crișan
Photo: Dr. Arch. Alexandru Crisan
Funded from: the Architectural Stamp of the Romanian Order of Architects
Strategic support: Romanian Orthodox Church (with the blessing of the Archdiocese of Argeș and Muscel, the Metropolitanate of Transylvania and the Archdiocese of Sibiu), the University of Architecture and Urbanism "Ion Mincu" Bucharest
Location: Romania, Buzău-Făgăraș-Brașov-Argeș areas: Bozioru (Nucu) - Brăești (Ruginoasa) - Colți (Aluniș), Nămăești, Corbii de Piatră, Cetățuia Neagru Vodă.
Study subject: cave architecture
Typology: Architectural Research and Education
Stages: research and inventory project started in 2008, on-site workshops, ad invertum research project 2020-2023.
Inventory Buzau: 7 objectives, 670 km, 60 h in situ, 80 h of drawing, approx. 528 h plaster modeling, 36 models of which 31 in the Romanian Pavilion at the Venice Architecture Biennale 2023.
Exhibitions:
18.05.2023 – 26.11.2023 The Romanian Pavilion at the Venice Architecture Biennale 2023
31.05.2023 – 09.06.2023 Order of Romanian Architects / OAR – Bucharest Branch
When 36 models work TOGETHER, they tell a story TOGETHER... a personalized story, a story in space and time, about people and places, about beliefs and assumptions... in a world on the border of the imaginary, somewhere in Romania. ..
I cast in plaster, lastly I dug in plaster as once people dug in the rock and created spaces...
About the study (excerpts):
The research project "Lapis Aedificii - Lapis Domum: In the footsteps of the architecture carved in stone, through the Land of Luanei" was carried out in the period 2020-2023. Its subject was the analysis of the existing rock architectural background on the territory of Romania, in the area of Buzău. Regarding the priorities and objectives of the project, they primarily aim at the detailed analysis of the rock architectural background existing in the sites of the Buzăului Geopark, specifically the triangle Bozioru (Nucu) - Brăeşti (Ruginoasa) - Colţi (Aluniş)
The project wanted to be relevant by resettling and recognizing the architectural and patrimonial value of the rock-cut architecture in Romania and, in particular, by applying it educationally as a working tool at an academic level in the field of architecture. The value of the objectives as a whole resides beyond the variety of this architectural typology in the Romanian area and in the relative value with other reference sites on an international scale, such as those located in the current area of Cappadocia (Turkey), in Matera (Southern Italy), Sardinia etc., reference sites for Christian excavated architecture.
An extensive photographic base was built as early as 2013, along twelve study trips on the subject of mimicry in stone, reaching beyond the borders of our country, reporting sites, such as those in Central Anatolia (Goreme, Valea Ihlara, Uchisar, Cavusin, Mustafapasa), the Phrygian Valley, the Coast of Asia Minor and respectively the Basilicata area (Matera), from which the cave sites of Cappadocia and Matera were retained in particular. The years 2020-2023 brought attention to the sites in the area of the Buzăului Mountains - Luanei County -, with their photographic inventory, in an image study that sought to capture the common and particular, timeless fragments, specific to anchorite life. The study below summarizes the findings as a predominantly visual discourse with educational application.
Analyzing the cave sites in the area of the Buzăului Mountains (Ţări Luanei area), mentioned in various researches (see the bibliography), we noted 28 cave sites recognized, investigated, and respectively others, recently proposed as being relevant for the cave fund (approximately 18 sites caves, 20 anthropic dwellings, natural grottoes, etc.), of which only 13 are classified according to the researchers. The inventory followed the marking of the rock sites and the detachment of the objects of interest in the context of the study of the excavated architecture, with specific elements of mimicry in stone. Of these, 9 objectives were analyzed in detail.
Three maps (prepared by the team on this occasion, in 2023) support the presentation of the cave fund in the area, including (places of worship, excavated dwellings, anthropic dwellings, megaliths, significant stones), and progressively present the map of the sites, the objectives of major interest for analysis (places of worship and excavated dwellings with specific mimetic elements) and respectively thematic routes.
The above objectives were repeated in the study, primarily as iconic elements for the architecture excavated from the Buzău mountains, photographically inventoried. A significant stage of the analysis was the applied one, which followed the resumption of these pivotal examples, in the model analysis, as research support and educational support. Thus, in the conditions of a hard-to-reach terrain, and visibility hindered by the geographical location, relief and flora alike, it was considered that reproducing the study examples in a plaster model is an optimal mechanism for their spatial analysis. The study of mimetic expressions was thus concretized in a study on a number of 27 plaster models, at 1/35 scale, reproducing the mentioned objectives in various volumetric poses: of contained volumetry/ transverse and longitudinal sections, extruded plane, and respectively of external volumetry illustrating the relationship with the land. At the base, they have a number of 9 reliefs of the main examples, made in September 2022-March 2022, respectively 36 pieces, made at a scale of 1/50, vectorized. Both typologies of models sought to push the analysis towards the discovery of features difficult to intuit in traditional 2D drawing. Thus, the facade volumes are witnesses of the sites, witnesses that were completely unreadable on site, and respectively the interior volumes expose the unseen spatiality of the bodies immersed in the rock, frequently hidden by chiaroscuro.
This study, initiated as a visual inventory, took the unexpected turn of a primarily model inventory, and later in photographic detail, in favor of a traditional relief survey. The analysis of the inventory steps, affirmed them as stages, relevant moments, particular understanding mechanisms of the subject - steps that recreate through mimicry, an architecture created through... mimicry. In this context, the process constituted a non-formal, private inventory. At the end of three years of study, we count 9 reliefs, 36 drawn and vectorized pieces, 27 models (plaster models), over 3000 photos, 9 objectives, made in a team of 26 (of senior architects, juniors and collaborators - see the team list). We remain in awe of the sites carved in stone, witnesses of the effort to create by copying, a creation tributary to the original, obliged to think it in terms of its own time.
From the major steps of the study, we list: analysis of research in the field (written parts 220-2021), Obtaining BOR (Romanian Orthodox Church) agreements/approvals, cf. attached documents: Transylvanian Patriarchate - Romanian Orthodox Archdiocese of Sibiu, Romanian Patriarchate - Argeș and Muscelu Archdiocese . Request for approval from the Archdiocese of Buzău and Vrancea; personal field trips (2020-2022), photographic investigations of the sites (2020-2022), selection of relevant examples for the subject (2021), making a photographic witness of them, organizing a workshop dedicated to architectural students with on-site travel (05-09.09 .2022), Workshop dedicated to students with the theme In Stone, "The Significance of the Early Worship Space" (September 2022), taking measurements in order to make plaster models (September 2022-April 2023), applied plaster modeling training course how to +/-i.p.SOS dedicated to students (October 2022), thematic round table and interaction with specialists in the field (at the PiatrăOnline headquarters on 19.11.2022), secondary workshop how to how to +/- i.p.SOS (October 2022-April 2023), photographic inventory of plaster models – model study. The results of the project, as they were expected when the financing was obtained, specifically include: PREPARATION OF PRELIMINARY DOCUMENTATION And on-site travel, workshop, round table, exhibition, exhibition catalog. Related results of the project, which were not mentioned initially and which took shape along the way and gave clarity to the approach and contributed to the understanding of the project and its visibility: Workshop dedicated to students with the theme In Stone, "The significance of the early worship space" , plaster modeling applied training course how to +/-i.p.SOS, secondary workshop how to how to +/- i.p.SOS, resulting in 27 plaster models, made at 1/35 scale, 9 reliefs in vectorized format ( 36 pieces), 5 short films presented in the exhibition.
THE RESEARCH (first stage 2020-2023) aimed at the analysis of spatial morphology, the identification of the specific features of the ad invertum architecture, the interpretive perspective of the excavated architectural conception, with an emphasis on aspects related to mimetic architecture. The workshop and research through the model is constituted as a value-adding application, dealing with the innovative vision of the architectural heritage and the analysis through correlated methods of investigation. (...)
The APPLIED PART of the research was the EDUCATIONAL one, implemented as an in situ workshop, with the modeling of the studied examples. The workshop "On the traces of architecture dug in stone" is part of the Lapis Aedificii - Lapis Domum research project, developed in a team of 24 people, supported by Culture Reserve and the Ion Mincu University of Architecture and Urbanism. This research was partially subsidized by the Order of Architects through the architecture stamp and by Culture Reserve, with infrastructure provided by CULTURE RESERVE and UAUIM.(...)
About Lapis Domum (excerpts):
Mimesis or about the gesture of making LAPIS DOMUM
In our attempt to decipher and understand the motivation of the excavating gesture and its mechanics, we inevitably found ourselves in front of mimesis as a great mystery of creation through a denigrated phenomenon of copy-paste. Faced with such a demonstration of strength, which the excavated architecture makes all over the world, we have come to direct our attention to the apparently modest examples, but which hide in their simplicity decisive gestures.
Paradoxically, what seemed to take the road of surveys, inventories, turned into an initiatory road. I discovered that this approach to LAPIS DOMUM does not follow known paths, nor beaten paths, it does not happen on paper or in offices, nor in archives. After many sources of documentation and the analysis of famous representations this study gained substance when it borrowed form, or when the vacuum was born, in the plaster models.
As I stated, the first part of the research aimed at the analysis of the spatial morphology, the identification of the specific features of the ad invertum architecture, the interpretive perspective of the excavated architectural conception, with an emphasis on the aspects related to the mimetic architecture. The gesture of making LAPIS DOMUM became the ultimate, research by model. It was established as a non-formal educational application, bringing value, treating the innovative vision of the architectural heritage as the analysis through correlated methods of investigation.
The perspective developed in the applied study looks at the cave architecture, as incorporating antefactum the conceptual perception, specific to an original period, a unique stage in architectural thinking, based on the design of some non-edificandi principles. Through the very constituent material – raw stone, and the realization method / ad-invertum – the objectives had the unique potential of studying sculpturality - the original architectural spatiality. The chosen interpretive direction focused primarily on the architectural form and, secondarily, on the ornamentation in relief (hollow relief, bas-relief and notches) existing on the murus.
Making the plaster models was an essential phase in the research. The goal was to resume the methods of production and design of spaces, through excavation - cavo-relievo -, and respectively the nuances of details from micro to macro, passing through alto, mezzo, basso relief and incision.
Mimetic research reveals both complex cognitive systems, based on connections and multiple meanings, as well as specific mechanisms. Mimesis is a rare, fundamental ability to make connections, beyond the linguistic or cultural barrier, of reinterpretation, representing more than a simple copying, mirroring phenomenon. Mimetic analysis recognizes comparable, never identical elements, in this sense focusing on the exploration of coincidences. Thus, the selected examples that are the subject of the present study contain common, comparable elements, numerous enough to not be accidental.
The method of reproducing mechanics was constituted as a mirror, over the centuries, of the conceptual design of spaces from the 8th and 12th centuries AD.
Paradoxically, in a contemporary period where computer-assisted virtual visualization is common sense, in the past it was a trace of spatial conceptual projections from earlier cognitive stages.
Educationally, the applied part aimed to - through the correlated methods of investigation: documentation, photographic inventory, classical relief techniques, reported on a human scale - relate to the individual the experience and the virtual projection of a non-bearing architecture. In particular, through the mechanics of excavation, it sought to position the participants in front of a past reality, where plans were not individualized, voids were not canonical, furniture items were incorporated, and the original architectural spatiality was thought of as a bodily extension.
Cave architecture, meme brings this dilemma in morphology, through the prism of the incorporated elements, of the mimicry of the load-bearing architecture and beyond the years, creates the basis of a study of aesthetic vocabulary detached from its constructive role, remaining in the aesthetic ritual sphere.
The potential outcomes of the project include a better knowledge and recognition of the value of stone-hewn architecture in Romania, as well as a better understanding of the specific features of this architectural typology and how the mimetic, "stone" architecture constitutes itself with its own morphology (vocabulary and mechanics)
We pursued the intentional placement of the working method in the sphere of the classical tools of architectural surveying and model production, in the context in which both surveying and modeling were considered more than simple reproductions - particular ways of approaching the subject, understanding, representation and recreation, a method of correlated inquiry. The mechanics of this process was intended to be a mirror of the original process of creating the architectural space, from the conception phase to the one of use. Mimetic analysis recognized comparable, never identical elements, in this sense focusing on the exploration of coincidences. The selected examples were the subject of the present study in the sense that the common, comparable elements are sufficiently numerous that they are not accidental.
Thus, the study followed the physical rediscovery of the studied examples, the interaction of the work team with them, their re-transposition into a realistic model, with the analysis of the development phases. The educational project dedicated to young architects in the field applies an innovative vision through methodology, returning to the classic surveying methods that facilitate a closer approach to the subject and an amplification of its tactile analysis, pursuing an authentic perspective, in a contemporary period in which computer-aided surveying and reproduction through advanced technologies are merely tools of recording and transposition.
Advanced technologies (such as GPS localization, 3D laser scanning, photogrammetry, the HDS method, virtual reality (VR) and augmented reality (AR), 3D printing) have opposed the classical work methods: locating the position on the site on the basis of terrain routes, manual elevation surveying, classic inventory photography, sketches, plaster models. The plaster modeling course (+/- how to i.p.S.O.S. was structured with the aim of imitating the stages of conception and execution of the spaces and the land/massif in which they were located, by using techniques such as clay moulding, excavation, land processing in wet and dry environments These techniques have been used to mimic both human excavation or the act of extracting matter and the effect of external environmental factors on the terrain.
Thus, through the use of classic surveying and modeling methods, it was possible to experience a tactile approach to the space, amplified by manufacturing through model and drawing, which allowed an in-depth analysis of the architectural elements and a deep understanding of how they are incorporated into the phase original design in stone architecture. Also, by using these classical methods, the study participants were able to explore the space in various scales of the human body and with different sizes of team members, which allowed a complex understanding of the ergonomics of the space and a detailed analysis of the interaction between the space and the user . Thus, the study aimed to provide an innovative and authentic approach to education and research in the field of architecture, which would allow a deep and authentic understanding of the subject studied.
In times when man was both user and architect, creating spaces to live with and with God, architecture was an extension of the body and its dynamic movements, an incorporation of daily ritual into a minimal, anchoretic projection.
- The Map of Neighbourhood Libraries from Bucharest (HBC)
- Bucharest. Minor Structure vol.1 & 2
- IMUAU Summer School. Schönberg 2023
- MEeT Heritage
- Girafa Urbană ( Urban Giraffe) - Tunari-Eminescu
- Hypostyle
- Voice Your Place
- Cities that transform - Beirut after the blast
- Lapis Domum. In the footsteps of the architecture carved in stone
- The shape and measure of space
- Summer Bucium University, X-th edition, 2022
- Summer Bucium University 2023
- Inventory of the vernacular heritage of Mușetești, Gorj county
