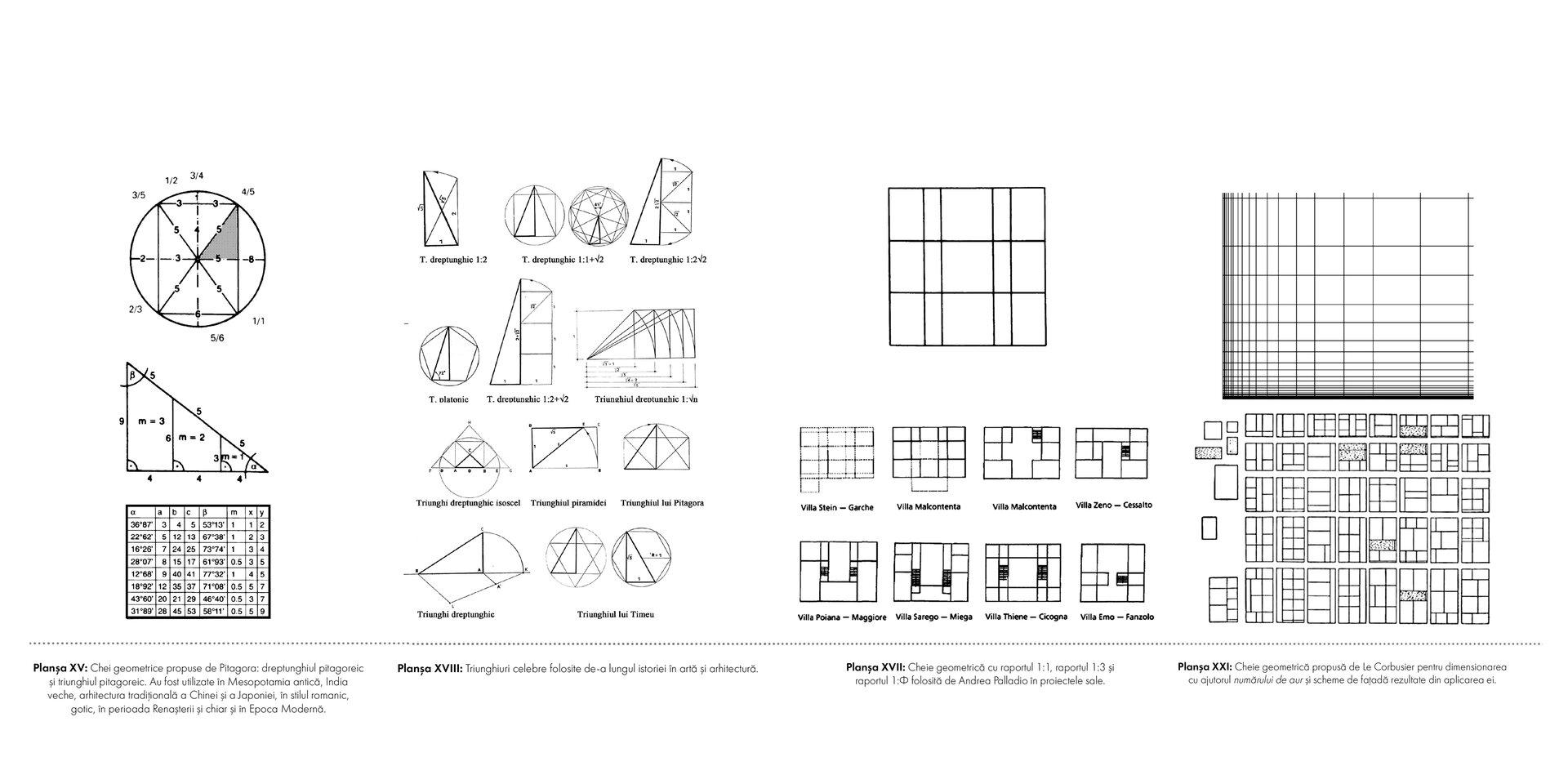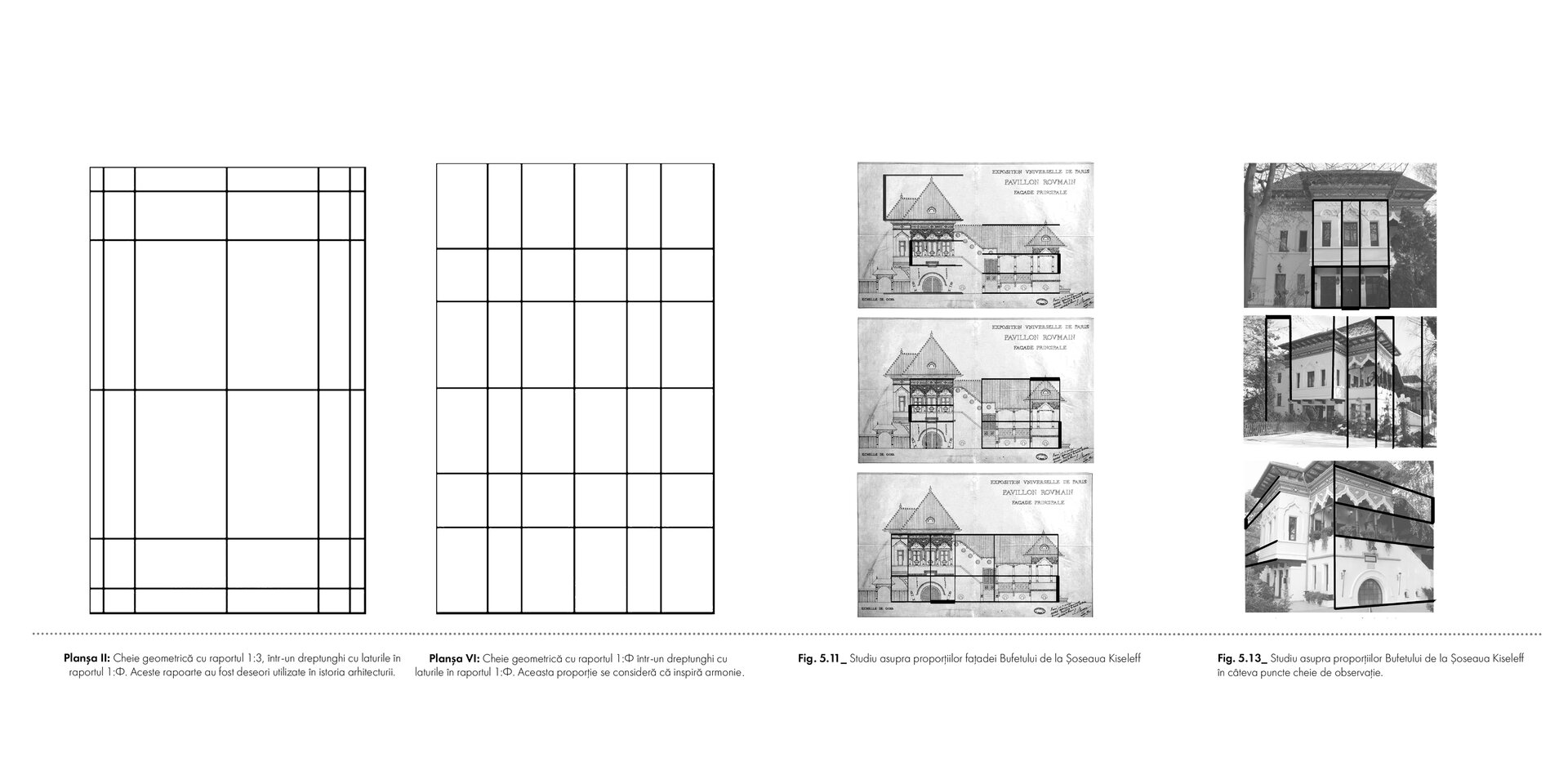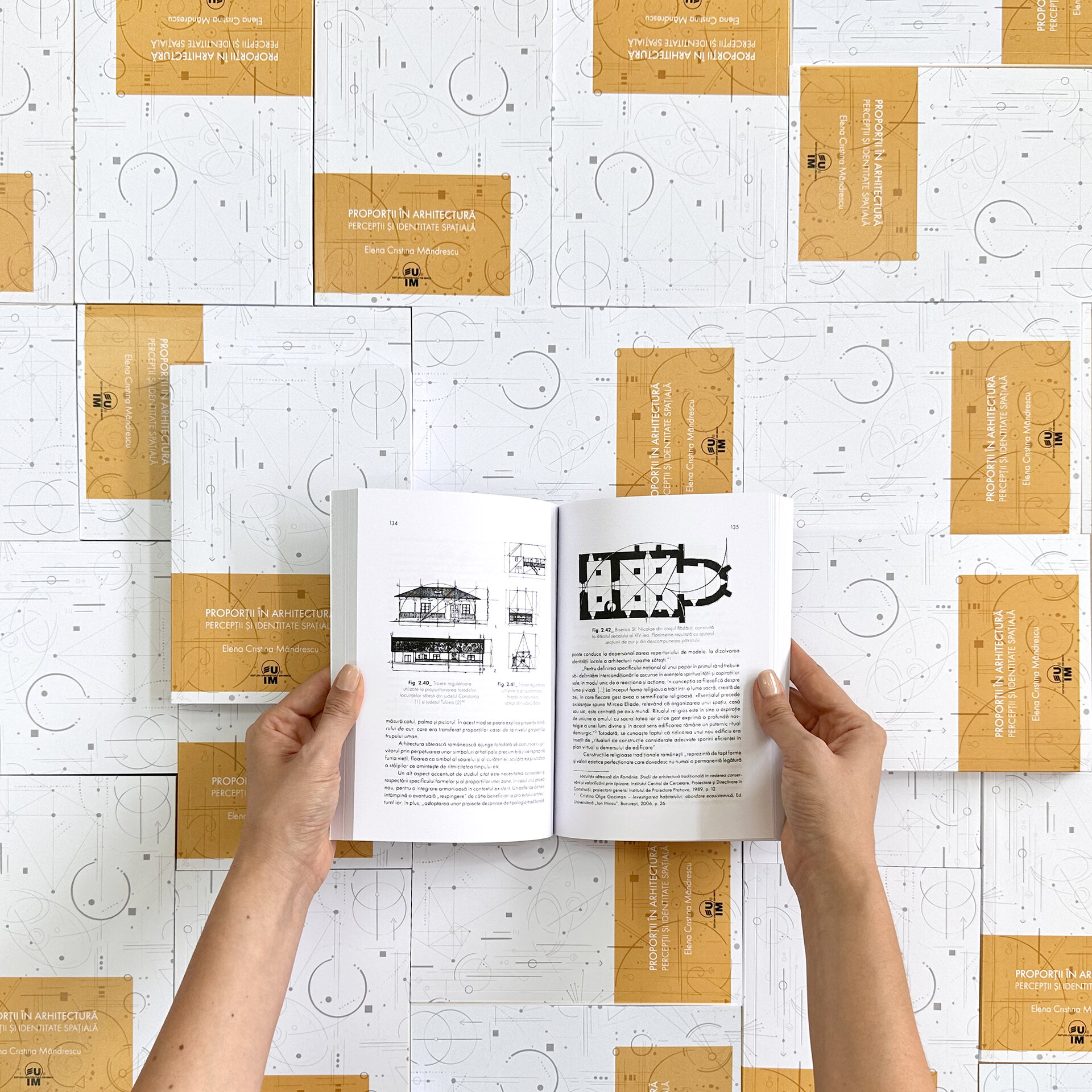
Proportions in Architecture. Perceptions and spatial identity.
Authors’ Comment
This work resulted from the PhD thesis with the same title and was born from a specific introspection of the design process, that moment when the architect, after having mastered the theme and established the flows between functions, outlines the volumetry of the future building. The study of proportions is of major importance both in terms of the external appearance of the building and the architectural quality of the interior space, which is quantified in the users' state of well-being, through the balanced relationship between aesthetics, significance and perception. The timeliness of the theme is intrinsic to the design process, supporting the architectural-urbanistic and artistic ethics, with theoretical and applied concerns. The book provides a tool to support the process of designing or checking the proportions of a building for contemporary and future architects, through a theoretical part that includes the inventory and analysis of the perceptions of proportions, and a practical one that brings together the various geometric principles of proportioning methods. Through his role as a shaper of identity, the architect has a duty to know the symbolism of the forms with which he operates, as well as their compatibilities and their impact on the sensorial and perceptual level.
"For the client, the architectural project is his language to the world, the message he wants to convey, the image he wants to present or what helps him reconnect to his own being. Today, however, works are all the more appreciated because they share more of who we are, with our pluses and minuses, rather than who we might be. The artists of the past (...) did not represent the people they sculpted or painted with their traits but in a higher, transfigured vision. (...) The works, including buildings, were meant to bring out the best in the recipient and to inspire us, through contemplation, with its high aspirations." (p. 212)
"The aim was to give as clear a picture as possible of the need for architectural beauty and the means of achieving it through the proportions chosen in architectural projects. The examples followed the evolution of the historical context, trying to expose the most important principles used in the realm of proportioning. The study started from the analysis of the visual apparatus and mental imagery, in order to understand the differences that arise between physical proportions and how they come to be perceived. It also outlined some theories about the virtues that an architectural object must possess to be considered harmonious. Finally, the work is argued by the scientific principles of the law of resonance, with the encouragement to turn our attention to creating harmoniously proportioned compositions and spaces, which attract the inner renewal and fulfilment of those who inhabit them, the state of well-being and the sense of right thing in the right place." (p. 215)
- The Rehabilitation of Built Heritage. Theory and Technique
- Goldstein Maicu. Modern Villas.Constanța. 1931–1940
- The mediterranean architecture in romanian interwar period
- The Academic Community of the Architecture University
- Digital modeling of the impact of the 1755 Lisbon Earthquake / Second revised edition
- The Impalpable in Architecture. The Oikological Vocation and the Cosmotopic Character of the Architectural Interior
- The Dynamics of the Christian Lithurgical Space. The Influence of Function - 2nd edition revised, completed and actualized
- The Arad citadel. Architectural valences of the relationship between history and city
- Set Apart. Evangelical Worship Space
- Proportions in Architecture. Perceptions and spatial identity.



