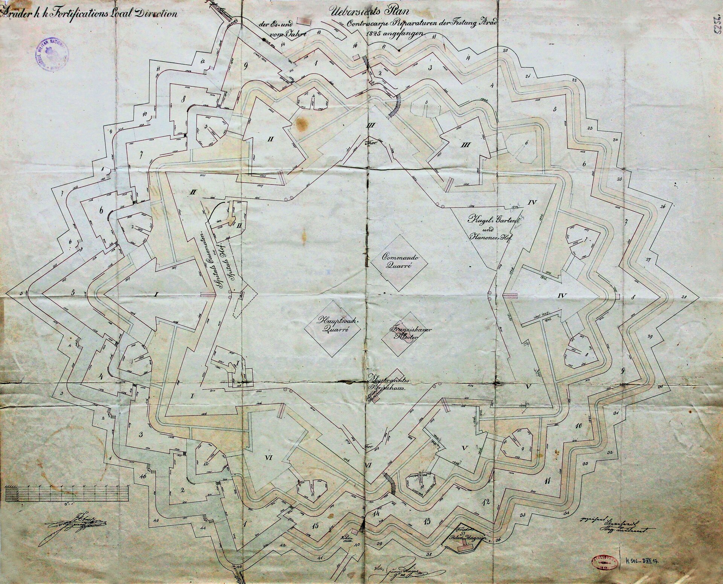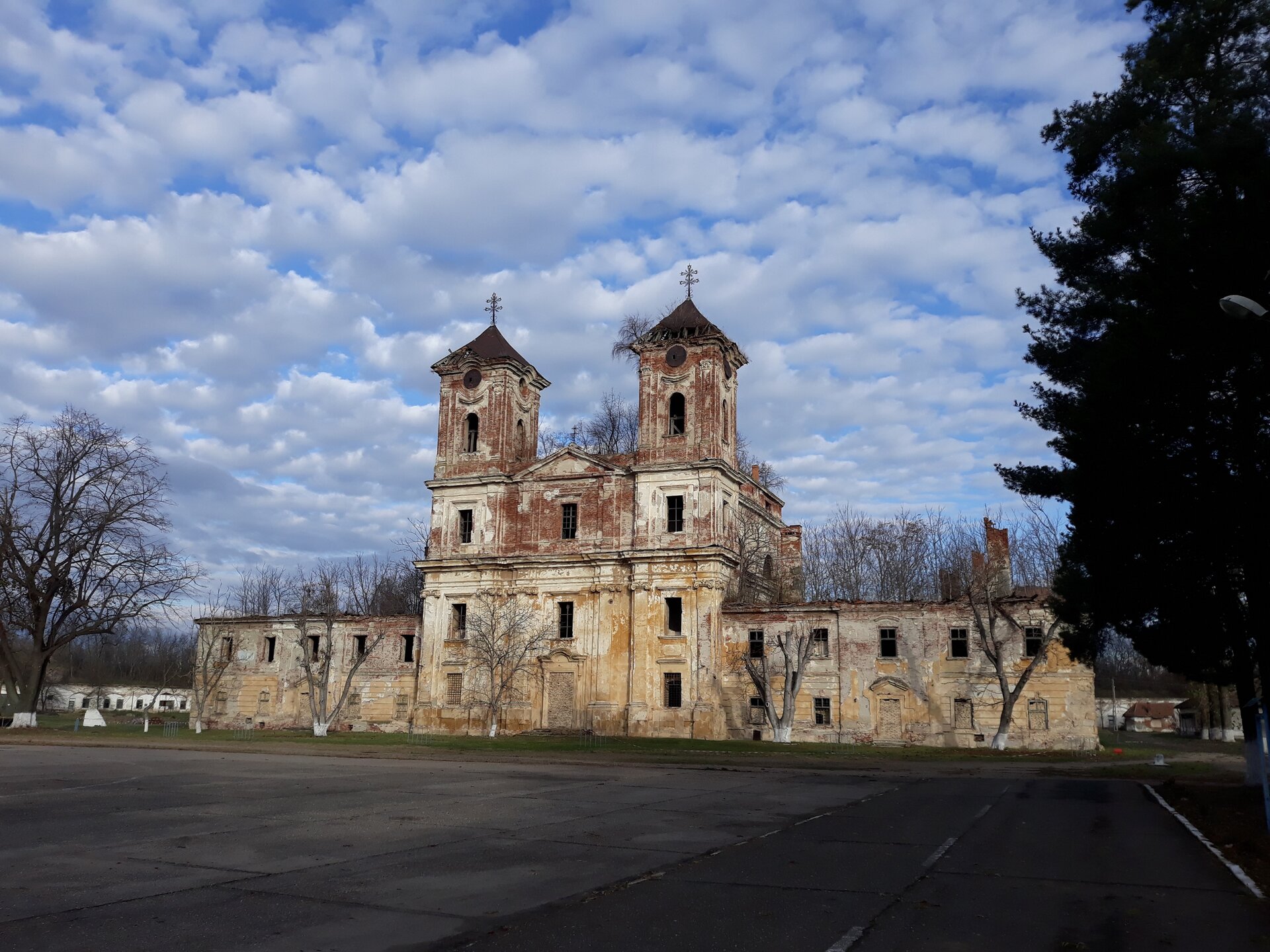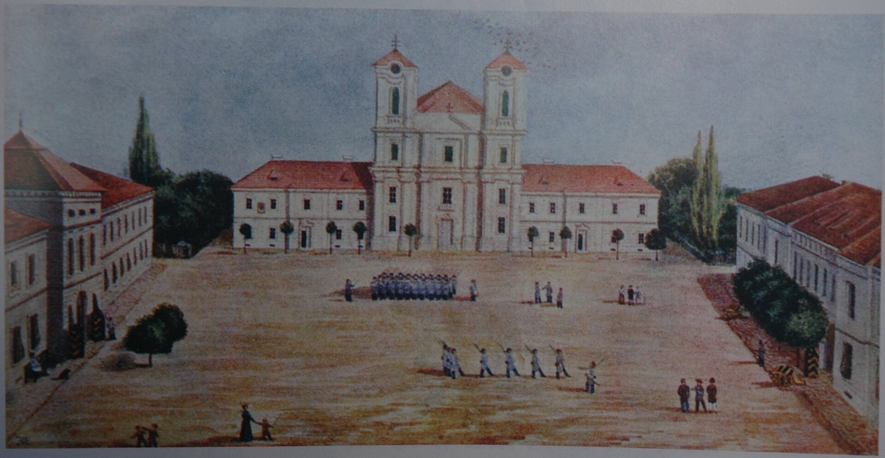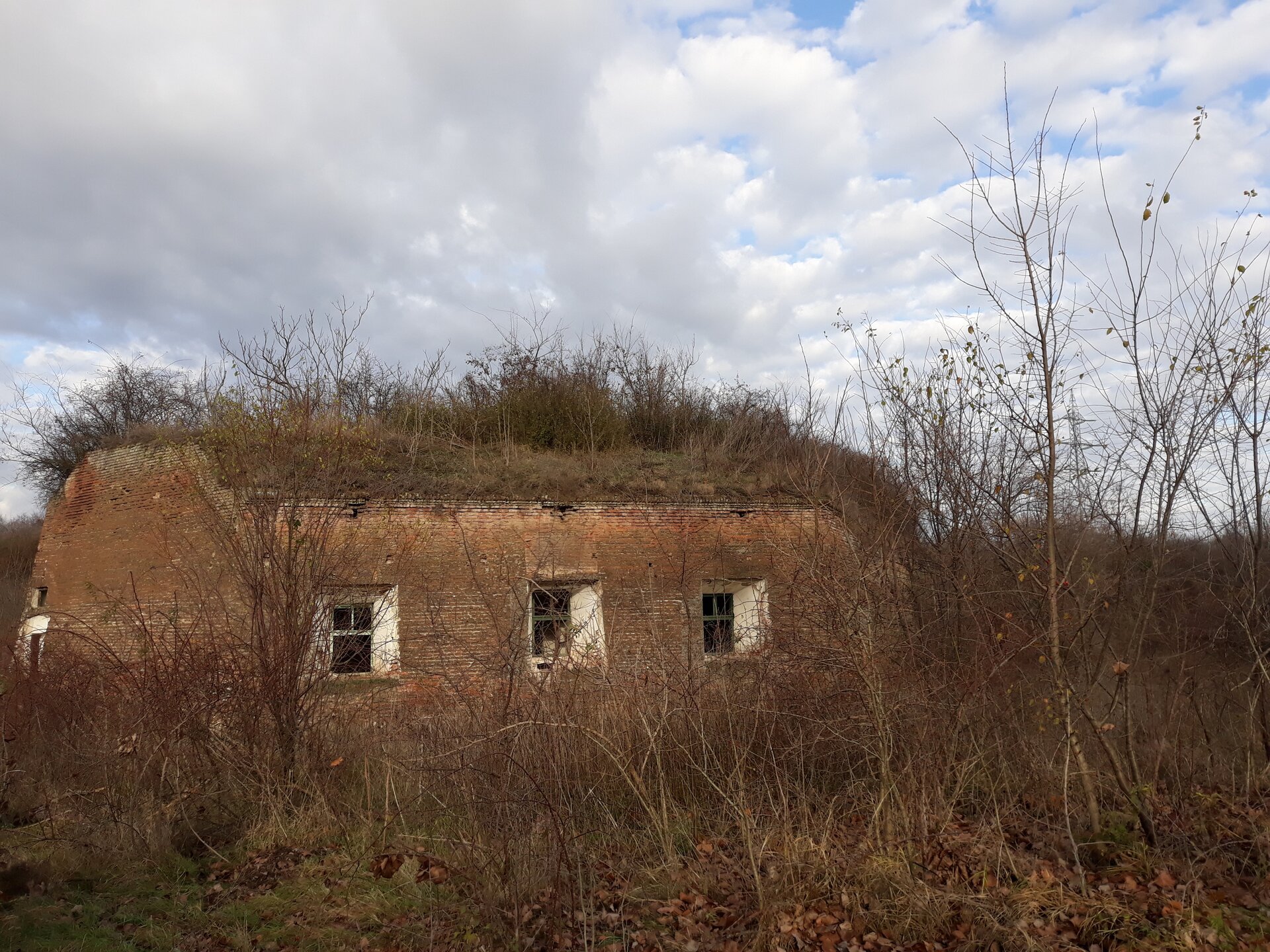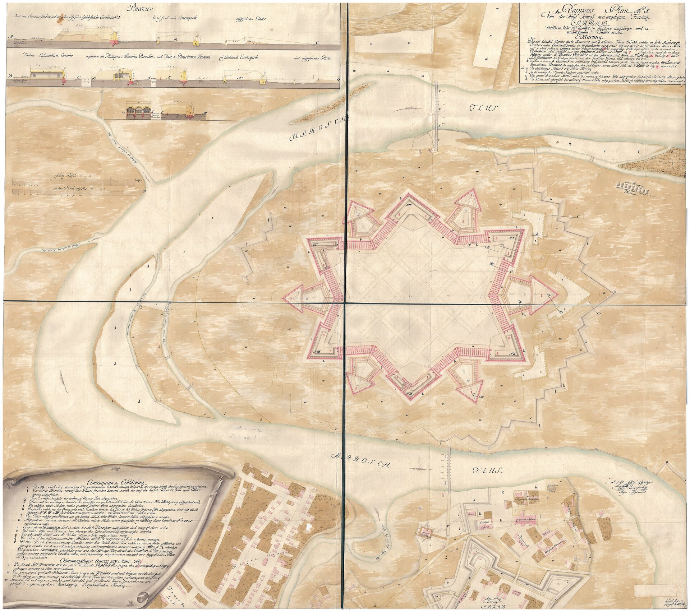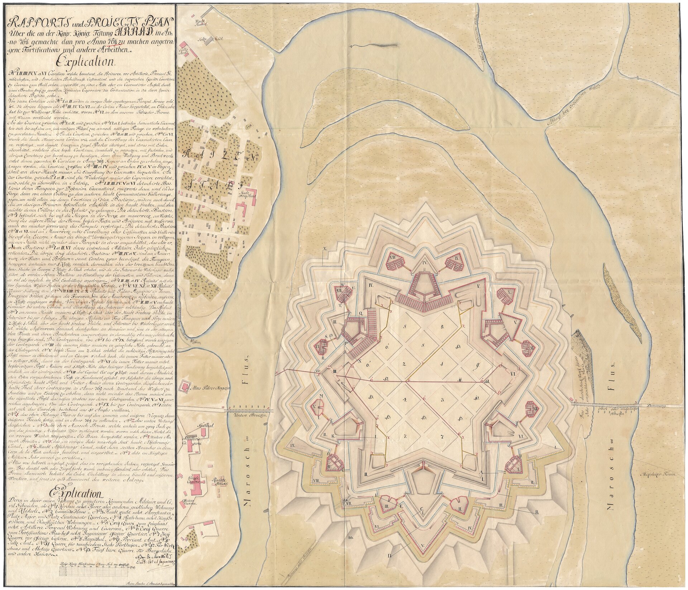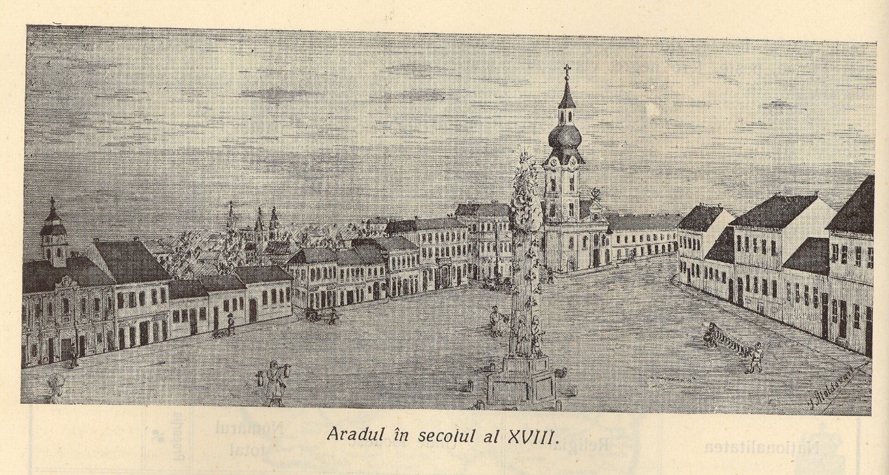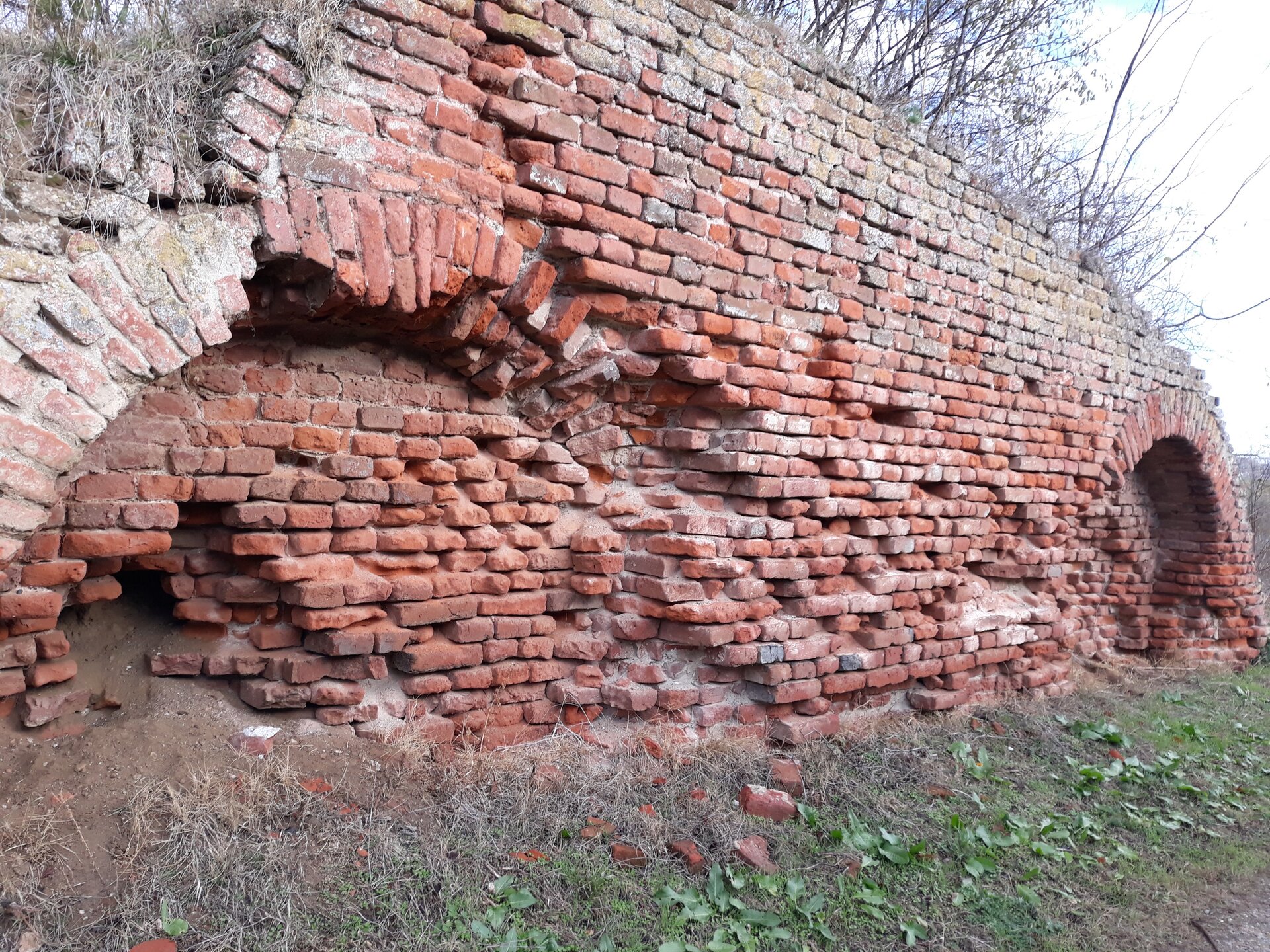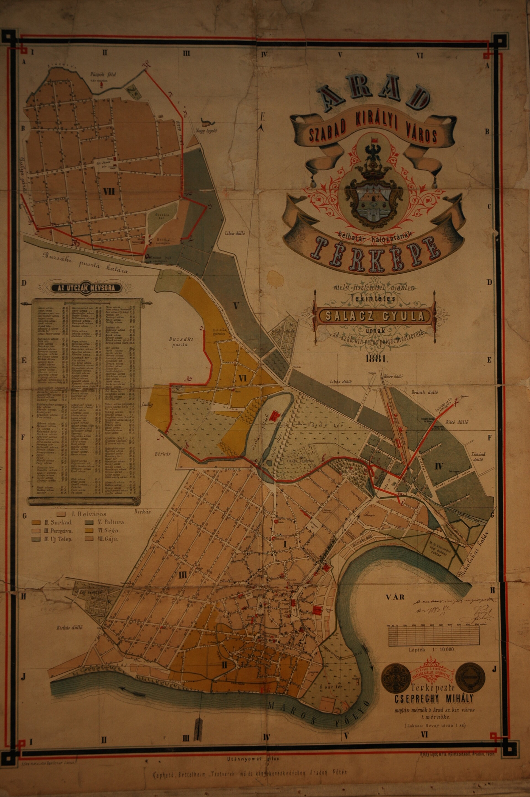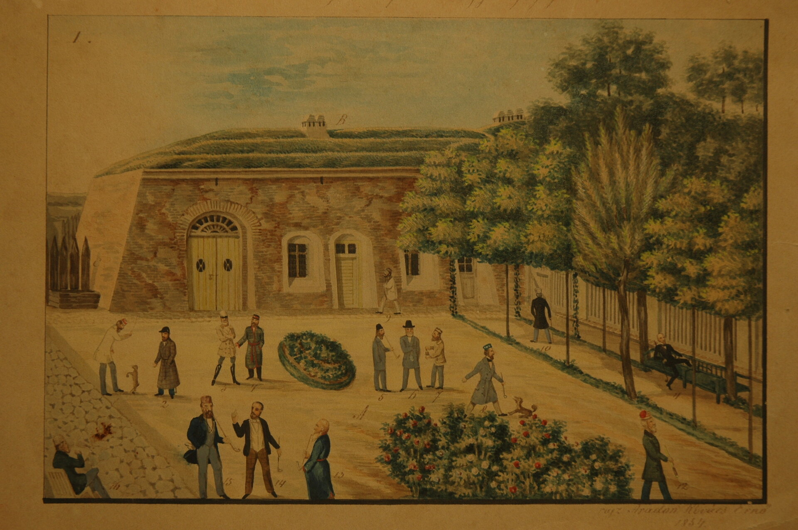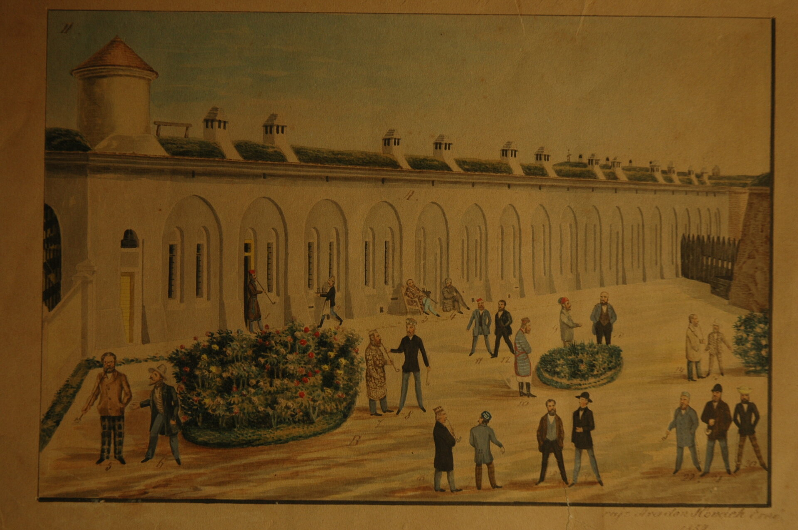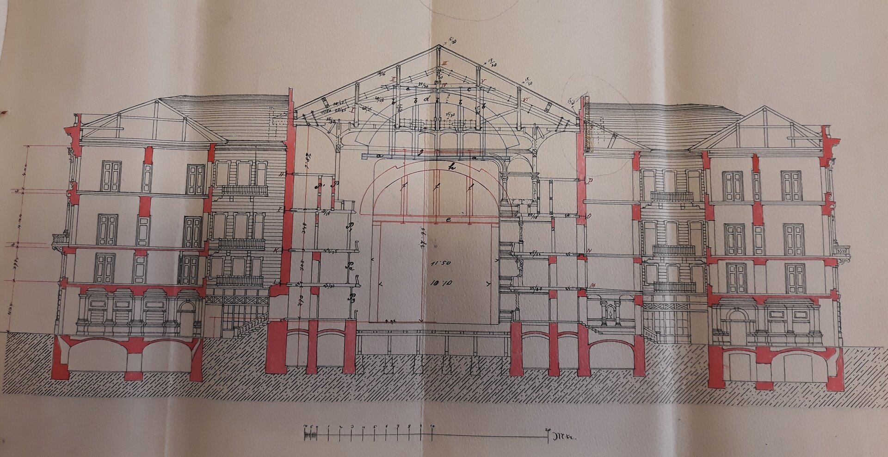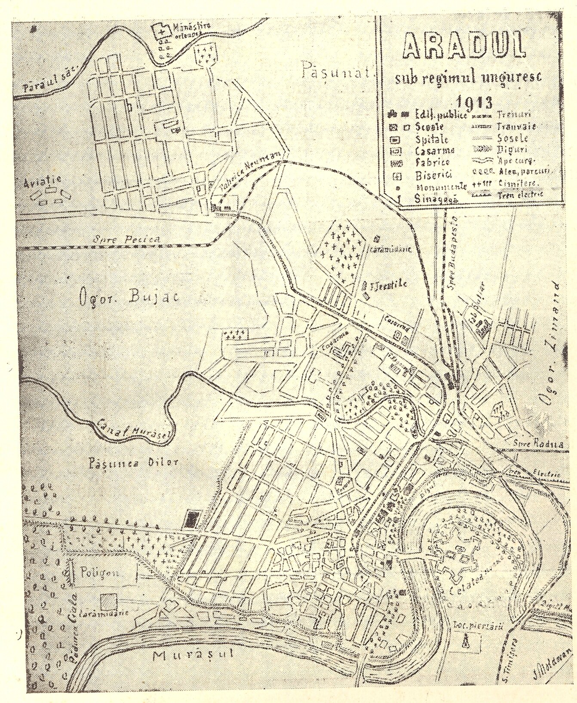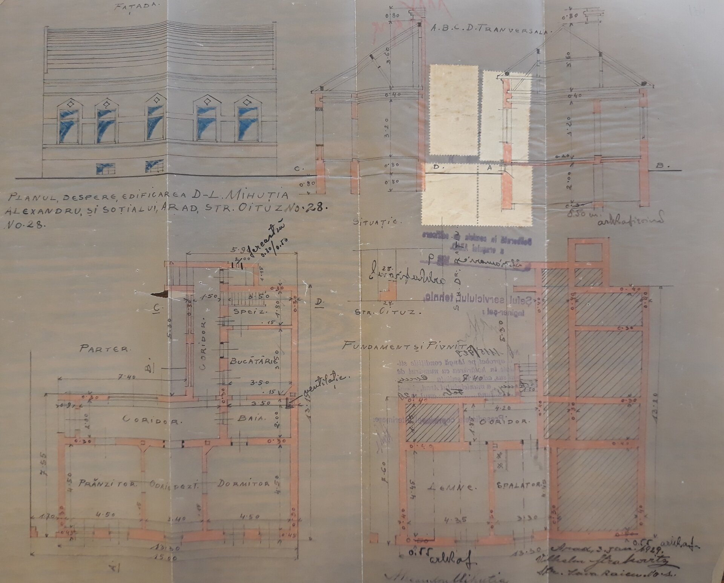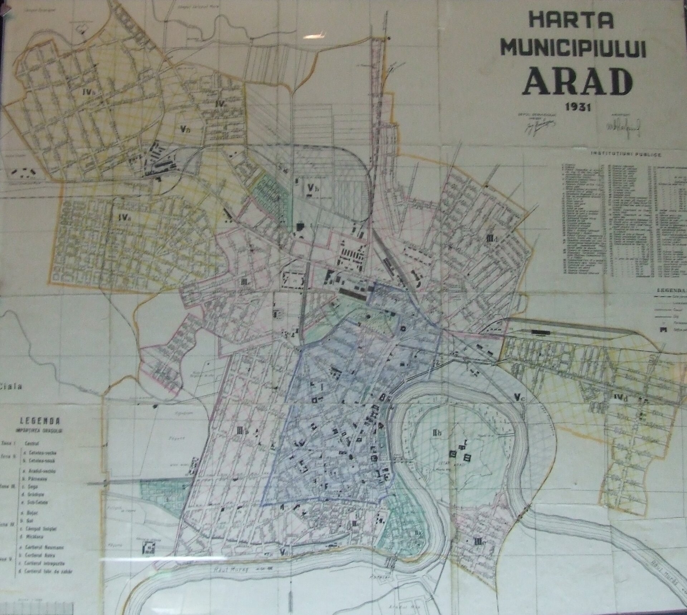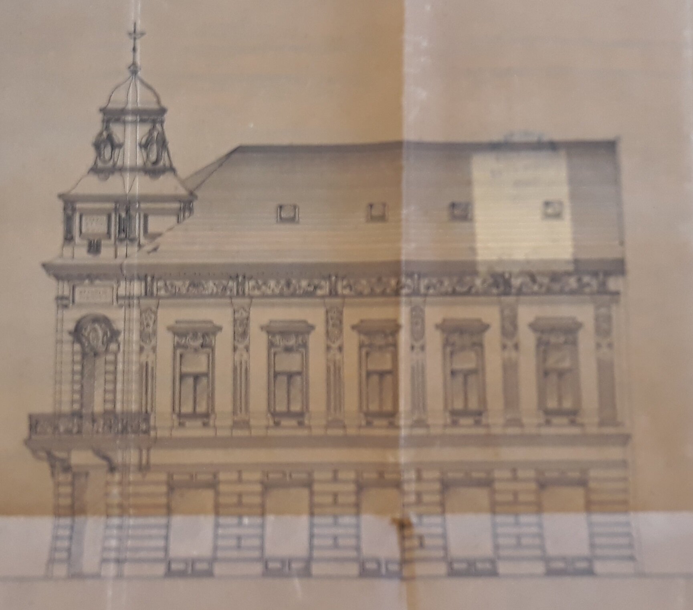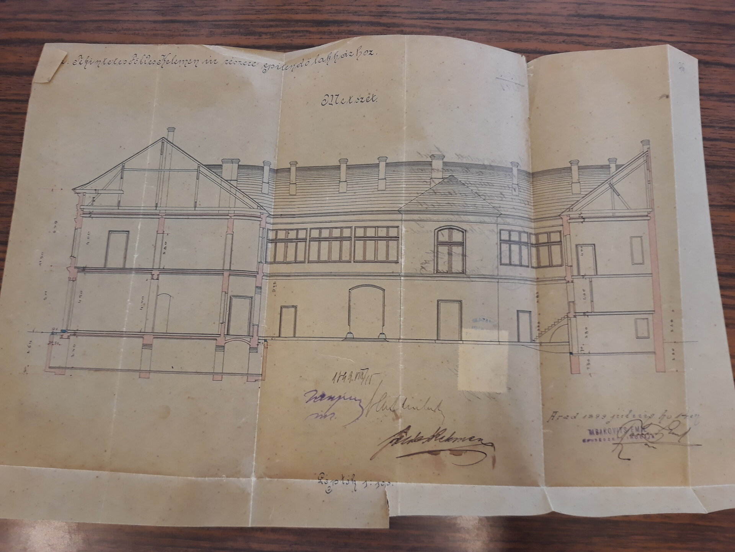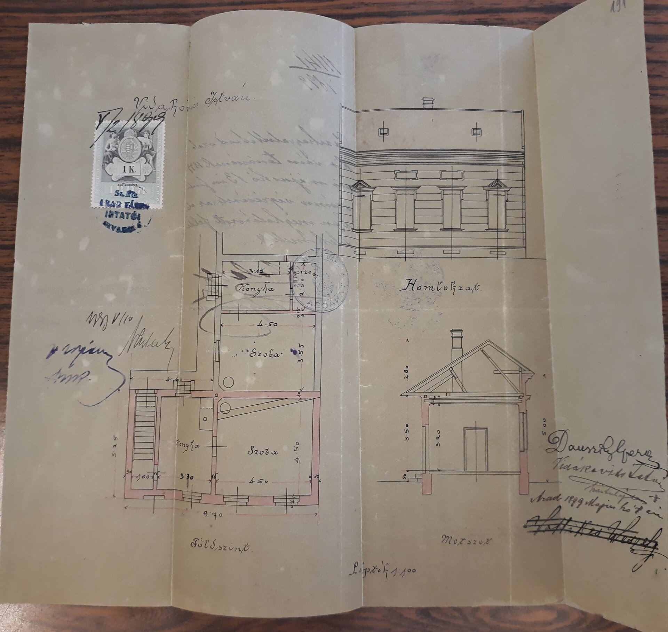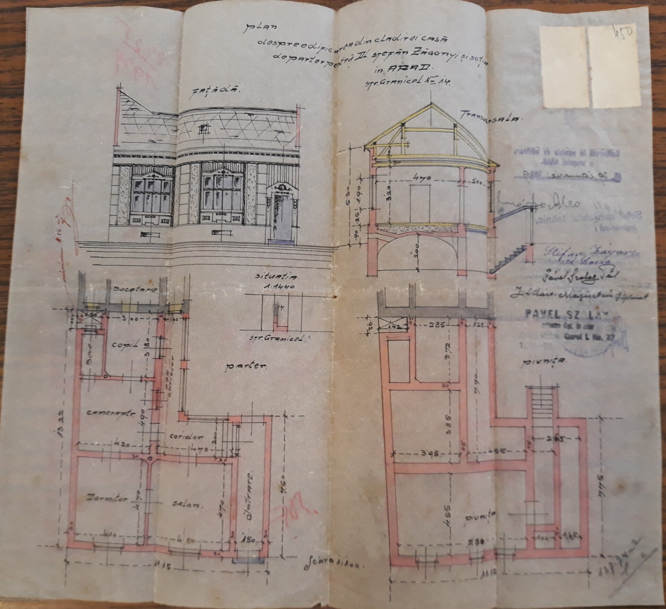
The Arad citadel. Architectural valences of the relationship between history and city
Authors’ Comment
The study does not seek to propose a new monography of the city of Arad, historical data and information considered relevant being selected, in order to facilitate the understanding of some determining mechanisms in the formation of successive fresco sequences underlying the current identity landscape, identification, protection and creative integration of elements with generative potential.
Among the motivations for choosing the study theme was the finding of the vulnerability of some spaces and architectural elements whose transformations, losses or reinterpretations could be prevented through understanding, communication, regulation and ensuring the necessary firm protection measures.
The research follows notions of valences, history, fortress, city and brings questions related to generative processes in the formation of architectural and urban landscapes, relationships between compositional elements and psychological factors, as determinants of the materialized structures in time of the fortress and the civil settlement of the early 18th century, and later to the city of Arad, and seeks delimitations of distinct creative stages, causalities, specificities, longitudinal or transversal relationships within the architectural stylistic manifestations. There are searched contextual transformations in urban, landscape and psychological contexts, sequential representations of the deep substratum of the current identity landscape, bearer of a generative potential through mechanisms of opposition or affiliation.
The research on the historical meanings of the city and the city of Arad, the creative stages, the stratifications, the transmissible values, the vulnerabilities, the separating barriers, aims at defining ways of protection and inclusion in future generative processes.
Seeking to understand mechanisms of creative endeavour materialised in the architectural landscape by reference to earlier generative stages or contemporary, involves an investigation of the determining causes of the differentiations and multiplicities observable in the imprinted environment.
The research questions converge towards the identification of ideatic contents and contexts, acting as the determining epicentres of changes in the identity landscape, and transdisciplinary ways are sought to refine criteria and filtering methods in order to prioritise the need to protect and contemporary integrate certain assemblages, architectural, environmental, historical and urban landscape values.
Transdisciplinary approaches, using concepts from other fields such as semiotics, social psychology, psychoanalysis, hermeneutics or geometry, with applications in architectural theory, serve to open up different perspectives on the built landscape and the complex relationships of architectural, urban, psychological and landscape environments.
The literature selected as relevant to the research topic includes concepts developed in architectural theory, criticism and history, semiotics, social psychology, psychoanalysis, military strategy and technique, hermeneutics, phenomenology, theoretical foundations of interventions or refurbishments carried out in the last twenty years on urban and landscape ensembles, complex projects dedicated to the specific case studies of heritage fortifications. The analytical apparatus was conceived as a structure open to transdisciplinary interconnections , the complexity of anthropized environments being necessary to be addressed through multidisciplinary analytical developments. Mapping descriptors of the current status, initiating listings kept open due to the holistic complexity and multidisciplinarity of the subject, aims at structuring an open multidimensional model or portrait of the contemporary built environment, in order to support the preservation and viability of the architectural background, without hiding or losing the patina of history, in search of symbolic depths attached to the perceived images.
The study followed the architectural and urban development of the civil settlement of Arad, the military fortress and the peninsular space around the fortress, with the aim of analysing the relationships developed over time between the component elements of the present city.
The main directions of the documentation process were the research of collections from the archives of the Arad Museum Complex, funds of the National Archives of Romania, Arad County Archives branch, funds of the Osterreichisches Staatsarchiv, Kriegsarchive, funds of the Hungarian National Archives, inventory lists of the Military Archives of Pitesti, archives of the Bucharest Military Museum, National Heritage Institute, bibliographic research and field research of similar existing fortified complexes of Vauban influence, Alba Iulia fortress, Timișoara fortress, Arad fortress.
In relation to the existing bibliography on the evolution of the city of Arad, we sought to complement the database by focusing on some favourite themes such as: analysis of relational dysfunctions, but also of generative phenomena of a psychological nature, cleavages or community consonances.
The historical evolution of architecture cannot be separated from the complex contexts of spiritual transformations, urban growths, landscape remodelling and natural environment. As an element of continuity, the trilogy fortress/civil settlement/landscape appears in the oldest bibliographical and iconographic sources.
In between 1700 and today, the fortified ensemble of Arad goes through distinct stages of
The particular case of the city of Arad is remarkable, due to the configuration of the surrounding landscape, the historical stages of growth, the expansions and changes induced by topological and psychological relationships, the ideological and artistic currents, whose legible effects are recurrent or contrasting.
The successive sequences of internalisation or externalisation processes, starting with perceptual processes, introjection, processing, up to the observation of the mechanisms of the effects of creativity in the built environment, show similarities with mathematical functions or geometrical representations also reflected in the built environment.
The theoretical representation of generative mathematics defines a set of processing formulas, reiterated, which could be represented as mathematical functions, which integrate in mental systems values, constants or variables, whose complex relations determine the appearance of different results, even if the generating formulas are similar, repetitive and cyclically revisited and the diversification and multiplication of the processed values, induce new differentiations or alterities, in each cycle of generation.
Multidimensional representations, integrating data and perceived images, but also memorized depths of palimpsest stratifications, continuity factors, meanings and structuring of sequentially attached encodings, constitute arguments for the multiplication of analysis perspectives integrated in the creative modelling approach. The linkage of signifiers, connected sequences of creative stages, through the transmission of identity and psychological factors, are imprinted in the built place.
In addition to outlining and perfecting resilient approaches, in relation to historical cleavages and faults, the study also supports the structuring of a communicative, open interconnecting system, in order to provide the necessary support for extensive comprehensive readings on the current identity landscape and previous stages structured as a background for future ones developments.
Contemporary architect’s work involves a process of integration, articulation, junction in the design of the complex and evolving information provided by the domains of knowledge and life.
The passions for ideational and formal liberties, the sincerity and temporal synchronicity of expressions, offered by architectures and other evolutionary arts, do not contradict possible attitudes of comprehension or appreciation of the timeless, sometimes ineffable qualities of the cultural frescoes, present as surrounding poetic backgrounds.
Introspection on the ways of relating to psychological and built environments, through denial, contrast or affiliation in continuity, can bring clues to the symbolic locations of the historical or contemporary, creation product, as a link in the chains of cultural signifiers.
- The Rehabilitation of Built Heritage. Theory and Technique
- Goldstein Maicu. Modern Villas.Constanța. 1931–1940
- The mediterranean architecture in romanian interwar period
- The Academic Community of the Architecture University
- Digital modeling of the impact of the 1755 Lisbon Earthquake / Second revised edition
- The Impalpable in Architecture. The Oikological Vocation and the Cosmotopic Character of the Architectural Interior
- The Dynamics of the Christian Lithurgical Space. The Influence of Function - 2nd edition revised, completed and actualized
- The Arad citadel. Architectural valences of the relationship between history and city
- Set Apart. Evangelical Worship Space
- Proportions in Architecture. Perceptions and spatial identity.
