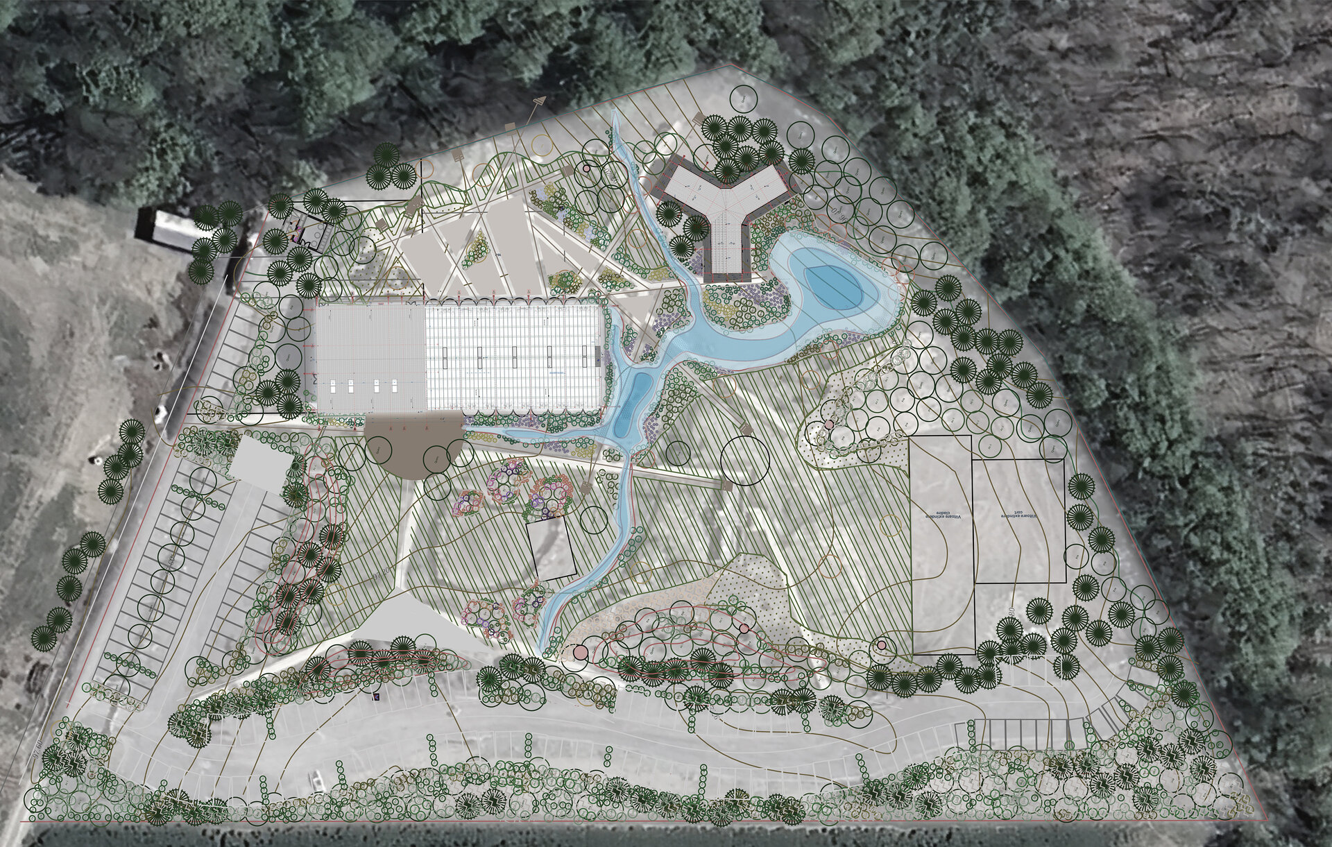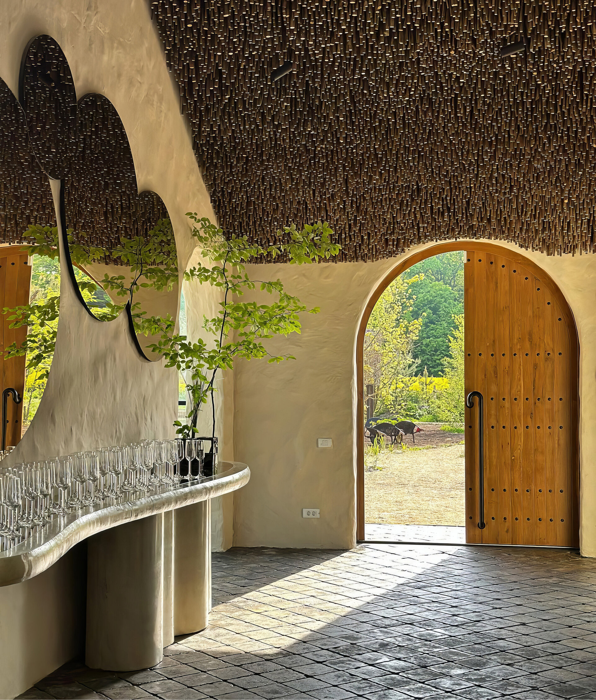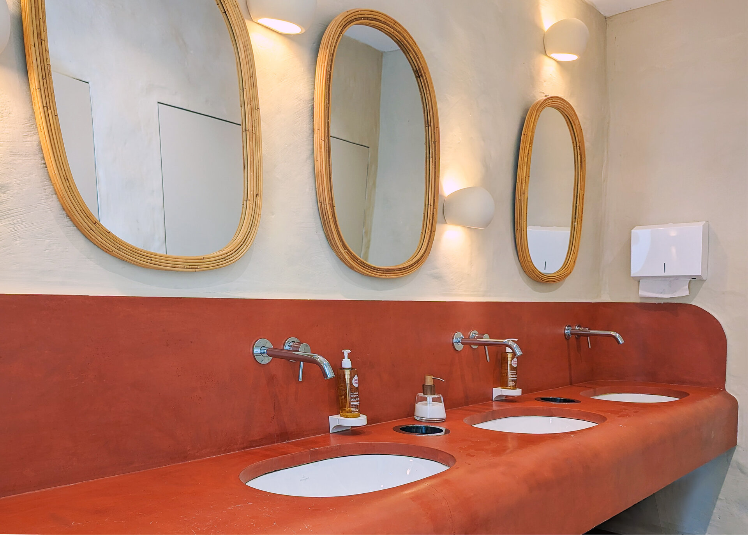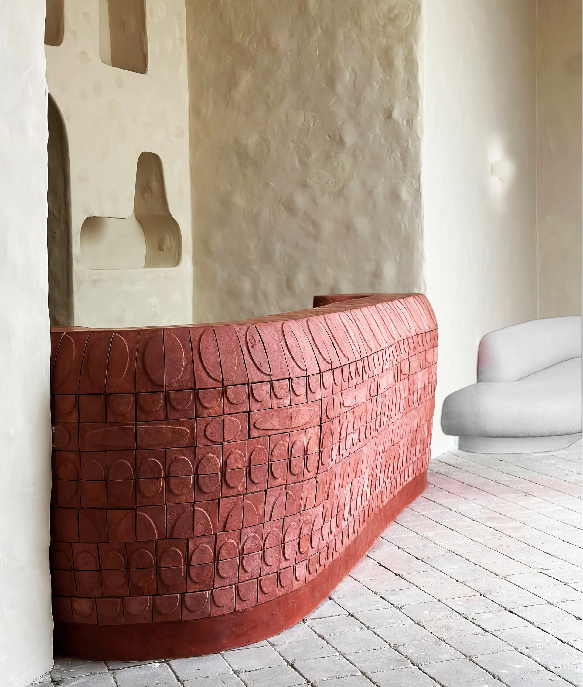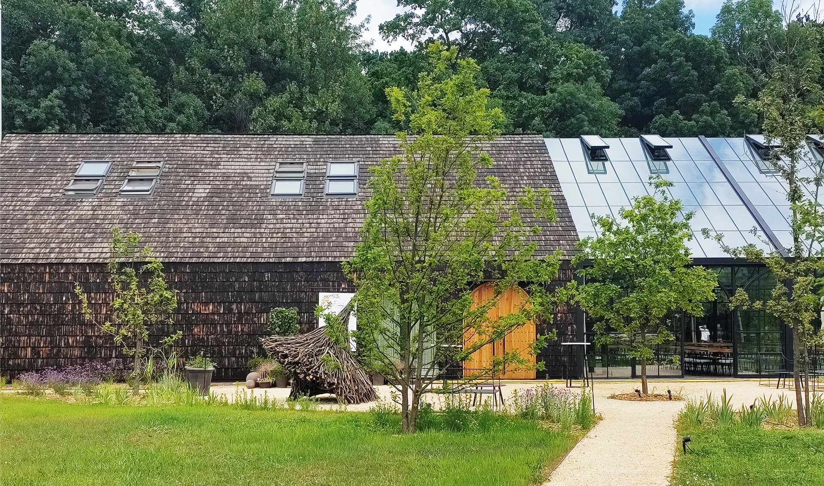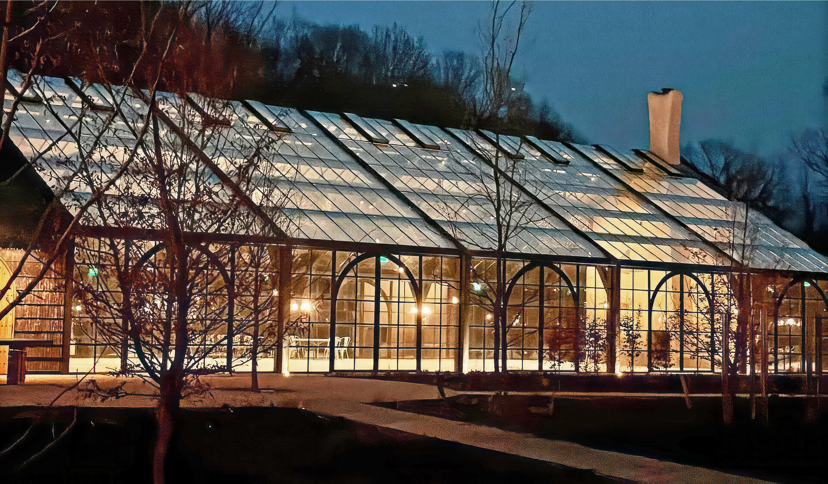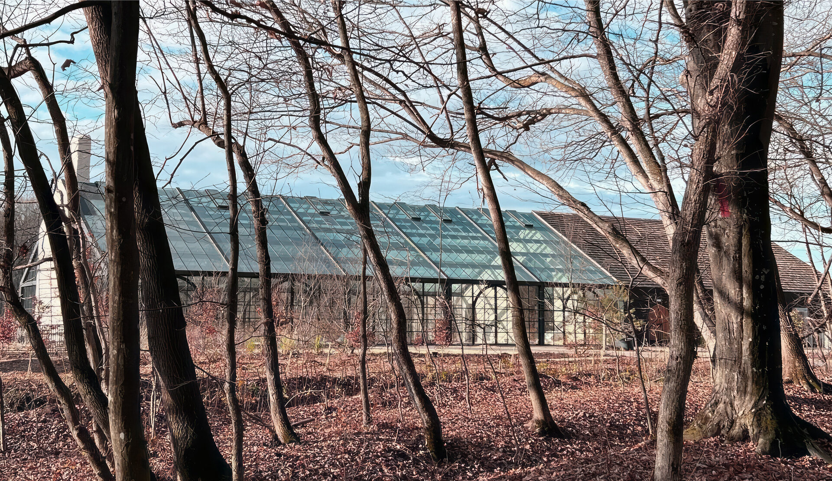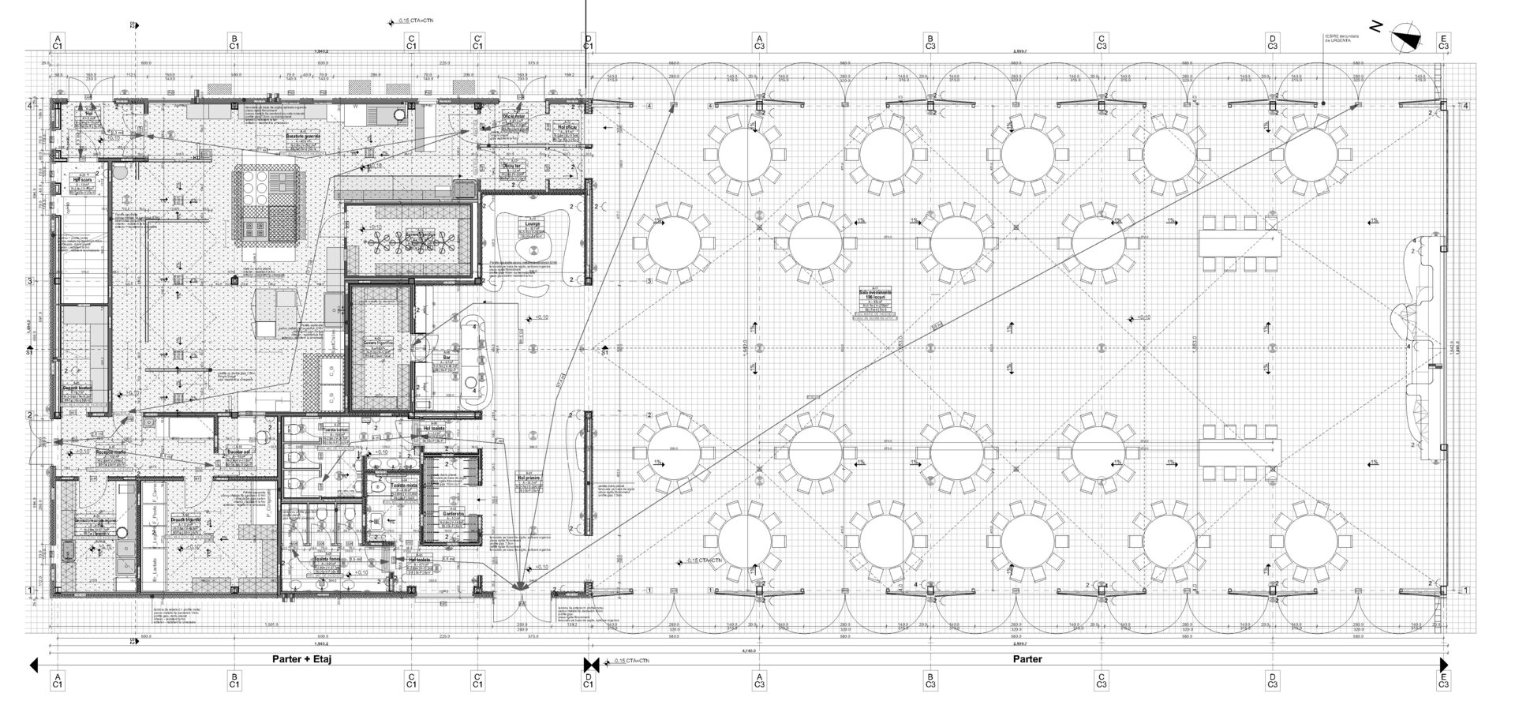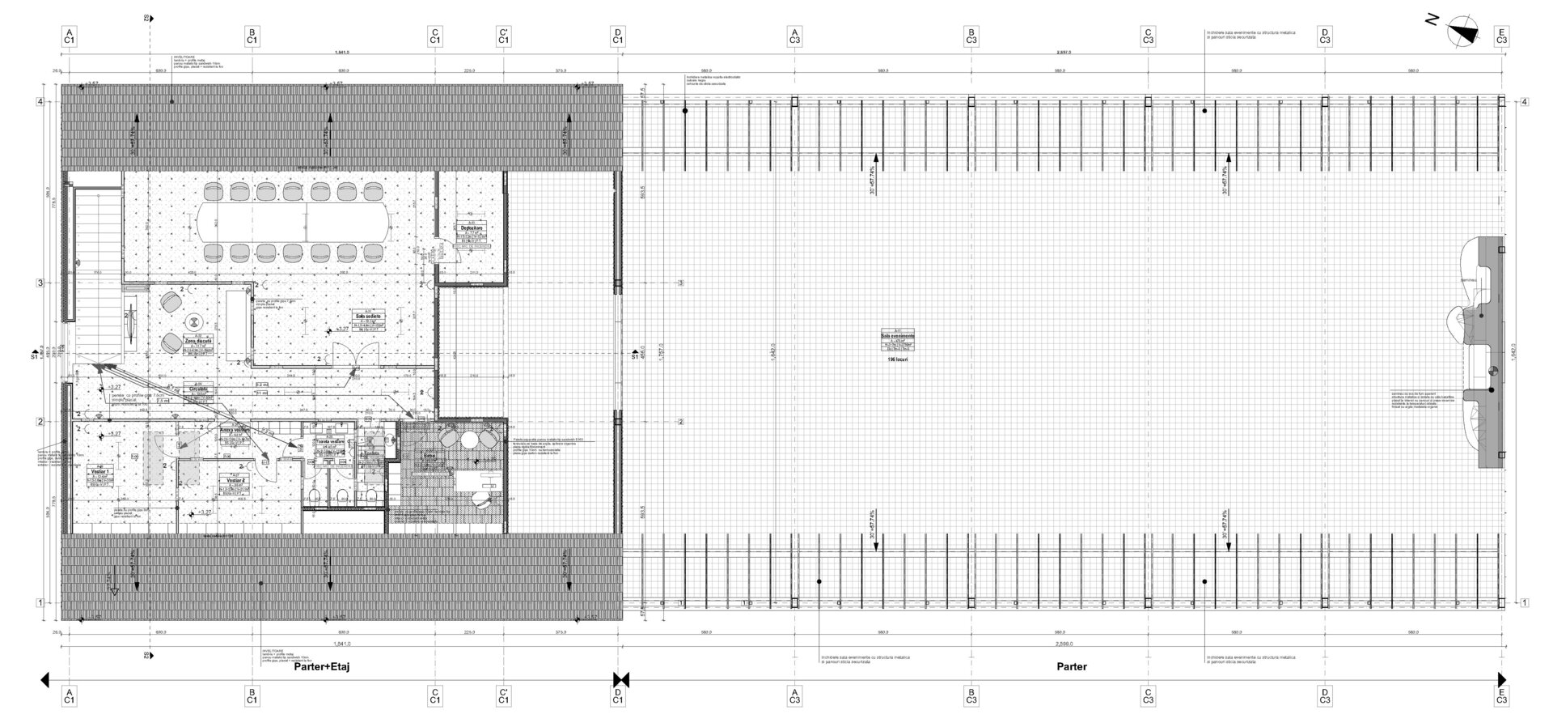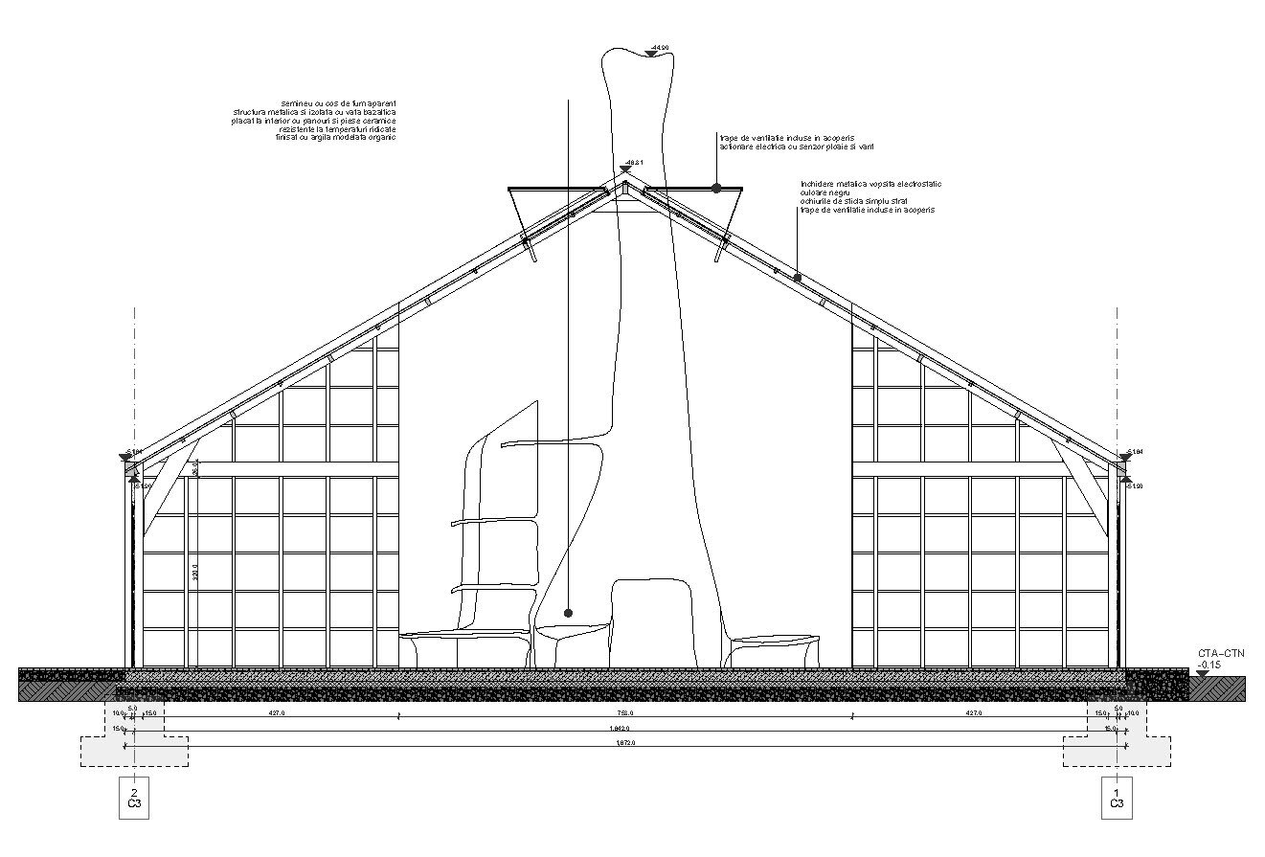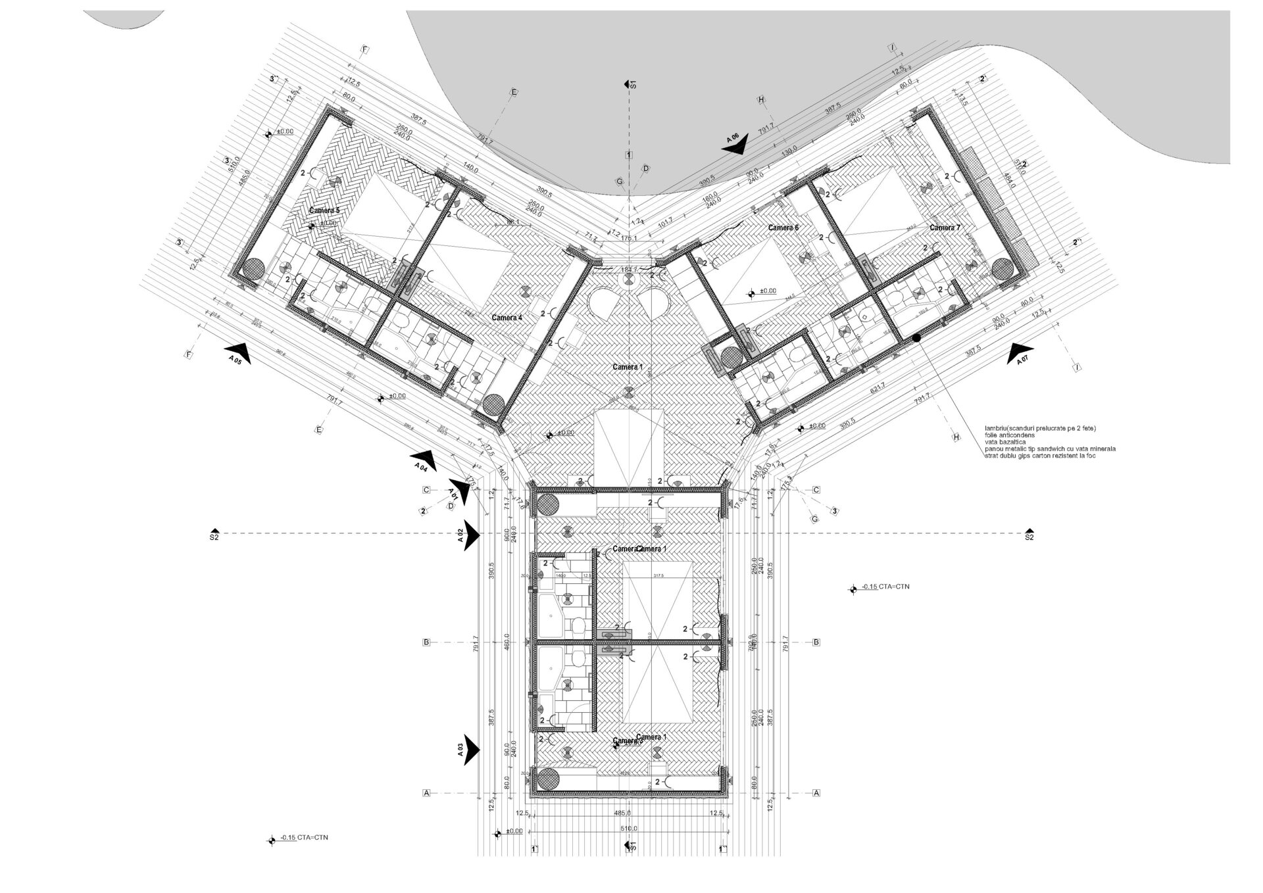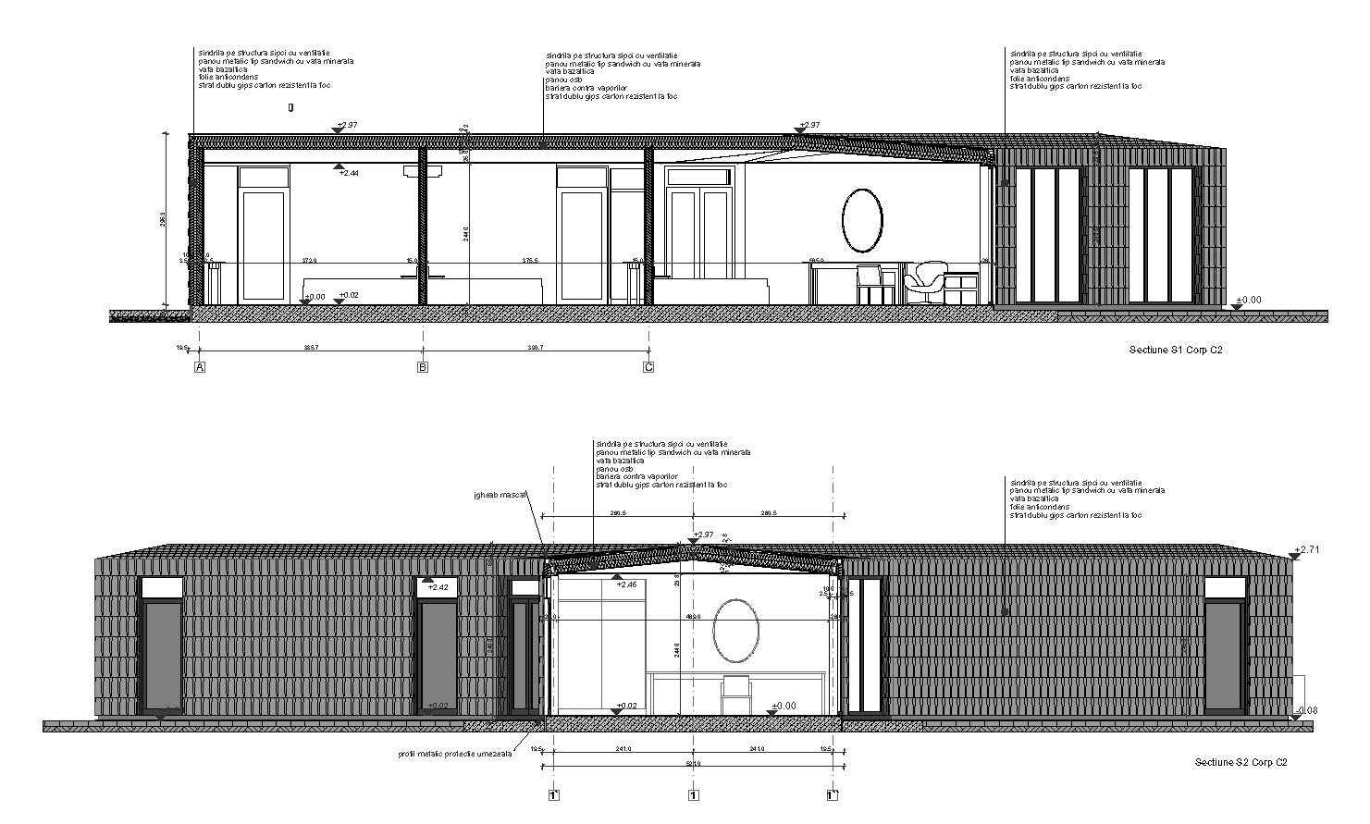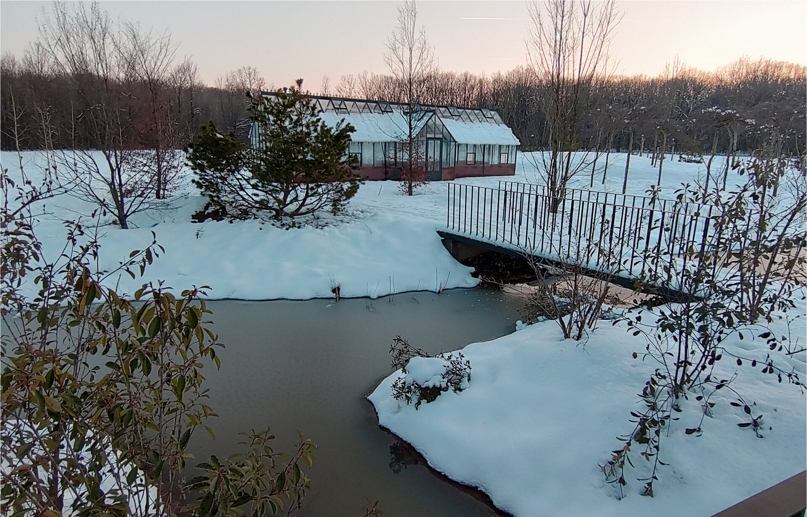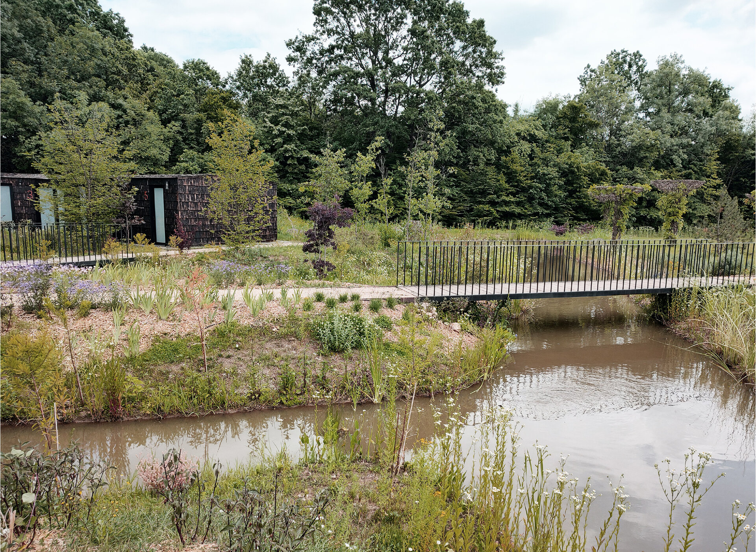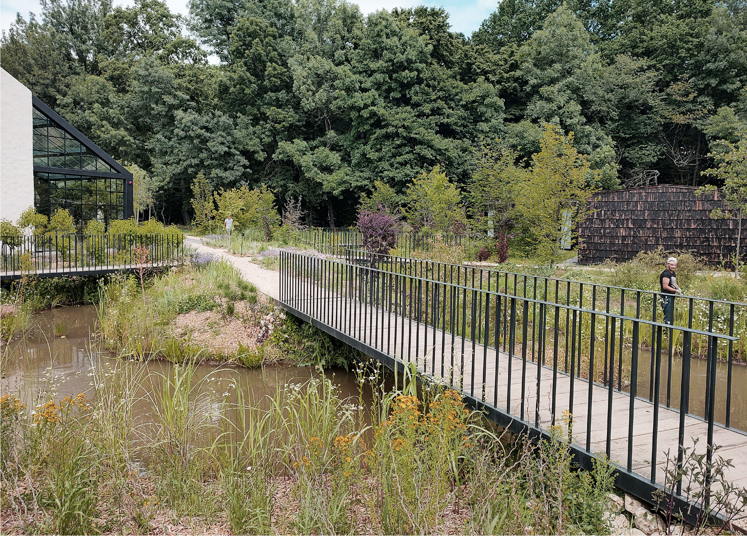
- Nomination for the “Built Architecture / Public Architecture” section
Iris Orangerie
Authors’ Comment
IRIS ORANGERIE gives the name of a park. It is an extension of the forest, an unrestricted and natural space, but of a controlled wildness.
The initiators of the project wanted to create several multifunctional pavilions, which would host their floral and artistic creations, as well as various events. But more than that, the beneficiaries wanted the surrounding nature to be above the buildings.
The site, a former cornfield crossed by deer and surrounded by the Snagov forest, would dictate the location of the pavilions in the hollows created by the forest, so that, from the road, it was almost invisible: the Orangery (the main greenhouse), a minimal body of accommodation and a secondary conservatory.
The pavilions are connected to each other by paths that get lost in the forest and that widen in certain areas, creating larger areas, extensions of the interior spaces. A naturally draining aqueduct also surrounds the buildings, providing small lakes and metal bridge crossings. The different textures of the alleys are given by the different dosages of the same materials: earth, gravel and sand. The parking spaces are also hidden in the meanders of the road, among various clumps of planted trees. As a whole, the landscape project combines the proposed plantings with spontaneous nature, a combination that bore fruit very shortly after planting.
The orangery, the main building, is made up of a wide and open area, completely transparent, with a visible metal structure (with a 17m opening without internal pillars) - the multifunctional part - and a full area - for utilities. On the outside, the unglazed areas are either finished with raw clay plaster or covered with burnt wooden slate. Inside, in the greenhouse area, the only opaque area is that of the vertical accent, the plastered fireplace. At the opposite end is an accent of color and texture in the form of a terracotta bar.
The accommodation body, minimal, is trilobed - with three equidistant parallelepipeds completely finished with burnt wooden slate, thus getting lost in the chromaticity of the context.
- IKI Retreat Măgura
- Summer pavilion
- Dorobanți Chapel
- Iris Orangerie
- Educational campus Bucharest
- Piața Romană no 7
- MUSE - Office building and headquarters of the Union of Visual Artists
- Domus Pacis - House of Peace
- H Arghezi
- The transformation of the Technological High School
- Deja Blue Guesthouse
- Arena Oradea
- Mercure Conacul Cozieni
- The Delfinului Market: Modernization, interior reconfiguration, expansion, façade remodeling, and structural steel reinforcement
- Top Line Dorobanti
- Hotel Radisson Blu Aurum Brașov
- ETIAS Unit National Headquarters
- Romulus MMZ
