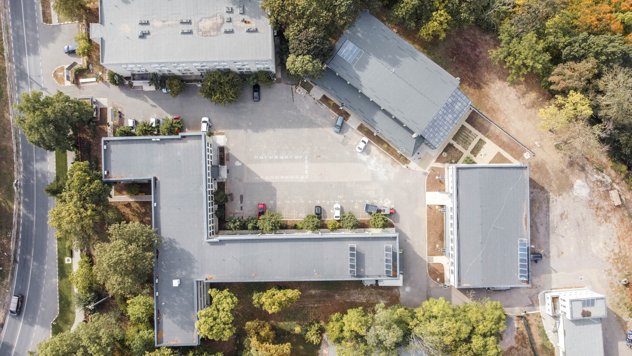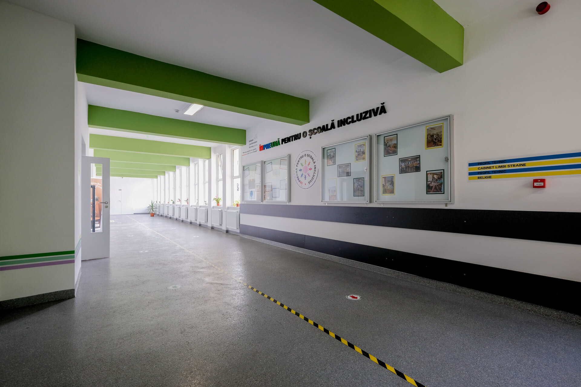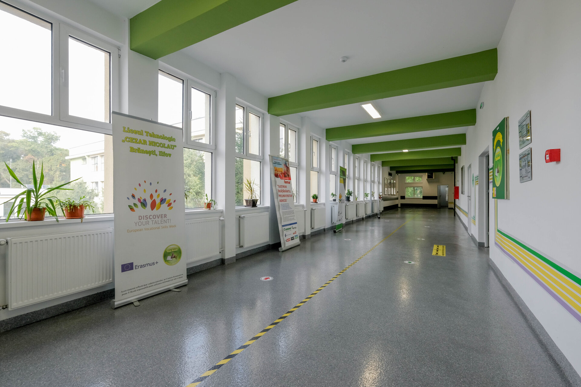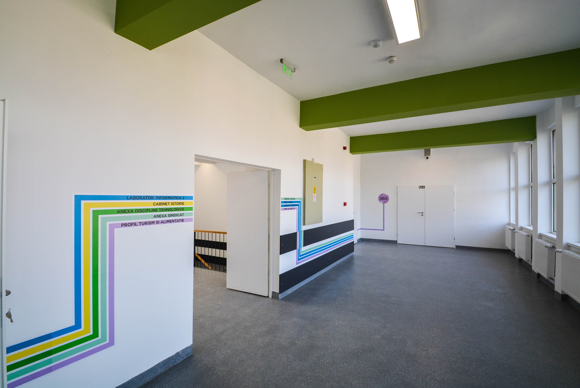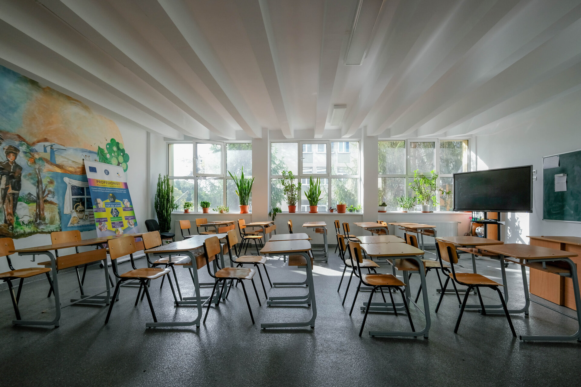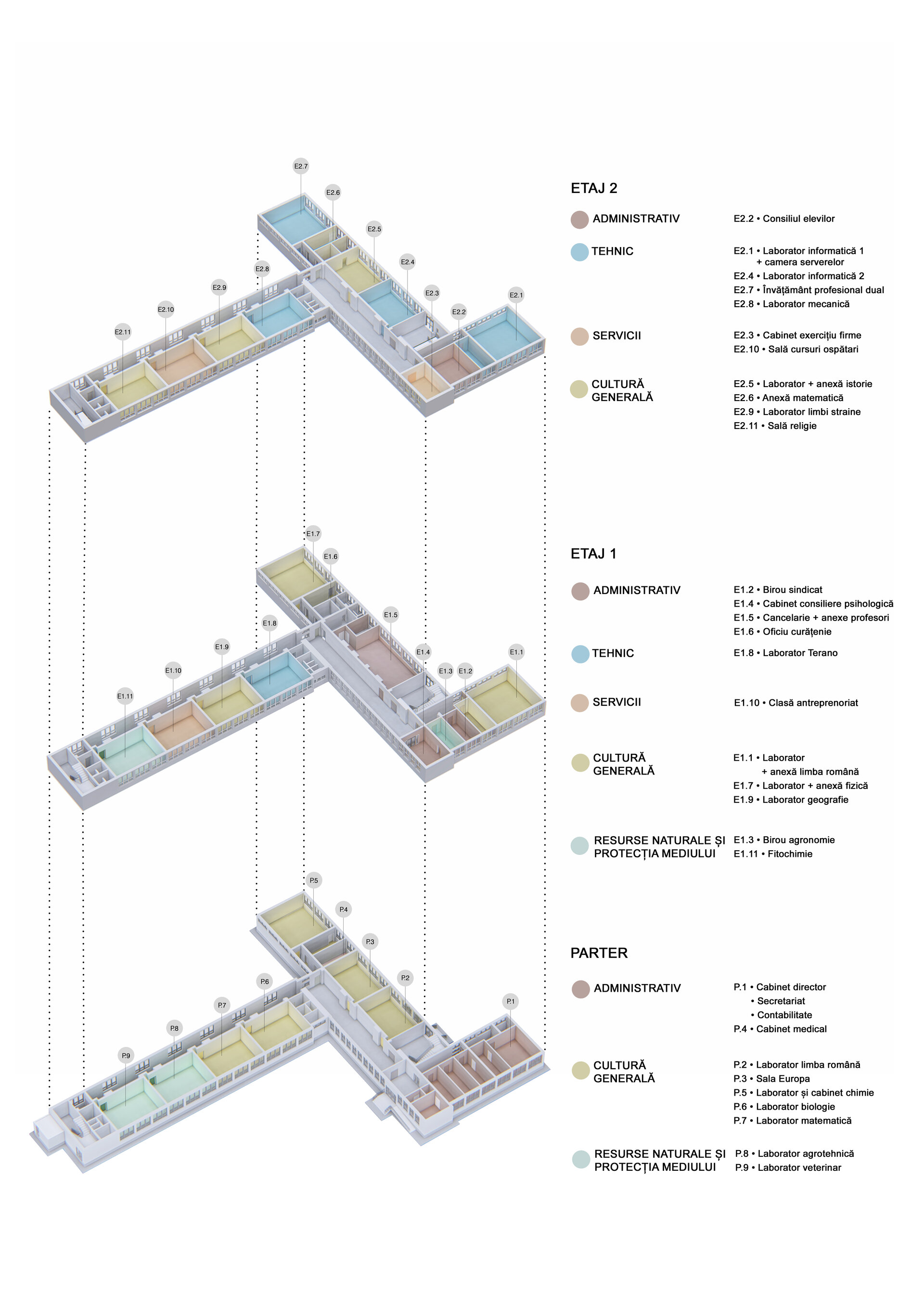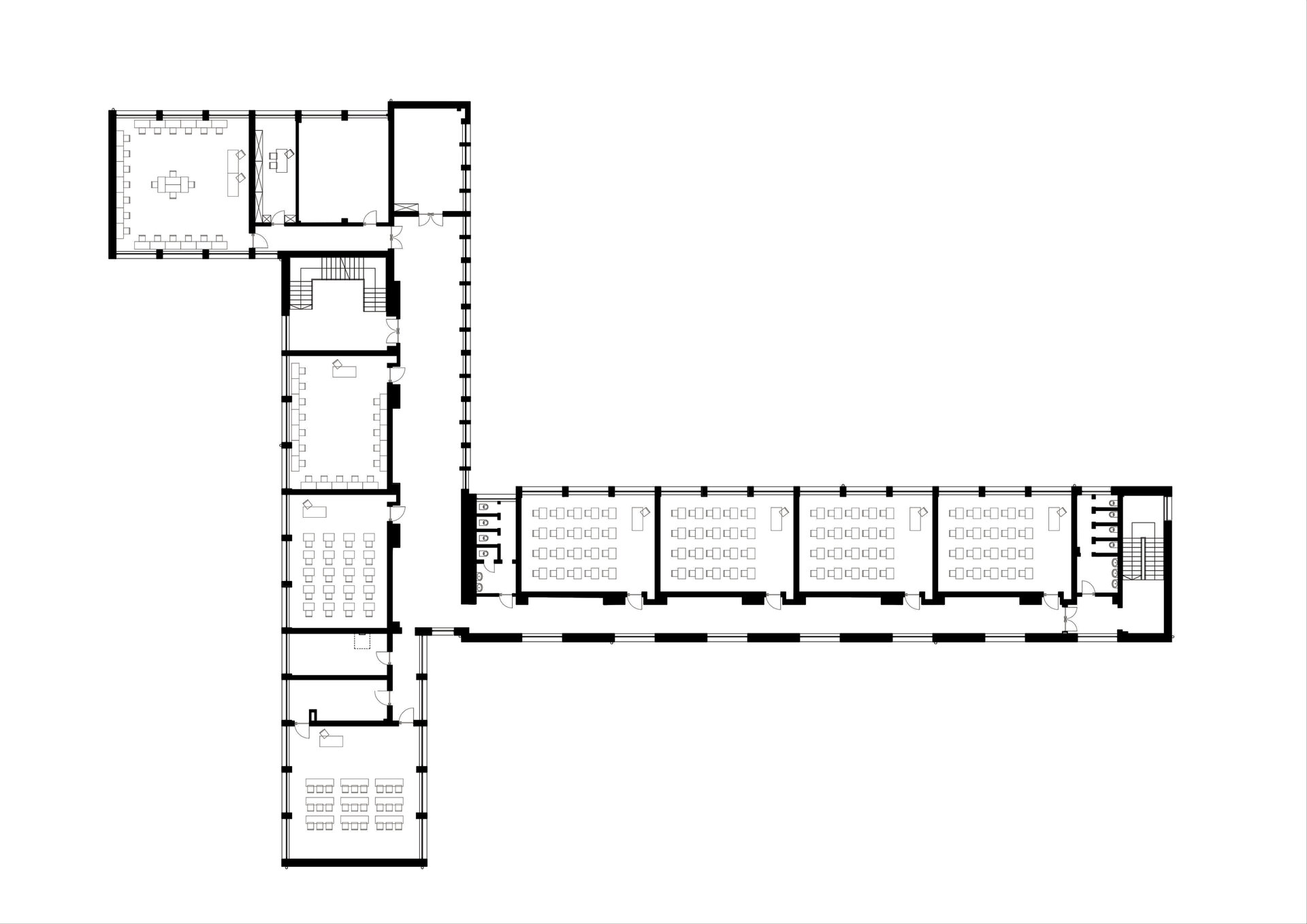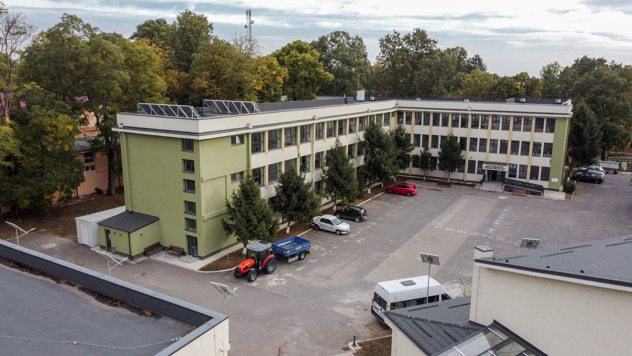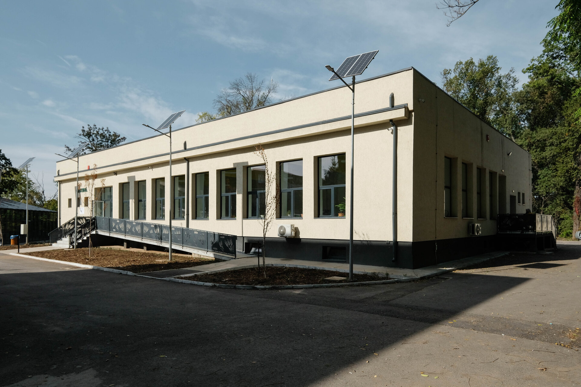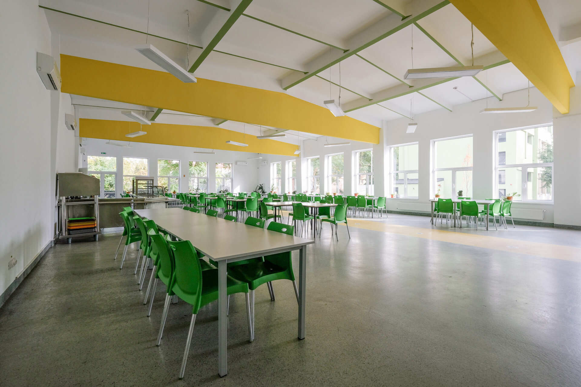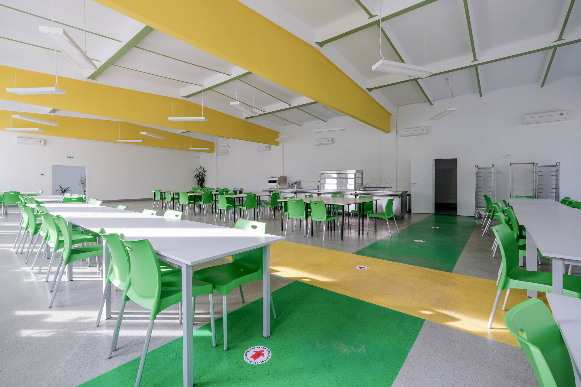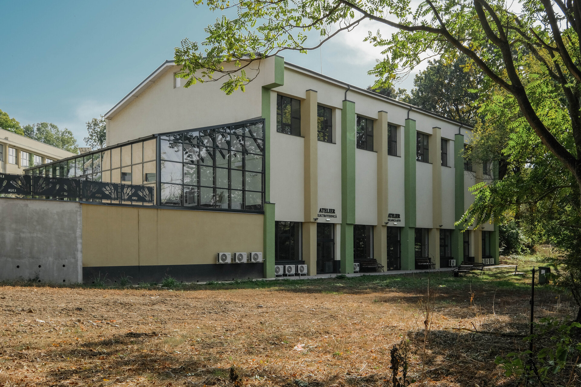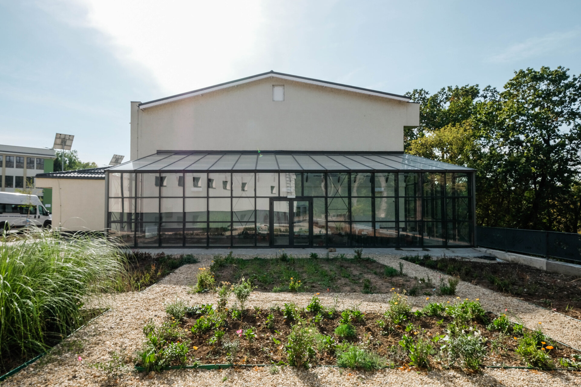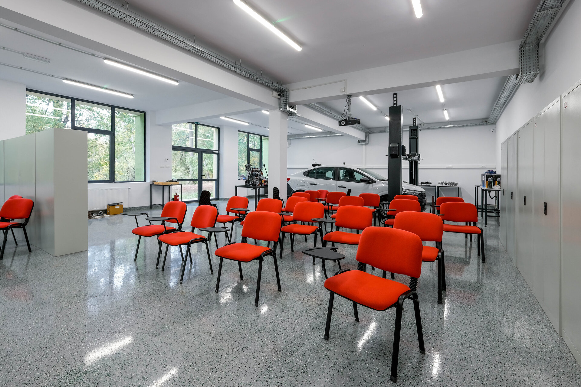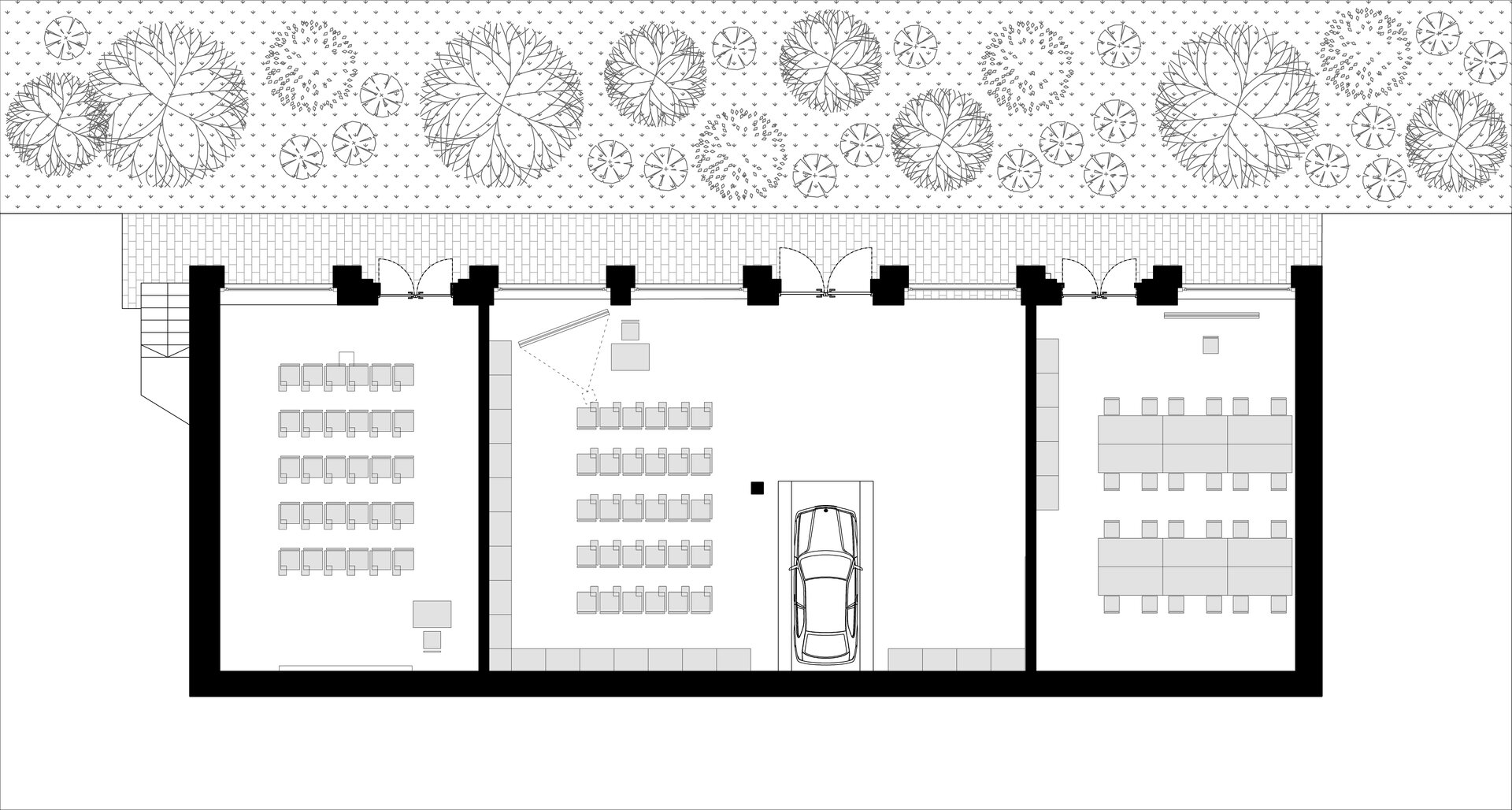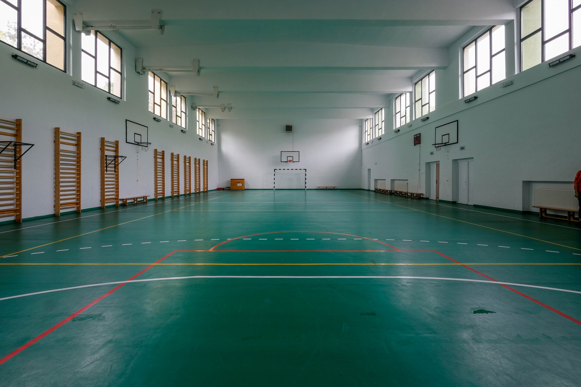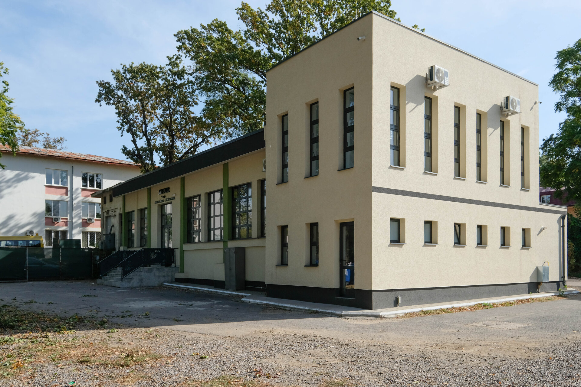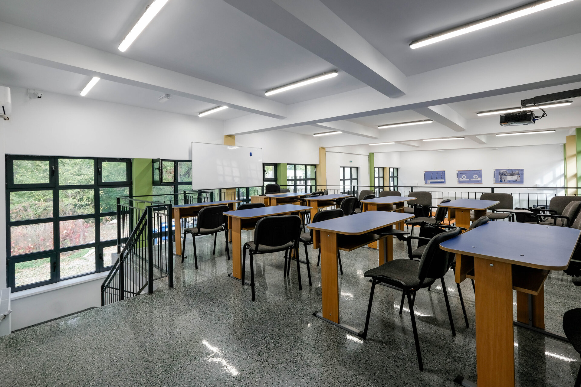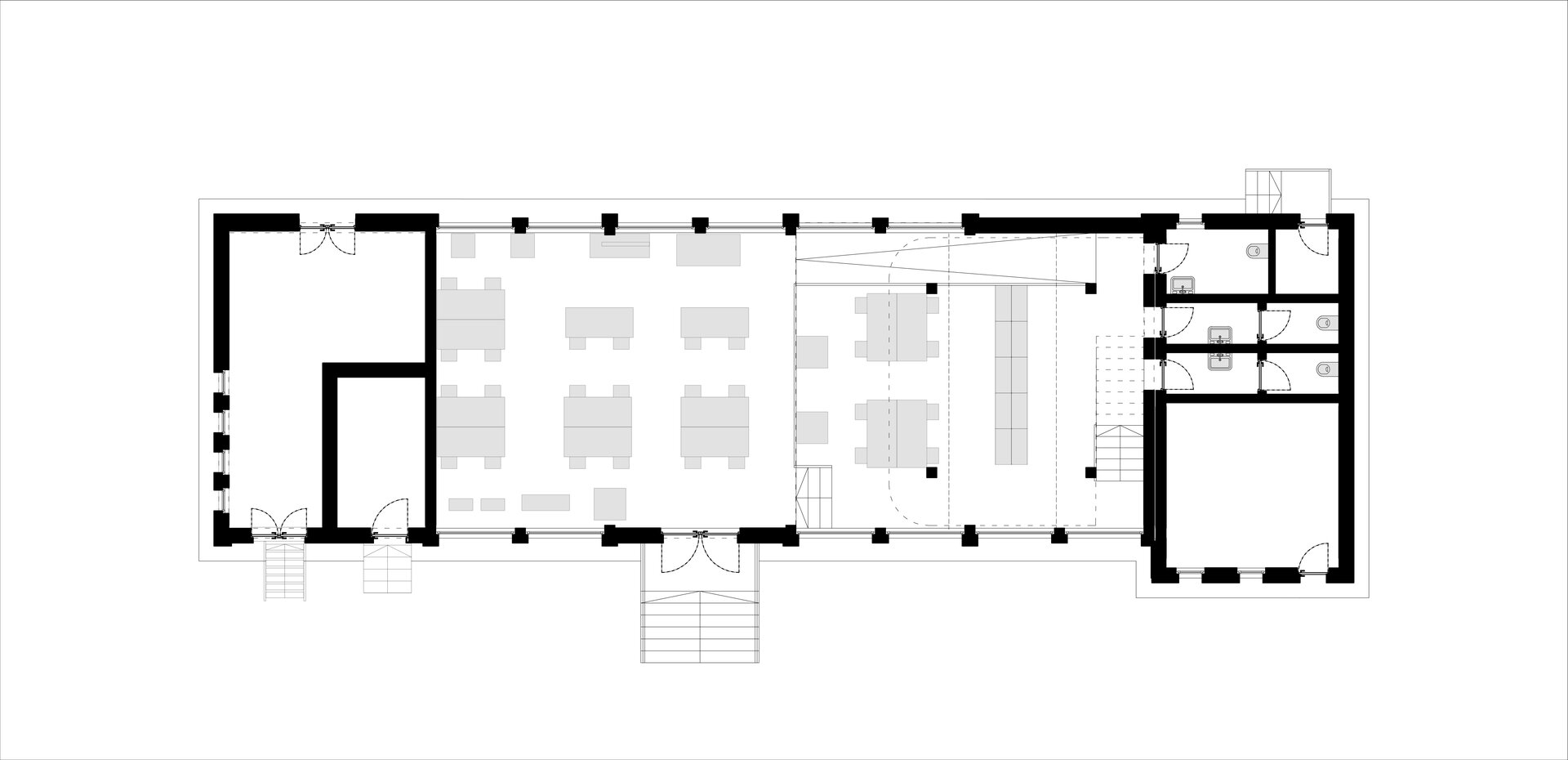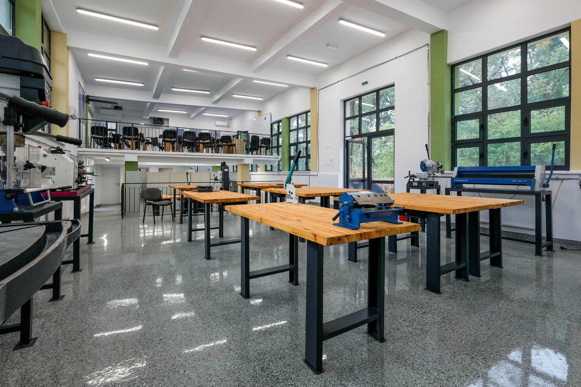
The transformation of the Technological High School
Authors’ Comment
The “Cezar Nicolau” Technology High School projects were funded through two financing initiatives of the Regional Operational Program of 2014-2020: Operation B of the 3.1. Investment Prioritization, “Public Buildings” and 10.1. Investment Prioritization, “Education and development investments, including professional development, for gaining lifetime learning competencies via learning and development infrastructure growth”.
The main objectives of said financing initiatives included expert technical reviews of the campus buildings, construction consolidation where needed, thermal and energy rehabilitation for future energy savings, a full update of interior and exterior finishes, and fire safety compliance. However, the core challenge of both projects consisted of implementing a new learning concept proposed by the highschool administration, in which, complementary to the space redistribution:
• Each classroom was allocated to a specific school subject, with students changing location according to the day’s schedule.
• Classrooms were grouped according to the High School’s interest areas: Technical, Administrative, Services, and General Knowledge; each group was assigned a color, which is in turn used to help students find their way to the correct classroom.
• The classrooms are also decorated according to their respective activity profiles, increasing the lessons’ interactivity, creativity, and uniqueness.
• Unconventional hangout spaces were added to encourage inclusion and mitigate student groups segregating.
• New practical activities spaces were added, along with the appropriate amenities, in previously unused spaces: the building of the old heating plant is now a locksmithing workshop, the gym’s basement now houses three independent spaces (having independent access): a machine workshop, an entrepreneurial space, and an electric workshop.
• The cafeteria and its basement were completely reorganized and are now fully functional.
• Accessibility was improved, with differently able people now having easy access to practical workshops, as well as to other spaces.
• A greenhouse was built so that students can observe and plant cultivation methods along with practical and tractor-driven cultivation in the yard, all activities being previously impossible, despite being mandatory.
The purpose of the project was to transform a "frozen in time" existent campus into a fully functioning one that would allow students to carry out all learning activities specific to their technology high school profile by bringing the existing spaces up-to-date and joining the multiple building functions into a cohesive concept, over multiple projects, spanning a long period of time (2017-2022), and financed via wildly different initiatives.
- IKI Retreat Măgura
- Summer pavilion
- Dorobanți Chapel
- Iris Orangerie
- Educational campus Bucharest
- Piața Romană no 7
- MUSE - Office building and headquarters of the Union of Visual Artists
- Domus Pacis - House of Peace
- H Arghezi
- The transformation of the Technological High School
- Deja Blue Guesthouse
- Arena Oradea
- Mercure Conacul Cozieni
- The Delfinului Market: Modernization, interior reconfiguration, expansion, façade remodeling, and structural steel reinforcement
- Top Line Dorobanti
- Hotel Radisson Blu Aurum Brașov
- ETIAS Unit National Headquarters
- Romulus MMZ
