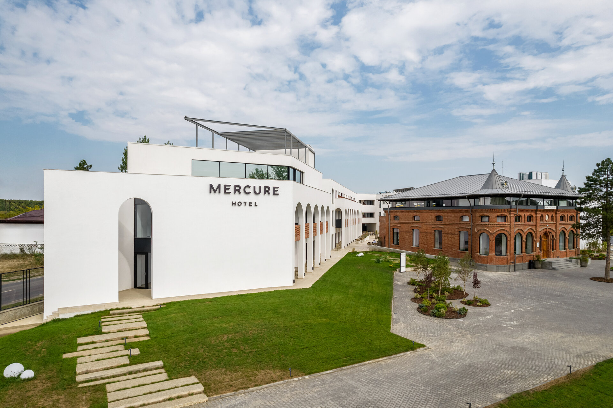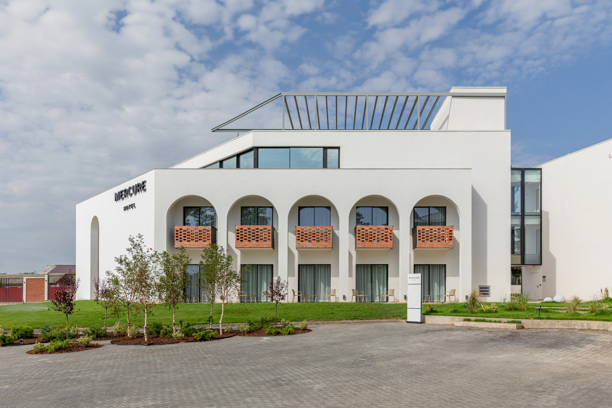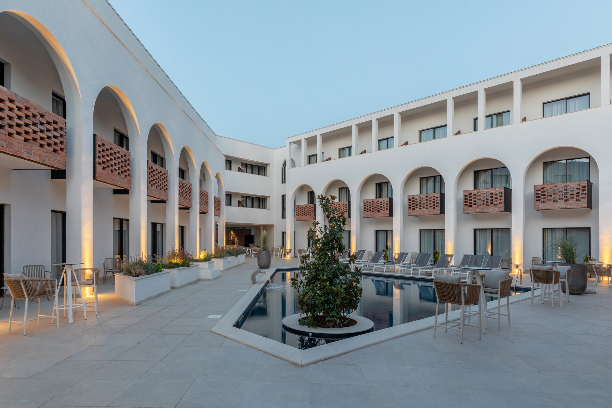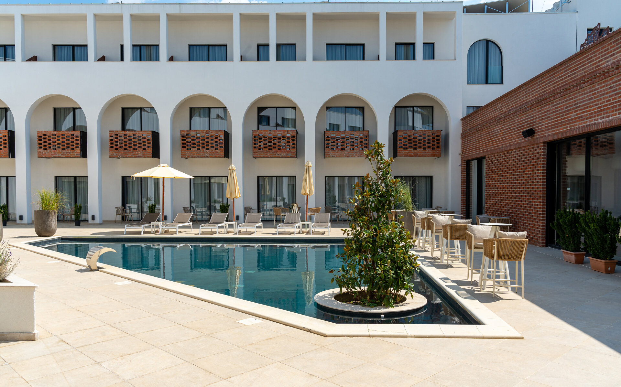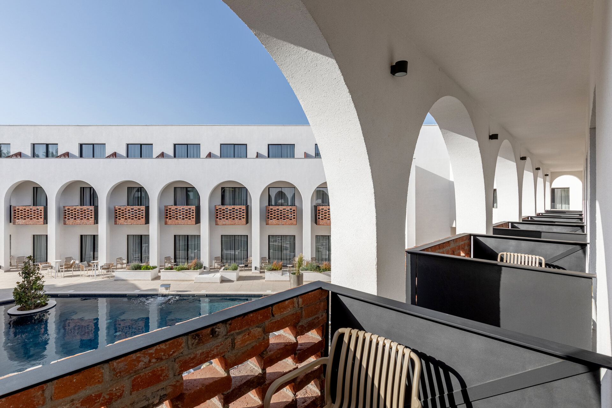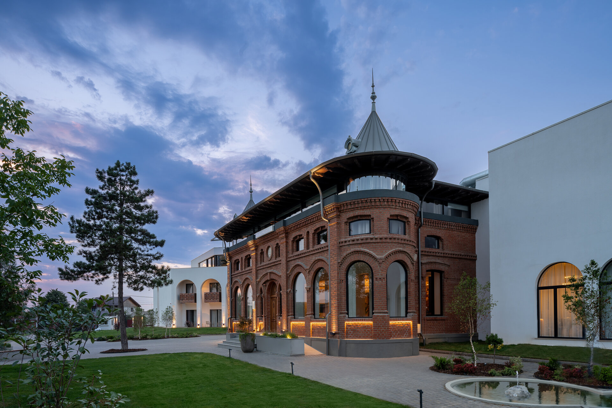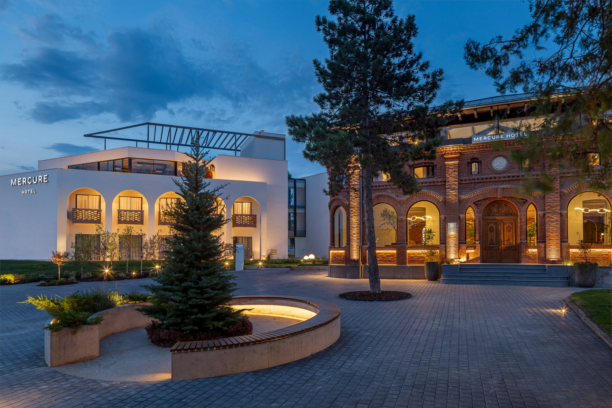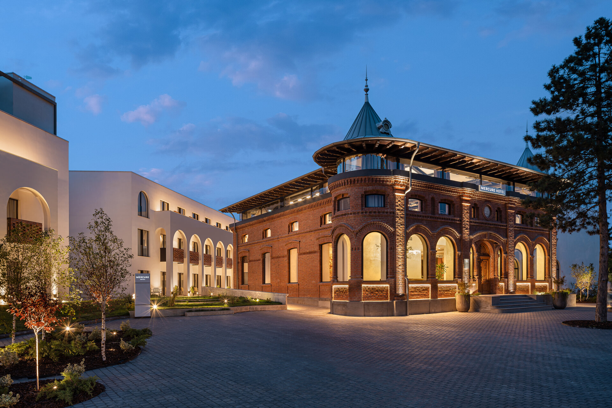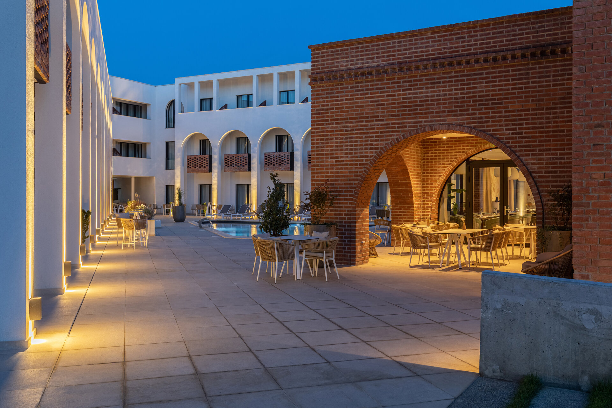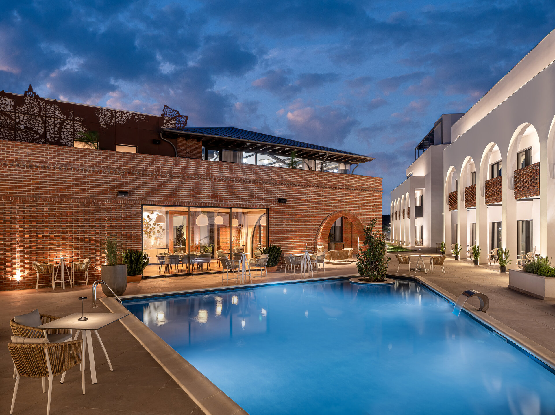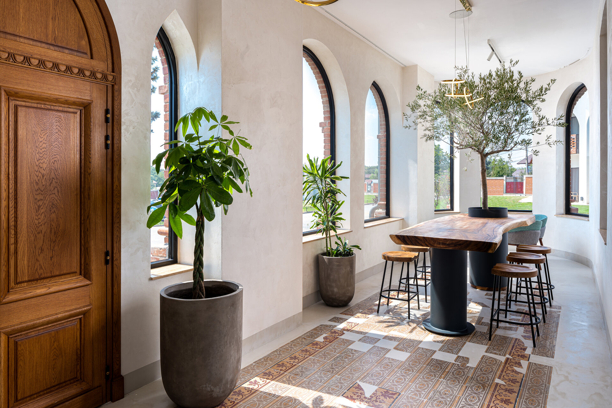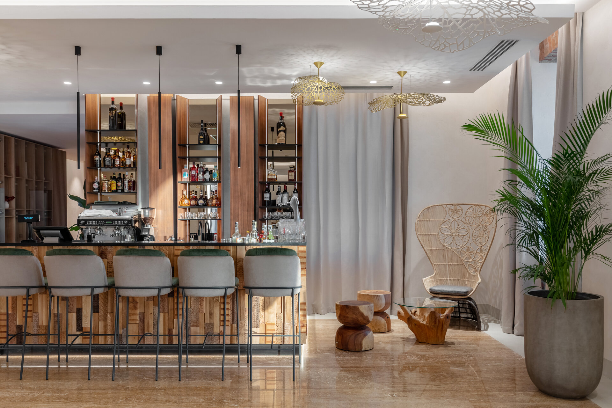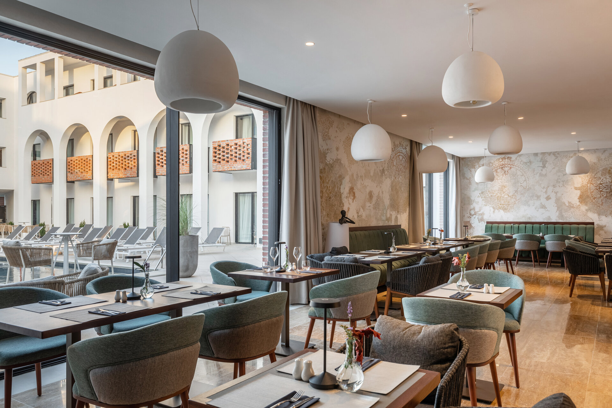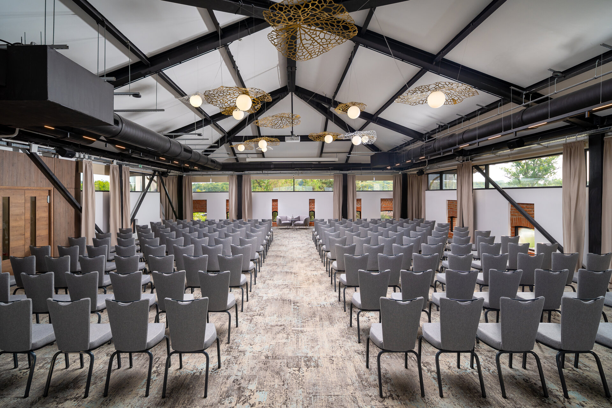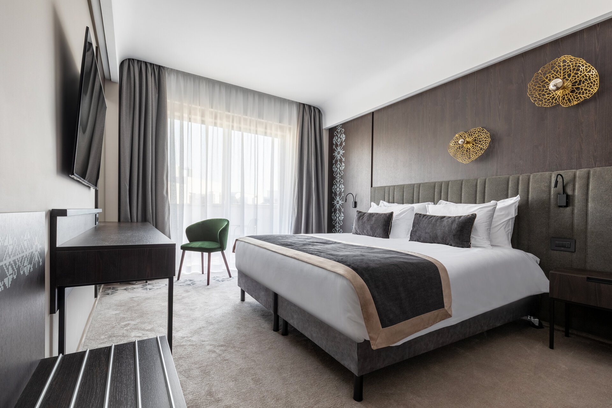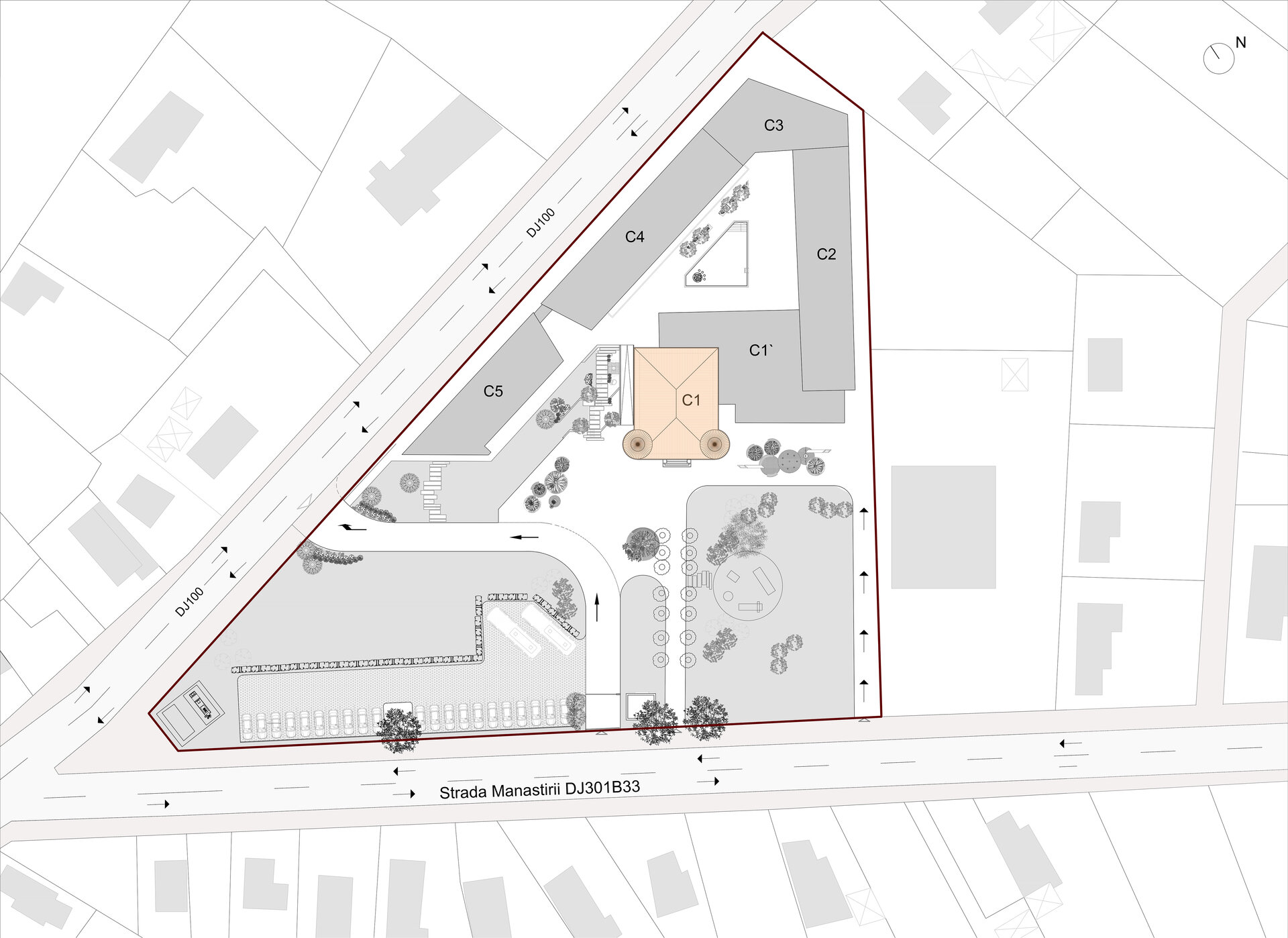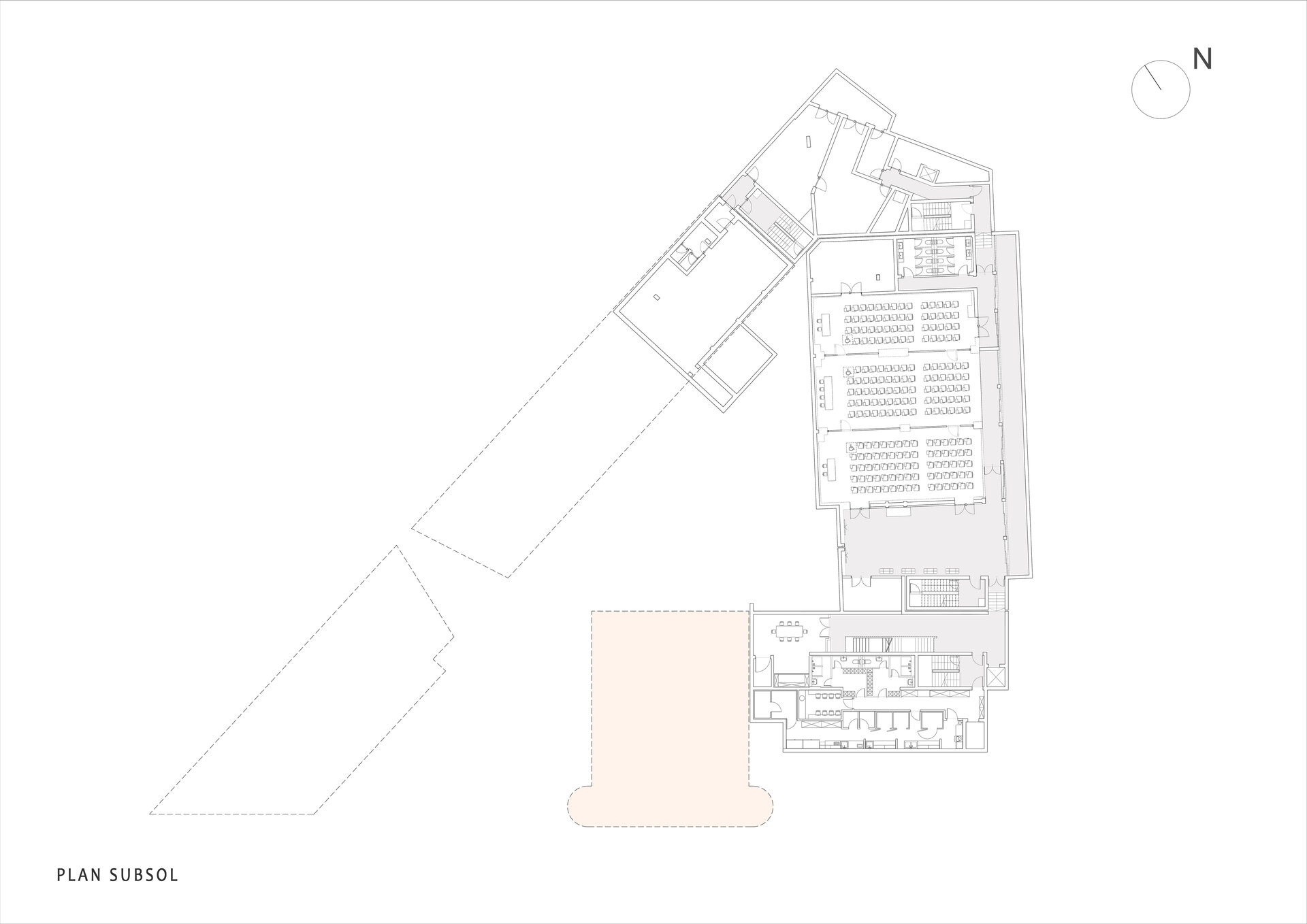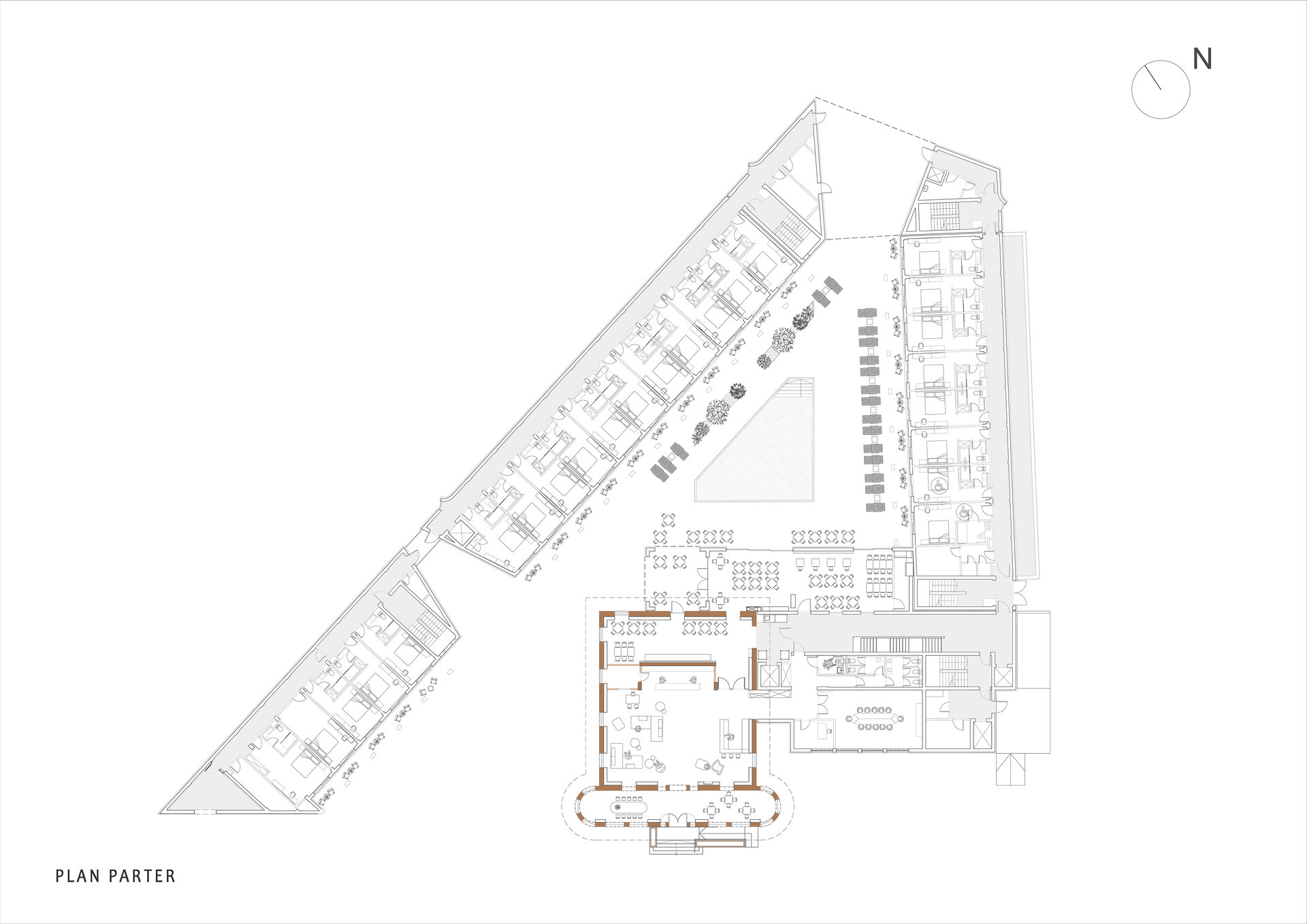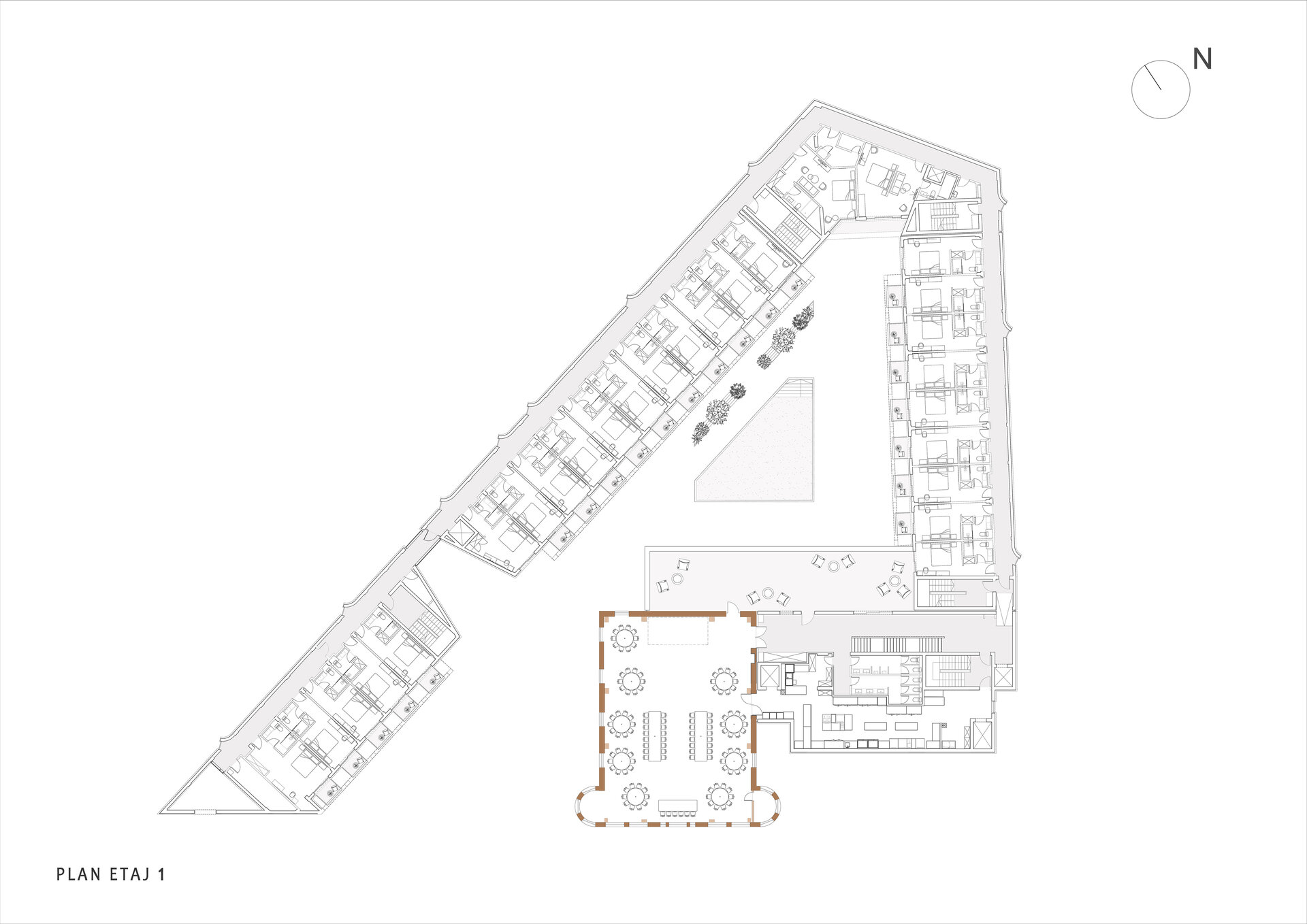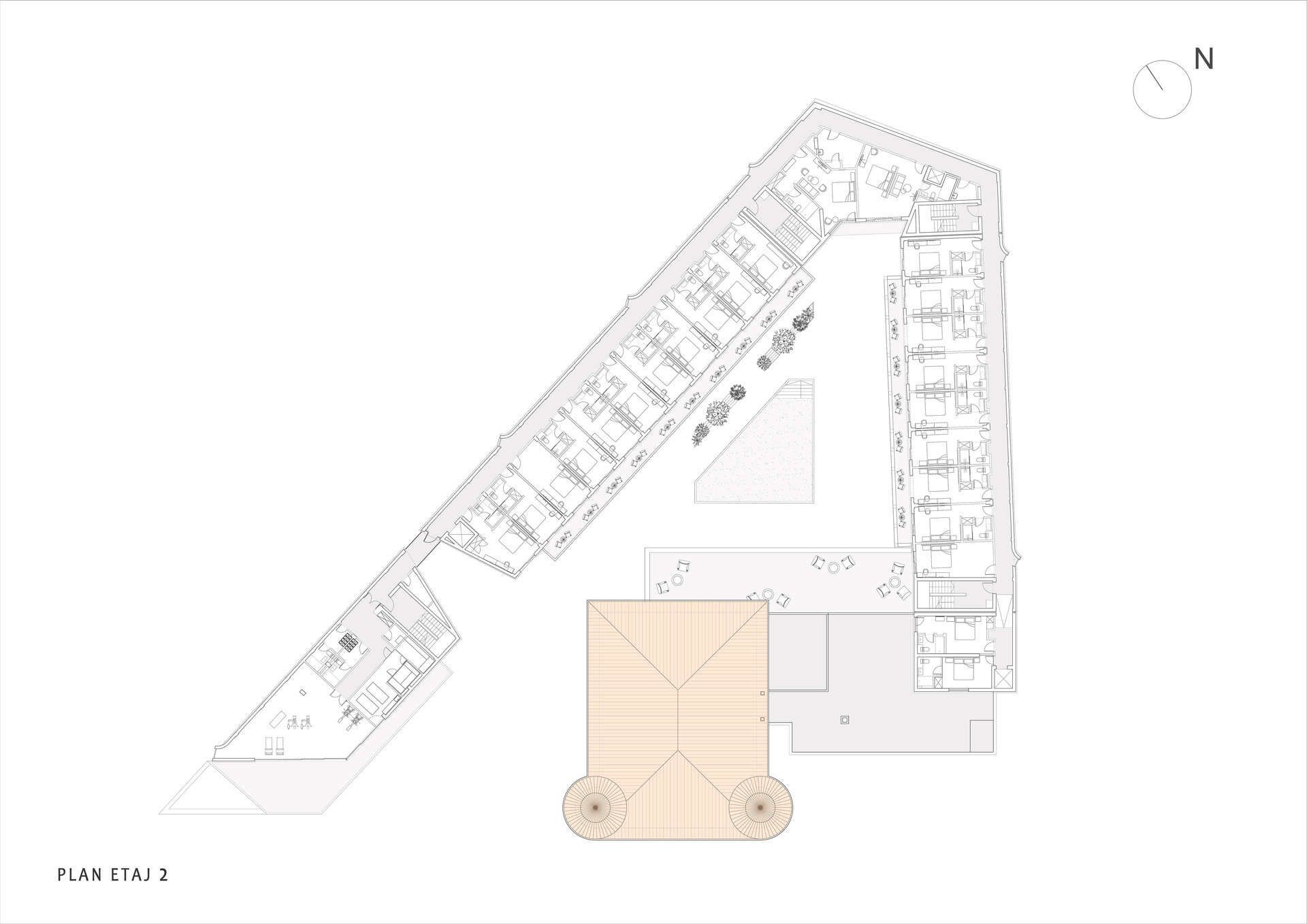
Mercure Conacul Cozieni
Authors’ Comment
A mansion in Cozieni, Ilfov County, built in Brancoveanu style by the boyar Ioan Dimitrie Podgoreanu for his children in 1910, not far from Pasărea Monastery fell into ruins after a century, but someone has had the courage to save it, expand it and turn it into a hotel. A new functional program describes the conversion: 73 accommodation units, multifunctional event room for 200 people, restaurant and wine cellar, SPA area and a conference room for 300 people. This morphological remodeling of the site and extension therefore had a focus on the historic building, the restored mansion becoming a core for composition, but also offering a certain introvertion by seeking visual protection, the half-open courtyard acquiring the role of coagulant throughout the organization. The extended wings keep the mansion in a privileged place, embracing it without overwhelming or hiding it.
Preserving the Brancovenesc style architectural values was therefore the main objective of the beneficiaries and architects. Placing this historic building into the foreground involved restoring its old and valuable brick details. The constructive massiveness has been highlighted by preserving the authentic brick surfaces and by reusing the recovered pieces at the accommodation units balconies. The new hotel architectural program preserves the arcade rhythm and leitmotif as a defining design element. Proportions and architectural balance are supported by axiality, parallelism and materiality, both outside and inside. Therefore, all glazed surfaces of the accommodation units are oriented towards this pool area, giving a feeling of security and privacy.
On the outside, the portico arches at the new buildings take on the proportions of the old building arches. At the beginning of the construction site, the ruined old building determined the preservation of existing interior decorative elements as decorative elements into the new interior design, as was the case of some architectural elements made of in situ recovered elements: brick at the new buildings balcony parapets, a dividing wall between reception area and restaurant, wooden decorations and beams later reused as decoration elements, restored mosaic in the mansion porch. Raising mansion roof structure gave the possibility of organizing upstairs a large event room as part of a more complex operation of structural remodeling so as to free up space for new functions, the old facade remaining visually unaltered.
Inside, specific themes and motifs consistently ensure both the necessary visual identity and the welcoming and warm atmosphere associated with tourist accommodation. The reception and waiting area resumes exterior themes such as exposed brick arches and metal cladding at the arched soffit, but also proposes new themes: geometric patterns with discreet references to the embroidery of folk costumes, combined with vegetal references to lighting fixtures and chairs. These two new visual themes are also present into the accommodation rooms interior design: at the wall plywoods and carpets, to which is added wallpaper with vegetal prints in watercolor technique or paneling made of composite wood panels.
- IKI Retreat Măgura
- Summer pavilion
- Dorobanți Chapel
- Iris Orangerie
- Educational campus Bucharest
- Piața Romană no 7
- MUSE - Office building and headquarters of the Union of Visual Artists
- Domus Pacis - House of Peace
- H Arghezi
- The transformation of the Technological High School
- Deja Blue Guesthouse
- Arena Oradea
- Mercure Conacul Cozieni
- The Delfinului Market: Modernization, interior reconfiguration, expansion, façade remodeling, and structural steel reinforcement
- Top Line Dorobanti
- Hotel Radisson Blu Aurum Brașov
- ETIAS Unit National Headquarters
- Romulus MMZ
