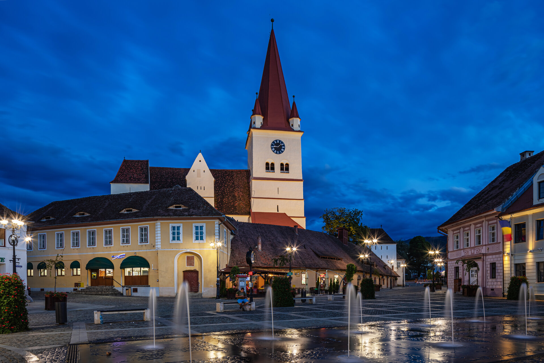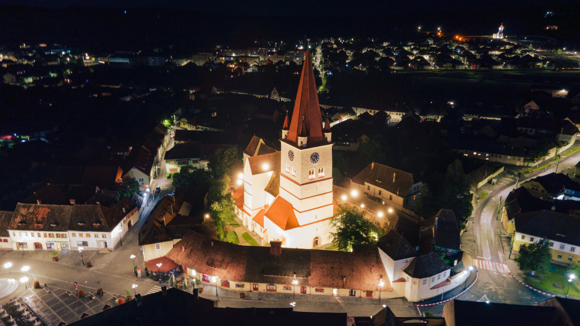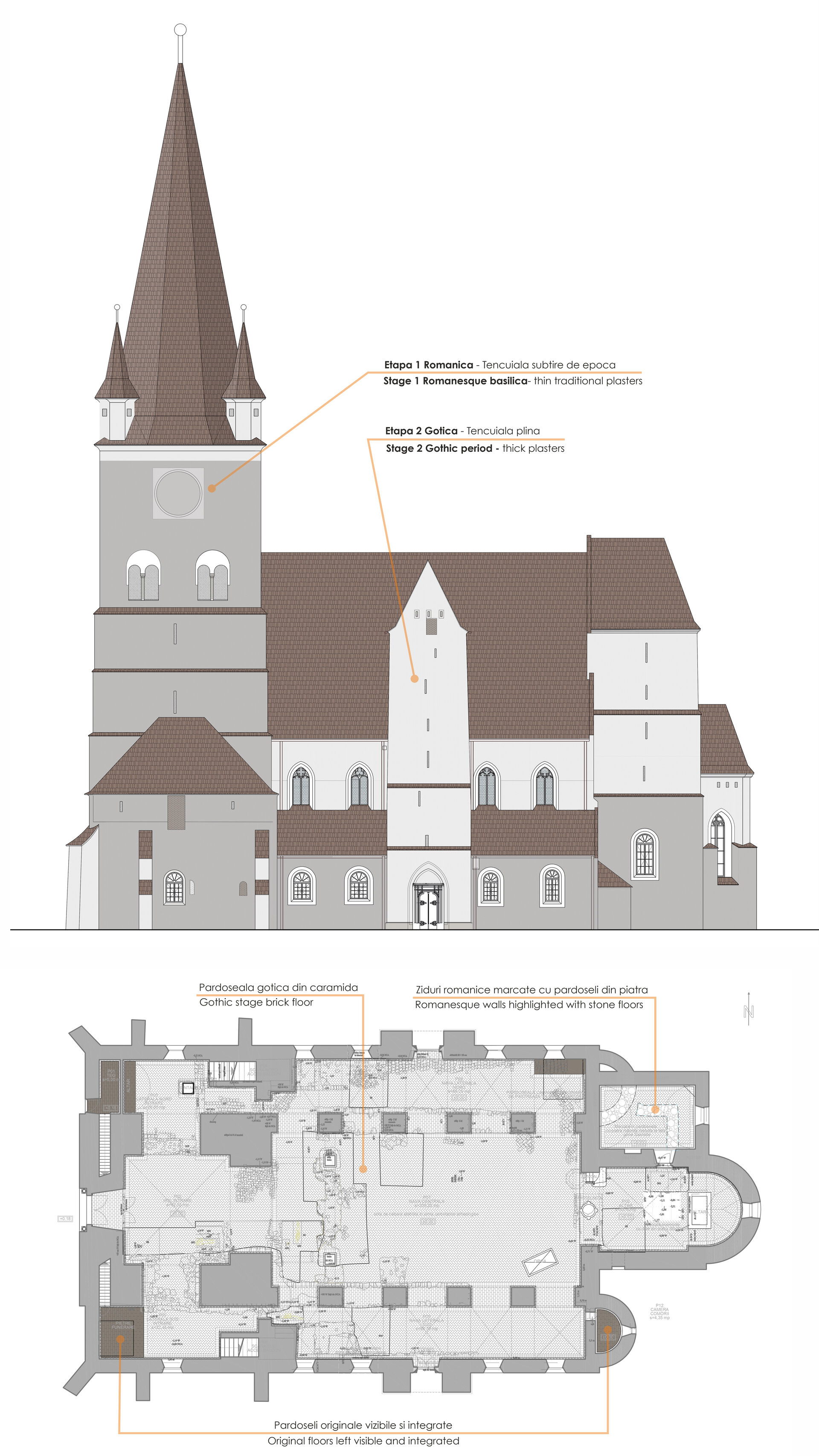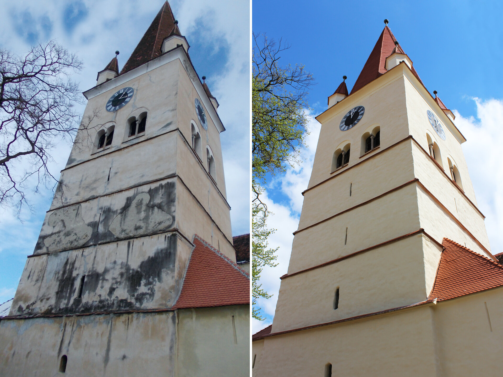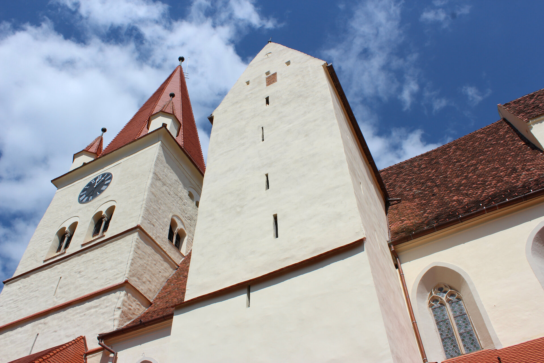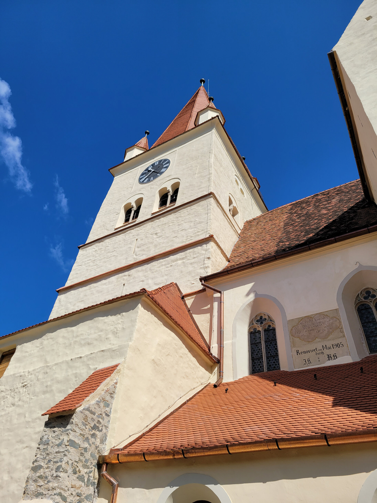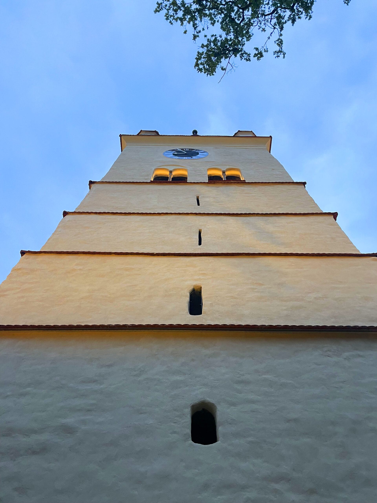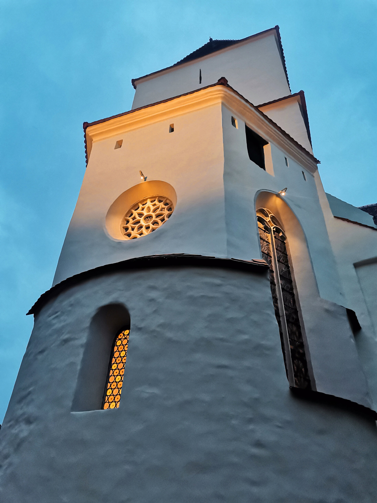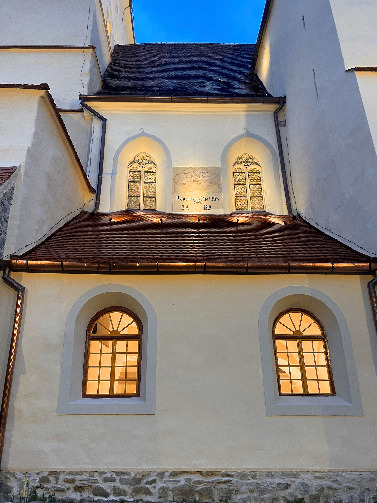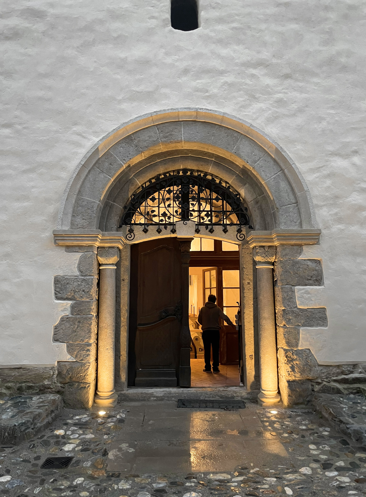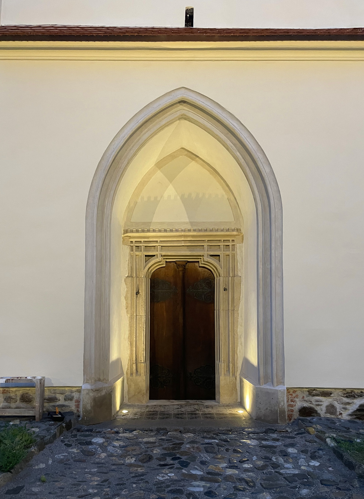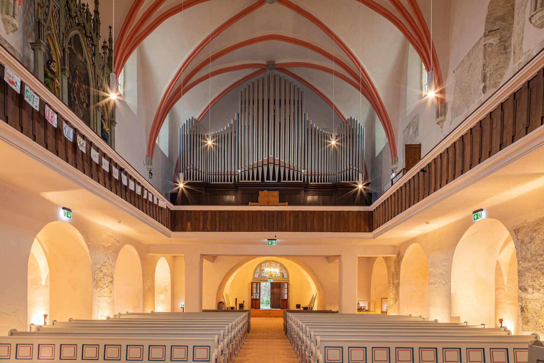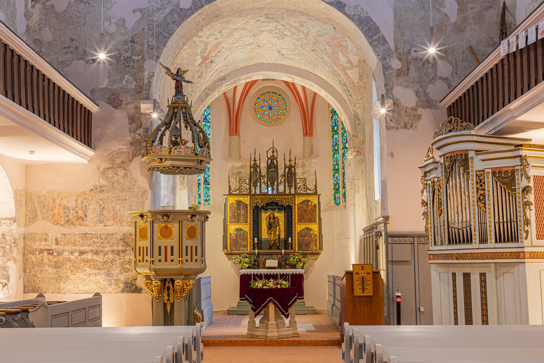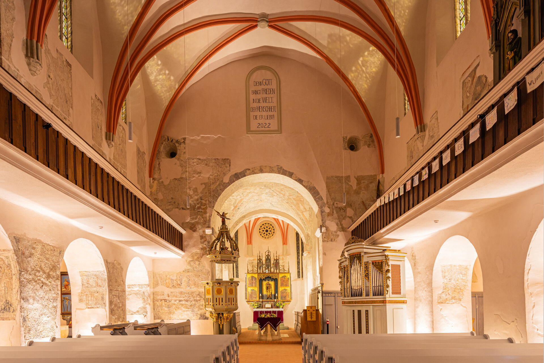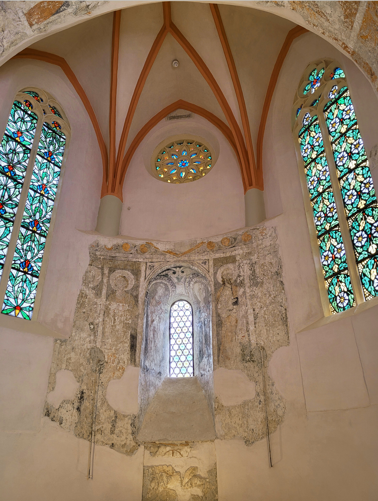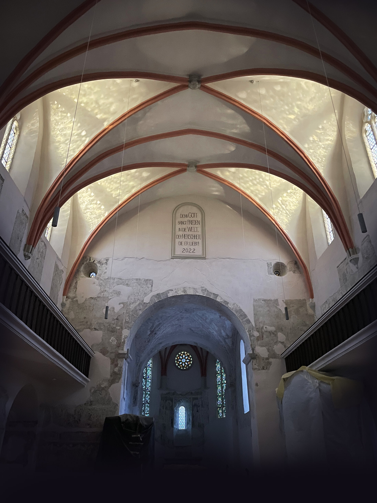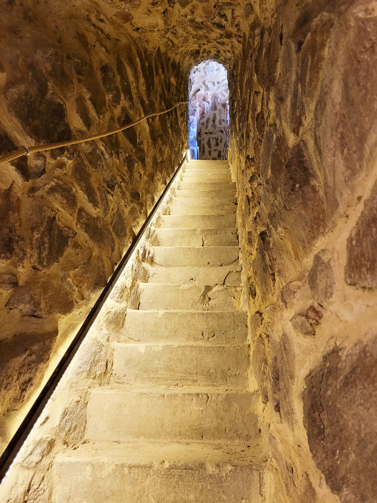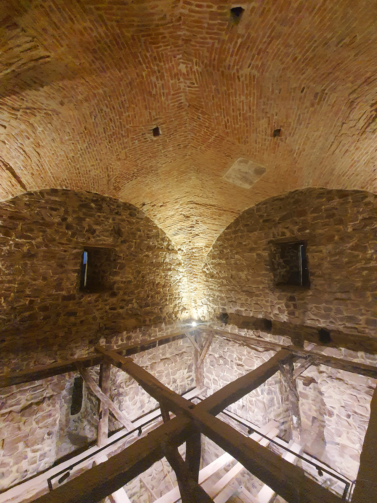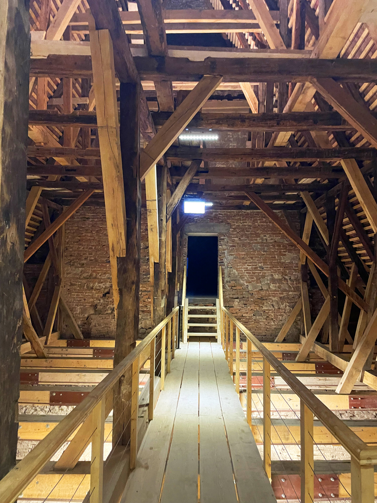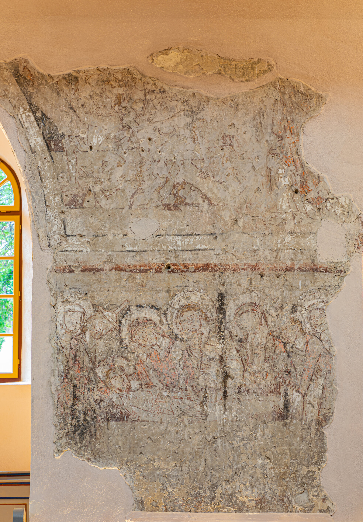
The restoration of the fortified Evangelical Church in Cisnădie
Authors’ Comment
The project that was financed by the European Commission through the 2014-2020 Regional Operational Program with the title "The rehabilitation, conservation and integration into the tourist circuit of the Fortified Evangelical Church in Cisnadie, Sibiu county" consisted in the restoration and the enhancement of heritage value of a 800 years old listed building of national importance.
In the 13th century, the church was originally built as a Romanesque basilica with three naves with a choir and an apse with side apsidioles and a western tower incorporated into the central nave. Later, at the end of the 14th century, the church was radically transformed into the Gothic style, when the semicircular apse of the choir was modified polygonally, and massive towers were added above the choir and above the central bays of the side naves. In the second half of the 15th century, the nave was vaulted with Gothic stone ribs and part of the Romanesque windows were bricked up. Three circular belts of walls reinforced with towers were built around the church.
The restoration works were started in March 2019 and the reception took place in 2023. Through the project, an attempt was made to highlight the stages of evolution that can be read in the volume of the monument: stage 1 (XIV century basilica form of Western Romanesque inspiration with a central nave and two collaterals), stage 2 (15th century Gothic style transformations of the vaulting system, of the choir and additions of defense towers).
At the level of the facades, the stages of evolution are marked by differentianting the texture of the finish: thin traditional plasters on stage 1 - Romanesque basilica and thick plasters on additions from the Gothic period (stage 2). The bricked up windows from the Romanesque stage were clearly marked on the façade level.
Inside, the stages of evolution were highlighted by differentiating the texture of the floor surface, as the existing wood deck was removed and the original layout of the old Romanesque walls was highlighted with irregular stone floors, while the floor from the Gothic stage was made of brick laid “in a dovetail". Certain areas with original floors were left visible and integrated into the overall stereotomy.
The spectacular historical gothic style roof structure preserved intact was introduced into the visiting circuit by the artificial lighting of the attic and by adding wooden bridges/ walkways that also allow tourists to visit the defense towers where exhibition spaces have been set up. The original handmade tiles from the roof were recovered, restored and reused on the central nave.
The frescoes from the Romanesque period that were covered with plaster after the religious reform of the Gothic period were brought to light, cleaned and restored.
The church received architectural lighting on the facades and interior frescoes, increasing the visibility of the monument at the urban level.
- THE BARN - Experiential Laboratory for Inclusive Civic Engagement
- Restoration and refurbishment of the Butchers’ Tower and Bastion
- T5 - The Tiny Tower
- The restoration and the adaptive reuse of Spiru Haret 8 building
- Lister Extension
- The restoration of the fortified Evangelical Church in Cisnădie
- The Corner Armeneasca CV
