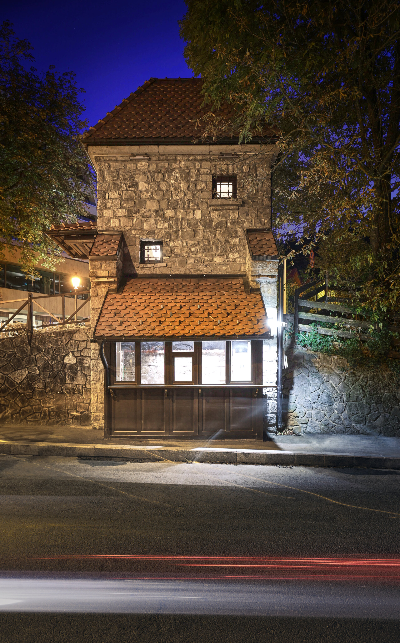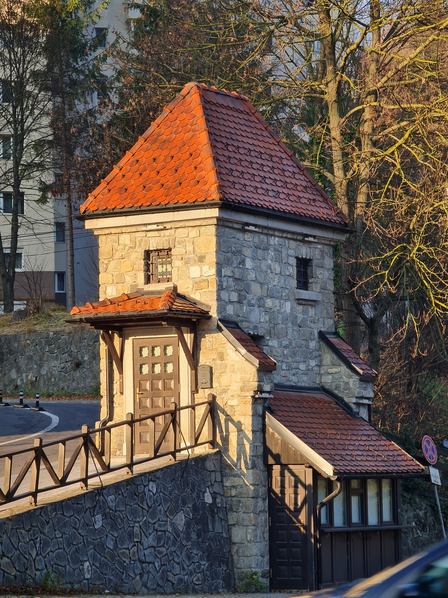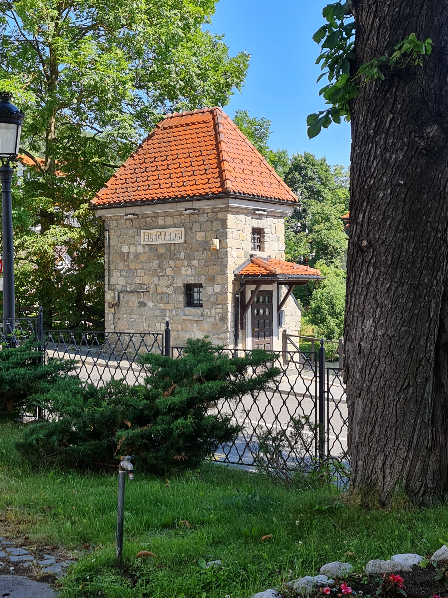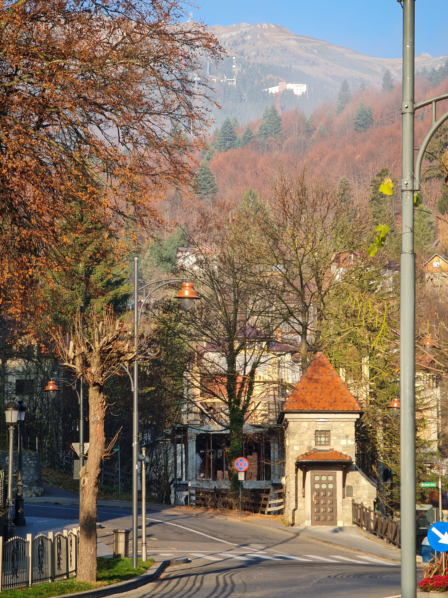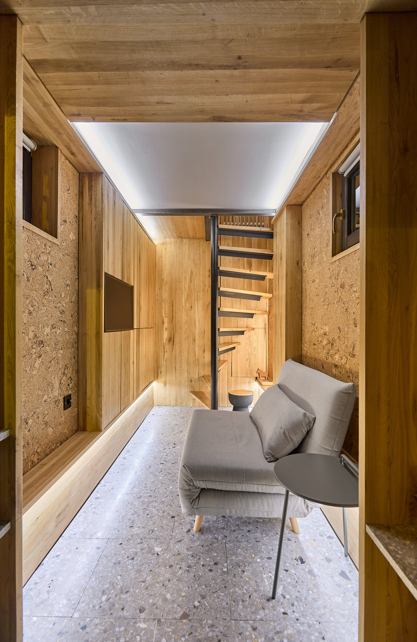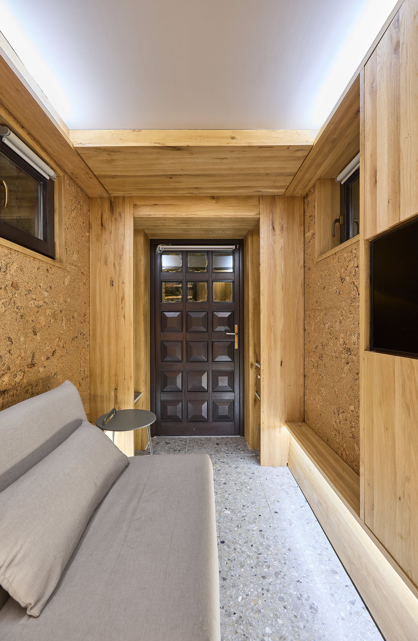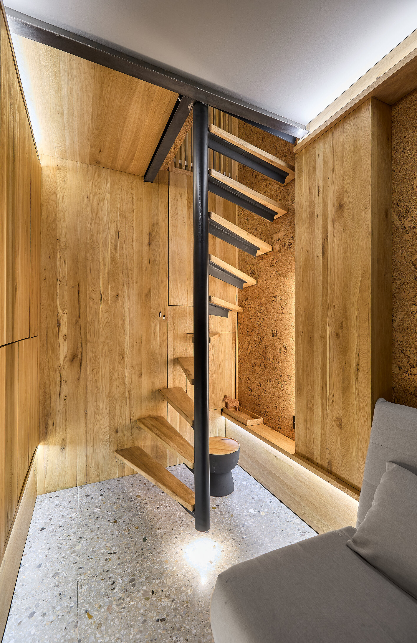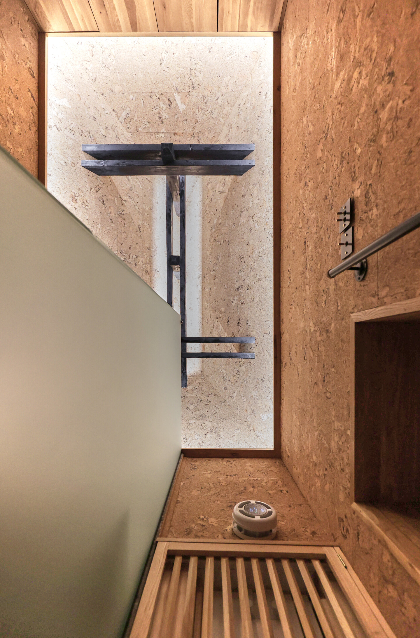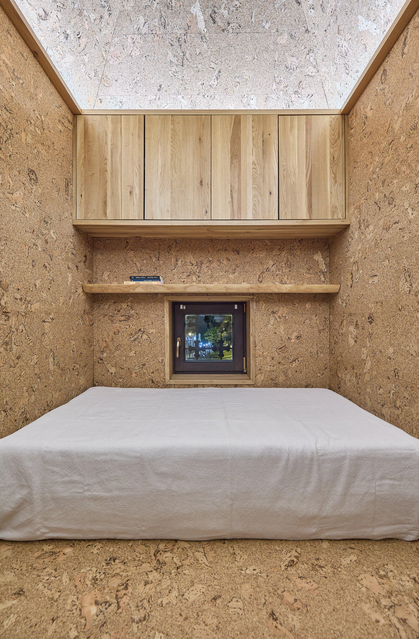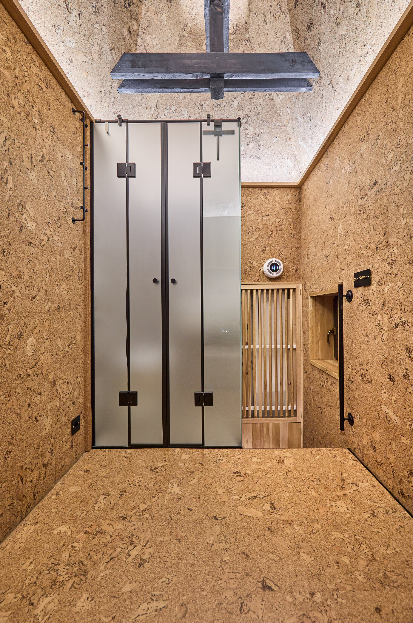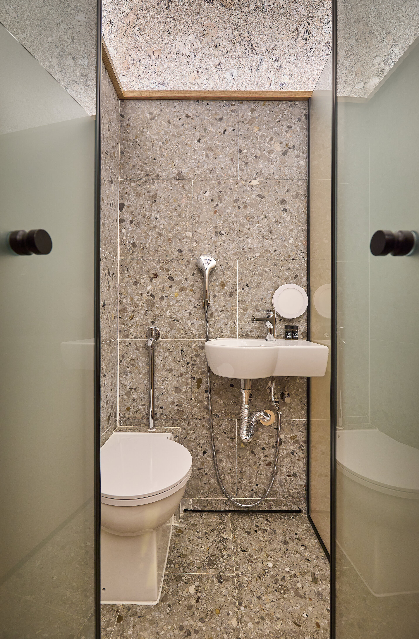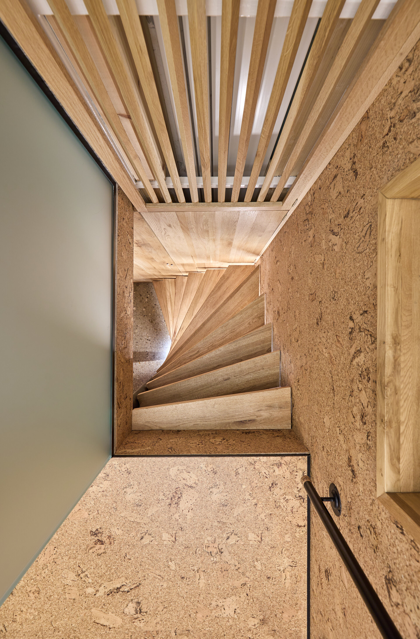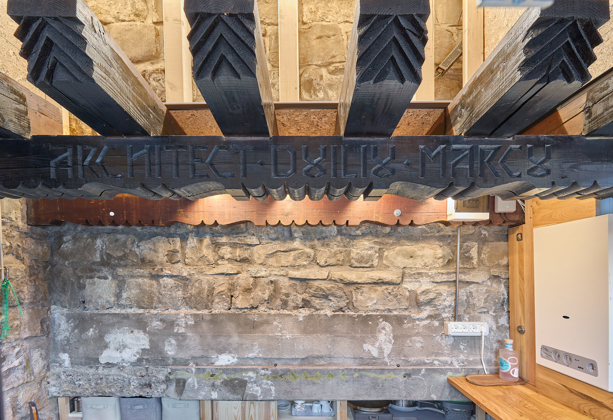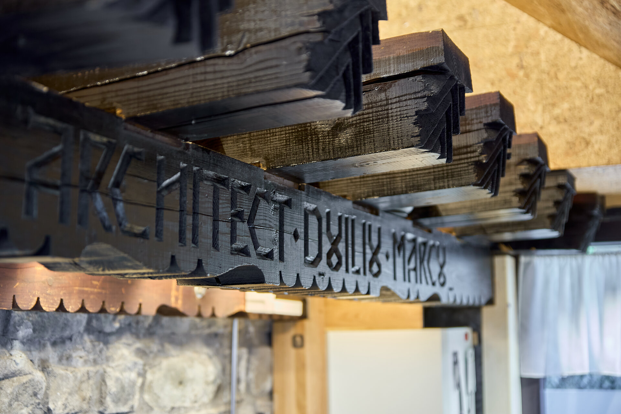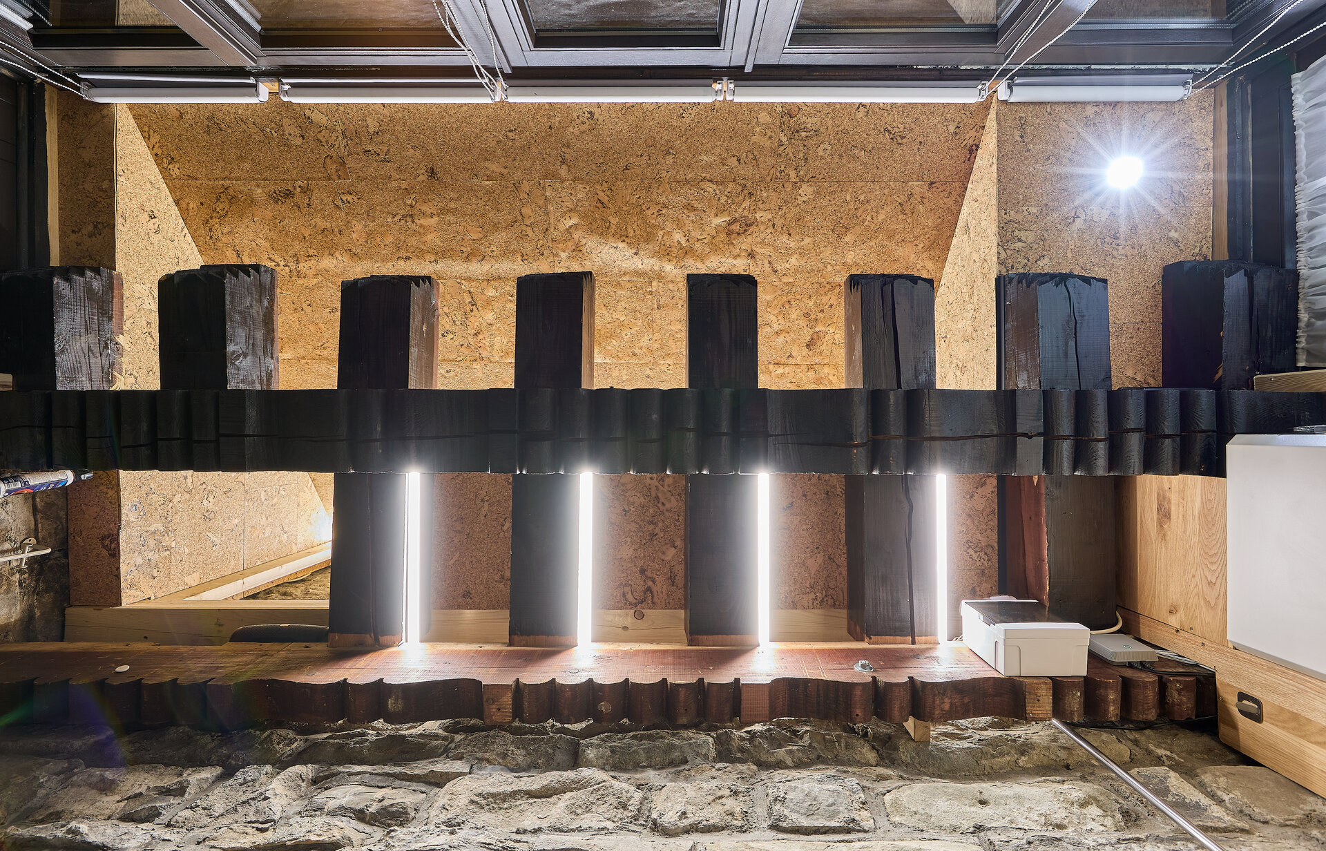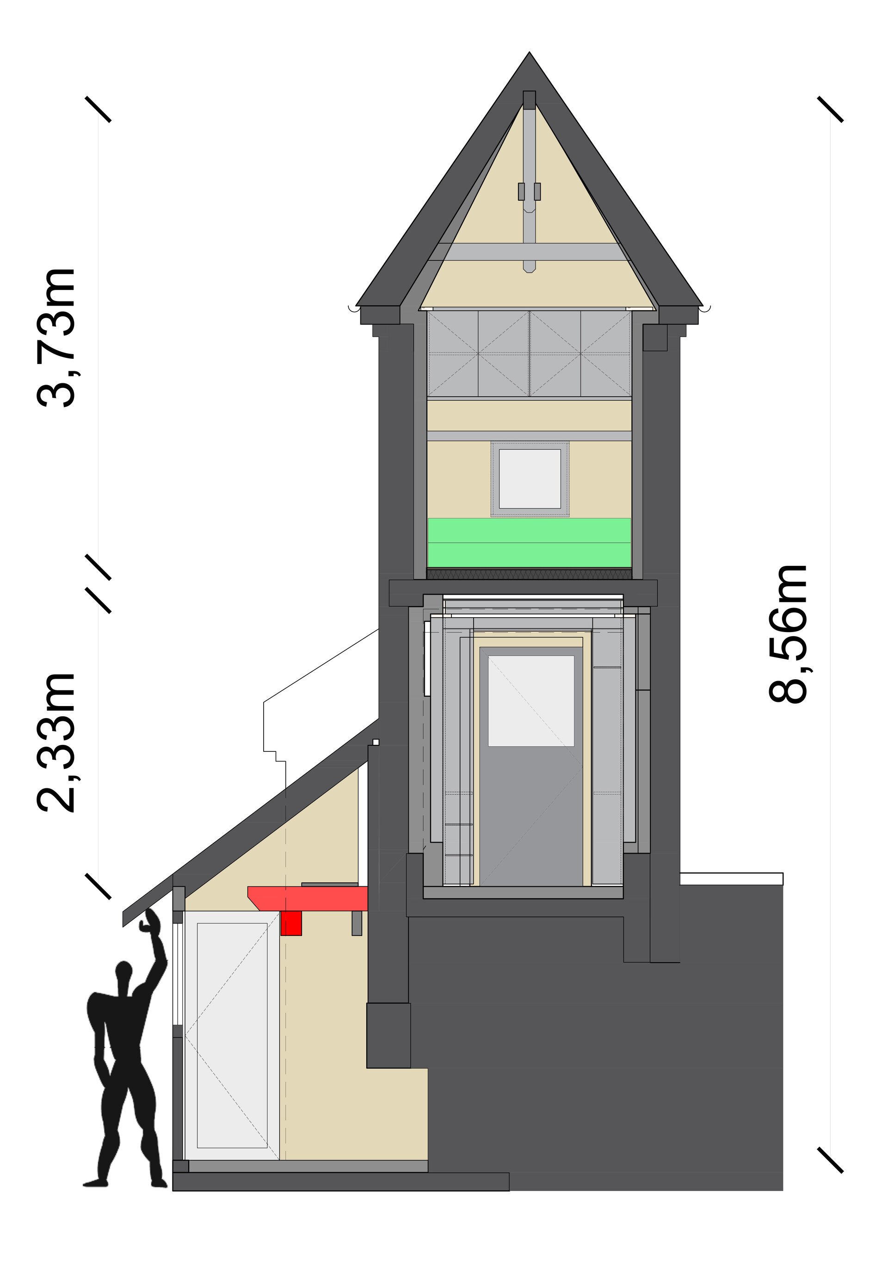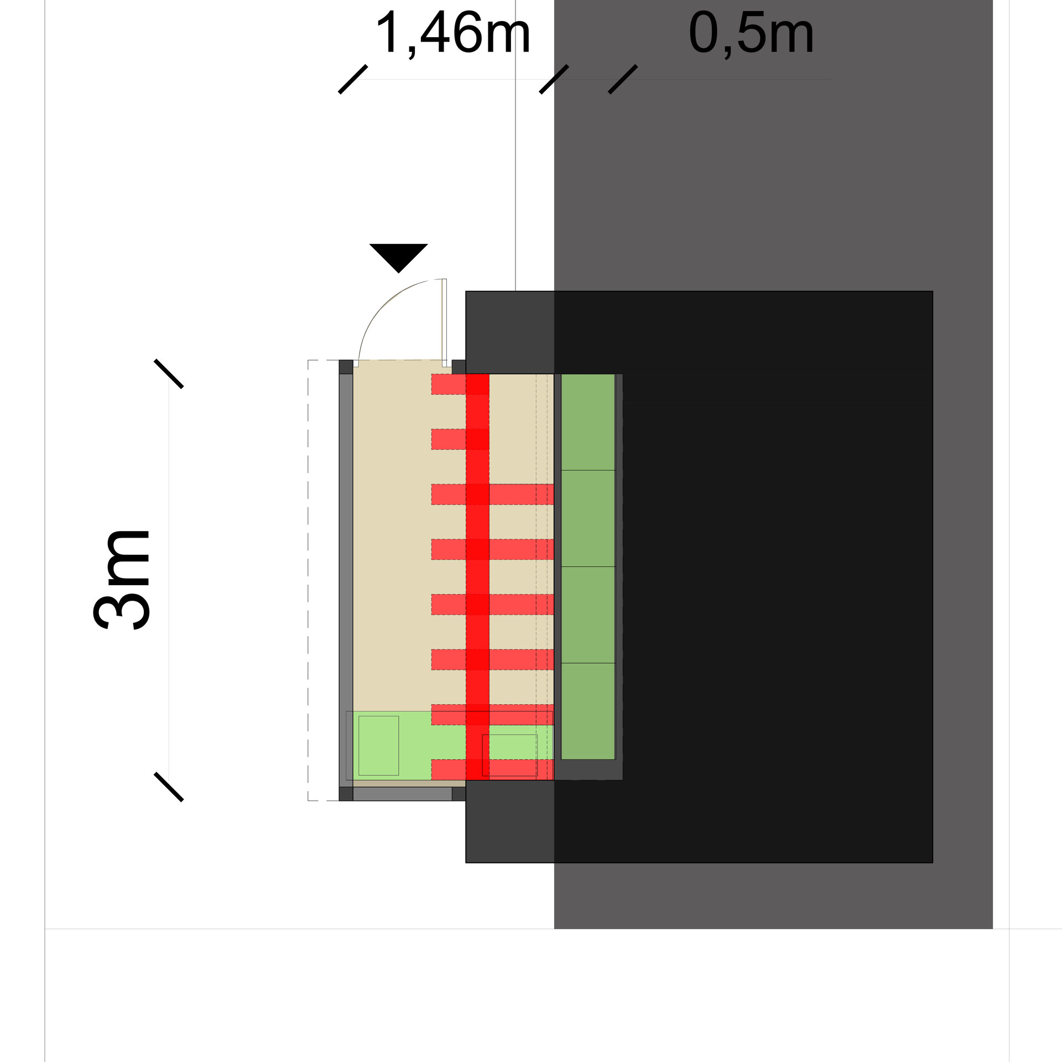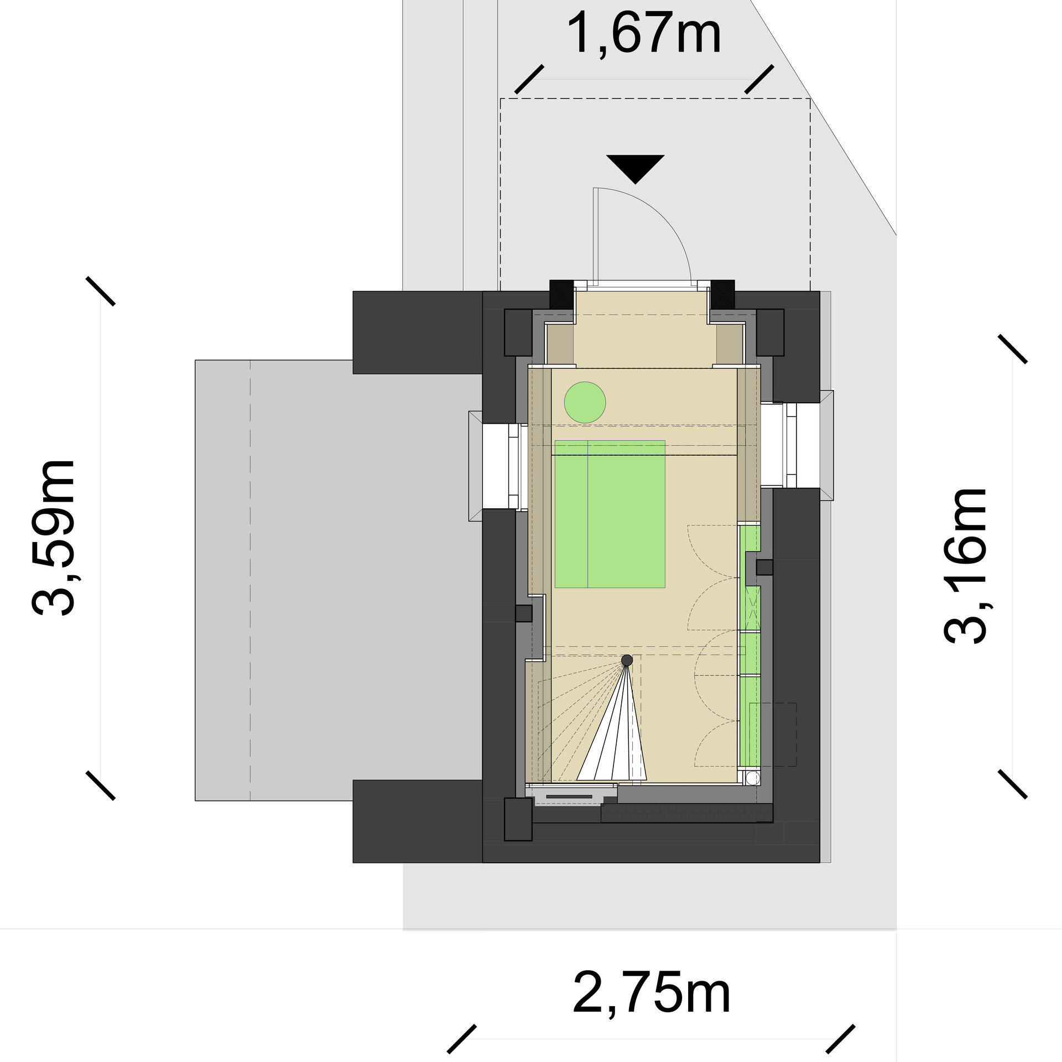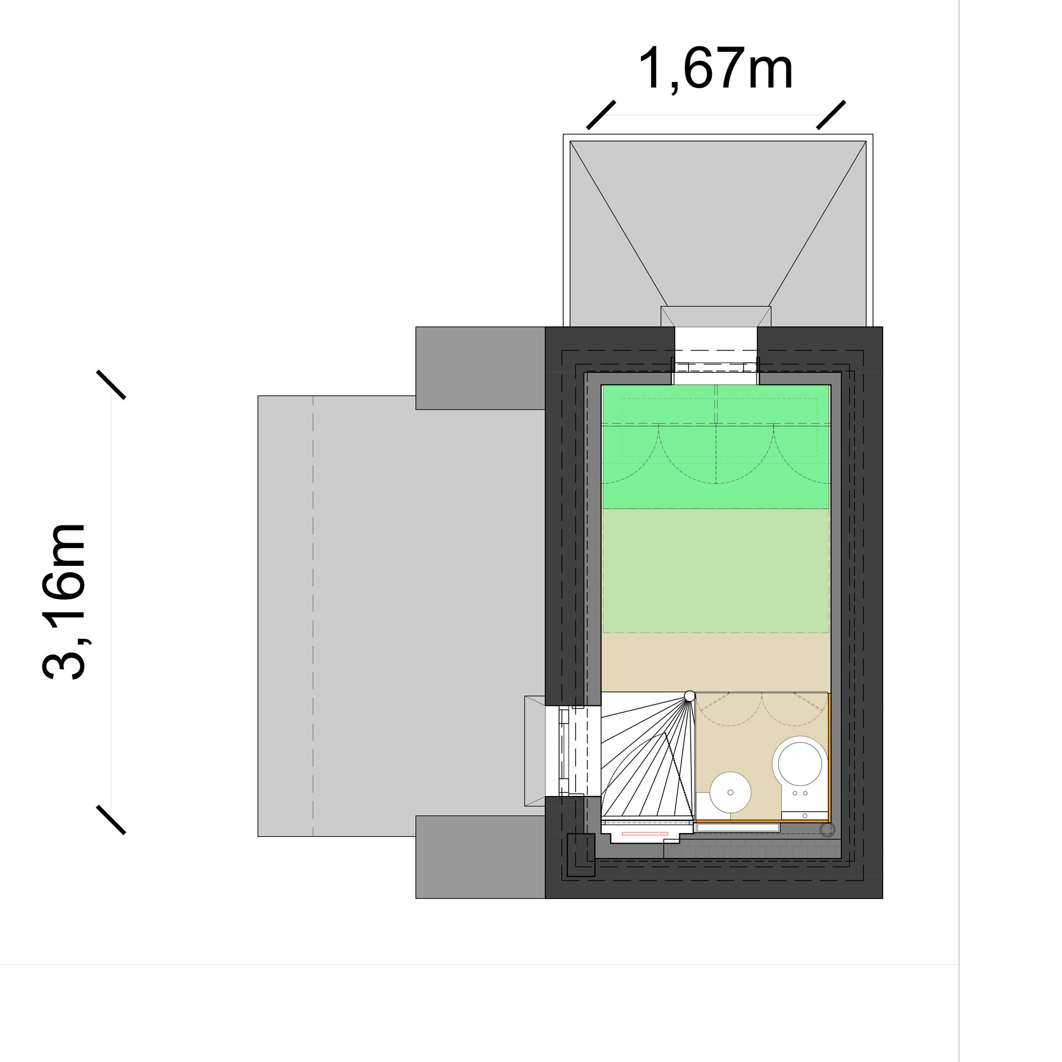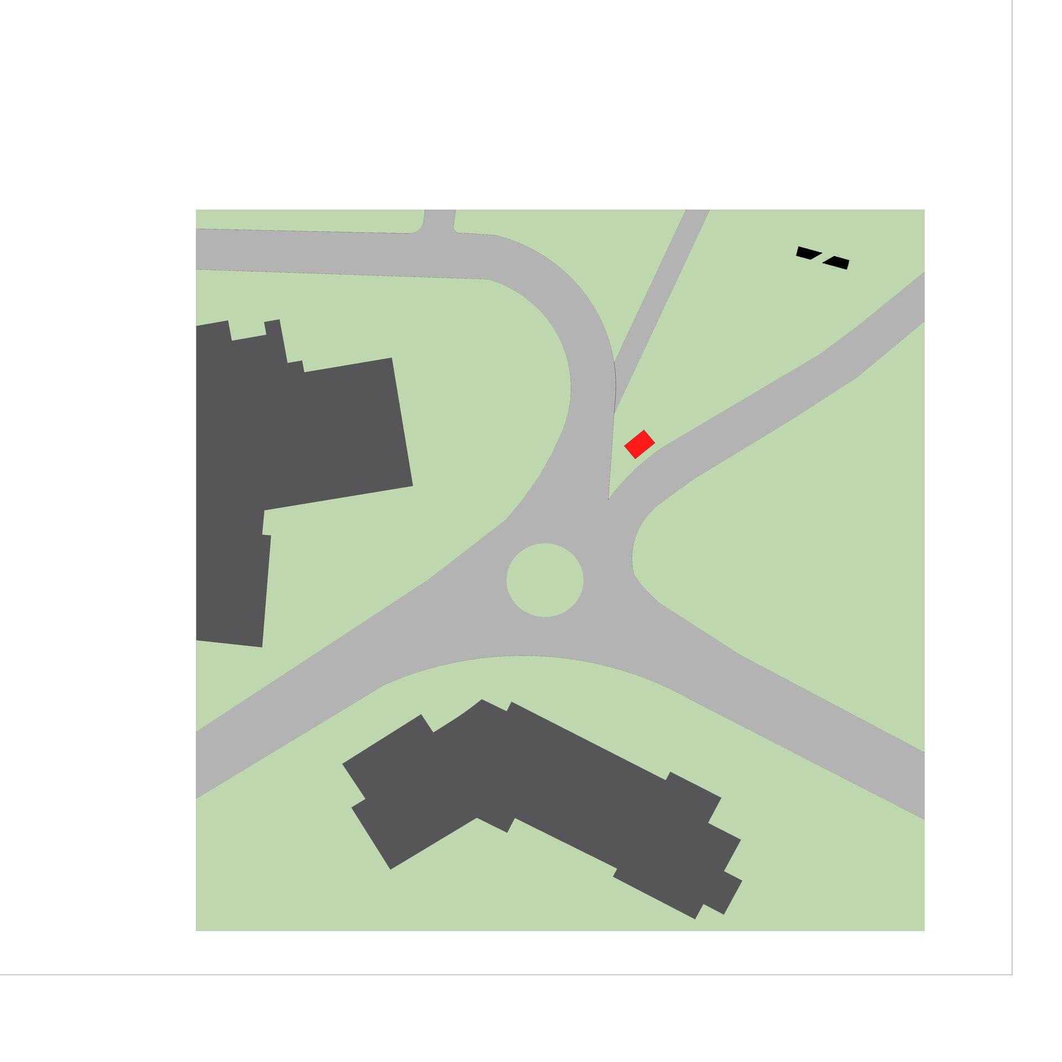
- Nomination for the “Built Architecture / Architecture and Heritage” section
T5 - The Tiny Tower
Authors’ Comment
The building was built between 1923-1926 according to the project of architect Duiliu Marcu (1885-1966), on the occasion of the development of the electrification of the city, at the request of the "Electrica" Company. It is part of a series of 7 electricity transformers, different in design depending on the location.
The T5 transformer is located at the intersection of two streets that have a level difference of approximately 5m, thus resulting in a volume with specific tower proportions, with a plan footprint of only 11m2 (4.24m x 2.59m) and a height of cornice of 7m (ridge of 9m). The building is part of the suite of regionally specific projects by architect Duliu Marcu, by taking over some vernacular forms, with the external facade entirely made of locally sourced stone block masonry, rectangular in shape, but with the face left raw, irregular (opposite quadratum).Once it became private property in the 1990s, the building was converted into a jewelry workshop, at the same time receiving a small extension by closing the existing pergola area between the buttresses and transforming this space with separate access into a grocery store.
In the monographic album with the presentation of his works, generically called ARCHITECTURE 1912-1960, after presenting the projects of these transformers, the architect concludes as follows: "With these transformer stations, the designer wanted to show that subjects with industrial programs can also be treated with concerns of art and that the same theme can give rise to different solutions, but preserving the unity of style. At the same time, it can be said that the adaptation to the surrounding nature of these constructions was also a concern for the architect."
Starting from this statement and from the design theme (transformation into a holiday home), the intervention proposes its functional re-conversion, rehabilitation and preservation of the building, carrying the architect's progressive thinking and based on the concept of nest and optimization of each centimeter available.
On the outside the intervention was summarized in cleaning, detaching and preserving the facades and frames of stone and restoring the original decorative grilles. The original carpentry and roof had been replaced in a previous stage by a former owner and opted for their storage.
Inside, there were no original elements that can be stored, the space was cleaned, renewed and fully refurbished (thermal insulation, thermal installations, sanitary, electrical, ventilation, finishes, furniture) to meet the new function.
The main challenge was the extremely small dimension. The functional division was done as follows:
GROUND FLOOR: 5.58 sqm (3.6m x 1.69m; H=2.32m) access area + living room / secondary sleeping space + built-in wardrobes in all available niches + staircase (the existing gap was enlarged and the resulting gap was lined with a structure metal with the role of consolidation and support for the suspended ladder)
FLOOR: 4.62 sq m (1.67m x 3.16 m; H= 3.85m) bedroom / work space resulting from closing the folding mattress with roll and sofa + bathroom
GROUND FLOOR: 3.96sqm (1.35m x 2.95m) kitchen + 1.35sqm (0.45mx2.15m h=0.75m) storage niche + 1sqm (0.45m x 2.15m) storage loft
Finishes: Terazzo tiles in a color as close to the one of the stone of the outer walls; natural cork tiles with a pattern similar to terrazzo tiles, solid oak in a color as close as possible to that of the cork.
- THE BARN - Experiential Laboratory for Inclusive Civic Engagement
- Restoration and refurbishment of the Butchers’ Tower and Bastion
- T5 - The Tiny Tower
- The restoration and the adaptive reuse of Spiru Haret 8 building
- Lister Extension
- The restoration of the fortified Evangelical Church in Cisnădie
- The Corner Armeneasca CV
