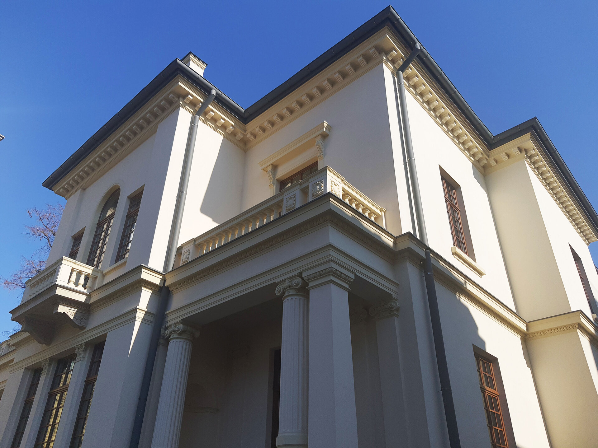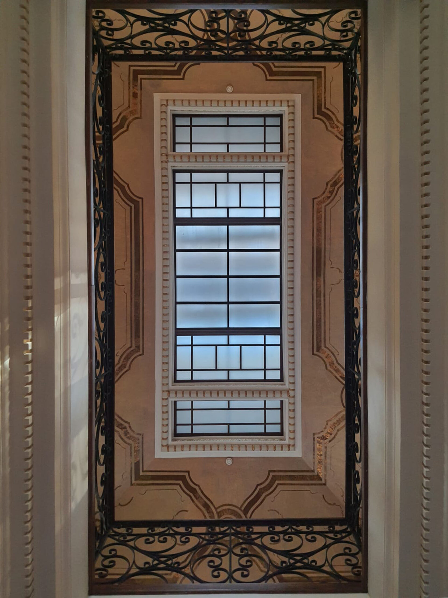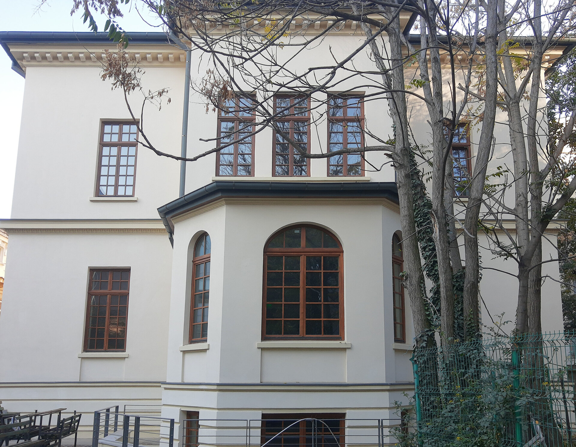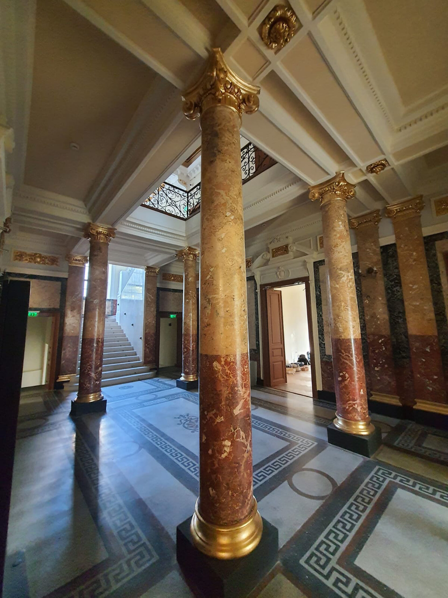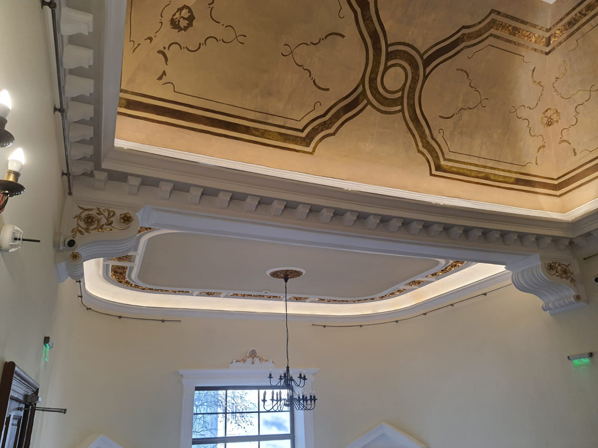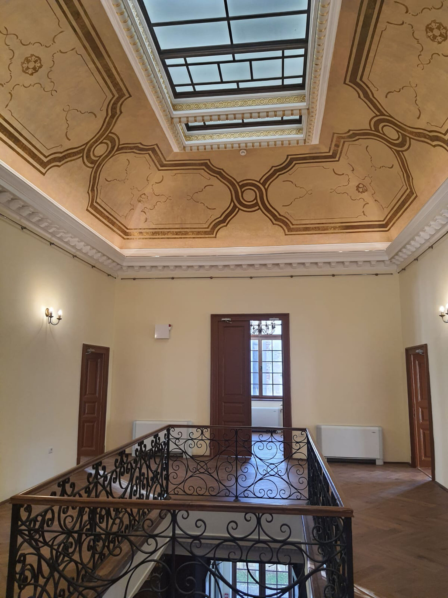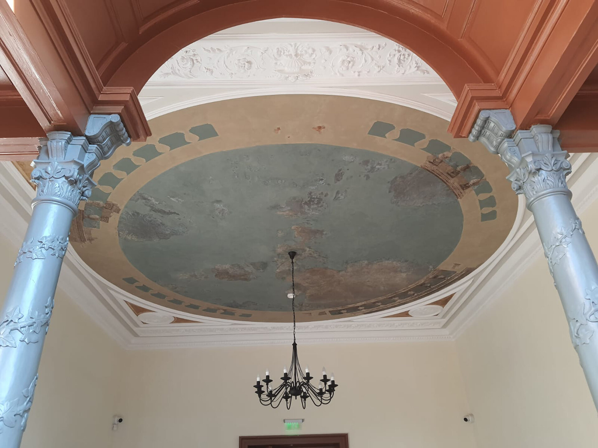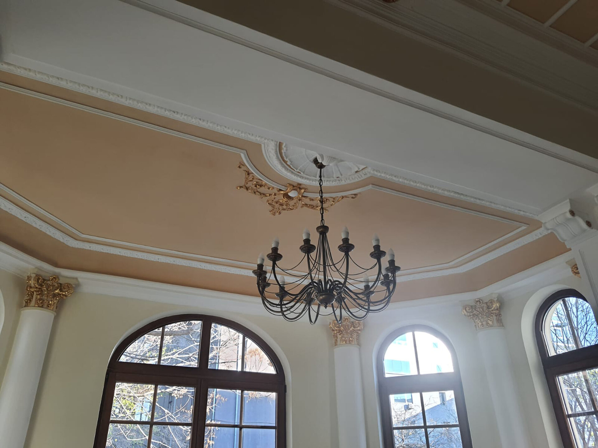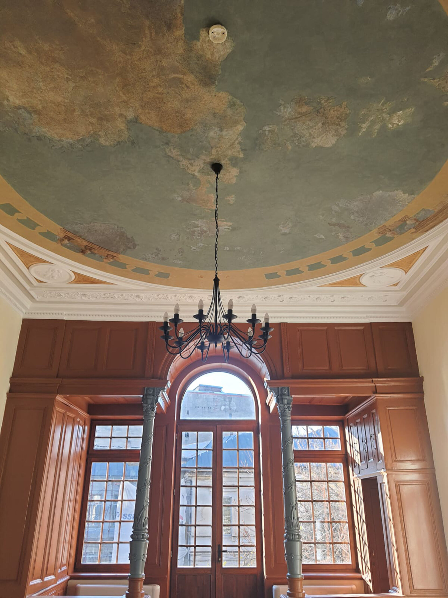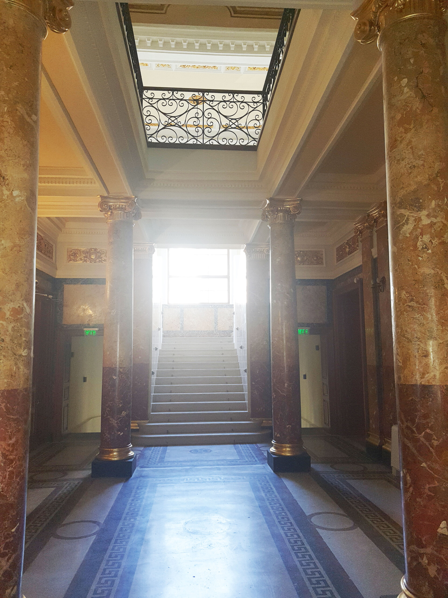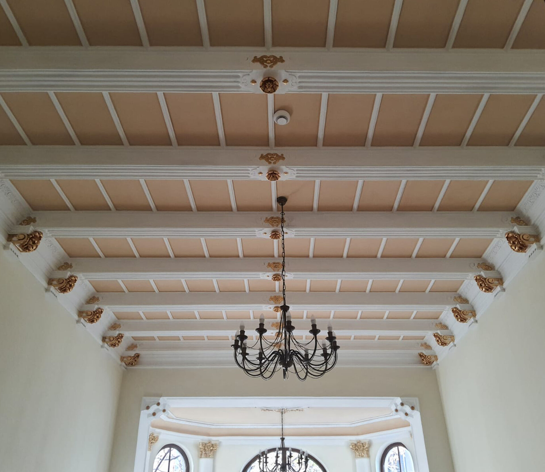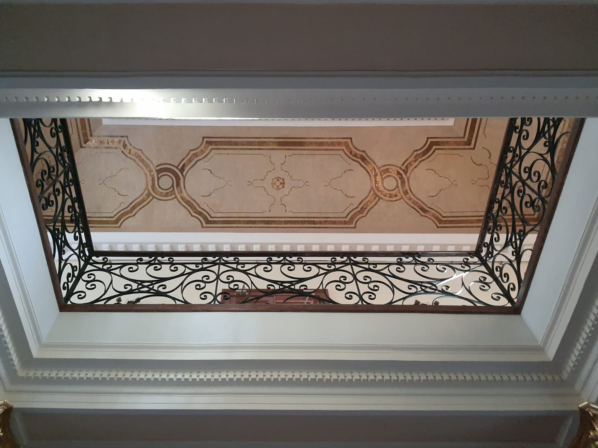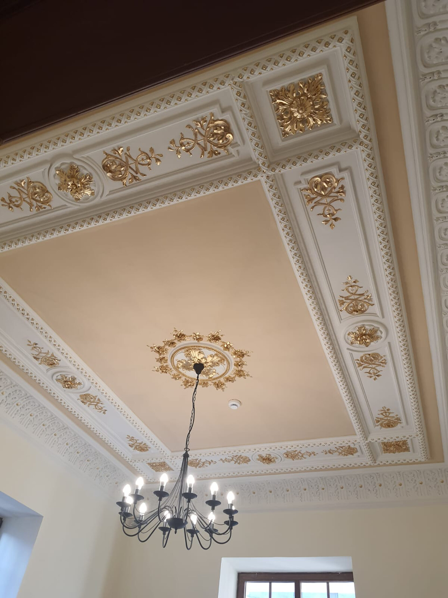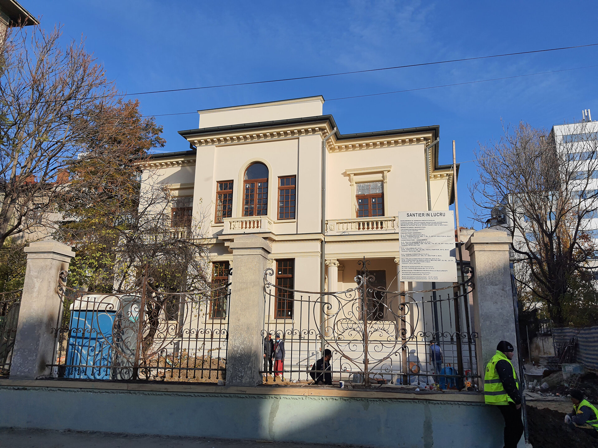
- Nomination for the “Built Architecture / Architecture and Heritage” section
The restoration and the adaptive reuse of Spiru Haret 8 building
Authors’ Comment
The project that was financed by the European Commission through the 2014-2020 Regional Operational Program consisted in the restoration, adaptive reuse and the enhancement of heritage value of a listed building dating from 1886, the work of the great Romanian architect Gheorghe Mandrea.
The current building of the Faculty of Political Sciences of the University of Bucharest once belonged to Petre Paul Negulescu (b. October 14/26, 1872, Ploiești - d. April 1951, Bucharest) who was a Romanian philosopher and politician, a full member of the Romanian Academy (1936) and former President of the Chamber of Deputies. He bought the house and lived in it until he donated it to the University of Bucharest, on condition that it would be used exclusively in the educational system. In 1944, the house was damaged by bombing. After the war, the Institute of Political Research was housed in the building.
Over time, the building was massively modified compared to the original design: the walls in the basement were covered in concrete- reinforced “jackets” and expanded polystyrene insulation which led to the accumulation of moisture in the masonry and to the onset of biological attack, the groundfloor and first floor plans were heavily modified by adding interior partitions and windows were blocked; air conditioning units with visible outdoor and indoor units were installed; in some areas, the original massive wood floors were replaced with laminate flooring; the exterior facades were covered with a cement based rendering and wall paintings and decorations were hidden under plaster finishes.
The construction works started in 2020 and the reception took place in 2022. The main challenge of the project was to return the building as close as possible to its original architecture, according to the conception of the Romanian architect Gheorghe Mandrea, by removing and cleaning all the parasitic additions.
The intervention concept involved the following works: the restoration of the roof structure and volume with the preservation of the current volumetry and the replacement of the metal roof with ceramic tiles, the removal of all parasitic and inappropriate elements; interior modifications with the aim of improving operational safety, fire safety and user comfort, the restoration of the facades as close as possible to the original architecture, including the return to the wooden frame windows, the restoration of the original finishes: carpentry, plasters, floors, the replacement of old and non-functional installations with modern installations, with the aim of increasing the degree of comfort in spaces with specific educational functions and the introduction of modern installation systems, namely ventilation, fire detection and extinguishing, anti-burglary, video recording, the introduction of active digital seismic monitoring systems.
After the removal of interior plaster finishes, hidden wall paintings were uncovered which were then restored and reintegrated in the interior decoration.
- THE BARN - Experiential Laboratory for Inclusive Civic Engagement
- Restoration and refurbishment of the Butchers’ Tower and Bastion
- T5 - The Tiny Tower
- The restoration and the adaptive reuse of Spiru Haret 8 building
- Lister Extension
- The restoration of the fortified Evangelical Church in Cisnădie
- The Corner Armeneasca CV
