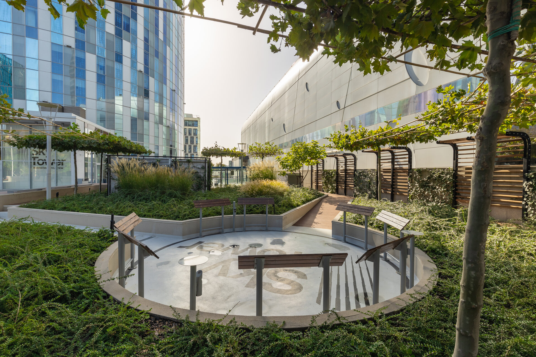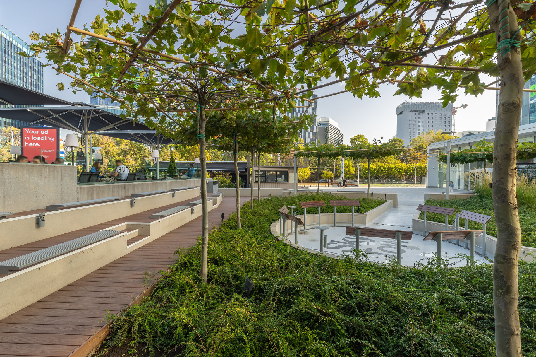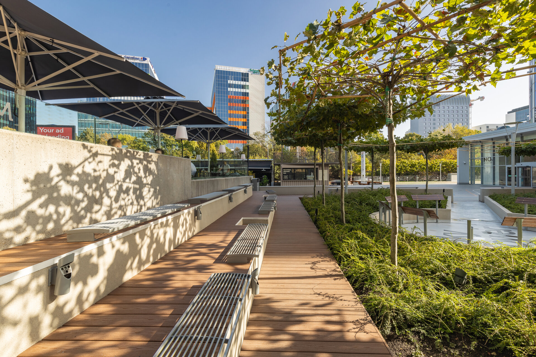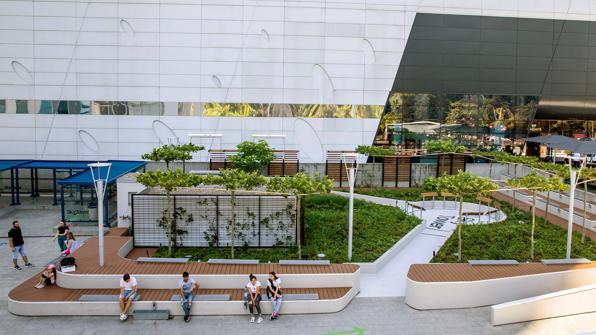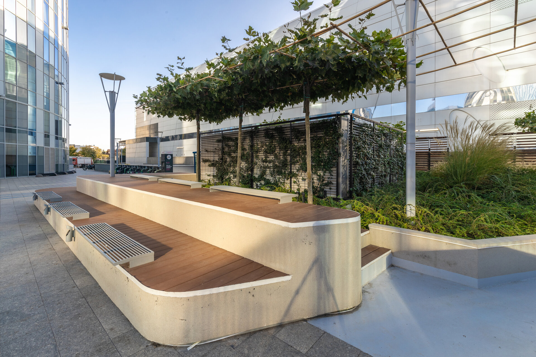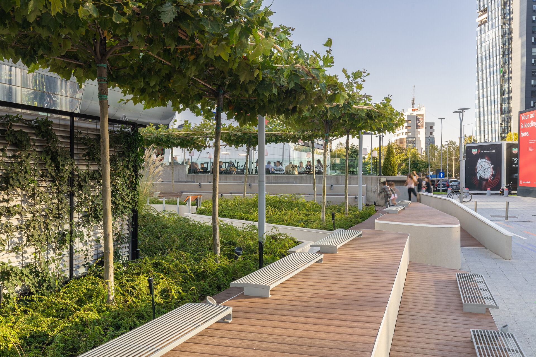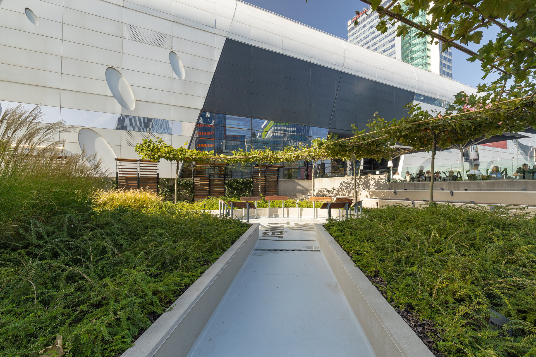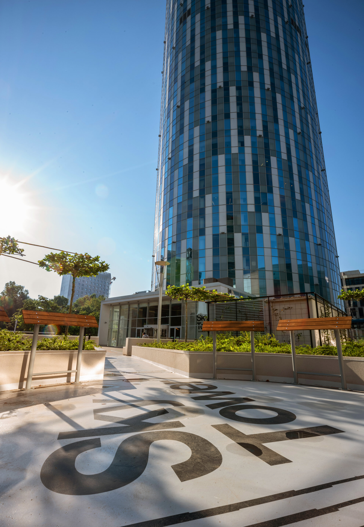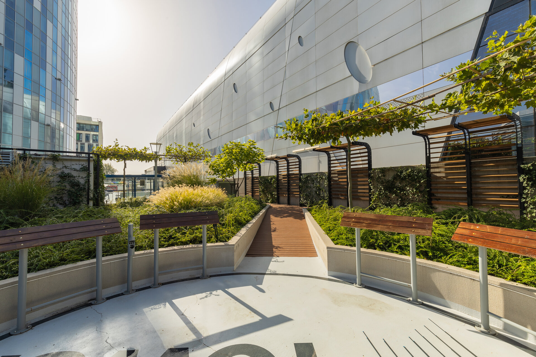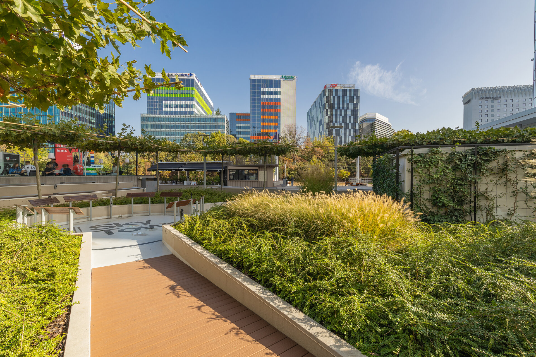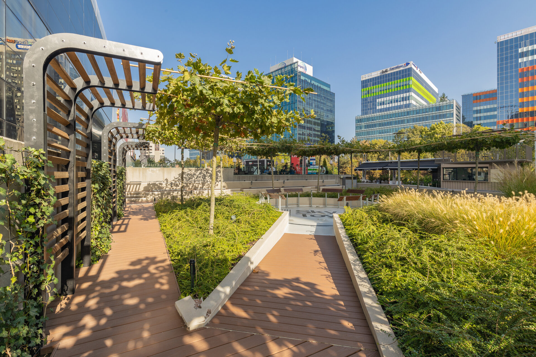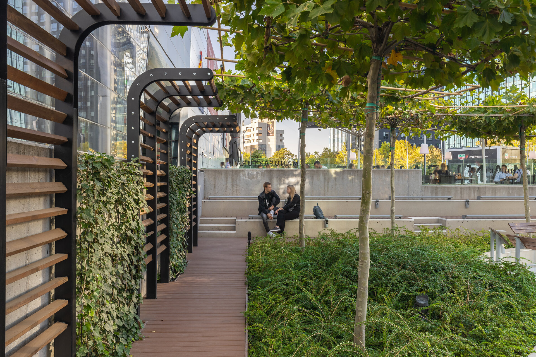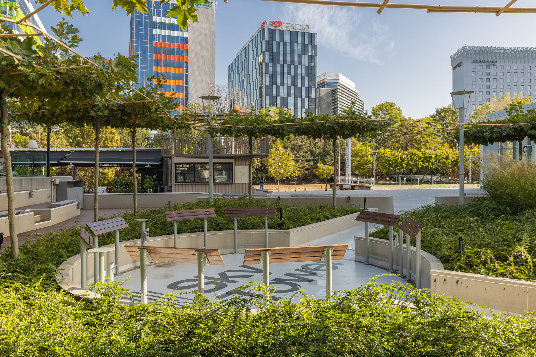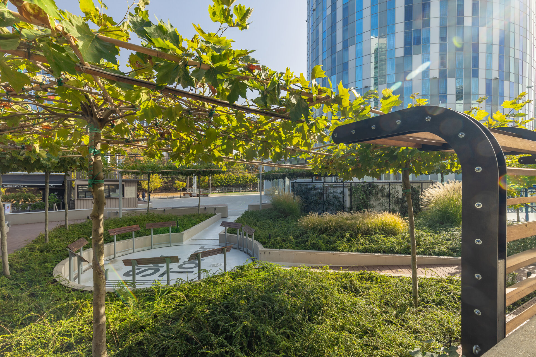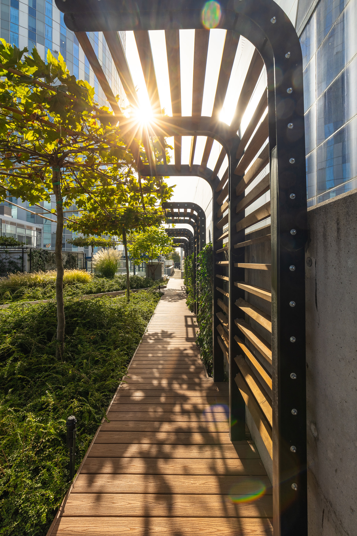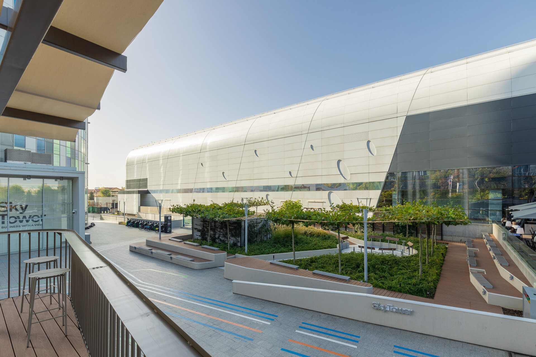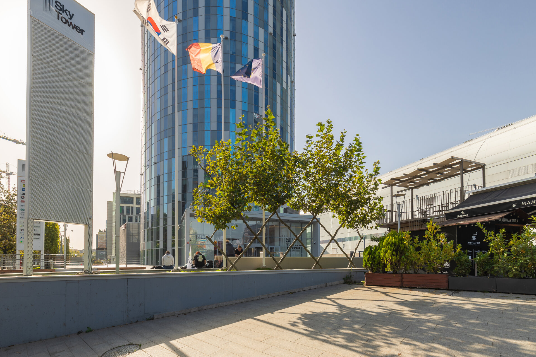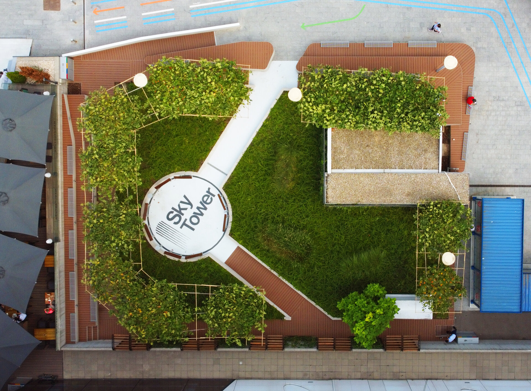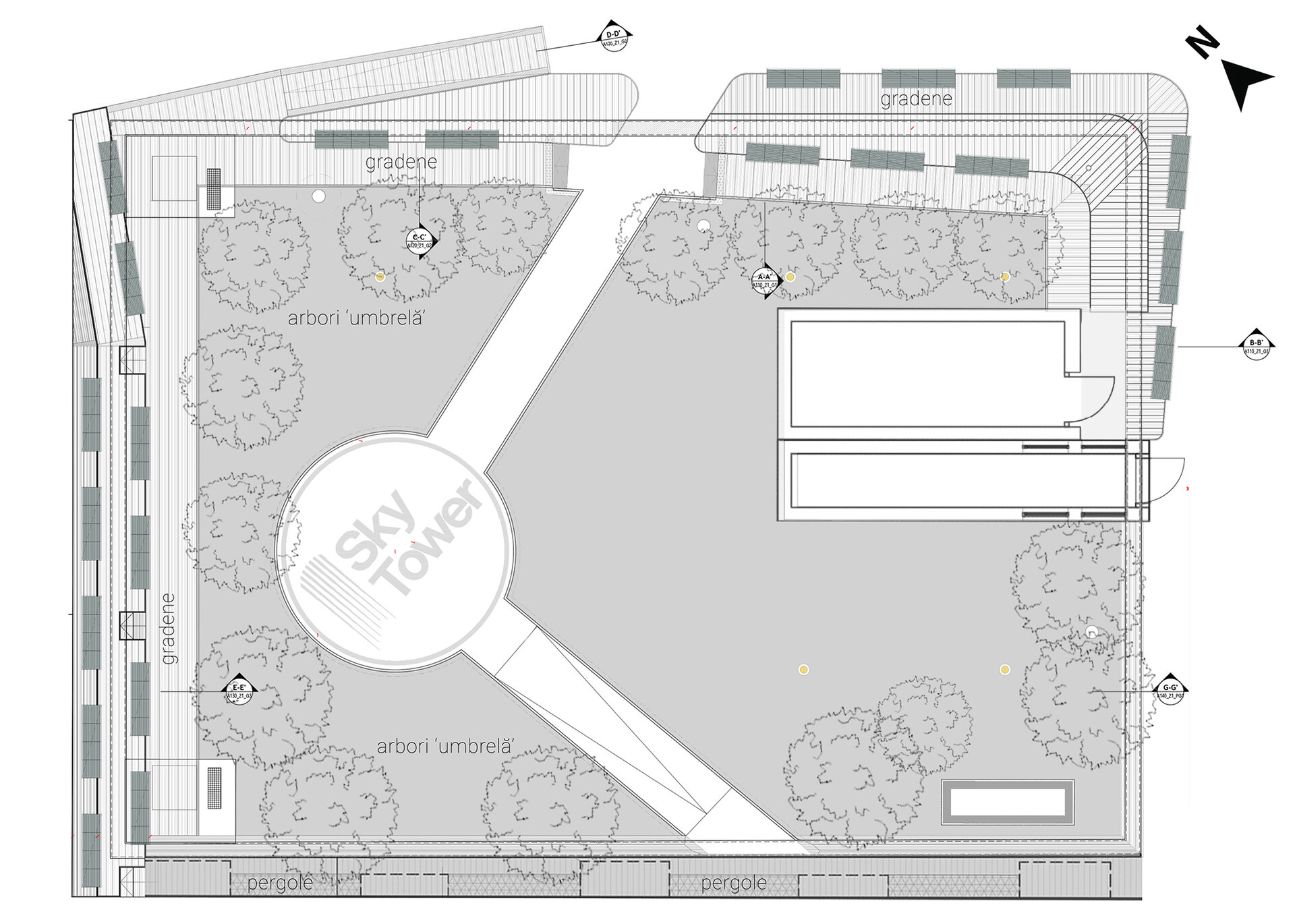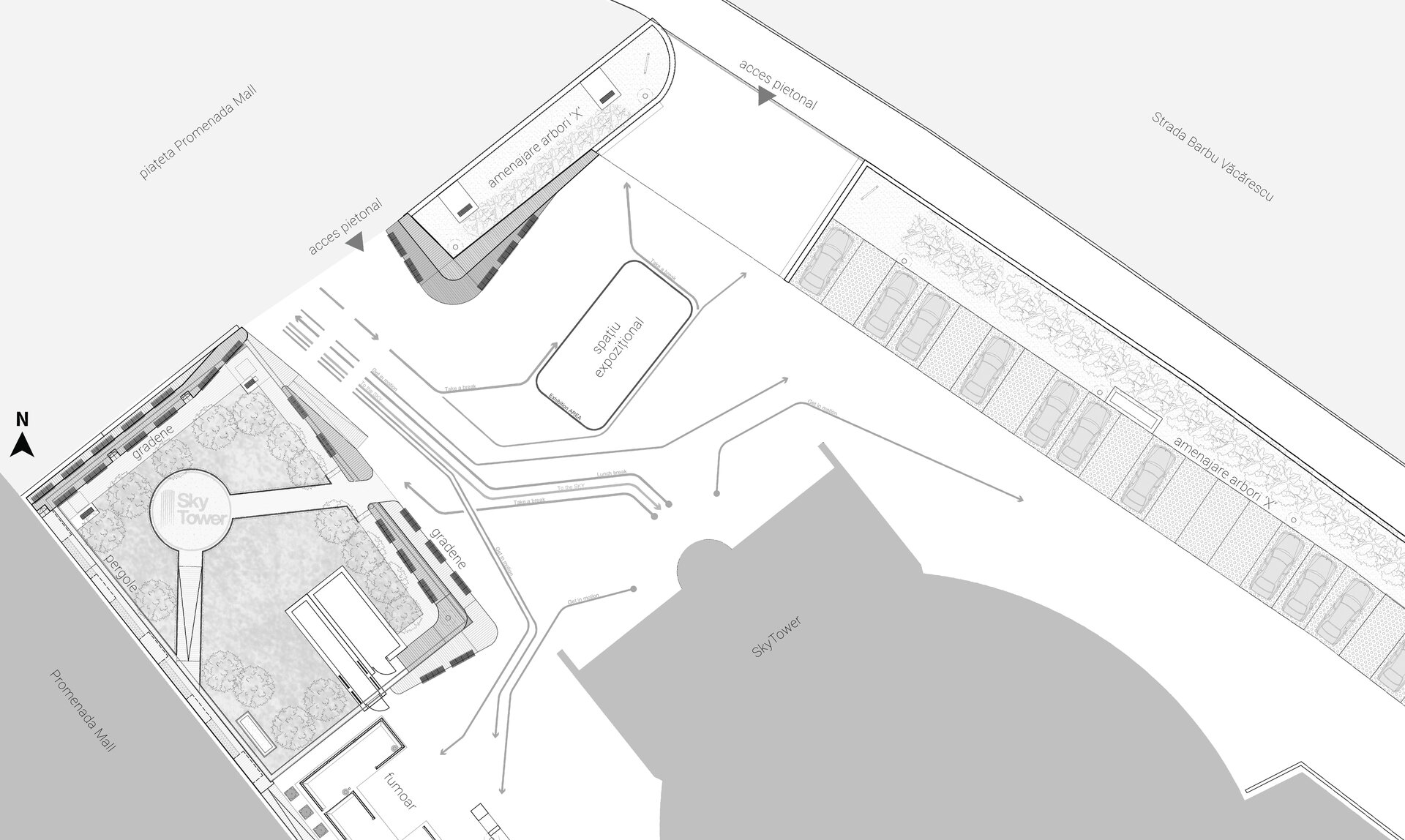
Skytower Urban Garden
Authors’ Comment
The proposed concept for urban development revolves around highlighting the existing vegetation areas by facilitating pedestrian access. The resulting ensemble becomes an open-air green oasis located near the Skytower esplanade. The development area covers 800 square meters and provides an optimal space for a pleasant break in the midst of a bustling daily routine. The context is dominated by textures like concrete, glass, rock, and metal. In our approach, we have managed to blend these elements with natural textures such as wood and have integrated additional vegetation areas to create a user-friendly landscape that allows people to enjoy the urban view.
The main pedestrian pathways that traverse the outdoor space of the Skytower building have led to the formation of a central exhibition area, for which we have allocated a space. We have refurbished and re-integrated urban furniture and equipment into the proposed design so that they harmoniously fit into the new concept. Urban details like trash cans and ashtrays have been carefully designed to suit the context.
As for vegetation, we have opted to introduce new plant species and integrate well-defined transition zones. Atypical methods of growth, use, and treatment of vegetation have been employed, so relaxation areas are equipped with a natural umbrella-like pergola created from the crowns of trees. Another implemented method is the placement of tree trunks in an 'X' shape, a reference to the company`s logo that owns Skytower building.
- Space for Solidarity – pilot project
- A Place to Catch One’s Breath- București
- Drăgaica Garden (peri)urban regeneration intervention
- Heritage landscape regeneration of the Peleș Domain
- As above, so below
- Acces Amestec Festival - “Touch the sky”
- Biutiful Exhibition Pavilion
- The loneliness of the revenant trees: anti-deforestation manifesto
- Skytower Urban Garden
- Mirror Your Community Installation
- Urban Metamorphosis - Navigating the labyrinth of change
