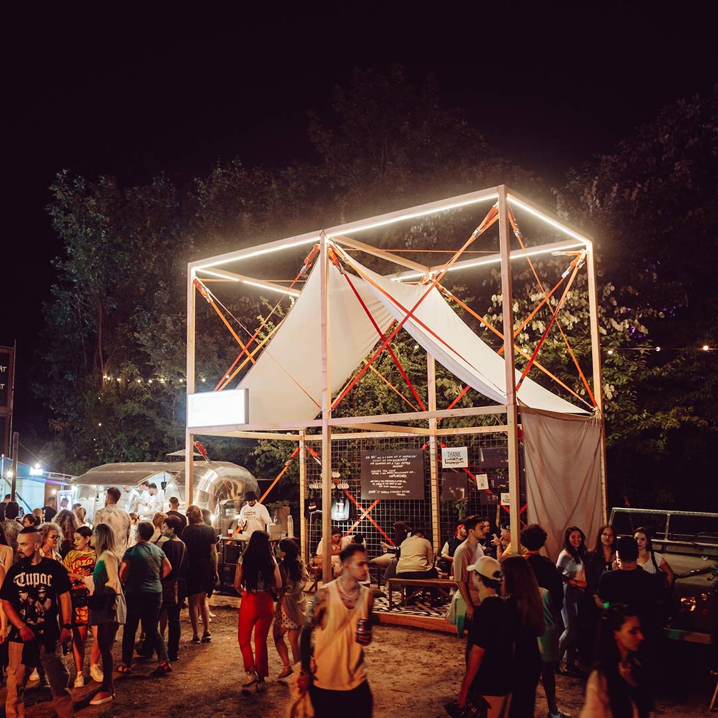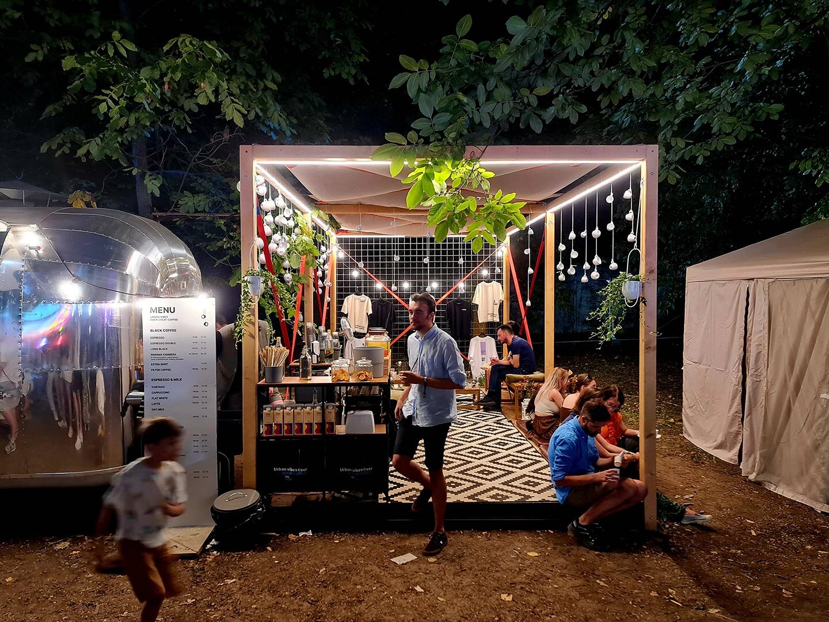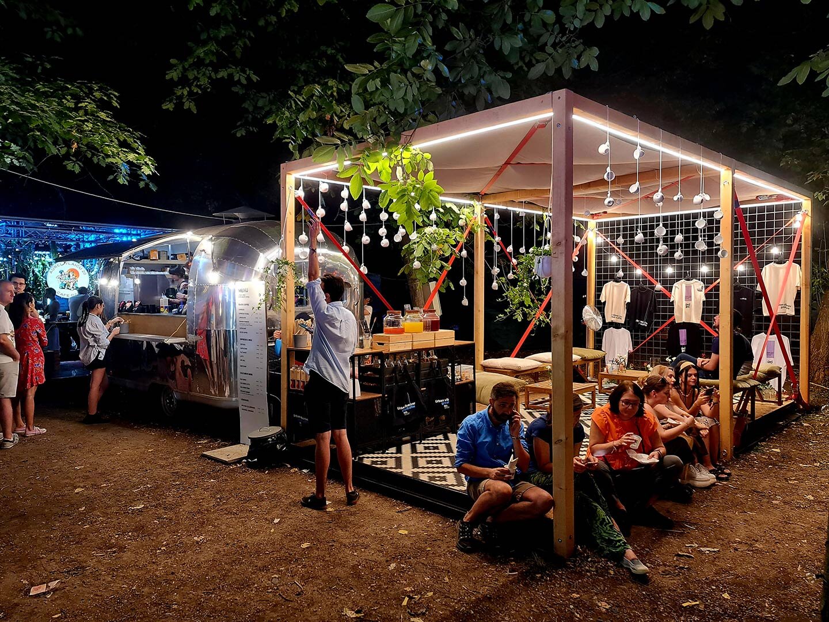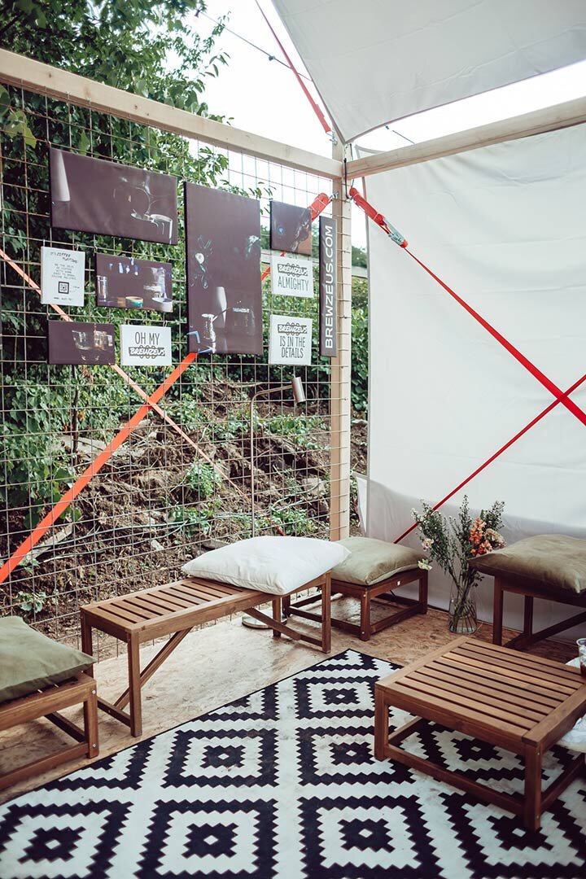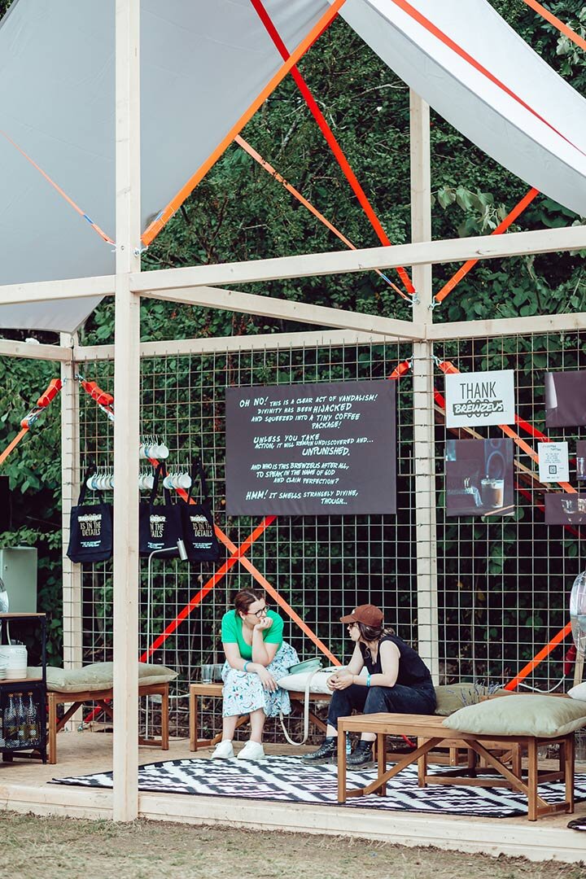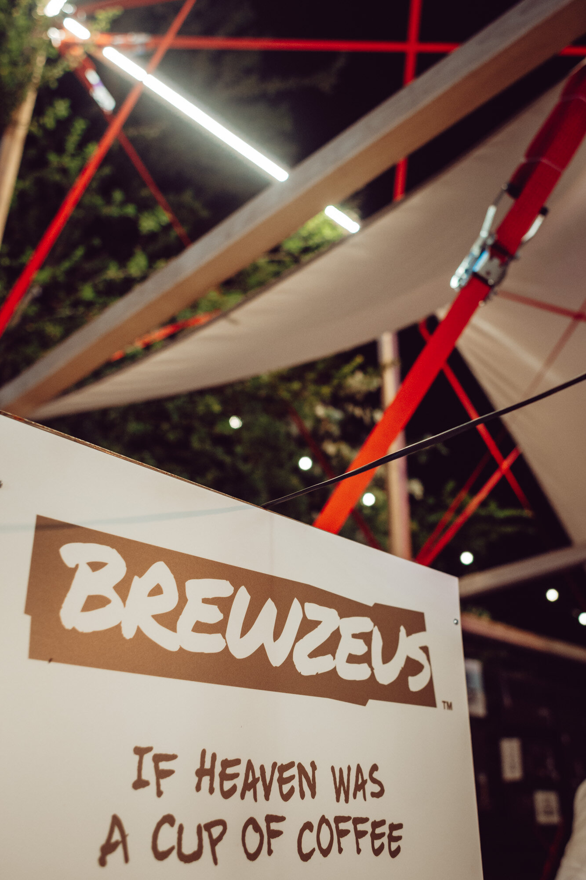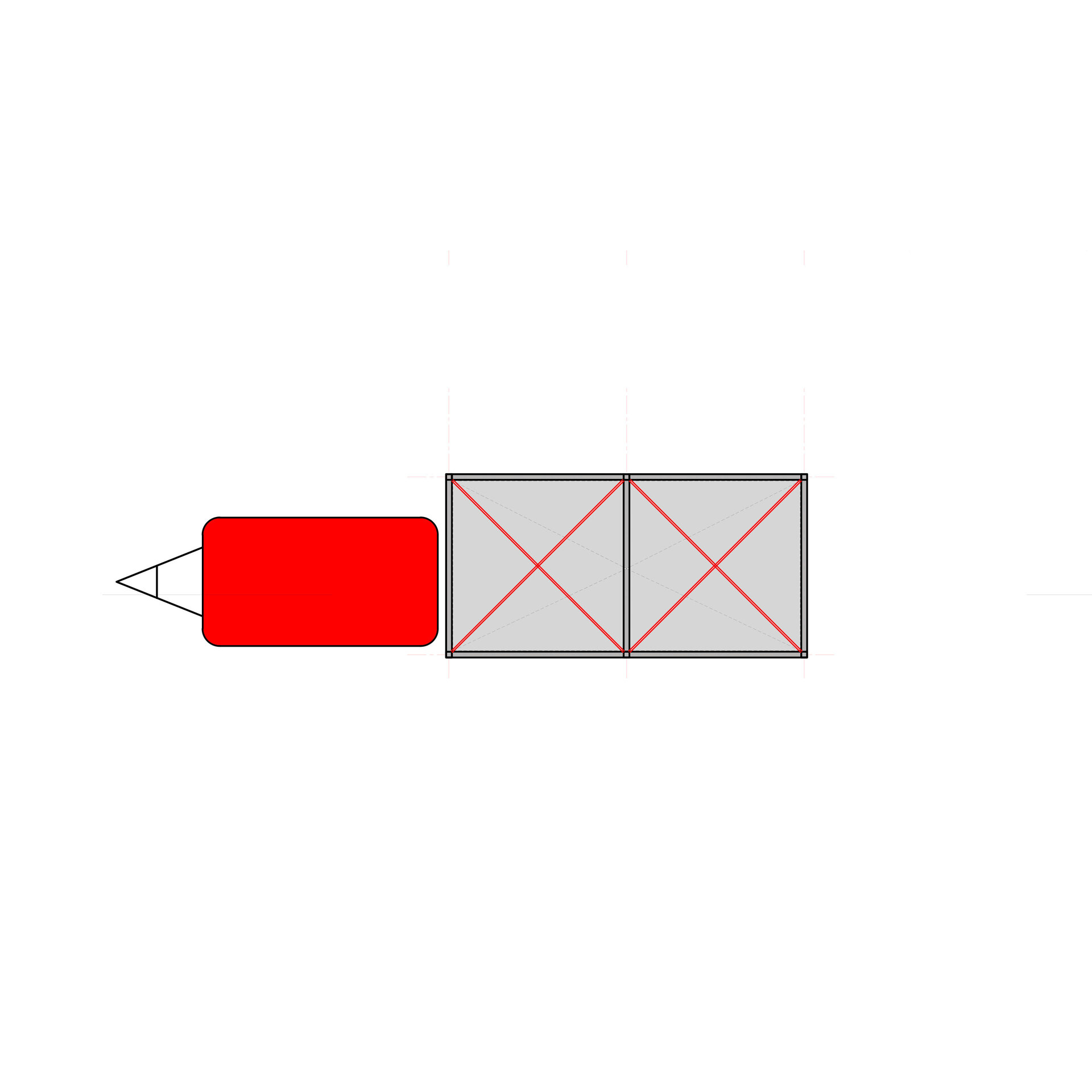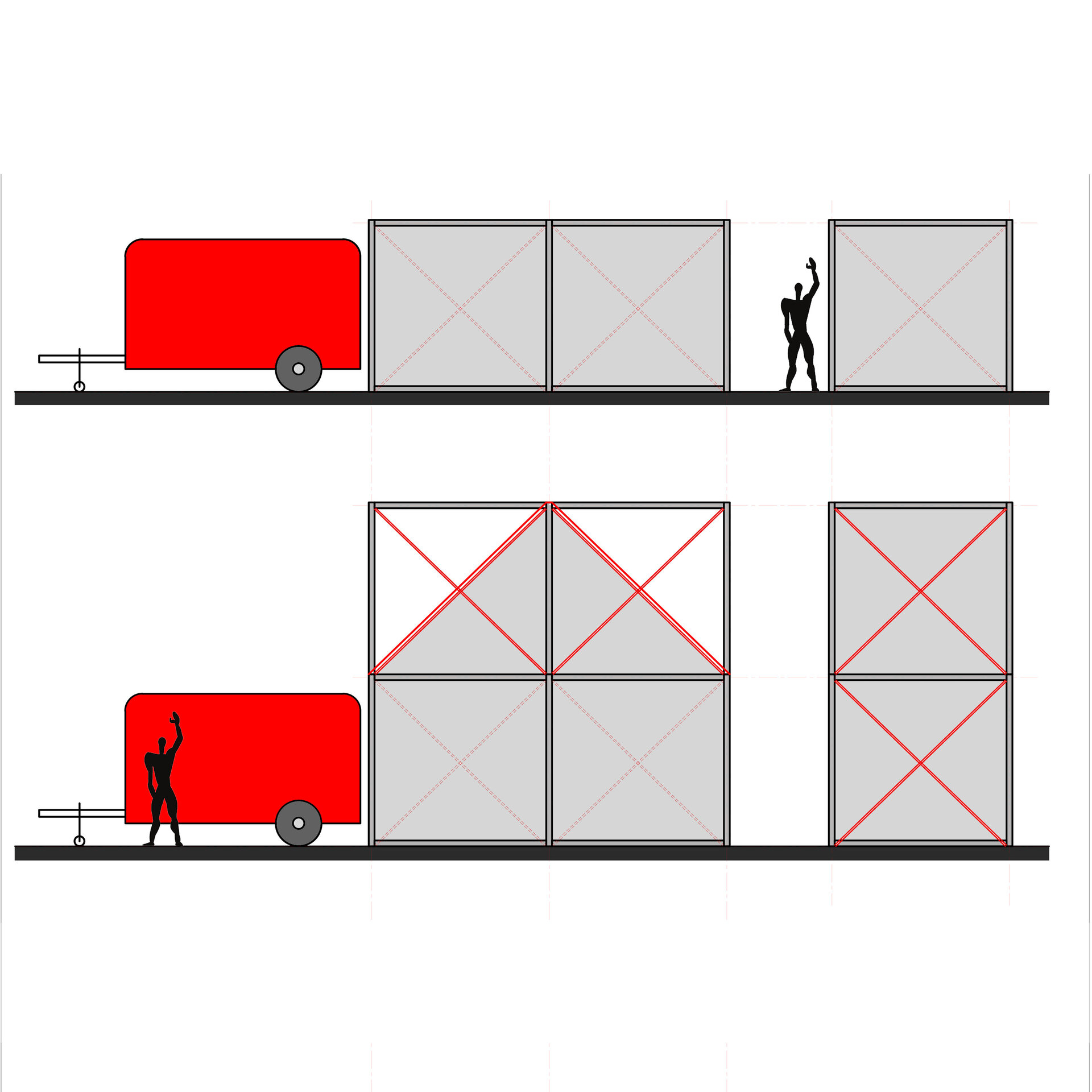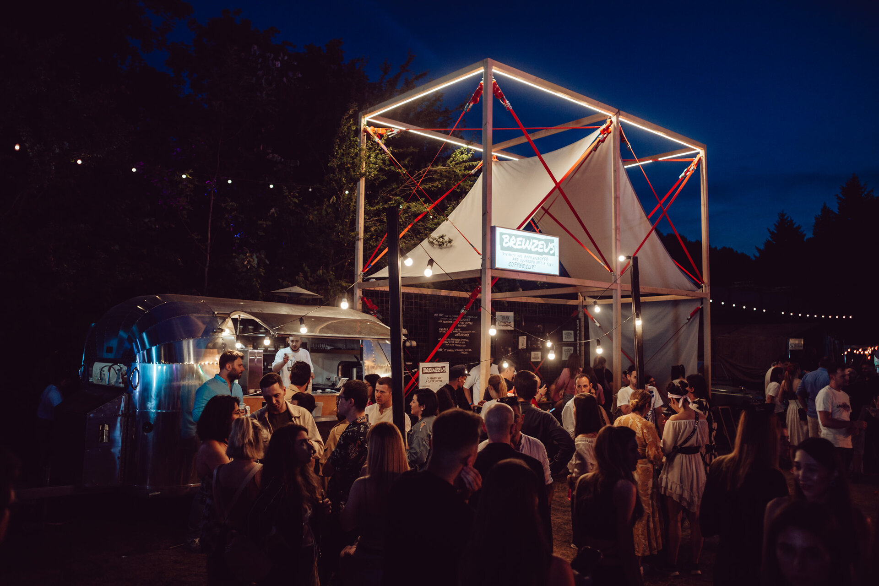
BoxIT !
Authors’ Comment
Function:
- removable and modular exhibition pavilion
Concept
- adaptability, mobility, simplicity, recognizable image, ease of assembly and storage
the creation of a mountable/demountable and easily transportable exhibition pavilion system that allows adaptation to different exhibition contexts, both in plan and in height, starting from the very varied needs that the beneficiary's participation in fairs and exhibitions entails; ensuring an image in accordance with the brand image of the beneficiary
System description:
- the basic cell of the pavilion has the size of 300x300x300 cm and is based on a system of parts consisting of:
1. wooden post/beam, dimensions 10x10x300 cm - structural element easy to handle and transport;
2. red textile straps, width 40 mm – structural element with bracing role, easy to assemble/disassemble, carry, store;
3. sails - element with the role of protection against rain, sun, wind; they can be mounted in different ways, depending on the orientation of the pavilion on the site (this of course differs from site to site) and the project resulting from the combining of the modules
4. integrated LED lighting fixtures, located in the upper part
5. vertical compartments made of metal mesh - element with the role of closure and support for various promotional materials / other objects that require exposure
- from the combination of these elements, different shapes can be obtained in plan (there is no limit to the possible combinations) as well as in height (within the overlap of 2 cells h=6m).
- After Sculpture - Sculpture After
- RDW 2022 - Courtyard Design of Combinatul Fondului Plastic - Pretty Heap
- Pastoral Calendar
- Reflections of Queen Mary in Cotroceni Palace
- All balloons up high! - Architect’s Stand
- PORC Rap-Up Store
- VL_SD
- Isolation in a Series of Liminal States 2023
- The Little Magenta Rinding Hood
- Be Bionic! Experimental Bionic Architecture
- Volume of a sleep
- BoxIT !
- 1907. We ask for land
- Diploma Show 2023
- Inventory of the Week
- Nostalgia with a twist
- CORPUS CONFECTUS
- Victor Brauner - Inventions and magic
- Individual All-around
- Romanian Design Week 2023
- Innovation
