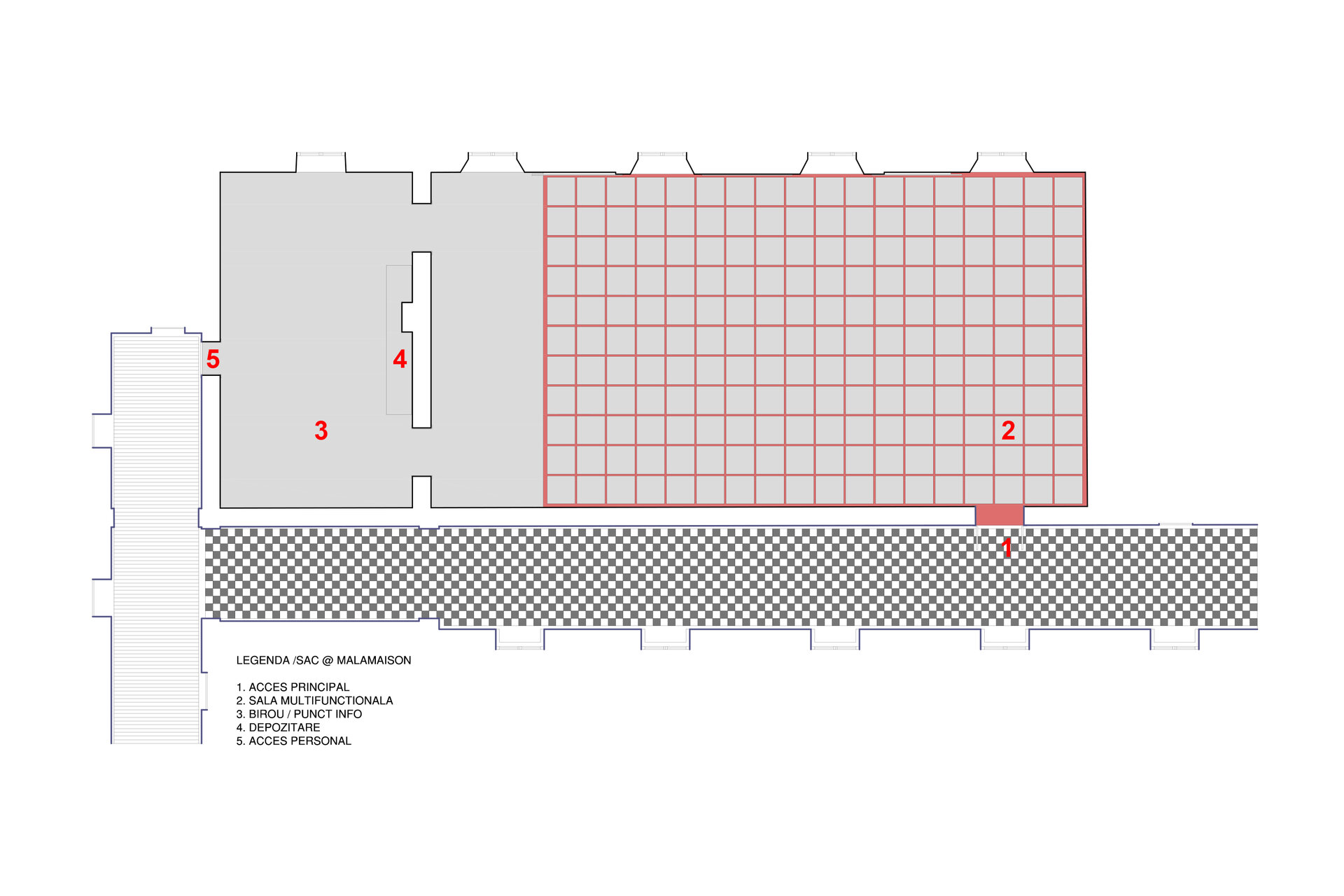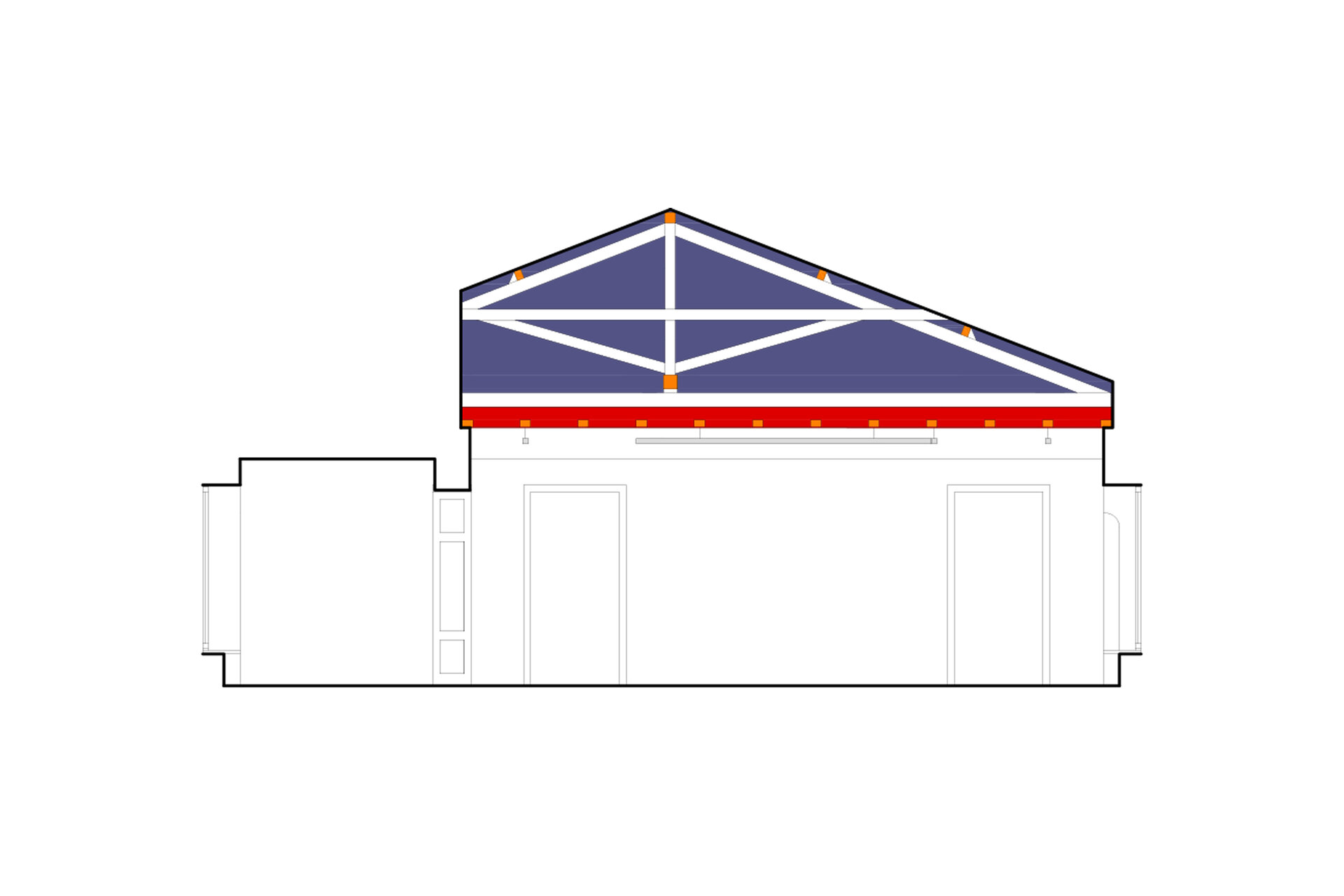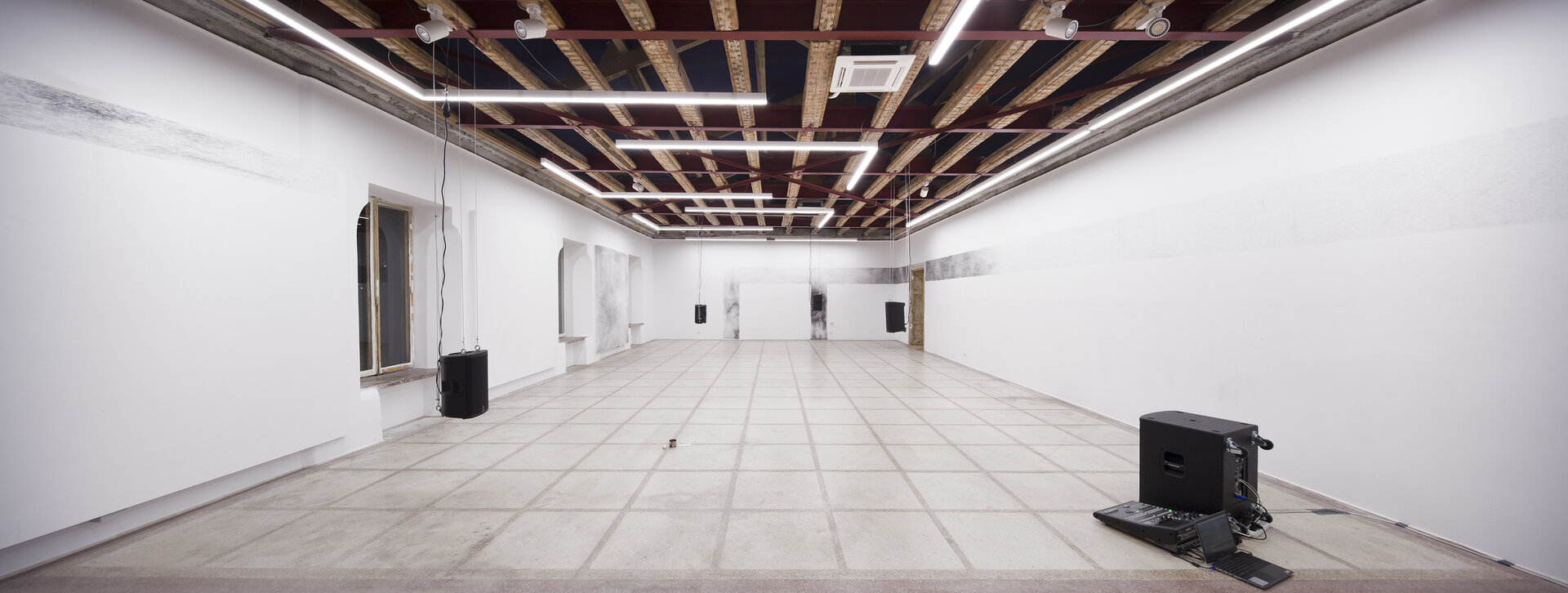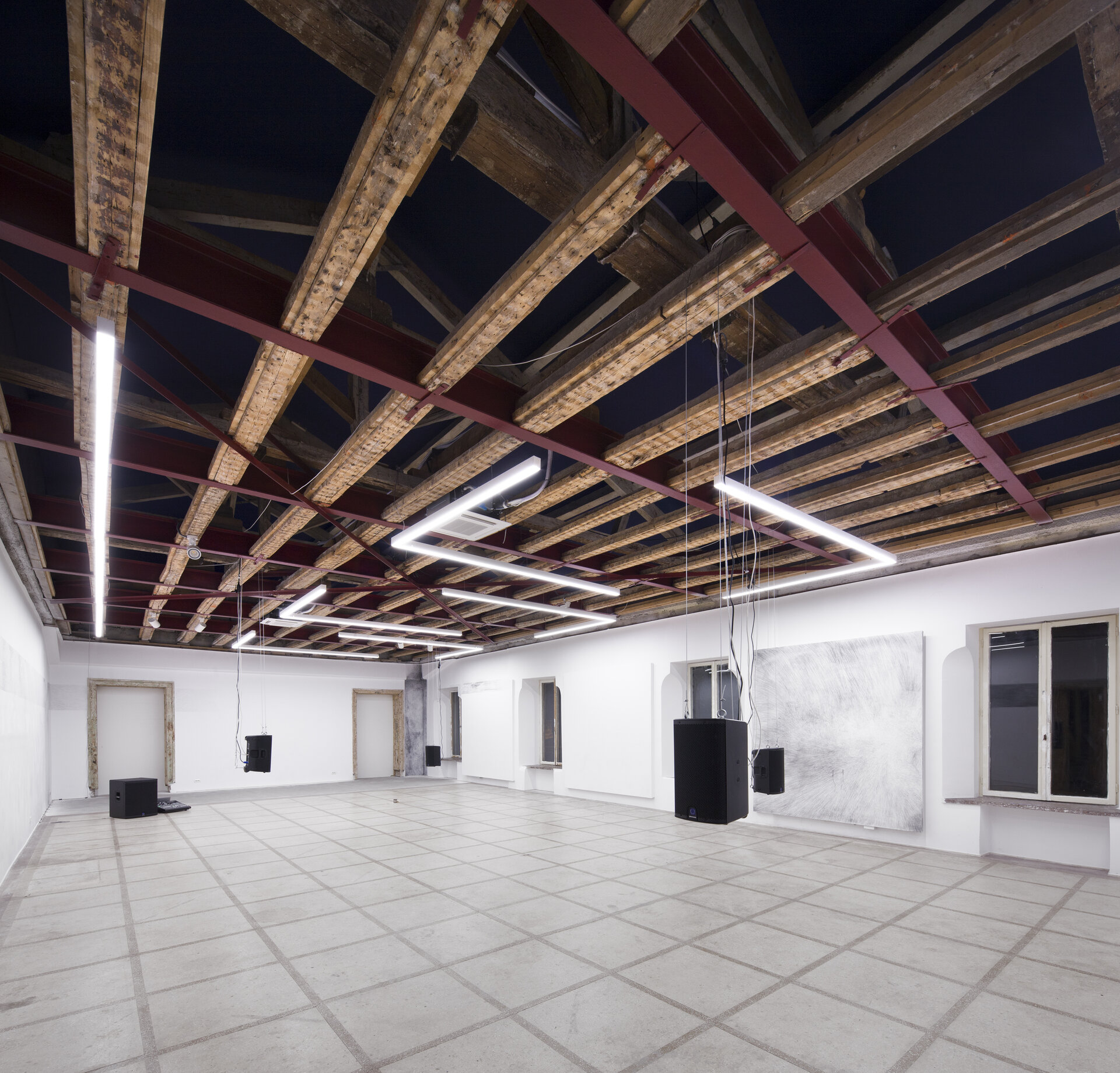
/SAC @MALMAISON
Authors’ Comment
/SAC @ MALMAISON
to be mounted
In the former barracks, former military court, former investigative and detention space, former IPROCHIM, a community of artists has moved in since 2021, which gradually occupied the 1 floor of the S-E wing of the building.
Each room has been taken over and transformed / adapted to the needs of new users. The hall of the 1st floor became an extension of the workshops or galleries that gradually occupied the spaces of the former barracks.
In less than a year, the cold and hard image of a barracks (projected around a ceremonial court with wide hallways to support the function of military prosecutor’s offices) it was transformed and “domesticated” by a heterogeneous community that “naturally” broke the monotony and uniformity of the place where it settled.
Now the 1 floor of the wing functions as a hub of workshops and art galleries integrated into an ecosystem that gradually expands and occupies the 2 floor.
In this context of the construction of a dynamic cultural core was born the gallery /SAC @ Malmaison as an exhibition of the gallery /SAC in Berthelot Street.
From the start, the design theme was that of a versatile space that exceeded the strict functionality of a gallery. The intention of /SAC @ Malmaison was to create a place beyond the strict characteristics of a white box, a place where fine, performative and/or hybrid arts can manifest themselves without constraint.
The place where it is today /SAC @ Malmaison was occupied by one of the bedrooms intended for troops housed in the barracks. Later in 2000 the space was used for various events including rave parties.
The project started from the beginning with the idea of discovering the layers added in time. We would call it “archeology” or “discovery.” In reality what happened was that first we took down a box ceiling made of PAL tiles painted with oil paint to see what we found above it. Behind the chipboard we found the consolidation with metal structure made after the earthquake of 77. Over the metal structure was placed another ceiling made of plank over which a “thermal insulation” of BCA plates had been installed. Beyond the BCA boards we found the wooden structure of the bridge.
After we removed all the layers we decided to leave the bridge open and to highlight both the metal structure of the consolidation and the original wooden farms, achieving thermal insulation immediately under the cover without interfering with the structural elements of the roof.
The same type of opening operation that took place from the bottom up to the ceiling level was resumed from top to bottom at the floor level. After the false (plastic) parquet was discovered – which occupies two-thirds of the total space of the gallery – the screed over another floor was discovered under which we found the cement layer poured over the original mosaic grid. On the other third of the space was dismantled a plywood pedestal under which we found a concrete slab directly.
Subsequently, the surface under the base was brought to the level of the mosaic grid by applying a self-leveling microcement floor.
To release the ironing surface and to give continuity to the parietal display panels, the two (disused) stoves occupying the main space were removed.
During the restoration of the wall finish, one of the gaps connecting the main space with the annex space was reopened. Part of the door lining that had been removed was partially restored in the process of clogged the gap.
In the annex space the stove was dismantled to make room for a storage space for the current material necessary for the operation of the gallery / performance space.
One of the walls of the annex space was not refinished after the cleaning operations of the plaster and remained as a stratigraphic witness of the sequence of interventions throughout the history of the building.
We tried to propose a panoramic space placed between a mosaic grid and a mixed grid made of metal and wood beams.
The red lines of the mosaic grid have a correspondent in the red metal beams of the “ceiling”.
The space has vertical transparency - the dark blue color of the closure accentuates the feeling of openness, causing the geometric boundaries of the coating to be lost.
The result: A white strip of exposure “pressed” between two red grids.
- The Villa of Engineer Constantin Bușilă, Rabat Street no.1
- Rehabilitation and extension of an interwar building, Iancu de Hunedoara 8A, Bucharest
- Rehabilitation of the Slovak Embassy building
- Consolidation and extension on C. Coanda street
- Restoration of an Individual House in General Constantin Coandă St. No. 30
- /SAC @MALMAISON
- The restoration and the adaptive reuse of the former restaurant in Bucharest Botanical Garden
- The restoration of “Lăpușneanu” Tower in Suceava
- Home remodeling
- Rehabilitation weekend cottage
- Restoration of the “Flacăra” Cinema in Turnu Măgurele
- Mircea Vulcănescu 12











