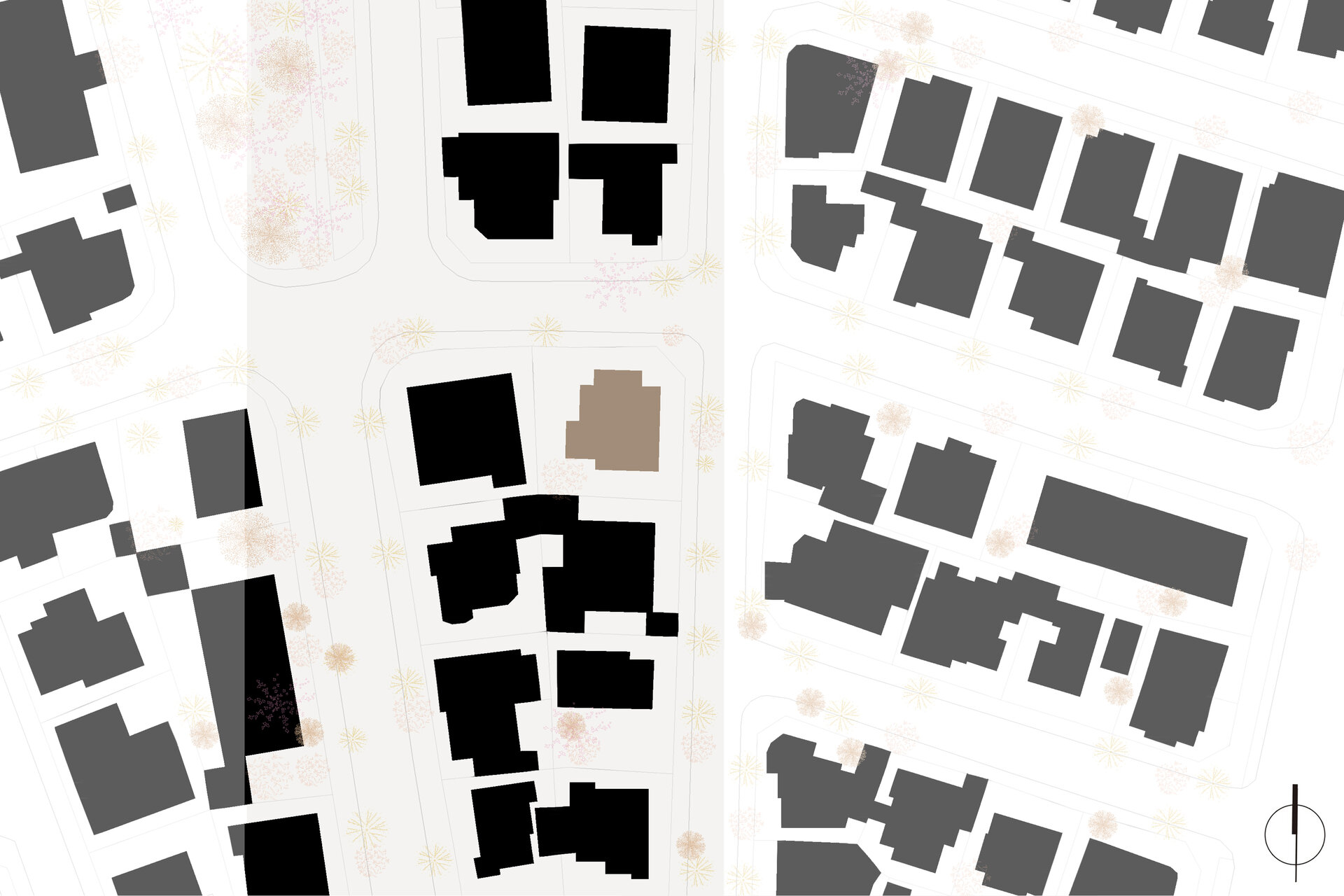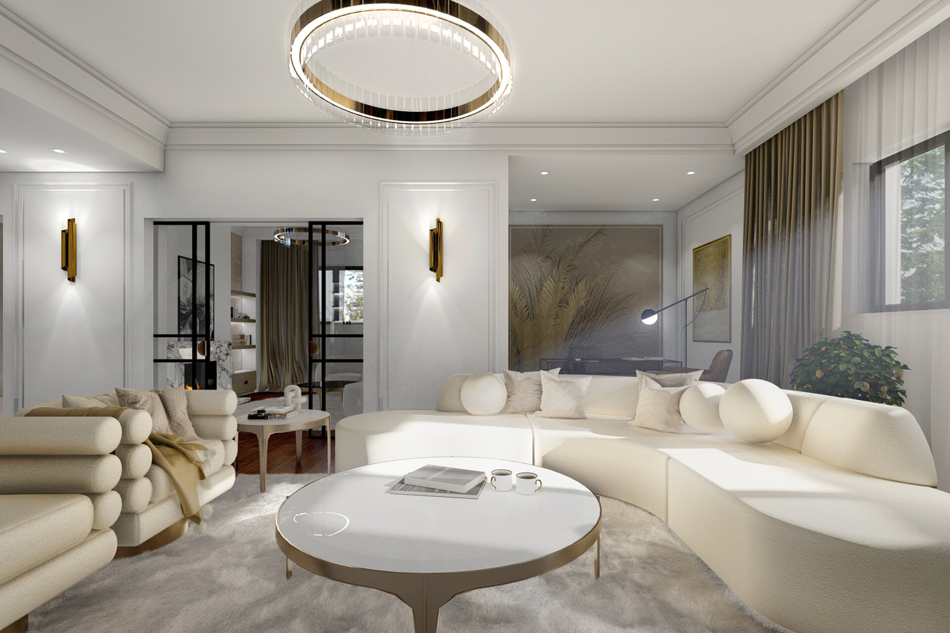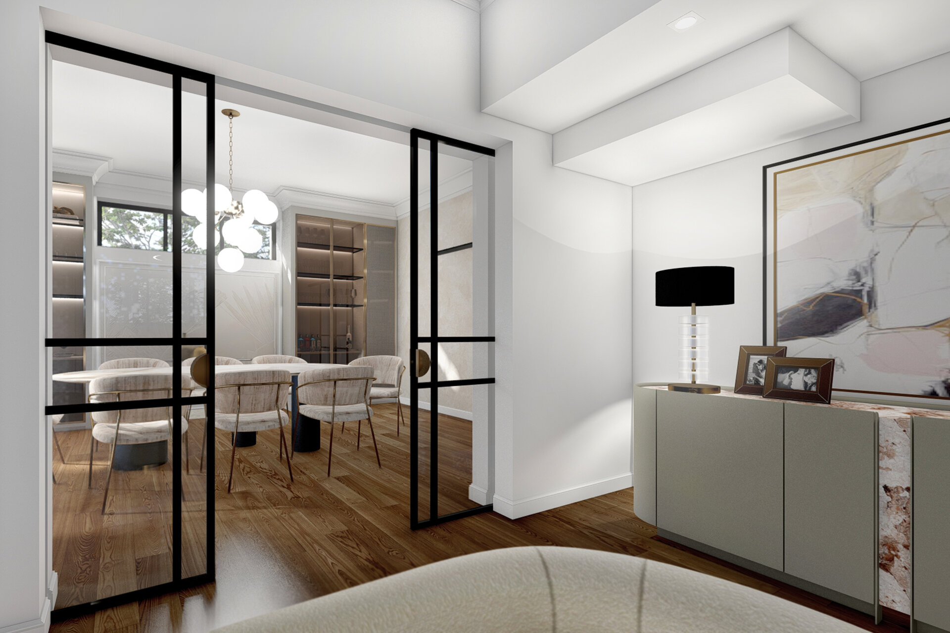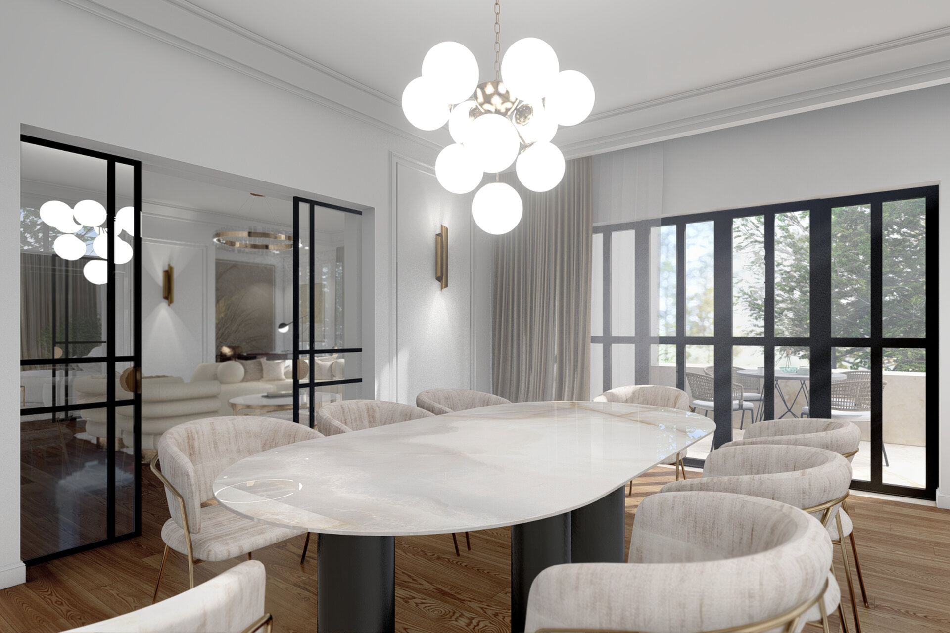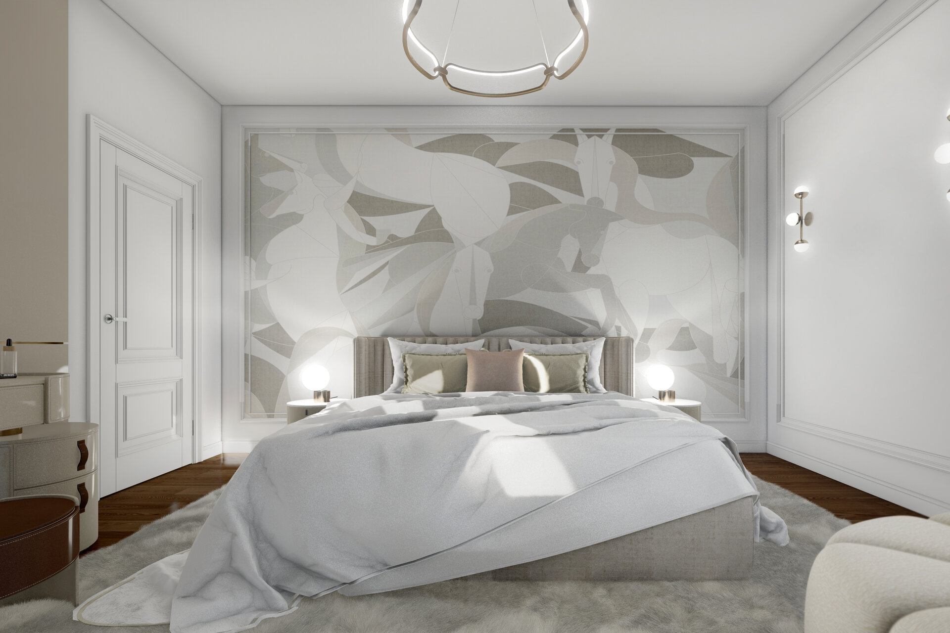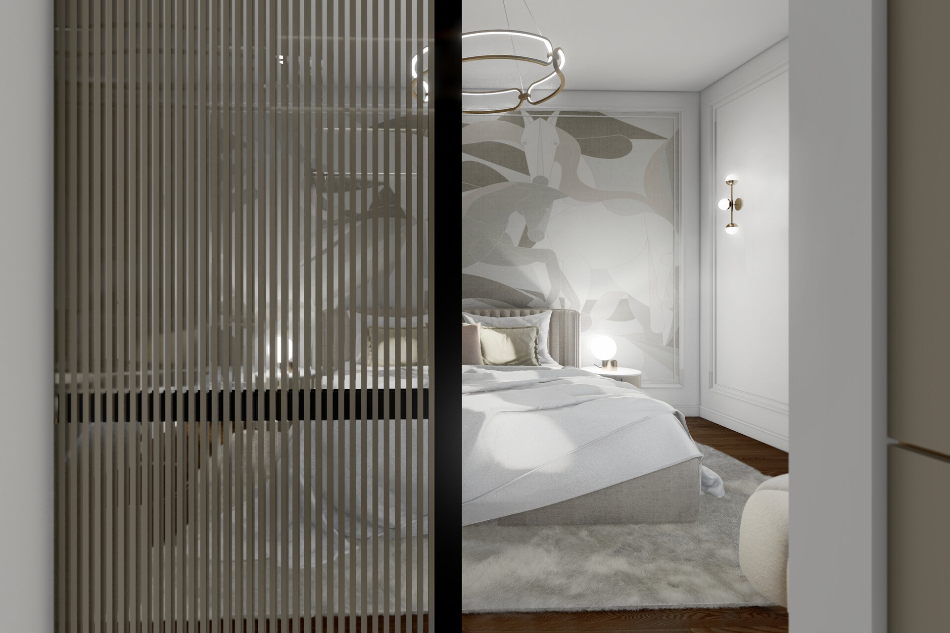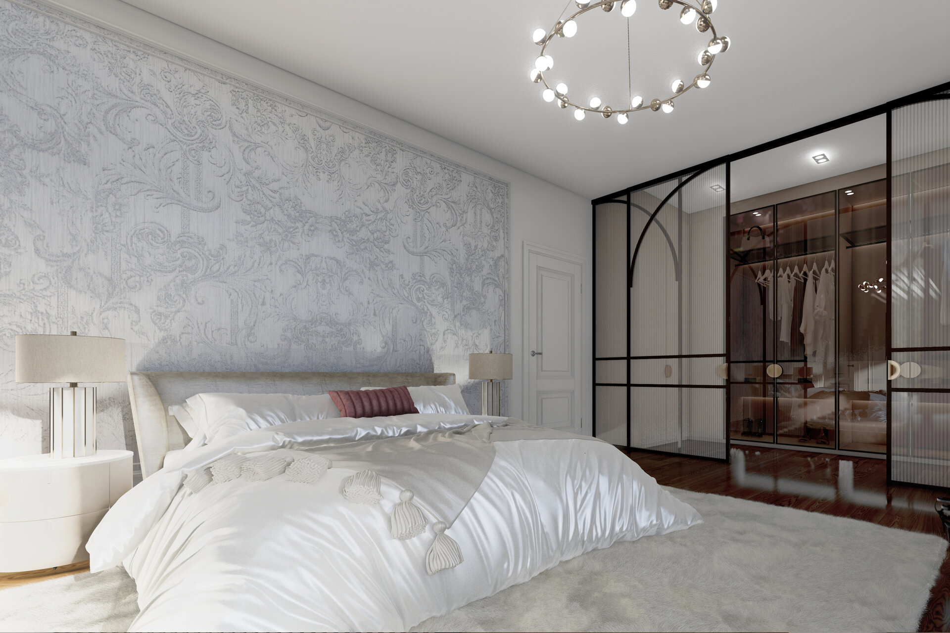
T House
Authors’ Comment
The project meant intervening both on the exterior and the interior of an existing house, in the Dorobanti area, on the Aviator Jean Texier street. The protected area character of the Dorobanti parcelling helped maintaining the historic urban fabric, mainly developed in the interwar period.
The house is located at the corner of Aviator Jean Texier and Aviator Serban Petrescu streets, and participates fully to the character of the urban space. Keeping in mind the historical context and the responsibility towards it, the intervention on the exterior is minimal and preserves the modernist lines of the house. The finishing consists of two shades of beige with a darker one, used as an accent on the façade details. The high base is finished with a sand brown structured plaster, thus becoming the “heaviest” part of the façade and placing the whole volume on the ground. The same structured plaster is used on the opaque part of the fence to create a unitary image on the street level.
The house is developed on three levels, having also a basement garage. The interior intervention consists only of the ground level and first floor design, on the day and bedrooms areas. The search within the project materialized itself with a timeless design, a design wich respects the character of the house in a contemporary manner.
The day area has three communicating spaces: the main livingroom in the center, hosting the stair to the first floor, an adjacent, more intimate space, with a cozy fireplace and a dining area. The colour pallet derives from the one used on the exterior, consisting of shades of beige and white with black and brown accents. The chromatic modesty is balanced with glam elements in shades of brass and bronze.
The two bedrooms on the first floor were designed as spaces of relaxation, meant to induce a state of tranquility. Thus, the bedrooms are chromatically limited to shades of white and light beige. Moreover, each bedroom has its own dressing room. The dressing spaces are designed as a contrast to the sleeping areas, in dark shades, with shiny surfaces and glam accents.
Both the interior design and the exterior intervention bring the house to the present, maintaining its authentic character.
- Through the garden wall
- F.RD Apartment
- DayVet
- T House
- Sworakowski Garden
- B.RS Apartment
- Apartment DC
- 24th Floor Apartment
- Apartament Core
- Glam Apartment
- Office Interior Design
- Lobby & Coworking Space Design
- Interior design Romcim Offices
- Office Interior Design
- Luxembourg Offices
- M Offices
- P Offices Aula
- North Apartment


